高級なパントリー (ライムストーンカウンター、タイルカウンター) の写真
絞り込み:
資材コスト
並び替え:今日の人気順
写真 1〜20 枚目(全 83 枚)
1/5

Photography by Lucas Henning.
シアトルにある高級な中くらいなカントリー風のおしゃれなキッチン (アンダーカウンターシンク、レイズドパネル扉のキャビネット、茶色いキャビネット、タイルカウンター、ベージュキッチンパネル、磁器タイルのキッチンパネル、パネルと同色の調理設備、無垢フローリング、茶色い床、ベージュのキッチンカウンター) の写真
シアトルにある高級な中くらいなカントリー風のおしゃれなキッチン (アンダーカウンターシンク、レイズドパネル扉のキャビネット、茶色いキャビネット、タイルカウンター、ベージュキッチンパネル、磁器タイルのキッチンパネル、パネルと同色の調理設備、無垢フローリング、茶色い床、ベージュのキッチンカウンター) の写真
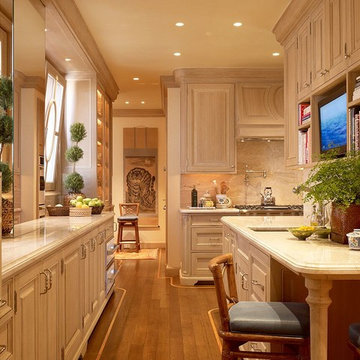
Wood paneled kitchen. Photographer: Matthew Millman
高級な広いトラディショナルスタイルのおしゃれなキッチン (ドロップインシンク、インセット扉のキャビネット、ベージュのキャビネット、ライムストーンカウンター、ベージュキッチンパネル、大理石のキッチンパネル、シルバーの調理設備、淡色無垢フローリング、茶色い床) の写真
高級な広いトラディショナルスタイルのおしゃれなキッチン (ドロップインシンク、インセット扉のキャビネット、ベージュのキャビネット、ライムストーンカウンター、ベージュキッチンパネル、大理石のキッチンパネル、シルバーの調理設備、淡色無垢フローリング、茶色い床) の写真

The best of the past and present meet in this distinguished design. Custom craftsmanship and distinctive detailing give this lakefront residence its vintage flavor while an open and light-filled floor plan clearly mark it as contemporary. With its interesting shingled roof lines, abundant windows with decorative brackets and welcoming porch, the exterior takes in surrounding views while the interior meets and exceeds contemporary expectations of ease and comfort. The main level features almost 3,000 square feet of open living, from the charming entry with multiple window seats and built-in benches to the central 15 by 22-foot kitchen, 22 by 18-foot living room with fireplace and adjacent dining and a relaxing, almost 300-square-foot screened-in porch. Nearby is a private sitting room and a 14 by 15-foot master bedroom with built-ins and a spa-style double-sink bath with a beautiful barrel-vaulted ceiling. The main level also includes a work room and first floor laundry, while the 2,165-square-foot second level includes three bedroom suites, a loft and a separate 966-square-foot guest quarters with private living area, kitchen and bedroom. Rounding out the offerings is the 1,960-square-foot lower level, where you can rest and recuperate in the sauna after a workout in your nearby exercise room. Also featured is a 21 by 18-family room, a 14 by 17-square-foot home theater, and an 11 by 12-foot guest bedroom suite.
Photography: Ashley Avila Photography & Fulview Builder: J. Peterson Homes Interior Design: Vision Interiors by Visbeen
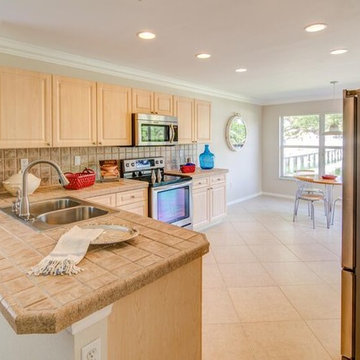
SOLD!
VM STUDIOS Photography
This open dining and living area was decorated with an eclectic americana red-white-blue style. The colors give a cozy atmosphere to the room. This staging with a view to the lake and plenty of light, was colorful, simple and cozy.
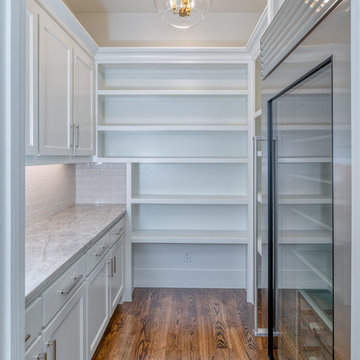
ダラスにある高級な中くらいなトランジショナルスタイルのおしゃれなキッチン (エプロンフロントシンク、落し込みパネル扉のキャビネット、白いキャビネット、ライムストーンカウンター、ベージュキッチンパネル、セラミックタイルのキッチンパネル、シルバーの調理設備、濃色無垢フローリング、茶色い床、グレーのキッチンカウンター) の写真
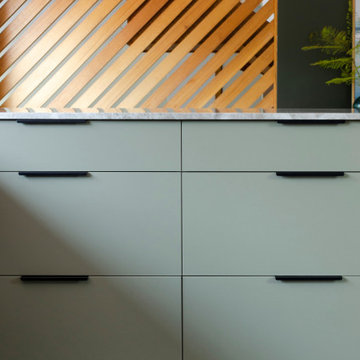
メルボルンにある高級な中くらいなミッドセンチュリースタイルのおしゃれなキッチン (シングルシンク、フラットパネル扉のキャビネット、緑のキャビネット、ライムストーンカウンター、白いキッチンパネル、モザイクタイルのキッチンパネル、黒い調理設備、スレートの床、茶色い床、ベージュのキッチンカウンター) の写真
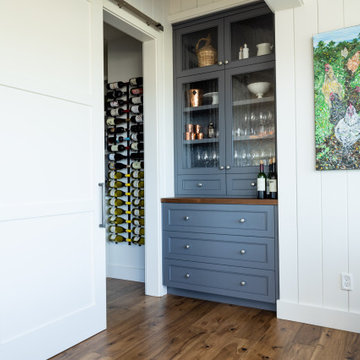
サンフランシスコにある高級な広いカントリー風のおしゃれなキッチン (白いキャビネット、ライムストーンカウンター、マルチカラーのキッチンパネル、モザイクタイルのキッチンパネル、シルバーの調理設備、白いキッチンカウンター) の写真
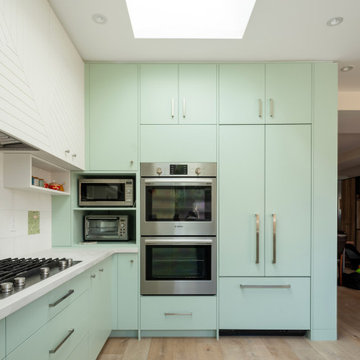
A truly special property located in a sought after Toronto neighbourhood, this large family home renovation sought to retain the charm and history of the house in a contemporary way. The full scale underpin and large rear addition served to bring in natural light and expand the possibilities of the spaces. A vaulted third floor contains the master bedroom and bathroom with a cozy library/lounge that walks out to the third floor deck - revealing views of the downtown skyline. A soft inviting palate permeates the home but is juxtaposed with punches of colour, pattern and texture. The interior design playfully combines original parts of the home with vintage elements as well as glass and steel and millwork to divide spaces for working, relaxing and entertaining. An enormous sliding glass door opens the main floor to the sprawling rear deck and pool/hot tub area seamlessly. Across the lawn - the garage clad with reclaimed barnboard from the old structure has been newly build and fully rough-in for a potential future laneway house.
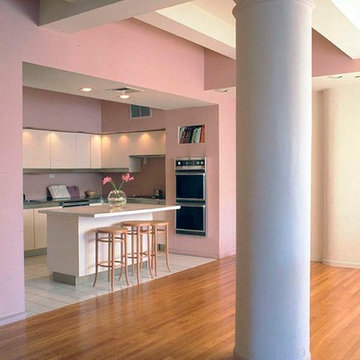
A loft kitchen that displays an open and airy feel with architecturally designated comfortable spaces. Through an application of proper scale and balance, dropped ceiling and a clever use of paint create a separation of areas.
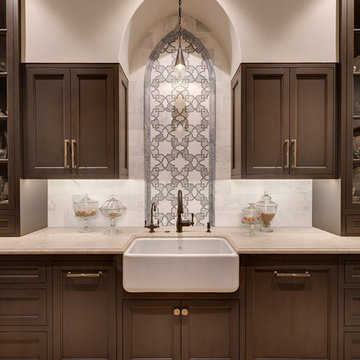
他の地域にある高級な広い地中海スタイルのおしゃれなキッチン (エプロンフロントシンク、レイズドパネル扉のキャビネット、濃色木目調キャビネット、ライムストーンカウンター、ベージュキッチンパネル、大理石のキッチンパネル、ライムストーンの床、アイランドなし、グレーの床、ベージュのキッチンカウンター) の写真
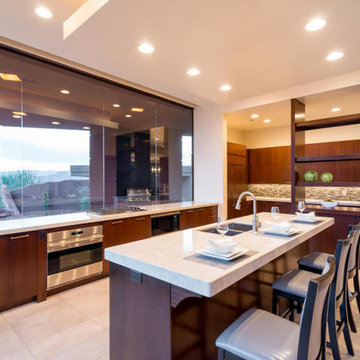
Brad Capone
ソルトレイクシティにある高級な広いモダンスタイルのおしゃれなキッチン (ダブルシンク、フラットパネル扉のキャビネット、濃色木目調キャビネット、ライムストーンカウンター、茶色いキッチンパネル、ガラスタイルのキッチンパネル、シルバーの調理設備、トラバーチンの床) の写真
ソルトレイクシティにある高級な広いモダンスタイルのおしゃれなキッチン (ダブルシンク、フラットパネル扉のキャビネット、濃色木目調キャビネット、ライムストーンカウンター、茶色いキッチンパネル、ガラスタイルのキッチンパネル、シルバーの調理設備、トラバーチンの床) の写真

This family of 5 was quickly out-growing their 1,220sf ranch home on a beautiful corner lot. Rather than adding a 2nd floor, the decision was made to extend the existing ranch plan into the back yard, adding a new 2-car garage below the new space - for a new total of 2,520sf. With a previous addition of a 1-car garage and a small kitchen removed, a large addition was added for Master Bedroom Suite, a 4th bedroom, hall bath, and a completely remodeled living, dining and new Kitchen, open to large new Family Room. The new lower level includes the new Garage and Mudroom. The existing fireplace and chimney remain - with beautifully exposed brick. The homeowners love contemporary design, and finished the home with a gorgeous mix of color, pattern and materials.
The project was completed in 2011. Unfortunately, 2 years later, they suffered a massive house fire. The house was then rebuilt again, using the same plans and finishes as the original build, adding only a secondary laundry closet on the main level.
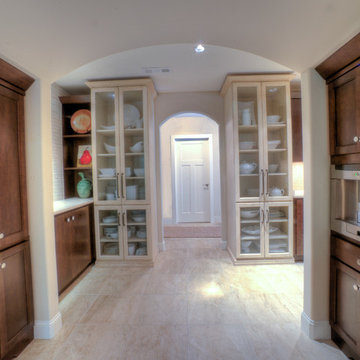
This expansive butlers pantry is directly off the gourmet kitchen and seperated by a large archway, itself containing recess storage and a builtin coffee station. The pantry contains tall china cabinets for the homeowners dishes and serving pieces as well as ample counterspace and addtional storage.
The space began as a 2-car garage. After months of renovation, it is now a gourmet kitchen. The focal point is the hood made from a reclaimed warehouse beam and finished with a copper top and placed on stone and glass mosaic tile. The island is large enough to accomadate seating and provide plenty of room for prepping. Adjoining the space is a large butlers pantry and bar and a home office space. Tall cabinetry flank the cooking wall and provide easy access storage to pots and pans as well as small appliance storage.
This was the 2011 National Transitional Kitchen of the Year as awarded by Signature Kitchens & Baths Magazine.
Photography by Med Dement
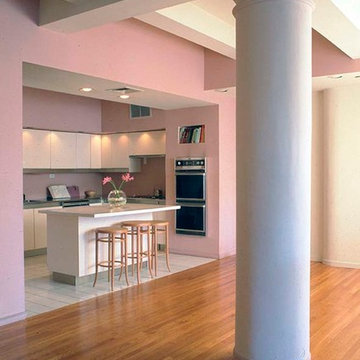
Columns are highlighted instead of being obscured. The modern architectural interventions contrast with the industrial aesthetic of the massive columns and original beamed ceiling.

The best of the past and present meet in this distinguished design. Custom craftsmanship and distinctive detailing give this lakefront residence its vintage flavor while an open and light-filled floor plan clearly mark it as contemporary. With its interesting shingled roof lines, abundant windows with decorative brackets and welcoming porch, the exterior takes in surrounding views while the interior meets and exceeds contemporary expectations of ease and comfort. The main level features almost 3,000 square feet of open living, from the charming entry with multiple window seats and built-in benches to the central 15 by 22-foot kitchen, 22 by 18-foot living room with fireplace and adjacent dining and a relaxing, almost 300-square-foot screened-in porch. Nearby is a private sitting room and a 14 by 15-foot master bedroom with built-ins and a spa-style double-sink bath with a beautiful barrel-vaulted ceiling. The main level also includes a work room and first floor laundry, while the 2,165-square-foot second level includes three bedroom suites, a loft and a separate 966-square-foot guest quarters with private living area, kitchen and bedroom. Rounding out the offerings is the 1,960-square-foot lower level, where you can rest and recuperate in the sauna after a workout in your nearby exercise room. Also featured is a 21 by 18-family room, a 14 by 17-square-foot home theater, and an 11 by 12-foot guest bedroom suite.
Photography: Ashley Avila Photography & Fulview Builder: J. Peterson Homes Interior Design: Vision Interiors by Visbeen
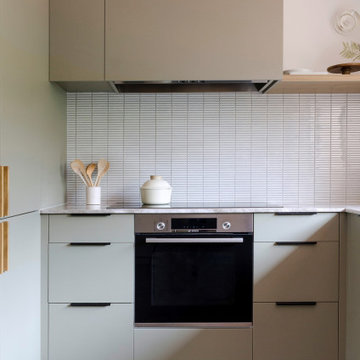
メルボルンにある高級な中くらいなミッドセンチュリースタイルのおしゃれなキッチン (シングルシンク、フラットパネル扉のキャビネット、緑のキャビネット、ライムストーンカウンター、白いキッチンパネル、モザイクタイルのキッチンパネル、黒い調理設備、スレートの床、茶色い床、ベージュのキッチンカウンター) の写真
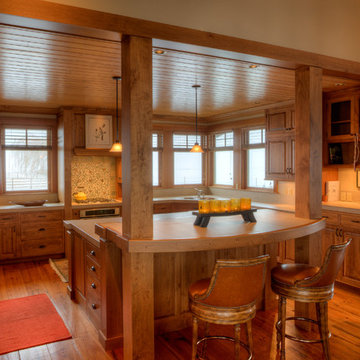
Photography by Lucas Henning.
シアトルにある高級な中くらいなカントリー風のおしゃれなキッチン (アンダーカウンターシンク、レイズドパネル扉のキャビネット、茶色いキャビネット、タイルカウンター、ベージュキッチンパネル、磁器タイルのキッチンパネル、無垢フローリング、ベージュのキッチンカウンター、パネルと同色の調理設備) の写真
シアトルにある高級な中くらいなカントリー風のおしゃれなキッチン (アンダーカウンターシンク、レイズドパネル扉のキャビネット、茶色いキャビネット、タイルカウンター、ベージュキッチンパネル、磁器タイルのキッチンパネル、無垢フローリング、ベージュのキッチンカウンター、パネルと同色の調理設備) の写真
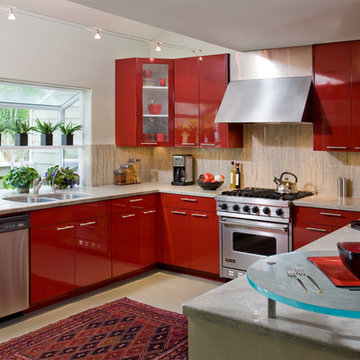
This kitchen was designed for a woman who wanted some pizazz. The red laquered cabinets are finished with a high gloss car paint to achieve this look. Oooo lah lah! Custom designed and cut fossil stone back splash with stainless steel bar liner inserts for added dimension and texture. The low voltage halogen lights are LBL tube lights. They are adjustable and cut on site to the necessary length. The floor is stained concrete. We used three different shades to achieve this soft blended look. The rug is Turkish.
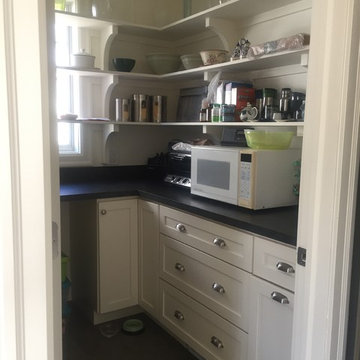
Efficient storage space is always crucial in old homes. It helps to keep the rest of your kitchen tidy. We transformed half of a unused enclosed porch to a beautiful butler's pantry.
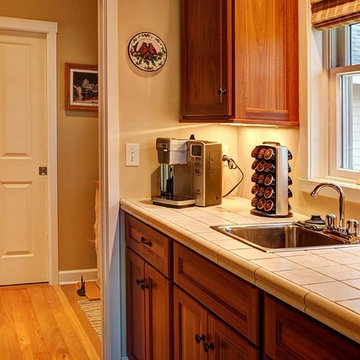
Photo By: Bill Alexander
Butler's Pantry Features Ceramic Tile Topped Counters With Prep Sink, Amish Made Eucalyptus Cabinets & Refrigerator/Freezer Behind
高級なパントリー (ライムストーンカウンター、タイルカウンター) の写真
1