高級なキッチン (ガラスカウンター、大理石カウンター、マルチカラーの床) の写真
絞り込み:
資材コスト
並び替え:今日の人気順
写真 1〜20 枚目(全 679 枚)
1/5

ミネアポリスにある高級な広いトラディショナルスタイルのおしゃれなキッチン (シルバーの調理設備、エプロンフロントシンク、落し込みパネル扉のキャビネット、白いキャビネット、大理石カウンター、白いキッチンパネル、石タイルのキッチンパネル、マルチカラーの床) の写真

Miami modern Interior Design.
Miami Home Décor magazine Publishes one of our contemporary Projects in Miami Beach Bath Club and they said:
TAILOR MADE FOR A PERFECT FIT
SOFT COLORS AND A CAREFUL MIX OF STYLES TRANSFORM A NORTH MIAMI BEACH CONDOMINIUM INTO A CUSTOM RETREAT FOR ONE YOUNG FAMILY. ....
…..The couple gave Corredor free reign with the interior scheme.
And the designer responded with quiet restraint, infusing the home with a palette of pale greens, creams and beiges that echo the beachfront outside…. The use of texture on walls, furnishings and fabrics, along with unexpected accents of deep orange, add a cozy feel to the open layout. “I used splashes of orange because it’s a favorite color of mine and of my clients’,” she says. “It’s a hue that lends itself to warmth and energy — this house has a lot of warmth and energy, just like the owners.”
With a nod to the family’s South American heritage, a large, wood architectural element greets visitors
as soon as they step off the elevator.
The jigsaw design — pieces of cherry wood that fit together like a puzzle — is a work of art in itself. Visible from nearly every room, this central nucleus not only adds warmth and character, but also, acts as a divider between the formal living room and family room…..
Miami modern,
Contemporary Interior Designers,
Modern Interior Designers,
Coco Plum Interior Designers,
Sunny Isles Interior Designers,
Pinecrest Interior Designers,
J Design Group interiors,
South Florida designers,
Best Miami Designers,
Miami interiors,
Miami décor,
Miami Beach Designers,
Best Miami Interior Designers,
Miami Beach Interiors,
Luxurious Design in Miami,
Top designers,
Deco Miami,
Luxury interiors,
Miami Beach Luxury Interiors,
Miami Interior Design,
Miami Interior Design Firms,
Beach front,
Top Interior Designers,
top décor,
Top Miami Decorators,
Miami luxury condos,
modern interiors,
Modern,
Pent house design,
white interiors,
Top Miami Interior Decorators,
Top Miami Interior Designers,
Modern Designers in Miami.
Contact information:
J Design Group
305-444-4611
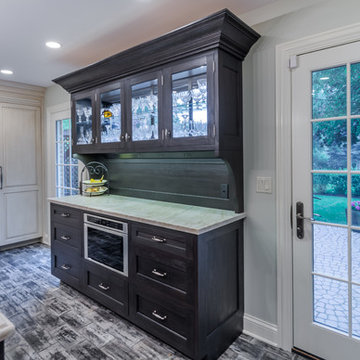
This project included the total interior remodeling and renovation of the Kitchen, Living, Dining and Family rooms. The Dining and Family rooms switched locations, and the Kitchen footprint expanded, with a new larger opening to the new front Family room. New doors were added to the kitchen, as well as a gorgeous buffet cabinetry unit - with windows behind the upper glass-front cabinets.

ロサンゼルスにある高級な広いカントリー風のおしゃれなキッチン (ドロップインシンク、ガラス扉のキャビネット、グレーのキャビネット、大理石カウンター、白いキッチンパネル、セラミックタイルのキッチンパネル、シルバーの調理設備、大理石の床、マルチカラーの床、白いキッチンカウンター、表し梁) の写真

Rénovation complète d'une cuisine avec ouverture sur le salon et séparation par un ilot central. Sol mi parquet mi carreaux de ciment. Coin repas dans bow-window. Cuisine noire et blanche avec plan de travail et crédence en marbre
Réalisation Atelier Devergne
Photo Maryline Krynicki

Kitchen renovation in a pre-war apartment on the Upper West Side
ニューヨークにある高級な小さなミッドセンチュリースタイルのおしゃれなキッチン (エプロンフロントシンク、フラットパネル扉のキャビネット、青いキャビネット、大理石カウンター、白いキッチンパネル、セラミックタイルのキッチンパネル、シルバーの調理設備、セラミックタイルの床、アイランドなし、マルチカラーの床、白いキッチンカウンター) の写真
ニューヨークにある高級な小さなミッドセンチュリースタイルのおしゃれなキッチン (エプロンフロントシンク、フラットパネル扉のキャビネット、青いキャビネット、大理石カウンター、白いキッチンパネル、セラミックタイルのキッチンパネル、シルバーの調理設備、セラミックタイルの床、アイランドなし、マルチカラーの床、白いキッチンカウンター) の写真
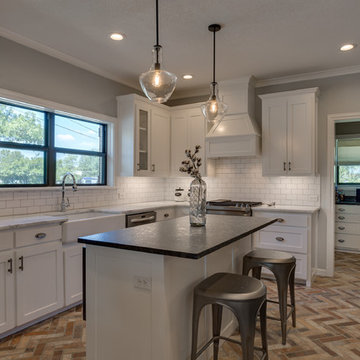
Epic Foto Group
ダラスにある高級な中くらいなカントリー風のおしゃれなキッチン (エプロンフロントシンク、シェーカースタイル扉のキャビネット、白いキャビネット、大理石カウンター、白いキッチンパネル、サブウェイタイルのキッチンパネル、シルバーの調理設備、レンガの床、マルチカラーの床、マルチカラーのキッチンカウンター) の写真
ダラスにある高級な中くらいなカントリー風のおしゃれなキッチン (エプロンフロントシンク、シェーカースタイル扉のキャビネット、白いキャビネット、大理石カウンター、白いキッチンパネル、サブウェイタイルのキッチンパネル、シルバーの調理設備、レンガの床、マルチカラーの床、マルチカラーのキッチンカウンター) の写真
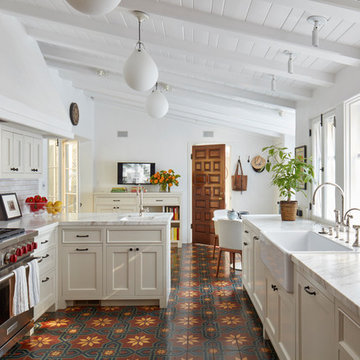
Photography: Rover Davies
Interior: Tamar Stein Interiors
ロサンゼルスにある高級な地中海スタイルのおしゃれなキッチン (エプロンフロントシンク、大理石カウンター、セメントタイルの床、マルチカラーの床、ベージュのキャビネット、サブウェイタイルのキッチンパネル、シルバーの調理設備、落し込みパネル扉のキャビネット、ベージュのキッチンカウンター、窓) の写真
ロサンゼルスにある高級な地中海スタイルのおしゃれなキッチン (エプロンフロントシンク、大理石カウンター、セメントタイルの床、マルチカラーの床、ベージュのキャビネット、サブウェイタイルのキッチンパネル、シルバーの調理設備、落し込みパネル扉のキャビネット、ベージュのキッチンカウンター、窓) の写真

Completed Sandy Springs Kitchen Remodel
アトランタにある高級な中くらいなモダンスタイルのおしゃれなキッチン (ダブルシンク、シェーカースタイル扉のキャビネット、白いキャビネット、大理石カウンター、白いキッチンパネル、セラミックタイルのキッチンパネル、シルバーの調理設備、セラミックタイルの床、アイランドなし、マルチカラーの床、白いキッチンカウンター、三角天井) の写真
アトランタにある高級な中くらいなモダンスタイルのおしゃれなキッチン (ダブルシンク、シェーカースタイル扉のキャビネット、白いキャビネット、大理石カウンター、白いキッチンパネル、セラミックタイルのキッチンパネル、シルバーの調理設備、セラミックタイルの床、アイランドなし、マルチカラーの床、白いキッチンカウンター、三角天井) の写真
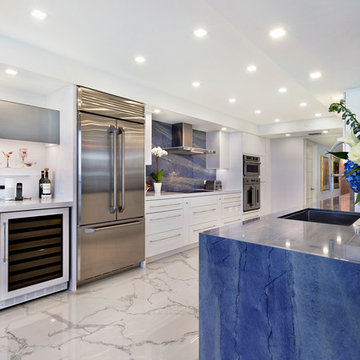
Kitchen
マイアミにある高級な中くらいなコンテンポラリースタイルのおしゃれなキッチン (アンダーカウンターシンク、フラットパネル扉のキャビネット、白いキャビネット、大理石カウンター、青いキッチンパネル、大理石のキッチンパネル、シルバーの調理設備、大理石の床、アイランドなし、マルチカラーの床、青いキッチンカウンター) の写真
マイアミにある高級な中くらいなコンテンポラリースタイルのおしゃれなキッチン (アンダーカウンターシンク、フラットパネル扉のキャビネット、白いキャビネット、大理石カウンター、青いキッチンパネル、大理石のキッチンパネル、シルバーの調理設備、大理石の床、アイランドなし、マルチカラーの床、青いキッチンカウンター) の写真

Evoluzione di un progetto di ristrutturazione completa appartamento da 110mq
ミラノにある高級な中くらいなコンテンポラリースタイルのおしゃれなキッチン (シングルシンク、フラットパネル扉のキャビネット、白いキャビネット、大理石カウンター、ベージュキッチンパネル、大理石のキッチンパネル、白い調理設備、セラミックタイルの床、マルチカラーの床、ベージュのキッチンカウンター、アイランドなし、折り上げ天井) の写真
ミラノにある高級な中くらいなコンテンポラリースタイルのおしゃれなキッチン (シングルシンク、フラットパネル扉のキャビネット、白いキャビネット、大理石カウンター、ベージュキッチンパネル、大理石のキッチンパネル、白い調理設備、セラミックタイルの床、マルチカラーの床、ベージュのキッチンカウンター、アイランドなし、折り上げ天井) の写真
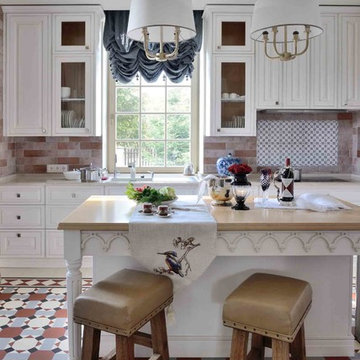
фотограф Алексей Народицкий
モスクワにある高級な広いトラディショナルスタイルのおしゃれなキッチン (白いキャビネット、マルチカラーのキッチンパネル、アンダーカウンターシンク、レイズドパネル扉のキャビネット、大理石カウンター、テラコッタタイルのキッチンパネル、シルバーの調理設備、テラコッタタイルの床、マルチカラーの床、ベージュのキッチンカウンター) の写真
モスクワにある高級な広いトラディショナルスタイルのおしゃれなキッチン (白いキャビネット、マルチカラーのキッチンパネル、アンダーカウンターシンク、レイズドパネル扉のキャビネット、大理石カウンター、テラコッタタイルのキッチンパネル、シルバーの調理設備、テラコッタタイルの床、マルチカラーの床、ベージュのキッチンカウンター) の写真
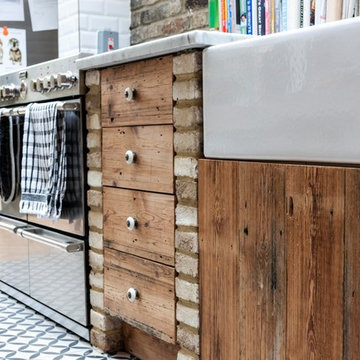
ロンドンにある高級な中くらいなエクレクティックスタイルのおしゃれなキッチン (エプロンフロントシンク、オープンシェルフ、大理石カウンター、シルバーの調理設備、セメントタイルの床、マルチカラーの床) の写真

The parameters were simple, “Keep it clean and contemporary, and we want to keep the existing floor.”
Inspiration: Create a space that is not only beautiful, but state-of-the-art with top notch appliances, plenty of storage, and bold modern finishes.
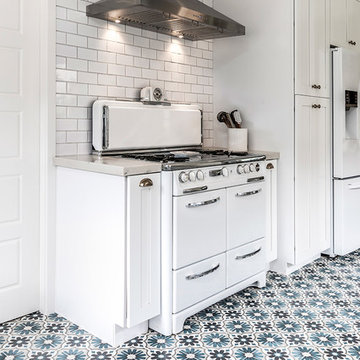
A step away from the stove and you're met with this beautiful view? Yes please!
ロサンゼルスにある高級な中くらいなカントリー風のおしゃれなキッチン (白いキャビネット、大理石カウンター、白いキッチンパネル、セラミックタイルのキッチンパネル、白い調理設備、セメントタイルの床、アイランドなし、マルチカラーの床、エプロンフロントシンク、シェーカースタイル扉のキャビネット) の写真
ロサンゼルスにある高級な中くらいなカントリー風のおしゃれなキッチン (白いキャビネット、大理石カウンター、白いキッチンパネル、セラミックタイルのキッチンパネル、白い調理設備、セメントタイルの床、アイランドなし、マルチカラーの床、エプロンフロントシンク、シェーカースタイル扉のキャビネット) の写真
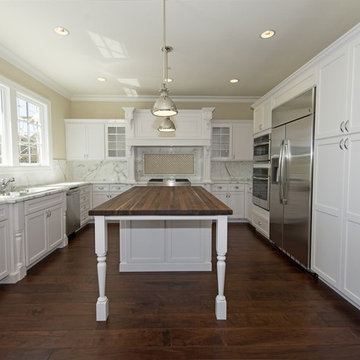
Cabiinets and Beyond Design Studio - Traditional kitchens and bathroom designs. Omega custom cabinets. Carnoustie Half Moon Bay Ocean Colony New Luxury Home Development Kenmark Real Estate Group, Inc
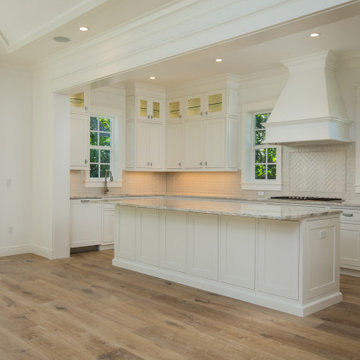
マイアミにある高級な広いトランジショナルスタイルのおしゃれなキッチン (アンダーカウンターシンク、シェーカースタイル扉のキャビネット、白いキャビネット、大理石カウンター、グレーのキッチンパネル、ガラスタイルのキッチンパネル、パネルと同色の調理設備、淡色無垢フローリング、マルチカラーの床、マルチカラーのキッチンカウンター) の写真
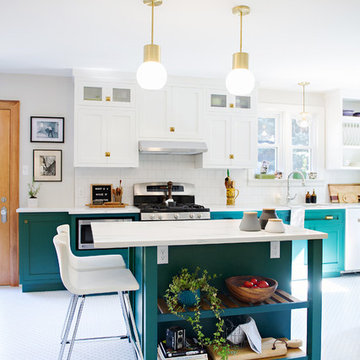
他の地域にある高級な広いトランジショナルスタイルのおしゃれなキッチン (シェーカースタイル扉のキャビネット、大理石カウンター、白いキッチンパネル、セラミックタイルのキッチンパネル、シルバーの調理設備、磁器タイルの床、マルチカラーの床、ターコイズのキャビネット、白いキッチンカウンター) の写真
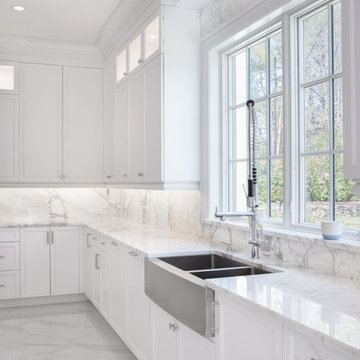
Bright, white, open and airy! A perfect marriage of modern style and elegance. I wood island (with wood countertop) accentuate the Rochon custom white skate cabinets. This kitchen also features Wolf Subzero appliances, marble tile, a stainless steel farmhouse sink.
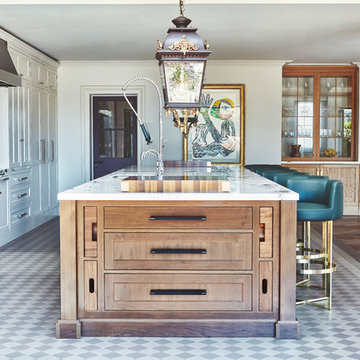
Full of intricate details that set it apart from the crowd, elements of this design delight and inspire you wherever you look in the room.
Rich walnut is the perfect choice of timber for the statement island in this design, as it adds a sense of exclusivity and intensity that’s perfect for an island of this size. Painted panels add an interesting, eye catching element to the island and helps to keep everything feeling fresh and different.
The owners wanted a space to entertain family and friends- cook, eat, and socialise together. So Naked Kitchens designed a kitchen that was perfect for this. The cool, patterned floor feels natural and contrasts perfectly with the rich walnut timber and cool, neutral cabinetry.
The classic shaker cabinets are perfect in this property, they are simple and sophisticated and sit perfectly alongside the elegant marble.
A corner of the room is designated as a coffee making station- what a wonderful room to entertain in and come down to breakfast to every morning.
The beauty of a Naked Kitchen is that it is entirely bespoke, and you can have exactly what you want. The hidden bespoke touches in this kitchen helps to ensure it remains as a working family kitchen, whilst never impacting the beauty of the design.
Photography by Malcolm Menzies
高級なキッチン (ガラスカウンター、大理石カウンター、マルチカラーの床) の写真
1