高級な小さなキッチン (白いキッチンカウンター、黒い床) の写真
絞り込み:
資材コスト
並び替え:今日の人気順
写真 1〜20 枚目(全 120 枚)
1/5

Design by Amanda Watson
Photos by Uli Rankin
トロントにある高級な小さなトランジショナルスタイルのおしゃれなキッチン (アンダーカウンターシンク、シェーカースタイル扉のキャビネット、白いキャビネット、クオーツストーンカウンター、白いキッチンパネル、磁器タイルのキッチンパネル、シルバーの調理設備、クッションフロア、アイランドなし、黒い床、白いキッチンカウンター) の写真
トロントにある高級な小さなトランジショナルスタイルのおしゃれなキッチン (アンダーカウンターシンク、シェーカースタイル扉のキャビネット、白いキャビネット、クオーツストーンカウンター、白いキッチンパネル、磁器タイルのキッチンパネル、シルバーの調理設備、クッションフロア、アイランドなし、黒い床、白いキッチンカウンター) の写真

リッチモンドにある高級な小さなモダンスタイルのおしゃれなキッチン (アンダーカウンターシンク、フラットパネル扉のキャビネット、白いキャビネット、クオーツストーンカウンター、白いキッチンパネル、セラミックタイルのキッチンパネル、シルバーの調理設備、セラミックタイルの床、黒い床、白いキッチンカウンター) の写真

Open plan - Kitchen & Kitchen Island / Breakfast far with living room and feature TV wall. Ideas for small space optimisation.
ロンドンにある高級な小さなコンテンポラリースタイルのおしゃれなアイランドキッチン (フラットパネル扉のキャビネット、白いキャビネット、珪岩カウンター、メタリックのキッチンパネル、ガラス板のキッチンパネル、シルバーの調理設備、濃色無垢フローリング、黒い床、白いキッチンカウンター) の写真
ロンドンにある高級な小さなコンテンポラリースタイルのおしゃれなアイランドキッチン (フラットパネル扉のキャビネット、白いキャビネット、珪岩カウンター、メタリックのキッチンパネル、ガラス板のキッチンパネル、シルバーの調理設備、濃色無垢フローリング、黒い床、白いキッチンカウンター) の写真

This might be a small kitchen but it has a big attitude. It boasts ample drawer storage in the base cabinets topped by a surprising amount of bench space.
The L-shape / Galley style makes the most of the 1.9x3.7m floor space. Despite it's size, theres room for two to work in the kitchen.
A combination of Meteca Woodgrain panels and Trendstone benches provide cost effective, durable finishes. Luna subway tiles, recycled Matai shelves on metal pipe brackets extend the textural themeof the overall design.
To keep the noise down when cooking, we installed a Sirius rangehood with an efficient but (almost) silent exterior mounted motor.
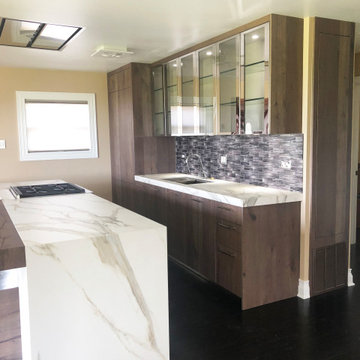
Compact Kitchen
シカゴにある高級な小さなコンテンポラリースタイルのおしゃれなキッチン (アンダーカウンターシンク、フラットパネル扉のキャビネット、ヴィンテージ仕上げキャビネット、クオーツストーンカウンター、グレーのキッチンパネル、ガラスタイルのキッチンパネル、パネルと同色の調理設備、濃色無垢フローリング、黒い床、白いキッチンカウンター) の写真
シカゴにある高級な小さなコンテンポラリースタイルのおしゃれなキッチン (アンダーカウンターシンク、フラットパネル扉のキャビネット、ヴィンテージ仕上げキャビネット、クオーツストーンカウンター、グレーのキッチンパネル、ガラスタイルのキッチンパネル、パネルと同色の調理設備、濃色無垢フローリング、黒い床、白いキッチンカウンター) の写真
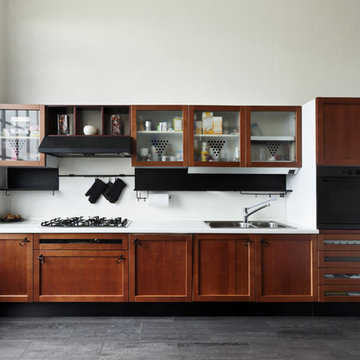
Shutterstock
ニューヨークにある高級な小さなトランジショナルスタイルのおしゃれなキッチン (ドロップインシンク、落し込みパネル扉のキャビネット、濃色木目調キャビネット、人工大理石カウンター、白いキッチンパネル、石スラブのキッチンパネル、シルバーの調理設備、クッションフロア、アイランドなし、黒い床、白いキッチンカウンター) の写真
ニューヨークにある高級な小さなトランジショナルスタイルのおしゃれなキッチン (ドロップインシンク、落し込みパネル扉のキャビネット、濃色木目調キャビネット、人工大理石カウンター、白いキッチンパネル、石スラブのキッチンパネル、シルバーの調理設備、クッションフロア、アイランドなし、黒い床、白いキッチンカウンター) の写真
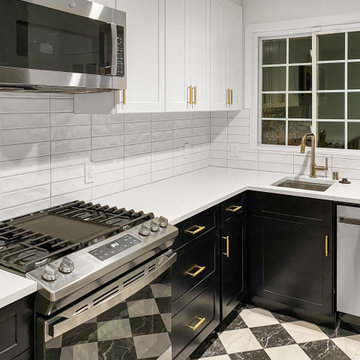
サンフランシスコにある高級な小さなおしゃれなキッチン (アンダーカウンターシンク、落し込みパネル扉のキャビネット、黒いキャビネット、大理石カウンター、白いキッチンパネル、サブウェイタイルのキッチンパネル、シルバーの調理設備、磁器タイルの床、アイランドなし、黒い床、白いキッチンカウンター) の写真

Colin Conces
オマハにある高級な小さなミッドセンチュリースタイルのおしゃれなキッチン (アンダーカウンターシンク、フラットパネル扉のキャビネット、グレーのキャビネット、珪岩カウンター、白いキッチンパネル、ガラス板のキッチンパネル、パネルと同色の調理設備、磁器タイルの床、黒い床、白いキッチンカウンター) の写真
オマハにある高級な小さなミッドセンチュリースタイルのおしゃれなキッチン (アンダーカウンターシンク、フラットパネル扉のキャビネット、グレーのキャビネット、珪岩カウンター、白いキッチンパネル、ガラス板のキッチンパネル、パネルと同色の調理設備、磁器タイルの床、黒い床、白いキッチンカウンター) の写真

ニューヨークにある高級な小さなコンテンポラリースタイルのおしゃれなキッチン (アンダーカウンターシンク、フラットパネル扉のキャビネット、淡色木目調キャビネット、木材カウンター、パネルと同色の調理設備、塗装フローリング、白いキッチンカウンター、グレーのキッチンパネル、大理石のキッチンパネル、黒い床) の写真
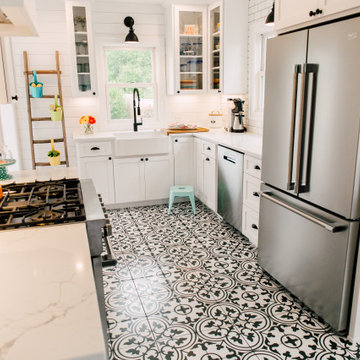
This tiny kitchen got the makeover of a lifetime. From dated 70's red and brown to light and bright black and white (plus some turquoise thrown in). On the homeowners wish list was shiplap. We installed it on the outside wall and the entry for extra texture. We took this kitchen down to the studs so that we could start fresh. Included in the remodel was enclosing the equally tiny back porch which gives better access into the kitchen from the back deck.
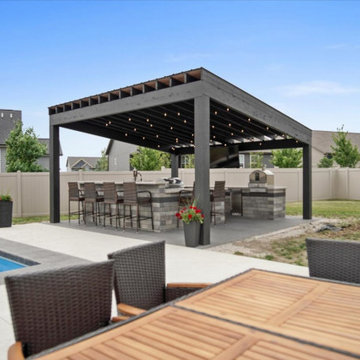
シカゴにある高級な小さなモダンスタイルのおしゃれなキッチン (アンダーカウンターシンク、ライムストーンカウンター、シルバーの調理設備、黒い床、白いキッチンカウンター、表し梁) の写真
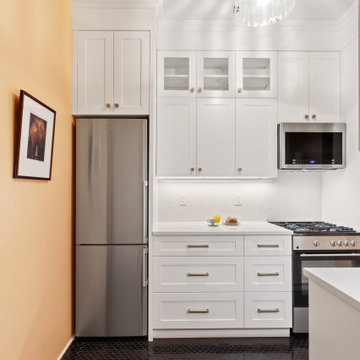
a very dated kitchen in well renowned building in Midtown Manhattan received a gut renovation, keeping all gas, water and electrical lines as is. Walls were skimmed and repainted with a warm vibrant apricot color, all cabinets custom made, new appliances and beautiful stone flooring.
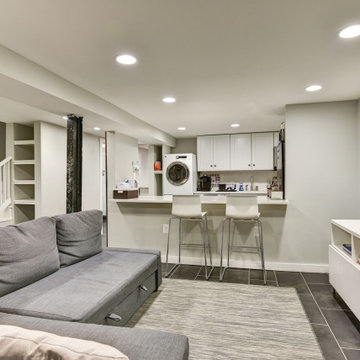
Basement income property's kitchen + eating bar
高級な小さなトランジショナルスタイルのおしゃれなキッチン (アンダーカウンターシンク、落し込みパネル扉のキャビネット、白いキャビネット、珪岩カウンター、白いキッチンパネル、磁器タイルのキッチンパネル、シルバーの調理設備、磁器タイルの床、アイランドなし、黒い床、白いキッチンカウンター) の写真
高級な小さなトランジショナルスタイルのおしゃれなキッチン (アンダーカウンターシンク、落し込みパネル扉のキャビネット、白いキャビネット、珪岩カウンター、白いキッチンパネル、磁器タイルのキッチンパネル、シルバーの調理設備、磁器タイルの床、アイランドなし、黒い床、白いキッチンカウンター) の写真
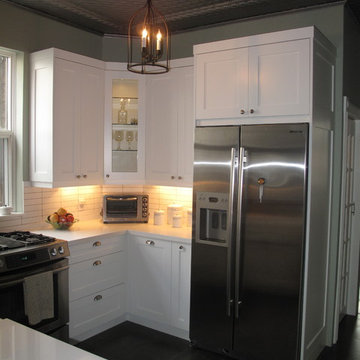
トロントにある高級な小さなトランジショナルスタイルのおしゃれなキッチン (エプロンフロントシンク、シェーカースタイル扉のキャビネット、白いキャビネット、クオーツストーンカウンター、白いキッチンパネル、磁器タイルのキッチンパネル、シルバーの調理設備、磁器タイルの床、アイランドなし、黒い床、白いキッチンカウンター) の写真
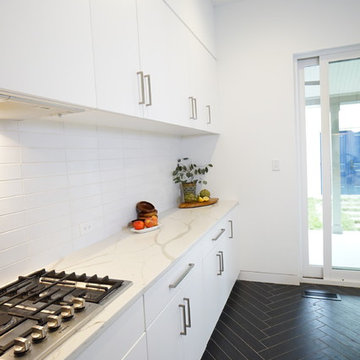
リッチモンドにある高級な小さなモダンスタイルのおしゃれなキッチン (アンダーカウンターシンク、フラットパネル扉のキャビネット、白いキャビネット、クオーツストーンカウンター、白いキッチンパネル、セラミックタイルのキッチンパネル、シルバーの調理設備、セラミックタイルの床、黒い床、白いキッチンカウンター) の写真
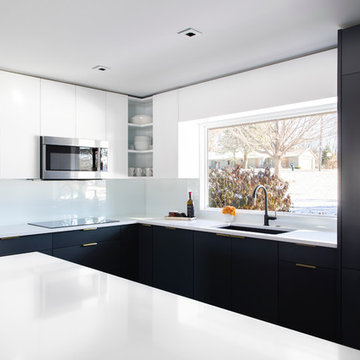
Project by d KISER design.construct, inc.
Photographer: Colin Conces
https://www.colinconces.com
Architect: PEN
http://penarchitect.com
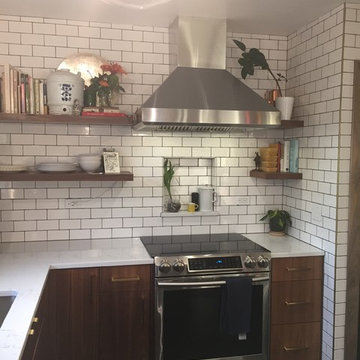
This sleek & roomy cooking space with chimney hood fills the space where the refrigerator once stood. It now serves as a beautiful focal point for the kitchen visible all the way from the living room. Photo - P.Dilworth
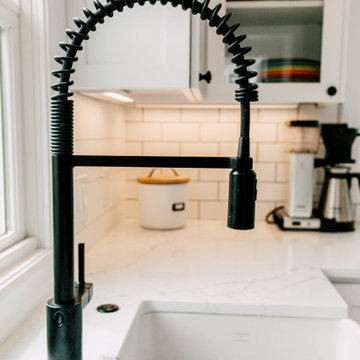
This tiny kitchen got the makeover of a lifetime. From dated 70's red and brown to light and bright black and white (plus some turquoise thrown in). We took this kitchen down to the studs so that we could start fresh. Included in the remodel was enclosing the equally tiny back porch which gives better access into the kitchen from the back deck.
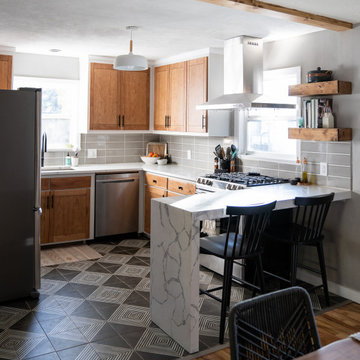
Remodeled kitchen with waterfall countertop.
他の地域にある高級な小さなトランジショナルスタイルのおしゃれなキッチン (アンダーカウンターシンク、フラットパネル扉のキャビネット、淡色木目調キャビネット、クオーツストーンカウンター、グレーのキッチンパネル、磁器タイルのキッチンパネル、シルバーの調理設備、セラミックタイルの床、アイランドなし、黒い床、白いキッチンカウンター) の写真
他の地域にある高級な小さなトランジショナルスタイルのおしゃれなキッチン (アンダーカウンターシンク、フラットパネル扉のキャビネット、淡色木目調キャビネット、クオーツストーンカウンター、グレーのキッチンパネル、磁器タイルのキッチンパネル、シルバーの調理設備、セラミックタイルの床、アイランドなし、黒い床、白いキッチンカウンター) の写真
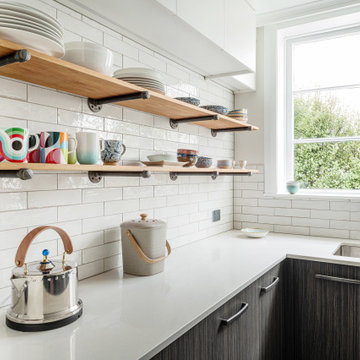
This might be a small kitchen but it has a big attitude. It boasts ample drawer storage in the base cabinets topped by a surprising amount of bench space.
The L-shape / Galley style makes the most of the 1.9x3.7m floor space. Despite it's size, theres room for two to work in the kitchen.
A combination of Meteca Woodgrain panels and Trendstone benches provide cost effective, durable finishes. Luna subway tiles, recycled Matai shelves on metal pipe brackets extend the textural theme of the overall design.
To keep the noise down when cooking, we installed a Sirius rangehood with an efficient but (almost) silent exterior mounted motor.
高級な小さなキッチン (白いキッチンカウンター、黒い床) の写真
1