高級な中くらいなキッチン (白いキッチンカウンター、濃色無垢フローリング) の写真
絞り込み:
資材コスト
並び替え:今日の人気順
写真 1〜20 枚目(全 4,061 枚)
1/5

The homeowner's favorite part of this kitchen remodel was a gorgeous walk-in pantry, highlighted with opaque glass doors, a beverage center and quartz countertops.
Light Fixture:
Elegant Lighting, Toureag Collection, Ceiling Flush, 8000D12
Door Hardware: Same throughout kitchen but different sizes (Topex Stainless Steel Collection, Rectangle)
Glass Shelves:
OpiWhite Low Iron Glass
Pantry Door Glass:
Starphire Low Iron Glass (Frosted)
Kate Benjamin Photography

Photo Credit: Whitney Kidder
ニューヨークにある高級な中くらいなトラディショナルスタイルのおしゃれなキッチン (エプロンフロントシンク、シェーカースタイル扉のキャビネット、白いキャビネット、クオーツストーンカウンター、白いキッチンパネル、セラミックタイルのキッチンパネル、シルバーの調理設備、濃色無垢フローリング、茶色い床、白いキッチンカウンター) の写真
ニューヨークにある高級な中くらいなトラディショナルスタイルのおしゃれなキッチン (エプロンフロントシンク、シェーカースタイル扉のキャビネット、白いキャビネット、クオーツストーンカウンター、白いキッチンパネル、セラミックタイルのキッチンパネル、シルバーの調理設備、濃色無垢フローリング、茶色い床、白いキッチンカウンター) の写真

This beautiful kitchen design with a gray-magenta palette, luxury appliances, and versatile islands perfectly blends elegance and modernity.
Plenty of functional countertops create an ideal setting for serious cooking. A second large island is dedicated to a gathering space, either as overflow seating from the connected living room or as a place to dine for those quick, informal meals. Pops of magenta in the decor add an element of fun.
---
Project by Wiles Design Group. Their Cedar Rapids-based design studio serves the entire Midwest, including Iowa City, Dubuque, Davenport, and Waterloo, as well as North Missouri and St. Louis.
For more about Wiles Design Group, see here: https://wilesdesigngroup.com/
To learn more about this project, see here: https://wilesdesigngroup.com/cedar-rapids-luxurious-kitchen-expansion

グロスタシャーにある高級な中くらいなカントリー風のおしゃれなキッチン (一体型シンク、シェーカースタイル扉のキャビネット、緑のキャビネット、珪岩カウンター、緑のキッチンパネル、サブウェイタイルのキッチンパネル、黒い調理設備、濃色無垢フローリング、茶色い床、白いキッチンカウンター) の写真

In this beautiful farmhouse style home, our Carmel design-build studio planned an open-concept kitchen filled with plenty of storage spaces to ensure functionality and comfort. In the adjoining dining area, we used beautiful furniture and lighting that mirror the lovely views of the outdoors. Stone-clad fireplaces, furnishings in fun prints, and statement lighting create elegance and sophistication in the living areas. The bedrooms are designed to evoke a calm relaxation sanctuary with plenty of natural light and soft finishes. The stylish home bar is fun, functional, and one of our favorite features of the home!
---
Project completed by Wendy Langston's Everything Home interior design firm, which serves Carmel, Zionsville, Fishers, Westfield, Noblesville, and Indianapolis.
For more about Everything Home, see here: https://everythinghomedesigns.com/
To learn more about this project, see here:
https://everythinghomedesigns.com/portfolio/farmhouse-style-home-interior/

Phillipsburg blue cabinets with dark oak flooring and gorgeous Cle Tile zellige tiles
デンバーにある高級な中くらいなカントリー風のおしゃれなコの字型キッチン (エプロンフロントシンク、シェーカースタイル扉のキャビネット、青いキャビネット、クオーツストーンカウンター、白いキッチンパネル、サブウェイタイルのキッチンパネル、パネルと同色の調理設備、濃色無垢フローリング、茶色い床、白いキッチンカウンター、三角天井) の写真
デンバーにある高級な中くらいなカントリー風のおしゃれなコの字型キッチン (エプロンフロントシンク、シェーカースタイル扉のキャビネット、青いキャビネット、クオーツストーンカウンター、白いキッチンパネル、サブウェイタイルのキッチンパネル、パネルと同色の調理設備、濃色無垢フローリング、茶色い床、白いキッチンカウンター、三角天井) の写真

A black steel backsplash extends from the kitchen counter to the ceiling. Floating steel shelves free up counterspace while emphasizing the feature wall.The kitchen counter is topped with a white Caeserstone and a stained oak base.

Opened up existing kitchen, moved wall into back hall to increase space, added banquette with shelves and tv
カンザスシティにある高級な中くらいなモダンスタイルのおしゃれなキッチン (アンダーカウンターシンク、フラットパネル扉のキャビネット、中間色木目調キャビネット、クオーツストーンカウンター、青いキッチンパネル、シルバーの調理設備、濃色無垢フローリング、白いキッチンカウンター) の写真
カンザスシティにある高級な中くらいなモダンスタイルのおしゃれなキッチン (アンダーカウンターシンク、フラットパネル扉のキャビネット、中間色木目調キャビネット、クオーツストーンカウンター、青いキッチンパネル、シルバーの調理設備、濃色無垢フローリング、白いキッチンカウンター) の写真

Kraftmaid semi custom cabinets in Cottage White with quartz counters, fireclay farm sink and Jeffery Alexander Champange bronze hardware,
アトランタにある高級な中くらいなトランジショナルスタイルのおしゃれなキッチン (エプロンフロントシンク、フラットパネル扉のキャビネット、白いキャビネット、珪岩カウンター、ベージュキッチンパネル、ガラスタイルのキッチンパネル、シルバーの調理設備、濃色無垢フローリング、茶色い床、白いキッチンカウンター) の写真
アトランタにある高級な中くらいなトランジショナルスタイルのおしゃれなキッチン (エプロンフロントシンク、フラットパネル扉のキャビネット、白いキャビネット、珪岩カウンター、ベージュキッチンパネル、ガラスタイルのキッチンパネル、シルバーの調理設備、濃色無垢フローリング、茶色い床、白いキッチンカウンター) の写真
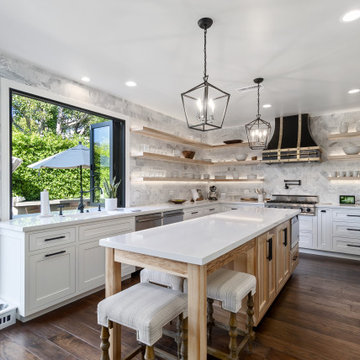
Custom floating shelving, with black and gold fabricated hood set in a marble backsplash and quartzite countertops. Dark oak floors throughout the house bring together the rustic yet modern look of this kitchen.
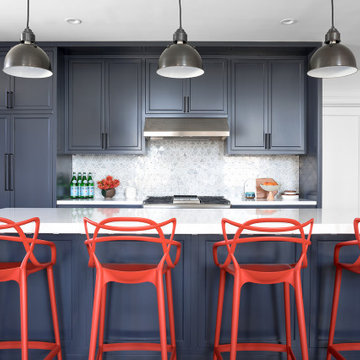
Fun wallpaper, furniture in bright colorful accents, and spectacular views of New York City. Our Oakland studio gave this New York condo a youthful renovation:
---
Designed by Oakland interior design studio Joy Street Design. Serving Alameda, Berkeley, Orinda, Walnut Creek, Piedmont, and San Francisco.
For more about Joy Street Design, click here:
https://www.joystreetdesign.com/
To learn more about this project, click here:
https://www.joystreetdesign.com/portfolio/modern-condo-design-new-york-city

Our client is a huge cook and wanted the kitchen to continue in the theme of being designed for guests. Renowned Renovation built the owner’s dream kitchen in a relatively small, yet highly efficient, space. As you can see in the photos, the kitchen is open to the living room, making sure the cook is still in the mix of the company. A large quartzite countertop was designed to also double as a banquet-style serving area for parties. The client choose Renowned Cabinetry and Grant and his team designed the kitchen cabinets, bathroom vanities, wet-bar, and a hutch on the lower-level.
This kitchen was custom-designed with all high-end appliances. From the 36” Thermador refrigerator with a touch-to-close door to a Miele built-in coffee maker—functionality and comfort pave the way for the best in luxury kitchen renovation. We also choose a Miele Steam Oven, for a top-of-the-line innovation for a home cooking experience. “The unique external steam generation in the form of Miele MultiSteam technology ensures perfect results,” for all cooking needs.
The Kitchen lighting was impressively designed. There are recessed down and recessed directional lighting with independent switches. We installed Lutron Caseta lighting, a high-end Smart controlled system. By having more control over the lighting you will always be sure to be able to set the mood. This system also allows you to control your lights from an app so you’re able to turn on lights in the house when you’re nowhere near it.
The kitchen design is beautifully enhanced by the premium Quartzite countertops and backsplash. This is a silver macabus quartzite stone that has a natural shine and durability. One end of the countertop is a waterfall edge. This provides a clean vertical drop down the side of the counter. The effect is a modern look that eliminates the separation from the counter to cabinets.
The backsplash is the same quartzite countertops. It’s a separate piece but it appears as one continuous stone that lines up to meet the hand-crafted line of Renowned Cabinetry. Many designers will suggest elaborate and decorative backsplashes as a feature to a kitchen renovation. In this home, and for a modern and minimalistic look, the goal is to use the same materials. The look is elegant, beautiful and simplistic. It’s not sticking out or catching anyone’s eye.

This remodel was located in the Hollywood Hills of Los Angeles.
サンフランシスコにある高級な中くらいなミッドセンチュリースタイルのおしゃれなキッチン (アンダーカウンターシンク、フラットパネル扉のキャビネット、中間色木目調キャビネット、クオーツストーンカウンター、青いキッチンパネル、セラミックタイルのキッチンパネル、カラー調理設備、濃色無垢フローリング、茶色い床、白いキッチンカウンター) の写真
サンフランシスコにある高級な中くらいなミッドセンチュリースタイルのおしゃれなキッチン (アンダーカウンターシンク、フラットパネル扉のキャビネット、中間色木目調キャビネット、クオーツストーンカウンター、青いキッチンパネル、セラミックタイルのキッチンパネル、カラー調理設備、濃色無垢フローリング、茶色い床、白いキッチンカウンター) の写真
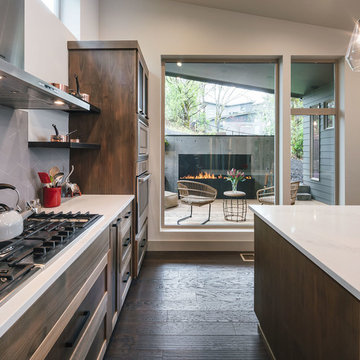
Modern kitchen with dark stain shaker cabinets. Engineered quartz countertops by Caesarstone Cabinets. Stainless steel appliances.
ポートランドにある高級な中くらいなラスティックスタイルのおしゃれなキッチン (ドロップインシンク、シェーカースタイル扉のキャビネット、茶色いキャビネット、クオーツストーンカウンター、グレーのキッチンパネル、セラミックタイルのキッチンパネル、シルバーの調理設備、濃色無垢フローリング、茶色い床、白いキッチンカウンター) の写真
ポートランドにある高級な中くらいなラスティックスタイルのおしゃれなキッチン (ドロップインシンク、シェーカースタイル扉のキャビネット、茶色いキャビネット、クオーツストーンカウンター、グレーのキッチンパネル、セラミックタイルのキッチンパネル、シルバーの調理設備、濃色無垢フローリング、茶色い床、白いキッチンカウンター) の写真
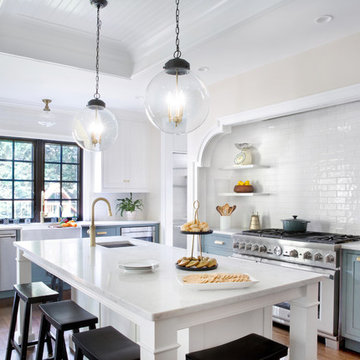
The new range alcove hides a structural post necessary to incorporate the old back porch into the kitchen area.
The tray ceiling takes advantage of the taller ceiling structure in the original kitchen space and highlights the island and range alcove.
Photo Credit: Whitney Kidder
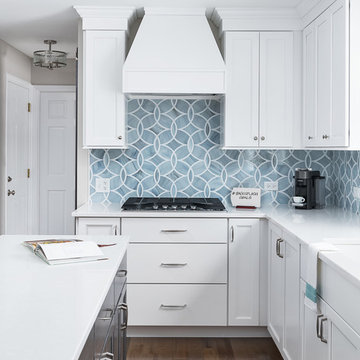
Picture Perfect House
シカゴにある高級な中くらいなトランジショナルスタイルのおしゃれなキッチン (アンダーカウンターシンク、落し込みパネル扉のキャビネット、白いキャビネット、クオーツストーンカウンター、青いキッチンパネル、セラミックタイルのキッチンパネル、シルバーの調理設備、濃色無垢フローリング、茶色い床、白いキッチンカウンター) の写真
シカゴにある高級な中くらいなトランジショナルスタイルのおしゃれなキッチン (アンダーカウンターシンク、落し込みパネル扉のキャビネット、白いキャビネット、クオーツストーンカウンター、青いキッチンパネル、セラミックタイルのキッチンパネル、シルバーの調理設備、濃色無垢フローリング、茶色い床、白いキッチンカウンター) の写真
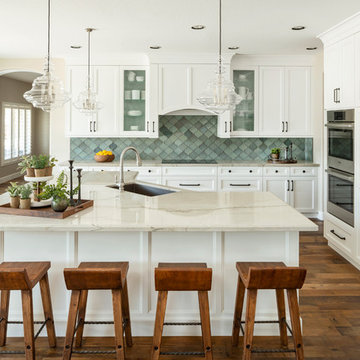
An inspiring kitchen crafted with thoughtful ingredients to withstand this growing family’s energetic and active lifestyle. A tribute to bringing the outdoors in, reclaimed floors, natural stone and baked terra cotta tiles in shades of aquamarine emboldens the neutral color palette while mixed metals in polished chrome and hand-forged iron add timeless appeal.
| Photography Joshua Caldwell

This kitchen has a large island and plenty of cabinet storage.
Photos by Chris Veith.
ニューヨークにある高級な中くらいなトランジショナルスタイルのおしゃれなキッチン (エプロンフロントシンク、インセット扉のキャビネット、ベージュのキャビネット、御影石カウンター、白いキッチンパネル、磁器タイルのキッチンパネル、シルバーの調理設備、茶色い床、白いキッチンカウンター、濃色無垢フローリング) の写真
ニューヨークにある高級な中くらいなトランジショナルスタイルのおしゃれなキッチン (エプロンフロントシンク、インセット扉のキャビネット、ベージュのキャビネット、御影石カウンター、白いキッチンパネル、磁器タイルのキッチンパネル、シルバーの調理設備、茶色い床、白いキッチンカウンター、濃色無垢フローリング) の写真
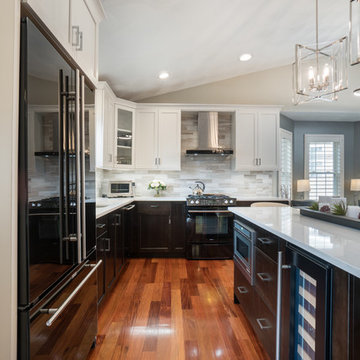
Jamie Harrington of Image Ten Photography
プロビデンスにある高級な中くらいなモダンスタイルのおしゃれなキッチン (アンダーカウンターシンク、シェーカースタイル扉のキャビネット、白いキャビネット、クオーツストーンカウンター、マルチカラーのキッチンパネル、大理石のキッチンパネル、黒い調理設備、濃色無垢フローリング、茶色い床、白いキッチンカウンター) の写真
プロビデンスにある高級な中くらいなモダンスタイルのおしゃれなキッチン (アンダーカウンターシンク、シェーカースタイル扉のキャビネット、白いキャビネット、クオーツストーンカウンター、マルチカラーのキッチンパネル、大理石のキッチンパネル、黒い調理設備、濃色無垢フローリング、茶色い床、白いキッチンカウンター) の写真
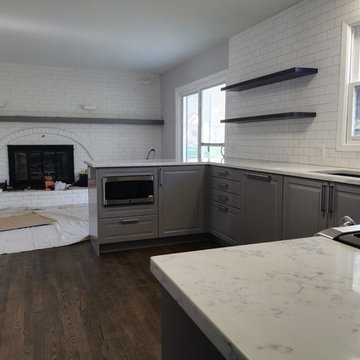
Bodbyn gray and white ikea kitchen cabinets. blanco undermount sink with carrara marble quartz countertops.
オマハにある高級な中くらいなトラディショナルスタイルのおしゃれなキッチン (アンダーカウンターシンク、レイズドパネル扉のキャビネット、グレーのキャビネット、クオーツストーンカウンター、白いキッチンパネル、サブウェイタイルのキッチンパネル、シルバーの調理設備、濃色無垢フローリング、アイランドなし、茶色い床、白いキッチンカウンター) の写真
オマハにある高級な中くらいなトラディショナルスタイルのおしゃれなキッチン (アンダーカウンターシンク、レイズドパネル扉のキャビネット、グレーのキャビネット、クオーツストーンカウンター、白いキッチンパネル、サブウェイタイルのキッチンパネル、シルバーの調理設備、濃色無垢フローリング、アイランドなし、茶色い床、白いキッチンカウンター) の写真
高級な中くらいなキッチン (白いキッチンカウンター、濃色無垢フローリング) の写真
1