高級なキッチン (白いキッチンカウンター、銅製カウンター、人工大理石カウンター、タイルカウンター) の写真
絞り込み:
資材コスト
並び替え:今日の人気順
写真 1〜20 枚目(全 5,976 枚)
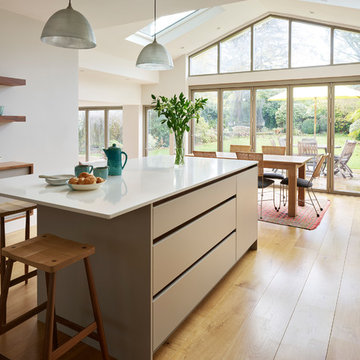
Roundhouse Urbo matt lacquer bespoke kitchen in Little Greene French Grey Dark 163 and worktops in GC1 stone with polished pencil edge and Wholestave American Black Walnut. Photography by Darren Chung.

A secret door leads to a laundry and powder room under the stair
メルボルンにある高級な中くらいなコンテンポラリースタイルのおしゃれなキッチン (アンダーカウンターシンク、フラットパネル扉のキャビネット、青いキャビネット、人工大理石カウンター、グレーのキッチンパネル、セラミックタイルのキッチンパネル、黒い調理設備、無垢フローリング、ベージュの床、白いキッチンカウンター) の写真
メルボルンにある高級な中くらいなコンテンポラリースタイルのおしゃれなキッチン (アンダーカウンターシンク、フラットパネル扉のキャビネット、青いキャビネット、人工大理石カウンター、グレーのキッチンパネル、セラミックタイルのキッチンパネル、黒い調理設備、無垢フローリング、ベージュの床、白いキッチンカウンター) の写真

A creative design for a compact space in a period home.
メルボルンにある高級な小さなコンテンポラリースタイルのおしゃれなコの字型キッチン (人工大理石カウンター、白いキッチンカウンター) の写真
メルボルンにある高級な小さなコンテンポラリースタイルのおしゃれなコの字型キッチン (人工大理石カウンター、白いキッチンカウンター) の写真

ロンドンにある高級な中くらいなコンテンポラリースタイルのおしゃれなキッチン (ドロップインシンク、フラットパネル扉のキャビネット、淡色木目調キャビネット、人工大理石カウンター、白いキッチンパネル、クオーツストーンのキッチンパネル、パネルと同色の調理設備、淡色無垢フローリング、ベージュの床、白いキッチンカウンター) の写真

ワシントンD.C.にある高級な中くらいなミッドセンチュリースタイルのおしゃれなキッチン (アンダーカウンターシンク、フラットパネル扉のキャビネット、濃色木目調キャビネット、人工大理石カウンター、白いキッチンパネル、石スラブのキッチンパネル、シルバーの調理設備、淡色無垢フローリング、ベージュの床、白いキッチンカウンター) の写真
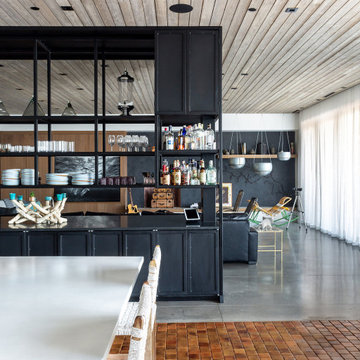
Interior design for a ground-up lake house. A custom bar cabinet creates partial separation between the kitchen and living space.
ロサンゼルスにある高級な広いラスティックスタイルのおしゃれなキッチン (フラットパネル扉のキャビネット、白いキャビネット、人工大理石カウンター、シルバーの調理設備、白いキッチンカウンター、テラコッタタイルの床、オレンジの床、板張り天井) の写真
ロサンゼルスにある高級な広いラスティックスタイルのおしゃれなキッチン (フラットパネル扉のキャビネット、白いキャビネット、人工大理石カウンター、シルバーの調理設備、白いキッチンカウンター、テラコッタタイルの床、オレンジの床、板張り天井) の写真

Joel Barbitta D-Max Photography
パースにある高級な広い北欧スタイルのおしゃれなキッチン (フラットパネル扉のキャビネット、白いキャビネット、ミラータイルのキッチンパネル、黒い調理設備、淡色無垢フローリング、ダブルシンク、タイルカウンター、メタリックのキッチンパネル、茶色い床、白いキッチンカウンター) の写真
パースにある高級な広い北欧スタイルのおしゃれなキッチン (フラットパネル扉のキャビネット、白いキャビネット、ミラータイルのキッチンパネル、黒い調理設備、淡色無垢フローリング、ダブルシンク、タイルカウンター、メタリックのキッチンパネル、茶色い床、白いキッチンカウンター) の写真
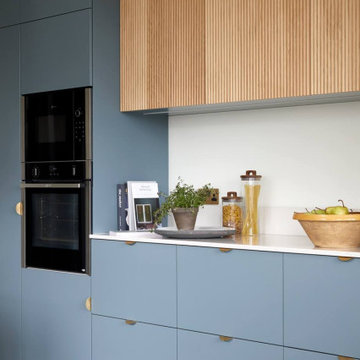
A bespoke kitchen with clean and contemporary slab fronted cabinetry in a denim blue, paired with fluted oak cabinets above.
ロンドンにある高級な中くらいなモダンスタイルのおしゃれなキッチン (淡色木目調キャビネット、人工大理石カウンター、ベージュキッチンパネル、シルバーの調理設備、ベージュの床、白いキッチンカウンター) の写真
ロンドンにある高級な中くらいなモダンスタイルのおしゃれなキッチン (淡色木目調キャビネット、人工大理石カウンター、ベージュキッチンパネル、シルバーの調理設備、ベージュの床、白いキッチンカウンター) の写真
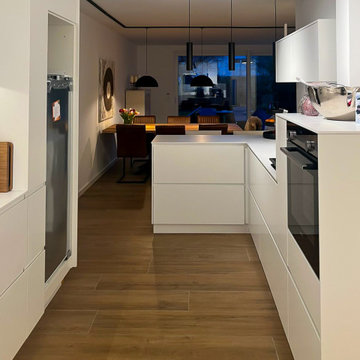
デュッセルドルフにある高級なモダンスタイルのおしゃれなペニンシュラキッチン (アンダーカウンターシンク、人工大理石カウンター、白いキッチンパネル、黒い調理設備、白いキッチンカウンター) の写真

ロンドンにある高級な広いコンテンポラリースタイルのおしゃれなキッチン (アンダーカウンターシンク、フラットパネル扉のキャビネット、白いキャビネット、人工大理石カウンター、トラバーチンのキッチンパネル、白い調理設備、セラミックタイルの床、グレーの床、白いキッチンカウンター) の写真
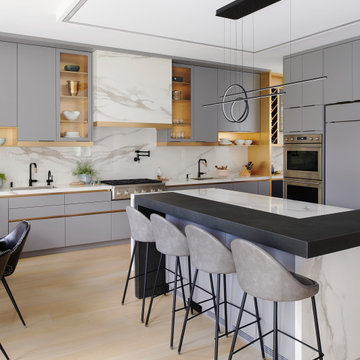
トロントにある高級な広いコンテンポラリースタイルのおしゃれなキッチン (ダブルシンク、フラットパネル扉のキャビネット、グレーのキャビネット、人工大理石カウンター、白いキッチンパネル、磁器タイルのキッチンパネル、シルバーの調理設備、淡色無垢フローリング、ベージュの床、白いキッチンカウンター) の写真

A modern take on a classic white and blue kitchen. The shaker cabinets and geometric accent tile lend a modern feel to this classic style. Statement pendant lights add just the right amount of drama!
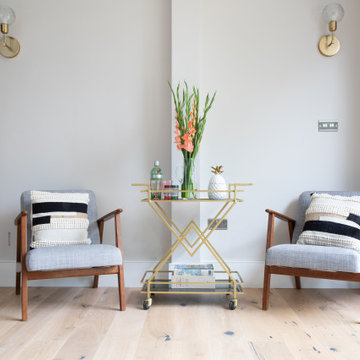
ロンドンにある高級な中くらいなコンテンポラリースタイルのおしゃれなキッチン (シングルシンク、フラットパネル扉のキャビネット、青いキャビネット、人工大理石カウンター、白いキッチンパネル、パネルと同色の調理設備、淡色無垢フローリング、白いキッチンカウンター) の写真

グロスタシャーにある高級な中くらいなモダンスタイルのおしゃれなキッチン (フラットパネル扉のキャビネット、人工大理石カウンター、黒い調理設備、大理石の床、白いキッチンカウンター、アンダーカウンターシンク、黒いキャビネット、グレーの床) の写真
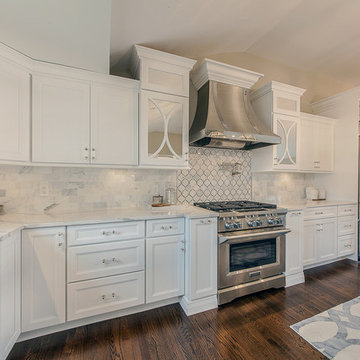
Another beautiful Lakeville Kitchen designed by Jenna Burmeister. Using Medallion Cabinetry, Gold Full Overlay, Madison Flat Panel, Sea Salt White Paint to make this clients dream kitchen come true. Using Kitchenaid Appliances, the beautiful Cambria Brittanica, and a transitional styling to make this a one of a kind space.

トロントにある高級な中くらいなエクレクティックスタイルのおしゃれなキッチン (エプロンフロントシンク、シェーカースタイル扉のキャビネット、中間色木目調キャビネット、グレーのキッチンパネル、セラミックタイルのキッチンパネル、シルバーの調理設備、アイランドなし、赤い床、白いキッチンカウンター、人工大理石カウンター、コンクリートの床) の写真
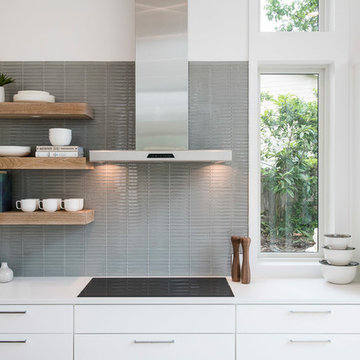
Casey Woods Photography
オースティンにある高級な中くらいなコンテンポラリースタイルのおしゃれなキッチン (アンダーカウンターシンク、フラットパネル扉のキャビネット、白いキャビネット、人工大理石カウンター、グレーのキッチンパネル、ガラスタイルのキッチンパネル、シルバーの調理設備、無垢フローリング、白いキッチンカウンター) の写真
オースティンにある高級な中くらいなコンテンポラリースタイルのおしゃれなキッチン (アンダーカウンターシンク、フラットパネル扉のキャビネット、白いキャビネット、人工大理石カウンター、グレーのキッチンパネル、ガラスタイルのキッチンパネル、シルバーの調理設備、無垢フローリング、白いキッチンカウンター) の写真
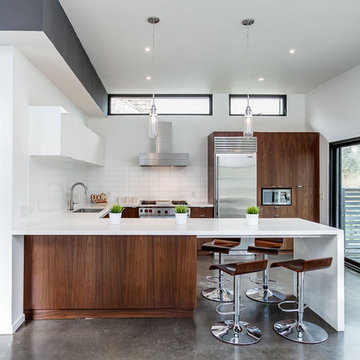
Listing Realtor: Geoffrey Grace
Photographer: Rob Howloka at Birdhouse Media
トロントにある高級な中くらいなコンテンポラリースタイルのおしゃれなキッチン (アンダーカウンターシンク、フラットパネル扉のキャビネット、濃色木目調キャビネット、白いキッチンパネル、シルバーの調理設備、コンクリートの床、グレーの床、人工大理石カウンター、セラミックタイルのキッチンパネル、白いキッチンカウンター) の写真
トロントにある高級な中くらいなコンテンポラリースタイルのおしゃれなキッチン (アンダーカウンターシンク、フラットパネル扉のキャビネット、濃色木目調キャビネット、白いキッチンパネル、シルバーの調理設備、コンクリートの床、グレーの床、人工大理石カウンター、セラミックタイルのキッチンパネル、白いキッチンカウンター) の写真
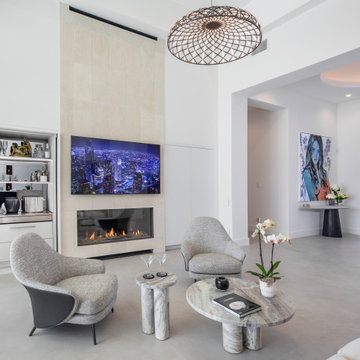
フェニックスにある高級な広いコンテンポラリースタイルのおしゃれなキッチン (フラットパネル扉のキャビネット、白いキャビネット、人工大理石カウンター、グレーのキッチンパネル、磁器タイルのキッチンパネル、白い調理設備、磁器タイルの床、グレーの床、白いキッチンカウンター) の写真

Nearly two decades ago now, Susan and her husband put a letter in the mailbox of this eastside home: "If you have any interest in selling, please reach out." But really, who would give up a Flansburgh House?
Fast forward to 2020, when the house went on the market! By then it was clear that three children and a busy home design studio couldn't be crammed into this efficient footprint. But what's second best to moving into your dream home? Being asked to redesign the functional core for the family that was.
In this classic Flansburgh layout, all the rooms align tidily in a square around a central hall and open air atrium. As such, all the spaces are both connected to one another and also private; and all allow for visual access to the outdoors in two directions—toward the atrium and toward the exterior. All except, in this case, the utilitarian galley kitchen. That space, oft-relegated to second class in midcentury architecture, got the shaft, with narrow doorways on two ends and no good visual access to the atrium or the outside. Who spends time in the kitchen anyway?
As is often the case with even the very best midcentury architecture, the kitchen at the Flansburgh House needed to be modernized; appliances and cabinetry have come a long way since 1970, but our culture has evolved too, becoming more casual and open in ways we at SYH believe are here to stay. People (gasp!) do spend time—lots of time!—in their kitchens! Nonetheless, our goal was to make this kitchen look as if it had been designed this way by Earl Flansburgh himself.
The house came to us full of bold, bright color. We edited out some of it (along with the walls it was on) but kept and built upon the stunning red, orange and yellow closet doors in the family room adjacent to the kitchen. That pop was balanced by a few colorful midcentury pieces that our clients already owned, and the stunning light and verdant green coming in from both the atrium and the perimeter of the house, not to mention the many skylights. Thus, the rest of the space just needed to quiet down and be a beautiful, if neutral, foil. White terrazzo tile grounds custom plywood and black cabinetry, offset by a half wall that offers both camouflage for the cooking mess and also storage below, hidden behind seamless oak tambour.
Contractor: Rusty Peterson
Cabinetry: Stoll's Woodworking
Photographer: Sarah Shields
高級なキッチン (白いキッチンカウンター、銅製カウンター、人工大理石カウンター、タイルカウンター) の写真
1