高級なL型キッチン (マルチカラーのキッチンカウンター) の写真
並び替え:今日の人気順
写真 121〜140 枚目(全 5,112 枚)
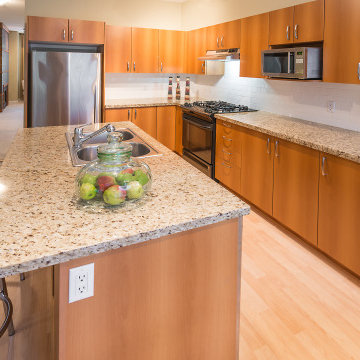
Craftsman designed kitchen remodel for Agoura Hills couple.
ロサンゼルスにある高級な巨大なトラディショナルスタイルのおしゃれなキッチン (ダブルシンク、フラットパネル扉のキャビネット、中間色木目調キャビネット、御影石カウンター、白いキッチンパネル、石タイルのキッチンパネル、シルバーの調理設備、塗装フローリング、ベージュの床、マルチカラーのキッチンカウンター) の写真
ロサンゼルスにある高級な巨大なトラディショナルスタイルのおしゃれなキッチン (ダブルシンク、フラットパネル扉のキャビネット、中間色木目調キャビネット、御影石カウンター、白いキッチンパネル、石タイルのキッチンパネル、シルバーの調理設備、塗装フローリング、ベージュの床、マルチカラーのキッチンカウンター) の写真

This gorgeous estate home is located in Parkland, Florida. The open two story volume creates spaciousness while defining each activity center. Whether entertaining or having quiet family time, this home reflects the lifestyle and personalities of the owners.
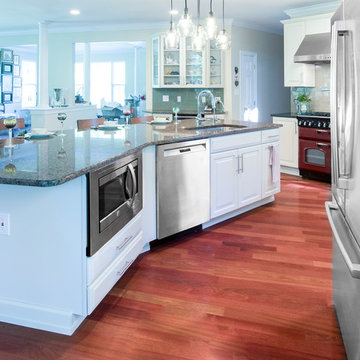
Design, Fabrication, Install and Photography by MacLaren Kitchen and Bath
Designer: Michele Hennessy
Cabinetry: Waypoint Cabinetry, all plywood construction with cushion close drawers and doors.
Countertops: Island and Dry Bar in Tropical Brown Granite with a Half-Roundover Edge, Perimeter in Leathered Angola Black Granite with an Eased Edge
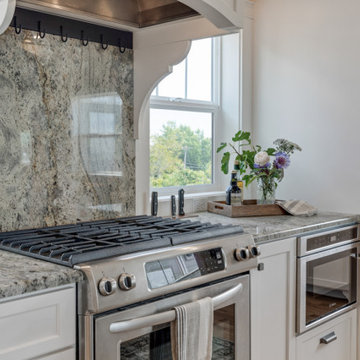
他の地域にある高級な広いカントリー風のおしゃれなキッチン (アンダーカウンターシンク、シェーカースタイル扉のキャビネット、白いキャビネット、御影石カウンター、マルチカラーのキッチンパネル、御影石のキッチンパネル、シルバーの調理設備、無垢フローリング、マルチカラーの床、マルチカラーのキッチンカウンター) の写真
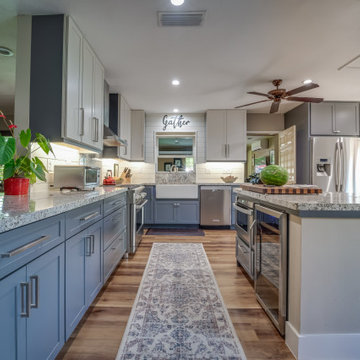
Farmhouse style kitchen remodel. Our clients wanted to do a total refresh of their kitchen. We incorporated a warm toned vinyl flooring (Nuvelle Density Rigid Core in Honey Pecan"), two toned cabinets in a beautiful blue gray and cream (Diamond cabinets) granite countertops and a gorgeous gas range (GE Cafe Pro range). By overhauling the laundry and pantry area we were able to give them a lot more storage. We reorganized a lot of the kitchen creating a better flow specifically giving them a coffee bar station, cutting board station, and a new microwave drawer and wine fridge. Increasing the gas stove to 36" allowed the avid chef owner to cook without restrictions making his daily life easier. One of our favorite sayings is "I love it" and we are able to say thankfully we heard it a lot.
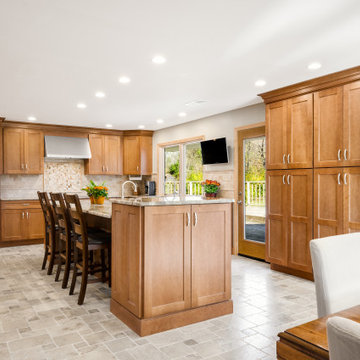
Main Line Kitchen Design's unique business model allows our customers to work with the most experienced designers and get the most competitive kitchen cabinet pricing.
How does Main Line Kitchen Design offer the best designs along with the most competitive kitchen cabinet pricing? We are a more modern and cost effective business model. We are a kitchen cabinet dealer and design team that carries the highest quality kitchen cabinetry, is experienced, convenient, and reasonable priced. Our five award winning designers work by appointment only, with pre-qualified customers, and only on complete kitchen renovations.
Our designers are some of the most experienced and award winning kitchen designers in the Delaware Valley. We design with and sell 8 nationally distributed cabinet lines. Cabinet pricing is slightly less than major home centers for semi-custom cabinet lines, and significantly less than traditional showrooms for custom cabinet lines.
After discussing your kitchen on the phone, first appointments always take place in your home, where we discuss and measure your kitchen. Subsequent appointments usually take place in one of our offices and selection centers where our customers consider and modify 3D designs on flat screen TV's. We can also bring sample doors and finishes to your home and make design changes on our laptops in 20-20 CAD with you, in your own kitchen.
Call today! We can estimate your kitchen project from soup to nuts in a 15 minute phone call and you can find out why we get the best reviews on the internet. We look forward to working with you.
As our company tag line says:
"The world of kitchen design is changing..."
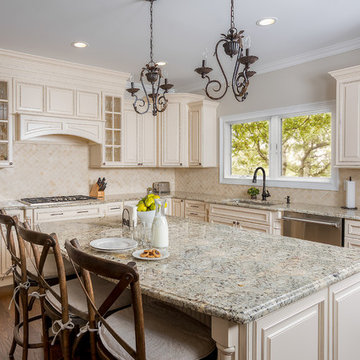
This classic Wellington Ivory kitchen with up and down stagger and depth changes was perfect for this customer. Loaded with easy to use customer convenient items like trash can rollout, dovetail rollout drawers, pot and pan drawers, tiered cutlery divider, and more. Then finished off with the rich natural look of granite with ogee edge also small lantern style porcelain tile at backsplash area, and large oak vinyl plank floor.
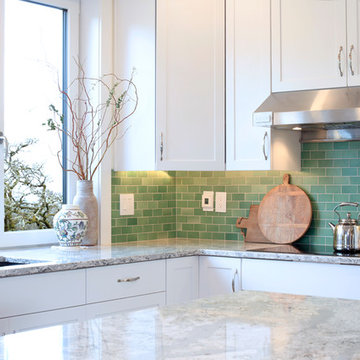
This beautiful Craftsman style Passive House has a carbon footprint 20% that of a typically built home in Oregon. Its 12-in. thick walls with cork insulation, ultra-high efficiency windows and doors, solar panels, heat pump hot water, Energy Star appliances, fresh air intake unit, and natural daylighting keep its utility bills exceptionally low.
Jen G. Pywell

South West London kitchen & kitchen extension.
ロンドンにある高級な中くらいなインダストリアルスタイルのおしゃれなキッチン (ダブルシンク、フラットパネル扉のキャビネット、青いキャビネット、珪岩カウンター、マルチカラーのキッチンパネル、大理石のキッチンパネル、黒い調理設備、磁器タイルの床、ベージュの床、マルチカラーのキッチンカウンター、格子天井) の写真
ロンドンにある高級な中くらいなインダストリアルスタイルのおしゃれなキッチン (ダブルシンク、フラットパネル扉のキャビネット、青いキャビネット、珪岩カウンター、マルチカラーのキッチンパネル、大理石のキッチンパネル、黒い調理設備、磁器タイルの床、ベージュの床、マルチカラーのキッチンカウンター、格子天井) の写真
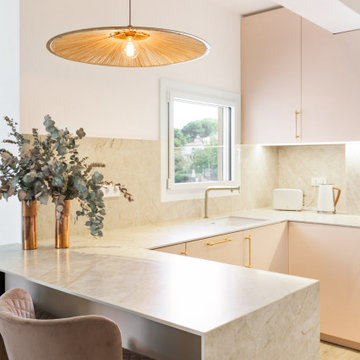
Los clientes me contactaran para realizar una reforma de la área living de su casa porque no se sentían a gusto con los espacios que tenían, ya que eran muy cerrados, obstruyan la luz y no eran prácticos para su estilo de vida.
De este modo, lo primero que sugerimos ha sido tirar las paredes del hall de entrada, eliminar el armario empotrado en esa área que también bloqueaba el espacio y la pared maestra divisoria entre la cocina y salón.
Hemos redistribuido el espacio para una cocina y hall abiertos con una península que comunican con el comedor y salón.
El resultado es un espacio living acogedor donde toda la familia puede convivir en conjunto, sin ninguna barrera. La casa se ha vuelto mas luminosa y comunica también con el espacio exterior. Los clientes nos comentaran que muchas veces dejan la puerta del jardín abierta y pueden estar cocinando y viendo las plantas del exterior, lo que para ellos es un placer.
Los muebles de la cocina se han dibujado à medida y realizado con nuestro carpintero de confianza. Para el color de los armarios se han realizado varias muestras, hasta que conseguimos el tono ideal, ya que era un requisito muy importante. Todos los electrodomésticos se han empotrado y hemos dejado a vista 2 nichos para dar mas ligereza al mueble y poder colocar algo decorativo.
Cada vez más el espacio entre salón y cocina se diluye, entonces dibujamos cocinas que son una extensión de este espacio y le llamamos al conjunto el espacio Living o zona día.
A nivel de materiales, se han utilizado, tiradores de la marca italiana Formani, la encimera y salpicadero son de Porcelanosa Xstone, fregadero de Blanco, grifería de Plados, lámparas de la casa francesa Honoré Deco y papel de pared con hojas tropicales de Casamance.
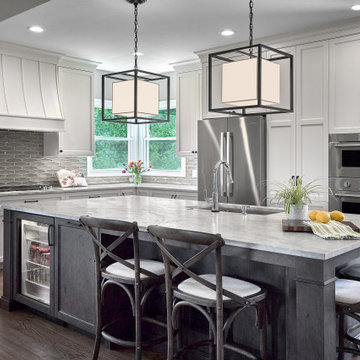
シカゴにある高級な広いトランジショナルスタイルのおしゃれなキッチン (アンダーカウンターシンク、シェーカースタイル扉のキャビネット、白いキャビネット、珪岩カウンター、ベージュキッチンパネル、セラミックタイルのキッチンパネル、シルバーの調理設備、無垢フローリング、茶色い床、マルチカラーのキッチンカウンター) の写真
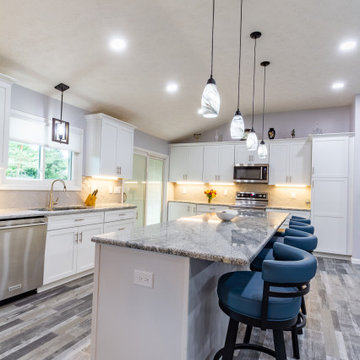
We installed a structural beam so that we could remove walls and totally open up this space! We installed new cabinets, counters, backsplash, lighting, flooring and paint for a space that is perfect for entertaining!
Decorating by Colleen Primm Design.
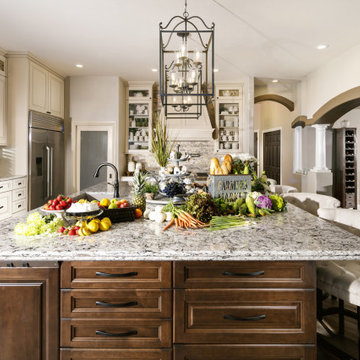
デンバーにある高級な広いトランジショナルスタイルのおしゃれなキッチン (アンダーカウンターシンク、レイズドパネル扉のキャビネット、白いキャビネット、クオーツストーンカウンター、マルチカラーのキッチンパネル、石タイルのキッチンパネル、シルバーの調理設備、磁器タイルの床、茶色い床、マルチカラーのキッチンカウンター) の写真
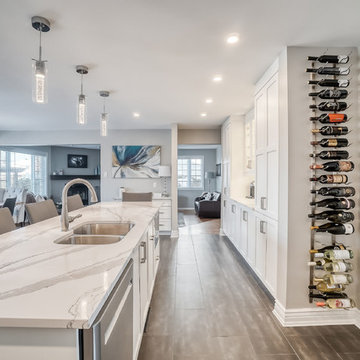
Contemporary Family Kitchen
The desire to eliminate the barrier between the kitchen and the social spaces of the home drove this kitchen transformation. With the removal of this large wall a more functional space was created for large family gatherings. Beautiful Cambria Quartz Britannica counter tops, NAC custom Glacier White painted cabinets, large format porcelain floor tiles, glass tiled backsplash and the stainless steel appliances combine to create a beautiful space.
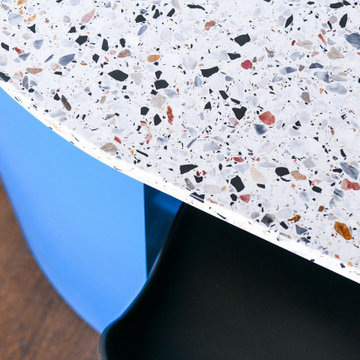
A kitchen that combines sleek modern design with natural warmth. This beautifully crafted space features a curved island as its centrepiece, creating a dynamic flow that enhances both functionality and aesthetics. The island is clad with elegant terrazzo stone adding a touch of contemporary charm.
The combination of the Dulux Albeit-coloured joinery and the Milano oak wall cabinets creates a captivating interplay of colours and textures, elevating the visual impact of the kitchen.
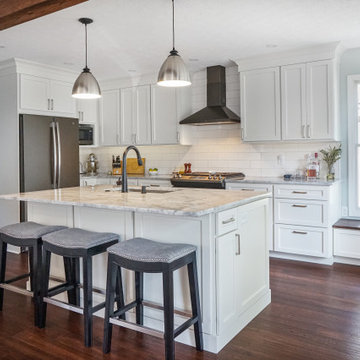
Kitchen Remodel in Avon Lake Ohio. Wall removed to open up space between kitchen and living room.
クリーブランドにある高級な中くらいなトラディショナルスタイルのおしゃれなキッチン (シングルシンク、シェーカースタイル扉のキャビネット、白いキャビネット、珪岩カウンター、白いキッチンパネル、サブウェイタイルのキッチンパネル、カラー調理設備、無垢フローリング、茶色い床、マルチカラーのキッチンカウンター) の写真
クリーブランドにある高級な中くらいなトラディショナルスタイルのおしゃれなキッチン (シングルシンク、シェーカースタイル扉のキャビネット、白いキャビネット、珪岩カウンター、白いキッチンパネル、サブウェイタイルのキッチンパネル、カラー調理設備、無垢フローリング、茶色い床、マルチカラーのキッチンカウンター) の写真
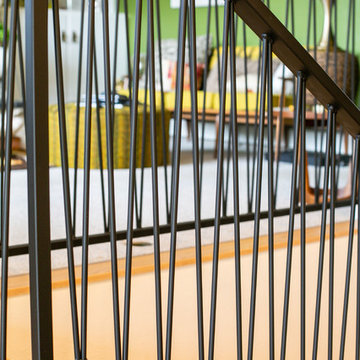
When a client tells us they’re a mid-century collector and long for a kitchen design unlike any other we are only too happy to oblige. This kitchen is saturated in mid-century charm and its custom features make it difficult to pin-point our favorite aspect!
Cabinetry
We had the pleasure of partnering with one of our favorite Denver cabinet shops to make our walnut dreams come true! We were able to include a multitude of custom features in this kitchen including frosted glass doors in the island, open cubbies, a hidden cutting board, and great interior cabinet storage. But what really catapults these kitchen cabinets to the next level is the eye-popping angled wall cabinets with sliding doors, a true throwback to the magic of the mid-century kitchen. Streamline brushed brass cabinetry pulls provided the perfect lux accent against the handsome walnut finish of the slab cabinetry doors.
Tile
Amidst all the warm clean lines of this mid-century kitchen we wanted to add a splash of color and pattern, and a funky backsplash tile did the trick! We utilized a handmade yellow picket tile with a high variation to give us a bit of depth; and incorporated randomly placed white accent tiles for added interest and to compliment the white sliding doors of the angled cabinets, helping to bring all the materials together.
Counter
We utilized a quartz along the counter tops that merged lighter tones with the warm tones of the cabinetry. The custom integrated drain board (in a starburst pattern of course) means they won’t have to clutter their island with a large drying rack. As an added bonus, the cooktop is recessed into the counter, to create an installation flush with the counter surface.
Stair Rail
Not wanting to miss an opportunity to add a touch of geometric fun to this home, we designed a custom steel handrail. The zig-zag design plays well with the angles of the picket tiles and the black finish ties in beautifully with the black metal accents in the kitchen.
Lighting
We removed the original florescent light box from this kitchen and replaced it with clean recessed lights with accents of recessed undercabinet lighting and a terrifically vintage fixture over the island that pulls together the black and brushed brass metal finishes throughout the space.
This kitchen has transformed into a strikingly unique space creating the perfect home for our client’s mid-century treasures.
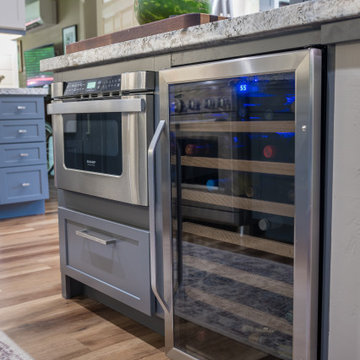
Farmhouse style kitchen remodel. Our clients wanted to do a total refresh of their kitchen. We incorporated a warm toned vinyl flooring (Nuvelle Density Rigid Core in Honey Pecan"), two toned cabinets in a beautiful blue gray and cream (Diamond cabinets) granite countertops and a gorgeous gas range (GE Cafe Pro range). By overhauling the laundry and pantry area we were able to give them a lot more storage. We reorganized a lot of the kitchen creating a better flow specifically giving them a coffee bar station, cutting board station, and a new microwave drawer and wine fridge. Increasing the gas stove to 36" allowed the avid chef owner to cook without restrictions making his daily life easier. One of our favorite sayings is "I love it" and we are able to say thankfully we heard it a lot.
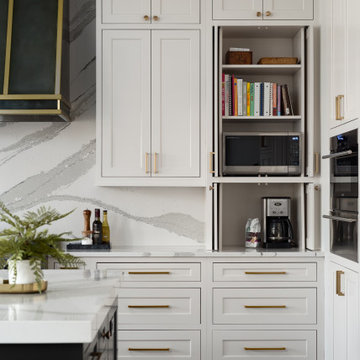
シカゴにある高級な広いトランジショナルスタイルのおしゃれなキッチン (アンダーカウンターシンク、フラットパネル扉のキャビネット、白いキャビネット、クオーツストーンカウンター、グレーのキッチンパネル、クオーツストーンのキッチンパネル、パネルと同色の調理設備、濃色無垢フローリング、茶色い床、マルチカラーのキッチンカウンター) の写真
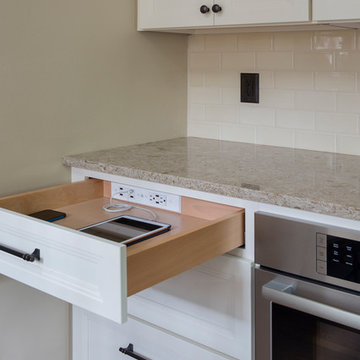
Complete kitchen renovation. This kitchen features a copper hood, oak hardwood flooring, Cambria Berkely Countertops, Kohler Whitehaven sink, Yorktowne Cabinetry, Delta Cassidy Faucet, Kichler Grand Bank Auburn Chandelier, Amerock Hardware, bathroom floor tile; Seneca Cotto, Backsplash; Pratt and Larsen 3x6 subway and AR5 6x6 over cooktop.... Photos by Ryan Haney Photography
高級なL型キッチン (マルチカラーのキッチンカウンター) の写真
7