高級なキッチン (黒いキッチンカウンター、クオーツストーンカウンター、白い床) の写真
絞り込み:
資材コスト
並び替え:今日の人気順
写真 1〜20 枚目(全 113 枚)
1/5

マイアミにある高級な広いモダンスタイルのおしゃれなキッチン (アンダーカウンターシンク、フラットパネル扉のキャビネット、白いキャビネット、クオーツストーンカウンター、黒いキッチンパネル、クオーツストーンのキッチンパネル、シルバーの調理設備、大理石の床、白い床、黒いキッチンカウンター) の写真
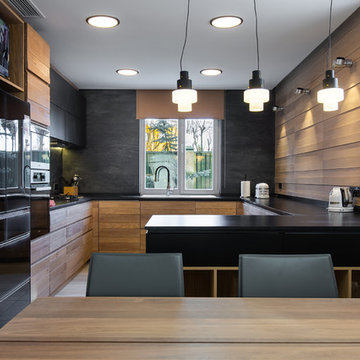
サンクトペテルブルクにある高級な中くらいな北欧スタイルのおしゃれなキッチン (アンダーカウンターシンク、中間色木目調キャビネット、クオーツストーンカウンター、黒いキッチンパネル、磁器タイルのキッチンパネル、黒い調理設備、磁器タイルの床、アイランドなし、白い床、黒いキッチンカウンター) の写真
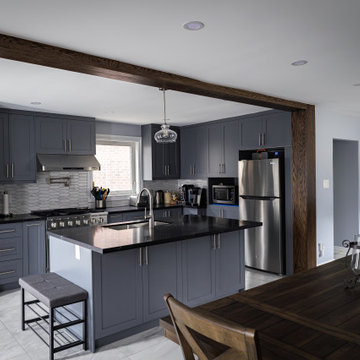
Our team completed this simple and beautiful kitchen in 2023. We removed the kitchen partition wall and installed a 3-ply LVL beam which we then cladded in an unfinished oak veneer. The cabinets were built custom and painted Benjamin Moore Gunmetal - 1902. We also tiled the kitchen, dining and sitting area floor, and backsplash. The idea was to simply maximize the kitchen space but to open up area and allow more natural light in. The clients have a rear addition with a separate living area which made this layout more feasible.

Мебель в стиле "неоклассика " во всем своем великолепии, Карниз верхний с подкарнизником. Цоколь- МДФ с фрезировкой. Цвет эмали по RAL9003.
Подсветка- врезной профиль в навесных корпусах и колонках.
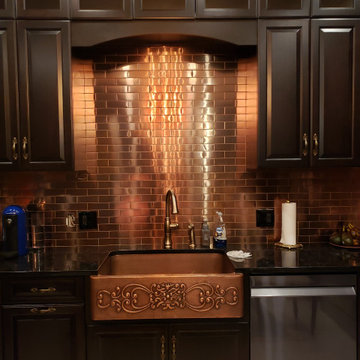
ニューヨークにある高級な広いトラディショナルスタイルのおしゃれなキッチン (エプロンフロントシンク、レイズドパネル扉のキャビネット、濃色木目調キャビネット、クオーツストーンカウンター、メタリックのキッチンパネル、メタルタイルのキッチンパネル、シルバーの調理設備、磁器タイルの床、白い床、黒いキッチンカウンター) の写真
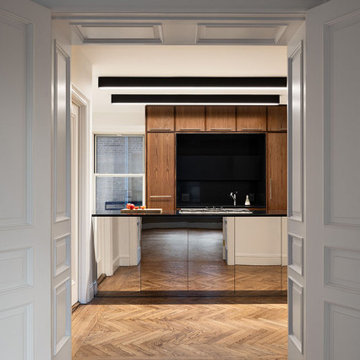
ニューヨークにある高級な中くらいなモダンスタイルのおしゃれなキッチン (アンダーカウンターシンク、フラットパネル扉のキャビネット、ステンレスキャビネット、クオーツストーンカウンター、黒いキッチンパネル、石スラブのキッチンパネル、シルバーの調理設備、大理石の床、白い床、黒いキッチンカウンター) の写真
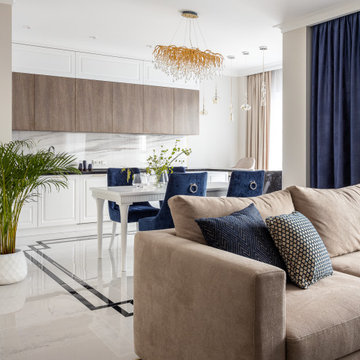
他の地域にある高級な中くらいなトランジショナルスタイルのおしゃれなキッチン (アンダーカウンターシンク、レイズドパネル扉のキャビネット、白いキャビネット、クオーツストーンカウンター、グレーのキッチンパネル、磁器タイルのキッチンパネル、シルバーの調理設備、磁器タイルの床、アイランドなし、白い床、黒いキッチンカウンター) の写真
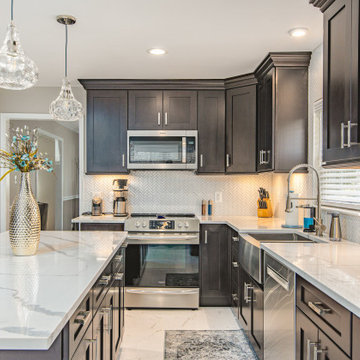
Black shaker cabinets, quartz countertops and herringbone style backsplash tiles
ワシントンD.C.にある高級な広いエクレクティックスタイルのおしゃれなキッチン (エプロンフロントシンク、シェーカースタイル扉のキャビネット、黒いキャビネット、クオーツストーンカウンター、白いキッチンパネル、セラミックタイルのキッチンパネル、シルバーの調理設備、磁器タイルの床、白い床、黒いキッチンカウンター、全タイプの天井の仕上げ) の写真
ワシントンD.C.にある高級な広いエクレクティックスタイルのおしゃれなキッチン (エプロンフロントシンク、シェーカースタイル扉のキャビネット、黒いキャビネット、クオーツストーンカウンター、白いキッチンパネル、セラミックタイルのキッチンパネル、シルバーの調理設備、磁器タイルの床、白い床、黒いキッチンカウンター、全タイプの天井の仕上げ) の写真
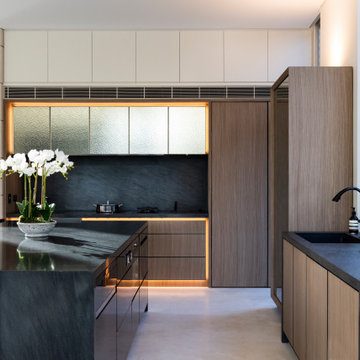
シドニーにある高級な広いコンテンポラリースタイルのおしゃれなキッチン (フラットパネル扉のキャビネット、中間色木目調キャビネット、クオーツストーンカウンター、黒いキッチンパネル、大理石のキッチンパネル、シルバーの調理設備、セラミックタイルの床、白い床、黒いキッチンカウンター、アンダーカウンターシンク) の写真
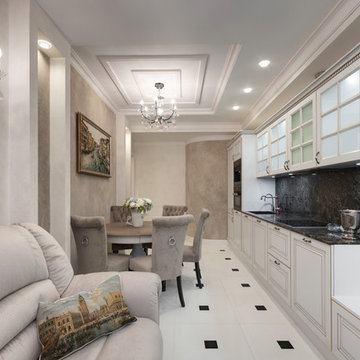
- Несколько слов о семье заказчиков. Что хотели хозяева, или полностью доверились вкусу дизайнера? Насколько совпали ваши представления? Удавалось ли в чем-то переубедить заказчиков?
- В этом проекте мне удалось с первого раза точно уловить пожелания клиента. Реализация велась по принципу «под ключ», т.е. полностью моими силами и моей команды SAVATEEV.DESIGN. Без постоянного присутствия клиента в городе. Реализация превзошла ожидания, все получилось абсолютно по проекту.
Дизайн и реализация : Сергей Саватеев
Фото: Константин Никифоров
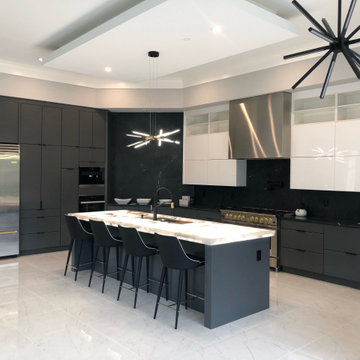
all the details for this client. Eurostyle cabinets, stone backsplash, workspace sink, high end appliance package, lit kitchen island.
ワシントンD.C.にある高級な広いモダンスタイルのおしゃれなキッチン (一体型シンク、フラットパネル扉のキャビネット、濃色木目調キャビネット、クオーツストーンカウンター、黒いキッチンパネル、クオーツストーンのキッチンパネル、シルバーの調理設備、白い床、黒いキッチンカウンター、折り上げ天井) の写真
ワシントンD.C.にある高級な広いモダンスタイルのおしゃれなキッチン (一体型シンク、フラットパネル扉のキャビネット、濃色木目調キャビネット、クオーツストーンカウンター、黒いキッチンパネル、クオーツストーンのキッチンパネル、シルバーの調理設備、白い床、黒いキッチンカウンター、折り上げ天井) の写真
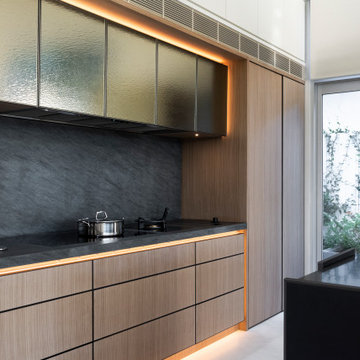
This kitchen is a make-up of individual pieces made from different materials, finishes, textures, different heights and depths reflecting a furniture style approach to design. From natural timber veneers, cathedral and linen infused glass, natural leather doors, linished metal trims and fingerprint proof matt internals, natural granite in flamed and polished version for different areas, sensor lighting, electrified anthracite hardware with walnut inserts and specialty fittings.
All appliances are hidden to allude that the joinery pieces are a part of the home furniture and living space and not a conventional kitchen space. No handles are visible and there are curved linished metal legs under freestanding units to create this. All appliances are integrated and blend in with the surrounding finishes, focusing on functionality of the workspace. Having glass on surround doors and drawers to match to appliances face colour show this integration.
Doors to the island pass the surface for the island top to hide the stone edge. The seamless up lighting above the kitchen is motorized and concealed into the wall to reflect on the same seamless vision of the joinery. The integration of sandstone blade wall and in-situ honed marble floors compliment the elegance of the space.
The challenges faced when manufacturing this kitchen were the curving of aluminium doors to suit the shape of the island as well as the on-site laminating of the timber veneer. Other challenges included concealing services without compromising the design including hiding all home electrical and motorised services.
Unique aspects of this kitchen are the colour and texture of the glass overheads above the cooking area as well as the curved leather joinery to the island feature and the specially made pot-filler sink along the cooktop run with removable perforated lid made of stone. An added feature in the design of the kitchen was a doorway straight into the herd garden area for close proximity whilst cooking.
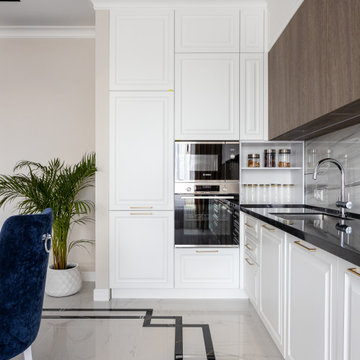
他の地域にある高級な中くらいなトランジショナルスタイルのおしゃれなキッチン (アンダーカウンターシンク、レイズドパネル扉のキャビネット、白いキャビネット、クオーツストーンカウンター、グレーのキッチンパネル、磁器タイルのキッチンパネル、シルバーの調理設備、磁器タイルの床、アイランドなし、白い床、黒いキッチンカウンター) の写真
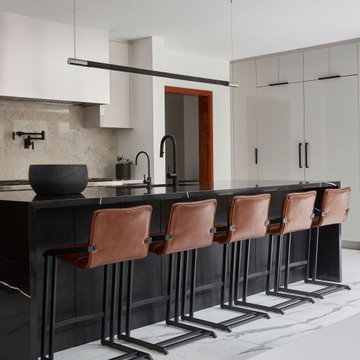
トロントにある高級な広いコンテンポラリースタイルのおしゃれなキッチン (アンダーカウンターシンク、フラットパネル扉のキャビネット、グレーのキャビネット、クオーツストーンカウンター、グレーのキッチンパネル、クオーツストーンのキッチンパネル、パネルと同色の調理設備、磁器タイルの床、白い床、黒いキッチンカウンター) の写真
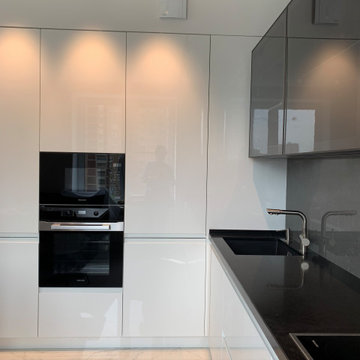
モスクワにある高級な中くらいなコンテンポラリースタイルのおしゃれなキッチン (アンダーカウンターシンク、フラットパネル扉のキャビネット、白いキャビネット、クオーツストーンカウンター、グレーのキッチンパネル、クオーツストーンのキッチンパネル、黒い調理設備、磁器タイルの床、アイランドなし、白い床、黒いキッチンカウンター) の写真
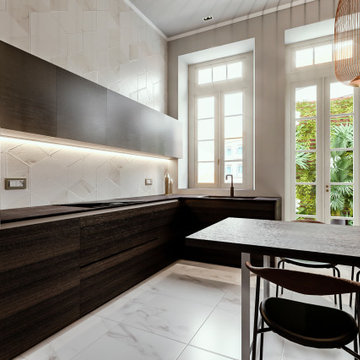
Progetto d’interni di un appartamento di circa 200 mq posto al quinto piano di un edificio di pregio nel Quadrilatero del Silenzio di Milano che sorge intorno all’elegante Piazza Duse, caratterizzata dalla raffinata architettura liberty. Le scelte per interni riprendono stili e forme del passato completandoli con elementi moderni e funzionali di design.
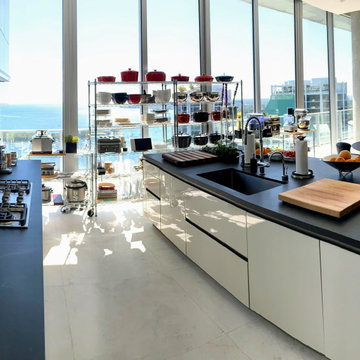
マイアミにある高級な中くらいなコンテンポラリースタイルのおしゃれなキッチン (アンダーカウンターシンク、フラットパネル扉のキャビネット、濃色木目調キャビネット、クオーツストーンカウンター、グレーのキッチンパネル、磁器タイルのキッチンパネル、パネルと同色の調理設備、大理石の床、白い床、黒いキッチンカウンター) の写真
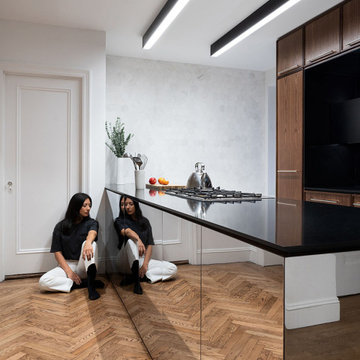
ニューヨークにある高級な中くらいなモダンスタイルのおしゃれなキッチン (アンダーカウンターシンク、フラットパネル扉のキャビネット、ステンレスキャビネット、クオーツストーンカウンター、黒いキッチンパネル、石スラブのキッチンパネル、シルバーの調理設備、大理石の床、白い床、黒いキッチンカウンター) の写真
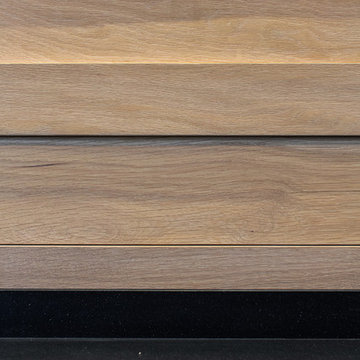
サンクトペテルブルクにある高級な中くらいな北欧スタイルのおしゃれなキッチン (アンダーカウンターシンク、中間色木目調キャビネット、クオーツストーンカウンター、黒いキッチンパネル、磁器タイルのキッチンパネル、黒い調理設備、磁器タイルの床、アイランドなし、白い床、黒いキッチンカウンター) の写真
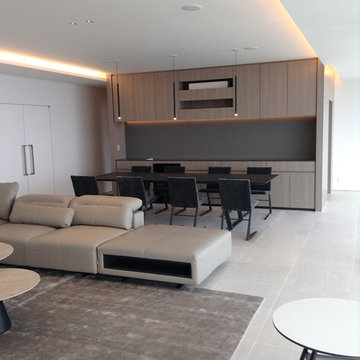
高級な巨大なコンテンポラリースタイルのおしゃれなキッチン (アンダーカウンターシンク、フラットパネル扉のキャビネット、淡色木目調キャビネット、クオーツストーンカウンター、グレーのキッチンパネル、ガラス板のキッチンパネル、黒い調理設備、セラミックタイルの床、白い床、黒いキッチンカウンター) の写真
高級なキッチン (黒いキッチンカウンター、クオーツストーンカウンター、白い床) の写真
1