高級な木目調のキッチン (マルチカラーの床) の写真
絞り込み:
資材コスト
並び替え:今日の人気順
写真 1〜20 枚目(全 109 枚)
1/4

Stacy Zarin Goldberg
シカゴにある高級な中くらいなカントリー風のおしゃれなキッチン (シェーカースタイル扉のキャビネット、クオーツストーンカウンター、白いキッチンパネル、磁器タイルのキッチンパネル、シルバーの調理設備、磁器タイルの床、白いキッチンカウンター、アンダーカウンターシンク、マルチカラーの床、窓) の写真
シカゴにある高級な中くらいなカントリー風のおしゃれなキッチン (シェーカースタイル扉のキャビネット、クオーツストーンカウンター、白いキッチンパネル、磁器タイルのキッチンパネル、シルバーの調理設備、磁器タイルの床、白いキッチンカウンター、アンダーカウンターシンク、マルチカラーの床、窓) の写真
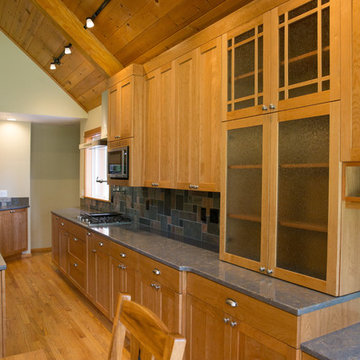
Our clients wanted to update their kitchen and create more storage space. They also needed a desk area in the kitchen and a display area for family keepsakes. With small children, they were not using the breakfast bar on the island, so we chose when redesigning the island to add storage instead of having the countertop overhang for seating. We extended the height of the cabinetry also. A desk area with 2 file drawers and mail sorting cubbies was created so the homeowners could have a place to organize their bills, charge their electronics, and pay bills. We also installed 2 plugs into the narrow bookcase to the right of the desk area with USB plugs for charging phones and tablets.
Our clients chose a cherry craftsman cabinet style with simple cups and knobs in brushed stainless steel. For the countertops, Silestone Copper Mist was chosen. It is a gorgeous slate blue hue with copper flecks. To compliment this choice, I custom designed this slate backsplash using multiple colors of slate. This unique, natural stone, geometric backsplash complemented the countertops and the cabinetry style perfectly.
We installed a pot filler over the cooktop and a pull-out spice cabinet to the right of the cooktop. To utilize counterspace, the microwave was installed into a wall cabinet to the right of the cooktop. We moved the sink and dishwasher into the island and placed a pull-out garbage and recycling drawer to the left of the sink. An appliance lift was also installed for a Kitchenaid mixer to be stored easily without ever having to lift it.
To improve the lighting in the kitchen and great room which has a vaulted pine tongue and groove ceiling, we designed and installed hollow beams to run the electricity through from the kitchen to the fireplace. For the island we installed 3 pendants and 4 down lights to provide ample lighting at the island. All lighting was put onto dimmer switches. We installed new down lighting along the cooktop wall. For the great room, we installed track lighting and attached it to the sides of the beams and used directional lights to provide lighting for the great room and to light up the fireplace.
The beautiful home in the woods, now has an updated, modern kitchen and fantastic lighting which our clients love.

JR Rhodenizer
アトランタにある高級な広いラスティックスタイルのおしゃれなキッチン (エプロンフロントシンク、シェーカースタイル扉のキャビネット、グレーのキャビネット、木材カウンター、白いキッチンパネル、サブウェイタイルのキッチンパネル、シルバーの調理設備、無垢フローリング、マルチカラーの床、茶色いキッチンカウンター) の写真
アトランタにある高級な広いラスティックスタイルのおしゃれなキッチン (エプロンフロントシンク、シェーカースタイル扉のキャビネット、グレーのキャビネット、木材カウンター、白いキッチンパネル、サブウェイタイルのキッチンパネル、シルバーの調理設備、無垢フローリング、マルチカラーの床、茶色いキッチンカウンター) の写真

他の地域にある高級な中くらいなラスティックスタイルのおしゃれなキッチン (アンダーカウンターシンク、シルバーの調理設備、フラットパネル扉のキャビネット、中間色木目調キャビネット、ソープストーンカウンター、マルチカラーのキッチンパネル、スレートのキッチンパネル、スレートの床、マルチカラーの床、黒いキッチンカウンター) の写真

Beautiful Spanish Farmhouse kitchen remodel by designer Larissa Hicks.
タンパにある高級な広い地中海スタイルのおしゃれなキッチン (エプロンフロントシンク、御影石カウンター、白いキッチンパネル、セラミックタイルのキッチンパネル、シルバーの調理設備、セラミックタイルの床、グレーのキッチンカウンター、レイズドパネル扉のキャビネット、マルチカラーの床、白いキャビネット、窓) の写真
タンパにある高級な広い地中海スタイルのおしゃれなキッチン (エプロンフロントシンク、御影石カウンター、白いキッチンパネル、セラミックタイルのキッチンパネル、シルバーの調理設備、セラミックタイルの床、グレーのキッチンカウンター、レイズドパネル扉のキャビネット、マルチカラーの床、白いキャビネット、窓) の写真

Another view of this lovely kitchen with green Viking appliances.
デンバーにある高級な広いラスティックスタイルのおしゃれなキッチン (カラー調理設備、アンダーカウンターシンク、レイズドパネル扉のキャビネット、中間色木目調キャビネット、御影石カウンター、マルチカラーのキッチンパネル、スレートのキッチンパネル、スレートの床、マルチカラーの床) の写真
デンバーにある高級な広いラスティックスタイルのおしゃれなキッチン (カラー調理設備、アンダーカウンターシンク、レイズドパネル扉のキャビネット、中間色木目調キャビネット、御影石カウンター、マルチカラーのキッチンパネル、スレートのキッチンパネル、スレートの床、マルチカラーの床) の写真
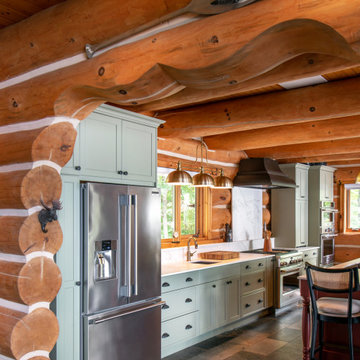
オタワにある高級な広いラスティックスタイルのおしゃれなキッチン (アンダーカウンターシンク、落し込みパネル扉のキャビネット、緑のキャビネット、クオーツストーンカウンター、白いキッチンパネル、クオーツストーンのキッチンパネル、シルバーの調理設備、スレートの床、マルチカラーの床、白いキッチンカウンター) の写真
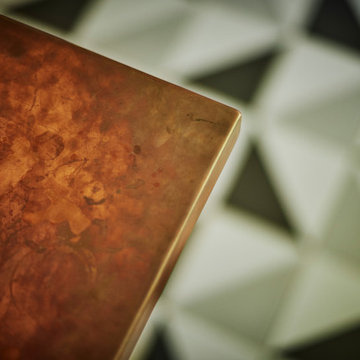
サセックスにある高級な中くらいなモダンスタイルのおしゃれなキッチン (ドロップインシンク、フラットパネル扉のキャビネット、黒いキャビネット、銅製カウンター、白いキッチンパネル、サブウェイタイルのキッチンパネル、黒い調理設備、セラミックタイルの床、マルチカラーの床) の写真
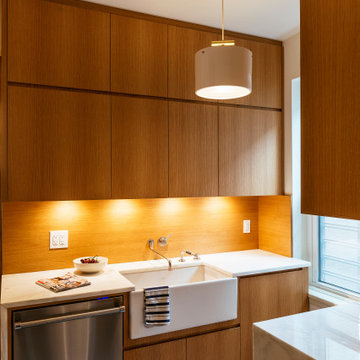
The space was clad in stained oak custom cabinetry and a white veined marble. We sourced encaustic tile for floors to channel a Mediterranean-inspired aesthetic that exudes both modernism and tradition.
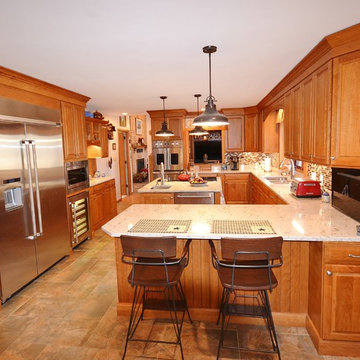
These clients wanted a traditional kitchen with warm wood tones. We designed the new kitchen using Fieldstone Cabinetry in the Bainbridge ( raised panel ) door style in a Butterscotch stained finish. This is a classic look and color that is timeless. The new kitchen has all the bells and whistles along with fresh new stainless steel appliances including a new 48” fridge, wine fridge, and double ovens. Pull out base and pantry storage, a new mixer lift cabinet, and pull out corner cabinet help keep everything organized. Cambria Quartz countertops in Windermere surround the kitchen providing a worry free no maintenance countertop surface. This new kitchen has plenty of great new storage, lots of convenient prepping areas, and plenty of seating for socializing.

Kitchen Detail. Photo Credit: Rick Cooper Photography
マイアミにある高級な中くらいなコンテンポラリースタイルのおしゃれなキッチン (シェーカースタイル扉のキャビネット、茶色いキャビネット、タイルカウンター、マルチカラーのキッチンパネル、石タイルのキッチンパネル、シルバーの調理設備、磁器タイルの床、マルチカラーの床、ベージュのキッチンカウンター) の写真
マイアミにある高級な中くらいなコンテンポラリースタイルのおしゃれなキッチン (シェーカースタイル扉のキャビネット、茶色いキャビネット、タイルカウンター、マルチカラーのキッチンパネル、石タイルのキッチンパネル、シルバーの調理設備、磁器タイルの床、マルチカラーの床、ベージュのキッチンカウンター) の写真
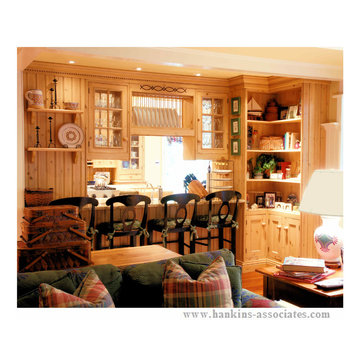
Olde World English pine kitchen with waxed pine cupboards around the perimeter in the main kitchen area with a green (distressed) painted island. This is a view from the family room back into the kitchen.
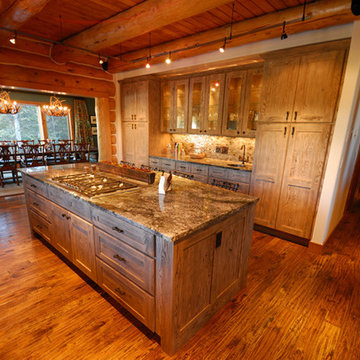
The client wanted a modest remodel to add a sitting room and ground floor master bedroom suite on
an old log vacation home in the resort town of Big Sky, MT. The design brief was expanded to capitalize
on the dramatic views and to repair extensive concealed damage to the existing log walls. The design
affords a sweeping two story glass bay framing Lone Pine mountain in the distance with a new circular
stone entrance stair which defines a new “ski-in” walk out basement entry and cascading exterior decks
with an exterior fire box for cooking and entertaining guests.
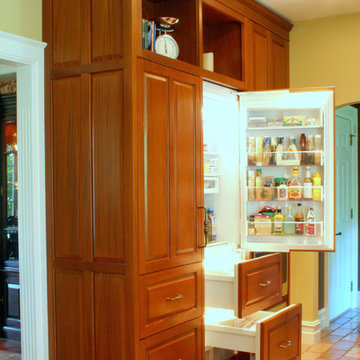
インディアナポリスにある高級な広いトラディショナルスタイルのおしゃれなキッチン (エプロンフロントシンク、レイズドパネル扉のキャビネット、中間色木目調キャビネット、ソープストーンカウンター、黄色いキッチンパネル、セラミックタイルのキッチンパネル、パネルと同色の調理設備、セラミックタイルの床、マルチカラーの床) の写真
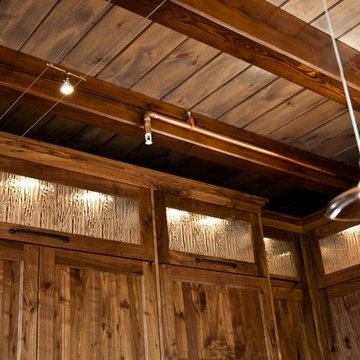
Woodhouse The Timber Frame Company custom Post & Bean Mortise and Tenon Home. 4 bedroom, 4.5 bath with covered decks, main floor master, lock-off caretaker unit over 2-car garage. Expansive views of Keystone Ski Area, Dillon Reservoir, and the Ten-Mile Range.
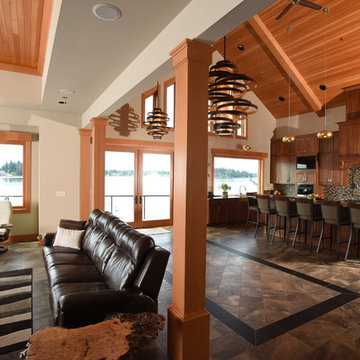
Designer Shiela Off, CMKBD and J. Hobson Photography
シアトルにある高級な広いラスティックスタイルのおしゃれなキッチン (アンダーカウンターシンク、シェーカースタイル扉のキャビネット、中間色木目調キャビネット、御影石カウンター、マルチカラーのキッチンパネル、ガラスタイルのキッチンパネル、パネルと同色の調理設備、セラミックタイルの床、マルチカラーの床) の写真
シアトルにある高級な広いラスティックスタイルのおしゃれなキッチン (アンダーカウンターシンク、シェーカースタイル扉のキャビネット、中間色木目調キャビネット、御影石カウンター、マルチカラーのキッチンパネル、ガラスタイルのキッチンパネル、パネルと同色の調理設備、セラミックタイルの床、マルチカラーの床) の写真
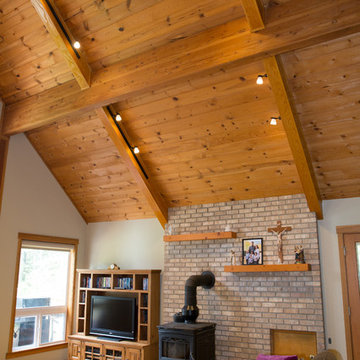
Our clients wanted to update their kitchen and create more storage space. They also needed a desk area in the kitchen and a display area for family keepsakes. With small children, they were not using the breakfast bar on the island, so we chose when redesigning the island to add storage instead of having the countertop overhang for seating. We extended the height of the cabinetry also. A desk area with 2 file drawers and mail sorting cubbies was created so the homeowners could have a place to organize their bills, charge their electronics, and pay bills. We also installed 2 plugs into the narrow bookcase to the right of the desk area with USB plugs for charging phones and tablets.
Our clients chose a cherry craftsman cabinet style with simple cups and knobs in brushed stainless steel. For the countertops, Silestone Copper Mist was chosen. It is a gorgeous slate blue hue with copper flecks. To compliment this choice, I custom designed this slate backsplash using multiple colors of slate. This unique, natural stone, geometric backsplash complemented the countertops and the cabinetry style perfectly.
We installed a pot filler over the cooktop and a pull-out spice cabinet to the right of the cooktop. To utilize counterspace, the microwave was installed into a wall cabinet to the right of the cooktop. We moved the sink and dishwasher into the island and placed a pull-out garbage and recycling drawer to the left of the sink. An appliance lift was also installed for a Kitchenaid mixer to be stored easily without ever having to lift it.
To improve the lighting in the kitchen and great room which has a vaulted pine tongue and groove ceiling, we designed and installed hollow beams to run the electricity through from the kitchen to the fireplace. For the island we installed 3 pendants and 4 down lights to provide ample lighting at the island. All lighting was put onto dimmer switches. We installed new down lighting along the cooktop wall. For the great room, we installed track lighting and attached it to the sides of the beams and used directional lights to provide lighting for the great room and to light up the fireplace.
The beautiful home in the woods, now has an updated, modern kitchen and fantastic lighting which our clients love.
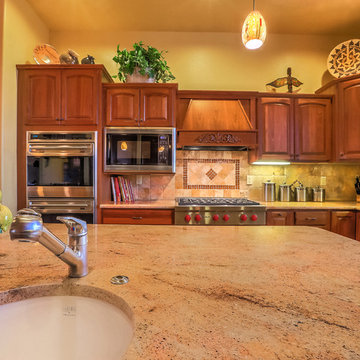
The beautifully appointed open kitchen in this Placitas area home uses renewable and sustainable materials and energy-efficient appliances plus a design that promotes a good flow and ease of use for the family. The use of natural warm woods, slate floors, granite countertops and a ceramic tile backsplash imparts a warm and inviting ambiance to this practical kitchen, which makes is a popular gathering place for family and friends. Photo by StyleTours ABQ.
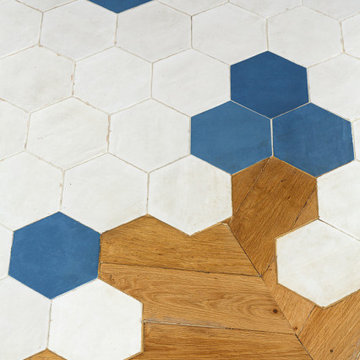
Nous avons réaménagé cet appartement parisien pour un couple et ses trois enfants qui y habitaient déjà depuis quelques années.
Le but était de créer une chambre supplémentaire pour leur fils ainé : l’ancienne cuisine accueille désormais la nouvelle chambre tandis que la nouvelle cuisine a été créée dans l’entrée. Pour délimiter ce nouvel espace, nous avons monté une cloison avec une verrière en partie haute et des rangements en partie basse.
La cuisine s’ouvre désormais sur la salle à manger : ses tons clairs s’accordent parfaitement avec la grande pièce de vie. On y trouve également un bureau sur mesure, idéal pour le télétravail.
Dans la chambre parentale, l’espace a été optimisé au maximum : on adore le grand dressing sur mesure qui prend place autour du cadre de porte !
Résultat : un appartement harmonieux et optimisé pour toute la famille.
La couleur blanche et le bois prédominent pour apporter à la fois de la lumière et de la chaleur.
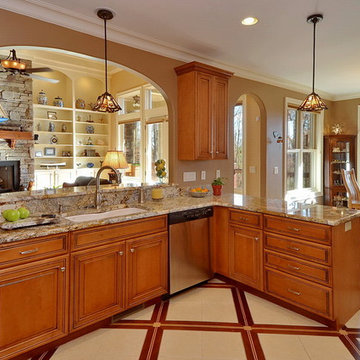
他の地域にある高級な中くらいなトラディショナルスタイルのおしゃれなキッチン (レイズドパネル扉のキャビネット、中間色木目調キャビネット、御影石カウンター、ベージュキッチンパネル、セラミックタイルのキッチンパネル、シルバーの調理設備、アンダーカウンターシンク、磁器タイルの床、マルチカラーの床) の写真
高級な木目調のキッチン (マルチカラーの床) の写真
1