高級な白いL型キッチン (茶色いキッチンカウンター、ピンクのキッチンカウンター) の写真
絞り込み:
資材コスト
並び替え:今日の人気順
写真 1〜20 枚目(全 421 枚)

This spacious kitchen with beautiful views features a prefinished cherry flooring with a very dark stain. We custom made the white shaker cabinets and paired them with a rich brown quartz composite countertop. A slate blue glass subway tile adorns the backsplash. We fitted the kitchen with a stainless steel apron sink. The same white and brown color palette has been used for the island. We also equipped the island area with modern pendant lighting and bar stools for seating.
Project by Portland interior design studio Jenni Leasia Interior Design. Also serving Lake Oswego, West Linn, Vancouver, Sherwood, Camas, Oregon City, Beaverton, and the whole of Greater Portland.
For more about Jenni Leasia Interior Design, click here: https://www.jennileasiadesign.com/
To learn more about this project, click here:
https://www.jennileasiadesign.com/lake-oswego

リッチモンドにある高級な広いカントリー風のおしゃれなキッチン (エプロンフロントシンク、シェーカースタイル扉のキャビネット、白いキャビネット、木材カウンター、白いキッチンパネル、サブウェイタイルのキッチンパネル、シルバーの調理設備、無垢フローリング、茶色い床、茶色いキッチンカウンター) の写真

This 1970's home had a complete makeover! The goal of the project was to 1) open up the main floor living and gathering spaces and 2) create a more beautiful and functional kitchen. We took out the dividing wall between the front living room and the kitchen and dining room to create one large gathering space, perfect for a young family and for entertaining friends!
Onto the exciting part - the kitchen! The existing kitchen was U-Shaped with not much room to have more than 1 person working at a time. We kept the appliances in the same locations, but really expanded the amount of workspace and cabinet storage by taking out the peninsula and adding a large island. The cabinetry, from Holiday Kitchens, is a blue-gray color on the lowers and classic white on the uppers. The countertops are walnut butcherblock on the perimeter and a marble looking quartz on the island. The backsplash, one of our favorites, is a diamond shaped mosaic in a rhombus pattern, which adds just the right amount of texture without overpowering all the gorgeous details of the cabinets and countertops. The hardware is a champagne bronze - one thing we love to do is mix and match our metals! The faucet is from Kohler and is in Matte Black, the sink is from Blanco and is white. The flooring is a luxury vinyl plank with a warm wood tone - which helps bring all the elements of the kitchen together we think!
Overall - this is one of our favorite kitchens to date - so many beautiful details on their own, but put together create this gorgeous kitchen!

Die Küchenzeile beinhaltet ein großes Spülbecken und das Induktionskochfeld. Die unter den Oberschränken angebrachte Beleuchtung sorgt für genügend Licht beim Kochen. Mit einer Edelstahlleiste an der Küchenrückwand haben Sie alle nötigen Utensilien immer griffbereit.

サリーにある高級な広いトラディショナルスタイルのおしゃれなキッチン (ドロップインシンク、シェーカースタイル扉のキャビネット、白いキャビネット、木材カウンター、青いキッチンパネル、ガラス板のキッチンパネル、シルバーの調理設備、磁器タイルの床、グレーの床、茶色いキッチンカウンター、表し梁) の写真

Cuisine ouverte sur pièce à vivre, lumineuse et fonctionnelle !
パリにある高級な中くらいなコンテンポラリースタイルのおしゃれなキッチン (アンダーカウンターシンク、インセット扉のキャビネット、白いキャビネット、ラミネートカウンター、茶色いキッチンパネル、パネルと同色の調理設備、セラミックタイルの床、グレーの床、茶色いキッチンカウンター、表し梁) の写真
パリにある高級な中くらいなコンテンポラリースタイルのおしゃれなキッチン (アンダーカウンターシンク、インセット扉のキャビネット、白いキャビネット、ラミネートカウンター、茶色いキッチンパネル、パネルと同色の調理設備、セラミックタイルの床、グレーの床、茶色いキッチンカウンター、表し梁) の写真

他の地域にある高級な広いトラディショナルスタイルのおしゃれなキッチン (シングルシンク、シェーカースタイル扉のキャビネット、緑のキャビネット、木材カウンター、ピンクのキッチンパネル、セメントタイルのキッチンパネル、シルバーの調理設備、ラミネートの床、グレーの床、茶色いキッチンカウンター、折り上げ天井) の写真
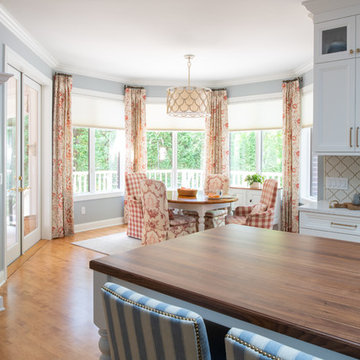
This cozy breakfast nook is a great place to enjoy a cup of coffee and read the morning paper!
Scott Amundson Photography
ミネアポリスにある高級な広いトラディショナルスタイルのおしゃれなキッチン (白いキャビネット、白いキッチンパネル、エプロンフロントシンク、落し込みパネル扉のキャビネット、木材カウンター、モザイクタイルのキッチンパネル、パネルと同色の調理設備、無垢フローリング、ベージュの床、茶色いキッチンカウンター) の写真
ミネアポリスにある高級な広いトラディショナルスタイルのおしゃれなキッチン (白いキャビネット、白いキッチンパネル、エプロンフロントシンク、落し込みパネル扉のキャビネット、木材カウンター、モザイクタイルのキッチンパネル、パネルと同色の調理設備、無垢フローリング、ベージュの床、茶色いキッチンカウンター) の写真
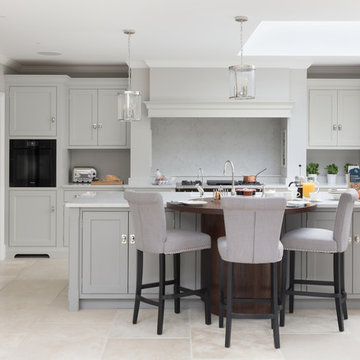
他の地域にある高級な広いトランジショナルスタイルのおしゃれなキッチン (落し込みパネル扉のキャビネット、グレーのキャビネット、木材カウンター、黒い調理設備、ベージュの床、茶色いキッチンカウンター) の写真
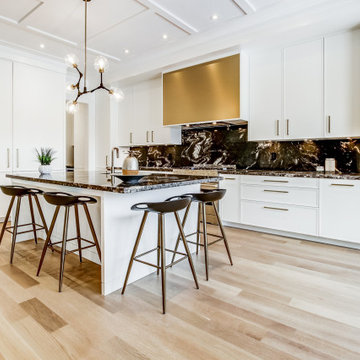
トロントにある高級な広いコンテンポラリースタイルのおしゃれなキッチン (ドロップインシンク、フラットパネル扉のキャビネット、白いキャビネット、大理石カウンター、ベージュキッチンパネル、大理石のキッチンパネル、シルバーの調理設備、無垢フローリング、ベージュの床、茶色いキッチンカウンター) の写真
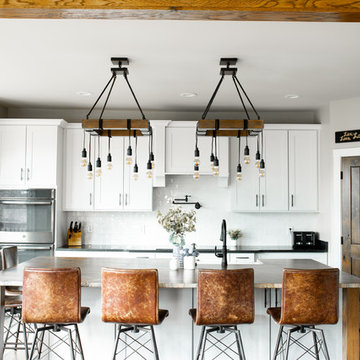
McKenna Hutchinson
シャーロットにある高級な広いカントリー風のおしゃれなキッチン (エプロンフロントシンク、シェーカースタイル扉のキャビネット、白いキャビネット、御影石カウンター、白いキッチンパネル、サブウェイタイルのキッチンパネル、シルバーの調理設備、無垢フローリング、茶色い床、茶色いキッチンカウンター) の写真
シャーロットにある高級な広いカントリー風のおしゃれなキッチン (エプロンフロントシンク、シェーカースタイル扉のキャビネット、白いキャビネット、御影石カウンター、白いキッチンパネル、サブウェイタイルのキッチンパネル、シルバーの調理設備、無垢フローリング、茶色い床、茶色いキッチンカウンター) の写真

La superbe cuisine, qui fut très compliquée à réaliser. Vous ne le soupçonnez pas, mais derrière cette crédence, une partie amovible cache le ballon d'eau chaude, et le plan de travail cache le lave-linge avec une ouverture par le haut.
Beaucoup d'ajustements et de sur-mesure à cause de ce mur en pente que nous ne pouvions pas toucher.
Mais surtout le clou du spectacle: ces magnifiques carreaux zelliges bleu pétrole, assortis à un plan de travail en bois exotique, qui rappellent le bleu du salon.
https://www.nevainteriordesign.com
http://www.cotemaison.fr/loft-appartement/diaporama/appartement-paris-9-avant-apres-d-un-33-m2-pour-un-couple_30796.html
https://www.houzz.fr/ideabooks/114511574/list/visite-privee-exotic-attitude-pour-un-33-m%C2%B2-parisien
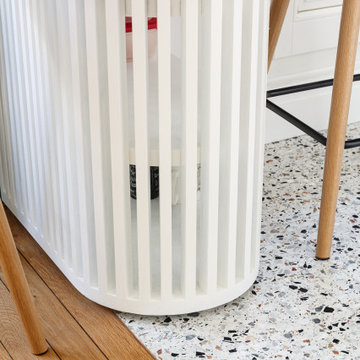
パリにある高級な小さなコンテンポラリースタイルのおしゃれなキッチン (シングルシンク、フラットパネル扉のキャビネット、青いキャビネット、木材カウンター、青いキッチンパネル、セラミックタイルのキッチンパネル、パネルと同色の調理設備、テラゾーの床、マルチカラーの床、茶色いキッチンカウンター) の写真
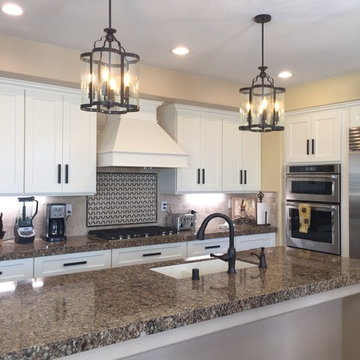
Bronze Quatrafoil Lanterns add a sophisticated yet casual element to the kitchen design.
ロサンゼルスにある高級な広いトラディショナルスタイルのおしゃれなキッチン (アンダーカウンターシンク、シェーカースタイル扉のキャビネット、白いキャビネット、クオーツストーンカウンター、ベージュキッチンパネル、大理石のキッチンパネル、シルバーの調理設備、濃色無垢フローリング、茶色い床、茶色いキッチンカウンター) の写真
ロサンゼルスにある高級な広いトラディショナルスタイルのおしゃれなキッチン (アンダーカウンターシンク、シェーカースタイル扉のキャビネット、白いキャビネット、クオーツストーンカウンター、ベージュキッチンパネル、大理石のキッチンパネル、シルバーの調理設備、濃色無垢フローリング、茶色い床、茶色いキッチンカウンター) の写真
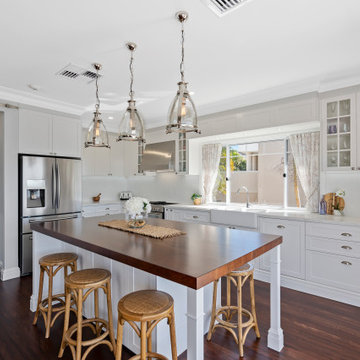
ゴールドコーストにある高級な広いトランジショナルスタイルのおしゃれなキッチン (エプロンフロントシンク、シェーカースタイル扉のキャビネット、白いキャビネット、木材カウンター、白いキッチンパネル、磁器タイルのキッチンパネル、シルバーの調理設備、濃色無垢フローリング、茶色い床、茶色いキッチンカウンター) の写真
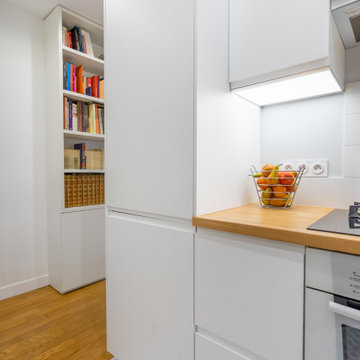
Ce charmant petite appartement avec besoin d'une rénovation totale. Nous avons profité de cette rénovation pour retravailler les espaces et les circulations, créer un dressing ainsi qu'une grande bibliothèque sur mesure pour accueillir les nombreux livres d'art de la propriétaire.
La cuisine a été repensée afin de permettre la création d'un toilette séparé de la salle de bain.
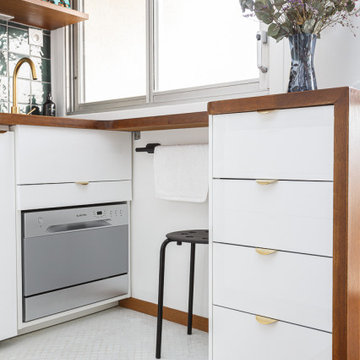
Pour ce premier achat immobilier, notre cliente souhaitait optimiser sa petite surface en créant de nombreux rangements et en séparant bien chaque espace.
Le coin nuit est donc isolé par une verrière et un store pour ne pas le cloisonner et réduire l’espace. On trouve des rangements ultra fonctionnels dans l’entrée/dressing, sous le lit mezzanine ainsi que dans la cuisine.
Le bois sombre du parquet que l’on retrouve également par petites touches dans le reste de l’appartement permet d’ajouter du caractère à cette petite surface !
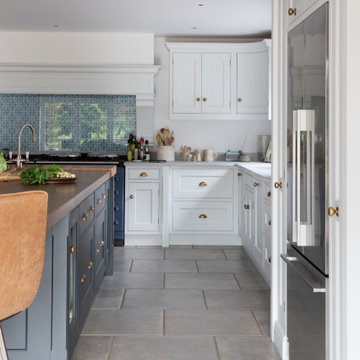
サリーにある高級な広いトラディショナルスタイルのおしゃれなキッチン (ドロップインシンク、シェーカースタイル扉のキャビネット、白いキャビネット、木材カウンター、青いキッチンパネル、ガラス板のキッチンパネル、シルバーの調理設備、磁器タイルの床、グレーの床、茶色いキッチンカウンター、表し梁) の写真
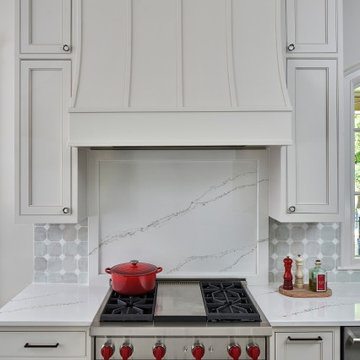
© Lassiter Photography
ReVisionCharlotte.com
シャーロットにある高級な広いコンテンポラリースタイルのおしゃれなキッチン (シングルシンク、インセット扉のキャビネット、青いキャビネット、木材カウンター、黄色いキッチンパネル、モザイクタイルのキッチンパネル、シルバーの調理設備、無垢フローリング、茶色い床、茶色いキッチンカウンター) の写真
シャーロットにある高級な広いコンテンポラリースタイルのおしゃれなキッチン (シングルシンク、インセット扉のキャビネット、青いキャビネット、木材カウンター、黄色いキッチンパネル、モザイクタイルのキッチンパネル、シルバーの調理設備、無垢フローリング、茶色い床、茶色いキッチンカウンター) の写真
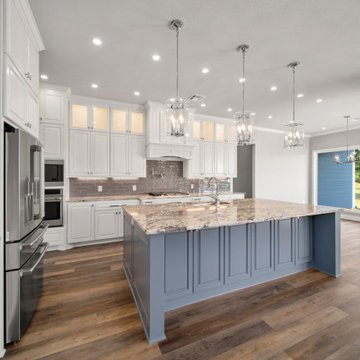
オースティンにある高級な広いトラディショナルスタイルのおしゃれなキッチン (シングルシンク、シェーカースタイル扉のキャビネット、白いキャビネット、御影石カウンター、グレーのキッチンパネル、磁器タイルのキッチンパネル、シルバーの調理設備、クッションフロア、茶色い床、茶色いキッチンカウンター) の写真
高級な白いL型キッチン (茶色いキッチンカウンター、ピンクのキッチンカウンター) の写真
1