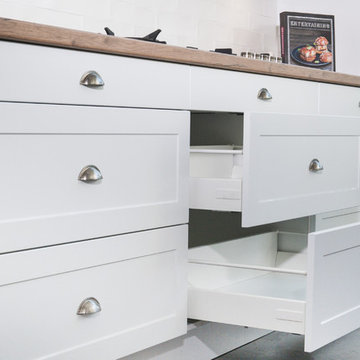高級な白い、黄色いキッチン (黒い床、ダブルシンク) の写真
絞り込み:
資材コスト
並び替え:今日の人気順
写真 1〜20 枚目(全 49 枚)
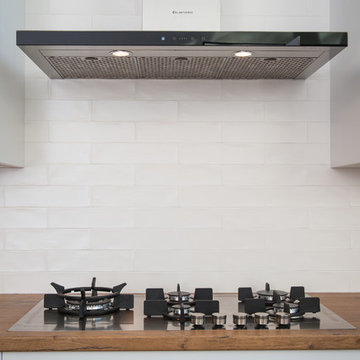
http://www.zestakitchens.com.au/
メルボルンにある高級な中くらいな北欧スタイルのおしゃれなキッチン (ダブルシンク、シェーカースタイル扉のキャビネット、白いキャビネット、人工大理石カウンター、白いキッチンパネル、サブウェイタイルのキッチンパネル、シルバーの調理設備、コンクリートの床、黒い床) の写真
メルボルンにある高級な中くらいな北欧スタイルのおしゃれなキッチン (ダブルシンク、シェーカースタイル扉のキャビネット、白いキャビネット、人工大理石カウンター、白いキッチンパネル、サブウェイタイルのキッチンパネル、シルバーの調理設備、コンクリートの床、黒い床) の写真

An unrecognisable kitchen transformation.
Curvaceous, enriched with warmed oak doors and velvet beige hues, the clouded concrete benches that cascade into a matte black framed bay window lined with large fluted textured wall paneling.
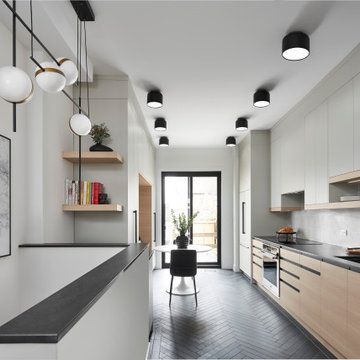
トロントにある高級な中くらいなコンテンポラリースタイルのおしゃれなII型キッチン (ダブルシンク、フラットパネル扉のキャビネット、淡色木目調キャビネット、クオーツストーンカウンター、グレーのキッチンパネル、磁器タイルのキッチンパネル、シルバーの調理設備、磁器タイルの床、アイランドなし、黒い床、黒いキッチンカウンター) の写真
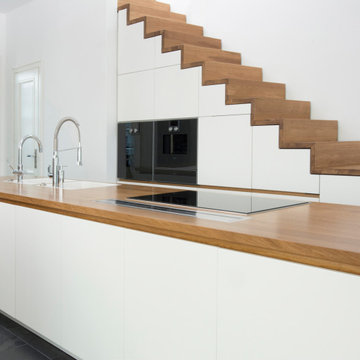
Die offene Wohnküche wurde für eine Maisonette Wohnung geplant. Ein großer Teil der Schränke befindet sich unter der Treppe, deren Ausführung aus massiber geölter Eiche sich in der Arbeitsplatte der vorgelagerten Kücheninsel wiederfindet. Die Fronten der Küche sind weiß lackiert mit Griffleisten ebenfalls aus geöltem Eichenholz.
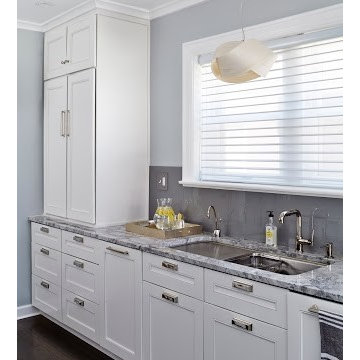
Light pours into this bright and airy kitchen through the large original window located over the sink. This custom floor to ceiling appliance cabinet was designed-to-house, and conceals all small appliances. The pocket doors open and fold into the unit so it is both beautiful and functional.
PC: Andrew Bruah
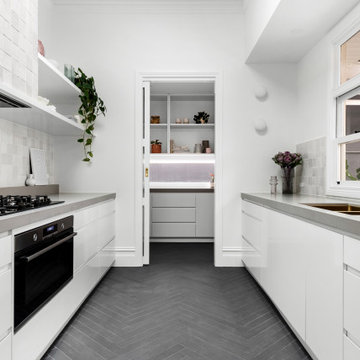
Located in Melbourne’s South-East, retaining the original charm of this Federation home was crucial. Simple, clean lines are enhanced through contrasting textures and tactile materiality to form a balanced kitchen renovation design. When entering this space, your eyes are immediately drawn to the Charcoal Herringbone floor tile that leads to the fluted glass door separating the kitchen and the butler’s pantry. The contrasting pallet is balanced by the 60mm concrete benchtop which carries slightly up the splashback to create a small ledge that not only looks good but is a functional feature. To highlight the high ceilings, we carried the range hood up and added a skylight to flood the space with natural light that reflects onto the perfectly imperfect zellige tile.
Working within the existing perimeters of the kitchen, we have created a timeless space that can adapt to any style.
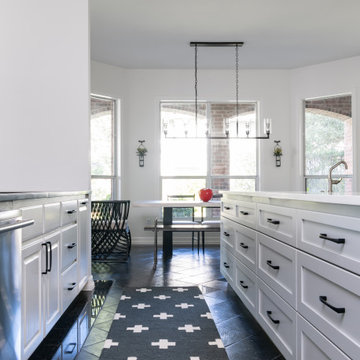
Our kitchen received a partial makeover. Demoing the existing awkward center island and rebuilding, removing bank of upper cabinets, new countertops and backsplash along with some appliances.
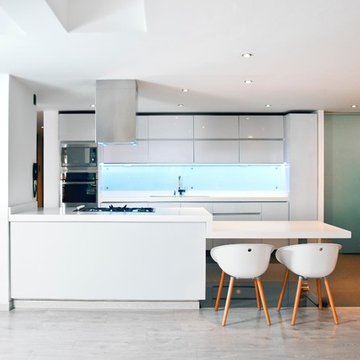
Kitchen remodel
- New Cabinets
- White backsplash
- New Floors
- LED Lit Cabinets
ダラスにある高級な中くらいなモダンスタイルのおしゃれなキッチン (ダブルシンク、ルーバー扉のキャビネット、白いキャビネット、御影石カウンター、白いキッチンパネル、ライムストーンのキッチンパネル、シルバーの調理設備、コンクリートの床、黒い床、白いキッチンカウンター) の写真
ダラスにある高級な中くらいなモダンスタイルのおしゃれなキッチン (ダブルシンク、ルーバー扉のキャビネット、白いキャビネット、御影石カウンター、白いキッチンパネル、ライムストーンのキッチンパネル、シルバーの調理設備、コンクリートの床、黒い床、白いキッチンカウンター) の写真
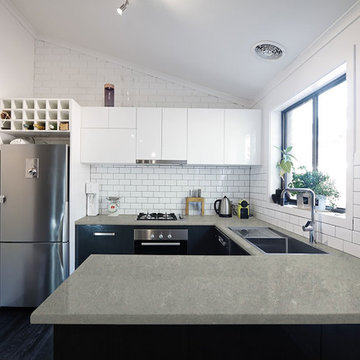
Modern kitchen design featuring warm gray tones and clean lines. Countertops are BQ8712 Café Gris Vicostone quartz. Also known as Nuage from PentalQuartz.
Photo credit: Pental Surfaces
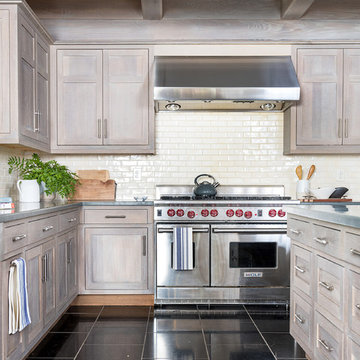
Elizabeth Pedinotti Haynes
ボストンにある高級な広いラスティックスタイルのおしゃれなキッチン (ダブルシンク、インセット扉のキャビネット、ベージュのキャビネット、コンクリートカウンター、ベージュキッチンパネル、セラミックタイルのキッチンパネル、シルバーの調理設備、大理石の床、黒い床、グレーのキッチンカウンター) の写真
ボストンにある高級な広いラスティックスタイルのおしゃれなキッチン (ダブルシンク、インセット扉のキャビネット、ベージュのキャビネット、コンクリートカウンター、ベージュキッチンパネル、セラミックタイルのキッチンパネル、シルバーの調理設備、大理石の床、黒い床、グレーのキッチンカウンター) の写真
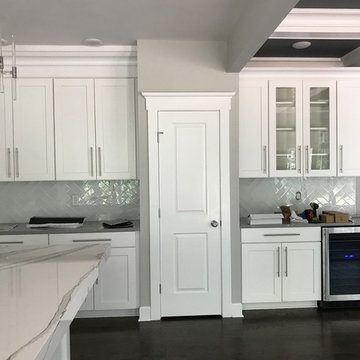
ニューヨークにある高級な広いトラディショナルスタイルのおしゃれなキッチン (ダブルシンク、落し込みパネル扉のキャビネット、白いキャビネット、御影石カウンター、白いキッチンパネル、セラミックタイルのキッチンパネル、シルバーの調理設備、クッションフロア、黒い床、マルチカラーのキッチンカウンター) の写真
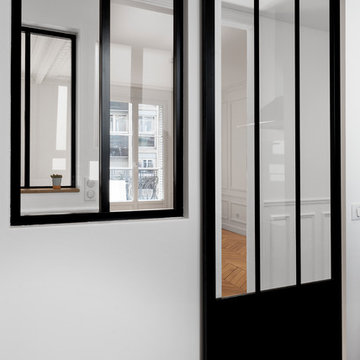
©JEM Photographe
パリにある高級な中くらいなコンテンポラリースタイルのおしゃれなキッチン (ダブルシンク、インセット扉のキャビネット、黒いキャビネット、木材カウンター、白いキッチンパネル、セラミックタイルのキッチンパネル、シルバーの調理設備、セラミックタイルの床、アイランドなし、黒い床、茶色いキッチンカウンター) の写真
パリにある高級な中くらいなコンテンポラリースタイルのおしゃれなキッチン (ダブルシンク、インセット扉のキャビネット、黒いキャビネット、木材カウンター、白いキッチンパネル、セラミックタイルのキッチンパネル、シルバーの調理設備、セラミックタイルの床、アイランドなし、黒い床、茶色いキッチンカウンター) の写真
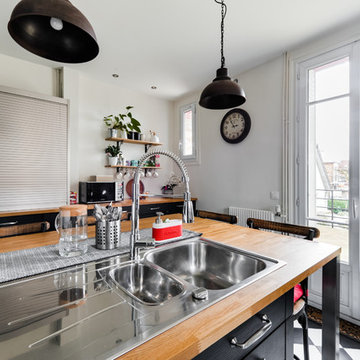
Fanny CATHELINEAU
パリにある高級な中くらいなインダストリアルスタイルのおしゃれなキッチン (ダブルシンク、シェーカースタイル扉のキャビネット、黒いキャビネット、木材カウンター、白いキッチンパネル、サブウェイタイルのキッチンパネル、シルバーの調理設備、セラミックタイルの床、黒い床、茶色いキッチンカウンター) の写真
パリにある高級な中くらいなインダストリアルスタイルのおしゃれなキッチン (ダブルシンク、シェーカースタイル扉のキャビネット、黒いキャビネット、木材カウンター、白いキッチンパネル、サブウェイタイルのキッチンパネル、シルバーの調理設備、セラミックタイルの床、黒い床、茶色いキッチンカウンター) の写真
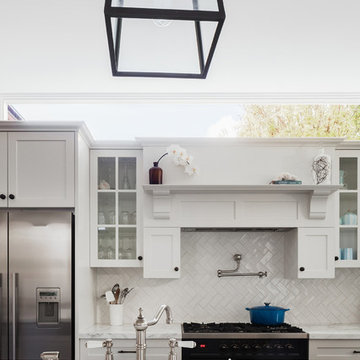
Perrin & Rowe taps, and glass pendant lights adorn this Sydney home.
Designer: Marina Wong
Photography: Katherine Lu
シドニーにある高級な広いトランジショナルスタイルのおしゃれなキッチン (ダブルシンク、レイズドパネル扉のキャビネット、白いキャビネット、大理石カウンター、白いキッチンパネル、セラミックタイルのキッチンパネル、シルバーの調理設備、濃色無垢フローリング、黒い床) の写真
シドニーにある高級な広いトランジショナルスタイルのおしゃれなキッチン (ダブルシンク、レイズドパネル扉のキャビネット、白いキャビネット、大理石カウンター、白いキッチンパネル、セラミックタイルのキッチンパネル、シルバーの調理設備、濃色無垢フローリング、黒い床) の写真
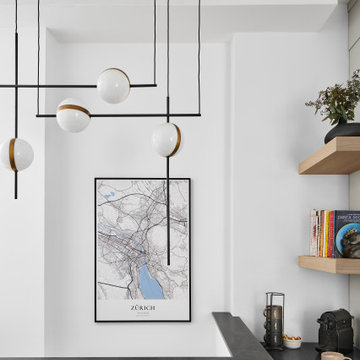
トロントにある高級な中くらいなコンテンポラリースタイルのおしゃれなII型キッチン (ダブルシンク、フラットパネル扉のキャビネット、淡色木目調キャビネット、クオーツストーンカウンター、グレーのキッチンパネル、磁器タイルのキッチンパネル、シルバーの調理設備、磁器タイルの床、アイランドなし、黒い床、黒いキッチンカウンター) の写真
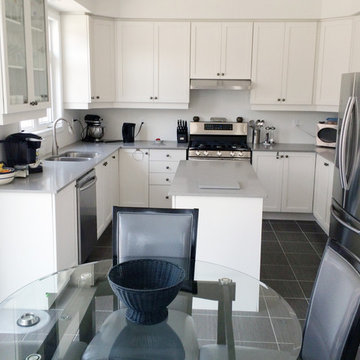
White kitchens are here to stay. Just take a good look at this project and you’ll
understand why. Its classic lines and color can easily adapt to any style or budget.
Having a white kitchen became an inspiration for so many people that we decided to share this project to get you inspired.
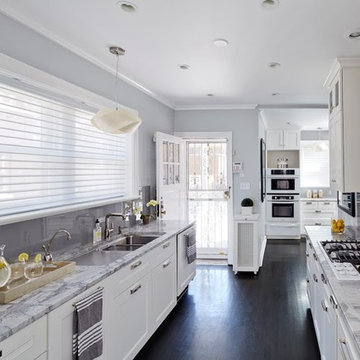
This kitchen was designed to be a fresh blend of traditional and contemporary. The stunning quartzite countertops were a central design element when creating the vision for the space. The simple back-painted glass backsplash, custom white shaker cabinetry, chrome accents, and sculptural light fixtures complete this elegant space.
PC: Andrew Bruah
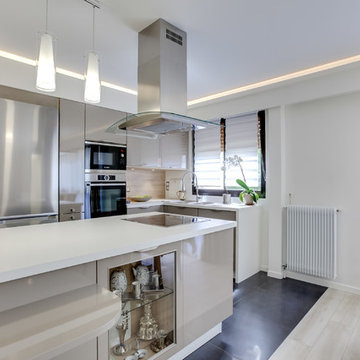
La cuisine en L avec un mur équipé de colonnes. Un îlot prend également place contre le meuble d’entrée afin de créer un lien entrée-cuisine. L’îlot central recevant un meuble vitrine bar crée également une relation fonctionnelle avec l’espace repas.
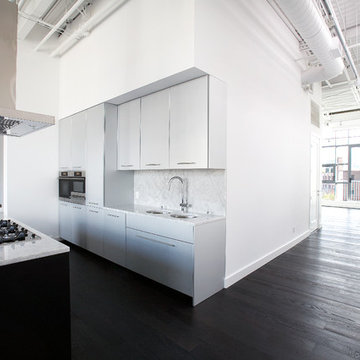
Thoughts on the black island with the white kitchen?
トロントにある高級な巨大なコンテンポラリースタイルのおしゃれなキッチン (ダブルシンク、フラットパネル扉のキャビネット、濃色木目調キャビネット、御影石カウンター、白いキッチンパネル、大理石のキッチンパネル、シルバーの調理設備、濃色無垢フローリング、黒い床) の写真
トロントにある高級な巨大なコンテンポラリースタイルのおしゃれなキッチン (ダブルシンク、フラットパネル扉のキャビネット、濃色木目調キャビネット、御影石カウンター、白いキッチンパネル、大理石のキッチンパネル、シルバーの調理設備、濃色無垢フローリング、黒い床) の写真
高級な白い、黄色いキッチン (黒い床、ダブルシンク) の写真
1
