高級な赤いキッチン (ラミネートの床、クッションフロア) の写真
絞り込み:
資材コスト
並び替え:今日の人気順
写真 1〜20 枚目(全 56 枚)
1/5

Kitchen remodel
他の地域にある高級な中くらいなトラディショナルスタイルのおしゃれなキッチン (アンダーカウンターシンク、レイズドパネル扉のキャビネット、クオーツストーンカウンター、ベージュキッチンパネル、サブウェイタイルのキッチンパネル、シルバーの調理設備、クッションフロア、茶色い床、ベージュのキッチンカウンター、中間色木目調キャビネット) の写真
他の地域にある高級な中くらいなトラディショナルスタイルのおしゃれなキッチン (アンダーカウンターシンク、レイズドパネル扉のキャビネット、クオーツストーンカウンター、ベージュキッチンパネル、サブウェイタイルのキッチンパネル、シルバーの調理設備、クッションフロア、茶色い床、ベージュのキッチンカウンター、中間色木目調キャビネット) の写真
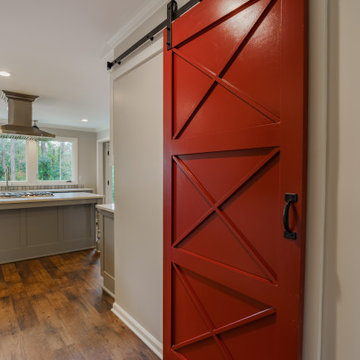
When designing this kitchen update and addition, Phase One had to keep function and style top of mind, all the time. The homeowners are masters in the kitchen and also wanted to highlight the great outdoors and the future location of their pool, so adding window banks were paramount, especially over the sink counter. The bathrooms renovations were hardly a second thought to the kitchen; one focuses on a large shower while the other, a stately bathtub, complete with frosted glass windows Stylistic details such as a bright red sliding door, and a hand selected fireplace mantle from the mountains were key indicators of the homeowners trend guidelines. Storage was also very important to the client and the home is now outfitted with 12.
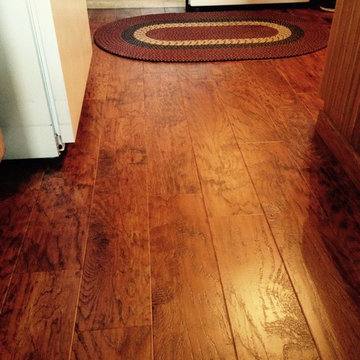
Karndean vinyl plank
Shown: Art Select, color: Hickory Paprika
シカゴにある高級なおしゃれなダイニングキッチン (クッションフロア) の写真
シカゴにある高級なおしゃれなダイニングキッチン (クッションフロア) の写真
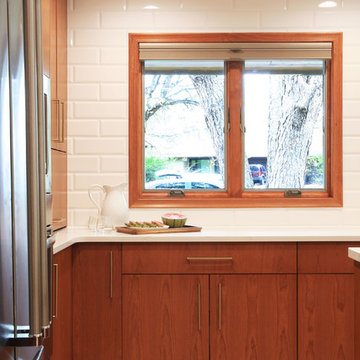
A powder room and closet were removed to create space for this kitchen. The kitchen shifted to include the space that was added from the rooms that were removed and the former dinette area in the kitchen became the back entry and the new upstairs laundry room. The home had original walnut paneling and matching that paneling was paramount. The kitchen also had a lowered ceiling that needed to blend into the raised ceiling in the family room and dining room. The floating soffit was built to create a design feature out of a design limitation. The cabinets are full of interior features to aid in efficiency. Removing most of the wall cabinets required additional storage which was achieved by adding the two large pantry cabinets where a door to the hall was previously located. The island is raised by 3" to accommodate the clients' request without having to customize all of the base cabinets and create a platform for the range, which are always standard in height.
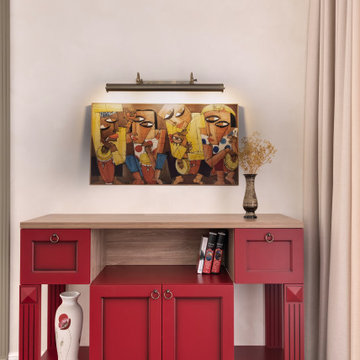
ノボシビルスクにある高級な広いトランジショナルスタイルのおしゃれなキッチン (ドロップインシンク、落し込みパネル扉のキャビネット、青いキャビネット、人工大理石カウンター、メタリックのキッチンパネル、磁器タイルのキッチンパネル、白い調理設備、クッションフロア、茶色い床、白いキッチンカウンター) の写真
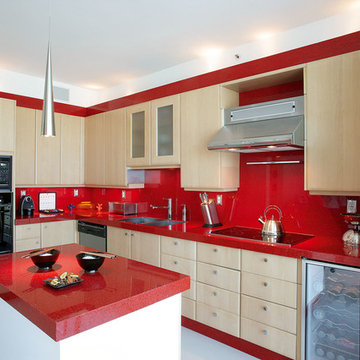
フィラデルフィアにある高級な中くらいなコンテンポラリースタイルのおしゃれなキッチン (ダブルシンク、フラットパネル扉のキャビネット、淡色木目調キャビネット、再生ガラスカウンター、赤いキッチンパネル、ガラス板のキッチンパネル、シルバーの調理設備、クッションフロア、白い床) の写真
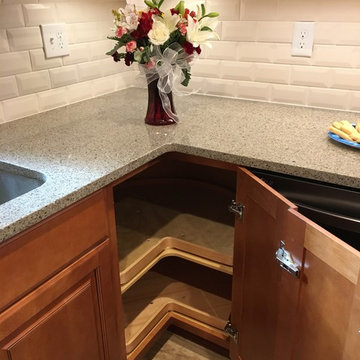
他の地域にある高級な小さなトラディショナルスタイルのおしゃれなキッチン (アンダーカウンターシンク、レイズドパネル扉のキャビネット、珪岩カウンター、黄色いキッチンパネル、磁器タイルのキッチンパネル、シルバーの調理設備、クッションフロア、アイランドなし、ベージュの床、中間色木目調キャビネット) の写真

Mt. Washington, CA - Complete Kitchen Remodel
Installation of flooring, cabinets/cupboards, tile backsplash, appliances and a fresh paint to finish.

シアトルにある高級な広いモダンスタイルのおしゃれなキッチン (シングルシンク、フラットパネル扉のキャビネット、中間色木目調キャビネット、再生ガラスカウンター、ガラスタイルのキッチンパネル、白い調理設備、クッションフロア) の写真
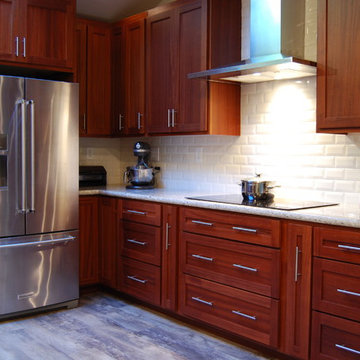
サンフランシスコにある高級な中くらいなコンテンポラリースタイルのおしゃれなキッチン (アンダーカウンターシンク、シェーカースタイル扉のキャビネット、中間色木目調キャビネット、珪岩カウンター、白いキッチンパネル、サブウェイタイルのキッチンパネル、シルバーの調理設備、クッションフロア、アイランドなし、茶色い床) の写真
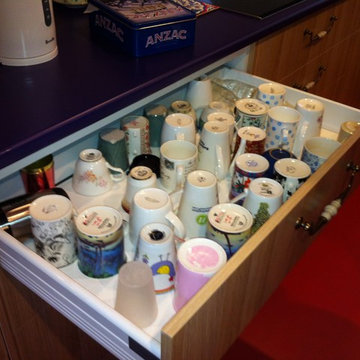
Eclectic mix of timber grain colour and Stainless steel.
Designed by Pauline Ribbsns
メルボルンにある高級な小さなエクレクティックスタイルのおしゃれなキッチン (ダブルシンク、フラットパネル扉のキャビネット、淡色木目調キャビネット、ステンレスカウンター、グレーのキッチンパネル、セラミックタイルのキッチンパネル、シルバーの調理設備、クッションフロア) の写真
メルボルンにある高級な小さなエクレクティックスタイルのおしゃれなキッチン (ダブルシンク、フラットパネル扉のキャビネット、淡色木目調キャビネット、ステンレスカウンター、グレーのキッチンパネル、セラミックタイルのキッチンパネル、シルバーの調理設備、クッションフロア) の写真
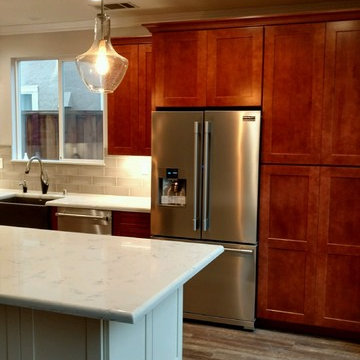
Waypoint Shaker Cabinetry: Maple Cognac on the perimeter and Painted silk on the island, French Clay Collection: Color Bronzage 4x12 backsplash, Cararra Grigio quartz countertops, & paradigm waterproof laminate flooring.
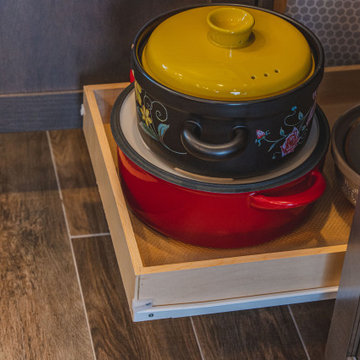
ワシントンD.C.にある高級な広いおしゃれなキッチン (エプロンフロントシンク、シェーカースタイル扉のキャビネット、グレーのキャビネット、御影石カウンター、ベージュキッチンパネル、モザイクタイルのキッチンパネル、シルバーの調理設備、ラミネートの床、茶色い床) の写真
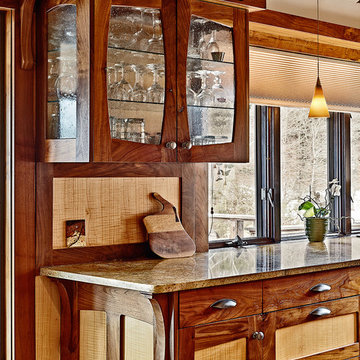
http://www.levimillerphotography.com/
ニューヨークにある高級な広いトラディショナルスタイルのおしゃれなキッチン (アンダーカウンターシンク、シェーカースタイル扉のキャビネット、濃色木目調キャビネット、御影石カウンター、シルバーの調理設備、クッションフロア) の写真
ニューヨークにある高級な広いトラディショナルスタイルのおしゃれなキッチン (アンダーカウンターシンク、シェーカースタイル扉のキャビネット、濃色木目調キャビネット、御影石カウンター、シルバーの調理設備、クッションフロア) の写真
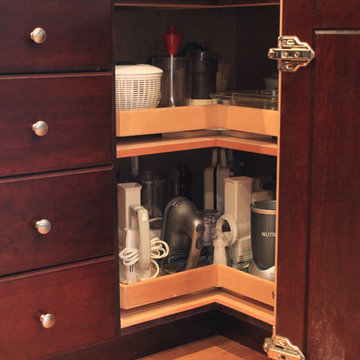
Double-lazy suzan, operate independently.
他の地域にある高級な中くらいなトランジショナルスタイルのおしゃれなキッチン (アンダーカウンターシンク、レイズドパネル扉のキャビネット、濃色木目調キャビネット、クオーツストーンカウンター、グレーのキッチンパネル、磁器タイルのキッチンパネル、シルバーの調理設備、ラミネートの床、アイランドなし) の写真
他の地域にある高級な中くらいなトランジショナルスタイルのおしゃれなキッチン (アンダーカウンターシンク、レイズドパネル扉のキャビネット、濃色木目調キャビネット、クオーツストーンカウンター、グレーのキッチンパネル、磁器タイルのキッチンパネル、シルバーの調理設備、ラミネートの床、アイランドなし) の写真
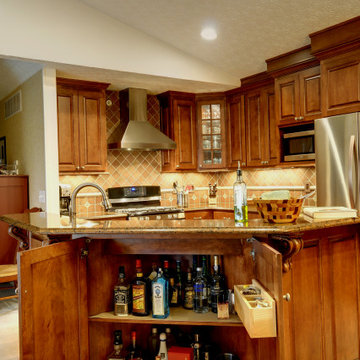
Open concept kitchen in bachelor's condor.
Liquor cabinet hidden in island. Lock for security.
Cambria quartz countertop.
コロンバスにある高級な小さなトラディショナルスタイルのおしゃれなI型キッチン (アンダーカウンターシンク、レイズドパネル扉のキャビネット、茶色いキャビネット、クオーツストーンカウンター、ベージュキッチンパネル、セラミックタイルのキッチンパネル、ラミネートの床、ベージュの床、茶色いキッチンカウンター) の写真
コロンバスにある高級な小さなトラディショナルスタイルのおしゃれなI型キッチン (アンダーカウンターシンク、レイズドパネル扉のキャビネット、茶色いキャビネット、クオーツストーンカウンター、ベージュキッチンパネル、セラミックタイルのキッチンパネル、ラミネートの床、ベージュの床、茶色いキッチンカウンター) の写真
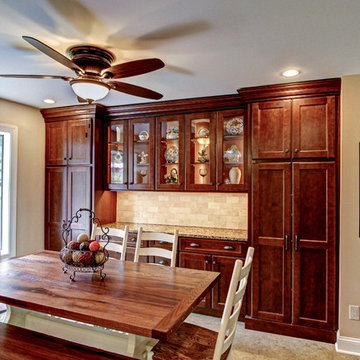
Taking down the wall between the original dining room and kitchen allowed space for the island and an eating area. Built-in cabinetry also includes a buffet area for serving while entertaining.
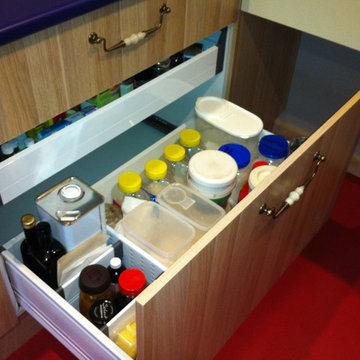
Eclectic mix of timber grain colour and Stainless steel.
Designed by Pauline Ribbsns
メルボルンにある高級な小さなエクレクティックスタイルのおしゃれなキッチン (ダブルシンク、フラットパネル扉のキャビネット、淡色木目調キャビネット、ステンレスカウンター、グレーのキッチンパネル、セラミックタイルのキッチンパネル、シルバーの調理設備、クッションフロア) の写真
メルボルンにある高級な小さなエクレクティックスタイルのおしゃれなキッチン (ダブルシンク、フラットパネル扉のキャビネット、淡色木目調キャビネット、ステンレスカウンター、グレーのキッチンパネル、セラミックタイルのキッチンパネル、シルバーの調理設備、クッションフロア) の写真
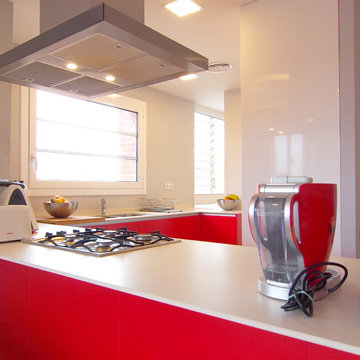
Se trata de uno de los proyectos con más originalidad que hemos hecho hasta ahora: ¡se han atrevido con el rojo! Éste se ha combinado con el blanco de las columnas y se ha abierto la cocina hacia el comedor conectándolos con una barra. Esto ha hecho que este espacio gane muchísima luz, y así lo podéis ver comparando con las fotografías del antes.
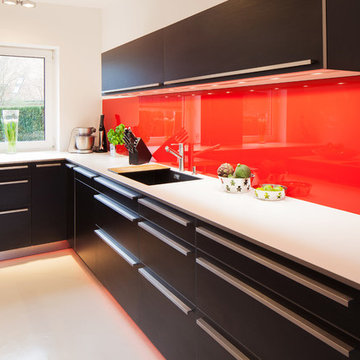
ハンブルクにある高級な中くらいなコンテンポラリースタイルのおしゃれなキッチン (一体型シンク、フラットパネル扉のキャビネット、黒いキャビネット、木材カウンター、赤いキッチンパネル、ガラス板のキッチンパネル、黒い調理設備、クッションフロア、白い床) の写真
高級な赤いキッチン (ラミネートの床、クッションフロア) の写真
1