高級なピンクのキッチン (淡色無垢フローリング、クッションフロア) の写真
絞り込み:
資材コスト
並び替え:今日の人気順
写真 1〜20 枚目(全 51 枚)
1/5

Meero
パリにある高級な中くらいなコンテンポラリースタイルのおしゃれなキッチン (アンダーカウンターシンク、グレーのキャビネット、グレーのキッチンパネル、シルバーの調理設備、淡色無垢フローリング、アイランドなし、茶色い床、グレーのキッチンカウンター、フラットパネル扉のキャビネット) の写真
パリにある高級な中くらいなコンテンポラリースタイルのおしゃれなキッチン (アンダーカウンターシンク、グレーのキャビネット、グレーのキッチンパネル、シルバーの調理設備、淡色無垢フローリング、アイランドなし、茶色い床、グレーのキッチンカウンター、フラットパネル扉のキャビネット) の写真

ミネアポリスにある高級な中くらいなトラディショナルスタイルのおしゃれなキッチン (エプロンフロントシンク、シェーカースタイル扉のキャビネット、白いキャビネット、淡色無垢フローリング、大理石カウンター、白いキッチンパネル、石スラブのキッチンパネル、シルバーの調理設備) の写真

カンザスシティにある高級な中くらいなトランジショナルスタイルのおしゃれなキッチン (エプロンフロントシンク、シェーカースタイル扉のキャビネット、白いキャビネット、大理石カウンター、白いキッチンパネル、大理石のキッチンパネル、シルバーの調理設備、淡色無垢フローリング、茶色い床、白いキッチンカウンター) の写真
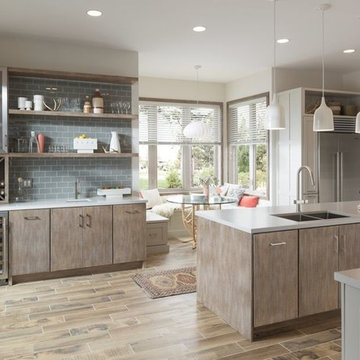
ニューオリンズにある高級な中くらいなモダンスタイルのおしゃれなキッチン (アンダーカウンターシンク、シェーカースタイル扉のキャビネット、白いキャビネット、クオーツストーンカウンター、グレーのキッチンパネル、磁器タイルのキッチンパネル、シルバーの調理設備、淡色無垢フローリング) の写真
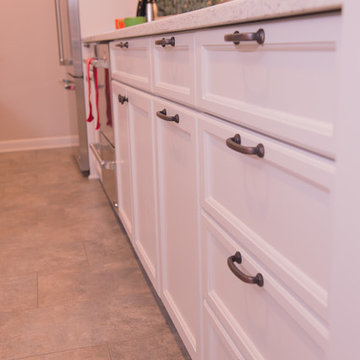
ポートランドにある高級な中くらいなトランジショナルスタイルのおしゃれなキッチン (アンダーカウンターシンク、シェーカースタイル扉のキャビネット、白いキャビネット、大理石カウンター、白いキッチンパネル、サブウェイタイルのキッチンパネル、シルバーの調理設備、淡色無垢フローリング、茶色い床) の写真

シカゴにある高級な広いカントリー風のおしゃれなキッチン (エプロンフロントシンク、シェーカースタイル扉のキャビネット、ターコイズのキャビネット、大理石カウンター、白いキッチンパネル、磁器タイルのキッチンパネル、シルバーの調理設備、淡色無垢フローリング、茶色い床、マルチカラーのキッチンカウンター、クロスの天井) の写真
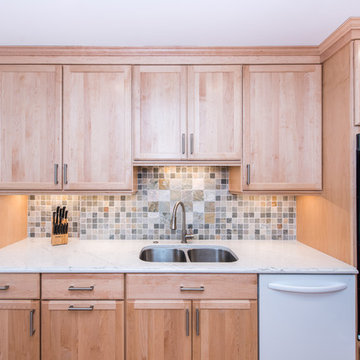
Cabinets: Omega Dynasty, Ultima, Natural Plywood
Flooring: Elevations Maple 408 - Luxury Vinyl
Counters: Dupont Zodiaq, London Sky - Ogee Edge
Appliances: Kitchenaid

This colorful kitchen included custom Decor painted maple shaker doors in Bella Pink (SW6596). The remodel incorporated removal of load bearing walls, New steal beam wrapped with walnut veneer, Live edge style walnut open shelves. Hand made, green glazed terracotta tile. Red oak hardwood floors. Kitchen Aid appliances (including matching pink mixer). Ruvati apron fronted fireclay sink. MSI Statuary Classique Quartz surfaces. This kitchen brings a cheerful vibe to any gathering.
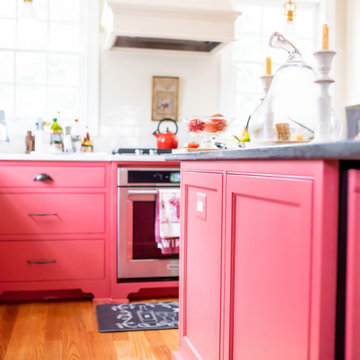
ワシントンD.C.にある高級な小さなおしゃれなキッチン (ダブルシンク、ガラス扉のキャビネット、白いキャビネット、大理石カウンター、白いキッチンパネル、セラミックタイルのキッチンパネル、シルバーの調理設備、淡色無垢フローリング、茶色い床、黒いキッチンカウンター) の写真

When Cummings Architects first met with the owners of this understated country farmhouse, the building’s layout and design was an incoherent jumble. The original bones of the building were almost unrecognizable. All of the original windows, doors, flooring, and trims – even the country kitchen – had been removed. Mathew and his team began a thorough design discovery process to find the design solution that would enable them to breathe life back into the old farmhouse in a way that acknowledged the building’s venerable history while also providing for a modern living by a growing family.
The redesign included the addition of a new eat-in kitchen, bedrooms, bathrooms, wrap around porch, and stone fireplaces. To begin the transforming restoration, the team designed a generous, twenty-four square foot kitchen addition with custom, farmers-style cabinetry and timber framing. The team walked the homeowners through each detail the cabinetry layout, materials, and finishes. Salvaged materials were used and authentic craftsmanship lent a sense of place and history to the fabric of the space.
The new master suite included a cathedral ceiling showcasing beautifully worn salvaged timbers. The team continued with the farm theme, using sliding barn doors to separate the custom-designed master bath and closet. The new second-floor hallway features a bold, red floor while new transoms in each bedroom let in plenty of light. A summer stair, detailed and crafted with authentic details, was added for additional access and charm.
Finally, a welcoming farmer’s porch wraps around the side entry, connecting to the rear yard via a gracefully engineered grade. This large outdoor space provides seating for large groups of people to visit and dine next to the beautiful outdoor landscape and the new exterior stone fireplace.
Though it had temporarily lost its identity, with the help of the team at Cummings Architects, this lovely farmhouse has regained not only its former charm but also a new life through beautifully integrated modern features designed for today’s family.
Photo by Eric Roth
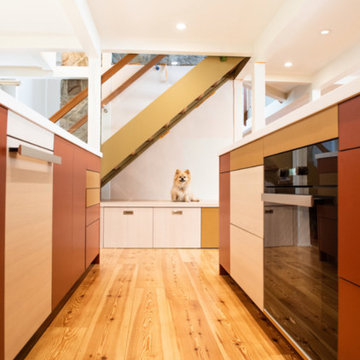
A complete remodel of the first-floor of a kit Barnhouse that was built in the late '80s/ early '90s. We demoed the entire kitchen and wanted to open the space and remove all the upper cabinets to create a feeling of openness and light. Everything is compact and hidden with great closed storage to house all kitchen cooking utensils and service. Great for cooking and entertaining with an interesting play of alternative laminate colors.
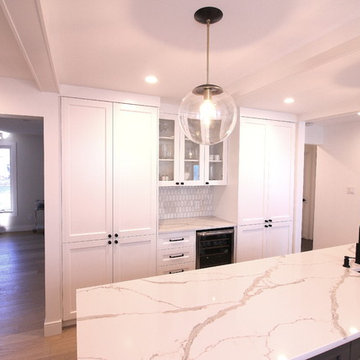
Anchored by 3 large floor to ceiling pantry units this contemporary kitchen boasts a huge amount of storage, a large island with waterfall counters, glass display cabinet w/ lacquered interior, black hardware, and a hidden coffee/microwave station.
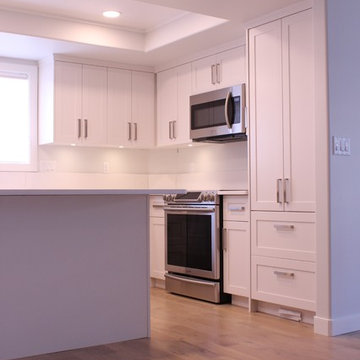
他の地域にある高級な中くらいなコンテンポラリースタイルのおしゃれなキッチン (アンダーカウンターシンク、シェーカースタイル扉のキャビネット、白いキャビネット、クオーツストーンカウンター、白いキッチンパネル、石スラブのキッチンパネル、シルバーの調理設備、淡色無垢フローリング、ベージュの床) の写真
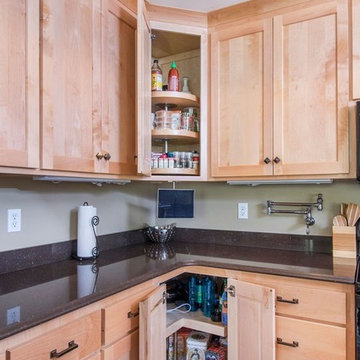
シンシナティにある高級な中くらいなトラディショナルスタイルのおしゃれなキッチン (アンダーカウンターシンク、落し込みパネル扉のキャビネット、淡色木目調キャビネット、クオーツストーンカウンター、黒い調理設備、淡色無垢フローリング、茶色い床、グレーのキッチンカウンター) の写真
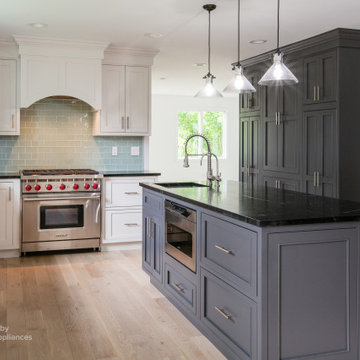
A large transitional l-shaped kitchen design in Wayne, NJ, with white shaker cabinets, and a dark island. This kitchen also has a farmhouse sink, quartz countertops, green subway tile backsplash, designer appliances and black countertops.
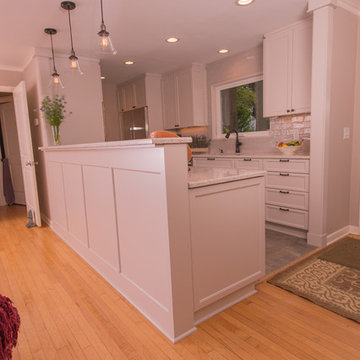
ポートランドにある高級な中くらいなトランジショナルスタイルのおしゃれなキッチン (アンダーカウンターシンク、シェーカースタイル扉のキャビネット、白いキャビネット、大理石カウンター、白いキッチンパネル、サブウェイタイルのキッチンパネル、シルバーの調理設備、淡色無垢フローリング、茶色い床) の写真
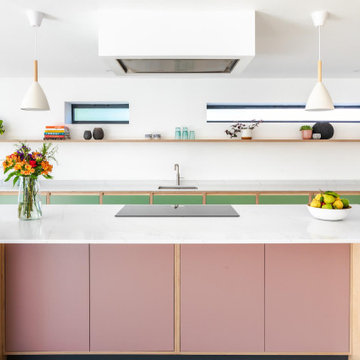
A complete house remodel with an extended open plan kitchen dining living space.
Our client was looking for a Scandinavian inspired kitchen with exposed wood and clean lines.
The symmetrical units also house the fridge and freezer keeping everything minimal and hidden away.
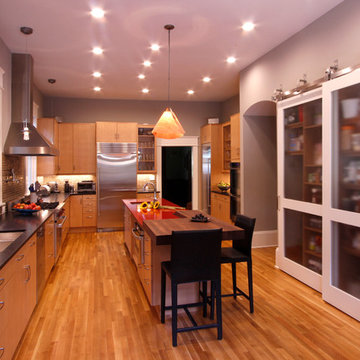
Artie Dixon
ローリーにある高級な中くらいなエクレクティックスタイルのおしゃれなキッチン (アンダーカウンターシンク、淡色木目調キャビネット、ベージュキッチンパネル、ガラスタイルのキッチンパネル、シルバーの調理設備、フラットパネル扉のキャビネット、御影石カウンター、淡色無垢フローリング) の写真
ローリーにある高級な中くらいなエクレクティックスタイルのおしゃれなキッチン (アンダーカウンターシンク、淡色木目調キャビネット、ベージュキッチンパネル、ガラスタイルのキッチンパネル、シルバーの調理設備、フラットパネル扉のキャビネット、御影石カウンター、淡色無垢フローリング) の写真

Cuisine entièrement rénovée et ouverte sur la pièce de vie, plan en corian gris silver et crédence en zelliges blanc rosé, dans le ton du mur rose pâle du fond.
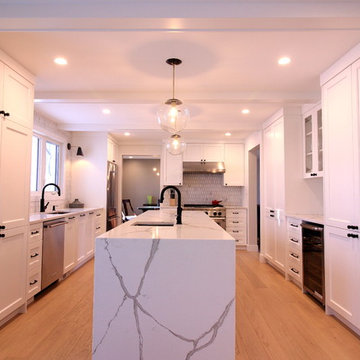
Anchored by 3 large floor to ceiling pantry units this contemporary kitchen boasts a huge amount of storage, a large island with waterfall counters, glass display cabinet w/ lacquered interior, black hardware, and a hidden coffee/microwave station.
高級なピンクのキッチン (淡色無垢フローリング、クッションフロア) の写真
1