高級な緑色のダイニングキッチン (白いキッチンカウンター) の写真
絞り込み:
資材コスト
並び替え:今日の人気順
写真 1〜20 枚目(全 274 枚)
1/5

Photographed by Kyle Caldwell
ソルトレイクシティにある高級な広いモダンスタイルのおしゃれなキッチン (白いキャビネット、人工大理石カウンター、マルチカラーのキッチンパネル、モザイクタイルのキッチンパネル、ステンレスのキッチンパネル、シルバーの調理設備、淡色無垢フローリング、白いキッチンカウンター、アンダーカウンターシンク、茶色い床、フラットパネル扉のキャビネット) の写真
ソルトレイクシティにある高級な広いモダンスタイルのおしゃれなキッチン (白いキャビネット、人工大理石カウンター、マルチカラーのキッチンパネル、モザイクタイルのキッチンパネル、ステンレスのキッチンパネル、シルバーの調理設備、淡色無垢フローリング、白いキッチンカウンター、アンダーカウンターシンク、茶色い床、フラットパネル扉のキャビネット) の写真

ルイビルにある高級な中くらいなコンテンポラリースタイルのおしゃれなキッチン (エプロンフロントシンク、落し込みパネル扉のキャビネット、緑のキャビネット、珪岩カウンター、緑のキッチンパネル、サブウェイタイルのキッチンパネル、シルバーの調理設備、磁器タイルの床、ベージュの床、白いキッチンカウンター) の写真

CREATING CONTRASTS
Marble checkerboard floor tiles and vintage Turkish rug add depth and warmth alongside reclaimed wood cabinetry and shelving.
Veined quartz sink side worktops compliment the old science lab counter on the opposite side.
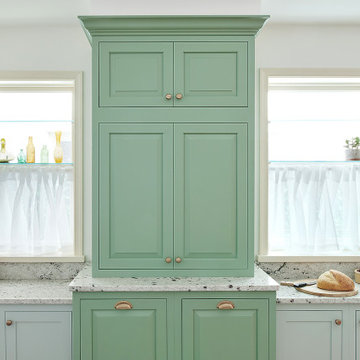
フィラデルフィアにある高級な中くらいなカントリー風のおしゃれなキッチン (レイズドパネル扉のキャビネット、緑のキャビネット、御影石カウンター、白いキッチンパネル、石スラブのキッチンパネル、アイランドなし、白いキッチンカウンター) の写真
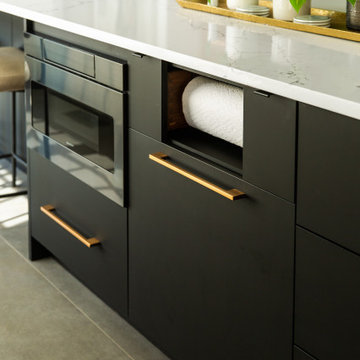
contemporary kitchen, soft touch matt acrylic and riff cut white oak
他の地域にある高級な広いコンテンポラリースタイルのおしゃれなキッチン (シングルシンク、フラットパネル扉のキャビネット、黒いキャビネット、クオーツストーンカウンター、白いキッチンパネル、サブウェイタイルのキッチンパネル、黒い調理設備、磁器タイルの床、グレーの床、白いキッチンカウンター) の写真
他の地域にある高級な広いコンテンポラリースタイルのおしゃれなキッチン (シングルシンク、フラットパネル扉のキャビネット、黒いキャビネット、クオーツストーンカウンター、白いキッチンパネル、サブウェイタイルのキッチンパネル、黒い調理設備、磁器タイルの床、グレーの床、白いキッチンカウンター) の写真

Our clients had just recently closed on their new house in Stapleton and were excited to transform it into their perfect forever home. They wanted to remodel the entire first floor to create a more open floor plan and develop a smoother flow through the house that better fit the needs of their family. The original layout consisted of several small rooms that just weren’t very functional, so we decided to remove the walls that were breaking up the space and restructure the first floor to create a wonderfully open feel.
After removing the existing walls, we rearranged their spaces to give them an office at the front of the house, a large living room, and a large dining room that connects seamlessly with the kitchen. We also wanted to center the foyer in the home and allow more light to travel through the first floor, so we replaced their existing doors with beautiful custom sliding doors to the back yard and a gorgeous walnut door with side lights to greet guests at the front of their home.
Living Room
Our clients wanted a living room that could accommodate an inviting sectional, a baby grand piano, and plenty of space for family game nights. So, we transformed what had been a small office and sitting room into a large open living room with custom wood columns. We wanted to avoid making the home feel too vast and monumental, so we designed custom beams and columns to define spaces and to make the house feel like a home. Aesthetically we wanted their home to be soft and inviting, so we utilized a neutral color palette with occasional accents of muted blues and greens.
Dining Room
Our clients were also looking for a large dining room that was open to the rest of the home and perfect for big family gatherings. So, we removed what had been a small family room and eat-in dining area to create a spacious dining room with a fireplace and bar. We added custom cabinetry to the bar area with open shelving for displaying and designed a custom surround for their fireplace that ties in with the wood work we designed for their living room. We brought in the tones and materiality from the kitchen to unite the spaces and added a mixed metal light fixture to bring the space together
Kitchen
We wanted the kitchen to be a real show stopper and carry through the calm muted tones we were utilizing throughout their home. We reoriented the kitchen to allow for a big beautiful custom island and to give us the opportunity for a focal wall with cooktop and range hood. Their custom island was perfectly complimented with a dramatic quartz counter top and oversized pendants making it the real center of their home. Since they enter the kitchen first when coming from their detached garage, we included a small mud-room area right by the back door to catch everyone’s coats and shoes as they come in. We also created a new walk-in pantry with plenty of open storage and a fun chalkboard door for writing notes, recipes, and grocery lists.
Office
We transformed the original dining room into a handsome office at the front of the house. We designed custom walnut built-ins to house all of their books, and added glass french doors to give them a bit of privacy without making the space too closed off. We painted the room a deep muted blue to create a glimpse of rich color through the french doors
Powder Room
The powder room is a wonderful play on textures. We used a neutral palette with contrasting tones to create dramatic moments in this little space with accents of brushed gold.
Master Bathroom
The existing master bathroom had an awkward layout and outdated finishes, so we redesigned the space to create a clean layout with a dream worthy shower. We continued to use neutral tones that tie in with the rest of the home, but had fun playing with tile textures and patterns to create an eye-catching vanity. The wood-look tile planks along the floor provide a soft backdrop for their new free-standing bathtub and contrast beautifully with the deep ash finish on the cabinetry.

ロンドンにある高級な中くらいなトラディショナルスタイルのおしゃれなキッチン (エプロンフロントシンク、シェーカースタイル扉のキャビネット、緑のキャビネット、人工大理石カウンター、白いキッチンパネル、パネルと同色の調理設備、磁器タイルの床、オレンジの床、白いキッチンカウンター) の写真
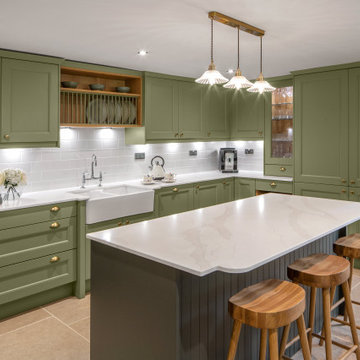
A traditional solid ash kitchen painted in Farrow & Ball's Lichen green, perfect for this beautiful Arts & Craft style house.
The original kitchen at the back of the house was small and unappealing so the clients desired that the kitchen be recited to the front of the house in a rarely use reception room.
Idesign designed and completed the project in the summer of 2021.

This project is best described in one word: Fun – Oh wait, and bold! This homes mid-century modern construction style was inspiration that married nicely to our clients request to also have a home with a glamorous and lux vibe. We have a long history of working together and the couple was very open to concepts but she had one request: she loved blue, in any and all forms, and wanted it to be used liberally throughout the house. This new-to-them home was an original 1966 ranch in the Calvert area of Lincoln, Nebraska and was begging for a new and more open floor plan to accommodate large family gatherings. The house had been so loved at one time but was tired and showing her age and an allover change in lighting, flooring, moldings as well as development of a new and more open floor plan, lighting and furniture and space planning were on our agenda. This album is a progression room to room of the house and the changes we made. We hope you enjoy it! This was such a fun and rewarding project and In the end, our Musician husband and glamorous wife had their forever dream home nestled in the heart of the city.
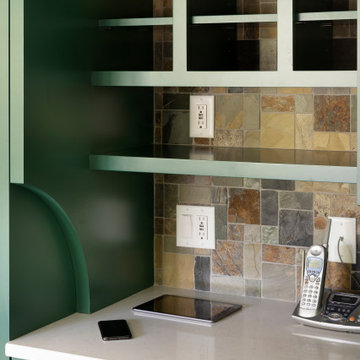
Built-in space used as a 'catch all' and charging station, complete with mail slots, open shelving, plenty of outlets and a home phone!
ミネアポリスにある高級な中くらいなトランジショナルスタイルのおしゃれなキッチン (エプロンフロントシンク、シェーカースタイル扉のキャビネット、緑のキャビネット、クオーツストーンカウンター、白いキッチンパネル、磁器タイルのキッチンパネル、シルバーの調理設備、セラミックタイルの床、グレーの床、白いキッチンカウンター) の写真
ミネアポリスにある高級な中くらいなトランジショナルスタイルのおしゃれなキッチン (エプロンフロントシンク、シェーカースタイル扉のキャビネット、緑のキャビネット、クオーツストーンカウンター、白いキッチンパネル、磁器タイルのキッチンパネル、シルバーの調理設備、セラミックタイルの床、グレーの床、白いキッチンカウンター) の写真
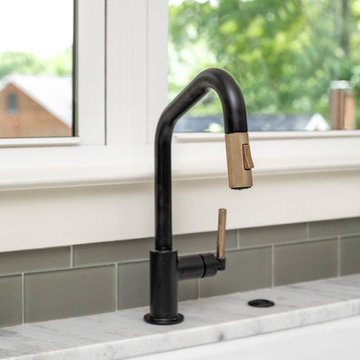
シャーロットにある高級な中くらいなトランジショナルスタイルのおしゃれなキッチン (エプロンフロントシンク、白いキャビネット、大理石カウンター、グレーのキッチンパネル、ガラスタイルのキッチンパネル、シルバーの調理設備、無垢フローリング、白いキッチンカウンター) の写真
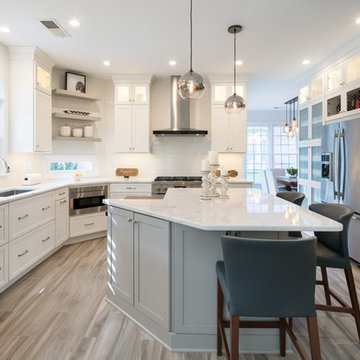
Modern White and Grey Kitchen
Photo by: Sacha Griffin
アトランタにある高級な広いトランジショナルスタイルのおしゃれなキッチン (アンダーカウンターシンク、シェーカースタイル扉のキャビネット、白いキャビネット、白いキッチンパネル、サブウェイタイルのキッチンパネル、シルバーの調理設備、茶色い床、白いキッチンカウンター、大理石カウンター、磁器タイルの床) の写真
アトランタにある高級な広いトランジショナルスタイルのおしゃれなキッチン (アンダーカウンターシンク、シェーカースタイル扉のキャビネット、白いキャビネット、白いキッチンパネル、サブウェイタイルのキッチンパネル、シルバーの調理設備、茶色い床、白いキッチンカウンター、大理石カウンター、磁器タイルの床) の写真
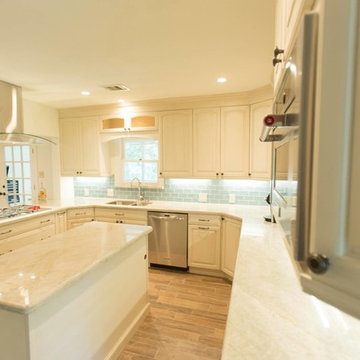
Bowman Project - Kitchen Remodeling in Houston, TX Designer: Ted Showroom: Houston Cabinet Line: Ultracraft Door Style: Boston Arch Maple Project Cost: $75,000 - $100,000 Countertop: Taj Mahal Granite Backsplash: 3*6 AR98 Roman Skyline Faucet: Kohler Sink: 60/40 Stainless 18GA Knobs: JA Lafayette Cabinet Pull and Knob http://usacabinetstore.com/
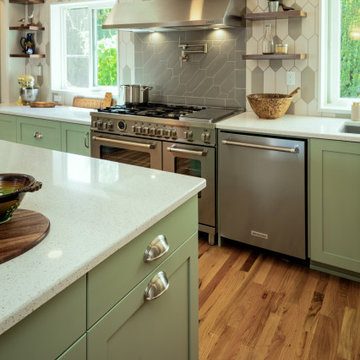
Can you believe that this Kitchen used to be four separate rooms with a closet in the center that housed the furnace? Years ago, this client came to us, wanting to explore the idea of demolishing the house and starting new. After further discussion, we decided the best decision was to remodel the interior to make it exactly as they wanted, housing the clients and her mother. The clients found these awesome schoolhouse pendants that we up-cycled to add charm to this eclectic Kitchen. The themes of this Kitchen truly reflect the beautiful outdoor garden that the client loves to tend to in her spare time, blurring the line between the outdoor and indoors.
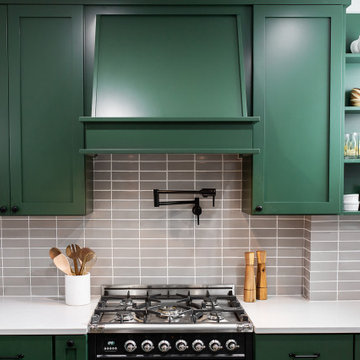
In smaller spaces, every inch counts. Open shelves give an extra bit of storage.
フィラデルフィアにある高級な中くらいなトランジショナルスタイルのおしゃれなキッチン (アンダーカウンターシンク、シェーカースタイル扉のキャビネット、緑のキャビネット、クオーツストーンカウンター、茶色いキッチンパネル、磁器タイルのキッチンパネル、黒い調理設備、磁器タイルの床、マルチカラーの床、白いキッチンカウンター) の写真
フィラデルフィアにある高級な中くらいなトランジショナルスタイルのおしゃれなキッチン (アンダーカウンターシンク、シェーカースタイル扉のキャビネット、緑のキャビネット、クオーツストーンカウンター、茶色いキッチンパネル、磁器タイルのキッチンパネル、黒い調理設備、磁器タイルの床、マルチカラーの床、白いキッチンカウンター) の写真
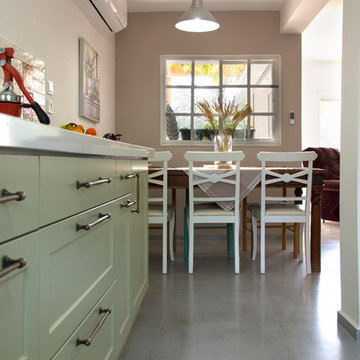
テルアビブにある高級な中くらいな地中海スタイルのおしゃれなキッチン (シングルシンク、シェーカースタイル扉のキャビネット、緑のキャビネット、クオーツストーンカウンター、ベージュキッチンパネル、セラミックタイルのキッチンパネル、セラミックタイルの床、アイランドなし、グレーの床、白いキッチンカウンター) の写真
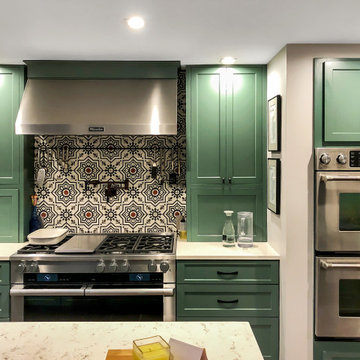
ワシントンD.C.にある高級な広いコンテンポラリースタイルのおしゃれなキッチン (エプロンフロントシンク、落し込みパネル扉のキャビネット、緑のキャビネット、クオーツストーンカウンター、マルチカラーのキッチンパネル、セラミックタイルのキッチンパネル、シルバーの調理設備、セラミックタイルの床、茶色い床、白いキッチンカウンター) の写真
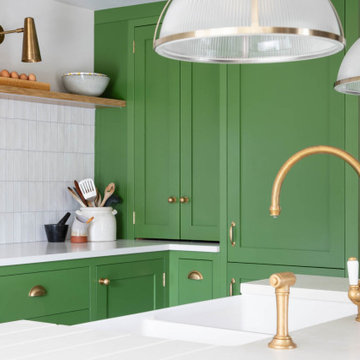
This bespoke family kitchen was part of the renovation of a period home in Frome. The ground floor is a half basement and struggled with dark rooms and a layout that did not function well for family life. New windows were added to the adjoining dining room and crisp white finishes and clever lighting have transformed the space. Bespoke cabinets maximised the limited head height and corner space. Designed in a classic shaker style and painted in Hopper by Little Greene with classic burnished brass ironmongery, it is a timeless design.
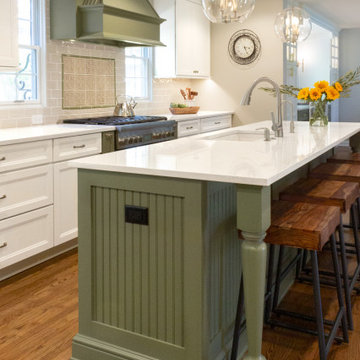
シカゴにある高級な広いトランジショナルスタイルのおしゃれなキッチン (アンダーカウンターシンク、シェーカースタイル扉のキャビネット、緑のキャビネット、珪岩カウンター、グレーのキッチンパネル、セラミックタイルのキッチンパネル、シルバーの調理設備、茶色い床、白いキッチンカウンター) の写真
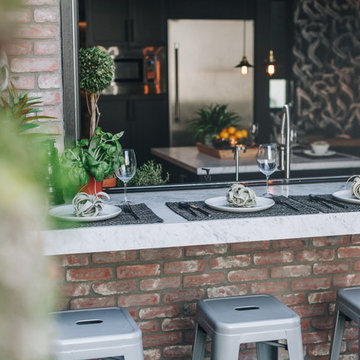
ロサンゼルスにある高級な広いインダストリアルスタイルのおしゃれなキッチン (エプロンフロントシンク、シェーカースタイル扉のキャビネット、黒いキャビネット、赤いキッチンパネル、レンガのキッチンパネル、シルバーの調理設備、ラミネートの床、茶色い床、白いキッチンカウンター) の写真
高級な緑色のダイニングキッチン (白いキッチンカウンター) の写真
1