高級なグレーのキッチン (ピンクのキッチンカウンター、白いキッチンカウンター、コンクリートの床) の写真
絞り込み:
資材コスト
並び替え:今日の人気順
写真 1〜20 枚目(全 155 枚)

Vivienda unifamiliar entre medianeras en Badalona.
Sala de estar - cocina - comedor.
バルセロナにある高級な広いインダストリアルスタイルのおしゃれなキッチン (アンダーカウンターシンク、レイズドパネル扉のキャビネット、中間色木目調キャビネット、大理石カウンター、パネルと同色の調理設備、コンクリートの床、グレーの床、白いキッチンカウンター) の写真
バルセロナにある高級な広いインダストリアルスタイルのおしゃれなキッチン (アンダーカウンターシンク、レイズドパネル扉のキャビネット、中間色木目調キャビネット、大理石カウンター、パネルと同色の調理設備、コンクリートの床、グレーの床、白いキッチンカウンター) の写真

Contemporary Infill Modern Home. 3 Bedrooms 2.5 Baths.
他の地域にある高級な中くらいなコンテンポラリースタイルのおしゃれなキッチン (アンダーカウンターシンク、フラットパネル扉のキャビネット、中間色木目調キャビネット、珪岩カウンター、白いキッチンパネル、磁器タイルのキッチンパネル、シルバーの調理設備、コンクリートの床、白いキッチンカウンター) の写真
他の地域にある高級な中くらいなコンテンポラリースタイルのおしゃれなキッチン (アンダーカウンターシンク、フラットパネル扉のキャビネット、中間色木目調キャビネット、珪岩カウンター、白いキッチンパネル、磁器タイルのキッチンパネル、シルバーの調理設備、コンクリートの床、白いキッチンカウンター) の写真

Photo: Studio Zerbey Architecture
シアトルにある高級な中くらいなモダンスタイルのおしゃれなキッチン (アンダーカウンターシンク、フラットパネル扉のキャビネット、青いキャビネット、クオーツストーンカウンター、緑のキッチンパネル、ガラスタイルのキッチンパネル、シルバーの調理設備、コンクリートの床、グレーの床、白いキッチンカウンター) の写真
シアトルにある高級な中くらいなモダンスタイルのおしゃれなキッチン (アンダーカウンターシンク、フラットパネル扉のキャビネット、青いキャビネット、クオーツストーンカウンター、緑のキッチンパネル、ガラスタイルのキッチンパネル、シルバーの調理設備、コンクリートの床、グレーの床、白いキッチンカウンター) の写真
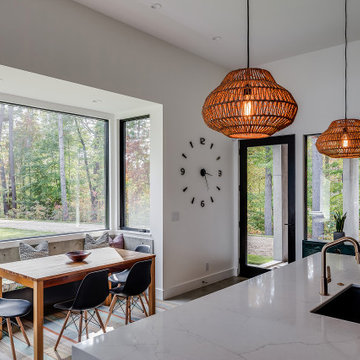
An eating nook is set into one of the exterior bays and open to the kitchen and living areas. Notice the concrete is visible inside and out in key areas.

他の地域にある高級な広いコンテンポラリースタイルのおしゃれなキッチン (アンダーカウンターシンク、フラットパネル扉のキャビネット、人工大理石カウンター、黒いキッチンパネル、セラミックタイルのキッチンパネル、黒い調理設備、コンクリートの床、白いキッチンカウンター、マルチカラーの床) の写真

After the second fallout of the Delta Variant amidst the COVID-19 Pandemic in mid 2021, our team working from home, and our client in quarantine, SDA Architects conceived Japandi Home.
The initial brief for the renovation of this pool house was for its interior to have an "immediate sense of serenity" that roused the feeling of being peaceful. Influenced by loneliness and angst during quarantine, SDA Architects explored themes of escapism and empathy which led to a “Japandi” style concept design – the nexus between “Scandinavian functionality” and “Japanese rustic minimalism” to invoke feelings of “art, nature and simplicity.” This merging of styles forms the perfect amalgamation of both function and form, centred on clean lines, bright spaces and light colours.
Grounded by its emotional weight, poetic lyricism, and relaxed atmosphere; Japandi Home aesthetics focus on simplicity, natural elements, and comfort; minimalism that is both aesthetically pleasing yet highly functional.
Japandi Home places special emphasis on sustainability through use of raw furnishings and a rejection of the one-time-use culture we have embraced for numerous decades. A plethora of natural materials, muted colours, clean lines and minimal, yet-well-curated furnishings have been employed to showcase beautiful craftsmanship – quality handmade pieces over quantitative throwaway items.
A neutral colour palette compliments the soft and hard furnishings within, allowing the timeless pieces to breath and speak for themselves. These calming, tranquil and peaceful colours have been chosen so when accent colours are incorporated, they are done so in a meaningful yet subtle way. Japandi home isn’t sparse – it’s intentional.
The integrated storage throughout – from the kitchen, to dining buffet, linen cupboard, window seat, entertainment unit, bed ensemble and walk-in wardrobe are key to reducing clutter and maintaining the zen-like sense of calm created by these clean lines and open spaces.
The Scandinavian concept of “hygge” refers to the idea that ones home is your cosy sanctuary. Similarly, this ideology has been fused with the Japanese notion of “wabi-sabi”; the idea that there is beauty in imperfection. Hence, the marriage of these design styles is both founded on minimalism and comfort; easy-going yet sophisticated. Conversely, whilst Japanese styles can be considered “sleek” and Scandinavian, “rustic”, the richness of the Japanese neutral colour palette aids in preventing the stark, crisp palette of Scandinavian styles from feeling cold and clinical.
Japandi Home’s introspective essence can ultimately be considered quite timely for the pandemic and was the quintessential lockdown project our team needed.
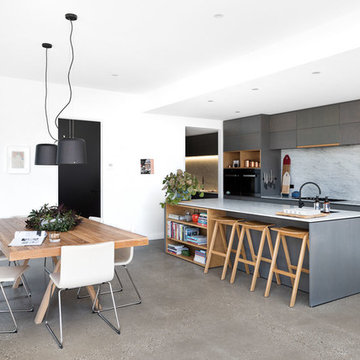
CTP Cheyne Toomey
メルボルンにある高級な中くらいなコンテンポラリースタイルのおしゃれなキッチン (フラットパネル扉のキャビネット、大理石カウンター、大理石のキッチンパネル、黒い調理設備、コンクリートの床、グレーの床、グレーのキャビネット、白いキッチンパネル、白いキッチンカウンター) の写真
メルボルンにある高級な中くらいなコンテンポラリースタイルのおしゃれなキッチン (フラットパネル扉のキャビネット、大理石カウンター、大理石のキッチンパネル、黒い調理設備、コンクリートの床、グレーの床、グレーのキャビネット、白いキッチンパネル、白いキッチンカウンター) の写真
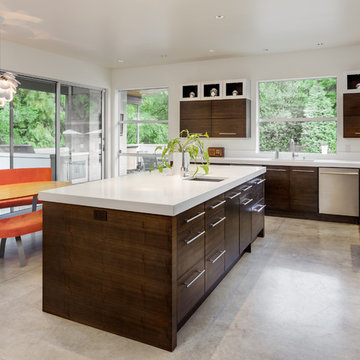
Beautiful brown kitchen with white countertop
2 level peninsula with amazing natural light.
An orange dining area with flower pendent light.
サンフランシスコにある高級な広いコンテンポラリースタイルのおしゃれなキッチン (フラットパネル扉のキャビネット、クオーツストーンカウンター、白いキッチンパネル、コンクリートの床、アンダーカウンターシンク、濃色木目調キャビネット、シルバーの調理設備、白いキッチンカウンター) の写真
サンフランシスコにある高級な広いコンテンポラリースタイルのおしゃれなキッチン (フラットパネル扉のキャビネット、クオーツストーンカウンター、白いキッチンパネル、コンクリートの床、アンダーカウンターシンク、濃色木目調キャビネット、シルバーの調理設備、白いキッチンカウンター) の写真
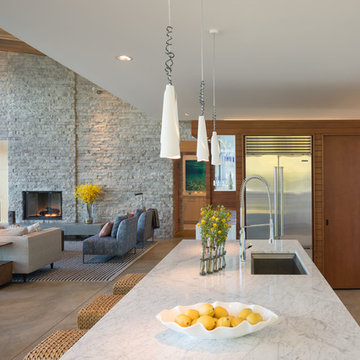
Coates Design Architects Seattle
Lara Swimmer Photography
Fairbank Construction
シアトルにある高級な広いコンテンポラリースタイルのおしゃれなキッチン (アンダーカウンターシンク、落し込みパネル扉のキャビネット、白いキャビネット、大理石カウンター、白いキッチンパネル、セラミックタイルのキッチンパネル、シルバーの調理設備、コンクリートの床、ベージュの床、白いキッチンカウンター) の写真
シアトルにある高級な広いコンテンポラリースタイルのおしゃれなキッチン (アンダーカウンターシンク、落し込みパネル扉のキャビネット、白いキャビネット、大理石カウンター、白いキッチンパネル、セラミックタイルのキッチンパネル、シルバーの調理設備、コンクリートの床、ベージュの床、白いキッチンカウンター) の写真

C'est sur les hauteurs de Monthléry que nos clients ont décidé de construire leur villa. En grands amateurs de cuisine, c'est naturellement qu'ils ont attribué une place centrale à leur cuisine. Convivialité & bon humeur au rendez-vous. + d'infos / Conception : Céline Blanchet - Montage : Patrick CIL - Meubles : Laque brillante - Plan de travail : Quartz Silestone Blanco Zeus finition mat, cuve intégrée quartz assorti et mitigeur KWC, cuve et mitigeur 2 Blanco - Electroménagers : plaque AEG, hotte ROBLIN, fours et tiroir chauffant AEG, machine à café et lave-vaisselle Miele, réfrigérateur Siemens, Distributeur d'eau Sequoïa

コロンバスにある高級な広いコンテンポラリースタイルのおしゃれなキッチン (アンダーカウンターシンク、フラットパネル扉のキャビネット、クオーツストーンカウンター、白いキッチンパネル、セラミックタイルのキッチンパネル、シルバーの調理設備、コンクリートの床、グレーの床、白いキッチンカウンター、淡色木目調キャビネット) の写真
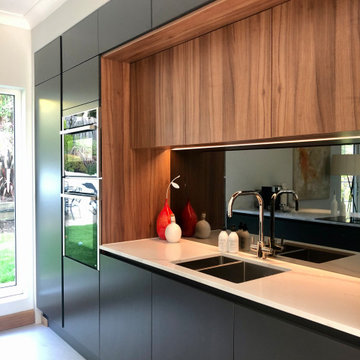
グラスゴーにある高級な広いコンテンポラリースタイルのおしゃれなキッチン (一体型シンク、フラットパネル扉のキャビネット、中間色木目調キャビネット、珪岩カウンター、メタリックのキッチンパネル、ミラータイルのキッチンパネル、黒い調理設備、コンクリートの床、グレーの床、白いキッチンカウンター、グレーとブラウン) の写真
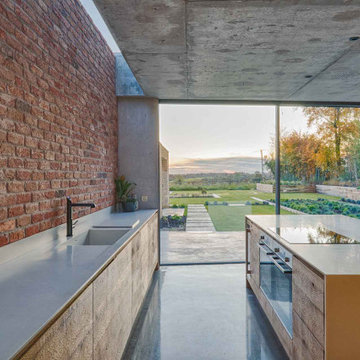
A reclaimed wood kitchen in a new architectural build with concrete and brick throughout. With a warming feel, the reclaimed wood is perfectly paired with a 12mm Corian worktop.
Low kitchen cabinetry with a hidden utility, a boot room and also lounge cabinetry, all in reclaimed wood.
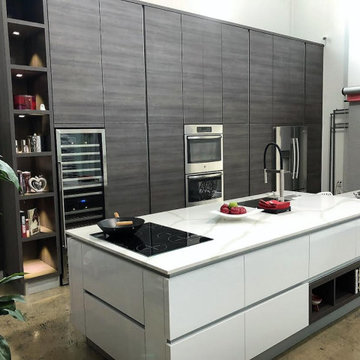
マイアミにある高級な中くらいなモダンスタイルのおしゃれなキッチン (アンダーカウンターシンク、フラットパネル扉のキャビネット、グレーのキャビネット、クオーツストーンカウンター、シルバーの調理設備、コンクリートの床、グレーの床、白いキッチンカウンター) の写真
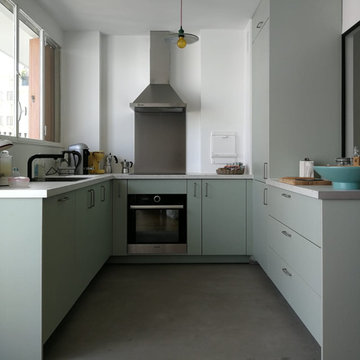
パリにある高級な小さなコンテンポラリースタイルのおしゃれなキッチン (アンダーカウンターシンク、フラットパネル扉のキャビネット、緑のキャビネット、大理石カウンター、グレーのキッチンパネル、黒い調理設備、コンクリートの床、グレーの床、白いキッチンカウンター) の写真
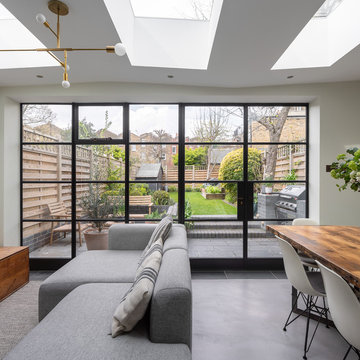
Peter Landers
ロンドンにある高級な中くらいなコンテンポラリースタイルのおしゃれなキッチン (一体型シンク、シェーカースタイル扉のキャビネット、緑のキャビネット、大理石カウンター、白いキッチンパネル、大理石のキッチンパネル、シルバーの調理設備、コンクリートの床、グレーの床、白いキッチンカウンター) の写真
ロンドンにある高級な中くらいなコンテンポラリースタイルのおしゃれなキッチン (一体型シンク、シェーカースタイル扉のキャビネット、緑のキャビネット、大理石カウンター、白いキッチンパネル、大理石のキッチンパネル、シルバーの調理設備、コンクリートの床、グレーの床、白いキッチンカウンター) の写真
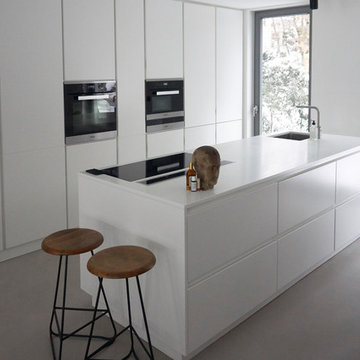
Diese Küche wurde von uns entworfen. Der grosszügige Einbauschrank fügt sich bestens in die ehemalige Nische. Er bietet genug Raum für einen Putzschrank, 1 1,80m hohen Kühlschrank, daneben Backofen, ausziehbarer Apothekerschrank, Dampfgarer und Wärmeschublade, dahinter ein Schrank mit integrierter Kitchenaid und Espressomaschine. Der Schrank ist teilweise nur optisch auf Höhe der Kücheninsel getrennt, teilweise lassen sich die oberen Schranktüren von den unteren getrennt von einander öffnen. Oben sind Regale unten Schubladen. Davor steht die grosszügige KochinselInduktionsfeld und Dunstabzug, sowie das Waschbecken wurden flächenbündig in die Melaminplatte integriert. Unter dem Waschbecken befindet sich ein Müllcontainer, daneben die Einbauspülmaschine, daneben 2 Schränke mit 3 Schubladen, die oberen für Besteck und unter dem Induktionsfeld für Gewürze. Auf der zum Esstisch zugewandten Seite, ist genug Platz für Geschirr, integriertem Toaster, WLAN-Schublade etc.
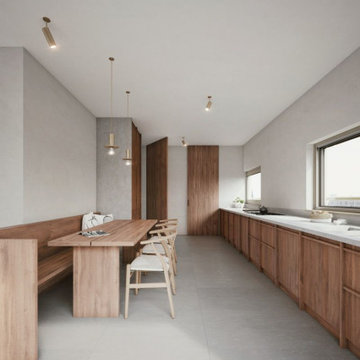
コロンバスにある高級な巨大なコンテンポラリースタイルのおしゃれなキッチン (アンダーカウンターシンク、インセット扉のキャビネット、中間色木目調キャビネット、珪岩カウンター、シルバーの調理設備、コンクリートの床、グレーの床、白いキッチンカウンター) の写真
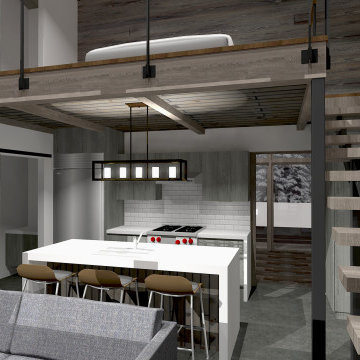
View of kitchen from great room
他の地域にある高級な小さなモダンスタイルのおしゃれなキッチン (一体型シンク、フラットパネル扉のキャビネット、中間色木目調キャビネット、クオーツストーンカウンター、白いキッチンパネル、サブウェイタイルのキッチンパネル、シルバーの調理設備、コンクリートの床、グレーの床、白いキッチンカウンター、表し梁) の写真
他の地域にある高級な小さなモダンスタイルのおしゃれなキッチン (一体型シンク、フラットパネル扉のキャビネット、中間色木目調キャビネット、クオーツストーンカウンター、白いキッチンパネル、サブウェイタイルのキッチンパネル、シルバーの調理設備、コンクリートの床、グレーの床、白いキッチンカウンター、表し梁) の写真

バーリントンにある高級な小さなラスティックスタイルのおしゃれなキッチン (エプロンフロントシンク、シェーカースタイル扉のキャビネット、濃色木目調キャビネット、クオーツストーンカウンター、グレーのキッチンパネル、セラミックタイルのキッチンパネル、シルバーの調理設備、コンクリートの床、アイランドなし、赤い床、白いキッチンカウンター、表し梁) の写真
高級なグレーのキッチン (ピンクのキッチンカウンター、白いキッチンカウンター、コンクリートの床) の写真
1