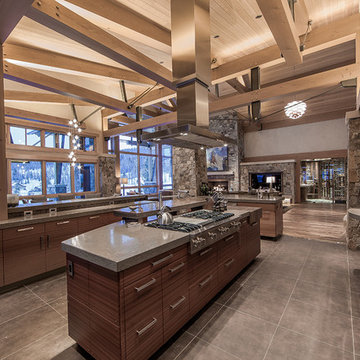高級なブラウンのキッチンの写真
絞り込み:
資材コスト
並び替え:今日の人気順
写真 101〜120 枚目(全 1,555 枚)
1/5
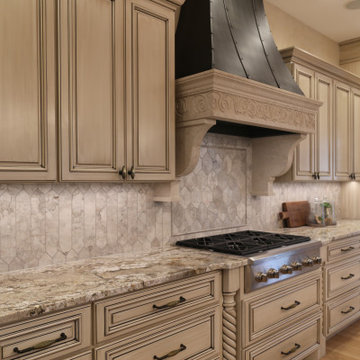
他の地域にある高級な広いシャビーシック調のおしゃれなキッチン (エプロンフロントシンク、インセット扉のキャビネット、ベージュのキャビネット、御影石カウンター、ベージュキッチンパネル、磁器タイルのキッチンパネル、シルバーの調理設備、無垢フローリング、茶色い床、マルチカラーのキッチンカウンター、三角天井) の写真

AV Architects + Builders
Forest Villa House - Mclean, VA
Open Kitchen/Breakfast area with commercial grade appliances and European style cabinets.
Large entertaining kitchen island with second dishwasher, sink and microwave drawer.
One bar- seating island with waterfall counter detail.
Large walk-in Pantry with pocket doors and custom shelving.
1528 Forrest Villa is situated in the heart of McLean, VA in a well-established neighborhood. This unique site is perfect for this modern house design because it sits at the top of a hill and has a grand view of the landscape.
We have designed a home that feels like a retreat but offers all the amenities a family needs to keep up with the fast pace of Northern VA. The house offers over 8,200 sqft of luxury living area on three finished levels.
The main level is an open-concept floor plan designed to entertain. The central area is the great room and the kitchen separated by a two-sided fireplace, but it’s surrounded by a very generous dining room, a study with custom built-ins and an outdoor covered patio with another gas fireplace. We also have a functional mudroom with a powder room right-off the 3-car garage with plenty of storage. The open stair case anchors the front elevation of the home to the front porch and the site.
The materials used for the home are of the highest quality. From the aluminum clad oversized windows, to the unique roofing structure, the Nichiha rectangular siding and stacked veneer stone, we have hand-picked materials that stand the test of time and complement the modern design of the home.
In total this 8200 sqft home has 6 bedrooms, 7 bathrooms, 2 half-baths and a 3-car garage.
Sean O'Rourke Photography. A one-of-a-kind modern home in the heart of McLean, Virginia.
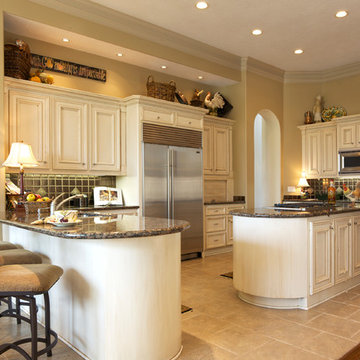
ヒューストンにある高級な広いトランジショナルスタイルのおしゃれなキッチン (アンダーカウンターシンク、白いキャビネット、御影石カウンター、サブウェイタイルのキッチンパネル、シルバーの調理設備、インセット扉のキャビネット、茶色いキッチンパネル、セラミックタイルの床) の写真
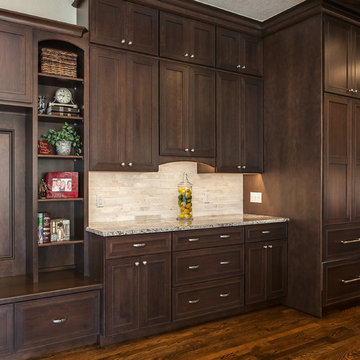
Spectacular double island kitchen with cupboards galore, gorgeous wood range hood, lighted display cabinets, granite countertops, stainless steel appliances and fixtures.
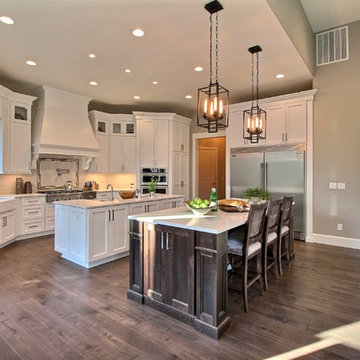
Paint by Sherwin Williams - https://goo.gl/nb9e74
Body - Anew Grey - SW7030 - https://goo.gl/rfBJBn
Trim - Dover White - SW6385 - https://goo.gl/2x84RY
Flooring by Macadam Floor + Design - https://goo.gl/r5rCto
Metropolitan Floor's Wild Thing Maple in Hearth Stone - https://goo.gl/DuC9G8
Storage + Shelving by Northwood Cabinets - https://goo.gl/tkQPFk
Alder Wood stained Briar - Dining Island
Paint Grade Wood painted Snow Drop - Kitchen Perimeter & Prep Island
Countertops by Wall to Wall Stone Corp - https://goo.gl/VKnjNk
Venato Quartz with a Bevel Edge - https://goo.gl/I1ZjaJ
Windows by Milgard Window + Door - https://goo.gl/fYU68l
Style Line Series - https://goo.gl/ISdDZL
Supplied by TroyCo - https://goo.gl/wihgo9
Lighting by Destination Lighting - https://goo.gl/mA8XYX
Kichler Lighting - Modern Pendants - https://goo.gl/RcOqsa
Feiss Lighting - Prairielands Island Light - https://goo.gl/16Rxi5
Appliances by Frigidaire - https://goo.gl/qAjcCr
BEST Range Hoods - https://goo.gl/ZYo0wP
Jenn-Air - https://goo.gl/JwvSKX
U-Line - https://goo.gl/LZ4xUg
Plumbing Fixtures by Delta Faucets - https://goo.gl/6LUyJ5
Interior Design by Creative Interiors & Design - https://goo.gl/zsZtj6
Partially Furnished by Uttermost Lighting & Furniture - https://goo.gl/46Fi0h
All Root Company - https://goo.gl/4oTWJS
Built by Cascade West Development Inc
Cascade West Facebook: https://goo.gl/MCD2U1
Cascade West Website: https://goo.gl/XHm7Un
Photography by ExposioHDR - Portland, Or
Exposio Facebook: https://goo.gl/SpSvyo
Exposio Website: https://goo.gl/Cbm8Ya
Original Plans by Alan Mascord Design Associates - https://goo.gl/Fg3nFk
Plan 2476 - The Thatcher - https://goo.gl/5o0vyw
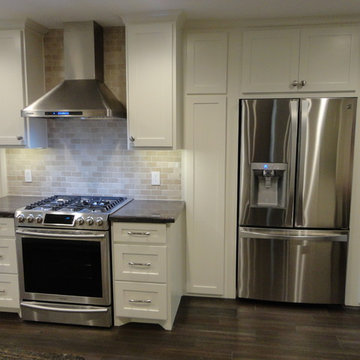
Xtreme Renovations just completed a Total Kitchen Renovation as well as the Family Room, Entryway and installing new granite in the Master Bathroom for a repeat client in the Energy Corridor of West Houston. This project included transforming the 1955 constructed home into a show piece that will provide years of enjoyment and add value to the home. Our client desired to totally renovate the Kitchen into a Modern and fully functional ‘Cooks Kitchen’. The project required removing all existing flooring, cabinetry, appliances and custom building new pantries and updating a small powder bath. Custom built cabinets were installed in the Shaker Style with soft closing European hinges and as well as full extension soft closing drawer glides. Major plumbing upgrades were also completed to allow for installation of a new gas range and cook top as well as moving the location of the existing refrigerator/freezer to a new location in the kitchen. All new Stainless Steel appliances were installed along with a new over Cook Top exhaust system. This project included fabricating and installing new Granite Counter Top as two custom built cabinetry units. New Porcelain Tile was installed throughout the Laundry Area, Kitchen, Powder Bath, Family Room and Entryway. Major electrical upgrades were include in this project such as upgrading the existing main electrical service, LED overhead lighting on dimmers as well as under cabinet lighting to add that ‘Wow Factor our client desired and Xtreme Renovations is known for. The existing counter area behind the Kitchen sink was lowered to provide and open feel to the formal dining area. A stainless steel Farm Sink was also installed. All areas that were renovated required drywall, texturing, priming and painting to complete the project.
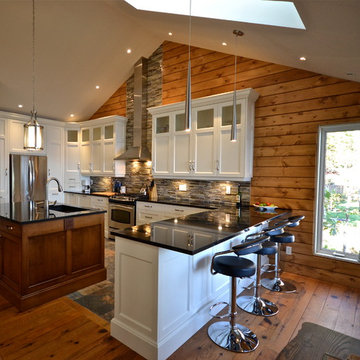
オタワにある高級な広いトラディショナルスタイルのおしゃれなキッチン (アンダーカウンターシンク、シェーカースタイル扉のキャビネット、白いキャビネット、人工大理石カウンター、マルチカラーのキッチンパネル、ボーダータイルのキッチンパネル、シルバーの調理設備、ラミネートの床、茶色い床) の写真
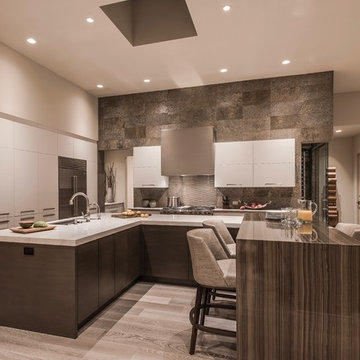
water fall edge, metal hood, slate backsplash, raised eating bar
フェニックスにある高級な巨大なコンテンポラリースタイルのおしゃれなキッチン (アンダーカウンターシンク、フラットパネル扉のキャビネット、白いキャビネット、クオーツストーンカウンター、緑のキッチンパネル、スレートのキッチンパネル、シルバーの調理設備、淡色無垢フローリング、ベージュの床、白いキッチンカウンター) の写真
フェニックスにある高級な巨大なコンテンポラリースタイルのおしゃれなキッチン (アンダーカウンターシンク、フラットパネル扉のキャビネット、白いキャビネット、クオーツストーンカウンター、緑のキッチンパネル、スレートのキッチンパネル、シルバーの調理設備、淡色無垢フローリング、ベージュの床、白いキッチンカウンター) の写真
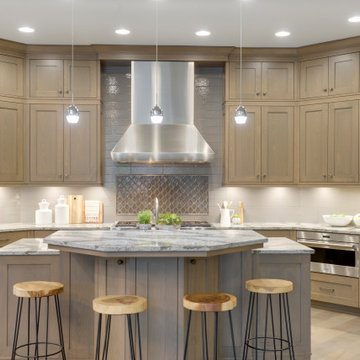
ポートランドにある高級な中くらいなモダンスタイルのおしゃれなキッチン (アンダーカウンターシンク、落し込みパネル扉のキャビネット、中間色木目調キャビネット、クオーツストーンカウンター、グレーのキッチンパネル、磁器タイルのキッチンパネル、シルバーの調理設備、無垢フローリング、グレーの床、白いキッチンカウンター) の写真
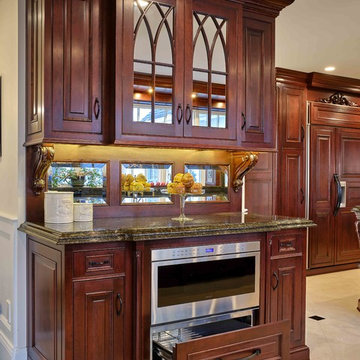
This glowing cherry kitchen is the result of a homeowner with a unique vision, the design skills of Julie Heussner, and the craftsmanship of our installers.
Photography by Dennis M Carbo
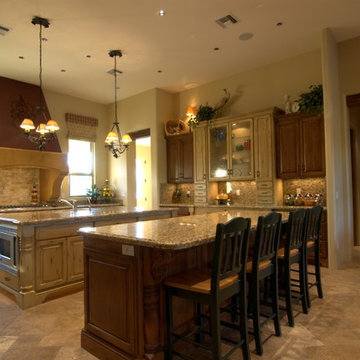
Electrical outlets were placed above the cabinets in this kitchen. The lights are controlled by one switch that controls the under-cabinet lighting, AND the lighting inside of the hutch. The under kitchen island lighting is controlled by a motion detector, which is fantastic for those late night walks into the kitchen.
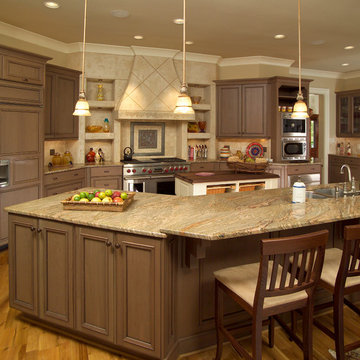
ローリーにある高級な広いトランジショナルスタイルのおしゃれなキッチン (落し込みパネル扉のキャビネット、中間色木目調キャビネット、御影石カウンター、ベージュキッチンパネル、ダブルシンク、パネルと同色の調理設備、無垢フローリング、石タイルのキッチンパネル、茶色い床、茶色いキッチンカウンター) の写真
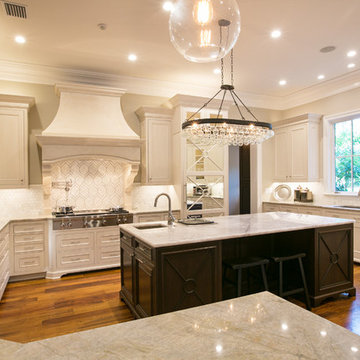
Photography by Mary Ann Elston
ニューオリンズにある高級な広いトラディショナルスタイルのおしゃれなキッチン (シングルシンク、インセット扉のキャビネット、白いキャビネット、珪岩カウンター、白いキッチンパネル、モザイクタイルのキッチンパネル、パネルと同色の調理設備、濃色無垢フローリング) の写真
ニューオリンズにある高級な広いトラディショナルスタイルのおしゃれなキッチン (シングルシンク、インセット扉のキャビネット、白いキャビネット、珪岩カウンター、白いキッチンパネル、モザイクタイルのキッチンパネル、パネルと同色の調理設備、濃色無垢フローリング) の写真
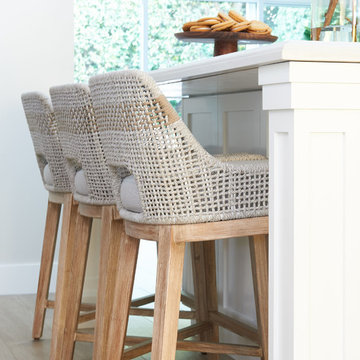
Samantha Goh Photography
サンディエゴにある高級な広いビーチスタイルのおしゃれなキッチン (エプロンフロントシンク、シェーカースタイル扉のキャビネット、白いキャビネット、クオーツストーンカウンター、白いキッチンパネル、大理石のキッチンパネル、パネルと同色の調理設備、セラミックタイルの床、茶色い床、白いキッチンカウンター) の写真
サンディエゴにある高級な広いビーチスタイルのおしゃれなキッチン (エプロンフロントシンク、シェーカースタイル扉のキャビネット、白いキャビネット、クオーツストーンカウンター、白いキッチンパネル、大理石のキッチンパネル、パネルと同色の調理設備、セラミックタイルの床、茶色い床、白いキッチンカウンター) の写真
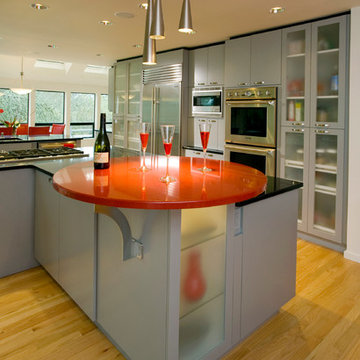
Photo By Nicks Photo Design
ポートランドにある高級な広いエクレクティックスタイルのおしゃれなキッチン (アンダーカウンターシンク、フラットパネル扉のキャビネット、グレーのキャビネット、御影石カウンター、黒いキッチンパネル、石スラブのキッチンパネル、シルバーの調理設備、淡色無垢フローリング) の写真
ポートランドにある高級な広いエクレクティックスタイルのおしゃれなキッチン (アンダーカウンターシンク、フラットパネル扉のキャビネット、グレーのキャビネット、御影石カウンター、黒いキッチンパネル、石スラブのキッチンパネル、シルバーの調理設備、淡色無垢フローリング) の写真

Integrated fridge/freezer Subzero units with bi-pass swinging door into walk in pantry.
他の地域にある高級な広いトラディショナルスタイルのおしゃれなキッチン (アンダーカウンターシンク、インセット扉のキャビネット、中間色木目調キャビネット、クオーツストーンカウンター、白いキッチンパネル、クオーツストーンのキッチンパネル、黒い調理設備、無垢フローリング、茶色い床、白いキッチンカウンター、表し梁) の写真
他の地域にある高級な広いトラディショナルスタイルのおしゃれなキッチン (アンダーカウンターシンク、インセット扉のキャビネット、中間色木目調キャビネット、クオーツストーンカウンター、白いキッチンパネル、クオーツストーンのキッチンパネル、黒い調理設備、無垢フローリング、茶色い床、白いキッチンカウンター、表し梁) の写真
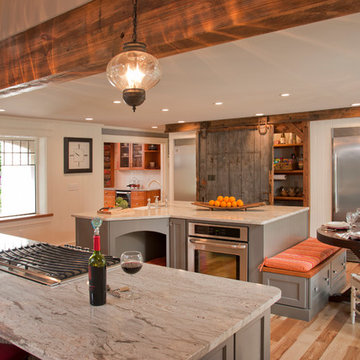
The large kitchen is oriented around the piano-shaped island. Rough-sawn wooden beams, a salvaged wood barn door, sleek stainless steel appliances, high-contrast hickory floors, and granite countertops with a great deal of movement all add up to a highly textural kitchen.
Photo by: John Gauvin
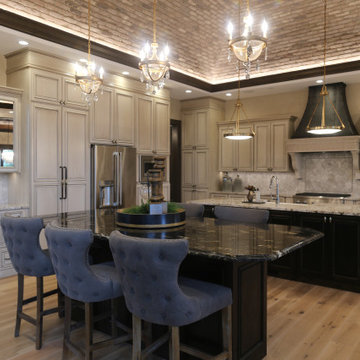
他の地域にある高級な広いシャビーシック調のおしゃれなキッチン (エプロンフロントシンク、インセット扉のキャビネット、ベージュのキャビネット、御影石カウンター、ベージュキッチンパネル、磁器タイルのキッチンパネル、シルバーの調理設備、無垢フローリング、茶色い床、マルチカラーのキッチンカウンター、三角天井) の写真
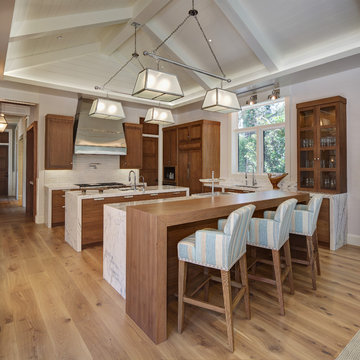
マイアミにある高級な広いトランジショナルスタイルのおしゃれなキッチン (アンダーカウンターシンク、シェーカースタイル扉のキャビネット、中間色木目調キャビネット、大理石カウンター、白いキッチンパネル、サブウェイタイルのキッチンパネル、シルバーの調理設備、無垢フローリング) の写真
高級なブラウンのキッチンの写真
6
