高級なブラウンのキッチン (黒い床) の写真
絞り込み:
資材コスト
並び替え:今日の人気順
写真 121〜140 枚目(全 389 枚)
1/4
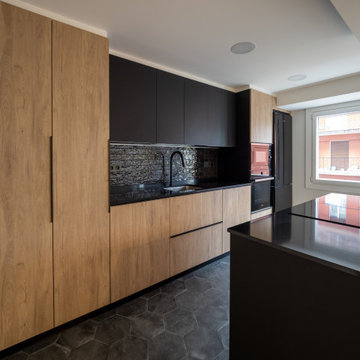
他の地域にある高級な中くらいなコンテンポラリースタイルのおしゃれなキッチン (フラットパネル扉のキャビネット、中間色木目調キャビネット、クオーツストーンカウンター、セラミックタイルのキッチンパネル、黒い調理設備、セラミックタイルの床、黒い床、黒いキッチンカウンター、グレーと黒) の写真
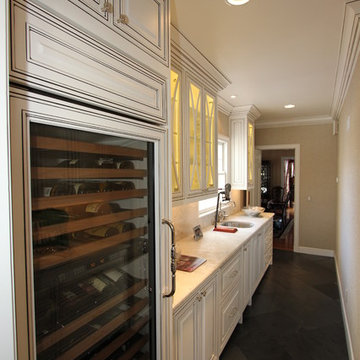
A beautiful kitchen remodel in Amarillo featuring white cabinetry on the main walls and a dark wood island with curved edges. Oversized metal and glass lanterns hang over the island to enhance the natural light and recessed lighting overhead.
The focal point of the kitchen is this custom designed zinc vent hood above the striking harlequin tile patterned backsplash. Other notable items include a Turbo Chef double oven, corner cabinets with open shelving, and a coordinating butler's pantry located adjacent to the main kitchen.
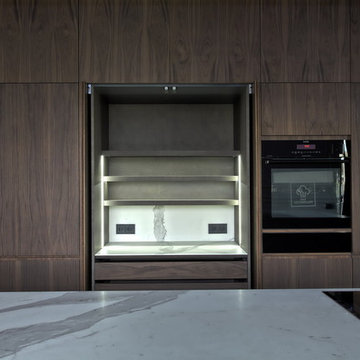
他の地域にある高級な広いトラディショナルスタイルのおしゃれなキッチン (シングルシンク、フラットパネル扉のキャビネット、濃色木目調キャビネット、珪岩カウンター、黒い調理設備、大理石の床、黒い床、白いキッチンカウンター) の写真
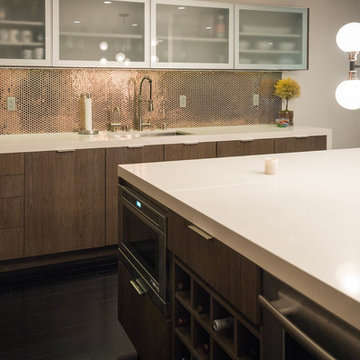
ロサンゼルスにある高級な広いモダンスタイルのおしゃれなキッチン (シングルシンク、フラットパネル扉のキャビネット、濃色木目調キャビネット、人工大理石カウンター、メタリックのキッチンパネル、モザイクタイルのキッチンパネル、シルバーの調理設備、濃色無垢フローリング、黒い床) の写真
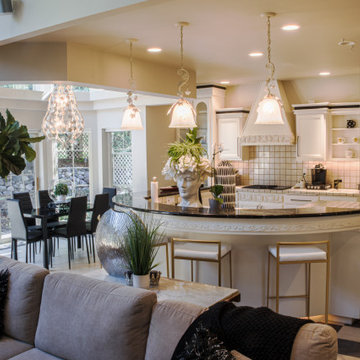
他の地域にある高級な中くらいなコンテンポラリースタイルのおしゃれなキッチン (シェーカースタイル扉のキャビネット、白いキッチンパネル、石タイルのキッチンパネル、シルバーの調理設備、マルチカラーのキッチンカウンター、ダブルシンク、白いキャビネット、大理石カウンター、ラミネートの床、黒い床) の写真
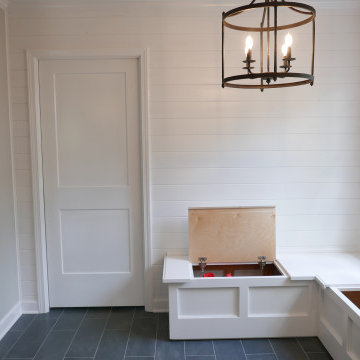
Standing in the new kitchen looking into the breakfast room with new hinged bench seating around the perimeter and new Shaker style pocket door that separates the back door entry & pantry/laundry room!
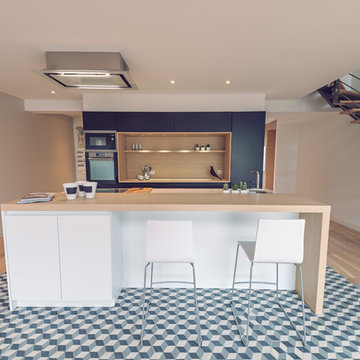
Cuisine italienne Valdesign, en laque mate noire et blanche, plan de travail en quartz Silestone Blanco Zeus, niche et plan snack en stratifié chêne naturel, électroménager De Dietrich, Hotte Elica, sol en véritables carreaux de ciment et parquet en chêne.
Conception Sophie BRIAND - Des plans sur la comète
Photo : Elodie Méheust Photographe
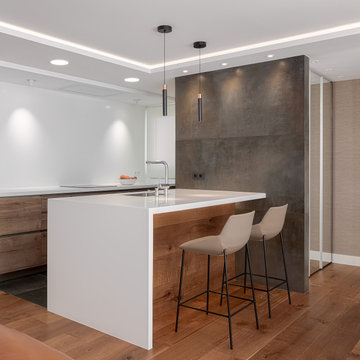
ビルバオにある高級な小さなコンテンポラリースタイルのおしゃれなキッチン (アンダーカウンターシンク、フラットパネル扉のキャビネット、濃色木目調キャビネット、白いキッチンパネル、シルバーの調理設備、セラミックタイルの床、黒い床) の写真
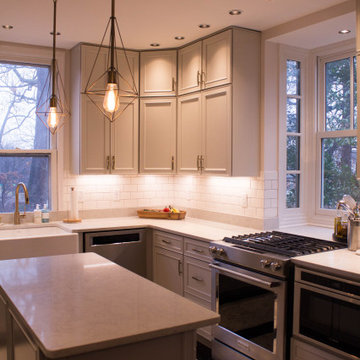
セントルイスにある高級な広いシャビーシック調のおしゃれなキッチン (エプロンフロントシンク、フラットパネル扉のキャビネット、グレーのキャビネット、クオーツストーンカウンター、白いキッチンパネル、サブウェイタイルのキッチンパネル、シルバーの調理設備、濃色無垢フローリング、黒い床、白いキッチンカウンター) の写真
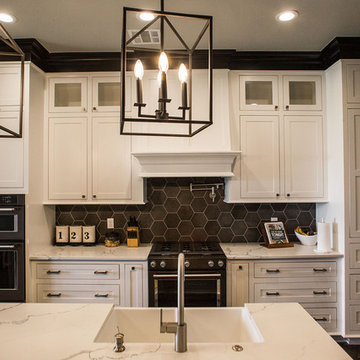
Gunnar W
他の地域にある高級な広いモダンスタイルのおしゃれなキッチン (エプロンフロントシンク、シェーカースタイル扉のキャビネット、白いキャビネット、珪岩カウンター、グレーのキッチンパネル、セラミックタイルのキッチンパネル、黒い調理設備、コンクリートの床、黒い床、白いキッチンカウンター) の写真
他の地域にある高級な広いモダンスタイルのおしゃれなキッチン (エプロンフロントシンク、シェーカースタイル扉のキャビネット、白いキャビネット、珪岩カウンター、グレーのキッチンパネル、セラミックタイルのキッチンパネル、黒い調理設備、コンクリートの床、黒い床、白いキッチンカウンター) の写真
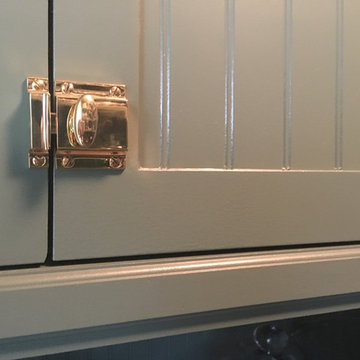
Custom walk-in pantry. Perfect spot for storing dry goods, appliances, cookbooks, and all of the not often used party essentials.
Cabinets and shelving crafted by Dick Lawrence and Production II ( http://production2.com ), flush mount from Circa Lighting ( https://www.circalighting.com. ) Farrow and Ball Green Smoke beadboard-paneled walls are among the many enviable features of this traditional pantry.
Cabinet hardware - Rejuvenation.com
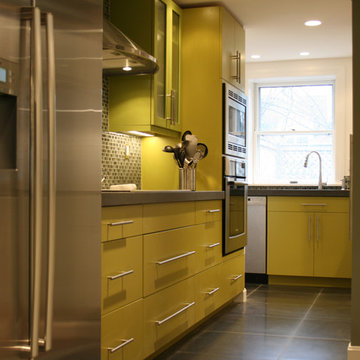
Luxury kitchen renovation complete with innovative lighting features and striking finishes
ボストンにある高級な広いコンテンポラリースタイルのおしゃれなキッチン (アンダーカウンターシンク、フラットパネル扉のキャビネット、黄色いキャビネット、コンクリートカウンター、黒いキッチンパネル、モザイクタイルのキッチンパネル、シルバーの調理設備、セラミックタイルの床、黒い床) の写真
ボストンにある高級な広いコンテンポラリースタイルのおしゃれなキッチン (アンダーカウンターシンク、フラットパネル扉のキャビネット、黄色いキャビネット、コンクリートカウンター、黒いキッチンパネル、モザイクタイルのキッチンパネル、シルバーの調理設備、セラミックタイルの床、黒い床) の写真
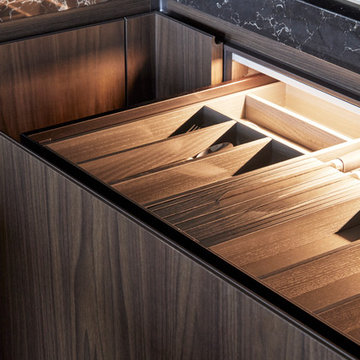
photo by Anna Stathaki
ロンドンにある高級な中くらいなモダンスタイルのおしゃれなキッチン (一体型シンク、フラットパネル扉のキャビネット、濃色木目調キャビネット、クオーツストーンカウンター、黒いキッチンパネル、石スラブのキッチンパネル、黒い調理設備、大理石の床、黒い床、黒いキッチンカウンター) の写真
ロンドンにある高級な中くらいなモダンスタイルのおしゃれなキッチン (一体型シンク、フラットパネル扉のキャビネット、濃色木目調キャビネット、クオーツストーンカウンター、黒いキッチンパネル、石スラブのキッチンパネル、黒い調理設備、大理石の床、黒い床、黒いキッチンカウンター) の写真
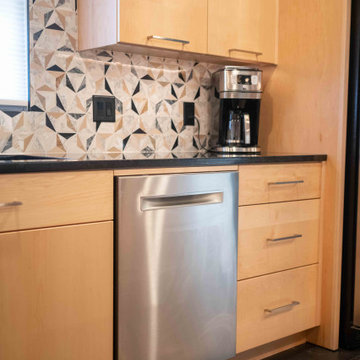
This 1950's home was chopped up with the segmented rooms of the period. The front of the house had two living spaces, separated by a wall with a door opening, and the long-skinny hearth area was difficult to arrange. The kitchen had been remodeled at some point, but was still dated. The homeowners wanted more space, more light, and more MODERN. So we delivered.
We knocked out the walls and added a beam to open up the three spaces. Luxury vinyl tile in a warm, matte black set the base for the space, with light grey walls and a mid-grey ceiling. The fireplace was totally revamped and clad in cut-face black stone.
Cabinetry and built-ins in clear-coated maple add the mid-century vibe, as does the furnishings. And the geometric backsplash was the starting inspiration for everything.
We'll let you just peruse the photos, with before photos at the end, to see just how dramatic the results were!
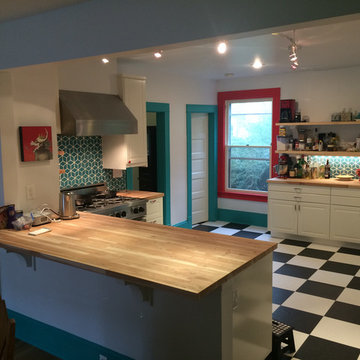
Contemporary and colorful; this client who moved from San Francisco requested a kick of color with the trim work and checkerboard vinyl flooring. The IKEA cabinets, custom butcherblock countertop, and specialty Fireclay Tile completed this unique transformation to perfection.
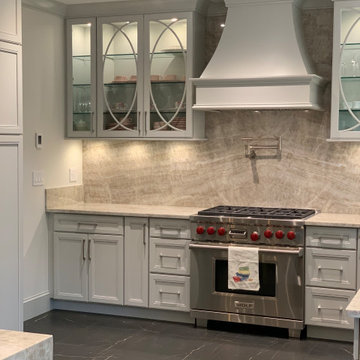
This classic Soft Gray Kitchen is perfectly designed in this traditional Riverdale home. Palladia Glass Mullions are the centerpiece of the room with the delicate, yet bold look of the quartzite counters and full height backsplashes.
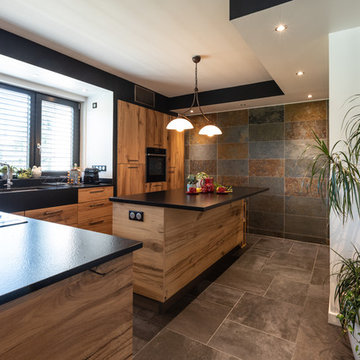
création d'une magnifique cuisine en vrai frêne olivier, et granit noir en plan de travail.
ストラスブールにある高級な広いコンテンポラリースタイルのおしゃれなキッチン (アンダーカウンターシンク、フラットパネル扉のキャビネット、淡色木目調キャビネット、御影石カウンター、黒いキッチンパネル、石スラブのキッチンパネル、黒い調理設備、セラミックタイルの床、黒い床、黒いキッチンカウンター) の写真
ストラスブールにある高級な広いコンテンポラリースタイルのおしゃれなキッチン (アンダーカウンターシンク、フラットパネル扉のキャビネット、淡色木目調キャビネット、御影石カウンター、黒いキッチンパネル、石スラブのキッチンパネル、黒い調理設備、セラミックタイルの床、黒い床、黒いキッチンカウンター) の写真
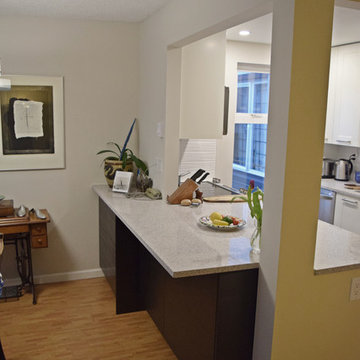
バンクーバーにある高級な小さなトランジショナルスタイルのおしゃれなキッチン (アンダーカウンターシンク、シェーカースタイル扉のキャビネット、白いキャビネット、御影石カウンター、白いキッチンパネル、セラミックタイルのキッチンパネル、シルバーの調理設備、磁器タイルの床、アイランドなし、黒い床、ベージュのキッチンカウンター) の写真
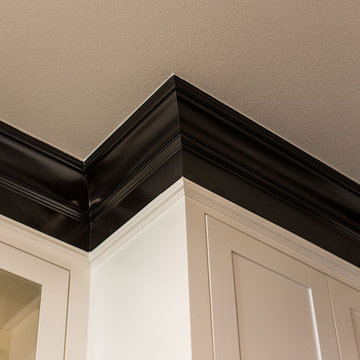
Gunnar W
オースティンにある高級な広いモダンスタイルのおしゃれなキッチン (エプロンフロントシンク、シェーカースタイル扉のキャビネット、白いキャビネット、珪岩カウンター、グレーのキッチンパネル、セラミックタイルのキッチンパネル、黒い調理設備、コンクリートの床、黒い床、白いキッチンカウンター) の写真
オースティンにある高級な広いモダンスタイルのおしゃれなキッチン (エプロンフロントシンク、シェーカースタイル扉のキャビネット、白いキャビネット、珪岩カウンター、グレーのキッチンパネル、セラミックタイルのキッチンパネル、黒い調理設備、コンクリートの床、黒い床、白いキッチンカウンター) の写真
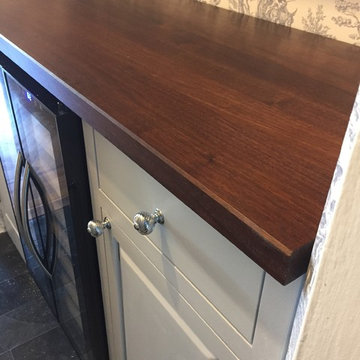
This was a part of a project for an interior designer that I do work for. She had been hired to redesign and decorate the interior of her customer's home. I was brought in on the project to do a few select pieces. The cabinet is custom fit into a pass through from the dining room to the kitchen. The wine fridge is integrated into the buffet. The top is made from 1 1/2" thick solid Walnut. Coordinating open shelves were also added for additional storage and decor.
高級なブラウンのキッチン (黒い床) の写真
7