高級なベージュのコの字型キッチン (淡色無垢フローリング、ダブルシンク) の写真
絞り込み:
資材コスト
並び替え:今日の人気順
写真 1〜20 枚目(全 147 枚)

オックスフォードシャーにある高級な中くらいなトランジショナルスタイルのおしゃれなキッチン (ダブルシンク、シェーカースタイル扉のキャビネット、白いキャビネット、人工大理石カウンター、白いキッチンパネル、大理石のキッチンパネル、黒い調理設備、淡色無垢フローリング、茶色い床、白いキッチンカウンター) の写真
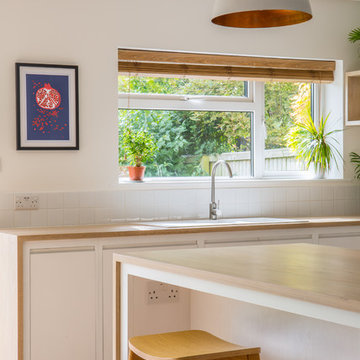
This flat panel minimalist white kitchen with j handles is painted in Farrow & Ball All White. The light tone of the oak was achieved by staining it white. The oak wrap on the island and the sink run along with the copper lighting add extra warmth to the room. The square white tile splashback create cohesion with the rest of the design.
Charlie O'Beirne
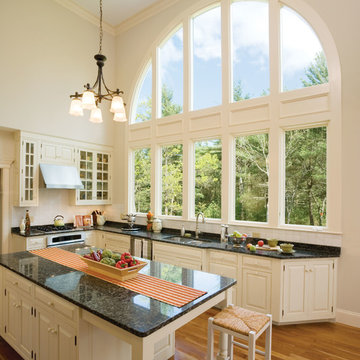
オースティンにある高級な広いトラディショナルスタイルのおしゃれなキッチン (ダブルシンク、レイズドパネル扉のキャビネット、白いキャビネット、御影石カウンター、白いキッチンパネル、セラミックタイルのキッチンパネル、シルバーの調理設備、淡色無垢フローリング) の写真
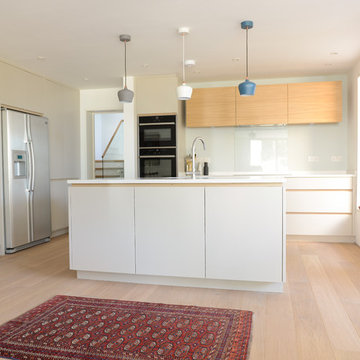
Modern kitchen with pendant lighting. Beige soft close cabinets made from birch ply. Featuring a double sink and draining board and Silestone counter top.
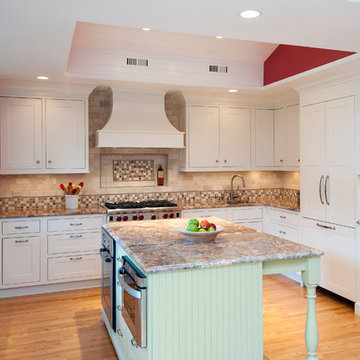
John Smith
ワシントンD.C.にある高級な中くらいなトラディショナルスタイルのおしゃれなキッチン (シェーカースタイル扉のキャビネット、ダブルシンク、白いキャビネット、御影石カウンター、ベージュキッチンパネル、磁器タイルのキッチンパネル、シルバーの調理設備、淡色無垢フローリング、ベージュの床) の写真
ワシントンD.C.にある高級な中くらいなトラディショナルスタイルのおしゃれなキッチン (シェーカースタイル扉のキャビネット、ダブルシンク、白いキャビネット、御影石カウンター、ベージュキッチンパネル、磁器タイルのキッチンパネル、シルバーの調理設備、淡色無垢フローリング、ベージュの床) の写真
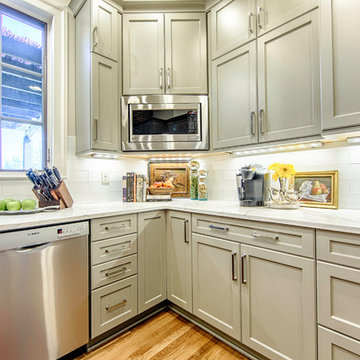
Photography by Lance Holloway.
バーミングハムにある高級な広いトラディショナルスタイルのおしゃれなキッチン (ダブルシンク、シェーカースタイル扉のキャビネット、グレーのキャビネット、クオーツストーンカウンター、白いキッチンパネル、サブウェイタイルのキッチンパネル、シルバーの調理設備、淡色無垢フローリング、アイランドなし) の写真
バーミングハムにある高級な広いトラディショナルスタイルのおしゃれなキッチン (ダブルシンク、シェーカースタイル扉のキャビネット、グレーのキャビネット、クオーツストーンカウンター、白いキッチンパネル、サブウェイタイルのキッチンパネル、シルバーの調理設備、淡色無垢フローリング、アイランドなし) の写真
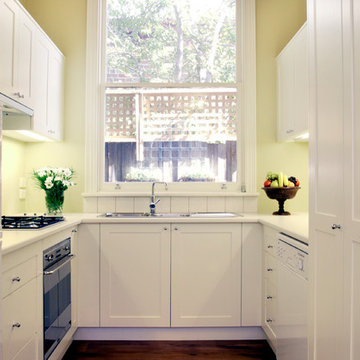
New U shape kitchen in North Caulfield renovation Design. White finish to appliances and cupboards was used to enhance feeling of space. Three door pantry which includes a "pull out" pantry and a small double pantry to vary storage.

From little things, big things grow. This project originated with a request for a custom sofa. It evolved into decorating and furnishing the entire lower floor of an urban apartment. The distinctive building featured industrial origins and exposed metal framed ceilings. Part of our brief was to address the unfinished look of the ceiling, while retaining the soaring height. The solution was to box out the trimmers between each beam, strengthening the visual impact of the ceiling without detracting from the industrial look or ceiling height.
We also enclosed the void space under the stairs to create valuable storage and completed a full repaint to round out the building works. A textured stone paint in a contrasting colour was applied to the external brick walls to soften the industrial vibe. Floor rugs and window treatments added layers of texture and visual warmth. Custom designed bookshelves were created to fill the double height wall in the lounge room.
With the success of the living areas, a kitchen renovation closely followed, with a brief to modernise and consider functionality. Keeping the same footprint, we extended the breakfast bar slightly and exchanged cupboards for drawers to increase storage capacity and ease of access. During the kitchen refurbishment, the scope was again extended to include a redesign of the bathrooms, laundry and powder room.
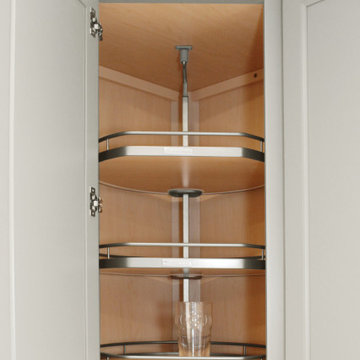
These clients were looking for a designer/builder that would handle everything from concept to completion, providing peace of mind for themselves! “Working alongside Renovisions was a pleasant experience” said our clients as we cared to understand their vision, needs, wants and desires, enabling us to execute their projects successfully and professionally.
During the design phase, our well-organized staff listened to the client’s requests and combined several design elements that produced a beautiful, calming and transitional feel to the new kitchen space.
During the remodel phase, the clients had these top 5 items on the list of enhancements:
* High- functioning ventilation to clear as much odors as possible
(When we first met with the clients, they stated, “Something very fishy was going on in their outdated kitchen. Although they enjoyed cooking fish dinners, they fishy odors often annoyed them)! Renovisions designed and installed a wood hood in matching light gray painted finish with a hood liner that provided the maximum ventilation, while staying within the proper building code of a 350cfm air exchange, without having to add a make -up air system which would have added to the cost of the project.
*Better functioning ‘Spinner Storage’ for interior storage. The clients loved them in their old kitchen; we furnished and installed new and better-quality spinners storage units.
*A unique opening between the kitchen and family room that allowed homeowners to pass meals through as they enjoyed a movie from the family room.
*A Smart-Divide porcelain enamel sink with stainless steel grids allow plenty of room for dirty dishes, pots and pans as well as separate areas to prep and wash dishes as needed.
* Anti-glare finishes were a must have for these clients; kitchen cabinetry in a matte gray neutral finish, faucet and cabinet hardware in a matte black finish and stunning Cambria quartz countertops in a suede finish set the stage.
At completion phase, homeowners were ensured that they were receiving high-quality products, style and craftmanship in the most efficient time frame and were thrilled with look of their new kitchen that also provided plenty of prep, entertaining and seating space.
The clients attributes the success of the design to the emotions it inspired when the job was completed – they simply love everything about it!
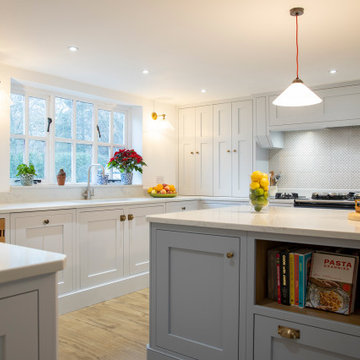
ハンプシャーにある高級な広いトラディショナルスタイルのおしゃれなキッチン (ダブルシンク、シェーカースタイル扉のキャビネット、白いキャビネット、人工大理石カウンター、メタリックのキッチンパネル、磁器タイルのキッチンパネル、カラー調理設備、淡色無垢フローリング、白いキッチンカウンター) の写真
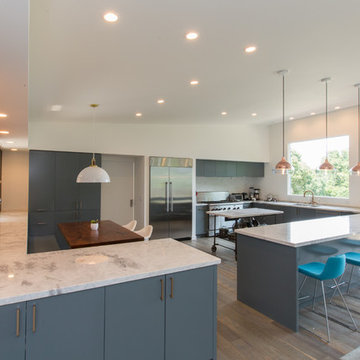
www.creativeshot.com
サンフランシスコにある高級な広いモダンスタイルのおしゃれなキッチン (ダブルシンク、フラットパネル扉のキャビネット、青いキャビネット、珪岩カウンター、グレーのキッチンパネル、シルバーの調理設備、淡色無垢フローリング) の写真
サンフランシスコにある高級な広いモダンスタイルのおしゃれなキッチン (ダブルシンク、フラットパネル扉のキャビネット、青いキャビネット、珪岩カウンター、グレーのキッチンパネル、シルバーの調理設備、淡色無垢フローリング) の写真
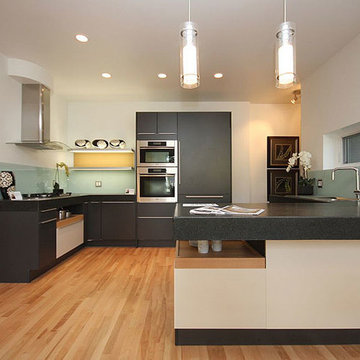
Beautiful, naturally lit contemporary kitchen; featuring Miele and Sub Zero appliances, leather granite counters and glass backsplashes.
Ranger Homes Inc
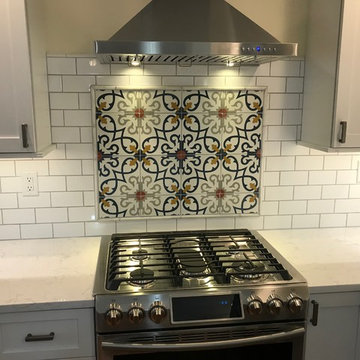
ボルチモアにある高級な中くらいなコンテンポラリースタイルのおしゃれなキッチン (ダブルシンク、シェーカースタイル扉のキャビネット、青いキャビネット、クオーツストーンカウンター、白いキッチンパネル、サブウェイタイルのキッチンパネル、シルバーの調理設備、淡色無垢フローリング、アイランドなし、白いキッチンカウンター) の写真
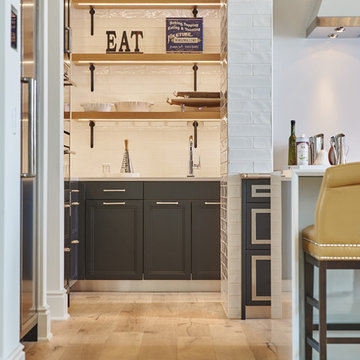
Photo by Peter Crouser
ミネアポリスにある高級な広いトランジショナルスタイルのおしゃれなキッチン (ダブルシンク、フラットパネル扉のキャビネット、黒いキャビネット、クオーツストーンカウンター、白いキッチンパネル、セラミックタイルのキッチンパネル、黒い調理設備、淡色無垢フローリング) の写真
ミネアポリスにある高級な広いトランジショナルスタイルのおしゃれなキッチン (ダブルシンク、フラットパネル扉のキャビネット、黒いキャビネット、クオーツストーンカウンター、白いキッチンパネル、セラミックタイルのキッチンパネル、黒い調理設備、淡色無垢フローリング) の写真
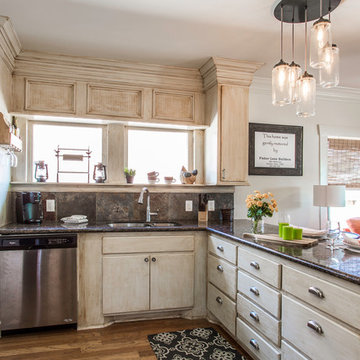
ヒューストンにある高級な中くらいなトランジショナルスタイルのおしゃれなキッチン (ダブルシンク、フラットパネル扉のキャビネット、淡色木目調キャビネット、御影石カウンター、茶色いキッチンパネル、石タイルのキッチンパネル、シルバーの調理設備、淡色無垢フローリング) の写真
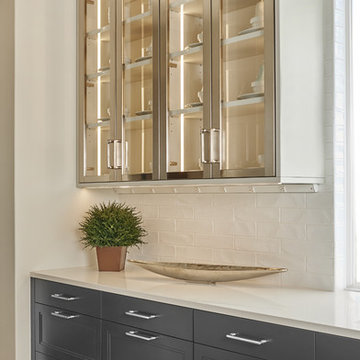
Photo by Peter Crouser
ミネアポリスにある高級な広いトランジショナルスタイルのおしゃれなキッチン (ダブルシンク、フラットパネル扉のキャビネット、黒いキャビネット、クオーツストーンカウンター、白いキッチンパネル、セラミックタイルのキッチンパネル、黒い調理設備、淡色無垢フローリング) の写真
ミネアポリスにある高級な広いトランジショナルスタイルのおしゃれなキッチン (ダブルシンク、フラットパネル扉のキャビネット、黒いキャビネット、クオーツストーンカウンター、白いキッチンパネル、セラミックタイルのキッチンパネル、黒い調理設備、淡色無垢フローリング) の写真
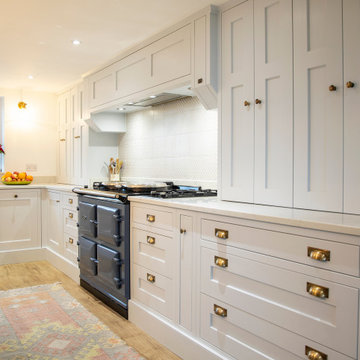
ハンプシャーにある高級な広いトラディショナルスタイルのおしゃれなキッチン (ダブルシンク、シェーカースタイル扉のキャビネット、白いキャビネット、人工大理石カウンター、メタリックのキッチンパネル、磁器タイルのキッチンパネル、カラー調理設備、淡色無垢フローリング、白いキッチンカウンター) の写真
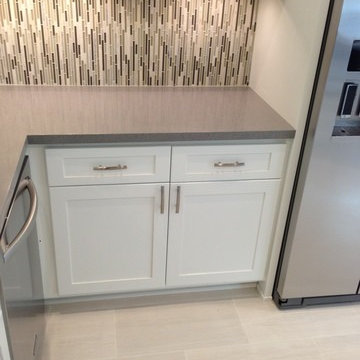
ロサンゼルスにある高級な中くらいなコンテンポラリースタイルのおしゃれなキッチン (ダブルシンク、シェーカースタイル扉のキャビネット、白いキャビネット、人工大理石カウンター、マルチカラーのキッチンパネル、ボーダータイルのキッチンパネル、シルバーの調理設備、淡色無垢フローリング、アイランドなし) の写真
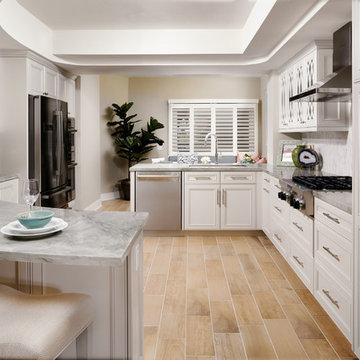
Photo Credit: Andy McRory
J Hill Interiors was hired for a full kitchen and three bathroom renovation, as well as decorating most areas of this luxurious bay front condo in Coronado, CA. We transformed the once-80’s vibe into a refreshed sleek look, with eclectic pops throughout. The biggest transformation was the master bath where we added an independent standing tub and floating multi-dimensional custom vanities.
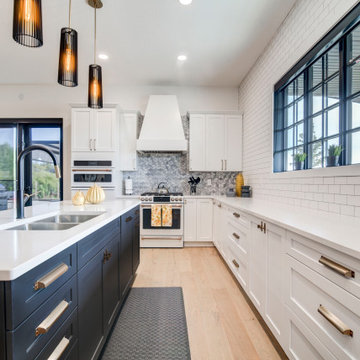
カルガリーにある高級な広いトランジショナルスタイルのおしゃれなキッチン (ダブルシンク、シェーカースタイル扉のキャビネット、白いキャビネット、珪岩カウンター、グレーのキッチンパネル、磁器タイルのキッチンパネル、白い調理設備、淡色無垢フローリング、白いキッチンカウンター) の写真
高級なベージュのコの字型キッチン (淡色無垢フローリング、ダブルシンク) の写真
1