高級なベージュのL型キッチン (茶色いキッチンカウンター、ピンクのキッチンカウンター) の写真
絞り込み:
資材コスト
並び替え:今日の人気順
写真 1〜20 枚目(全 194 枚)

This spacious kitchen with beautiful views features a prefinished cherry flooring with a very dark stain. We custom made the white shaker cabinets and paired them with a rich brown quartz composite countertop. A slate blue glass subway tile adorns the backsplash. We fitted the kitchen with a stainless steel apron sink. The same white and brown color palette has been used for the island. We also equipped the island area with modern pendant lighting and bar stools for seating.
Project by Portland interior design studio Jenni Leasia Interior Design. Also serving Lake Oswego, West Linn, Vancouver, Sherwood, Camas, Oregon City, Beaverton, and the whole of Greater Portland.
For more about Jenni Leasia Interior Design, click here: https://www.jennileasiadesign.com/
To learn more about this project, click here:
https://www.jennileasiadesign.com/lake-oswego

リッチモンドにある高級な広いカントリー風のおしゃれなキッチン (エプロンフロントシンク、シェーカースタイル扉のキャビネット、白いキャビネット、木材カウンター、白いキッチンパネル、サブウェイタイルのキッチンパネル、シルバーの調理設備、無垢フローリング、茶色い床、茶色いキッチンカウンター) の写真

Major kitchen overhaul to expand kitchen and dining area into one room. Full demolition of existing space with a full new open concept layout for new kitchen.
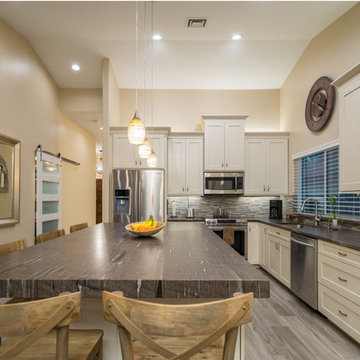
フェニックスにある高級な中くらいなトランジショナルスタイルのおしゃれなキッチン (アンダーカウンターシンク、シェーカースタイル扉のキャビネット、白いキャビネット、御影石カウンター、グレーのキッチンパネル、石タイルのキッチンパネル、シルバーの調理設備、茶色い床、茶色いキッチンカウンター、ラミネートの床) の写真

Roehner + Ryan
フェニックスにある高級な広いサンタフェスタイルのおしゃれなキッチン (アンダーカウンターシンク、御影石カウンター、茶色いキッチンパネル、シルバーの調理設備、セラミックタイルの床、茶色い床、茶色いキッチンカウンター、落し込みパネル扉のキャビネット、サブウェイタイルのキッチンパネル、濃色木目調キャビネット、グレーとブラウン) の写真
フェニックスにある高級な広いサンタフェスタイルのおしゃれなキッチン (アンダーカウンターシンク、御影石カウンター、茶色いキッチンパネル、シルバーの調理設備、セラミックタイルの床、茶色い床、茶色いキッチンカウンター、落し込みパネル扉のキャビネット、サブウェイタイルのキッチンパネル、濃色木目調キャビネット、グレーとブラウン) の写真
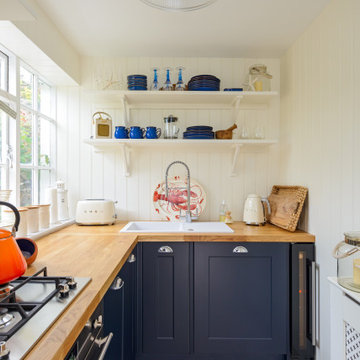
他の地域にある高級な小さなトラディショナルスタイルのおしゃれなL型キッチン (落し込みパネル扉のキャビネット、青いキャビネット、木材カウンター、シルバーの調理設備、茶色いキッチンカウンター) の写真
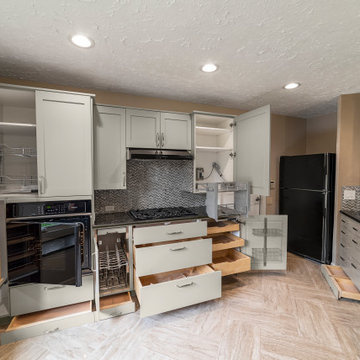
This kitchen was designed to meet the needs of a quadriplegic client who had only the limited use of one arm and very limited use of the other hand. She was unable to reach more than 12" across the counter and not at all to the upper cabinets. Every appliance and cabinet is geared for easy accessibility for her to make her own meals. The two upper cabinets have mechanized pull-downs on a remote with the rest of the cabinetry either pull-outs or drawers.
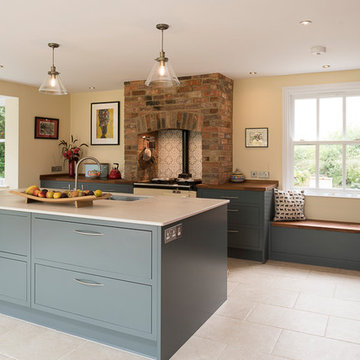
ケントにある高級な中くらいなコンテンポラリースタイルのおしゃれなキッチン (フラットパネル扉のキャビネット、グレーのキャビネット、珪岩カウンター、磁器タイルの床、ベージュの床、茶色いキッチンカウンター、アンダーカウンターシンク、セラミックタイルのキッチンパネル) の写真
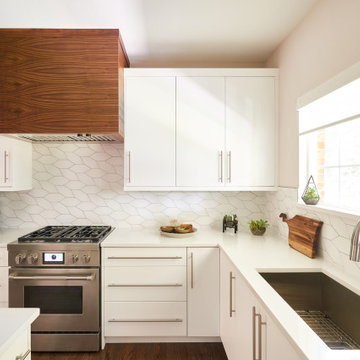
デンバーにある高級な中くらいなコンテンポラリースタイルのおしゃれなキッチン (アンダーカウンターシンク、フラットパネル扉のキャビネット、白いキャビネット、木材カウンター、白いキッチンパネル、セラミックタイルのキッチンパネル、シルバーの調理設備、無垢フローリング、茶色い床、茶色いキッチンカウンター) の写真
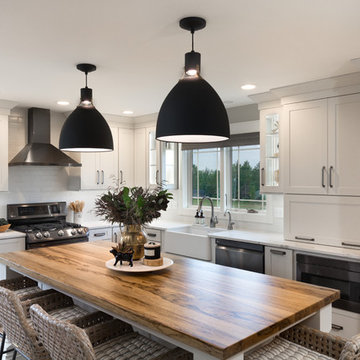
Bright and airy kitchen remodel with open concept floor plan. Featuring a stunning Saxon wood island countertop.
Photo Credit - Studio Three Beau
他の地域にある高級な中くらいなカントリー風のおしゃれなキッチン (エプロンフロントシンク、シェーカースタイル扉のキャビネット、白いキャビネット、木材カウンター、白いキッチンパネル、磁器タイルのキッチンパネル、黒い調理設備、クッションフロア、グレーの床、茶色いキッチンカウンター) の写真
他の地域にある高級な中くらいなカントリー風のおしゃれなキッチン (エプロンフロントシンク、シェーカースタイル扉のキャビネット、白いキャビネット、木材カウンター、白いキッチンパネル、磁器タイルのキッチンパネル、黒い調理設備、クッションフロア、グレーの床、茶色いキッチンカウンター) の写真
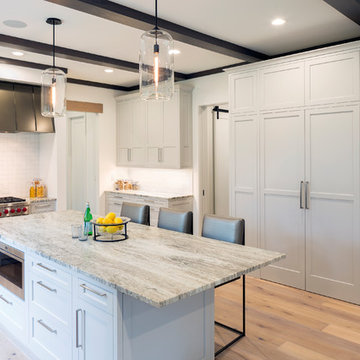
Grabill Cabinets: Madison Square Door Style, Custom Color Match "Pavillion Gray" by Farrow and Ball on Maple.
Fantasy Brown Granite Countertops.
Custom Metal Wolf Duel Fuel Gas Range.
Photos: Tippett Photography.
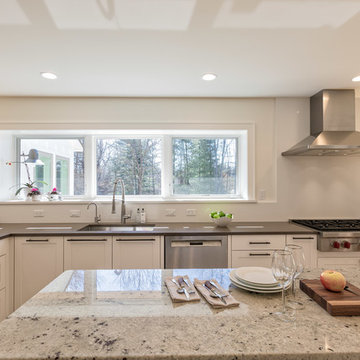
A once dark and "oaky" '80s kitchen with an awkward flow pattern has been transformed into an open and airy modern kitchen that caters to the needs of a busy family. This first floor remodel was designed and constructed by Meadowlark Design + Build in Ann Arbor, MI. Photos by Sean Carter
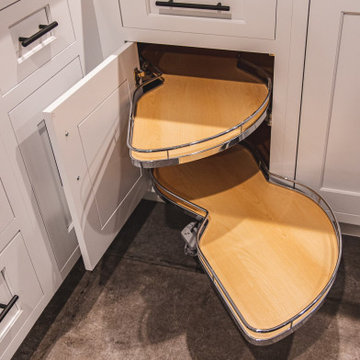
Farmhouse kitchen walnut and white inset cabinets
ワシントンD.C.にある高級な広いカントリー風のおしゃれなキッチン (シングルシンク、シェーカースタイル扉のキャビネット、ヴィンテージ仕上げキャビネット、クオーツストーンカウンター、グレーのキッチンパネル、セラミックタイルのキッチンパネル、シルバーの調理設備、セメントタイルの床、グレーの床、茶色いキッチンカウンター) の写真
ワシントンD.C.にある高級な広いカントリー風のおしゃれなキッチン (シングルシンク、シェーカースタイル扉のキャビネット、ヴィンテージ仕上げキャビネット、クオーツストーンカウンター、グレーのキッチンパネル、セラミックタイルのキッチンパネル、シルバーの調理設備、セメントタイルの床、グレーの床、茶色いキッチンカウンター) の写真

シアトルにある高級な中くらいなトラディショナルスタイルのおしゃれなキッチン (アンダーカウンターシンク、シェーカースタイル扉のキャビネット、白いキャビネット、クオーツストーンカウンター、青いキッチンパネル、磁器タイルのキッチンパネル、シルバーの調理設備、淡色無垢フローリング、黄色い床、茶色いキッチンカウンター) の写真
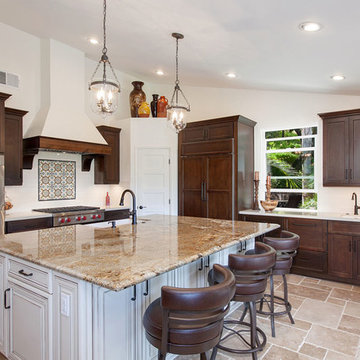
This L Shaped kitchen was large enough to install quite a large kitchen island. The clients wanted to add some dimension and character so there are quartz countertops around the perimeter with Starmark cabinets while the island has Waypoint cabinets with granite countertops. To give the kitchen even more personality they installed appliance panels over the refrigerator and dishwasher and added a drywall hood over the range.
Photo by Preview First

La cuisine ouverte sur le séjour est aménagée avec un ilôt central qui intègre des rangements d’un côté et de l’autre une banquette sur mesure, élément central et design de la pièce à vivre. pièce à vivre. Les éléments hauts sont regroupés sur le côté alors que le mur faisant face à l'îlot privilégie l'épure et le naturel avec ses zelliges et une étagère murale en bois.
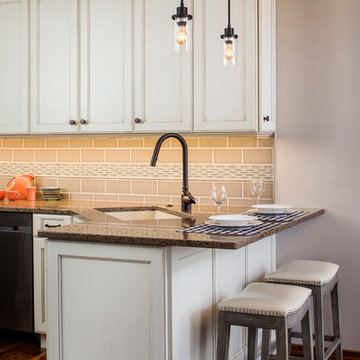
Corner sink, traditional kitchen, designed by Annie Moyer. Photographer: Chipper Hatter
オマハにある高級な中くらいなトラディショナルスタイルのおしゃれなキッチン (シングルシンク、ガラス扉のキャビネット、白いキャビネット、クオーツストーンカウンター、ベージュキッチンパネル、サブウェイタイルのキッチンパネル、シルバーの調理設備、無垢フローリング、茶色い床、茶色いキッチンカウンター) の写真
オマハにある高級な中くらいなトラディショナルスタイルのおしゃれなキッチン (シングルシンク、ガラス扉のキャビネット、白いキャビネット、クオーツストーンカウンター、ベージュキッチンパネル、サブウェイタイルのキッチンパネル、シルバーの調理設備、無垢フローリング、茶色い床、茶色いキッチンカウンター) の写真

オースティンにある高級な小さなカントリー風のおしゃれなキッチン (オープンシェルフ、白いキャビネット、木材カウンター、コンクリートの床、ベージュの床、茶色いキッチンカウンター) の写真
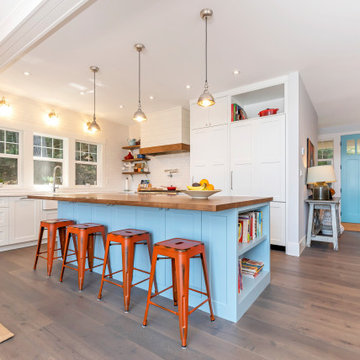
Also known as Seabreeze, this award-winning custom home, in collaboration with Andrea Burrell Design, has been featured in the Spring 2020 edition of Boulevard Magazine. Our Genoa Bay Custom Home sits on a beautiful oceanfront lot in Maple Bay. The house is positioned high atop a steep slope and involved careful tree clearing and excavation. With three bedrooms and two full bathrooms and a powder room for a total of 2,278 square feet, this well-designed home offers plenty of space.
Interior Design was completed by Andrea Burrell Design, and includes many unique features. The hidden pantry and fridge, ship-lap styling, hallway closet for the master bedroom, and reclaimed vanity are all very impressive. But what can’t be beat are the ocean views from the three-tiered deck.
Photos By: Luc Cardinal
高級なベージュのL型キッチン (茶色いキッチンカウンター、ピンクのキッチンカウンター) の写真
1
