高級なベージュの、ブラウンのキッチン (全タイプのアイランド) の写真
絞り込み:
資材コスト
並び替え:今日の人気順
写真 161〜180 枚目(全 108,290 枚)
1/5
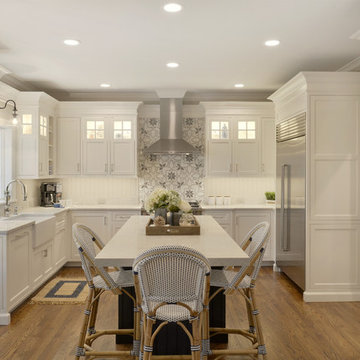
Using white as the backdrop color, deep navy blue cabinetry is used on the island and echoes the accent color in the backsplash mosaic tile behind the hood. Glass inserts are strategically integrated into lighted cabinets, adding interest and illumination to the white wall cabinets. The soothing grey beadboard backsplash adds texture and speaks to the beachy aesthetic. To ensure a durable solution especially behind the sink, the bead board is installed above a 5” tall piece of quartz. We opted for a statement chandelier over the dining table in lieu of pendant lighting over the island, and added a single sconce above the window over the farmhouse sink. Additional accent lighting inside the glass cabinets and below the wall cabinets adds ambient and task lighting. Modern rustic details include hammered shiny chrome hardware and floating reclaimed shelves.
Photo: Peter Krupenye

Paint by Sherwin Williams
Body Color - Wool Skein - SW 6148
Flex Suite Color - Universal Khaki - SW 6150
Downstairs Guest Suite Color - Silvermist - SW 7621
Downstairs Media Room Color - Quiver Tan - SW 6151
Exposed Beams & Banister Stain - Northwood Cabinets - Custom Truffle Stain
Gas Fireplace by Heat & Glo
Flooring & Tile by Macadam Floor & Design
Hardwood by Shaw Floors
Hardwood Product Kingston Oak in Tapestry
Carpet Products by Dream Weaver Carpet
Main Level Carpet Cosmopolitan in Iron Frost
Downstairs Carpet Santa Monica in White Orchid
Kitchen Backsplash by Z Tile & Stone
Tile Product - Textile in Ivory
Kitchen Backsplash Mosaic Accent by Glazzio Tiles
Tile Product - Versailles Series in Dusty Trail Arabesque Mosaic
Sinks by Decolav
Slab Countertops by Wall to Wall Stone Corp
Main Level Granite Product Colonial Cream
Downstairs Quartz Product True North Silver Shimmer
Windows by Milgard Windows & Doors
Window Product Style Line® Series
Window Supplier Troyco - Window & Door
Window Treatments by Budget Blinds
Lighting by Destination Lighting
Interior Design by Creative Interiors & Design
Custom Cabinetry & Storage by Northwood Cabinets
Customized & Built by Cascade West Development
Photography by ExposioHDR Portland
Original Plans by Alan Mascord Design Associates
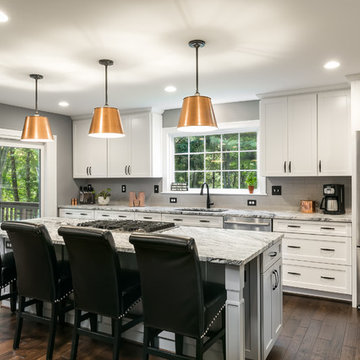
Renee Alexander
ワシントンD.C.にある高級な中くらいなトランジショナルスタイルのおしゃれなキッチン (アンダーカウンターシンク、シェーカースタイル扉のキャビネット、白いキャビネット、御影石カウンター、グレーのキッチンパネル、磁器タイルのキッチンパネル、シルバーの調理設備、茶色い床、濃色無垢フローリング、グレーのキッチンカウンター) の写真
ワシントンD.C.にある高級な中くらいなトランジショナルスタイルのおしゃれなキッチン (アンダーカウンターシンク、シェーカースタイル扉のキャビネット、白いキャビネット、御影石カウンター、グレーのキッチンパネル、磁器タイルのキッチンパネル、シルバーの調理設備、茶色い床、濃色無垢フローリング、グレーのキッチンカウンター) の写真

Beautiful lacquered cabinets sit with an engineered stone bench top and denim blue walls for an open, modern Kitchen and Butler's Pantry
クライストチャーチにある高級な中くらいなコンテンポラリースタイルのおしゃれなキッチン (アンダーカウンターシンク、白いキャビネット、クオーツストーンカウンター、白いキッチンパネル、磁器タイルのキッチンパネル、パネルと同色の調理設備、淡色無垢フローリング、フラットパネル扉のキャビネット、茶色い床) の写真
クライストチャーチにある高級な中くらいなコンテンポラリースタイルのおしゃれなキッチン (アンダーカウンターシンク、白いキャビネット、クオーツストーンカウンター、白いキッチンパネル、磁器タイルのキッチンパネル、パネルと同色の調理設備、淡色無垢フローリング、フラットパネル扉のキャビネット、茶色い床) の写真

High Res Media
フェニックスにある高級な巨大なトランジショナルスタイルのおしゃれなキッチン (アンダーカウンターシンク、シェーカースタイル扉のキャビネット、白いキャビネット、クオーツストーンカウンター、グレーのキッチンパネル、大理石のキッチンパネル、シルバーの調理設備、淡色無垢フローリング、ベージュの床) の写真
フェニックスにある高級な巨大なトランジショナルスタイルのおしゃれなキッチン (アンダーカウンターシンク、シェーカースタイル扉のキャビネット、白いキャビネット、クオーツストーンカウンター、グレーのキッチンパネル、大理石のキッチンパネル、シルバーの調理設備、淡色無垢フローリング、ベージュの床) の写真

シカゴにある高級な巨大なカントリー風のおしゃれなキッチン (アンダーカウンターシンク、インセット扉のキャビネット、中間色木目調キャビネット、御影石カウンター、ベージュキッチンパネル、ボーダータイルのキッチンパネル、シルバーの調理設備、濃色無垢フローリング、茶色い床) の写真
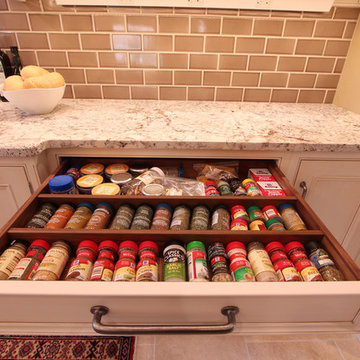
Drawer dividers were spaced perfectly for spice bottles.
他の地域にある高級な巨大なトラディショナルスタイルのおしゃれなキッチン (アンダーカウンターシンク、インセット扉のキャビネット、白いキャビネット、御影石カウンター、ベージュキッチンパネル、セラミックタイルのキッチンパネル、パネルと同色の調理設備、トラバーチンの床、ベージュの床) の写真
他の地域にある高級な巨大なトラディショナルスタイルのおしゃれなキッチン (アンダーカウンターシンク、インセット扉のキャビネット、白いキャビネット、御影石カウンター、ベージュキッチンパネル、セラミックタイルのキッチンパネル、パネルと同色の調理設備、トラバーチンの床、ベージュの床) の写真
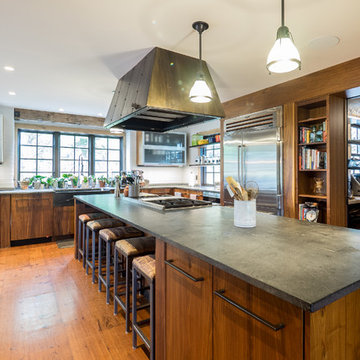
Photographer: Thomas Robert Clark
フィラデルフィアにある高級な中くらいなラスティックスタイルのおしゃれなキッチン (オープンシェルフ、中間色木目調キャビネット、ソープストーンカウンター、白いキッチンパネル、シルバーの調理設備、無垢フローリング、茶色い床) の写真
フィラデルフィアにある高級な中くらいなラスティックスタイルのおしゃれなキッチン (オープンシェルフ、中間色木目調キャビネット、ソープストーンカウンター、白いキッチンパネル、シルバーの調理設備、無垢フローリング、茶色い床) の写真

This home was built in 1904 in the historic district of Ladd’s Addition, Portland’s oldest planned residential development. Right Arm Construction remodeled the kitchen, entryway/pantry, powder bath and main bath. Also included was structural work in the basement and upgrading the plumbing and electrical.
Finishes include:
Countertops for all vanities- Pental Quartz, Color: Altea
Kitchen cabinetry: Custom: inlay, shaker style.
Trim: CVG Fir
Custom shelving in Kitchen-Fir with custom fabricated steel brackets
Bath Vanities: Custom: CVG Fir
Tile: United Tile
Powder Bath Floor: hex tile from Oregon Tile & Marble
Light Fixtures for Kitchen & Powder Room: Rejuvenation
Light Fixtures Bathroom: Schoolhouse Electric
Flooring: White Oak
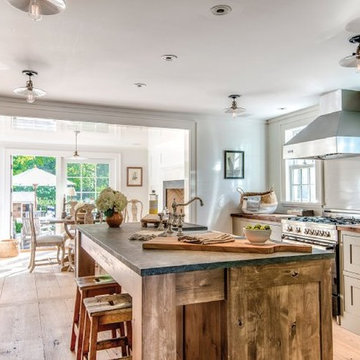
ニューヨークにある高級な中くらいな北欧スタイルのおしゃれなキッチン (エプロンフロントシンク、シェーカースタイル扉のキャビネット、グレーのキャビネット、ソープストーンカウンター、白いキッチンパネル、木材のキッチンパネル、シルバーの調理設備、淡色無垢フローリング、茶色い床) の写真

porcelain tile planks (up to 96" x 8")
ハワイにある高級な広いコンテンポラリースタイルのおしゃれなキッチン (アンダーカウンターシンク、フラットパネル扉のキャビネット、ガラスまたは窓のキッチンパネル、パネルと同色の調理設備、ベージュの床、濃色木目調キャビネット、磁器タイルの床、クオーツストーンカウンター) の写真
ハワイにある高級な広いコンテンポラリースタイルのおしゃれなキッチン (アンダーカウンターシンク、フラットパネル扉のキャビネット、ガラスまたは窓のキッチンパネル、パネルと同色の調理設備、ベージュの床、濃色木目調キャビネット、磁器タイルの床、クオーツストーンカウンター) の写真
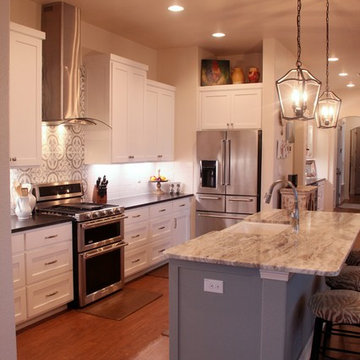
オースティンにある高級な中くらいなカントリー風のおしゃれなキッチン (エプロンフロントシンク、シェーカースタイル扉のキャビネット、白いキャビネット、御影石カウンター、白いキッチンパネル、セメントタイルのキッチンパネル、シルバーの調理設備、無垢フローリング、茶色い床) の写真

RVP Photography
シンシナティにある高級な広いカントリー風のおしゃれなキッチン (白いキャビネット、白いキッチンパネル、シルバーの調理設備、濃色無垢フローリング、茶色い床、エプロンフロントシンク、大理石カウンター、磁器タイルのキッチンパネル、シェーカースタイル扉のキャビネット) の写真
シンシナティにある高級な広いカントリー風のおしゃれなキッチン (白いキャビネット、白いキッチンパネル、シルバーの調理設備、濃色無垢フローリング、茶色い床、エプロンフロントシンク、大理石カウンター、磁器タイルのキッチンパネル、シェーカースタイル扉のキャビネット) の写真
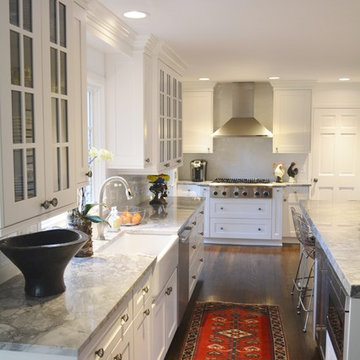
デトロイトにある高級な広いトランジショナルスタイルのおしゃれなキッチン (エプロンフロントシンク、シェーカースタイル扉のキャビネット、白いキャビネット、大理石カウンター、白いキッチンパネル、サブウェイタイルのキッチンパネル、シルバーの調理設備、濃色無垢フローリング、茶色い床) の写真

This traditional kitchen design is packed with features that will make it the center of this home. The white perimeter kitchen cabinets include glass front upper cabinets with in cabinet lighting. A matching mantel style hood frames the large Wolf oven and range. This is contrasted by the gray island cabinetry topped with a wood countertop. The walk in pantry includes matching cabinetry with plenty of storage space and a custom pantry door. A built in Wolf coffee station, undercounter wine refrigerator, and convection oven make this the perfect space to cook, socialize, or relax with family and friends.
Photos by Susan Hagstrom
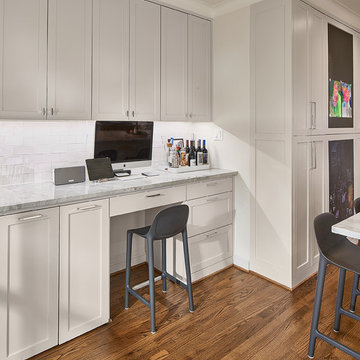
Vaughan Creative Media
ダラスにある高級な広いトランジショナルスタイルのおしゃれなキッチン (エプロンフロントシンク、シェーカースタイル扉のキャビネット、白いキャビネット、御影石カウンター、白いキッチンパネル、セラミックタイルのキッチンパネル、シルバーの調理設備、無垢フローリング、茶色い床、グレーのキッチンカウンター) の写真
ダラスにある高級な広いトランジショナルスタイルのおしゃれなキッチン (エプロンフロントシンク、シェーカースタイル扉のキャビネット、白いキャビネット、御影石カウンター、白いキッチンパネル、セラミックタイルのキッチンパネル、シルバーの調理設備、無垢フローリング、茶色い床、グレーのキッチンカウンター) の写真
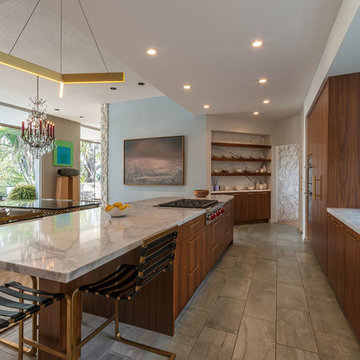
Custom Walnut Kitchen by Inplace Studio
サンディエゴにある高級な広いミッドセンチュリースタイルのおしゃれなキッチン (アンダーカウンターシンク、フラットパネル扉のキャビネット、大理石カウンター、パネルと同色の調理設備、磁器タイルの床、中間色木目調キャビネット) の写真
サンディエゴにある高級な広いミッドセンチュリースタイルのおしゃれなキッチン (アンダーカウンターシンク、フラットパネル扉のキャビネット、大理石カウンター、パネルと同色の調理設備、磁器タイルの床、中間色木目調キャビネット) の写真

Kevin Sprague
ボストンにある高級な広いトラディショナルスタイルのおしゃれなキッチン (アンダーカウンターシンク、珪岩カウンター、白いキッチンパネル、シルバーの調理設備、無垢フローリング、シェーカースタイル扉のキャビネット、淡色木目調キャビネット、サブウェイタイルのキッチンパネル、茶色い床) の写真
ボストンにある高級な広いトラディショナルスタイルのおしゃれなキッチン (アンダーカウンターシンク、珪岩カウンター、白いキッチンパネル、シルバーの調理設備、無垢フローリング、シェーカースタイル扉のキャビネット、淡色木目調キャビネット、サブウェイタイルのキッチンパネル、茶色い床) の写真

Organized drawers, like these. make cooking easier. These great cooks needed a space that allowed for entertaining and multiple work zones. Storage was optimized and is efficient with pull-outs and dividers. The kitchen has almost doubled in size and now includes two dishwashers for easy clean up. Lighting was appointed with sparkling pendants, task lighting under cabinets and even the island has a soft glow. A happy space with room to work and entertain. Photo: DeMane DesignWinner: 1st Place ASID WA, Large Kitchen

A Modern Farmhouse set in a prairie setting exudes charm and simplicity. Wrap around porches and copious windows make outdoor/indoor living seamless while the interior finishings are extremely high on detail. In floor heating under porcelain tile in the entire lower level, Fond du Lac stone mimicking an original foundation wall and rough hewn wood finishes contrast with the sleek finishes of carrera marble in the master and top of the line appliances and soapstone counters of the kitchen. This home is a study in contrasts, while still providing a completely harmonious aura.
高級なベージュの、ブラウンのキッチン (全タイプのアイランド) の写真
9