高級なキッチン (折り上げ天井、濃色無垢フローリング、テラゾーの床) の写真
絞り込み:
資材コスト
並び替え:今日の人気順
写真 1〜20 枚目(全 224 枚)
1/5
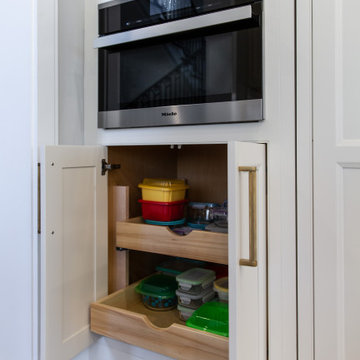
ワシントンD.C.にある高級な広いトランジショナルスタイルのおしゃれなキッチン (シングルシンク、インセット扉のキャビネット、白いキャビネット、クオーツストーンカウンター、白いキッチンパネル、クオーツストーンのキッチンパネル、パネルと同色の調理設備、濃色無垢フローリング、茶色い床、白いキッチンカウンター、折り上げ天井) の写真

This 90's home received a complete transformation. A renovation on a tight timeframe meant we used our designer tricks to create a home that looks and feels completely different while keeping construction to a bare minimum. This beautiful Dulux 'Currency Creek' kitchen was custom made to fit the original kitchen layout. Opening the space up by adding glass steel framed doors and a double sided Mt Blanc fireplace allowed natural light to flood through.

Fun Transitional kitchen. Marries the bold custom blue lower cabinets with the traditional white upper cabinets. Gorgeous brass accents tie both colors in together. The subway tile lends to a more modern theme while the marble stone material adds to the timelessness of the space.

Contemporary Kitchen Remodel featuring DeWils cabinetry in Maple with Just White finish and Kennewick door style, sleek concrete quartz countertop at the main counter and jet black quartz countertop at the island, stainless steel and glass pendant lighting, recessed ceiling detail | Photo: CAGE Design Build

Die großen Fronten sorgen für Klarheit im Design, dass durch die moderne Gestaltung hochwertiger Elektrogeräte in der SieMatic-Küche bereichert wird. Neben Backofen und Konvektomat birgt die moderne Kücheneinrichtung einen stilvollen Getränkekühlschrank mit einsehbarer Glastür.
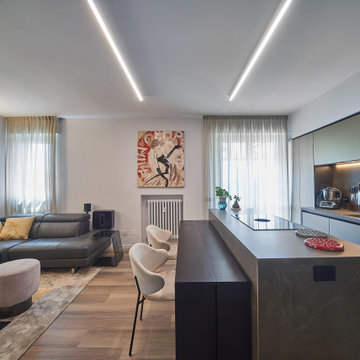
Cucina open space con isola e tavolo a consolle.
credit @carlocasellafotografo
ミラノにある高級な中くらいなモダンスタイルのおしゃれなキッチン (アンダーカウンターシンク、ガラス扉のキャビネット、濃色木目調キャビネット、タイルカウンター、グレーのキッチンパネル、磁器タイルのキッチンパネル、黒い調理設備、濃色無垢フローリング、茶色い床、グレーのキッチンカウンター、折り上げ天井) の写真
ミラノにある高級な中くらいなモダンスタイルのおしゃれなキッチン (アンダーカウンターシンク、ガラス扉のキャビネット、濃色木目調キャビネット、タイルカウンター、グレーのキッチンパネル、磁器タイルのキッチンパネル、黒い調理設備、濃色無垢フローリング、茶色い床、グレーのキッチンカウンター、折り上げ天井) の写真
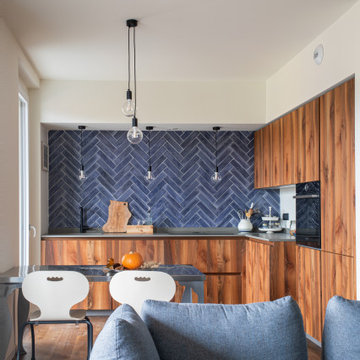
Cucina inserita in un ampio open space. Cucina angolare, con zona colonne, pensile e zona operativa senza pensili.
ミラノにある高級な中くらいなモダンスタイルのおしゃれなキッチン (アンダーカウンターシンク、フラットパネル扉のキャビネット、大理石カウンター、青いキッチンパネル、ボーダータイルのキッチンパネル、黒い調理設備、濃色無垢フローリング、アイランドなし、茶色い床、グレーのキッチンカウンター、折り上げ天井) の写真
ミラノにある高級な中くらいなモダンスタイルのおしゃれなキッチン (アンダーカウンターシンク、フラットパネル扉のキャビネット、大理石カウンター、青いキッチンパネル、ボーダータイルのキッチンパネル、黒い調理設備、濃色無垢フローリング、アイランドなし、茶色い床、グレーのキッチンカウンター、折り上げ天井) の写真

Una cucina parallela, con zona lavoro e colonna forno da un lato e colonna frigo, dispensa e tavolo sull'altro lato. Per guadagnare spazio è stata realizzata una panca su misura ad angolo. Il tavolo è in noce americato come il parquet del soggiorno. Lo stesso materiale è stato ripreso anche sul soffitto della zona pranzo. Cucina di Cesar e lampade sopra al tavolo di Axolight.
Foto di Simone Marulli
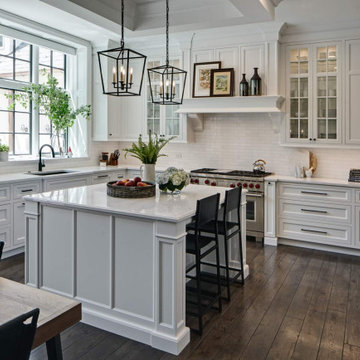
Design Challenges:
-Offer sufficient storage despite a very large window and many appliances
-Include an island without crowding the existing breakfast table
-Create a feeling of warmth in an all-white kitchen
Design Solutions:
-Take wall cabinets up to the 10′ ceiling – this facilitates plenty of storage for everyday items and items that are used less frequently
-Scale the island’s potential back a bit and add furniture details so that it fits into the space beautifully
-Add glass doors to the cabinets surrounding the hood – displaying carefully curated items and keepsakes is a great way to add color to a mostly white space
-Matte black hardware and lighting adds contrast and keeps things fresh
THE RENEWED SPACE
The family loves their new kitchen. As a focal point for meals and activities, it is the hub of their day-to-day lives. The bright, light-filled space is great for cooking, enjoying meals and spending time with family and friends.
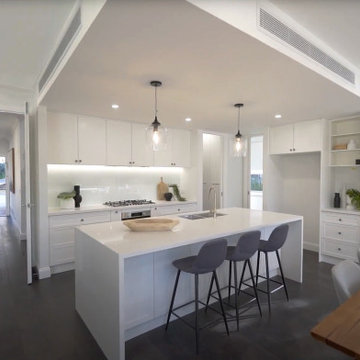
Flaunting Hamptons elegance and generous family proportions, this stunning new home has been beautifully designed for modern family living.
Hampton's influenced design has been woven into the overall scheme of the home. Shaker style cabinets and elegant brass handles are further enhanced with classic Hamptons glass pendant lights. Large, wide drawers replaced a 'sea of cupboards' to provide improved functionality and flexibility.
What was originally designed as an enclosed pantry and tight fridge space creating a more enclosed feel to the kitchen zone, Centric Spaces removed the unnecessary non-structural wall between the fridge cavity & allocated pantry space & relocated the pantry to the butlers pantry. Instead, an open coffee station with additional bench space was created, minimising the ‘closed off’ feel or the need for a full height door opening onto much needed circulation space.

This project incorporated the main floor of the home. The existing kitchen was narrow and dated, and closed off from the rest of the common spaces. The client’s wish list included opening up the space to combine the dining room and kitchen, create a more functional entry foyer, and update the dark sunporch to be more inviting.
The concept resulted in swapping the kitchen and dining area, creating a perfect flow from the entry through to the sunporch.
The new kitchen features blue-gray cabinets with polished white countertops and a white island with a dramatic Cielo Quartzite countertop. The soffit above features stained shiplap, helping to create the boundary of the kitchen. Custom window treatments and rattan chairs make the space feel casual and sophisticated.

This 90's home received a complete transformation. A renovation on a tight timeframe meant we used our designer tricks to create a home that looks and feels completely different while keeping construction to a bare minimum. This beautiful Dulux 'Currency Creek' kitchen was custom made to fit the original kitchen layout. Opening the space up by adding glass steel framed doors and a double sided Mt Blanc fireplace allowed natural light to flood through.

ワシントンD.C.にある高級な広いトランジショナルスタイルのおしゃれなキッチン (シングルシンク、インセット扉のキャビネット、白いキャビネット、クオーツストーンカウンター、白いキッチンパネル、セラミックタイルのキッチンパネル、シルバーの調理設備、濃色無垢フローリング、茶色い床、白いキッチンカウンター、折り上げ天井) の写真
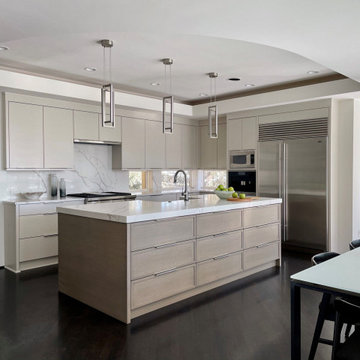
Subtle beiges and warm woods help promote comfortable conviviality in this sleek, contemporary space. The warm color pallet is the perfect complement to the design’s clean lines and simplistic style, creating a space that perfectly embodies its Warm Contemporary name.
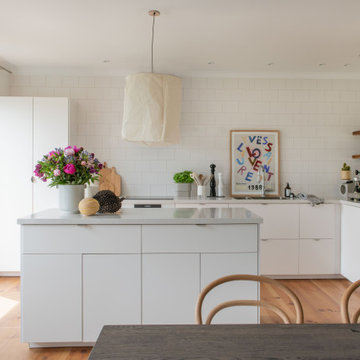
ベルリンにある高級な巨大な北欧スタイルのおしゃれなキッチン (ドロップインシンク、フラットパネル扉のキャビネット、白いキャビネット、クオーツストーンカウンター、白いキッチンパネル、セラミックタイルのキッチンパネル、白い調理設備、濃色無垢フローリング、茶色い床、グレーのキッチンカウンター、折り上げ天井) の写真
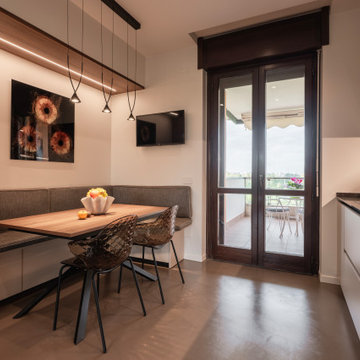
Una cucina parallela, con zona lavoro e colonna forno da un lato e colonna frigo, dispensa e tavolo sull'altro lato. Per guadagnare spazio è stata realizzata una panca su misura ad angolo. Il tavolo è in noce americato come il parquet del soggiorno. Lo stesso materiale è stato ripreso anche sul soffitto della zona pranzo. Cucina di Cesar e lampade sopra al tavolo di Axolight.
Foto di Simone Marulli
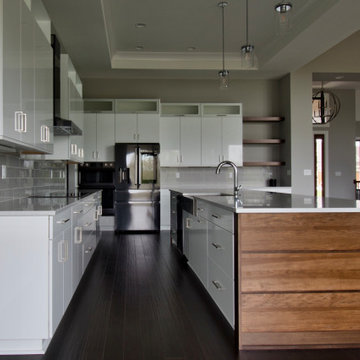
The expansive island with flush snack bar anchors the Kitchen. Clean lines, lots of storage, and plenty of surface space make this room ideal for entertaining large gatherings as well as intimate ones with the family.
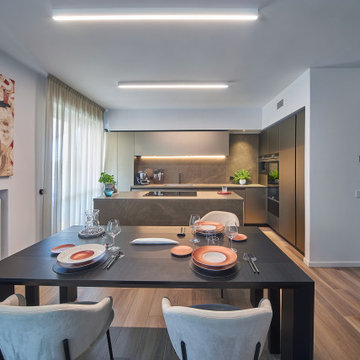
Cucina open space con isola e tavolo a consolle.
credit @carlocasellafotografo
ミラノにある高級な中くらいなモダンスタイルのおしゃれなキッチン (アンダーカウンターシンク、ガラス扉のキャビネット、濃色木目調キャビネット、タイルカウンター、グレーのキッチンパネル、磁器タイルのキッチンパネル、黒い調理設備、濃色無垢フローリング、茶色い床、グレーのキッチンカウンター、折り上げ天井) の写真
ミラノにある高級な中くらいなモダンスタイルのおしゃれなキッチン (アンダーカウンターシンク、ガラス扉のキャビネット、濃色木目調キャビネット、タイルカウンター、グレーのキッチンパネル、磁器タイルのキッチンパネル、黒い調理設備、濃色無垢フローリング、茶色い床、グレーのキッチンカウンター、折り上げ天井) の写真
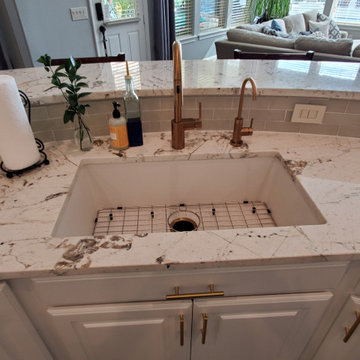
ヒューストンにある高級な広いモダンスタイルのおしゃれなキッチン (アンダーカウンターシンク、レイズドパネル扉のキャビネット、御影石カウンター、ベージュキッチンパネル、ガラスタイルのキッチンパネル、シルバーの調理設備、濃色無垢フローリング、折り上げ天井) の写真
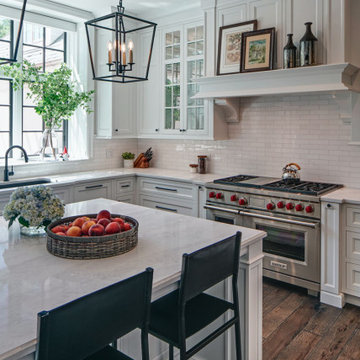
Design Challenges:
-Offer sufficient storage despite a very large window and many appliances
-Include an island without crowding the existing breakfast table
-Create a feeling of warmth in an all-white kitchen
Design Solutions:
-Take wall cabinets up to the 10′ ceiling – this facilitates plenty of storage for everyday items and items that are used less frequently
-Scale the island’s potential back a bit and add furniture details so that it fits into the space beautifully
-Add glass doors to the cabinets surrounding the hood – displaying carefully curated items and keepsakes is a great way to add color to a mostly white space
-Matte black hardware and lighting adds contrast and keeps things fresh
THE RENEWED SPACE
The family loves their new kitchen. As a focal point for meals and activities, it is the hub of their day-to-day lives. The bright, light-filled space is great for cooking, enjoying meals and spending time with family and friends.
高級なキッチン (折り上げ天井、濃色無垢フローリング、テラゾーの床) の写真
1