高級な巨大なキッチン (格子天井、白いキッチンカウンター) の写真
絞り込み:
資材コスト
並び替え:今日の人気順
写真 1〜20 枚目(全 57 枚)
1/5

Walls removed to enlarge kitchen and open into the family room . Windows from ceiling to countertop for more light. Coffered ceiling adds dimension. This modern white kitchen also features two islands and two large islands.
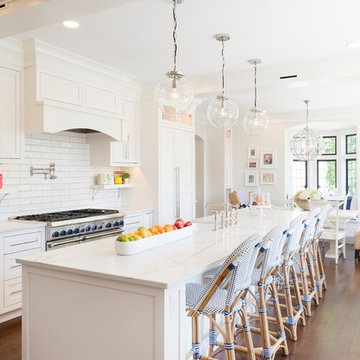
This is the most perfect use of the space. An expansive eleven-foot island and gourmet six-burner gas range are perfect for the at-home chef! The additional molding details on the island help anchor it in the space and give it a more personalized touch.
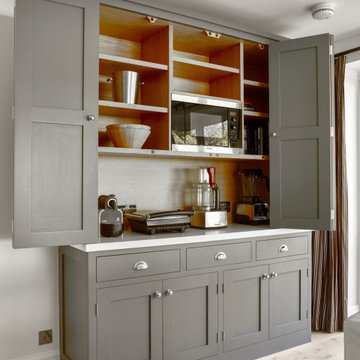
Substantial bi-fold appliance housing or dresser
サセックスにある高級な巨大なインダストリアルスタイルのおしゃれなキッチン (アンダーカウンターシンク、シェーカースタイル扉のキャビネット、グレーのキャビネット、珪岩カウンター、ガラス板のキッチンパネル、シルバーの調理設備、淡色無垢フローリング、白いキッチンカウンター、格子天井) の写真
サセックスにある高級な巨大なインダストリアルスタイルのおしゃれなキッチン (アンダーカウンターシンク、シェーカースタイル扉のキャビネット、グレーのキャビネット、珪岩カウンター、ガラス板のキッチンパネル、シルバーの調理設備、淡色無垢フローリング、白いキッチンカウンター、格子天井) の写真
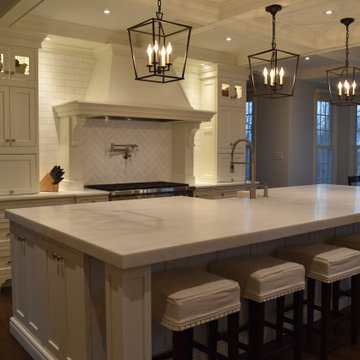
Seating for 6, coming right up! A total reconfiguration of this space afforded the clients to realize their dream kitchen! An entertainer's delight and also perfect for the day to day. So easy, so fun and such a statement! "We couldn't be happier; our new kitchen is beyond our wildest dreams and certainly more than we expected!" exclaimed the clients. "We created such a beautiful kitchen in harmony with the client's vision- making sure that every detail was accounted for, and every wish list item was checked." stated Bruce Roth, Sycamore Kitchens & More owner. Roth added, "All kitchens, even small ones, have thousands of details that have to be attended to- this one had what seemed like a million!"
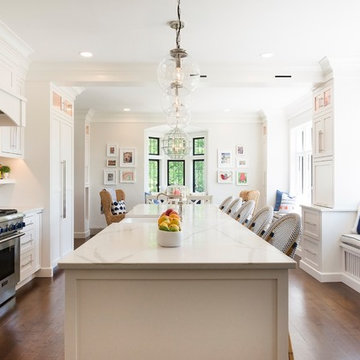
This is the most perfect use of the space. An expansive eleven-foot island and custom built in cabinets give the perfect amount of storage in this kitchen space. Not only is there seating at the large island, but the windows also feature bench seating!
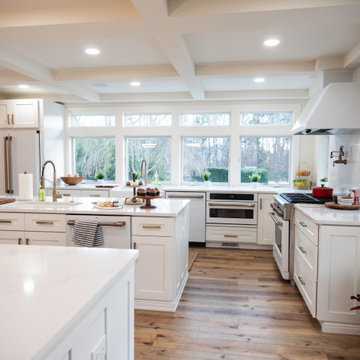
Walls removed to enlarge kitchen and open into the family room . Windows from ceiling to countertop for more light. Coffered ceiling adds dimension. This modern white kitchen also features two islands and two large islands.
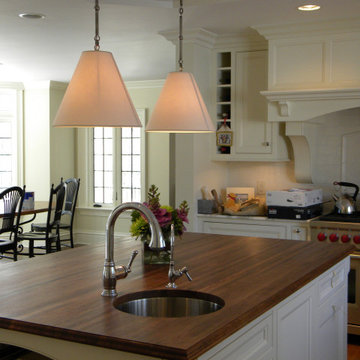
インディアナポリスにある高級な巨大なトラディショナルスタイルのおしゃれなキッチン (エプロンフロントシンク、フラットパネル扉のキャビネット、白いキャビネット、大理石カウンター、白いキッチンパネル、大理石のキッチンパネル、パネルと同色の調理設備、無垢フローリング、茶色い床、白いキッチンカウンター、格子天井) の写真
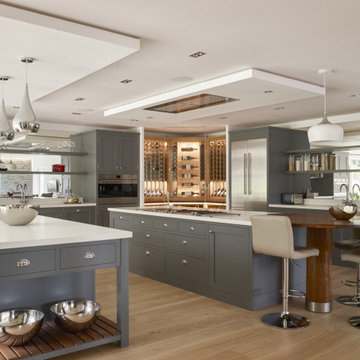
Two islands in this Grey Shaker kitchen with wine room behind
サセックスにある高級な巨大なインダストリアルスタイルのおしゃれなキッチン (アンダーカウンターシンク、シェーカースタイル扉のキャビネット、グレーのキャビネット、珪岩カウンター、ガラス板のキッチンパネル、シルバーの調理設備、淡色無垢フローリング、白いキッチンカウンター、格子天井) の写真
サセックスにある高級な巨大なインダストリアルスタイルのおしゃれなキッチン (アンダーカウンターシンク、シェーカースタイル扉のキャビネット、グレーのキャビネット、珪岩カウンター、ガラス板のキッチンパネル、シルバーの調理設備、淡色無垢フローリング、白いキッチンカウンター、格子天井) の写真
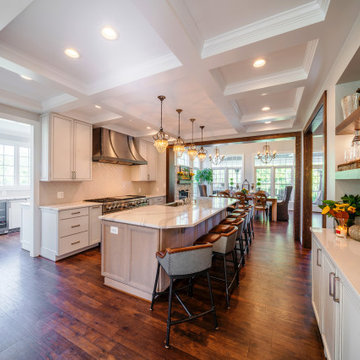
Daniels Design & Remodeling, Inc., Fairfax, Virginia, 2021 Regional CotY Award Winner, Residential Kitchen Over $150,000
ワシントンD.C.にある高級な巨大なトラディショナルスタイルのおしゃれなキッチン (エプロンフロントシンク、落し込みパネル扉のキャビネット、白いキャビネット、クオーツストーンカウンター、白いキッチンパネル、セラミックタイルのキッチンパネル、シルバーの調理設備、濃色無垢フローリング、白いキッチンカウンター、格子天井) の写真
ワシントンD.C.にある高級な巨大なトラディショナルスタイルのおしゃれなキッチン (エプロンフロントシンク、落し込みパネル扉のキャビネット、白いキャビネット、クオーツストーンカウンター、白いキッチンパネル、セラミックタイルのキッチンパネル、シルバーの調理設備、濃色無垢フローリング、白いキッチンカウンター、格子天井) の写真
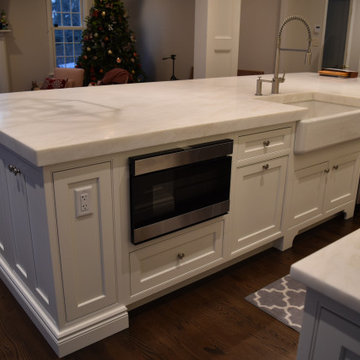
Seating for 6, coming right up! A total reconfiguration of this space afforded the clients to realize their dream kitchen! An entertainer's delight and also perfect for the day to day. So easy, so fun and such a statement! "We couldn't be happier; our new kitchen is beyond our wildest dreams and certainly more than we expected!" exclaimed the clients. "We created such a beautiful kitchen in harmony with the client's vision- making sure that every detail was accounted for, and every wish list item was checked." stated Bruce Roth, Sycamore Kitchens & More owner. Roth added, "All kitchens, even small ones, have thousands of details that have to be attended to- this one had what seemed like a million!"
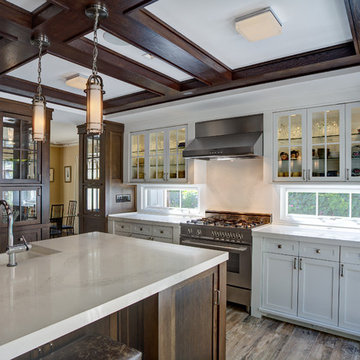
Craftsman style design and detailing on display in this expansive kitchen/family room space. Close up view of windows between the upper and lower cabinets. Glass doors in the upper cabinets provides additional display. Ceiling is divided with dark oak beams and LED energy efficient lighting.
Mitch Shenker Photography
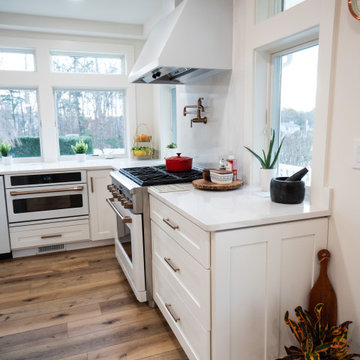
Walls removed to enlarge kitchen and open into the family room . Windows from ceiling to countertop for more light. Coffered ceiling adds dimension. This modern white kitchen also features two islands and two large islands.
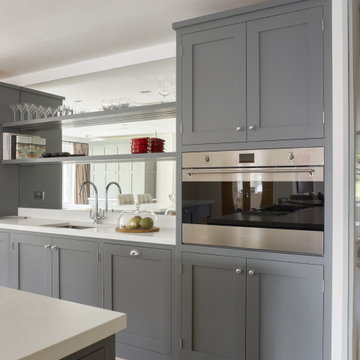
Extra wide Smeg oven with undermount sink, tap and mirror splashbacks
サセックスにある高級な巨大なインダストリアルスタイルのおしゃれなキッチン (アンダーカウンターシンク、シェーカースタイル扉のキャビネット、グレーのキャビネット、珪岩カウンター、ガラス板のキッチンパネル、シルバーの調理設備、淡色無垢フローリング、白いキッチンカウンター、格子天井) の写真
サセックスにある高級な巨大なインダストリアルスタイルのおしゃれなキッチン (アンダーカウンターシンク、シェーカースタイル扉のキャビネット、グレーのキャビネット、珪岩カウンター、ガラス板のキッチンパネル、シルバーの調理設備、淡色無垢フローリング、白いキッチンカウンター、格子天井) の写真
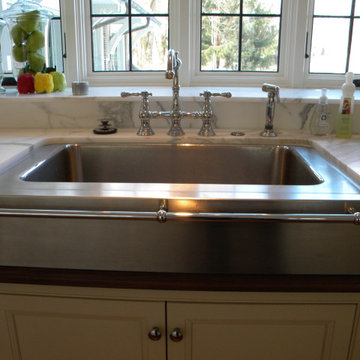
Custom stainless steel farmhouse sink with towel bar and wood detail to complete the look and tie in the wood top fo the custom island.
インディアナポリスにある高級な巨大なトラディショナルスタイルのおしゃれなキッチン (エプロンフロントシンク、フラットパネル扉のキャビネット、白いキャビネット、大理石カウンター、白いキッチンパネル、大理石のキッチンパネル、パネルと同色の調理設備、無垢フローリング、茶色い床、白いキッチンカウンター、格子天井) の写真
インディアナポリスにある高級な巨大なトラディショナルスタイルのおしゃれなキッチン (エプロンフロントシンク、フラットパネル扉のキャビネット、白いキャビネット、大理石カウンター、白いキッチンパネル、大理石のキッチンパネル、パネルと同色の調理設備、無垢フローリング、茶色い床、白いキッチンカウンター、格子天井) の写真
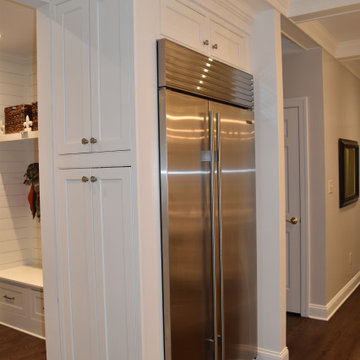
Seating for 6, coming right up! A total reconfiguration of this space afforded the clients to realize their dream kitchen! An entertainer's delight and also perfect for the day to day. So easy, so fun and such a statement! "We couldn't be happier; our new kitchen is beyond our wildest dreams and certainly more than we expected!" exclaimed the clients. "We created such a beautiful kitchen in harmony with the client's vision- making sure that every detail was accounted for, and every wish list item was checked." stated Bruce Roth, Sycamore Kitchens & More owner. Roth added, "All kitchens, even small ones, have thousands of details that have to be attended to- this one had what seemed like a million!"
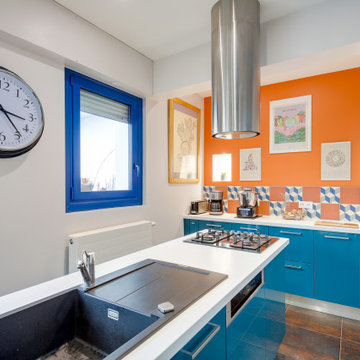
ボルドーにある高級な巨大なエクレクティックスタイルのおしゃれなキッチン (シングルシンク、インセット扉のキャビネット、青いキャビネット、ラミネートカウンター、オレンジのキッチンパネル、セメントタイルのキッチンパネル、シルバーの調理設備、セラミックタイルの床、白いキッチンカウンター、格子天井) の写真
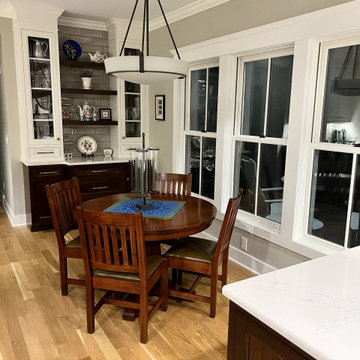
Hutch Area repeats and compliments the wall unit in the family room with mix of White and Walnut cabinets and floating shelves.
ニューヨークにある高級な巨大なトラディショナルスタイルのおしゃれなマルチアイランドキッチン (一体型シンク、落し込みパネル扉のキャビネット、白いキャビネット、クオーツストーンカウンター、ベージュキッチンパネル、セラミックタイルのキッチンパネル、シルバーの調理設備、無垢フローリング、白いキッチンカウンター、格子天井) の写真
ニューヨークにある高級な巨大なトラディショナルスタイルのおしゃれなマルチアイランドキッチン (一体型シンク、落し込みパネル扉のキャビネット、白いキャビネット、クオーツストーンカウンター、ベージュキッチンパネル、セラミックタイルのキッチンパネル、シルバーの調理設備、無垢フローリング、白いキッチンカウンター、格子天井) の写真
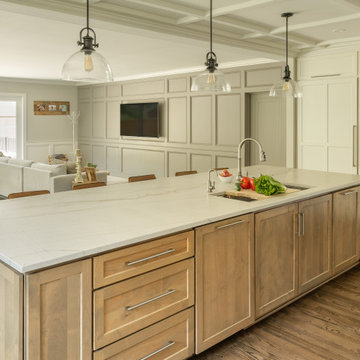
A traditional home gets an open-concept kitchen and great room.
インディアナポリスにある高級な巨大なトラディショナルスタイルのおしゃれなキッチン (シングルシンク、シェーカースタイル扉のキャビネット、中間色木目調キャビネット、大理石カウンター、パネルと同色の調理設備、無垢フローリング、茶色い床、白いキッチンカウンター、格子天井) の写真
インディアナポリスにある高級な巨大なトラディショナルスタイルのおしゃれなキッチン (シングルシンク、シェーカースタイル扉のキャビネット、中間色木目調キャビネット、大理石カウンター、パネルと同色の調理設備、無垢フローリング、茶色い床、白いキッチンカウンター、格子天井) の写真
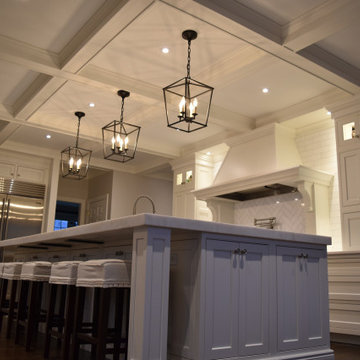
Like the beams? We made them!
フィラデルフィアにある高級な巨大なトランジショナルスタイルのおしゃれなキッチン (エプロンフロントシンク、インセット扉のキャビネット、白いキャビネット、珪岩カウンター、白いキッチンパネル、セラミックタイルのキッチンパネル、シルバーの調理設備、濃色無垢フローリング、茶色い床、白いキッチンカウンター、格子天井) の写真
フィラデルフィアにある高級な巨大なトランジショナルスタイルのおしゃれなキッチン (エプロンフロントシンク、インセット扉のキャビネット、白いキャビネット、珪岩カウンター、白いキッチンパネル、セラミックタイルのキッチンパネル、シルバーの調理設備、濃色無垢フローリング、茶色い床、白いキッチンカウンター、格子天井) の写真
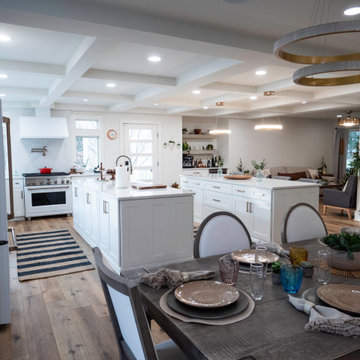
Walls removed to enlarge kitchen and open into the family room . Windows from ceiling to countertop for more light. Coffered ceiling adds dimension. This modern white kitchen also features two islands and two large islands.
高級な巨大なキッチン (格子天井、白いキッチンカウンター) の写真
1