高級なブラウンのL型キッチン (格子天井、エプロンフロントシンク) の写真
絞り込み:
資材コスト
並び替え:今日の人気順
写真 1〜20 枚目(全 24 枚)

デンバーにある高級な広いトランジショナルスタイルのおしゃれなキッチン (エプロンフロントシンク、落し込みパネル扉のキャビネット、淡色木目調キャビネット、珪岩カウンター、白いキッチンパネル、ボーダータイルのキッチンパネル、シルバーの調理設備、淡色無垢フローリング、ベージュの床、白いキッチンカウンター、格子天井) の写真

This 6,000sf luxurious custom new construction 5-bedroom, 4-bath home combines elements of open-concept design with traditional, formal spaces, as well. Tall windows, large openings to the back yard, and clear views from room to room are abundant throughout. The 2-story entry boasts a gently curving stair, and a full view through openings to the glass-clad family room. The back stair is continuous from the basement to the finished 3rd floor / attic recreation room.
The interior is finished with the finest materials and detailing, with crown molding, coffered, tray and barrel vault ceilings, chair rail, arched openings, rounded corners, built-in niches and coves, wide halls, and 12' first floor ceilings with 10' second floor ceilings.
It sits at the end of a cul-de-sac in a wooded neighborhood, surrounded by old growth trees. The homeowners, who hail from Texas, believe that bigger is better, and this house was built to match their dreams. The brick - with stone and cast concrete accent elements - runs the full 3-stories of the home, on all sides. A paver driveway and covered patio are included, along with paver retaining wall carved into the hill, creating a secluded back yard play space for their young children.
Project photography by Kmieick Imagery.

Tranformed the Kitchen, in an 1891 Farm style home to a 2021 version of the best there is to offer!
タンパにある高級な中くらいなトランジショナルスタイルのおしゃれなキッチン (エプロンフロントシンク、フラットパネル扉のキャビネット、ベージュのキャビネット、珪岩カウンター、白いキッチンパネル、モザイクタイルのキッチンパネル、シルバーの調理設備、磁器タイルの床、白い床、白いキッチンカウンター、格子天井) の写真
タンパにある高級な中くらいなトランジショナルスタイルのおしゃれなキッチン (エプロンフロントシンク、フラットパネル扉のキャビネット、ベージュのキャビネット、珪岩カウンター、白いキッチンパネル、モザイクタイルのキッチンパネル、シルバーの調理設備、磁器タイルの床、白い床、白いキッチンカウンター、格子天井) の写真
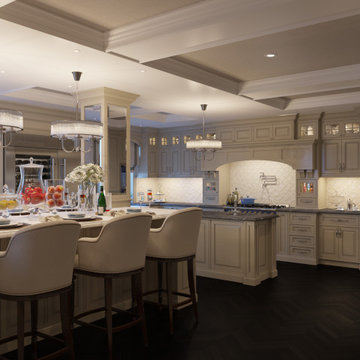
3d interior renderings of a traditional kitchen with a double island. The client requested options for stain finishes, countertops, pendant lighting, and furniture.
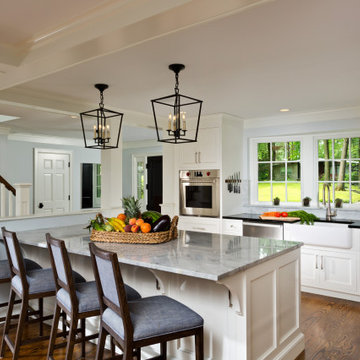
ボストンにある高級な巨大なトラディショナルスタイルのおしゃれなキッチン (エプロンフロントシンク、インセット扉のキャビネット、白いキャビネット、大理石カウンター、グレーのキッチンパネル、大理石のキッチンパネル、シルバーの調理設備、無垢フローリング、茶色い床、グレーのキッチンカウンター、格子天井) の写真
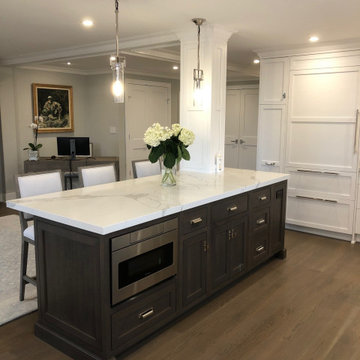
ニューヨークにある高級なトランジショナルスタイルのおしゃれなキッチン (エプロンフロントシンク、落し込みパネル扉のキャビネット、白いキャビネット、クオーツストーンカウンター、白いキッチンパネル、クオーツストーンのキッチンパネル、シルバーの調理設備、無垢フローリング、白いキッチンカウンター、格子天井) の写真
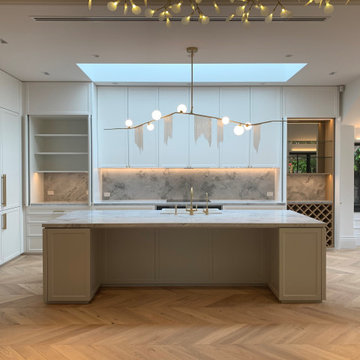
メルボルンにある高級な中くらいなトラディショナルスタイルのおしゃれなキッチン (エプロンフロントシンク、シェーカースタイル扉のキャビネット、白いキャビネット、大理石カウンター、大理石のキッチンパネル、黒い調理設備、淡色無垢フローリング、ベージュの床、格子天井) の写真
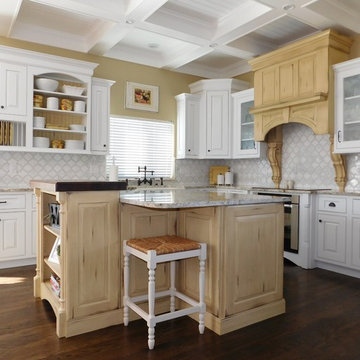
A combination of whire painted, rasised panel door with cornsik distressed accents. Beautiful large wood hood and a ton of storage accesories throughout. Amazing coffered ceiling with beadboard.
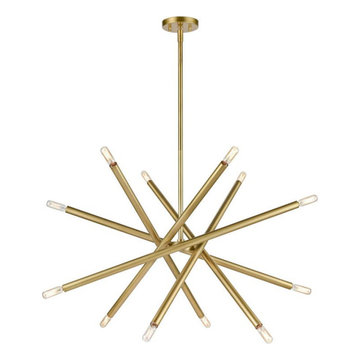
A mid-century modern kitchen typically features clean lines, sleek surfaces, and a minimalist approach to design. The color scheme is often muted, focusing on natural materials such as wood, stone, and metal. Cabinets are usually flat-panel and made of wood or laminate, with simple hardware. Countertops are often made of quartz, granite, or marble; flooring is typically hardwood or tile. Large windows are also standard in mid-century modern kitchens, allowing plenty of natural light to flood the space. Overall, the design is functional, understated, and timeless.
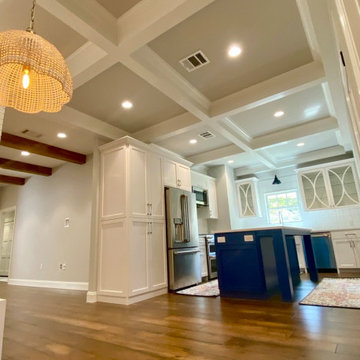
This beautiful kitchen has so much character.
オースティンにある高級な広いおしゃれなキッチン (エプロンフロントシンク、落し込みパネル扉のキャビネット、白いキャビネット、珪岩カウンター、白いキッチンパネル、セラミックタイルのキッチンパネル、シルバーの調理設備、無垢フローリング、茶色い床、白いキッチンカウンター、格子天井) の写真
オースティンにある高級な広いおしゃれなキッチン (エプロンフロントシンク、落し込みパネル扉のキャビネット、白いキャビネット、珪岩カウンター、白いキッチンパネル、セラミックタイルのキッチンパネル、シルバーの調理設備、無垢フローリング、茶色い床、白いキッチンカウンター、格子天井) の写真
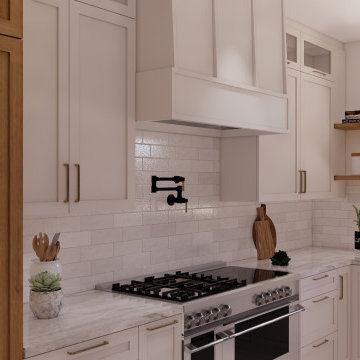
We have designed a beautiful modern farmhouse kitchen, with shaker doors in two contrasting tones, with a beautiful Blanco sink and high end gold faucet, which completes a perfect look.
The atmosphere created in the living room harmonizes with the whole by creating a warm feeling at the same time very trendy.
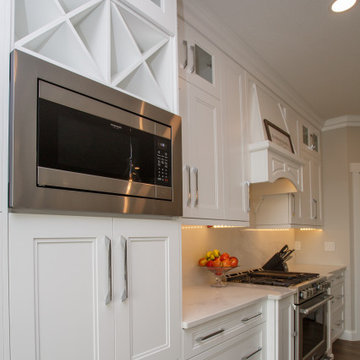
Stunning Renovation resulted in this white craftsman style kitchen. No details were overlooked, from corbels by the range hood, to custom pull-outs, and a built-in dining room ready for entertaining. A busy family of 5 needed the space to be highly functional, but also feel like a retreat! Chrome fixtures and handles add a layer of shine to this white canvas.
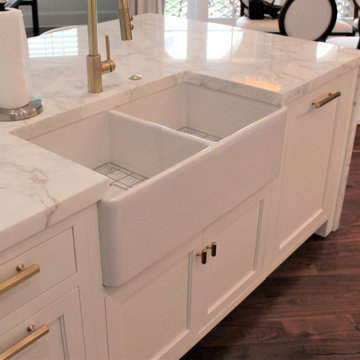
Tall ceiling and penthouse views help make this space stand out. Beautiful white cabinets with brass accents flow nicely with the wood floors and black bar area.
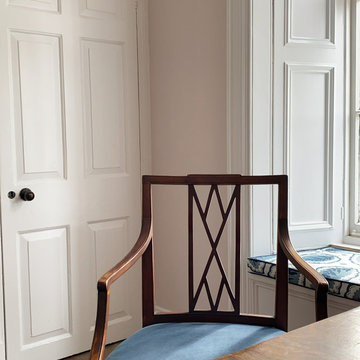
A kitchen renovation creating an improved layout, better lighting and increasing storage by more than double in Jersey CI. This kitchen has a listed ceiling which impacted the lighting options and previously had very poor storage solutions. The pink wall colour makes the room feel bigger and less gloomy than the previous white.
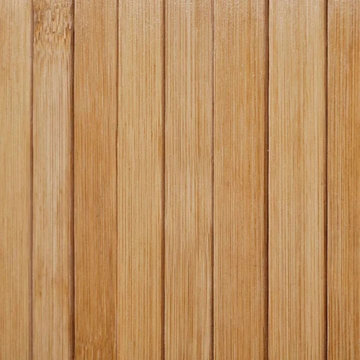
A mid-century modern kitchen typically features clean lines, sleek surfaces, and a minimalist approach to design. The color scheme is often muted, focusing on natural materials such as wood, stone, and metal. Cabinets are usually flat-panel and made of wood or laminate, with simple hardware. Countertops are often made of quartz, granite, or marble; flooring is typically hardwood or tile. Large windows are also standard in mid-century modern kitchens, allowing plenty of natural light to flood the space. Overall, the design is functional, understated, and timeless.
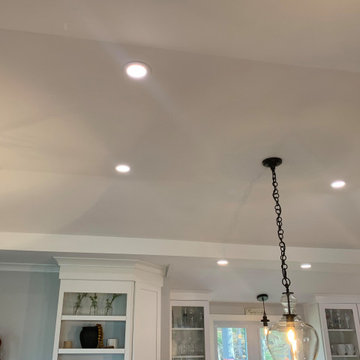
The ceiling was raised to visually expand the kitchen.
ニューヨークにある高級な中くらいなトランジショナルスタイルのおしゃれなキッチン (エプロンフロントシンク、落し込みパネル扉のキャビネット、白いキャビネット、クオーツストーンカウンター、白いキッチンパネル、磁器タイルのキッチンパネル、シルバーの調理設備、淡色無垢フローリング、ベージュの床、白いキッチンカウンター、格子天井) の写真
ニューヨークにある高級な中くらいなトランジショナルスタイルのおしゃれなキッチン (エプロンフロントシンク、落し込みパネル扉のキャビネット、白いキャビネット、クオーツストーンカウンター、白いキッチンパネル、磁器タイルのキッチンパネル、シルバーの調理設備、淡色無垢フローリング、ベージュの床、白いキッチンカウンター、格子天井) の写真
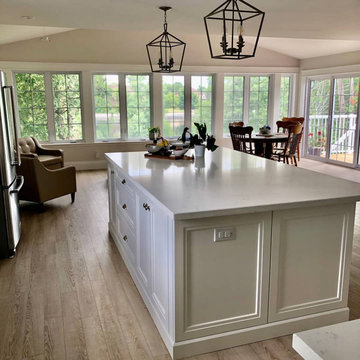
Classic open concept kitchen with large island and breakfast bar. Frdige enclosed with pantries either side. Off white Benjamin moore shaker.
トロントにある高級なコンテンポラリースタイルのおしゃれなキッチン (シェーカースタイル扉のキャビネット、白いキャビネット、珪岩カウンター、白いキッチンパネル、セラミックタイルのキッチンパネル、白いキッチンカウンター、エプロンフロントシンク、シルバーの調理設備、クッションフロア、ベージュの床、格子天井) の写真
トロントにある高級なコンテンポラリースタイルのおしゃれなキッチン (シェーカースタイル扉のキャビネット、白いキャビネット、珪岩カウンター、白いキッチンパネル、セラミックタイルのキッチンパネル、白いキッチンカウンター、エプロンフロントシンク、シルバーの調理設備、クッションフロア、ベージュの床、格子天井) の写真
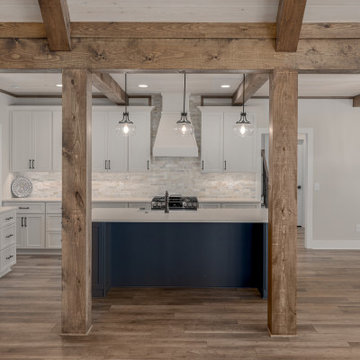
Farmhouse interior with traditional/transitional design elements. Accents include nickel gap wainscoting, tongue and groove ceilings, wood accent doors, wood beams, porcelain and marble tile, and LVP flooring, The kitchen features custom cabinets and a navy island with a natural marble tile backsplash.
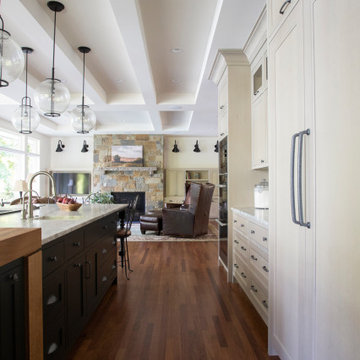
ミネアポリスにある高級な巨大なトラディショナルスタイルのおしゃれなキッチン (エプロンフロントシンク、落し込みパネル扉のキャビネット、淡色木目調キャビネット、大理石カウンター、グレーのキッチンパネル、大理石のキッチンパネル、パネルと同色の調理設備、無垢フローリング、茶色い床、マルチカラーのキッチンカウンター、格子天井) の写真
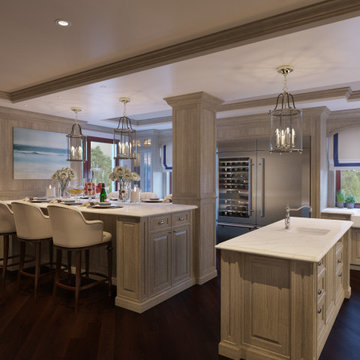
3d interior renderings of a traditional kitchen with a double island. The client requested options for stain finishes, countertops, pendant lighting, and furniture.
高級なブラウンのL型キッチン (格子天井、エプロンフロントシンク) の写真
1