高級なベージュのコの字型キッチン (シェーカースタイル扉のキャビネット、ライムストーンの床) の写真
絞り込み:
資材コスト
並び替え:今日の人気順
写真 1〜20 枚目(全 25 枚)
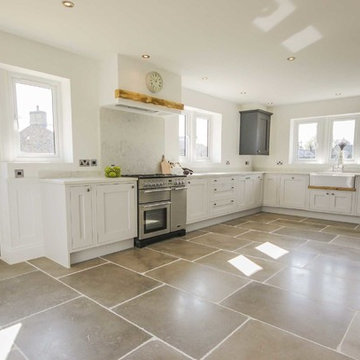
In Frame Country Shaker Kitchen by Deko Trades. Grey Shaker Kitchen. The kitchen cabinets are made from tulipwood and painted in Farrow & Ball Blackened and Railings. As well as the kitchen design and fitting, I also did the limestone floor tiling as well as the initial plastering and painting.
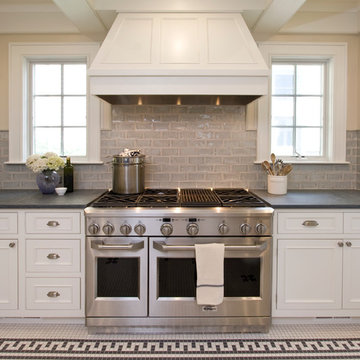
Custom beaded inset cabinetry flank the 48" duel fuel ge range, with 6 burners and grill. Soap stone counters complete the look of this Period perfect kitchen.
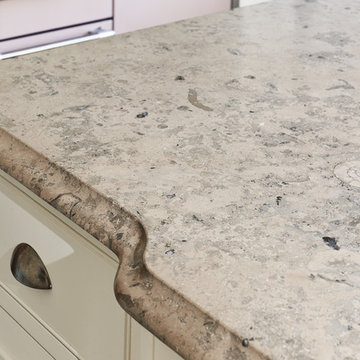
The Blue Grey limestone features beautiful fossilization which can vary from cut to cut.
Photos by Adam Carter Photography
バークシャーにある高級な広いトラディショナルスタイルのおしゃれなキッチン (エプロンフロントシンク、シェーカースタイル扉のキャビネット、白いキャビネット、ライムストーンカウンター、マルチカラーのキッチンパネル、ガラス板のキッチンパネル、カラー調理設備、ライムストーンの床) の写真
バークシャーにある高級な広いトラディショナルスタイルのおしゃれなキッチン (エプロンフロントシンク、シェーカースタイル扉のキャビネット、白いキャビネット、ライムストーンカウンター、マルチカラーのキッチンパネル、ガラス板のキッチンパネル、カラー調理設備、ライムストーンの床) の写真
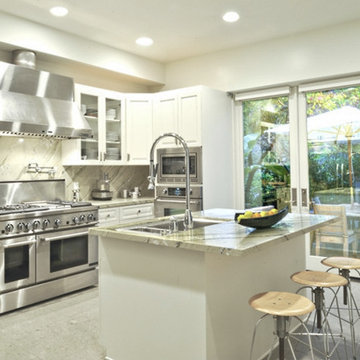
ロサンゼルスにある高級な中くらいなモダンスタイルのおしゃれなキッチン (ダブルシンク、シェーカースタイル扉のキャビネット、白いキャビネット、御影石カウンター、グレーのキッチンパネル、御影石のキッチンパネル、シルバーの調理設備、ライムストーンの床、グレーの床、グレーのキッチンカウンター) の写真
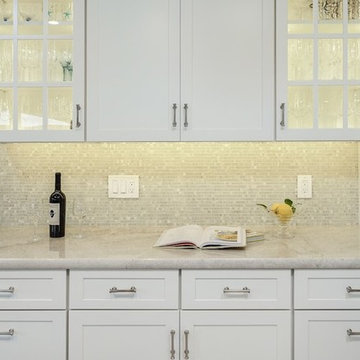
This Fair Oaks kitchen felt small and dark. Removing the dropped ceiling and adding new windows created a bright open kitchen and allowed the homeowners to enjoy their beautiful backyard. White-painted Schrock cabinets provided more storage and functionality. Beautiful new quartzite countertops and iridescent backsplash tile, to the ceiling, imparts elegance and sophistication. The Versaille pattern stone floor, throughout the bottom floor completes the renovation.
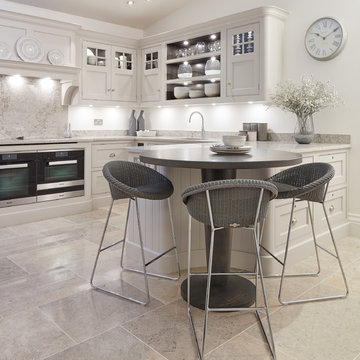
Our light grey Open Plan kitchen brings a traditional design into the modern age. The bespoke, hand-painted cabinetry with carefully crafted curves gives the impression of lightness. This elegant design technique combined with a soft, contemporary colour scheme, encourages the natural movement of light throughout the room. Beautiful worktops flow seamlessly in a subtle ‘U’ shape from cooking area to island providing plenty of space to prepare food. A curved breakfast table separates dining space from work space in a contemporary manner that is a signature of Tom Howley design.
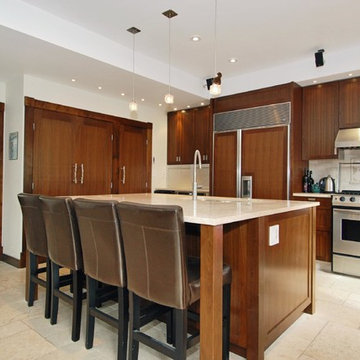
Kitchen with walnut cabinetry
バンクーバーにある高級な広いコンテンポラリースタイルのおしゃれなキッチン (ダブルシンク、シェーカースタイル扉のキャビネット、濃色木目調キャビネット、ライムストーンカウンター、茶色いキッチンパネル、石タイルのキッチンパネル、パネルと同色の調理設備、ライムストーンの床) の写真
バンクーバーにある高級な広いコンテンポラリースタイルのおしゃれなキッチン (ダブルシンク、シェーカースタイル扉のキャビネット、濃色木目調キャビネット、ライムストーンカウンター、茶色いキッチンパネル、石タイルのキッチンパネル、パネルと同色の調理設備、ライムストーンの床) の写真
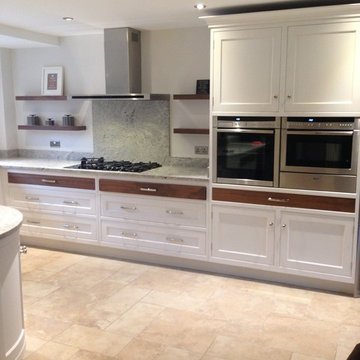
The walnut drawer line continues under the ovens drawing the eye around the room.
ロンドンにある高級な広いトラディショナルスタイルのおしゃれなキッチン (シェーカースタイル扉のキャビネット、白いキャビネット、御影石カウンター、ライムストーンの床、アイランドなし) の写真
ロンドンにある高級な広いトラディショナルスタイルのおしゃれなキッチン (シェーカースタイル扉のキャビネット、白いキャビネット、御影石カウンター、ライムストーンの床、アイランドなし) の写真
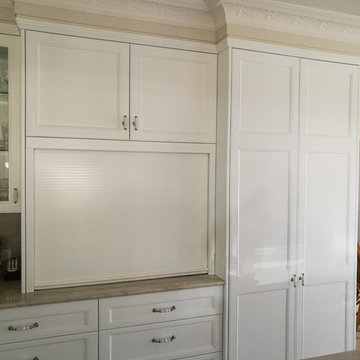
Neville & Elizabeth Wildes
シドニーにある高級な巨大なトランジショナルスタイルのおしゃれなキッチン (シェーカースタイル扉のキャビネット、白いキャビネット、ベージュキッチンパネル、ダブルシンク、珪岩カウンター、石スラブのキッチンパネル、カラー調理設備、ライムストーンの床) の写真
シドニーにある高級な巨大なトランジショナルスタイルのおしゃれなキッチン (シェーカースタイル扉のキャビネット、白いキャビネット、ベージュキッチンパネル、ダブルシンク、珪岩カウンター、石スラブのキッチンパネル、カラー調理設備、ライムストーンの床) の写真
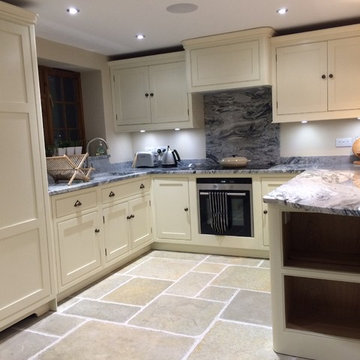
Tristan goff
ケンブリッジシャーにある高級な中くらいなトラディショナルスタイルのおしゃれなキッチン (ダブルシンク、シェーカースタイル扉のキャビネット、御影石カウンター、グレーのキッチンパネル、石タイルのキッチンパネル、パネルと同色の調理設備、ライムストーンの床) の写真
ケンブリッジシャーにある高級な中くらいなトラディショナルスタイルのおしゃれなキッチン (ダブルシンク、シェーカースタイル扉のキャビネット、御影石カウンター、グレーのキッチンパネル、石タイルのキッチンパネル、パネルと同色の調理設備、ライムストーンの床) の写真
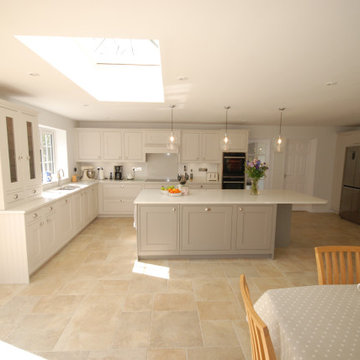
Our Mull in-frame kitchen painted in Farrow & Ball Skimming Stone and Charleston Grey fitted with Cotswold handles in polished nickel. 30mm Opal Carrara quartz worktops, Neff appliances, Quooker Classic boiling tap.
Feature units -
Blum Space Tower, Breakfast station, mixology unit, glass dresser, canopy mantle and internal wine rack.
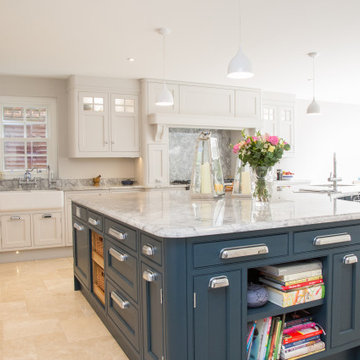
This large kitchen makes a wonderful entertainment space and features a significant kitchen island in blue, floor to ceiling cabinetry and a significant wine fridge and fridge freezer
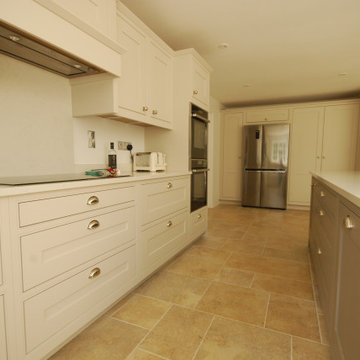
Our Mull in-frame kitchen painted in Farrow & Ball Skimming Stone and Charleston Grey fitted with Cotswold handles in polished nickel. 30mm Opal Carrara quartz worktops, Neff appliances, Quooker Classic boiling tap.
Feature units -
Blum Space Tower, Breakfast station, mixology unit, glass dresser, canopy mantle and internal wine rack.
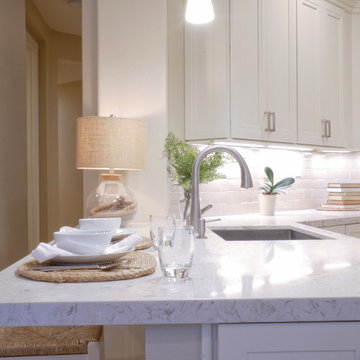
Quilt style random pattern backsplash accents the kitchen without overwhelming. Under cabinet lighting highlights coordinating backsplash tile and provides additional task lighting.
Photos by Mario Santana of Vision Aloft Productions
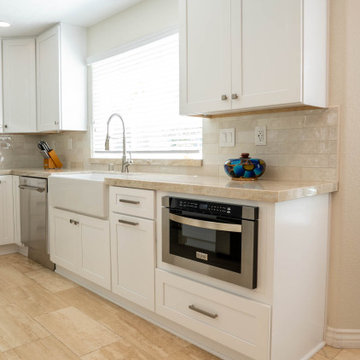
Example of a transitional kitchen with neutral color tones. Mixing traditional elements and modern materials.
ロサンゼルスにある高級な広いトランジショナルスタイルのおしゃれなキッチン (エプロンフロントシンク、シェーカースタイル扉のキャビネット、白いキャビネット、珪岩カウンター、ベージュキッチンパネル、セラミックタイルのキッチンパネル、シルバーの調理設備、ライムストーンの床、アイランドなし、ベージュの床、ベージュのキッチンカウンター) の写真
ロサンゼルスにある高級な広いトランジショナルスタイルのおしゃれなキッチン (エプロンフロントシンク、シェーカースタイル扉のキャビネット、白いキャビネット、珪岩カウンター、ベージュキッチンパネル、セラミックタイルのキッチンパネル、シルバーの調理設備、ライムストーンの床、アイランドなし、ベージュの床、ベージュのキッチンカウンター) の写真
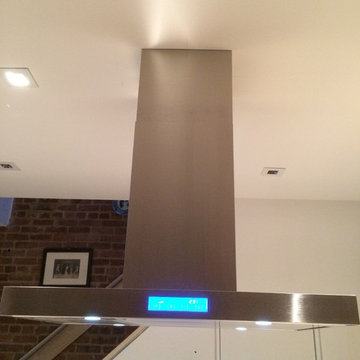
オレンジカウンティにある高級な中くらいなトランジショナルスタイルのおしゃれなキッチン (アンダーカウンターシンク、シルバーの調理設備、ライムストーンの床、シェーカースタイル扉のキャビネット、中間色木目調キャビネット、クオーツストーンカウンター、ベージュキッチンパネル、モザイクタイルのキッチンパネル、ベージュの床) の写真
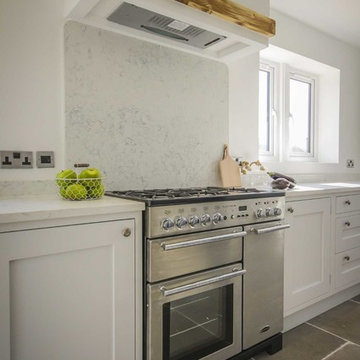
In Frame Shaker Kitchen by Deko Trades. Country kitchen in Farrow & Ball Blackened. With limestone floor. Designed, cabinets fitted, floor tiling, painting by Deko Trades.
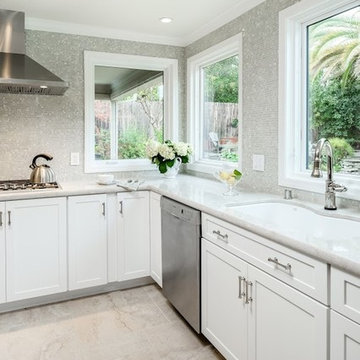
This Fair Oaks kitchen felt small and dark. Removing the dropped ceiling and adding new windows created a bright open kitchen and allowed the homeowners to enjoy their beautiful backyard. White-painted Schrock cabinets provided more storage and functionality. Beautiful new quartzite countertops and iridescent backsplash tile, to the ceiling, imparts elegance and sophistication. The Versaille pattern stone floor, throughout the bottom floor completes the renovation.
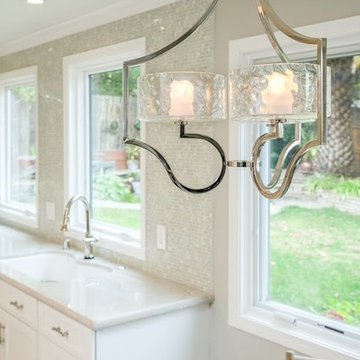
This Fair Oaks kitchen felt small and dark. Removing the dropped ceiling and adding new windows created a bright open kitchen and allowed the homeowners to enjoy their beautiful backyard. White-painted Schrock cabinets provided more storage and functionality. Beautiful new quartzite countertops and iridescent backsplash tile, to the ceiling, imparts elegance and sophistication. The Versaille pattern stone floor, throughout the bottom floor completes the renovation.
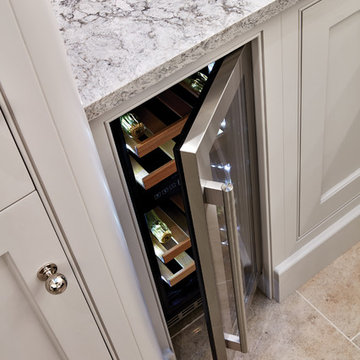
Our light grey Open Plan kitchen brings a traditional design into the modern age. The bespoke, hand-painted cabinetry with carefully crafted curves gives the impression of lightness. This elegant design technique combined with a soft, contemporary colour scheme, encourages the natural movement of light throughout the room. Beautiful worktops flow seamlessly in a subtle ‘U’ shape from cooking area to island providing plenty of space to prepare food. A curved breakfast table separates dining space from work space in a contemporary manner that is a signature of Tom Howley design.
高級なベージュのコの字型キッチン (シェーカースタイル扉のキャビネット、ライムストーンの床) の写真
1