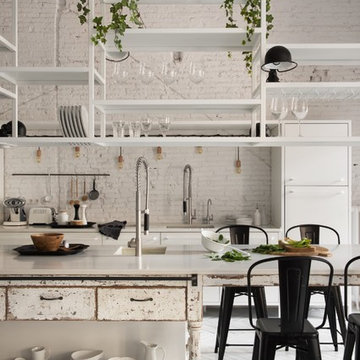高級なキッチン (オープンシェルフ) の写真
絞り込み:
資材コスト
並び替え:今日の人気順
写真 1〜20 枚目(全 155 枚)
1/5

Dining Chairs by Coastal Living Sorrento
Styling by Rhiannon Orr & Mel Hasic
Laminex Doors & Drawers in "Super White"
Display Shelves in Laminex "American Walnut Veneer Random cut Mismatched
Benchtop - Caesarstone Staturio Maximus'
Splashback - Urban Edge - "Brique" in Green
Floor Tiles - Urban Edge - Xtreme Concrete
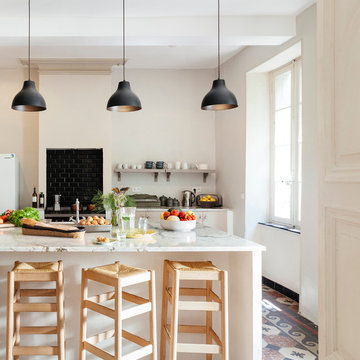
Nathalie Priem
トゥールーズにある高級な中くらいな地中海スタイルのおしゃれなキッチン (オープンシェルフ、黒いキッチンパネル、サブウェイタイルのキッチンパネル、大理石カウンター) の写真
トゥールーズにある高級な中くらいな地中海スタイルのおしゃれなキッチン (オープンシェルフ、黒いキッチンパネル、サブウェイタイルのキッチンパネル、大理石カウンター) の写真
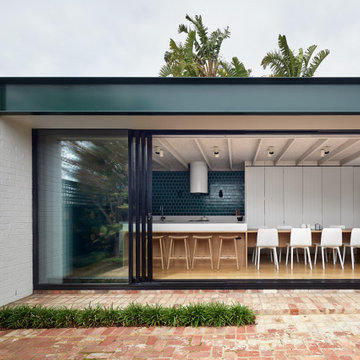
メルボルンにある高級な小さなコンテンポラリースタイルのおしゃれなキッチン (一体型シンク、オープンシェルフ、中間色木目調キャビネット、人工大理石カウンター、緑のキッチンパネル、セラミックタイルのキッチンパネル、シルバーの調理設備、無垢フローリング、茶色い床、白いキッチンカウンター) の写真
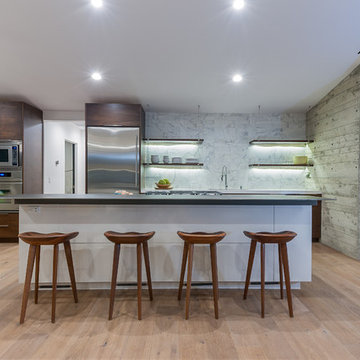
サンディエゴにある高級な広いモダンスタイルのおしゃれなキッチン (オープンシェルフ、濃色木目調キャビネット、白いキッチンパネル、シルバーの調理設備、淡色無垢フローリング、ドロップインシンク、茶色い床、人工大理石カウンター、大理石のキッチンパネル) の写真
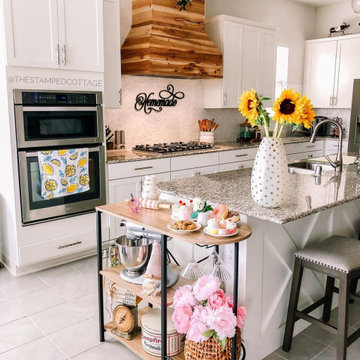
[ Küchw Houzz Furniture - Bestier.net ]
Küchw 4-Tier Kitchen Bakers Rack Coffee Bar
Bestier Küchw 4 tiers kitchen baker‘s rack comes with bottom shelves and adjustable shelf, extra top shelf, it can be used as the kitchen island, microwave stand, coffee bar stands, spice rack organizer, wine board for kitchen, dining room, or living room.
Practical Design & Wine Glass Holder & 8 Hooks
Come with a wine glass holder for storing stemware and coffee mug, 8 S-shaped hooks for hanging pots, pans, utensils, oven mitts, and more. Multi-function shelves rack can be easily matched with different decoration styles.
Solid Construction
Our kitchen storage rack organizer is made of a healthy P2 board, which is waterproof, sturdy, and durable. The X-bars design offers a large weight capacity which provides more support and ensures stability and durability.
Küchw Kitchen Ideas & Designs
Dimension
35.43'' W x 15.51'' D x 48.6'' H

The proposal for the renovation of a small apartment on the third floor of a 1990s block in the hearth of Fitzrovia sets out to wipe out the original layout and update its configuration to suit the requirements of the new owner. The challenge was to incorporate an ambitious brief within the limited space of 48 sqm.
A narrow entrance corridor is sandwiched between integrated storage and a pod that houses Utility functions on one side and the Kitchen on the side opposite and leads to a large open space Living Area that can be separated by means of full height pivoting doors. This is the starting point of an imaginary interior circulation route that guides one to the terrace via the sleeping quarter and which is distributed with singularities that enrich the quality of the journey through the small apartment. Alternating the qualities of each space further augments the degree of variation within such a limited space.
The materials have been selected to complement each other and to create a homogenous living environment where grey concrete tiles are juxtaposed to spray lacquered vertical surfaces and the walnut kitchen counter adds and earthy touch and is contrasted with a painted splashback.
In addition, the services of the apartment have been upgraded and the space has been fully insulated to improve its thermal and sound performance.
Photography by Gianluca Maver
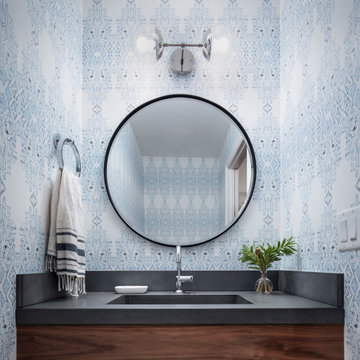
Beautiful floating walnut vanity with intergraded concrete sink makes this 1/2 bathroom stand out for all the right reasons.
サンフランシスコにある高級な小さなモダンスタイルのおしゃれなキッチン (エプロンフロントシンク、オープンシェルフ、中間色木目調キャビネット、クオーツストーンカウンター、白いキッチンパネル、レンガのキッチンパネル、シルバーの調理設備、無垢フローリング、茶色い床、白いキッチンカウンター) の写真
サンフランシスコにある高級な小さなモダンスタイルのおしゃれなキッチン (エプロンフロントシンク、オープンシェルフ、中間色木目調キャビネット、クオーツストーンカウンター、白いキッチンパネル、レンガのキッチンパネル、シルバーの調理設備、無垢フローリング、茶色い床、白いキッチンカウンター) の写真
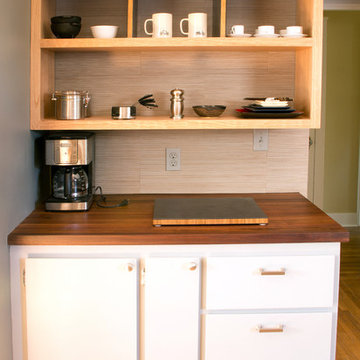
ポートランドにある高級な小さなモダンスタイルのおしゃれなキッチン (ドロップインシンク、濃色木目調キャビネット、人工大理石カウンター、グレーのキッチンパネル、磁器タイルのキッチンパネル、シルバーの調理設備、無垢フローリング、アイランドなし、オープンシェルフ) の写真
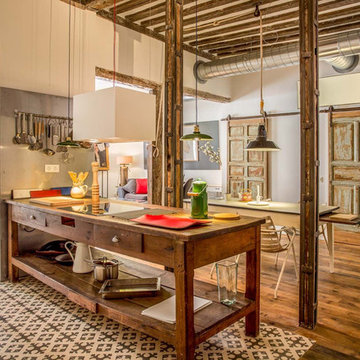
Pedro de Agustín
マドリードにある高級な広いインダストリアルスタイルのおしゃれなキッチン (オープンシェルフ、木材カウンター、シルバーの調理設備、セラミックタイルの床) の写真
マドリードにある高級な広いインダストリアルスタイルのおしゃれなキッチン (オープンシェルフ、木材カウンター、シルバーの調理設備、セラミックタイルの床) の写真
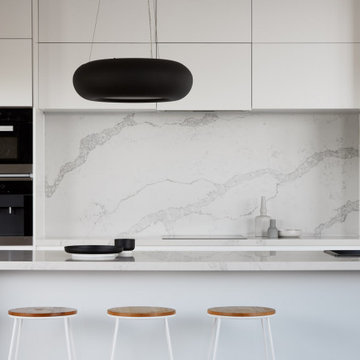
メルボルンにある高級な中くらいなコンテンポラリースタイルのおしゃれなキッチン (シングルシンク、オープンシェルフ、白いキャビネット、大理石カウンター、白いキッチンパネル、大理石のキッチンパネル、黒い調理設備、白いキッチンカウンター) の写真
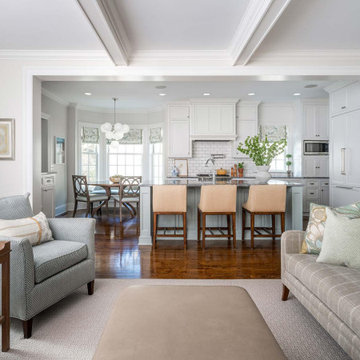
A new home can be beautiful, yet lack soul. For a family with exquisite taste, and a love of the artisan and bespoke, LiLu created a layered palette of furnishings that express each family member’s personality and values. One child, who loves Jackson Pollock, received a window seat from which to enjoy the ceiling’s lively splatter wallpaper. The other child, a young gentleman, has a navy tweed upholstered headboard and plaid club chair with leather ottoman. Elsewhere, sustainably sourced items have provenance and meaning, including a LiLu-designed powder-room vanity with marble top, a Dunes and Duchess table, Italian drapery with beautiful trimmings, Galbraith & Panel wallcoverings, and a bubble table. After working with LiLu, the family’s house has become their home.
----
Project designed by Minneapolis interior design studio LiLu Interiors. They serve the Minneapolis-St. Paul area including Wayzata, Edina, and Rochester, and they travel to the far-flung destinations that their upscale clientele own second homes in.
-----
For more about LiLu Interiors, click here: https://www.liluinteriors.com/
----
To learn more about this project, click here:
https://www.liluinteriors.com/blog/portfolio-items/art-of-family/
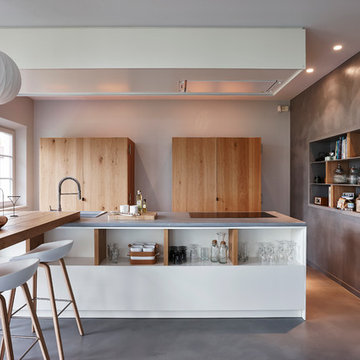
Cuisine en béton ciré gris Acier Marius Aurenti. Réalisation Nancy Geeranert.
グルノーブルにある高級な広いコンテンポラリースタイルのおしゃれなキッチン (中間色木目調キャビネット、コンクリートカウンター、コンクリートの床、ドロップインシンク、オープンシェルフ) の写真
グルノーブルにある高級な広いコンテンポラリースタイルのおしゃれなキッチン (中間色木目調キャビネット、コンクリートカウンター、コンクリートの床、ドロップインシンク、オープンシェルフ) の写真
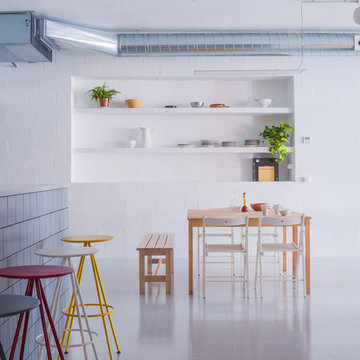
バルセロナにある高級な広いインダストリアルスタイルのおしゃれなキッチン (オープンシェルフ、白いキャビネット、ステンレスカウンター、青いキッチンパネル、シルバーの調理設備、セラミックタイルの床) の写真
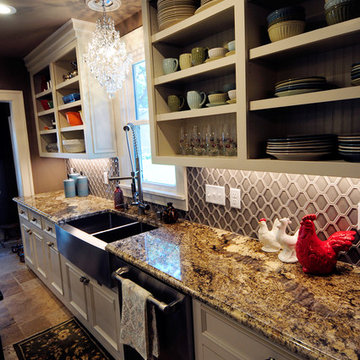
ミネアポリスにある高級な中くらいなカントリー風のおしゃれなキッチン (エプロンフロントシンク、オープンシェルフ、白いキャビネット、御影石カウンター、グレーのキッチンパネル、シルバーの調理設備、セラミックタイルの床、アイランドなし) の写真
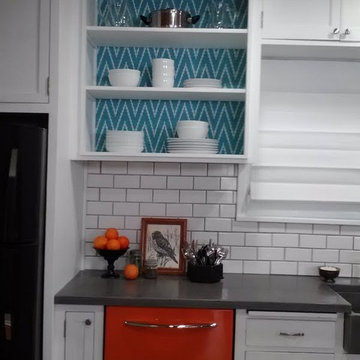
Kelli Kaufer Design, me design featured on I Hate My Kitchen.
ミネアポリスにある高級な中くらいなカントリー風のおしゃれなキッチン (一体型シンク、オープンシェルフ、白いキャビネット、コンクリートカウンター、白いキッチンパネル、サブウェイタイルのキッチンパネル、カラー調理設備、コルクフローリング) の写真
ミネアポリスにある高級な中くらいなカントリー風のおしゃれなキッチン (一体型シンク、オープンシェルフ、白いキャビネット、コンクリートカウンター、白いキッチンパネル、サブウェイタイルのキッチンパネル、カラー調理設備、コルクフローリング) の写真
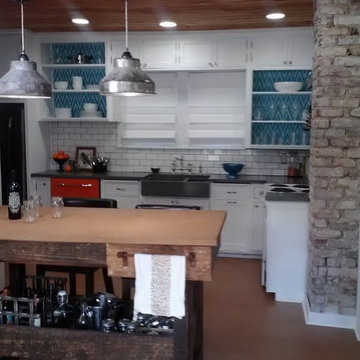
Kelli Kaufer Design, my design featured on I Hate My Kitchen
ミネアポリスにある高級な中くらいなカントリー風のおしゃれなキッチン (一体型シンク、オープンシェルフ、白いキャビネット、コンクリートカウンター、白いキッチンパネル、サブウェイタイルのキッチンパネル、カラー調理設備、コルクフローリング) の写真
ミネアポリスにある高級な中くらいなカントリー風のおしゃれなキッチン (一体型シンク、オープンシェルフ、白いキャビネット、コンクリートカウンター、白いキッチンパネル、サブウェイタイルのキッチンパネル、カラー調理設備、コルクフローリング) の写真
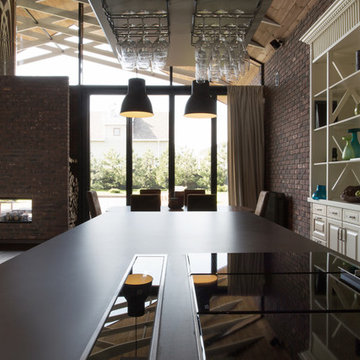
他の地域にある高級な巨大なコンテンポラリースタイルのおしゃれなキッチン (ダブルシンク、オープンシェルフ、ベージュのキャビネット、木材カウンター、茶色いキッチンパネル、木材のキッチンパネル、白い調理設備、ラミネートの床、茶色い床) の写真
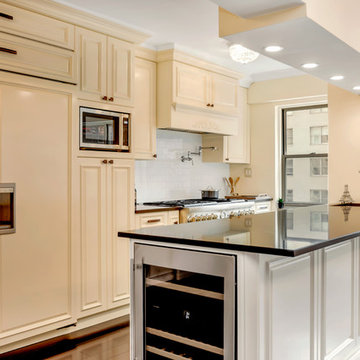
Gorgeous, gut renovated Manhattan 2 bedroom apartment at the heart of NYC.
custom built 2 bathrooms with white marble, 2 bedrooms with new brazilian cherry hardwood flooring, LED back-lit crown moldings, custom closets as well as new painted kitchen.
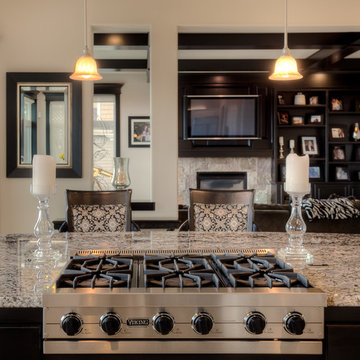
A kitchen and dining area with dark wooden built-in shelves, granite kitchen island with dark wood cabinets, wooden breakfast table, pendant lighting, classic patterned chairs, white kitchen cabinets, server table, and tile flooring.
Designed by Michelle Yorke Interiors who also serves Issaquah, Redmond, Sammamish, Mercer Island, Kirkland, Medina, Seattle, and Clyde Hill.
For more about Michelle Yorke, click here: https://michelleyorkedesign.com/
To learn more about this project, click here: https://michelleyorkedesign.com/issaquah-remodel/
高級なキッチン (オープンシェルフ) の写真
1
