高級なキッチン (フラットパネル扉のキャビネット、コンクリートカウンター、木材カウンター、無垢フローリング、トラバーチンの床、クッションフロア、ドロップインシンク) の写真
絞り込み:
資材コスト
並び替え:今日の人気順
写真 1〜20 枚目(全 103 枚)
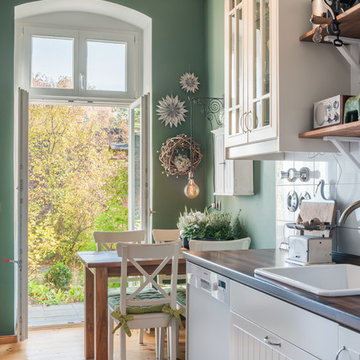
Die Küchenelemente im Landhausstil wurden mit einem Dunkelgrünen Farbton kombiniert, die warme Farbe verleiht dem Raum mehr Ruhe. Zugleich hat Grün eine belebende und harmonisierende Wirkung. Alle Maßnahmen wurden nach der Lehre von Feng Shui umgesetzt.
Photographie: Hendrik Schoensee

The gorgeous shade of Craig & Rose hand painted door and drawer fronts blends tastefully with our solid oak worktops, floating shelves and scooped handle design in this Totnes kitchen.

Photo : BCDF Studio
パリにある高級な中くらいなコンテンポラリースタイルのおしゃれなキッチン (白いキャビネット、木材カウンター、木材のキッチンパネル、ドロップインシンク、フラットパネル扉のキャビネット、茶色いキッチンパネル、パネルと同色の調理設備、無垢フローリング、茶色い床、茶色いキッチンカウンター) の写真
パリにある高級な中くらいなコンテンポラリースタイルのおしゃれなキッチン (白いキャビネット、木材カウンター、木材のキッチンパネル、ドロップインシンク、フラットパネル扉のキャビネット、茶色いキッチンパネル、パネルと同色の調理設備、無垢フローリング、茶色い床、茶色いキッチンカウンター) の写真
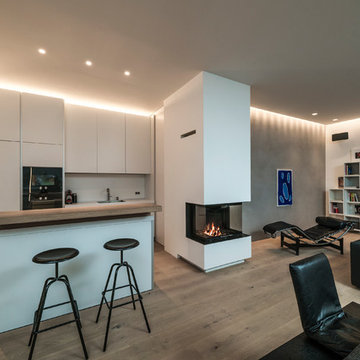
シュトゥットガルトにある高級な中くらいなコンテンポラリースタイルのおしゃれなキッチン (ドロップインシンク、フラットパネル扉のキャビネット、白いキャビネット、木材カウンター、白いキッチンパネル、黒い調理設備、無垢フローリング、茶色い床、ガラス板のキッチンパネル) の写真
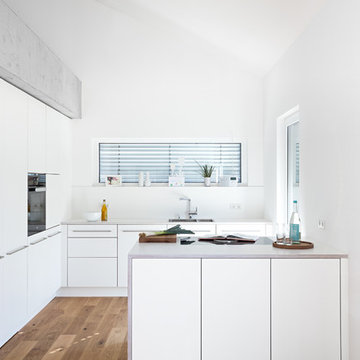
Minimalistisch, geradlinig und modern - weiße Küchenfronten mit einer Mischung aus TipOn-System und Edelstahlgriffen sowie einer herabgesenkten Betondecke, die eine integrierte Speisekammer beherbergt. Um das Design nicht zu stören, wurde der Durchgang zur Speisekammer mit einer Küchenfront "versteckt".

Kitchen
ニューヨークにある高級な中くらいなコンテンポラリースタイルのおしゃれなキッチン (ドロップインシンク、フラットパネル扉のキャビネット、白いキャビネット、グレーのキッチンパネル、黒い調理設備、無垢フローリング、グレーのキッチンカウンター、コンクリートカウンター、セメントタイルのキッチンパネル、茶色い床) の写真
ニューヨークにある高級な中くらいなコンテンポラリースタイルのおしゃれなキッチン (ドロップインシンク、フラットパネル扉のキャビネット、白いキャビネット、グレーのキッチンパネル、黒い調理設備、無垢フローリング、グレーのキッチンカウンター、コンクリートカウンター、セメントタイルのキッチンパネル、茶色い床) の写真

Fotografía: masfotogenica fotografia
Interiorismo: masfotogenica interiorismo
マドリードにある高級な広いインダストリアルスタイルのおしゃれなキッチン (ドロップインシンク、フラットパネル扉のキャビネット、ステンレスキャビネット、木材カウンター、シルバーの調理設備、無垢フローリング) の写真
マドリードにある高級な広いインダストリアルスタイルのおしゃれなキッチン (ドロップインシンク、フラットパネル扉のキャビネット、ステンレスキャビネット、木材カウンター、シルバーの調理設備、無垢フローリング) の写真
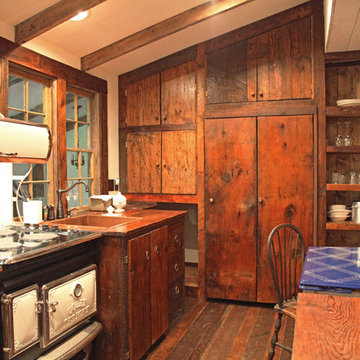
This MossCreek custom designed family retreat features several historically authentic and preserved log cabins that were used as the basis for the design of several individual homes. MossCreek worked closely with the client to develop unique new structures with period-correct details from a remarkable collection of antique homes, all of which were disassembled, moved, and then reassembled at the project site. This project is an excellent example of MossCreek's ability to incorporate the past in to a new home for the ages. Photo by Erwin Loveland
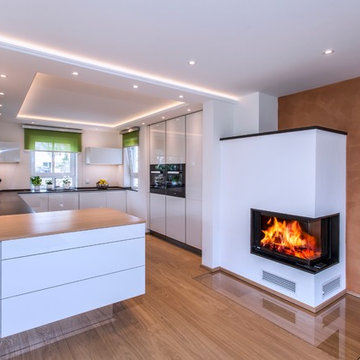
ミュンヘンにある高級な広いコンテンポラリースタイルのおしゃれなキッチン (フラットパネル扉のキャビネット、ドロップインシンク、白いキャビネット、木材カウンター、白いキッチンパネル、黒い調理設備、無垢フローリング) の写真
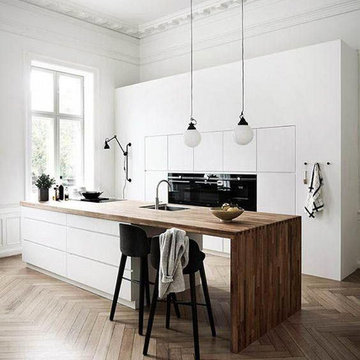
コロンバスにある高級な広いコンテンポラリースタイルのおしゃれなキッチン (ドロップインシンク、フラットパネル扉のキャビネット、白いキャビネット、木材カウンター、黒い調理設備、無垢フローリング、茶色い床、茶色いキッチンカウンター) の写真
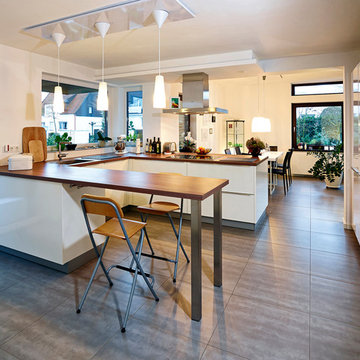
© Franz Frieling
他の地域にある高級な中くらいなトラディショナルスタイルのおしゃれなキッチン (ドロップインシンク、フラットパネル扉のキャビネット、白いキャビネット、木材カウンター、黒い調理設備、トラバーチンの床、アイランドなし) の写真
他の地域にある高級な中くらいなトラディショナルスタイルのおしゃれなキッチン (ドロップインシンク、フラットパネル扉のキャビネット、白いキャビネット、木材カウンター、黒い調理設備、トラバーチンの床、アイランドなし) の写真
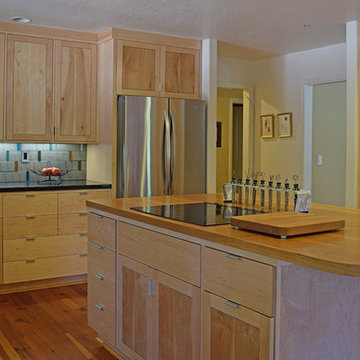
Light wood cabinets with stainless appliances and a Zen Art Mosaic backsplash of 4 x 12" Strata Subway . Reflective colored glass bands in the backsplash really spice up this kitchen!
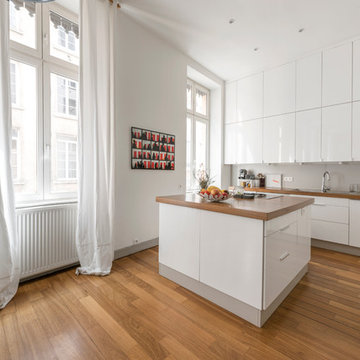
Alexandre Montagne
リヨンにある高級な広いコンテンポラリースタイルのおしゃれなキッチン (白いキャビネット、木材カウンター、グレーのキッチンパネル、パネルと同色の調理設備、無垢フローリング、ドロップインシンク、フラットパネル扉のキャビネット) の写真
リヨンにある高級な広いコンテンポラリースタイルのおしゃれなキッチン (白いキャビネット、木材カウンター、グレーのキッチンパネル、パネルと同色の調理設備、無垢フローリング、ドロップインシンク、フラットパネル扉のキャビネット) の写真

エドモントンにある高級な中くらいなミッドセンチュリースタイルのおしゃれなキッチン (ドロップインシンク、フラットパネル扉のキャビネット、白いキャビネット、コンクリートカウンター、赤いキッチンパネル、レンガのキッチンパネル、シルバーの調理設備、クッションフロア、茶色い床、ベージュのキッチンカウンター) の写真
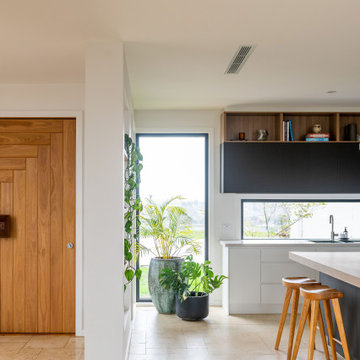
A contemporary kitchen using mixed materials. A unique copper splash back contrasting against the matte black cabinetry and open timber shelving.
他の地域にある高級な広いコンテンポラリースタイルのおしゃれなキッチン (ドロップインシンク、フラットパネル扉のキャビネット、黒いキャビネット、木材カウンター、茶色いキッチンパネル、モザイクタイルのキッチンパネル、シルバーの調理設備、トラバーチンの床、ベージュの床、茶色いキッチンカウンター) の写真
他の地域にある高級な広いコンテンポラリースタイルのおしゃれなキッチン (ドロップインシンク、フラットパネル扉のキャビネット、黒いキャビネット、木材カウンター、茶色いキッチンパネル、モザイクタイルのキッチンパネル、シルバーの調理設備、トラバーチンの床、ベージュの床、茶色いキッチンカウンター) の写真
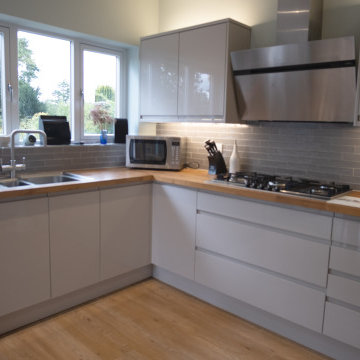
This was part of an extensive renovation and extension of a property in Surrey.
ケントにある高級な広いコンテンポラリースタイルのおしゃれなL型キッチン (ドロップインシンク、フラットパネル扉のキャビネット、グレーのキャビネット、木材カウンター、シルバーの調理設備、無垢フローリング、茶色い床、茶色いキッチンカウンター) の写真
ケントにある高級な広いコンテンポラリースタイルのおしゃれなL型キッチン (ドロップインシンク、フラットパネル扉のキャビネット、グレーのキャビネット、木材カウンター、シルバーの調理設備、無垢フローリング、茶色い床、茶色いキッチンカウンター) の写真
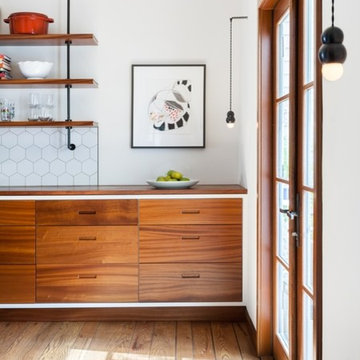
Kat Alves
サクラメントにある高級な広い地中海スタイルのおしゃれなキッチン (ドロップインシンク、フラットパネル扉のキャビネット、中間色木目調キャビネット、木材カウンター、白いキッチンパネル、セラミックタイルのキッチンパネル、パネルと同色の調理設備、無垢フローリング) の写真
サクラメントにある高級な広い地中海スタイルのおしゃれなキッチン (ドロップインシンク、フラットパネル扉のキャビネット、中間色木目調キャビネット、木材カウンター、白いキッチンパネル、セラミックタイルのキッチンパネル、パネルと同色の調理設備、無垢フローリング) の写真
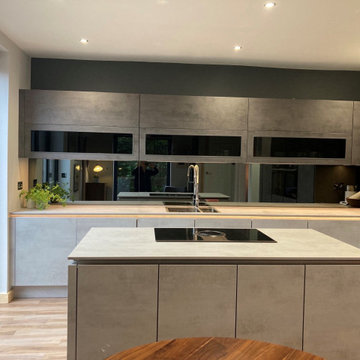
チェシャーにある高級な中くらいなモダンスタイルのおしゃれなキッチン (ドロップインシンク、フラットパネル扉のキャビネット、グレーのキャビネット、コンクリートカウンター、メタリックのキッチンパネル、ミラータイルのキッチンパネル、黒い調理設備、無垢フローリング、ベージュの床、グレーのキッチンカウンター、グレーと黒) の写真
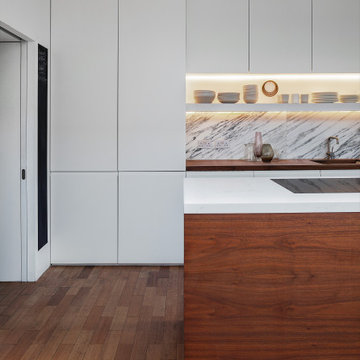
The house, a London stock Victorian three-storey mid terrace, is located in the hip neighbourhood of Brixton and the clients brought the project to FPA with a view to enlarge the ground floor into the garden and create additional living quarters into the attic space.
The organization of the ground floor extension is based on two linear volumes of differing depth, arranged side by side and clearly distinguished for the different treatment of their exterior: light painted render is juxtaposed to dark stained timber decking boards. Windows and doors are different in size to add a dynamic element to the façade and offer varying views of the mature garden.
The roof extension is clad in slates to blend with the surrounding roofscape with an elongated window overlooking the garden.
The introduction of folding partitions and sliding doors, which generate an array of possible spatial subdivisions, complements the former open space arrangement on the ground floor. The design intends to engage with the physical aspect of the users by puncturing the wall between house and extension with openings reduced in height that lead one to the space with the higher ceiling and vice versa.
Expanses of white wall surface allow the display of the clients’ collection of tribal and contemporary art and supplement an assemblage of pieces of modernist furniture.
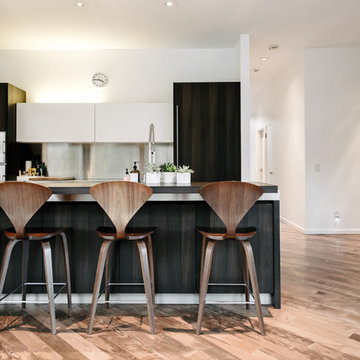
ソルトレイクシティにある高級な広いコンテンポラリースタイルのおしゃれなキッチン (ドロップインシンク、フラットパネル扉のキャビネット、濃色木目調キャビネット、木材カウンター、メタリックのキッチンパネル、メタルタイルのキッチンパネル、パネルと同色の調理設備、無垢フローリング) の写真
高級なキッチン (フラットパネル扉のキャビネット、コンクリートカウンター、木材カウンター、無垢フローリング、トラバーチンの床、クッションフロア、ドロップインシンク) の写真
1