高級なキッチン (フラットパネル扉のキャビネット、グレーのキッチンカウンター、コンクリートカウンター、人工大理石カウンター、タイルカウンター、木材カウンター、レンガの床、無垢フローリング、クッションフロア) の写真
絞り込み:
資材コスト
並び替え:今日の人気順
写真 161〜180 枚目(全 403 枚)
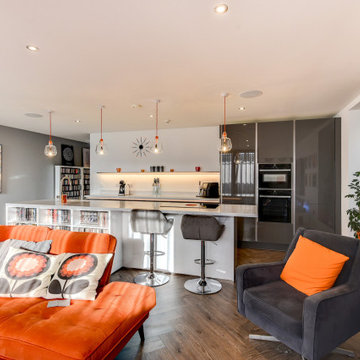
The Brief
This Brighton based client sought an ultramodern improvement on a previous kitchen, to properly suit their open plan kitchen and living area. The design had to make the most of the area available, and yet have an uncluttered feel at the same time.
High-tech appliance choices were favoured from early project conversations, and as part of the project lighting enhancements and new flooring were also required. Storage for this client’s film and vinyl collection also had to be incorporated into the design.
Design Elements
To achieve the ultramodern appearance required, designer Alistair has utilised two gloss finishes from German supplier Nobilia. Slate Grey furniture is used along the main run of units and tall units, while a sizeable island space utilises a bright Alpine White finish. To further achieve the modern aspect of the brief, all the furniture is handless and makes use of stainless-steel handrails for access.
The layout is clever and makes a minimal impression on the room, whilst encompassing all required elements. A lengthy island space incorporates seating and the important storage space for this client’s film and vinyl.
The main run of units is illuminated by feature shelving, which adds an ambient element to the design and an impressive lighting option for evenings. This area is equipped with plenty of pan and drawer storage, and within full-height units appliances have been installed as well as a pull-out pantry storage.
Corian work surfaces contribute futher to the modern design, and this Grey Onyx finish teams perfectly with the chosen furniture and décor of the room.
Special Inclusions
High-tech appliance choices add useful functionality to this space. A BORA Pure venting hob has been installed on the island, which utilises a built-in extraction and recirculating system to remove cooking odours and scents.
Also placed upon the island is a Quooker boiling water tap, which is equipped to provide cold, hot, boiling, sparkling and filtered chilled water, all from a single faucet.
Elsewhere an array of Neff appliance have been specified. A Slide & Hide single oven, combination microwave, refrigerator and freezer have all been installed as part of the project, as well as a 30cm wine cabinet.
Lighting was a key consideration of this project and multiple choices help to brighten and illuminate this modern space. Pendant lighting has been installed above the island and downlights have been installed in the ceiling, in addition to handrail strip lighting and the aforementioned feature shelving.
A herringbone flooring option from Karndean has been installed throughout the kitchen and living area and well into the hallway of this property. The chosen finish is named Ignea and combines well with the overall theme.
Project Highlight
The Corian work surface and sink area are the undoubtable highlight of this project.
A 1.5 bowl Corian basin has been installed for continuity, which is also fitted with drainer grooves and a removable chopping board come sink cover. A Quooker tap with boiling, sparkling and filtered chilled function, is also installed above this area.
The End Result
An inventive design ticks all the boxes of this initial client brief, firstly with an inventive layout and theme, and then by incorporating all the favoured storage, appliance, lighting and flooring elements.
If you have a similar kitchen project or are seeking to upgrade your kitchen space, arrange a free design appointment with our experienced team.
Arrange a free design appointment in showroom or online.
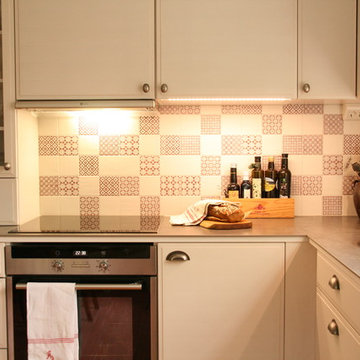
Richard Moberg
ストックホルムにある高級な中くらいなカントリー風のおしゃれなキッチン (シングルシンク、フラットパネル扉のキャビネット、白いキャビネット、タイルカウンター、マルチカラーのキッチンパネル、セラミックタイルのキッチンパネル、シルバーの調理設備、無垢フローリング、アイランドなし、茶色い床、グレーのキッチンカウンター) の写真
ストックホルムにある高級な中くらいなカントリー風のおしゃれなキッチン (シングルシンク、フラットパネル扉のキャビネット、白いキャビネット、タイルカウンター、マルチカラーのキッチンパネル、セラミックタイルのキッチンパネル、シルバーの調理設備、無垢フローリング、アイランドなし、茶色い床、グレーのキッチンカウンター) の写真
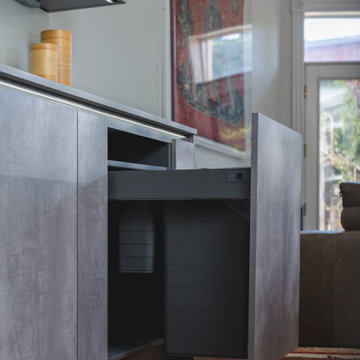
ワシントンD.C.にある高級な中くらいなコンテンポラリースタイルのおしゃれなキッチン (シングルシンク、フラットパネル扉のキャビネット、人工大理石カウンター、グレーのキッチンパネル、ガラス板のキッチンパネル、パネルと同色の調理設備、無垢フローリング、茶色い床、グレーのキッチンカウンター) の写真
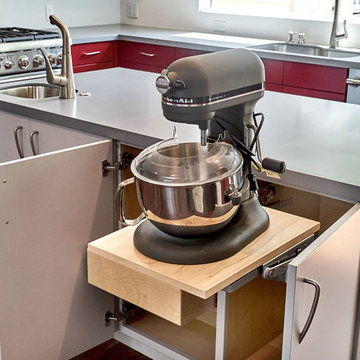
Red Flat Panel Kitchen Cabinets, kitchen nearly complete
サンフランシスコにある高級な中くらいなコンテンポラリースタイルのおしゃれなキッチン (アンダーカウンターシンク、フラットパネル扉のキャビネット、赤いキャビネット、人工大理石カウンター、グレーのキッチンパネル、シルバーの調理設備、無垢フローリング、茶色い床、グレーのキッチンカウンター) の写真
サンフランシスコにある高級な中くらいなコンテンポラリースタイルのおしゃれなキッチン (アンダーカウンターシンク、フラットパネル扉のキャビネット、赤いキャビネット、人工大理石カウンター、グレーのキッチンパネル、シルバーの調理設備、無垢フローリング、茶色い床、グレーのキッチンカウンター) の写真
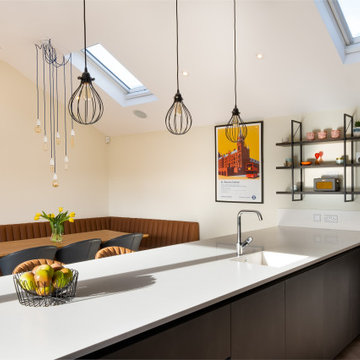
A leicht kitchen in carbon grey and Kiruna with Corian worktops and a quad of Siemens appliances.
グロスタシャーにある高級な中くらいなコンテンポラリースタイルのおしゃれなキッチン (一体型シンク、フラットパネル扉のキャビネット、グレーのキャビネット、人工大理石カウンター、グレーのキッチンパネル、黒い調理設備、無垢フローリング、グレーのキッチンカウンター) の写真
グロスタシャーにある高級な中くらいなコンテンポラリースタイルのおしゃれなキッチン (一体型シンク、フラットパネル扉のキャビネット、グレーのキャビネット、人工大理石カウンター、グレーのキッチンパネル、黒い調理設備、無垢フローリング、グレーのキッチンカウンター) の写真
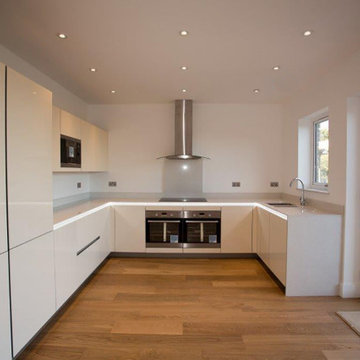
Internal photograph of the kitchen by 3bd Architects
高級な広いコンテンポラリースタイルのおしゃれなキッチン (ダブルシンク、フラットパネル扉のキャビネット、白いキャビネット、人工大理石カウンター、白いキッチンパネル、シルバーの調理設備、無垢フローリング、石スラブのキッチンパネル、茶色い床、グレーのキッチンカウンター) の写真
高級な広いコンテンポラリースタイルのおしゃれなキッチン (ダブルシンク、フラットパネル扉のキャビネット、白いキャビネット、人工大理石カウンター、白いキッチンパネル、シルバーの調理設備、無垢フローリング、石スラブのキッチンパネル、茶色い床、グレーのキッチンカウンター) の写真
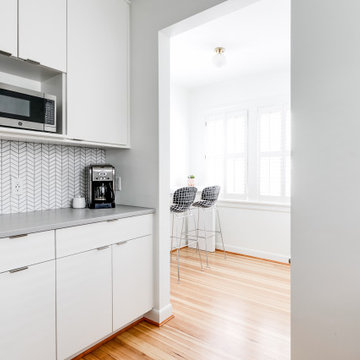
A bright white kitchen renovation opened up a formerly closed in, dark space. an eat-in bar area was created for coffee and breakfast or evening homework. By keeping the color palette minimal, we allowed a small kitchen to feel airy and uncluttered.
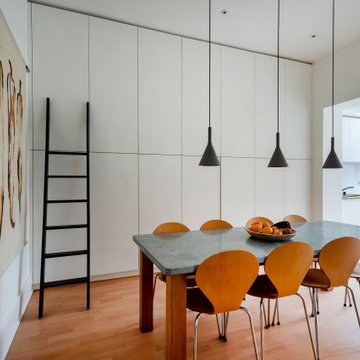
Situated in the Mapesbury Conservation area, this Ground Floor Extension project carefully considers its surroundings, the existing structure and other properties within the vicinity. The design adds as staggered single storey rear extension to a detached 4 bed home to accommodate a larger kitchen and living space that is more in keeping with the proportions of the property. All the materials were cautiously selected, London red stock bricks were used externally to match the existing brickwork and the use of contemporary glazing on the rear façade compliments the original features and stops the extension from being bulky and over dominate.
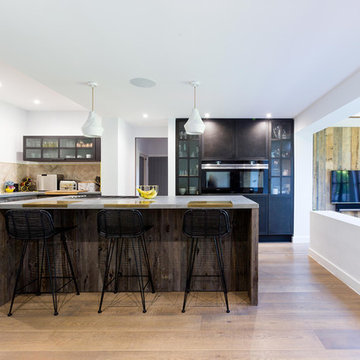
This stunning dark timber kitchen sits contentedly in this open-plan space and looks out across the family seating area into the garden beyond
ハートフォードシャーにある高級な中くらいなコンテンポラリースタイルのおしゃれなキッチン (一体型シンク、フラットパネル扉のキャビネット、中間色木目調キャビネット、人工大理石カウンター、マルチカラーのキッチンパネル、セメントタイルのキッチンパネル、黒い調理設備、無垢フローリング、茶色い床、グレーのキッチンカウンター) の写真
ハートフォードシャーにある高級な中くらいなコンテンポラリースタイルのおしゃれなキッチン (一体型シンク、フラットパネル扉のキャビネット、中間色木目調キャビネット、人工大理石カウンター、マルチカラーのキッチンパネル、セメントタイルのキッチンパネル、黒い調理設備、無垢フローリング、茶色い床、グレーのキッチンカウンター) の写真
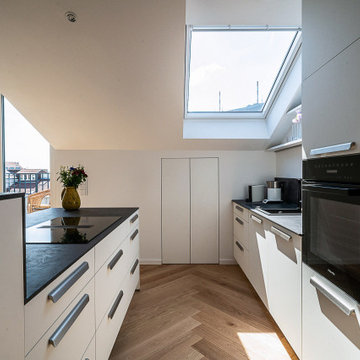
ベルリンにある高級な小さなコンテンポラリースタイルのおしゃれなキッチン (ドロップインシンク、フラットパネル扉のキャビネット、白いキャビネット、人工大理石カウンター、黒い調理設備、無垢フローリング、グレーのキッチンカウンター) の写真
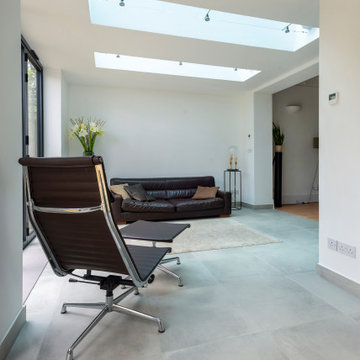
Situated in the Mapesbury Conservation area, this Ground Floor Extension project carefully considers its surroundings, the existing structure and other properties within the vicinity. The design adds as staggered single storey rear extension to a detached 4 bed home to accommodate a larger kitchen and living space that is more in keeping with the proportions of the property. All the materials were cautiously selected, London red stock bricks were used externally to match the existing brickwork and the use of contemporary glazing on the rear façade compliments the original features and stops the extension from being bulky and over dominate.
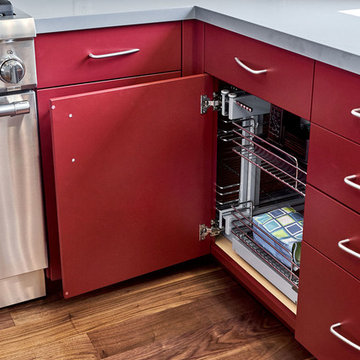
Red Flat Panel Kitchen Cabinets, kitchen nearly complete
サンフランシスコにある高級な中くらいなコンテンポラリースタイルのおしゃれなキッチン (アンダーカウンターシンク、フラットパネル扉のキャビネット、赤いキャビネット、人工大理石カウンター、グレーのキッチンパネル、シルバーの調理設備、無垢フローリング、茶色い床、グレーのキッチンカウンター) の写真
サンフランシスコにある高級な中くらいなコンテンポラリースタイルのおしゃれなキッチン (アンダーカウンターシンク、フラットパネル扉のキャビネット、赤いキャビネット、人工大理石カウンター、グレーのキッチンパネル、シルバーの調理設備、無垢フローリング、茶色い床、グレーのキッチンカウンター) の写真
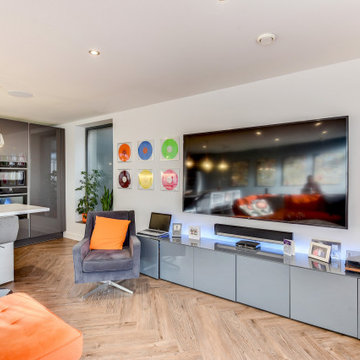
The Brief
This Brighton based client sought an ultramodern improvement on a previous kitchen, to properly suit their open plan kitchen and living area. The design had to make the most of the area available, and yet have an uncluttered feel at the same time.
High-tech appliance choices were favoured from early project conversations, and as part of the project lighting enhancements and new flooring were also required. Storage for this client’s film and vinyl collection also had to be incorporated into the design.
Design Elements
To achieve the ultramodern appearance required, designer Alistair has utilised two gloss finishes from German supplier Nobilia. Slate Grey furniture is used along the main run of units and tall units, while a sizeable island space utilises a bright Alpine White finish. To further achieve the modern aspect of the brief, all the furniture is handless and makes use of stainless-steel handrails for access.
The layout is clever and makes a minimal impression on the room, whilst encompassing all required elements. A lengthy island space incorporates seating and the important storage space for this client’s film and vinyl.
The main run of units is illuminated by feature shelving, which adds an ambient element to the design and an impressive lighting option for evenings. This area is equipped with plenty of pan and drawer storage, and within full-height units appliances have been installed as well as a pull-out pantry storage.
Corian work surfaces contribute futher to the modern design, and this Grey Onyx finish teams perfectly with the chosen furniture and décor of the room.
Special Inclusions
High-tech appliance choices add useful functionality to this space. A BORA Pure venting hob has been installed on the island, which utilises a built-in extraction and recirculating system to remove cooking odours and scents.
Also placed upon the island is a Quooker boiling water tap, which is equipped to provide cold, hot, boiling, sparkling and filtered chilled water, all from a single faucet.
Elsewhere an array of Neff appliance have been specified. A Slide & Hide single oven, combination microwave, refrigerator and freezer have all been installed as part of the project, as well as a 30cm wine cabinet.
Lighting was a key consideration of this project and multiple choices help to brighten and illuminate this modern space. Pendant lighting has been installed above the island and downlights have been installed in the ceiling, in addition to handrail strip lighting and the aforementioned feature shelving.
A herringbone flooring option from Karndean has been installed throughout the kitchen and living area and well into the hallway of this property. The chosen finish is named Ignea and combines well with the overall theme.
Project Highlight
The Corian work surface and sink area are the undoubtable highlight of this project.
A 1.5 bowl Corian basin has been installed for continuity, which is also fitted with drainer grooves and a removable chopping board come sink cover. A Quooker tap with boiling, sparkling and filtered chilled function, is also installed above this area.
The End Result
An inventive design ticks all the boxes of this initial client brief, firstly with an inventive layout and theme, and then by incorporating all the favoured storage, appliance, lighting and flooring elements.
If you have a similar kitchen project or are seeking to upgrade your kitchen space, arrange a free design appointment with our experienced team.
Arrange a free design appointment in showroom or online.
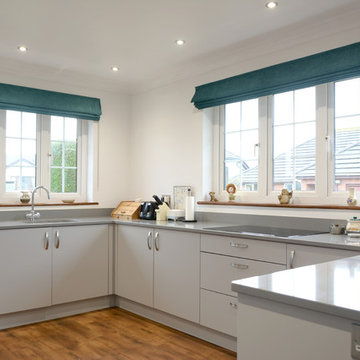
Following building works to connect the existing kitchen and dining space, Now Kitchens worked with the clients to create a light, modern design that maximised the space. The light greys reflected the modern theme of the rest of the home, whilst providing a softer tone to contrast against the natural wooden floors. A full suite of NEFF appliances completed the space.
Design notes:
Kitchen & Utility room units:
Masterclass Sutton Silk in Light Grey.
Portland Oak cabinet interiors.
Stainless Steel handles.
Worktop:
Santamargarita Carnia Quartzstone worktop 30mm, 20mm upstands, square polished edges.
Equipment:
Neff Compact Oven With Microwave, Single Oven (Circotherm), Flexinduction Hob, Tall Built In Single Door Freezer, Warming Drawer, Built Under Single Door Fridge, Fully Integrated 60cm Dishwasher.
600 space tower larder.
Pull out bin system .
Tap & Sink: Blanco.
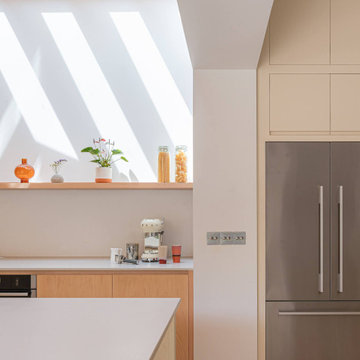
Brick, wood and light beams create a calming, design-driven space in this Bristol kitchen extension.
In the existing space, the painted cabinets make use of the tall ceilings with an understated backdrop for the open-plan lounge area. In the newly extended area, the wood veneered cabinets are paired with a floating shelf to keep the wall free for the sunlight to beam through. The island mimics the shape of the extension which was designed to ensure that this south-facing build stayed cool in the sunshine. Towards the back, bespoke wood panelling frames the windows along with a banquette seating to break up the bricks and create a dining area for this growing family.
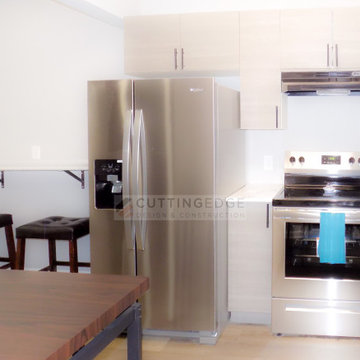
This space is a full eat-in Kitchen equipped with stainless steel appliances and custom countertops created using epoxy combined with silver and pearl metallic pigments.
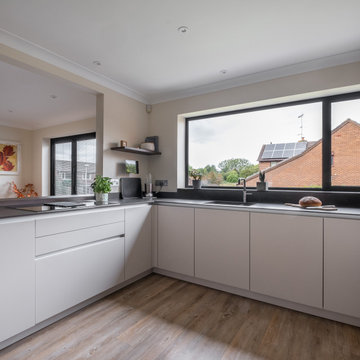
A kitchen and utility designed with an organic colour palette. A u-shaped kitchen with a peninsular, breakfast seating and tall cabinets to house the ovens.
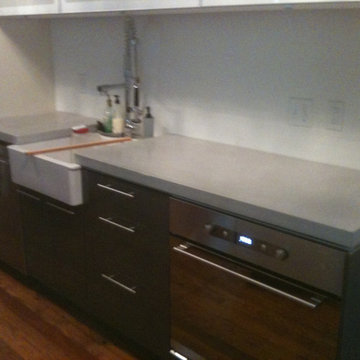
Kitchen renovation. 3" thick concrete grey countertop with farmhouse white sink with dark cabinets and stainless steel appliances
リトルロックにある高級な中くらいなモダンスタイルのおしゃれなダイニングキッチン (エプロンフロントシンク、フラットパネル扉のキャビネット、濃色木目調キャビネット、コンクリートカウンター、シルバーの調理設備、無垢フローリング、茶色い床、グレーのキッチンカウンター) の写真
リトルロックにある高級な中くらいなモダンスタイルのおしゃれなダイニングキッチン (エプロンフロントシンク、フラットパネル扉のキャビネット、濃色木目調キャビネット、コンクリートカウンター、シルバーの調理設備、無垢フローリング、茶色い床、グレーのキッチンカウンター) の写真
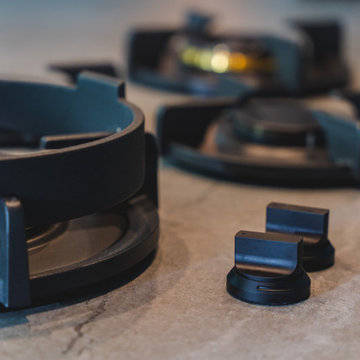
ワシントンD.C.にある高級な中くらいなコンテンポラリースタイルのおしゃれなキッチン (シングルシンク、フラットパネル扉のキャビネット、人工大理石カウンター、グレーのキッチンパネル、ガラス板のキッチンパネル、パネルと同色の調理設備、無垢フローリング、茶色い床、グレーのキッチンカウンター) の写真
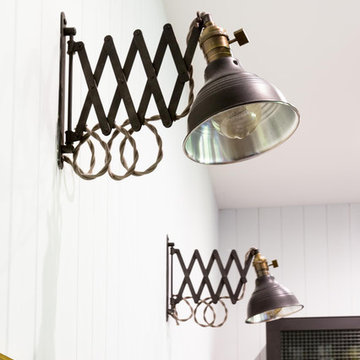
This stunning dark timber kitchen sits contentedly in this open-plan space and looks out across the family seating area into the garden beyond
ハートフォードシャーにある高級な中くらいなコンテンポラリースタイルのおしゃれなキッチン (一体型シンク、フラットパネル扉のキャビネット、中間色木目調キャビネット、人工大理石カウンター、マルチカラーのキッチンパネル、セメントタイルのキッチンパネル、黒い調理設備、無垢フローリング、茶色い床、グレーのキッチンカウンター) の写真
ハートフォードシャーにある高級な中くらいなコンテンポラリースタイルのおしゃれなキッチン (一体型シンク、フラットパネル扉のキャビネット、中間色木目調キャビネット、人工大理石カウンター、マルチカラーのキッチンパネル、セメントタイルのキッチンパネル、黒い調理設備、無垢フローリング、茶色い床、グレーのキッチンカウンター) の写真
高級なキッチン (フラットパネル扉のキャビネット、グレーのキッチンカウンター、コンクリートカウンター、人工大理石カウンター、タイルカウンター、木材カウンター、レンガの床、無垢フローリング、クッションフロア) の写真
9