高級なキッチン (フラットパネル扉のキャビネット、黒いキッチンカウンター、クッションフロア) の写真
絞り込み:
資材コスト
並び替え:今日の人気順
写真 1〜20 枚目(全 148 枚)
1/5

Mt. Washington, CA - Complete Kitchen Remodel
Installation of flooring, cabinets, tile backsplash, all appliances, countertops and a fresh paint to finish.

ハワイにある高級な小さなビーチスタイルのおしゃれなコの字型キッチン (アンダーカウンターシンク、フラットパネル扉のキャビネット、茶色いキャビネット、クオーツストーンカウンター、白いキッチンパネル、セラミックタイルのキッチンパネル、シルバーの調理設備、クッションフロア、茶色い床、黒いキッチンカウンター) の写真

This 1950's home was chopped up with the segmented rooms of the period. The front of the house had two living spaces, separated by a wall with a door opening, and the long-skinny hearth area was difficult to arrange. The kitchen had been remodeled at some point, but was still dated. The homeowners wanted more space, more light, and more MODERN. So we delivered.
We knocked out the walls and added a beam to open up the three spaces. Luxury vinyl tile in a warm, matte black set the base for the space, with light grey walls and a mid-grey ceiling. The fireplace was totally revamped and clad in cut-face black stone.
Cabinetry and built-ins in clear-coated maple add the mid-century vibe, as does the furnishings. And the geometric backsplash was the starting inspiration for everything.
We'll let you just peruse the photos, with before photos at the end, to see just how dramatic the results were!

Paul McNally
コークにある高級な中くらいなコンテンポラリースタイルのおしゃれなコの字型キッチン (フラットパネル扉のキャビネット、白いキャビネット、クオーツストーンカウンター、クッションフロア、黒いキッチンカウンター、シングルシンク、緑のキッチンパネル、アイランドなし) の写真
コークにある高級な中くらいなコンテンポラリースタイルのおしゃれなコの字型キッチン (フラットパネル扉のキャビネット、白いキャビネット、クオーツストーンカウンター、クッションフロア、黒いキッチンカウンター、シングルシンク、緑のキッチンパネル、アイランドなし) の写真
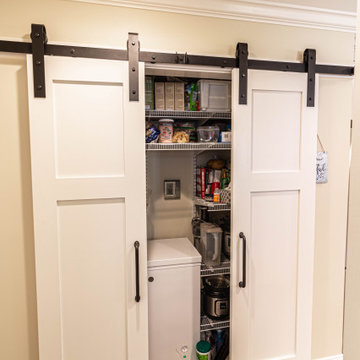
The first floor remodel began with the idea of removing a load bearing wall to create an open floor plan for the kitchen, dining room, and living room. This would allow more light to the back of the house, and open up a lot of space. A new kitchen with custom cabinetry, granite, crackled subway tile, and gorgeous cement tile focal point draws your eye in from the front door. New LVT plank flooring throughout keeps the space light and airy. Double barn doors for the pantry is a simple touch to update the outdated louvered bi-fold doors. Glass french doors into a new first floor office right off the entrance stands out on it's own.
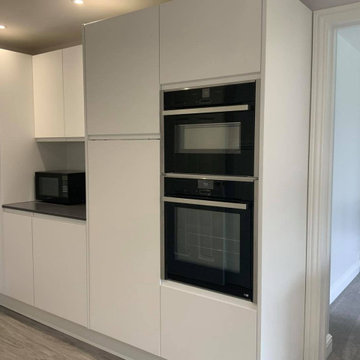
A really good use of integrated appliances in this section with an integrated washing machine, full height fridge, single and combi oven, and also a broom unit included.
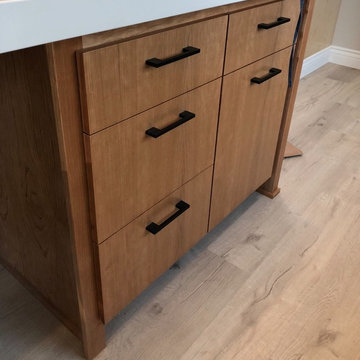
Vertical Grain, and Black Matt Hardware.
ロサンゼルスにある高級な広いコンテンポラリースタイルのおしゃれなキッチン (アンダーカウンターシンク、フラットパネル扉のキャビネット、中間色木目調キャビネット、クオーツストーンカウンター、白いキッチンパネル、シルバーの調理設備、クッションフロア、ベージュの床、黒いキッチンカウンター) の写真
ロサンゼルスにある高級な広いコンテンポラリースタイルのおしゃれなキッチン (アンダーカウンターシンク、フラットパネル扉のキャビネット、中間色木目調キャビネット、クオーツストーンカウンター、白いキッチンパネル、シルバーの調理設備、クッションフロア、ベージュの床、黒いキッチンカウンター) の写真

This 1950's home was chopped up with the segmented rooms of the period. The front of the house had two living spaces, separated by a wall with a door opening, and the long-skinny hearth area was difficult to arrange. The kitchen had been remodeled at some point, but was still dated. The homeowners wanted more space, more light, and more MODERN. So we delivered.
We knocked out the walls and added a beam to open up the three spaces. Luxury vinyl tile in a warm, matte black set the base for the space, with light grey walls and a mid-grey ceiling. The fireplace was totally revamped and clad in cut-face black stone.
Cabinetry and built-ins in clear-coated maple add the mid-century vibe, as does the furnishings. And the geometric backsplash was the starting inspiration for everything.
We'll let you just peruse the photos, with before photos at the end, to see just how dramatic the results were!
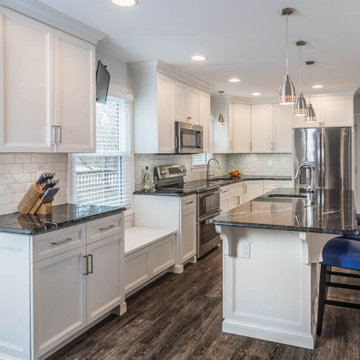
The old Bauman kitchen was terribly partitioned off. The laundry room and closet left a narrow hallway between the kitchen and the dining room. The Bauman’s really wanted an open space.
They connected with ALL Renovation & Design at a home show. And we immediately got to work modifying the existing space. This proved to be a challenge because there was almost nowhere for the ductwork that fed the upstairs to go. But with some creative planning, we rerouted the ducts to go inside the cabinet next to the wine rack. This allowed us to knock out the walls that separated the kitchen and the dining room giving a beautiful open space.
The homeowner had several requests that were designed to make their daily life easier. One was adding a second sink to the island. Another request was extending the kitchen past the window to allow for more cabinets and counter space. In between, we added a comfortable window seat.All the lighting was designed around how the space was going to be used. An example is how where the table was going to be positioned in the dining room next to the pantry and custom wine rack dictated where the ceiling fan and recessed lighting would be installed.The result is a beautiful, functional space that is completely open… just what the Bauman’s wanted.
Maple cabinets painted Simply White, Via Lactea Granite countertops, Arley Anatolia Classic 3”x6” tile backsplash in the Matte Carrara with the Mapei Pewter grout, Coretech Georgetown Oak Luxury Vinyl Tile flooring, and LED i-Lighting undercabinet lighting.
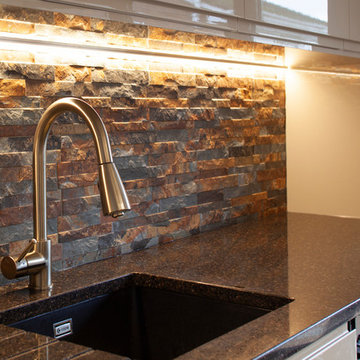
Split face tiles create the splash back whilst Samsung Radianz quartz was made to order for the worktop.
サリーにある高級な中くらいなモダンスタイルのおしゃれなキッチン (一体型シンク、フラットパネル扉のキャビネット、ベージュのキャビネット、珪岩カウンター、マルチカラーのキッチンパネル、石タイルのキッチンパネル、パネルと同色の調理設備、クッションフロア、黒いキッチンカウンター) の写真
サリーにある高級な中くらいなモダンスタイルのおしゃれなキッチン (一体型シンク、フラットパネル扉のキャビネット、ベージュのキャビネット、珪岩カウンター、マルチカラーのキッチンパネル、石タイルのキッチンパネル、パネルと同色の調理設備、クッションフロア、黒いキッチンカウンター) の写真
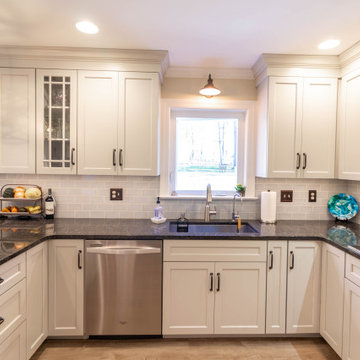
The first floor remodel began with the idea of removing a load bearing wall to create an open floor plan for the kitchen, dining room, and living room. This would allow more light to the back of the house, and open up a lot of space. A new kitchen with custom cabinetry, granite, crackled subway tile, and gorgeous cement tile focal point draws your eye in from the front door. New LVT plank flooring throughout keeps the space light and airy. Double barn doors for the pantry is a simple touch to update the outdated louvered bi-fold doors. Glass french doors into a new first floor office right off the entrance stands out on it's own.

Mt. Washington, CA - Complete Kitchen Remodel
Installation of flooring, cabinets/cupboards, tile backsplash, appliances and a fresh paint to finish.
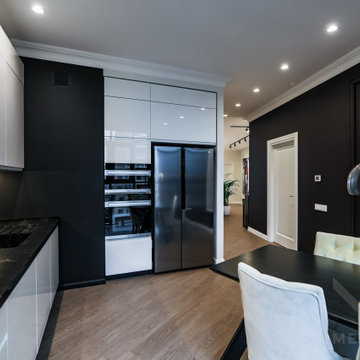
Друзья! Если вы ещё не успели понять, что одна из особенностей МебельДан, это создание интерьеров под ключ и обустройство домов/квартир мебелью в едином стиле, то этот проект станет для Вас неопровержимым доказательством наших возможностей в области изготовления мебели.
Широкие возможности нашего производства и наша гибкость позволит нам угодить любым индивидуальным потребностям самых капризных, но, при этом, платёжоспособных клиентов.
Листайте дальше и любуйтесь настоящими фото нашей работы 2018 года в одной из квартир Казани, расположенных на берегу реки Казанка с роскошным видом.
А так же, можете увидеть больше интересного на нашем сайте и Инстаграм @mebeldankazan
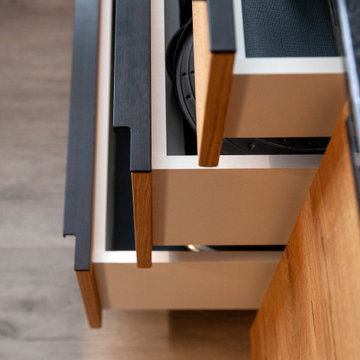
Die Kombination von Eiche mit schwarzen Griffleisten, die über die gesamte Breite der Ladenfronten laufen.
他の地域にある高級な小さなコンテンポラリースタイルのおしゃれなキッチン (シングルシンク、フラットパネル扉のキャビネット、御影石カウンター、グレーのキッチンパネル、クッションフロア、黒いキッチンカウンター) の写真
他の地域にある高級な小さなコンテンポラリースタイルのおしゃれなキッチン (シングルシンク、フラットパネル扉のキャビネット、御影石カウンター、グレーのキッチンパネル、クッションフロア、黒いキッチンカウンター) の写真
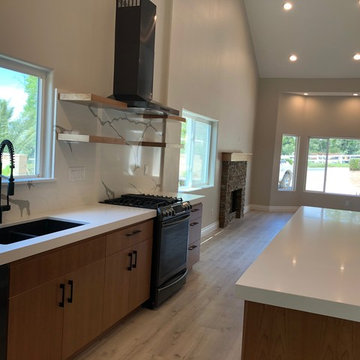
This client wanted an open concept home for entertaining; and you can see the entire space has been transformed: Removing the walls and adding an indoor pizza oven with real stone was placed as a focal point to the left, while the heart of the homes kitchen is to the right, saving space for a very large dining table for entertaining. Custom stained cherry cabinets set the stage for the kitchen and everything else was designed around them. A neutral LVT flooring was used for durability and does not compete with the grain in the cherry cabinets: Dual height and color quartz countertops add a dramatic interest, and a third color is used for the backsplash with a Calcutta veining: Open shelving, black stainless appliances, a black sink and a black faucet help ground the space, and give a modern feel. The restrooms also went through a complete remodel with the same cherry cabinets, white quartz countertops, chrome fixtures and cabinet hardware, new lighting, LVT flooring, and porcelain tile for the shower areas.
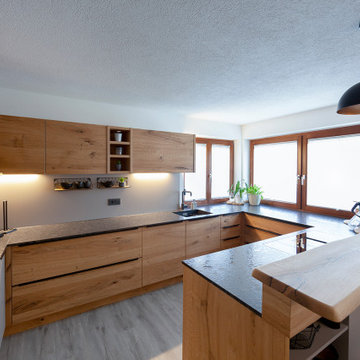
Auch die Rückwände bei zwei Arbeitsbereichen wurden im Kaschmir Dekor ausgeführt. Alle anderen Fronten sind Risseiche furniert, von Hand gebürstet und zwei Mal geölt. Die bestehende Parapet Höhe der Fenster war der Grund für einen niedrigeren Sockel und eine dünnere Arbeitsplatte aus Granit. Somit ergibt sich das Bild der integrierten, bestehenden Fenster, wie aus einem Guss.
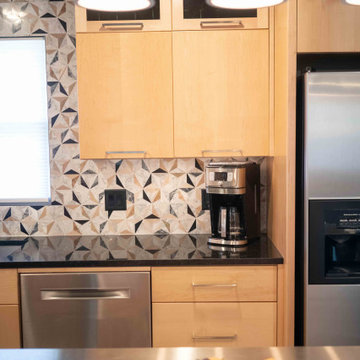
This 1950's home was chopped up with the segmented rooms of the period. The front of the house had two living spaces, separated by a wall with a door opening, and the long-skinny hearth area was difficult to arrange. The kitchen had been remodeled at some point, but was still dated. The homeowners wanted more space, more light, and more MODERN. So we delivered.
We knocked out the walls and added a beam to open up the three spaces. Luxury vinyl tile in a warm, matte black set the base for the space, with light grey walls and a mid-grey ceiling. The fireplace was totally revamped and clad in cut-face black stone.
Cabinetry and built-ins in clear-coated maple add the mid-century vibe, as does the furnishings. And the geometric backsplash was the starting inspiration for everything.
We'll let you just peruse the photos, with before photos at the end, to see just how dramatic the results were!
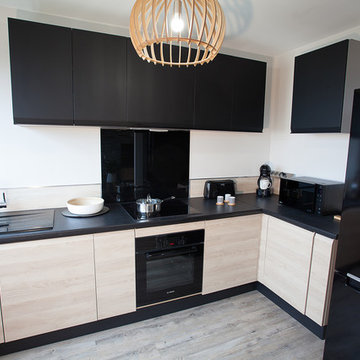
Rénovation complète d'une cuisine et son aménagement.
Design contemporain.
Le bois clair du mobilier bas est souligné et mis en valeur par la plinthe et le plan de travail noir. J'ai joué sur l'horizontalité de l'ensemble pour donner de la profondeur à la cuisine. Les rangements hauts noirs participent à cet effet.
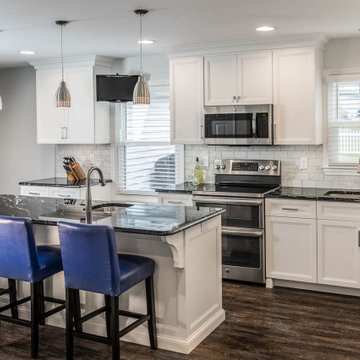
The old Bauman kitchen was terribly partitioned off. The laundry room and closet left a narrow hallway between the kitchen and the dining room. The Bauman’s really wanted an open space.
They connected with ALL Renovation & Design at a home show. And we immediately got to work modifying the existing space. This proved to be a challenge because there was almost nowhere for the ductwork that fed the upstairs to go. But with some creative planning, we rerouted the ducts to go inside the cabinet next to the wine rack. This allowed us to knock out the walls that separated the kitchen and the dining room giving a beautiful open space.
The homeowner had several requests that were designed to make their daily life easier. One was adding a second sink to the island. Another request was extending the kitchen past the window to allow for more cabinets and counter space. In between, we added a comfortable window seat.All the lighting was designed around how the space was going to be used. An example is how where the table was going to be positioned in the dining room next to the pantry and custom wine rack dictated where the ceiling fan and recessed lighting would be installed.The result is a beautiful, functional space that is completely open… just what the Bauman’s wanted.
Maple cabinets painted Simply White, Via Lactea Granite countertops, Arley Anatolia Classic 3”x6” tile backsplash in the Matte Carrara with the Mapei Pewter grout, Coretech Georgetown Oak Luxury Vinyl Tile flooring, and LED i-Lighting undercabinet lighting.
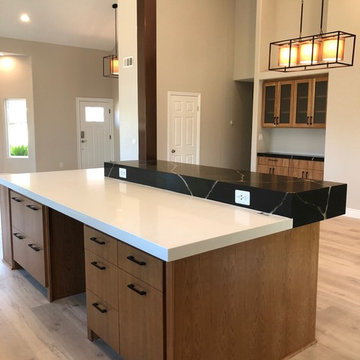
We carreid the Black Quartz onto the far bar cabinet to tie the two rooms together.
ロサンゼルスにある高級な広いコンテンポラリースタイルのおしゃれなキッチン (アンダーカウンターシンク、フラットパネル扉のキャビネット、中間色木目調キャビネット、クオーツストーンカウンター、白いキッチンパネル、シルバーの調理設備、クッションフロア、ベージュの床、黒いキッチンカウンター) の写真
ロサンゼルスにある高級な広いコンテンポラリースタイルのおしゃれなキッチン (アンダーカウンターシンク、フラットパネル扉のキャビネット、中間色木目調キャビネット、クオーツストーンカウンター、白いキッチンパネル、シルバーの調理設備、クッションフロア、ベージュの床、黒いキッチンカウンター) の写真
高級なキッチン (フラットパネル扉のキャビネット、黒いキッチンカウンター、クッションフロア) の写真
1