高級な白いキッチン (フラットパネル扉のキャビネット、茶色いキッチンカウンター) の写真
絞り込み:
資材コスト
並び替え:今日の人気順
写真 1〜20 枚目(全 305 枚)
1/5

This 1970's home had a complete makeover! The goal of the project was to 1) open up the main floor living and gathering spaces and 2) create a more beautiful and functional kitchen. We took out the dividing wall between the front living room and the kitchen and dining room to create one large gathering space, perfect for a young family and for entertaining friends!
Onto the exciting part - the kitchen! The existing kitchen was U-Shaped with not much room to have more than 1 person working at a time. We kept the appliances in the same locations, but really expanded the amount of workspace and cabinet storage by taking out the peninsula and adding a large island. The cabinetry, from Holiday Kitchens, is a blue-gray color on the lowers and classic white on the uppers. The countertops are walnut butcherblock on the perimeter and a marble looking quartz on the island. The backsplash, one of our favorites, is a diamond shaped mosaic in a rhombus pattern, which adds just the right amount of texture without overpowering all the gorgeous details of the cabinets and countertops. The hardware is a champagne bronze - one thing we love to do is mix and match our metals! The faucet is from Kohler and is in Matte Black, the sink is from Blanco and is white. The flooring is a luxury vinyl plank with a warm wood tone - which helps bring all the elements of the kitchen together we think!
Overall - this is one of our favorite kitchens to date - so many beautiful details on their own, but put together create this gorgeous kitchen!
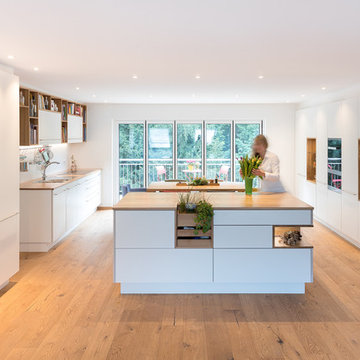
Offene Wohnküche mit viel Stauraum dank deckenhohen Schränken. Weiße Fronten mit Eichenholzarbeitsplatte, Eichenholznischen und offenem Regal. Links versteckt sich eine perfekt integrierte und unauffällige Garderobe. Mit durchdachter Beleuchtung und einer idealen Mischung auf grifflosen Fronten und Edelstahlgriffen.
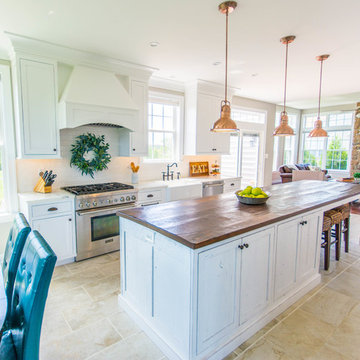
ワシントンD.C.にある高級な中くらいなカントリー風のおしゃれなキッチン (エプロンフロントシンク、フラットパネル扉のキャビネット、白いキャビネット、木材カウンター、白いキッチンパネル、シルバーの調理設備、磁器タイルの床、ベージュの床、茶色いキッチンカウンター) の写真

L'isola lineare che congiunge e collega le due aree della zona giorno; la pavimentazione in ceramica esagonale sottolinea l'area di preparazione del cibo e il desk per snack veloci e colazioni.
photo Claudio Tajoli

Cette petite cuisine a été entièrement repensée. Pour pouvoir agrandir la salle de bain le choix a été fait de diminuer la surface de la cuisine. Elle reste néanmoins très fonctionnelle car toutes les fonctions d'usage sont présentes mais masquées par les portes de placard (frigo, four micro ondes, hotte, rangements.... )
Elle est séparée du salon par un clairevoie ce qui la lie au reste de l'appartement sans pour autant être complétement ouverte.

ソルトレイクシティにある高級な広いシャビーシック調のおしゃれなキッチン (ドロップインシンク、フラットパネル扉のキャビネット、白いキャビネット、木材カウンター、白い調理設備、コンクリートの床、青い床、茶色いキッチンカウンター) の写真
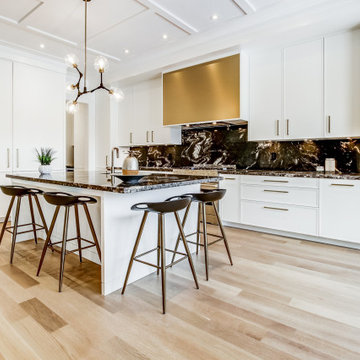
トロントにある高級な広いコンテンポラリースタイルのおしゃれなキッチン (ドロップインシンク、フラットパネル扉のキャビネット、白いキャビネット、大理石カウンター、ベージュキッチンパネル、大理石のキッチンパネル、シルバーの調理設備、無垢フローリング、ベージュの床、茶色いキッチンカウンター) の写真
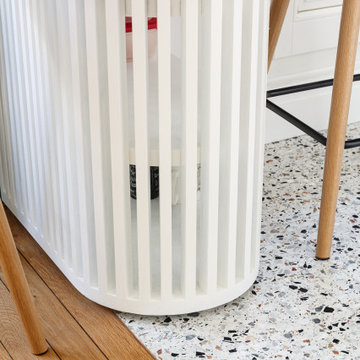
パリにある高級な小さなコンテンポラリースタイルのおしゃれなキッチン (シングルシンク、フラットパネル扉のキャビネット、青いキャビネット、木材カウンター、青いキッチンパネル、セラミックタイルのキッチンパネル、パネルと同色の調理設備、テラゾーの床、マルチカラーの床、茶色いキッチンカウンター) の写真
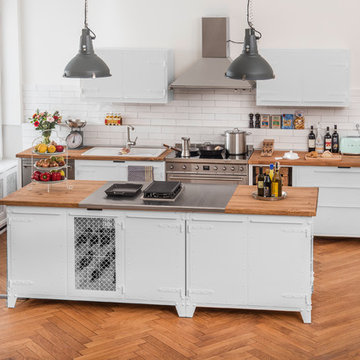
Kompakte Küchenmöbel. Handgefertigt. Wahlweise in dunklem Naturstahl oder mit weißer Lackierung. Noodles Küchenmöbel können in Kombination mit anderen Möbeln oder im Rahmen eines ganzheitlichen Konzepts verwendet werden.
https://www.noodles.de/kitchen-furniture/
Christian Geyr
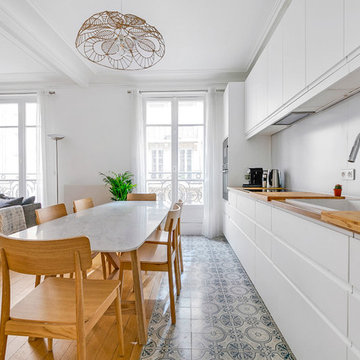
immophotos.fr
パリにある高級な広い北欧スタイルのおしゃれなキッチン (ドロップインシンク、白いキャビネット、木材カウンター、白いキッチンパネル、メタルタイルのキッチンパネル、セメントタイルの床、アイランドなし、フラットパネル扉のキャビネット、グレーの床、茶色いキッチンカウンター) の写真
パリにある高級な広い北欧スタイルのおしゃれなキッチン (ドロップインシンク、白いキャビネット、木材カウンター、白いキッチンパネル、メタルタイルのキッチンパネル、セメントタイルの床、アイランドなし、フラットパネル扉のキャビネット、グレーの床、茶色いキッチンカウンター) の写真
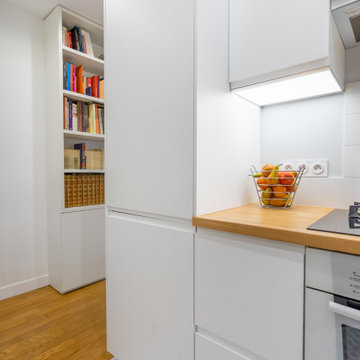
Ce charmant petite appartement avec besoin d'une rénovation totale. Nous avons profité de cette rénovation pour retravailler les espaces et les circulations, créer un dressing ainsi qu'une grande bibliothèque sur mesure pour accueillir les nombreux livres d'art de la propriétaire.
La cuisine a été repensée afin de permettre la création d'un toilette séparé de la salle de bain.
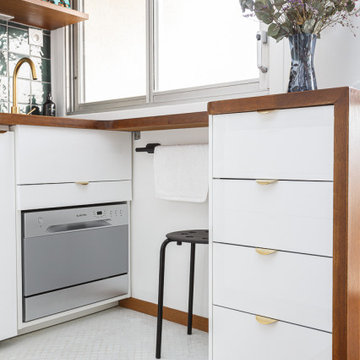
Pour ce premier achat immobilier, notre cliente souhaitait optimiser sa petite surface en créant de nombreux rangements et en séparant bien chaque espace.
Le coin nuit est donc isolé par une verrière et un store pour ne pas le cloisonner et réduire l’espace. On trouve des rangements ultra fonctionnels dans l’entrée/dressing, sous le lit mezzanine ainsi que dans la cuisine.
Le bois sombre du parquet que l’on retrouve également par petites touches dans le reste de l’appartement permet d’ajouter du caractère à cette petite surface !
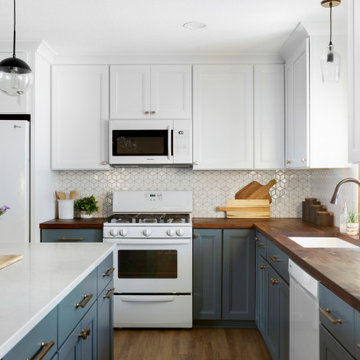
This 1970's home had a complete makeover! The goal of the project was to 1) open up the main floor living and gathering spaces and 2) create a more beautiful and functional kitchen. We took out the dividing wall between the front living room and the kitchen and dining room to create one large gathering space, perfect for a young family and for entertaining friends!
Onto the exciting part - the kitchen! The existing kitchen was U-Shaped with not much room to have more than 1 person working at a time. We kept the appliances in the same locations, but really expanded the amount of workspace and cabinet storage by taking out the peninsula and adding a large island. The cabinetry, from Holiday Kitchens, is a blue-gray color on the lowers and classic white on the uppers. The countertops are walnut butcherblock on the perimeter and a marble looking quartz on the island. The backsplash, one of our favorites, is a diamond shaped mosaic in a rhombus pattern, which adds just the right amount of texture without overpowering all the gorgeous details of the cabinets and countertops. The hardware is a champagne bronze - one thing we love to do is mix and match our metals! The faucet is from Kohler and is in Matte Black, the sink is from Blanco and is white. The flooring is a luxury vinyl plank with a warm wood tone - which helps bring all the elements of the kitchen together we think!
Overall - this is one of our favorite kitchens to date - so many beautiful details on their own, but put together create this gorgeous kitchen!

Projet d'agrandissement de maison
他の地域にある高級な広いコンテンポラリースタイルのおしゃれなキッチン (ドロップインシンク、白いキャビネット、木材カウンター、シルバーの調理設備、淡色無垢フローリング、フラットパネル扉のキャビネット、白いキッチンパネル、茶色い床、茶色いキッチンカウンター) の写真
他の地域にある高級な広いコンテンポラリースタイルのおしゃれなキッチン (ドロップインシンク、白いキャビネット、木材カウンター、シルバーの調理設備、淡色無垢フローリング、フラットパネル扉のキャビネット、白いキッチンパネル、茶色い床、茶色いキッチンカウンター) の写真
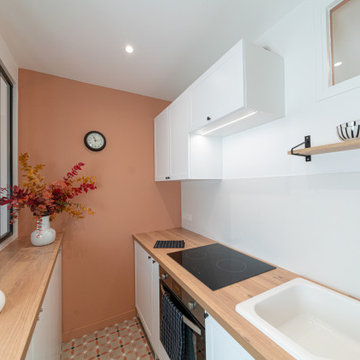
Les nouveaux espaces entrée et cuisine ont gagné des m2 en récupérant une partie du palier d'étage et les WC attenants. De jolis carreaux de ciment de chez Marazzi ainsi qu'une peinture terracotta assortie de chez Ressource donnent le ton. Une baie vitrée à été crée afin d'ouvrir l'espace au maximum !

25 year old modular kitchen with very limited benchspace was replaced with a fully bespoke kitchen with all the bells and whistles perfect for a keen cook.
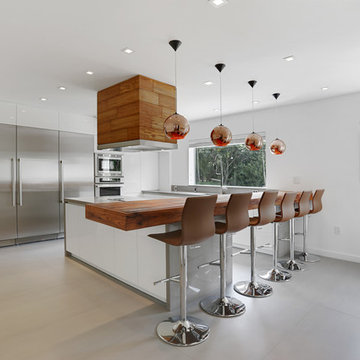
This modern kitchen looks stunning. Look at the before pictures to see what a good designer and contractor can do to your kitchen.
マイアミにある高級な広いモダンスタイルのおしゃれなキッチン (フラットパネル扉のキャビネット、白いキャビネット、木材カウンター、シルバーの調理設備、ドロップインシンク、磁器タイルの床、グレーの床、茶色いキッチンカウンター) の写真
マイアミにある高級な広いモダンスタイルのおしゃれなキッチン (フラットパネル扉のキャビネット、白いキャビネット、木材カウンター、シルバーの調理設備、ドロップインシンク、磁器タイルの床、グレーの床、茶色いキッチンカウンター) の写真
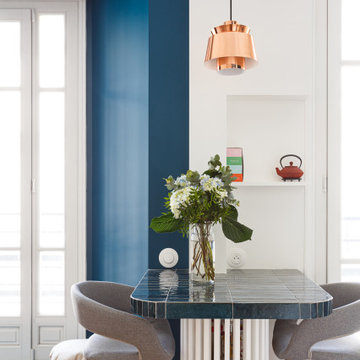
パリにある高級な小さなコンテンポラリースタイルのおしゃれなキッチン (シングルシンク、フラットパネル扉のキャビネット、青いキャビネット、木材カウンター、青いキッチンパネル、セラミックタイルのキッチンパネル、パネルと同色の調理設備、テラゾーの床、マルチカラーの床、茶色いキッチンカウンター) の写真
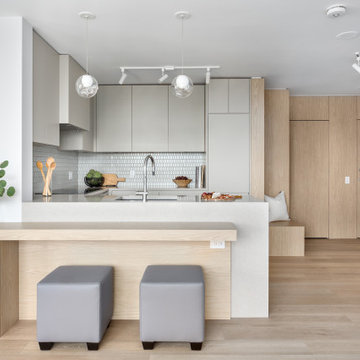
バンクーバーにある高級な中くらいなコンテンポラリースタイルのおしゃれなペニンシュラキッチン (ドロップインシンク、フラットパネル扉のキャビネット、茶色いキャビネット、茶色いキッチンパネル、シルバーの調理設備、茶色い床、茶色いキッチンカウンター) の写真

La cuisine comprend deux blocs linéaires parallèles, donnant sur un troisième espace dînatoire bar avec ses deux chaises design et industrielles en métal et cuir, donnant lui-même sur un quatrième espace: le dressing.
高級な白いキッチン (フラットパネル扉のキャビネット、茶色いキッチンカウンター) の写真
1