高級なキッチン (フラットパネル扉のキャビネット、三角天井、ベージュのキッチンカウンター、黄色いキッチンカウンター) の写真
絞り込み:
資材コスト
並び替え:今日の人気順
写真 1〜20 枚目(全 111 枚)

Neutral but BOLD
This bungalow renovation really shows off the beautiful vaulted ceiling details.
Whilst the kitchen is very neutral, the client has brought it to life with pops of Bold colour around the whole room.
The kitchen is a German Handle-less kitchen. Cashmere Gloss fronts with Trilium Dekton worktops. The design features a tall bank of Siemens StudioLine appliances and a 2in1 induction downdraft extractor on the island.

Walnut cabinets by Omega Cabinetry with natural finish. Chakra Beige countertops from MSI Quartz.3X12 tile from Soci Inc.
ダラスにある高級な広いトラディショナルスタイルのおしゃれなキッチン (アンダーカウンターシンク、フラットパネル扉のキャビネット、中間色木目調キャビネット、クオーツストーンカウンター、ベージュキッチンパネル、磁器タイルのキッチンパネル、シルバーの調理設備、トラバーチンの床、ベージュの床、ベージュのキッチンカウンター、三角天井) の写真
ダラスにある高級な広いトラディショナルスタイルのおしゃれなキッチン (アンダーカウンターシンク、フラットパネル扉のキャビネット、中間色木目調キャビネット、クオーツストーンカウンター、ベージュキッチンパネル、磁器タイルのキッチンパネル、シルバーの調理設備、トラバーチンの床、ベージュの床、ベージュのキッチンカウンター、三角天井) の写真
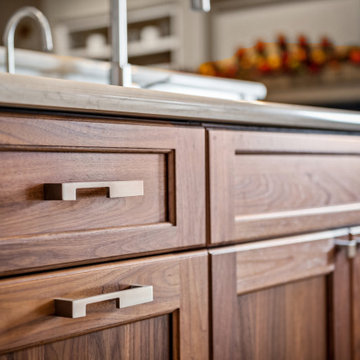
Unique Hardware.. Cabico Unique Door style in Black Walnut
他の地域にある高級な中くらいなトランジショナルスタイルのおしゃれなキッチン (ダブルシンク、フラットパネル扉のキャビネット、茶色いキャビネット、クオーツストーンカウンター、白い調理設備、磁器タイルの床、茶色い床、ベージュのキッチンカウンター、三角天井) の写真
他の地域にある高級な中くらいなトランジショナルスタイルのおしゃれなキッチン (ダブルシンク、フラットパネル扉のキャビネット、茶色いキャビネット、クオーツストーンカウンター、白い調理設備、磁器タイルの床、茶色い床、ベージュのキッチンカウンター、三角天井) の写真
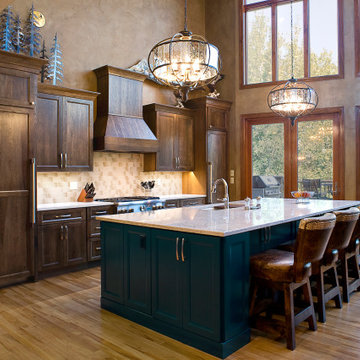
Kitchen:
Door Style: Edgewater
Construction: International+/Full Overlay
Wood Type: Hickory
Finish: Tawny
Island:
Door Style: Edgewater
Construction: International+/Full Overlay
Wood Type: Paint Grade
Paint: Showplace Paints - Dark Night
After more than 15 years in their home, it was time for an upgrade. The homeowners loved the area where they lived and the unique, fabulous view it provided. Their trees were maturing beautifully, and recent landscaping improvements provided cherished outdoor living space.
Although the owners had designed and built this to be the home of their dreams, those dreams changed over time. It all began with a discussion about "flipping the kitchen and dining room" in order to create one grand, yet cozy living space that encouraged togetherness, for either small or large gatherings. That discussion evolved into a more significant remodel that surpassed their expectations.
Relocating the two primary rooms, kitchen and dining, afforded the opportunity to re-imagine other supporting spaces. A new walk-in pantry was added and the laundry, mud, and powder room areas were completely redefined. Additional finishing touches were added to the living/family room area, including removing a corner fireplace and building a new, larger fireplace in the center of the room surrounded by Showplace bookcase units.
In the end, the owners got a lodge-inspired space that made them fall in love with their home all over again.
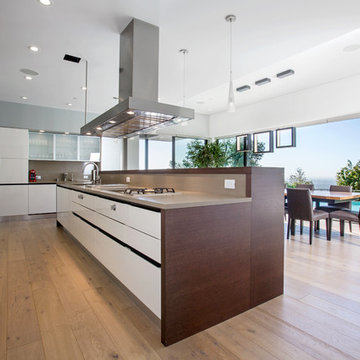
ロサンゼルスにある高級な広いモダンスタイルのおしゃれなキッチン (シングルシンク、フラットパネル扉のキャビネット、白いキャビネット、クオーツストーンカウンター、茶色いキッチンパネル、石タイルのキッチンパネル、シルバーの調理設備、淡色無垢フローリング、ベージュの床、ベージュのキッチンカウンター、三角天井) の写真
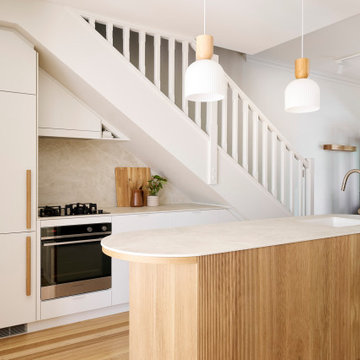
Warmth is bought into the home with its fresh new arrangements of colour. Warm white slabbed fronts, textured fluting with white oak also received in the hardware to the hidden fridge. Beige is introduced to the colour palette through the benchtops, honed Diamond Creme porcelain slabs cladd walls and elevate the high point of the stairs with its return. A beautifully finished home that my youngest couple will endlessly enjoy.
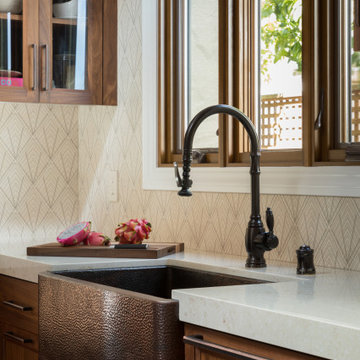
Hammered copper apron front sink, hand painted backsplash tiles, and pull-down faucet
サンフランシスコにある高級な中くらいな地中海スタイルのおしゃれなキッチン (エプロンフロントシンク、フラットパネル扉のキャビネット、茶色いキャビネット、クオーツストーンカウンター、ベージュキッチンパネル、石タイルのキッチンパネル、パネルと同色の調理設備、無垢フローリング、アイランドなし、茶色い床、ベージュのキッチンカウンター、三角天井) の写真
サンフランシスコにある高級な中くらいな地中海スタイルのおしゃれなキッチン (エプロンフロントシンク、フラットパネル扉のキャビネット、茶色いキャビネット、クオーツストーンカウンター、ベージュキッチンパネル、石タイルのキッチンパネル、パネルと同色の調理設備、無垢フローリング、アイランドなし、茶色い床、ベージュのキッチンカウンター、三角天井) の写真
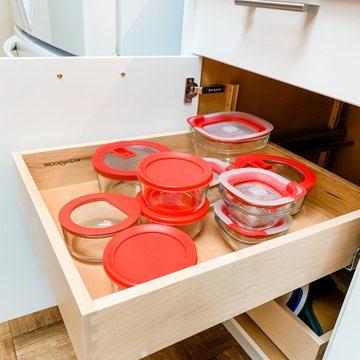
This project was all about updating and refreshing the home. While the layout and overall style of the spaces worked for the most part for the client they wanted to clean it up a bit and add more durable surfaces and some more function. In the kitchen we maximized storage with taller wall cabinets, moved the oven to the island and added in a lot of customized storage to make everyday life just a little easier. In the bathroom we went for a more classic style and updated the vanity area with new cabinetry, countertops and lighting and added a sink to the makeup vanity along with open storage for easy access to often used items.
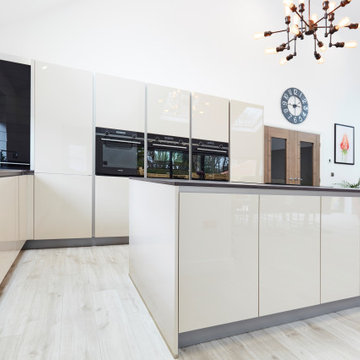
Neutral but BOLD
This bungalow renovation really shows off the beautiful vaulted ceiling details.
Whilst the kitchen is very neutral, the client has brought it to life with pops of Bold colour around the whole room.
The kitchen is a German Handle-less kitchen. Cashmere Gloss fronts with Trilium Dekton worktops. The design features a tall bank of Siemens StudioLine appliances and a 2in1 induction downdraft extractor on the island.
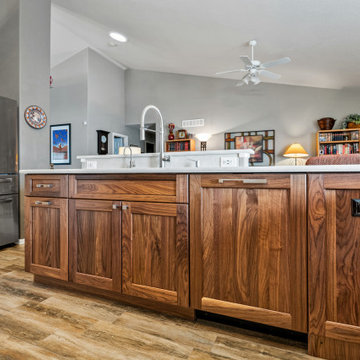
Note fully integrated DW panel
他の地域にある高級な中くらいなトランジショナルスタイルのおしゃれなキッチン (ダブルシンク、フラットパネル扉のキャビネット、茶色いキャビネット、クオーツストーンカウンター、白い調理設備、磁器タイルの床、茶色い床、ベージュのキッチンカウンター、三角天井) の写真
他の地域にある高級な中くらいなトランジショナルスタイルのおしゃれなキッチン (ダブルシンク、フラットパネル扉のキャビネット、茶色いキャビネット、クオーツストーンカウンター、白い調理設備、磁器タイルの床、茶色い床、ベージュのキッチンカウンター、三角天井) の写真
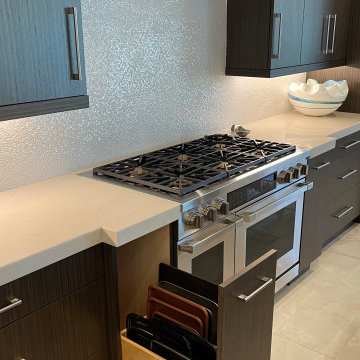
マイアミにある高級な中くらいなトランジショナルスタイルのおしゃれなマルチアイランドキッチン (アンダーカウンターシンク、フラットパネル扉のキャビネット、濃色木目調キャビネット、大理石カウンター、白いキッチンパネル、シルバーの調理設備、大理石の床、ベージュのキッチンカウンター、三角天井) の写真
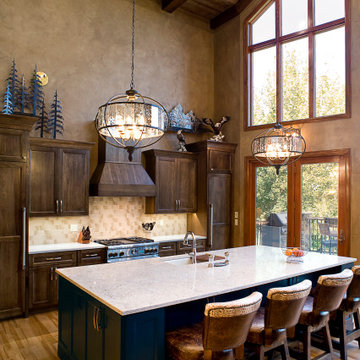
Kitchen:
Door Style: Edgewater
Construction: International+/Full Overlay
Wood Type: Hickory
Finish: Tawny
Island:
Door Style: Edgewater
Construction: International+/Full Overlay
Wood Type: Paint Grade
Paint: Showplace Paints - Dark Night
After more than 15 years in their home, it was time for an upgrade. The homeowners loved the area where they lived and the unique, fabulous view it provided. Their trees were maturing beautifully, and recent landscaping improvements provided cherished outdoor living space.
Although the owners had designed and built this to be the home of their dreams, those dreams changed over time. It all began with a discussion about "flipping the kitchen and dining room" in order to create one grand, yet cozy living space that encouraged togetherness, for either small or large gatherings. That discussion evolved into a more significant remodel that surpassed their expectations.
Relocating the two primary rooms, kitchen and dining, afforded the opportunity to re-imagine other supporting spaces. A new walk-in pantry was added and the laundry, mud, and powder room areas were completely redefined. Additional finishing touches were added to the living/family room area, including removing a corner fireplace and building a new, larger fireplace in the center of the room surrounded by Showplace bookcase units.
In the end, the owners got a lodge-inspired space that made them fall in love with their home all over again.
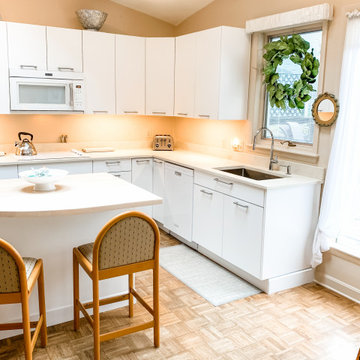
This project was all about updating and refreshing the home. While the layout and overall style of the spaces worked for the most part for the client they wanted to clean it up a bit and add more durable surfaces and some more function. In the kitchen we maximized storage with taller wall cabinets, moved the oven to the island and added in a lot of customized storage to make everyday life just a little easier. In the bathroom we went for a more classic style and updated the vanity area with new cabinetry, countertops and lighting and added a sink to the makeup vanity along with open storage for easy access to often used items.
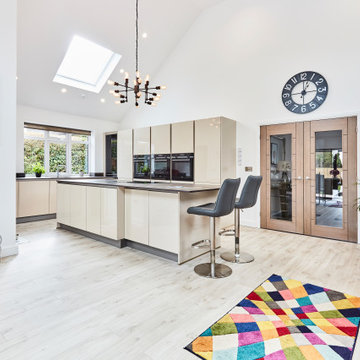
Neutral but BOLD
This bungalow renovation really shows off the beautiful vaulted ceiling details.
Whilst the kitchen is very neutral, the client has brought it to life with pops of Bold colour around the whole room.
The kitchen is a German Handle-less kitchen. Cashmere Gloss fronts with Trilium Dekton worktops. The design features a tall bank of Siemens StudioLine appliances and a 2in1 induction downdraft extractor on the island.
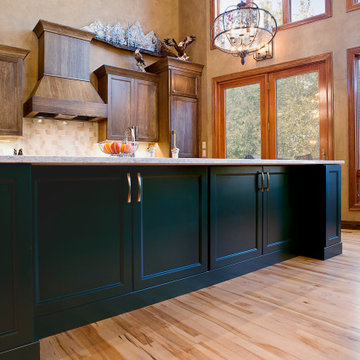
Kitchen:
Door Style: Edgewater
Construction: International+/Full Overlay
Wood Type: Hickory
Finish: Tawny
Island:
Door Style: Edgewater
Construction: International+/Full Overlay
Wood Type: Paint Grade
Paint: Showplace Paints - Dark Night
After more than 15 years in their home, it was time for an upgrade. The homeowners loved the area where they lived and the unique, fabulous view it provided. Their trees were maturing beautifully, and recent landscaping improvements provided cherished outdoor living space.
Although the owners had designed and built this to be the home of their dreams, those dreams changed over time. It all began with a discussion about "flipping the kitchen and dining room" in order to create one grand, yet cozy living space that encouraged togetherness, for either small or large gatherings. That discussion evolved into a more significant remodel that surpassed their expectations.
Relocating the two primary rooms, kitchen and dining, afforded the opportunity to re-imagine other supporting spaces. A new walk-in pantry was added and the laundry, mud, and powder room areas were completely redefined. Additional finishing touches were added to the living/family room area, including removing a corner fireplace and building a new, larger fireplace in the center of the room surrounded by Showplace bookcase units.
In the end, the owners got a lodge-inspired space that made them fall in love with their home all over again.
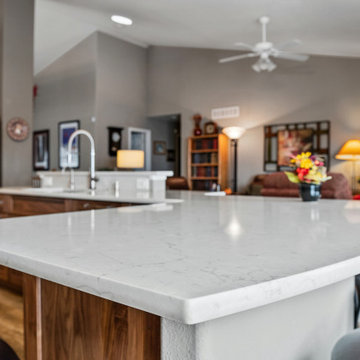
Look at all that countertop real estate!
他の地域にある高級な中くらいなトランジショナルスタイルのおしゃれなキッチン (ダブルシンク、フラットパネル扉のキャビネット、茶色いキャビネット、クオーツストーンカウンター、白い調理設備、磁器タイルの床、茶色い床、ベージュのキッチンカウンター、三角天井) の写真
他の地域にある高級な中くらいなトランジショナルスタイルのおしゃれなキッチン (ダブルシンク、フラットパネル扉のキャビネット、茶色いキャビネット、クオーツストーンカウンター、白い調理設備、磁器タイルの床、茶色い床、ベージュのキッチンカウンター、三角天井) の写真

The open galley kitchen area is defined by the angled glass wall sheeting, echoing the slope of the ceiling. A Caesarstone island bench provides breakfast seating with a large overhang. Views are also provided above the bench through to the winter living room, providing connection to both areas. Side windows are small, providing added light but protecting privacy.
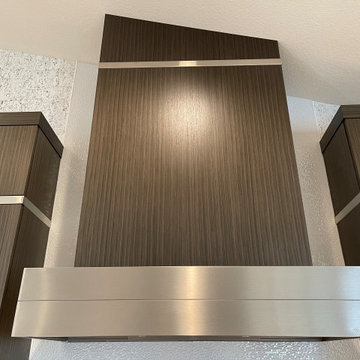
マイアミにある高級な中くらいなトランジショナルスタイルのおしゃれなマルチアイランドキッチン (アンダーカウンターシンク、フラットパネル扉のキャビネット、濃色木目調キャビネット、大理石カウンター、白いキッチンパネル、シルバーの調理設備、大理石の床、ベージュのキッチンカウンター、三角天井) の写真
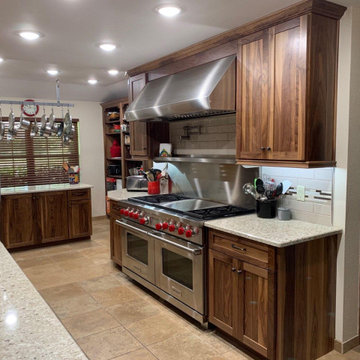
Walnut cabinets by Omega Cabinetry with natural finish. Chakra Beige countertops from MSI Quartz.3X12 tile from Soci Inc.
ダラスにある高級な広いトラディショナルスタイルのおしゃれなキッチン (アンダーカウンターシンク、フラットパネル扉のキャビネット、中間色木目調キャビネット、クオーツストーンカウンター、ベージュキッチンパネル、磁器タイルのキッチンパネル、シルバーの調理設備、トラバーチンの床、ベージュの床、ベージュのキッチンカウンター、三角天井) の写真
ダラスにある高級な広いトラディショナルスタイルのおしゃれなキッチン (アンダーカウンターシンク、フラットパネル扉のキャビネット、中間色木目調キャビネット、クオーツストーンカウンター、ベージュキッチンパネル、磁器タイルのキッチンパネル、シルバーの調理設備、トラバーチンの床、ベージュの床、ベージュのキッチンカウンター、三角天井) の写真
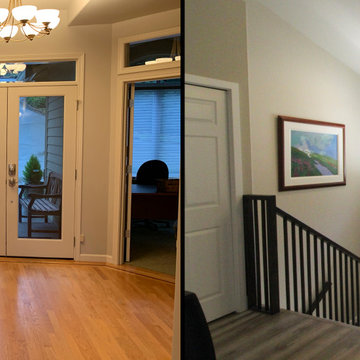
シアトルにある高級な中くらいなコンテンポラリースタイルのおしゃれなキッチン (アンダーカウンターシンク、フラットパネル扉のキャビネット、淡色木目調キャビネット、クオーツストーンカウンター、グレーのキッチンパネル、セラミックタイルのキッチンパネル、シルバーの調理設備、無垢フローリング、ベージュのキッチンカウンター、三角天井) の写真
高級なキッチン (フラットパネル扉のキャビネット、三角天井、ベージュのキッチンカウンター、黄色いキッチンカウンター) の写真
1