高級な広いコの字型キッチン (フラットパネル扉のキャビネット、ガラス扉のキャビネット、ドロップインシンク、アンダーカウンターシンク) の写真
絞り込み:
資材コスト
並び替え:今日の人気順
写真 1〜20 枚目(全 7,230 枚)

Un appartement familial haussmannien rénové, aménagé et agrandi avec la création d'un espace parental suite à la réunion de deux lots. Les fondamentaux classiques des pièces sont conservés et revisités tout en douceur avec des matériaux naturels et des couleurs apaisantes.

This Fairbanks ranch kitchen remodel project masterfully blends a contemporary matte finished cabinetry front with the warmth and texture of wire brushed oak veneer. The result is a stunning and sophisticated space that is both functional and inviting.
The inspiration for this kitchen remodel came from the desire to create a space that was both modern and timeless. A place that a young family can raise their children and create memories that will last a lifetime.

A large, open plan family style kitchen with flat, matt charcoal cabinetry and u-channel handles.
The worktops and splash back are bespoke surfaces, hand crafted using micro-cement with liquid metal resin detailing to create the stunning visual effect of natural, tactile veining throughout.
This re-surfacing technique is more than decorative. Micro-cement's wear-resistant and water proof properties, combined with the visual versatility and cost-effective application, made the use of the material an obvious solution to many design elements of this project.
Each vein was carefully crafted with the artistic eye of an expert, with stunning attention to detail.
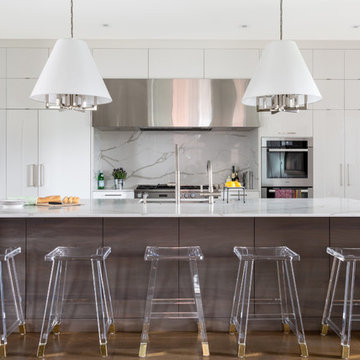
Reagen Taylor Photography
シカゴにある高級な広いコンテンポラリースタイルのおしゃれなキッチン (アンダーカウンターシンク、フラットパネル扉のキャビネット、白いキャビネット、珪岩カウンター、白いキッチンパネル、シルバーの調理設備、淡色無垢フローリング、白いキッチンカウンター、石スラブのキッチンパネル、茶色い床) の写真
シカゴにある高級な広いコンテンポラリースタイルのおしゃれなキッチン (アンダーカウンターシンク、フラットパネル扉のキャビネット、白いキャビネット、珪岩カウンター、白いキッチンパネル、シルバーの調理設備、淡色無垢フローリング、白いキッチンカウンター、石スラブのキッチンパネル、茶色い床) の写真
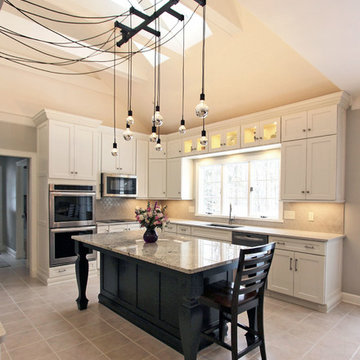
In this stunning kitchen, Medallion Park Place door with flat center panel in painted White Icing cabinets were installed on the perimeter. The cabinets on the island are Medallion Park Place doors with reversed raised panel in cherry wood with Onyx stain. The cabinets in the butler’s pantry were refaced with new Medallion Park Place door and drawer fronts were installed. Three seedy glass door cabinets with finished interiors were installed above the TV area and window. Corian Zodiaq Quartz in Neve color was installed on the perimeter and Bianco Mendola Granite was installed on the Island. The backsplash is Walker Zanger luxury 6th Avenue Julia mosaic collection in Fog Gloss for sink and range walls only. Moen Align Pull-Out Spray Faucet in Spot Resistant Stainless with a matching Soap Dispenser and Blanco Precis Silgranite Sink in Metallic Gray. Installed 5 Brio LED Disc Lights. Over the Island is SoCo Mini Canopy Light Fixture with 3 canopies and SoCo modern socket pendant in black. The chandelier is Rejuvenation Williamette 24” Fluted Glass with Oiled Rubbed Bronze finish.

Tatjana Plitt
メルボルンにある高級な広いコンテンポラリースタイルのおしゃれなキッチン (フラットパネル扉のキャビネット、白いキャビネット、クオーツストーンカウンター、セラミックタイルのキッチンパネル、シルバーの調理設備、グレーのキッチンカウンター、ドロップインシンク、マルチカラーのキッチンパネル、無垢フローリング、ベージュの床) の写真
メルボルンにある高級な広いコンテンポラリースタイルのおしゃれなキッチン (フラットパネル扉のキャビネット、白いキャビネット、クオーツストーンカウンター、セラミックタイルのキッチンパネル、シルバーの調理設備、グレーのキッチンカウンター、ドロップインシンク、マルチカラーのキッチンパネル、無垢フローリング、ベージュの床) の写真

This family fell in love with a beautiful Frank Lloyd Wright inspired home that needed a few updates to fit their lifestyle. They needed more functional kitchen space for caterers and also for their own love of cooking. The kitchen island was redesigned to improve function and add extra oven space, a wine fridge and a prep sink. Block Builders replicated the original cabinetry style for the island and added Frank Lloyd Wright design elements to all of the cabinets. Custom Motawi tile and a stainless exhaust hood are featured above the Wolf range. Window banquette seating designed for the dinette makes the space more welcoming and comfortable. Hubbardton Forge lighting fixtures complete the new look.
Photographer: Casey Spring
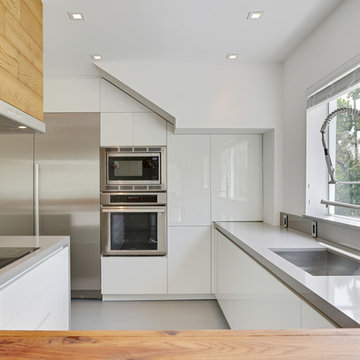
This modern kitchen looks stunning. Look at the before pictures to see what a good designer and contractor can do to your kitchen.
マイアミにある高級な広いモダンスタイルのおしゃれなキッチン (アンダーカウンターシンク、フラットパネル扉のキャビネット、白いキャビネット、木材カウンター、白いキッチンパネル、シルバーの調理設備、磁器タイルの床) の写真
マイアミにある高級な広いモダンスタイルのおしゃれなキッチン (アンダーカウンターシンク、フラットパネル扉のキャビネット、白いキャビネット、木材カウンター、白いキッチンパネル、シルバーの調理設備、磁器タイルの床) の写真
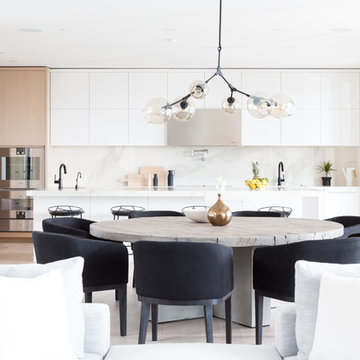
www.emapeter.com
バンクーバーにある高級な広いコンテンポラリースタイルのおしゃれなキッチン (アンダーカウンターシンク、フラットパネル扉のキャビネット、白いキャビネット、クオーツストーンカウンター、白いキッチンパネル、石スラブのキッチンパネル、シルバーの調理設備、淡色無垢フローリング、ベージュの床、白いキッチンカウンター) の写真
バンクーバーにある高級な広いコンテンポラリースタイルのおしゃれなキッチン (アンダーカウンターシンク、フラットパネル扉のキャビネット、白いキャビネット、クオーツストーンカウンター、白いキッチンパネル、石スラブのキッチンパネル、シルバーの調理設備、淡色無垢フローリング、ベージュの床、白いキッチンカウンター) の写真

Shane Organ Photo
ウィチタにある高級な広いコンテンポラリースタイルのおしゃれなキッチン (アンダーカウンターシンク、フラットパネル扉のキャビネット、濃色木目調キャビネット、白いキッチンパネル、シルバーの調理設備、濃色無垢フローリング、人工大理石カウンター、磁器タイルのキッチンパネル) の写真
ウィチタにある高級な広いコンテンポラリースタイルのおしゃれなキッチン (アンダーカウンターシンク、フラットパネル扉のキャビネット、濃色木目調キャビネット、白いキッチンパネル、シルバーの調理設備、濃色無垢フローリング、人工大理石カウンター、磁器タイルのキッチンパネル) の写真
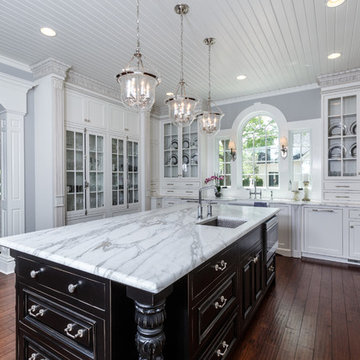
シンシナティにある高級な広いヴィクトリアン調のおしゃれなキッチン (ガラス扉のキャビネット、白いキャビネット、大理石カウンター、アンダーカウンターシンク、白いキッチンパネル、サブウェイタイルのキッチンパネル、シルバーの調理設備、無垢フローリング) の写真

The custom cabinets include many modern conveniences, including soft close drawers and doors. R.B. Schwarz installed many pull-outs. This cabinet features a swing-out spice rack which the homeowner loves.
Photo Credit: Jim Baron

ロサンゼルスにある高級な広いコンテンポラリースタイルのおしゃれなキッチン (アンダーカウンターシンク、フラットパネル扉のキャビネット、白いキャビネット、シルバーの調理設備、大理石カウンター、ガラスまたは窓のキッチンパネル、スレートの床) の写真
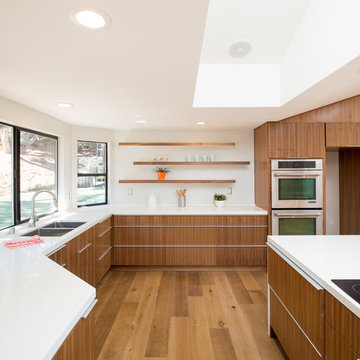
Custom walnut cabinetry and floating shelves.
Jenn Air JJW2830WS double convection oven
EPCO aluminum drawer pulls, Quartz countertops from ONE Quartz SIMPLY WHITE
NQ76. Minimal backsplash with simple a 1" quartz curb.
Flooring is European oak in a UV oil finish by Amazon wood flooring - Modani series
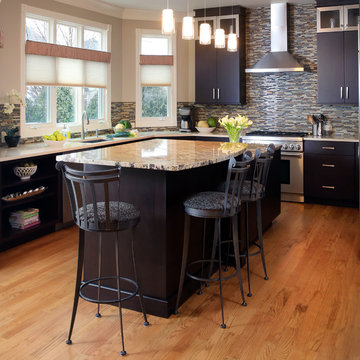
Light countertop on dark cabinetry makes for a beautiful contrast in this contemporary kitchen! And the kitchen pendant lighting completes the style and adds soft lighting to the kitchen.
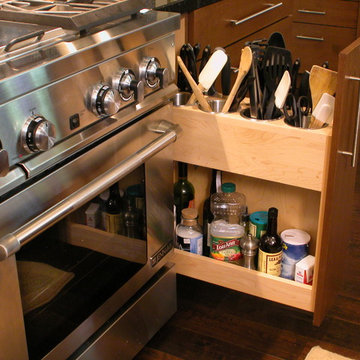
This custom pull-out unit features four stainless steel utensil baskets, slots for knives, a hole for a sharpening steel, and storage for oils and other essentials.

This full home mid-century remodel project is in an affluent community perched on the hills known for its spectacular views of Los Angeles. Our retired clients were returning to sunny Los Angeles from South Carolina. Amidst the pandemic, they embarked on a two-year-long remodel with us - a heartfelt journey to transform their residence into a personalized sanctuary.
Opting for a crisp white interior, we provided the perfect canvas to showcase the couple's legacy art pieces throughout the home. Carefully curating furnishings that complemented rather than competed with their remarkable collection. It's minimalistic and inviting. We created a space where every element resonated with their story, infusing warmth and character into their newly revitalized soulful home.

The kitchen received a full update, including new custom cabinetry with convenient features like roll-out storage, beverage station and a hidden charging drawer. The kitchen also received luxury appliances and an Italian tile backsplash, as well as open shelving for a modern look.
DalTile Remedy Elixer RD20 3X9 Italian tile with heavy glaze. Painted flat panel custom cabinetry by Hoosier House Furnishings LLC. Island is FP44258 Midnight and perimeter cabinetry is SW7757 High Reflective White. White Oak shelving to match the flooring. White Santorini Quartzite countertops.
Photos by Marie Martin Kinney; Design by N. Wirt Design, Inc.; General Contracting by Martin Bros. Contracting, Inc.
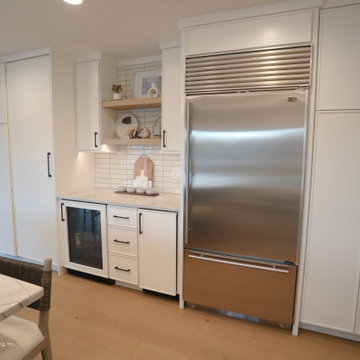
The kitchen received a full update, including new custom cabinetry with convenient features like roll-out storage, beverage station and a hidden charging drawer. The kitchen also received luxury appliances and an Italian tile backsplash, as well as open shelving for a modern look.
DalTile Remedy Elixer RD20 3X9 Italian tile with heavy glaze. Painted flat panel custom cabinetry by Hoosier House Furnishings LLC. Island is FP44258 Midnight and perimeter cabinetry is SW7757 High Reflective White. White Oak shelving to match the flooring. White Santorini Quartzite countertops.
Photos by Marie Martin Kinney; Design by N. Wirt Design, Inc.; General Contracting by Martin Bros. Contracting, Inc.

This 1950's kitchen hindered our client's cooking and bi-weekly entertaining and was inconsistent with the home's mid-century architecture. Additional key goals were to improve function for cooking and entertaining 6 to 12 people on a regular basis. Originally with only two entry points to the kitchen (from the entry/foyer and from the dining room) the kitchen wasn’t very open to the remainder of the home, or the living room at all. The door to the carport was never used and created a conflict with seating in the breakfast area. The new plans created larger openings to both rooms, and a third entry point directly into the living room. The “peninsula” manages the sight line between the kitchen and a large, brick fireplace while still creating an “island” effect in the kitchen and allowing seating on both sides. The television was also a “must have” utilizing it to watch cooking shows while prepping food, for news while getting ready for the day, and for background when entertaining.
Meticulously designed cabinets provide ample storage and ergonomically friendly appliance placement. Cabinets were previously laid out into two L-shaped spaces. On the “top” was the cooking area with a narrow pantry (read: scarce storage) and a water heater in the corner. On the “bottom” was a single 36” refrigerator/freezer, and sink. A peninsula separated the kitchen and breakfast room, truncating the entire space. We have now a clearly defined cool storage space spanning 60” width (over 150% more storage) and have separated the ovens and cooking surface to spread out prep/clean zones. True pantry storage was added, and a massive “peninsula” keeps seating for up to 6 comfortably, while still expanding the kitchen and gaining storage. The newly designed, oversized peninsula provides plentiful space for prepping and entertaining. Walnut paneling wraps the room making the kitchen a stunning showpiece.
高級な広いコの字型キッチン (フラットパネル扉のキャビネット、ガラス扉のキャビネット、ドロップインシンク、アンダーカウンターシンク) の写真
1