高級なキッチン (白いキャビネット、マルチカラーのキッチンカウンター、木材カウンター、濃色無垢フローリング) の写真
絞り込み:
資材コスト
並び替え:今日の人気順
写真 1〜20 枚目(全 21 枚)
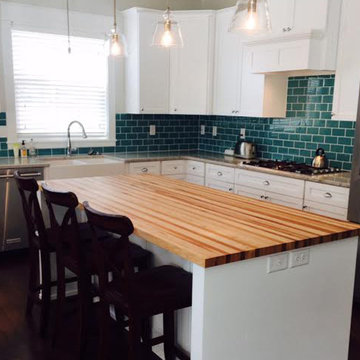
Armani Fine Woodworking Calico Hickory Butcher Block Countertop. Armanifinewoodworking.com. Custom Made-to-Order. Shipped Nationwide.
フィラデルフィアにある高級な広いラスティックスタイルのおしゃれなキッチン (エプロンフロントシンク、インセット扉のキャビネット、白いキャビネット、木材カウンター、緑のキッチンパネル、セラミックタイルのキッチンパネル、シルバーの調理設備、濃色無垢フローリング、茶色い床、マルチカラーのキッチンカウンター) の写真
フィラデルフィアにある高級な広いラスティックスタイルのおしゃれなキッチン (エプロンフロントシンク、インセット扉のキャビネット、白いキャビネット、木材カウンター、緑のキッチンパネル、セラミックタイルのキッチンパネル、シルバーの調理設備、濃色無垢フローリング、茶色い床、マルチカラーのキッチンカウンター) の写真
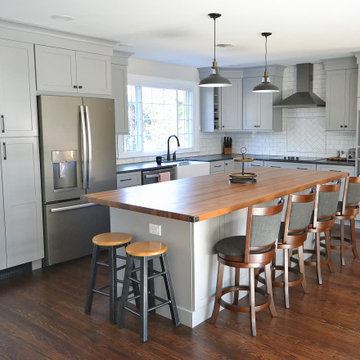
The first floor of this Bi-level home had 3 rooms; a family room, a dining room, and a 10x10 kitchen. The clients wanted a more open floor plan and an expanded kitchen area. Nothing a 23’ beam couldn’t solve and like a magic trick; no walls. The original kitchen window was left untouched and now it seems like it was meant to have the new kitchen around it. A back entry door into the kitchen was removed and the dining room’s window was turned into a sliding door to the patio. The newly expanded kitchen was designed in Fabuwood cabinetry in the Galaxy Nickle door style. The new large butcher block island top becomes center stage. The houses original hardwood floors were repaired, refinished and added to. A simple subway tile backsplash with focal above the cooktop pops with the contrasting grout. New LED recessed lighting throughout and LED under cabinet task lighting will make sure this new space is never dark and dreary. Now the clients have a fantastic new place to live and entertain.
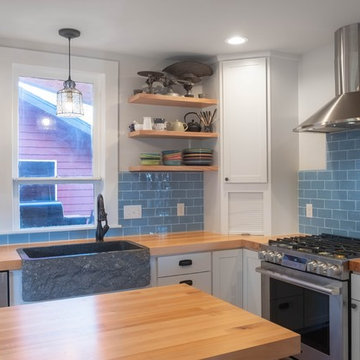
A fresh look for an old kitchen. New cabinets, counters, wall covering, appliances and of course, floating shelves!
シアトルにある高級な中くらいなラスティックスタイルのおしゃれなキッチン (エプロンフロントシンク、シェーカースタイル扉のキャビネット、白いキャビネット、木材カウンター、青いキッチンパネル、セラミックタイルのキッチンパネル、シルバーの調理設備、濃色無垢フローリング、マルチカラーの床、マルチカラーのキッチンカウンター) の写真
シアトルにある高級な中くらいなラスティックスタイルのおしゃれなキッチン (エプロンフロントシンク、シェーカースタイル扉のキャビネット、白いキャビネット、木材カウンター、青いキッチンパネル、セラミックタイルのキッチンパネル、シルバーの調理設備、濃色無垢フローリング、マルチカラーの床、マルチカラーのキッチンカウンター) の写真
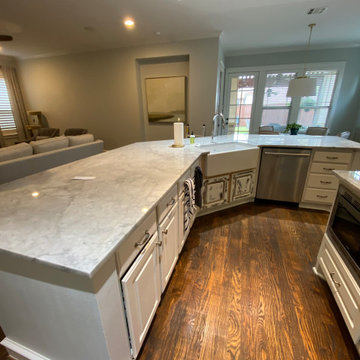
ダラスにある高級な広いトランジショナルスタイルのおしゃれなキッチン (エプロンフロントシンク、落し込みパネル扉のキャビネット、白いキャビネット、木材カウンター、マルチカラーのキッチンパネル、大理石のキッチンパネル、シルバーの調理設備、濃色無垢フローリング、茶色い床、マルチカラーのキッチンカウンター) の写真
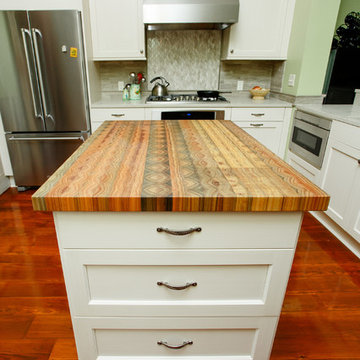
This incredible butcher block island is made from sinker cypress end grain and features a stunning bookmatched grain design. Its hard to believe this is a naturally occurring pattern! Our woodworkers take extreme care selecting and placing each piece of wood to ensure that your counter is one of a kind and beautiful.
Photo by Jason Kruppe
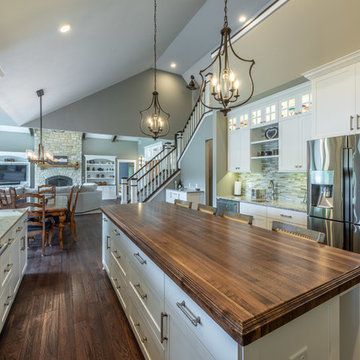
Elegant u shaped kitchen with glass back splash and J Aaron wood top
ミルウォーキーにある高級な広いトラディショナルスタイルのおしゃれなキッチン (エプロンフロントシンク、落し込みパネル扉のキャビネット、白いキャビネット、木材カウンター、マルチカラーのキッチンパネル、ガラスタイルのキッチンパネル、シルバーの調理設備、濃色無垢フローリング、茶色い床、マルチカラーのキッチンカウンター) の写真
ミルウォーキーにある高級な広いトラディショナルスタイルのおしゃれなキッチン (エプロンフロントシンク、落し込みパネル扉のキャビネット、白いキャビネット、木材カウンター、マルチカラーのキッチンパネル、ガラスタイルのキッチンパネル、シルバーの調理設備、濃色無垢フローリング、茶色い床、マルチカラーのキッチンカウンター) の写真
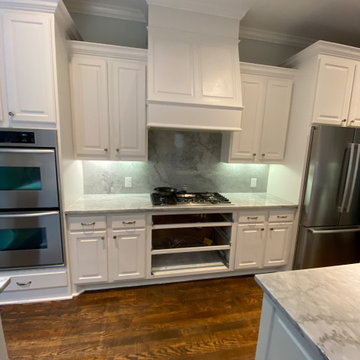
ダラスにある高級な広いトランジショナルスタイルのおしゃれなキッチン (エプロンフロントシンク、落し込みパネル扉のキャビネット、白いキャビネット、木材カウンター、マルチカラーのキッチンパネル、大理石のキッチンパネル、シルバーの調理設備、濃色無垢フローリング、茶色い床、マルチカラーのキッチンカウンター) の写真
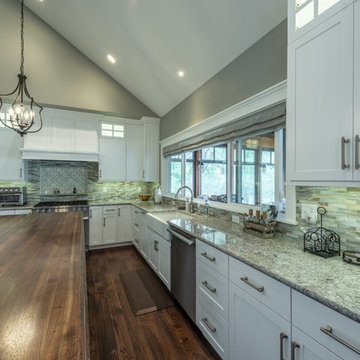
Elegant u shaped kitchen with glass back splash and J .Aaron wood top and cambria tops
ミルウォーキーにある高級な広いトラディショナルスタイルのおしゃれなキッチン (エプロンフロントシンク、落し込みパネル扉のキャビネット、白いキャビネット、木材カウンター、マルチカラーのキッチンパネル、ガラスタイルのキッチンパネル、シルバーの調理設備、濃色無垢フローリング、茶色い床、マルチカラーのキッチンカウンター) の写真
ミルウォーキーにある高級な広いトラディショナルスタイルのおしゃれなキッチン (エプロンフロントシンク、落し込みパネル扉のキャビネット、白いキャビネット、木材カウンター、マルチカラーのキッチンパネル、ガラスタイルのキッチンパネル、シルバーの調理設備、濃色無垢フローリング、茶色い床、マルチカラーのキッチンカウンター) の写真
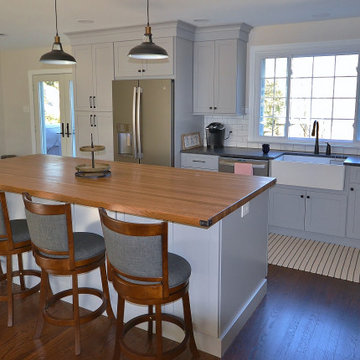
The first floor of this Bi-level home had 3 rooms; a family room, a dining room, and a 10x10 kitchen. The clients wanted a more open floor plan and an expanded kitchen area. Nothing a 23’ beam couldn’t solve and like a magic trick; no walls. The original kitchen window was left untouched and now it seems like it was meant to have the new kitchen around it. A back entry door into the kitchen was removed and the dining room’s window was turned into a sliding door to the patio. The newly expanded kitchen was designed in Fabuwood cabinetry in the Galaxy Nickle door style. The new large butcher block island top becomes center stage. The houses original hardwood floors were repaired, refinished and added to. A simple subway tile backsplash with focal above the cooktop pops with the contrasting grout. New LED recessed lighting throughout and LED under cabinet task lighting will make sure this new space is never dark and dreary. Now the clients have a fantastic new place to live and entertain.
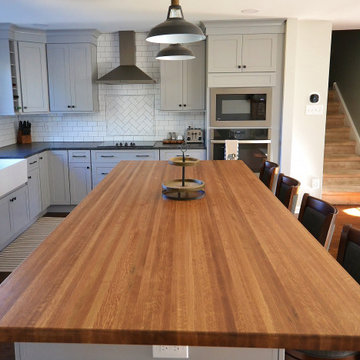
The first floor of this Bi-level home had 3 rooms; a family room, a dining room, and a 10x10 kitchen. The clients wanted a more open floor plan and an expanded kitchen area. Nothing a 23’ beam couldn’t solve and like a magic trick; no walls. The original kitchen window was left untouched and now it seems like it was meant to have the new kitchen around it. A back entry door into the kitchen was removed and the dining room’s window was turned into a sliding door to the patio. The newly expanded kitchen was designed in Fabuwood cabinetry in the Galaxy Nickle door style. The new large butcher block island top becomes center stage. The houses original hardwood floors were repaired, refinished and added to. A simple subway tile backsplash with focal above the cooktop pops with the contrasting grout. New LED recessed lighting throughout and LED under cabinet task lighting will make sure this new space is never dark and dreary. Now the clients have a fantastic new place to live and entertain.
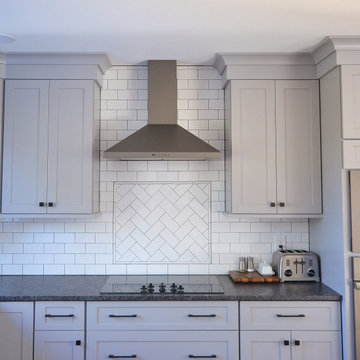
The first floor of this Bi-level home had 3 rooms; a family room, a dining room, and a 10x10 kitchen. The clients wanted a more open floor plan and an expanded kitchen area. Nothing a 23’ beam couldn’t solve and like a magic trick; no walls. The original kitchen window was left untouched and now it seems like it was meant to have the new kitchen around it. A back entry door into the kitchen was removed and the dining room’s window was turned into a sliding door to the patio. The newly expanded kitchen was designed in Fabuwood cabinetry in the Galaxy Nickle door style. The new large butcher block island top becomes center stage. The houses original hardwood floors were repaired, refinished and added to. A simple subway tile backsplash with focal above the cooktop pops with the contrasting grout. New LED recessed lighting throughout and LED under cabinet task lighting will make sure this new space is never dark and dreary. Now the clients have a fantastic new place to live and entertain.
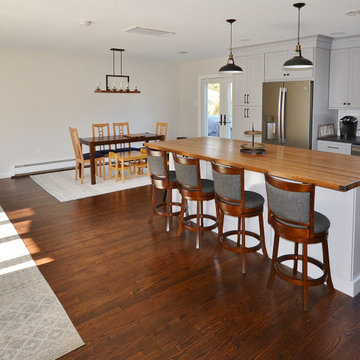
The first floor of this Bi-level home had 3 rooms; a family room, a dining room, and a 10x10 kitchen. The clients wanted a more open floor plan and an expanded kitchen area. Nothing a 23’ beam couldn’t solve and like a magic trick; no walls. The original kitchen window was left untouched and now it seems like it was meant to have the new kitchen around it. A back entry door into the kitchen was removed and the dining room’s window was turned into a sliding door to the patio. The newly expanded kitchen was designed in Fabuwood cabinetry in the Galaxy Nickle door style. The new large butcher block island top becomes center stage. The houses original hardwood floors were repaired, refinished and added to. A simple subway tile backsplash with focal above the cooktop pops with the contrasting grout. New LED recessed lighting throughout and LED under cabinet task lighting will make sure this new space is never dark and dreary. Now the clients have a fantastic new place to live and entertain.
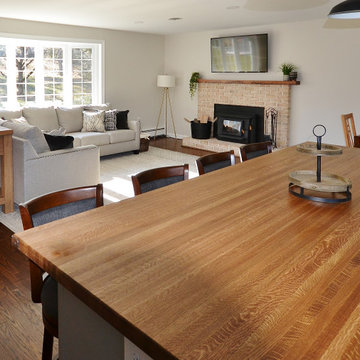
The first floor of this Bi-level home had 3 rooms; a family room, a dining room, and a 10x10 kitchen. The clients wanted a more open floor plan and an expanded kitchen area. Nothing a 23’ beam couldn’t solve and like a magic trick; no walls. The original kitchen window was left untouched and now it seems like it was meant to have the new kitchen around it. A back entry door into the kitchen was removed and the dining room’s window was turned into a sliding door to the patio. The newly expanded kitchen was designed in Fabuwood cabinetry in the Galaxy Nickle door style. The new large butcher block island top becomes center stage. The houses original hardwood floors were repaired, refinished and added to. A simple subway tile backsplash with focal above the cooktop pops with the contrasting grout. New LED recessed lighting throughout and LED under cabinet task lighting will make sure this new space is never dark and dreary. Now the clients have a fantastic new place to live and entertain.
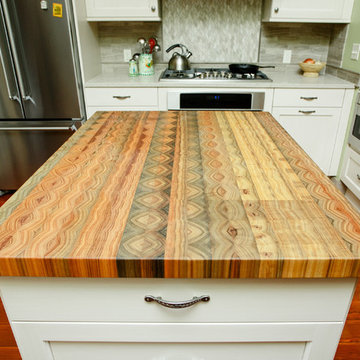
This incredible butcher block island is made from sinker cypress end grain and features a stunning bookmatched grain design. Its hard to believe this is a naturally occurring pattern! Our woodworkers take extreme care selecting and placing each piece of wood to ensure that your counter is one of a kind and beautiful.
Photo by Jason Kruppe
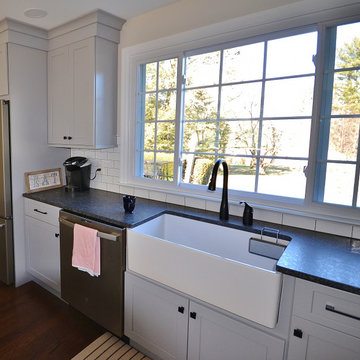
The first floor of this Bi-level home had 3 rooms; a family room, a dining room, and a 10x10 kitchen. The clients wanted a more open floor plan and an expanded kitchen area. Nothing a 23’ beam couldn’t solve and like a magic trick; no walls. The original kitchen window was left untouched and now it seems like it was meant to have the new kitchen around it. A back entry door into the kitchen was removed and the dining room’s window was turned into a sliding door to the patio. The newly expanded kitchen was designed in Fabuwood cabinetry in the Galaxy Nickle door style. The new large butcher block island top becomes center stage. The houses original hardwood floors were repaired, refinished and added to. A simple subway tile backsplash with focal above the cooktop pops with the contrasting grout. New LED recessed lighting throughout and LED under cabinet task lighting will make sure this new space is never dark and dreary. Now the clients have a fantastic new place to live and entertain.
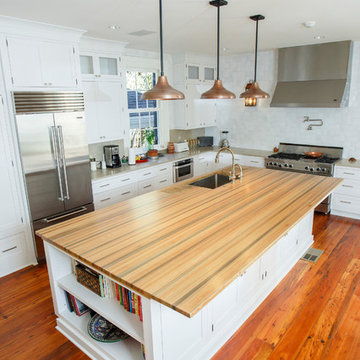
This sinker cypress edge grain island features inset end grain sinker cypress cutting boards on either side of the undermount sink.
Photo Jason Kruppe
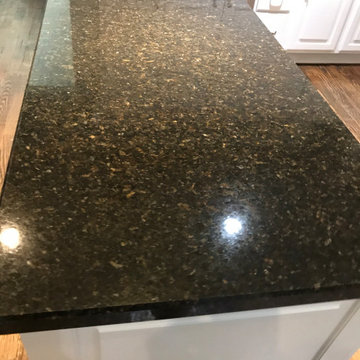
ダラスにある高級な広いトランジショナルスタイルのおしゃれなキッチン (エプロンフロントシンク、落し込みパネル扉のキャビネット、白いキャビネット、木材カウンター、マルチカラーのキッチンパネル、大理石のキッチンパネル、シルバーの調理設備、濃色無垢フローリング、茶色い床、マルチカラーのキッチンカウンター) の写真
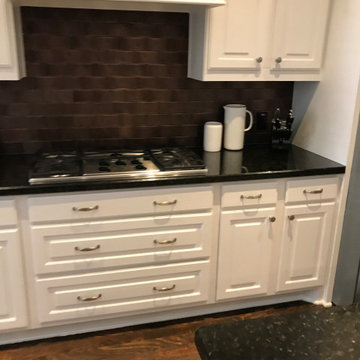
ダラスにある高級な広いトランジショナルスタイルのおしゃれなキッチン (エプロンフロントシンク、落し込みパネル扉のキャビネット、白いキャビネット、木材カウンター、マルチカラーのキッチンパネル、大理石のキッチンパネル、シルバーの調理設備、濃色無垢フローリング、茶色い床、マルチカラーのキッチンカウンター) の写真
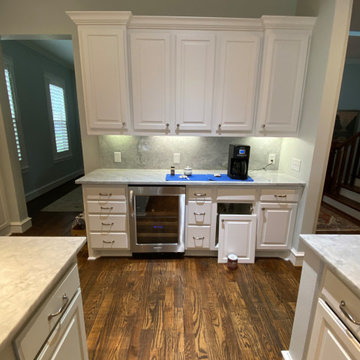
ダラスにある高級な広いトランジショナルスタイルのおしゃれなキッチン (エプロンフロントシンク、落し込みパネル扉のキャビネット、白いキャビネット、木材カウンター、マルチカラーのキッチンパネル、大理石のキッチンパネル、シルバーの調理設備、濃色無垢フローリング、茶色い床、マルチカラーのキッチンカウンター) の写真
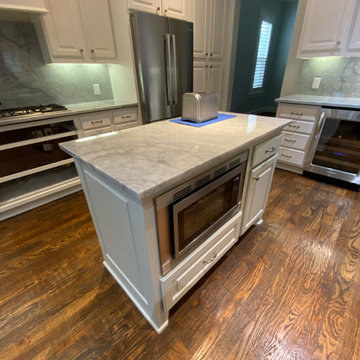
ダラスにある高級な広いトランジショナルスタイルのおしゃれなキッチン (エプロンフロントシンク、落し込みパネル扉のキャビネット、白いキャビネット、木材カウンター、マルチカラーのキッチンパネル、大理石のキッチンパネル、シルバーの調理設備、濃色無垢フローリング、茶色い床、マルチカラーのキッチンカウンター) の写真
高級なキッチン (白いキャビネット、マルチカラーのキッチンカウンター、木材カウンター、濃色無垢フローリング) の写真
1