高級なブラウンのキッチン (ステンレスキャビネット、茶色い床) の写真
絞り込み:
資材コスト
並び替え:今日の人気順
写真 1〜20 枚目(全 21 枚)
1/5
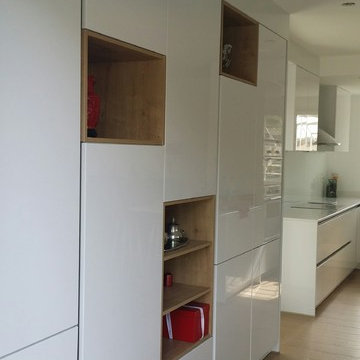
cuisine intérieur design à Toulouse, cuisine équipée sans poignée blanche, le plan de travail en silestone blanc, laque brillante blanche, crédence en verre blanche, accompagnée des rangements donnant sur living cuisine épurée, tendance, moderne
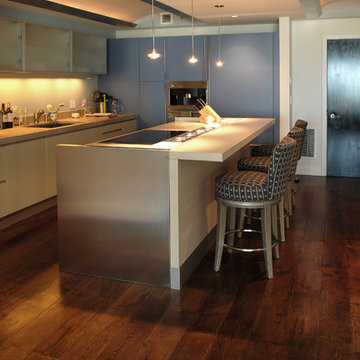
With breathtaking views of Millennium Park and Lake Michigan, the attentive details of this high-rise home are the center of its luxury. Floor: 7” wide-plank Vintage French Oak | Rustic Character | DutchHaus® Collection smooth surface | micro-beveled edge | color Antique Brown | Satin Waterborne Poly. For more information please email us at: sales@signaturehardwoods.com

サンフランシスコにある高級な広いコンテンポラリースタイルのおしゃれなキッチン (アンダーカウンターシンク、フラットパネル扉のキャビネット、ステンレスキャビネット、シルバーの調理設備、淡色無垢フローリング、ライムストーンカウンター、メタリックのキッチンパネル、メタルタイルのキッチンパネル、茶色い床) の写真

オースティンにある高級な広いコンテンポラリースタイルのおしゃれなキッチン (アンダーカウンターシンク、ガラス扉のキャビネット、ミラータイルのキッチンパネル、ステンレスキャビネット、大理石カウンター、メタリックのキッチンパネル、カラー調理設備、淡色無垢フローリング、茶色い床) の写真
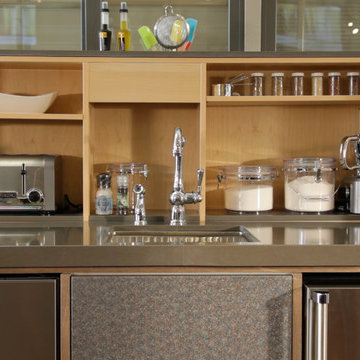
サンディエゴにある高級な小さなトラディショナルスタイルのおしゃれなキッチン (アンダーカウンターシンク、フラットパネル扉のキャビネット、ステンレスキャビネット、亜鉛製カウンター、シルバーの調理設備、濃色無垢フローリング、アイランドなし、茶色い床) の写真
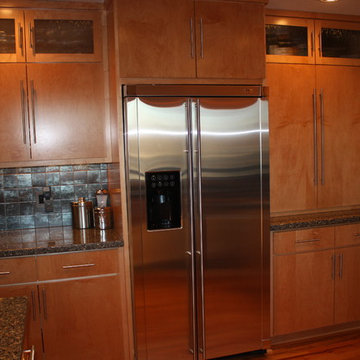
Photos by Ronda Zattera
ミネアポリスにある高級な小さなコンテンポラリースタイルのおしゃれなキッチン (フラットパネル扉のキャビネット、ステンレスキャビネット、御影石カウンター、グレーのキッチンパネル、磁器タイルのキッチンパネル、シルバーの調理設備、無垢フローリング、アイランドなし、茶色い床) の写真
ミネアポリスにある高級な小さなコンテンポラリースタイルのおしゃれなキッチン (フラットパネル扉のキャビネット、ステンレスキャビネット、御影石カウンター、グレーのキッチンパネル、磁器タイルのキッチンパネル、シルバーの調理設備、無垢フローリング、アイランドなし、茶色い床) の写真

This Queen Anne style five story townhouse in Clinton Hill, Brooklyn is one of a pair that were built in 1887 by Charles Erhart, a co-founder of the Pfizer pharmaceutical company.
The brownstone façade was restored in an earlier renovation, which also included work to main living spaces. The scope for this new renovation phase was focused on restoring the stair hallways, gut renovating six bathrooms, a butler’s pantry, kitchenette, and work to the bedrooms and main kitchen. Work to the exterior of the house included replacing 18 windows with new energy efficient units, renovating a roof deck and restoring original windows.
In keeping with the Victorian approach to interior architecture, each of the primary rooms in the house has its own style and personality.
The Parlor is entirely white with detailed paneling and moldings throughout, the Drawing Room and Dining Room are lined with shellacked Oak paneling with leaded glass windows, and upstairs rooms are finished with unique colors or wallpapers to give each a distinct character.
The concept for new insertions was therefore to be inspired by existing idiosyncrasies rather than apply uniform modernity. Two bathrooms within the master suite both have stone slab walls and floors, but one is in white Carrara while the other is dark grey Graffiti marble. The other bathrooms employ either grey glass, Carrara mosaic or hexagonal Slate tiles, contrasted with either blackened or brushed stainless steel fixtures. The main kitchen and kitchenette have Carrara countertops and simple white lacquer cabinetry to compliment the historic details.
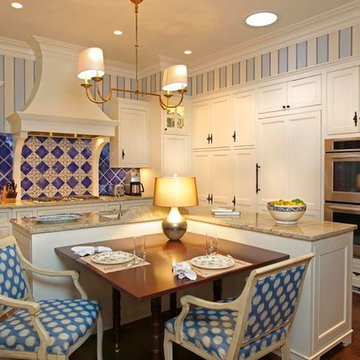
他の地域にある高級な中くらいなコンテンポラリースタイルのおしゃれなキッチン (アンダーカウンターシンク、落し込みパネル扉のキャビネット、ステンレスキャビネット、御影石カウンター、青いキッチンパネル、セラミックタイルのキッチンパネル、シルバーの調理設備、無垢フローリング、茶色い床) の写真
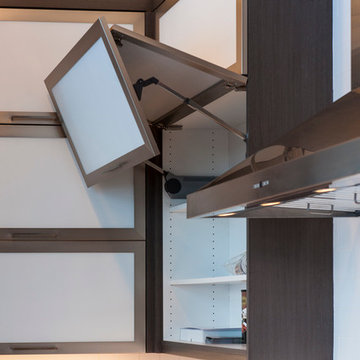
Jared Medley
フェニックスにある高級な中くらいなモダンスタイルのおしゃれなキッチン (フラットパネル扉のキャビネット、ステンレスキャビネット、シルバーの調理設備、アンダーカウンターシンク、クオーツストーンカウンター、無垢フローリング、茶色い床) の写真
フェニックスにある高級な中くらいなモダンスタイルのおしゃれなキッチン (フラットパネル扉のキャビネット、ステンレスキャビネット、シルバーの調理設備、アンダーカウンターシンク、クオーツストーンカウンター、無垢フローリング、茶色い床) の写真
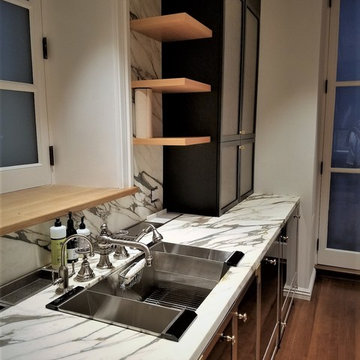
Spacious Penthouse Kitchen features: A custom fabricated March Worktable Island, Stainless Appliances, A stainless brass-trimmed Hood, Polished black lower cabinets with stainless trim details, Black upper cabinets with Mesh inlaid doors, modern modern lighting, and open shelving.
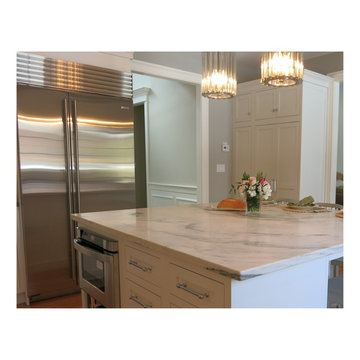
Edesia Kitchen & Bath Studio
217 Middlesex Turnpike
Burlington, MA 01803
ボストンにある高級な中くらいなトランジショナルスタイルのおしゃれなキッチン (エプロンフロントシンク、シェーカースタイル扉のキャビネット、ステンレスキャビネット、ソープストーンカウンター、白いキッチンパネル、サブウェイタイルのキッチンパネル、シルバーの調理設備、淡色無垢フローリング、茶色い床) の写真
ボストンにある高級な中くらいなトランジショナルスタイルのおしゃれなキッチン (エプロンフロントシンク、シェーカースタイル扉のキャビネット、ステンレスキャビネット、ソープストーンカウンター、白いキッチンパネル、サブウェイタイルのキッチンパネル、シルバーの調理設備、淡色無垢フローリング、茶色い床) の写真
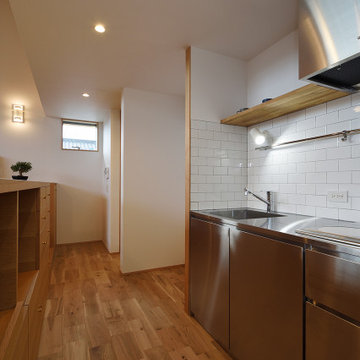
全面ステンレスの美しいキッチン。経営する飲食店に隣接しているため自宅で調理をすることは少ないことからコンパクトキッチンを採用しました。キッチン背面の食器棚は天板が広く、作業台としても利用できる他、ダイニング側からはテーブルとなります。
他の地域にある高級な広い北欧スタイルのおしゃれなキッチン (一体型シンク、フラットパネル扉のキャビネット、ステンレスキャビネット、ステンレスカウンター、白いキッチンパネル、セラミックタイルのキッチンパネル、シルバーの調理設備、無垢フローリング、アイランドなし、茶色い床、クロスの天井) の写真
他の地域にある高級な広い北欧スタイルのおしゃれなキッチン (一体型シンク、フラットパネル扉のキャビネット、ステンレスキャビネット、ステンレスカウンター、白いキッチンパネル、セラミックタイルのキッチンパネル、シルバーの調理設備、無垢フローリング、アイランドなし、茶色い床、クロスの天井) の写真
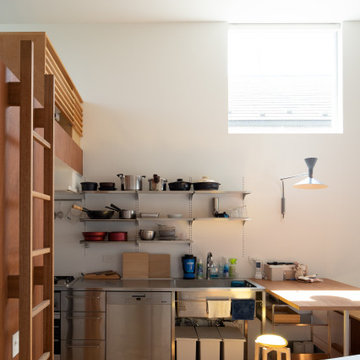
ステンレスのキッチンと造り付けのダイニングテーブル。
Photo by Masao Nishikawa
東京都下にある高級な中くらいなモダンスタイルのおしゃれなキッチン (淡色無垢フローリング、茶色い床、一体型シンク、インセット扉のキャビネット、ステンレスキャビネット、ステンレスカウンター、白いキッチンパネル、塗装板のキッチンパネル、シルバーの調理設備、アイランドなし、塗装板張りの天井) の写真
東京都下にある高級な中くらいなモダンスタイルのおしゃれなキッチン (淡色無垢フローリング、茶色い床、一体型シンク、インセット扉のキャビネット、ステンレスキャビネット、ステンレスカウンター、白いキッチンパネル、塗装板のキッチンパネル、シルバーの調理設備、アイランドなし、塗装板張りの天井) の写真
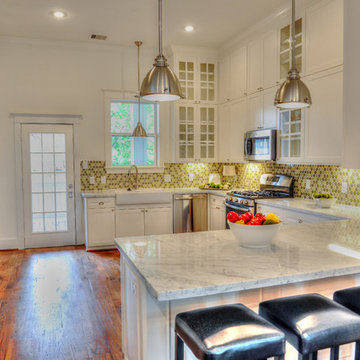
MyMLSPix.com
ヒューストンにある高級な中くらいなトラディショナルスタイルのおしゃれなキッチン (エプロンフロントシンク、シェーカースタイル扉のキャビネット、ステンレスキャビネット、大理石カウンター、緑のキッチンパネル、モザイクタイルのキッチンパネル、シルバーの調理設備、無垢フローリング、茶色い床) の写真
ヒューストンにある高級な中くらいなトラディショナルスタイルのおしゃれなキッチン (エプロンフロントシンク、シェーカースタイル扉のキャビネット、ステンレスキャビネット、大理石カウンター、緑のキッチンパネル、モザイクタイルのキッチンパネル、シルバーの調理設備、無垢フローリング、茶色い床) の写真
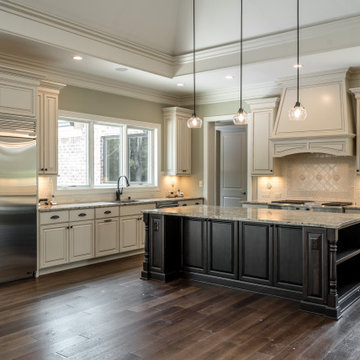
Bar
他の地域にある高級な広いトラディショナルスタイルのおしゃれなキッチン (シングルシンク、シルバーの調理設備、無垢フローリング、茶色い床、折り上げ天井、レイズドパネル扉のキャビネット、ステンレスキャビネット、御影石カウンター、ベージュキッチンパネル、ベージュのキッチンカウンター) の写真
他の地域にある高級な広いトラディショナルスタイルのおしゃれなキッチン (シングルシンク、シルバーの調理設備、無垢フローリング、茶色い床、折り上げ天井、レイズドパネル扉のキャビネット、ステンレスキャビネット、御影石カウンター、ベージュキッチンパネル、ベージュのキッチンカウンター) の写真
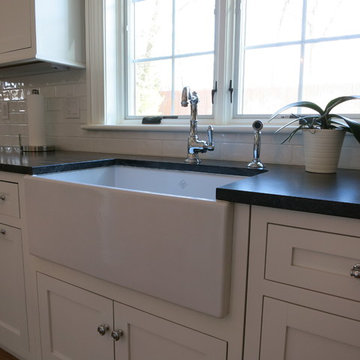
Edesia Kitchen & Bath Studio
217 Middlesex Turnpike
Burlington, MA 01803
ボストンにある高級な中くらいなトランジショナルスタイルのおしゃれなキッチン (エプロンフロントシンク、シェーカースタイル扉のキャビネット、ステンレスキャビネット、ソープストーンカウンター、白いキッチンパネル、サブウェイタイルのキッチンパネル、シルバーの調理設備、淡色無垢フローリング、茶色い床) の写真
ボストンにある高級な中くらいなトランジショナルスタイルのおしゃれなキッチン (エプロンフロントシンク、シェーカースタイル扉のキャビネット、ステンレスキャビネット、ソープストーンカウンター、白いキッチンパネル、サブウェイタイルのキッチンパネル、シルバーの調理設備、淡色無垢フローリング、茶色い床) の写真
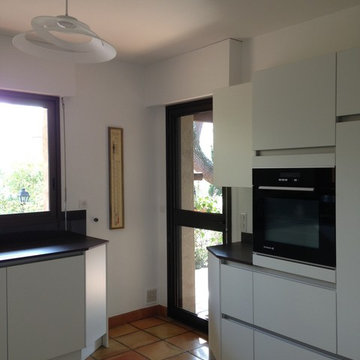
cuisine intérieur design toulouse, cuisine équipée en laque mate blanche sans poignée, plan de travail DEKTON effet rouille, crédence en verre noire, meubles hauts, épurée, sobre, chic tendance, moderne, contemporaine
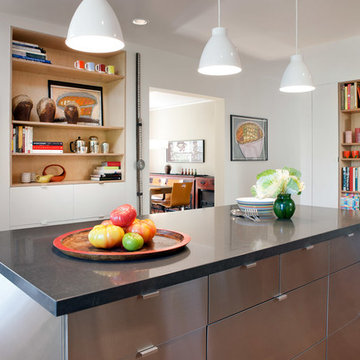
サンフランシスコにある高級な広いコンテンポラリースタイルのおしゃれなキッチン (アンダーカウンターシンク、フラットパネル扉のキャビネット、ステンレスキャビネット、ライムストーンカウンター、メタリックのキッチンパネル、メタルタイルのキッチンパネル、シルバーの調理設備、淡色無垢フローリング、茶色い床) の写真
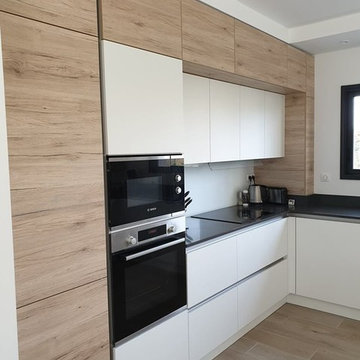
cuisine intérieur design toulouse, cuisine équipée, blanche et bois avec évier sous plan en silestone anthracite avec égouttoir sûr plan de travail, façades blanches laquée mat, et bois, sans poignée, îlot coin repas avec cave à vin, hotte cachée dans meubles hauts, crédence en verre blanche
blanc, white, wood
contemporaine, moderne, tendance, 2021, aménagement, agencement, cuisine ouverte
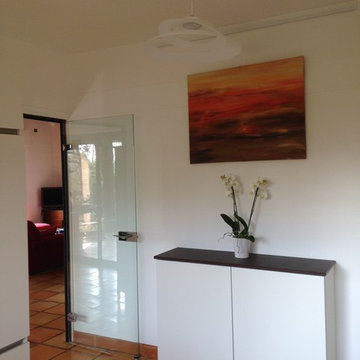
cuisine intérieur design toulouse, cuisine équipée en laque mate blanche sans poignée, plan de travail DEKTON effet rouille, crédence en verre noire, meubles hauts, épurée, sobre, chic tendance, moderne, contemporaine
高級なブラウンのキッチン (ステンレスキャビネット、茶色い床) の写真
1