高級なコの字型キッチン (中間色木目調キャビネット、シェーカースタイル扉のキャビネット、ラミネートの床) の写真
絞り込み:
資材コスト
並び替え:今日の人気順
写真 1〜20 枚目(全 33 枚)

ポートランドにある高級な広いカントリー風のおしゃれなキッチン (エプロンフロントシンク、シェーカースタイル扉のキャビネット、中間色木目調キャビネット、珪岩カウンター、白いキッチンパネル、セラミックタイルのキッチンパネル、シルバーの調理設備、ラミネートの床、白いキッチンカウンター、三角天井) の写真
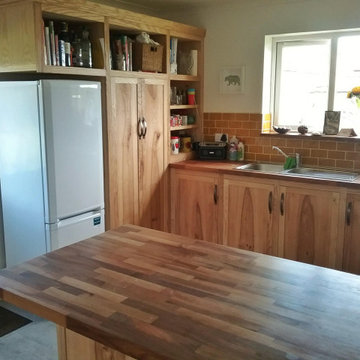
Bespoke fitted kitchen.
Scottish sourced solid ash fronting, doors and olive ash pannels. The units are made from ash veneered MDF. This keeps the cost down massively and does not effect the visual look of the insides of the cupboards.
This custom kitchen was designed to make the most use out of the space available. The 'g' shape allowed for a breakfast bar to be a devider to the kitchen whilst keeping the room open to the dining and living area. The panels are all book matched olive ash. custom wine rack and breakfast bar brackets.
Solid walnut counter top finished with danish oil. This oil is easily touched up and keeps the natural look and feel of the timber that can be masked by some other finishes. It is recommended to re apply once a year, which is a small job involving rubbing a rag along the countertop (takes 5 minutes). Worth it for the lovely natural finish.
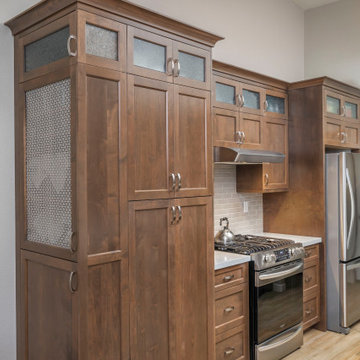
For the kitchen remodel, new custom cabinets were planned and designed to be stained to bring out the natural wood tones, which were then complimented by quartz countertops and a tile backsplash. Both bathrooms were designed with new lighting, quartz counters and splash, toilets, exhaust fans to be installed. A custom stained vanity and linen cabinets were planned for the primary; a Bestbath tub/shower unit with a pre-made vanity cabinet to be installed in the hall bathroom.
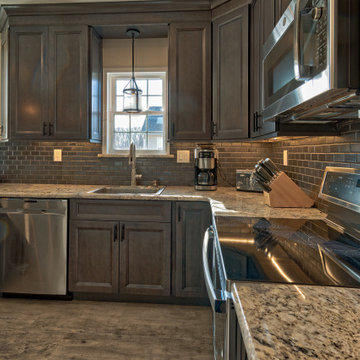
Main Line Kitchen Design’s unique business model allows our customers to work with the most experienced designers and get the most competitive kitchen cabinet pricing.. . How can Main Line Kitchen Design offer both the best kitchen designs along with the most competitive kitchen cabinet pricing? Our expert kitchen designers meet customers by appointment only in our offices, instead of a large showroom open to the general public. We display the cabinet lines we sell under glass countertops so customers can see how our cabinetry is constructed. Customers can view hundreds of sample doors and and sample finishes and see 3d renderings of their future kitchen on flat screen TV’s. But we do not waste our time or our customers money on showroom extras that are not essential. Nor are we available to assist people who want to stop in and browse. We pass our savings onto our customers and concentrate on what matters most. Designing great kitchens! . Main Line Kitchen Design designers are some of the most experienced and award winning kitchen designers in the Delaware Valley. We design with and sell 8 nationally distributed cabinet lines. Cabinet pricing is slightly less than at major home centers for semi-custom cabinet lines, and significantly less than traditional showrooms for custom cabinet lines. . After discussing your kitchen on the phone, first appointments always take place in your home, where we discuss and measure your kitchen. Subsequent appointments usually take place in one of our offices and selection centers where our customers consider and modify 3D kitchen designs on flat screen TV’s. We can also bring sample cabinet doors and finishes to your home and make design changes on our laptops in 20-20 CAD with you, in your own kitchen. . Call today! We can estimate your kitchen renovation from soup to nuts in a 15 minute phone call and you can find out why we get the best reviews on the internet. We look forward to working with you. As our company tag line says: “The world of kitchen design is changing…”
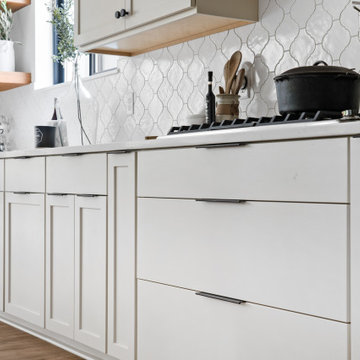
ポートランドにある高級な広いカントリー風のおしゃれなキッチン (エプロンフロントシンク、シェーカースタイル扉のキャビネット、中間色木目調キャビネット、珪岩カウンター、白いキッチンパネル、セラミックタイルのキッチンパネル、シルバーの調理設備、ラミネートの床、白いキッチンカウンター、三角天井) の写真
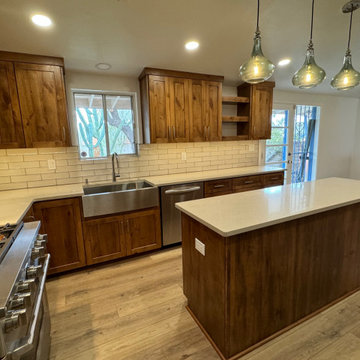
フェニックスにある高級な中くらいなトランジショナルスタイルのおしゃれなキッチン (エプロンフロントシンク、シェーカースタイル扉のキャビネット、中間色木目調キャビネット、クオーツストーンカウンター、白いキッチンパネル、磁器タイルのキッチンパネル、シルバーの調理設備、ラミネートの床、ベージュの床、ベージュのキッチンカウンター) の写真
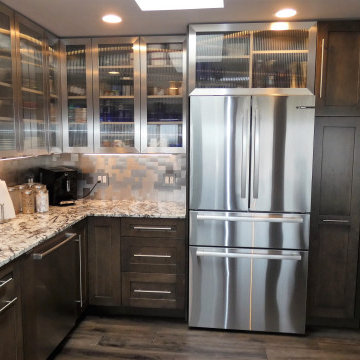
Dr. Perlman wanted an updated kitchen for his home office. He fell in love with the stainless steel framed glass doors, but chose to outsource locally for his own glass. We were all very pleased with the outcome.
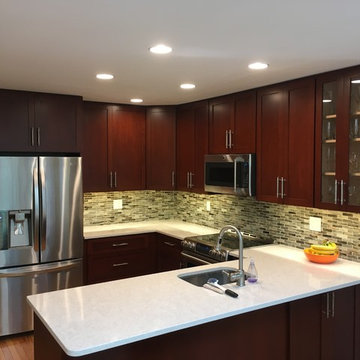
ダラスにある高級な中くらいなおしゃれなキッチン (シェーカースタイル扉のキャビネット、中間色木目調キャビネット、人工大理石カウンター、マルチカラーのキッチンパネル、セラミックタイルのキッチンパネル、シルバーの調理設備、ラミネートの床、茶色い床、白いキッチンカウンター) の写真

ポートランドにある高級な広いカントリー風のおしゃれなキッチン (エプロンフロントシンク、シェーカースタイル扉のキャビネット、中間色木目調キャビネット、珪岩カウンター、白いキッチンパネル、セラミックタイルのキッチンパネル、シルバーの調理設備、ラミネートの床、白いキッチンカウンター、三角天井) の写真
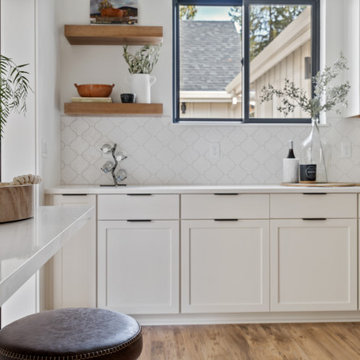
ポートランドにある高級な広いカントリー風のおしゃれなキッチン (エプロンフロントシンク、シェーカースタイル扉のキャビネット、中間色木目調キャビネット、珪岩カウンター、白いキッチンパネル、セラミックタイルのキッチンパネル、シルバーの調理設備、ラミネートの床、白いキッチンカウンター、三角天井) の写真
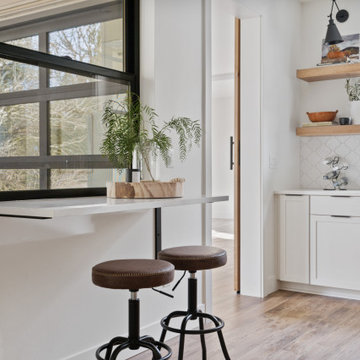
ポートランドにある高級な広いカントリー風のおしゃれなキッチン (エプロンフロントシンク、シェーカースタイル扉のキャビネット、中間色木目調キャビネット、珪岩カウンター、白いキッチンパネル、セラミックタイルのキッチンパネル、シルバーの調理設備、ラミネートの床、白いキッチンカウンター、三角天井) の写真
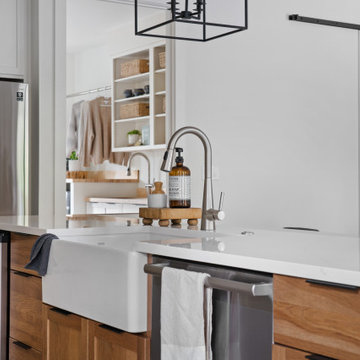
ポートランドにある高級な広いカントリー風のおしゃれなキッチン (エプロンフロントシンク、シェーカースタイル扉のキャビネット、中間色木目調キャビネット、珪岩カウンター、白いキッチンパネル、セラミックタイルのキッチンパネル、シルバーの調理設備、ラミネートの床、白いキッチンカウンター、三角天井) の写真
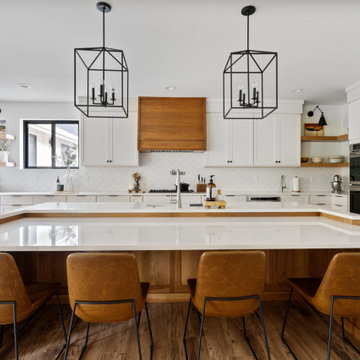
ポートランドにある高級な広いカントリー風のおしゃれなキッチン (エプロンフロントシンク、シェーカースタイル扉のキャビネット、中間色木目調キャビネット、珪岩カウンター、白いキッチンパネル、セラミックタイルのキッチンパネル、シルバーの調理設備、ラミネートの床、白いキッチンカウンター、三角天井) の写真
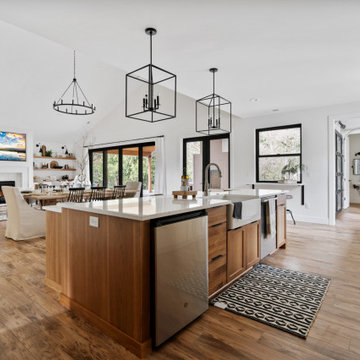
ポートランドにある高級な広いカントリー風のおしゃれなキッチン (エプロンフロントシンク、シェーカースタイル扉のキャビネット、中間色木目調キャビネット、珪岩カウンター、白いキッチンパネル、セラミックタイルのキッチンパネル、シルバーの調理設備、ラミネートの床、白いキッチンカウンター、三角天井) の写真
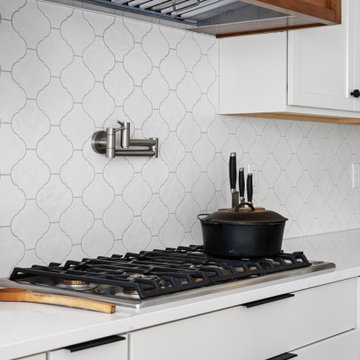
ポートランドにある高級な広いカントリー風のおしゃれなキッチン (エプロンフロントシンク、シェーカースタイル扉のキャビネット、中間色木目調キャビネット、珪岩カウンター、白いキッチンパネル、セラミックタイルのキッチンパネル、シルバーの調理設備、ラミネートの床、白いキッチンカウンター、三角天井) の写真
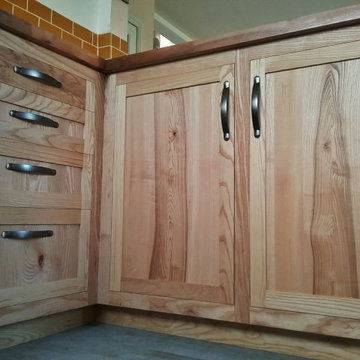
Bespoke fitted kitchen.
Scottish sourced solid ash fronting, doors and olive ash pannels. The units are made from ash veneered MDF. This keeps the cost down massively and does not effect the visual look of the insides of the cupboards.
This custom kitchen was designed to make the most use out of the space available. The 'g' shape allowed for a breakfast bar to be a devider to the kitchen whilst keeping the room open to the dining and living area. The panels are all book matched olive ash. custom wine rack and breakfast bar brackets.
Solid walnut counter top finished with danish oil. This oil is easily touched up and keeps the natural look and feel of the timber that can be masked by some other finishes. It is recommended to re apply once a year, which is a small job involving rubbing a rag along the countertop (takes 5 minutes). Worth it for the lovely natural finish.
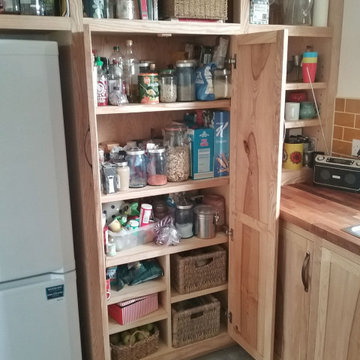
Bespoke fitted kitchen.
Scottish sourced solid ash fronting, doors and olive ash pannels. The units are made from ash veneered MDF. This keeps the cost down massively and does not effect the visual look of the insides of the cupboards.
This custom kitchen was designed to make the most use out of the space available. The 'g' shape allowed for a breakfast bar to be a devider to the kitchen whilst keeping the room open to the dining and living area. The panels are all book matched olive ash. custom wine rack and breakfast bar brackets.
Solid walnut counter top finished with danish oil. This oil is easily touched up and keeps the natural look and feel of the timber that can be masked by some other finishes. It is recommended to re apply once a year, which is a small job involving rubbing a rag along the countertop (takes 5 minutes). Worth it for the lovely natural finish.
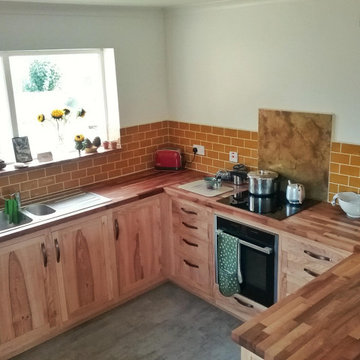
Bespoke fitted kitchen.
Scottish sourced solid ash fronting, doors and olive ash pannels. The units are made from ash veneered MDF. This keeps the cost down massively and does not effect the visual look of the insides of the cupboards.
This custom kitchen was designed to make the most use out of the space available. The 'g' shape allowed for a breakfast bar to be a devider to the kitchen whilst keeping the room open to the dining and living area. The panels are all book matched olive ash. custom wine rack and breakfast bar brackets.
Solid walnut counter top finished with danish oil. This oil is easily touched up and keeps the natural look and feel of the timber that can be masked by some other finishes. It is recommended to re apply once a year, which is a small job involving rubbing a rag along the countertop (takes 5 minutes). Worth it for the lovely natural finish.
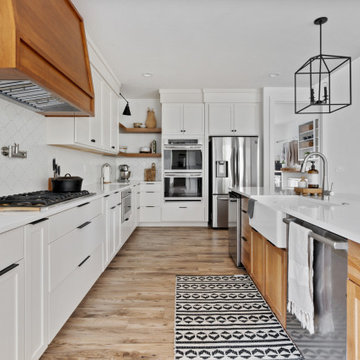
ポートランドにある高級な広いカントリー風のおしゃれなキッチン (エプロンフロントシンク、シェーカースタイル扉のキャビネット、中間色木目調キャビネット、珪岩カウンター、白いキッチンパネル、セラミックタイルのキッチンパネル、シルバーの調理設備、ラミネートの床、白いキッチンカウンター、三角天井) の写真
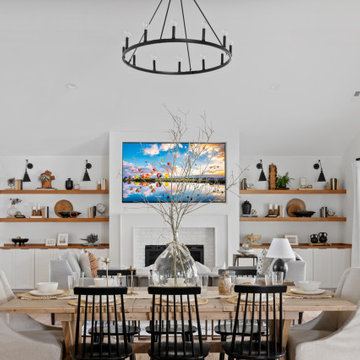
ポートランドにある高級な広いカントリー風のおしゃれなキッチン (エプロンフロントシンク、シェーカースタイル扉のキャビネット、中間色木目調キャビネット、珪岩カウンター、白いキッチンパネル、セラミックタイルのキッチンパネル、シルバーの調理設備、ラミネートの床、白いキッチンカウンター、三角天井) の写真
高級なコの字型キッチン (中間色木目調キャビネット、シェーカースタイル扉のキャビネット、ラミネートの床) の写真
1