高級なII型キッチン (淡色木目調キャビネット、ライムストーンの床、無垢フローリング) の写真
絞り込み:
資材コスト
並び替え:今日の人気順
写真 1〜20 枚目(全 432 枚)
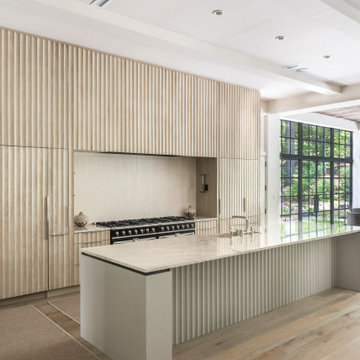
アトランタにある高級な中くらいなカントリー風のおしゃれなキッチン (アンダーカウンターシンク、淡色木目調キャビネット、珪岩カウンター、ベージュキッチンパネル、セラミックタイルのキッチンパネル、黒い調理設備、ベージュのキッチンカウンター、無垢フローリング、茶色い床) の写真
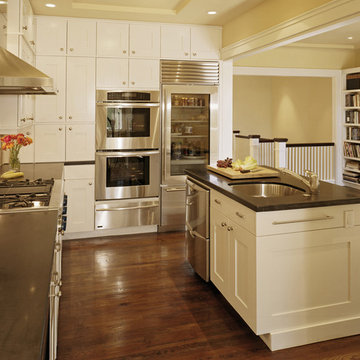
Kitchen island looking toward dining room.
サンフランシスコにある高級な小さなトラディショナルスタイルのおしゃれなキッチン (シングルシンク、シェーカースタイル扉のキャビネット、淡色木目調キャビネット、御影石カウンター、マルチカラーのキッチンパネル、モザイクタイルのキッチンパネル、シルバーの調理設備、無垢フローリング、茶色い床) の写真
サンフランシスコにある高級な小さなトラディショナルスタイルのおしゃれなキッチン (シングルシンク、シェーカースタイル扉のキャビネット、淡色木目調キャビネット、御影石カウンター、マルチカラーのキッチンパネル、モザイクタイルのキッチンパネル、シルバーの調理設備、無垢フローリング、茶色い床) の写真
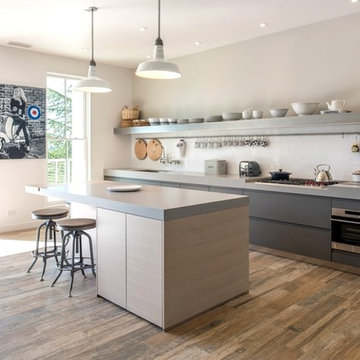
Cabinetry: Arclinea
Cabinetry style/finish: Wood veneer in Clay Oak (base units) and Nordic Oak (Island)
Photography: Adam Potts Photography
他の地域にある高級な小さなコンテンポラリースタイルのおしゃれなキッチン (シングルシンク、フラットパネル扉のキャビネット、淡色木目調キャビネット、クオーツストーンカウンター、白いキッチンパネル、セラミックタイルのキッチンパネル、シルバーの調理設備、無垢フローリング、茶色い床、グレーのキッチンカウンター) の写真
他の地域にある高級な小さなコンテンポラリースタイルのおしゃれなキッチン (シングルシンク、フラットパネル扉のキャビネット、淡色木目調キャビネット、クオーツストーンカウンター、白いキッチンパネル、セラミックタイルのキッチンパネル、シルバーの調理設備、無垢フローリング、茶色い床、グレーのキッチンカウンター) の写真
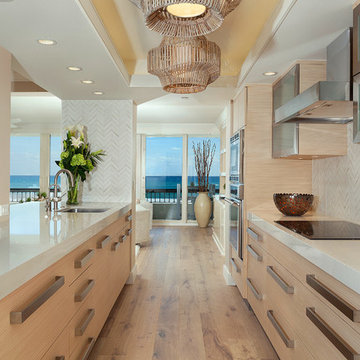
Ed Butera | ibi designs
マイアミにある高級な中くらいなコンテンポラリースタイルのおしゃれなキッチン (アンダーカウンターシンク、フラットパネル扉のキャビネット、淡色木目調キャビネット、大理石カウンター、ベージュキッチンパネル、トラバーチンのキッチンパネル、シルバーの調理設備、無垢フローリング、アイランドなし、茶色い床、ベージュのキッチンカウンター) の写真
マイアミにある高級な中くらいなコンテンポラリースタイルのおしゃれなキッチン (アンダーカウンターシンク、フラットパネル扉のキャビネット、淡色木目調キャビネット、大理石カウンター、ベージュキッチンパネル、トラバーチンのキッチンパネル、シルバーの調理設備、無垢フローリング、アイランドなし、茶色い床、ベージュのキッチンカウンター) の写真
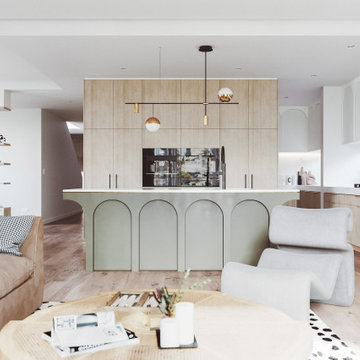
Step into the world of modern elegance with this contemporary open-plan kitchen. The sleek veneer doors effortlessly blend with shaker-style wall cabinet doors, creating a harmonious contrast that defines the heart of this home.
What truly sets this kitchen apart is its unique island design, featuring captivating repetitive arches that beckon you toward the inviting living room. These mesmerizing arches aren't just limited to the island; they are skillfully repeated in the wall cabinets, weaving a sense of continuity and artistry throughout the space.
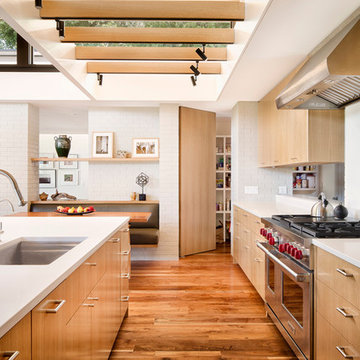
The custom banquette, white oak millwork, and open-grain cypress ceilings modernize the home. A large island allows for entertaining and multiple chefs to work in the kitchen. The trellis structure above the kitchen gives a structure for artificial lighting but allows for natural light from the transom windows to filter into the centrally-located kitchen.
Solid surface counters are from Caesarstone and styling is done by the talented Jennifer Laws.
Interior by Allison Burke Interior Design
Architecture by A Parallel
Paul Finkel Photography
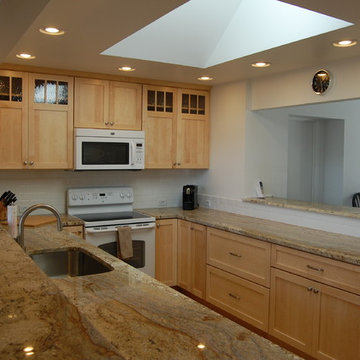
Brittny Mee
バーリントンにある高級な中くらいなトラディショナルスタイルのおしゃれなキッチン (アンダーカウンターシンク、シェーカースタイル扉のキャビネット、淡色木目調キャビネット、御影石カウンター、白いキッチンパネル、セラミックタイルのキッチンパネル、白い調理設備、無垢フローリング、アイランドなし) の写真
バーリントンにある高級な中くらいなトラディショナルスタイルのおしゃれなキッチン (アンダーカウンターシンク、シェーカースタイル扉のキャビネット、淡色木目調キャビネット、御影石カウンター、白いキッチンパネル、セラミックタイルのキッチンパネル、白い調理設備、無垢フローリング、アイランドなし) の写真

It all started with a design session with our clients. Clients had a vision of blue and white cabinet combination.
We got a few designs in an couldn't quite hit the nail.
It was once we introduced the white oak that it all came together.
Clients then introduced the concept of a talavera tile backsplash and once we put our hands on the right tile, everything came together in perfect harmony.
Here we have a white oak and blue shaker custom kitchen made by your very own MDRN Remodeling Company.
Any custom Kitchen needs, please reach out and set up a design appointment.
Our design skills match our production abilities. Always delivered on schedule and on budget.
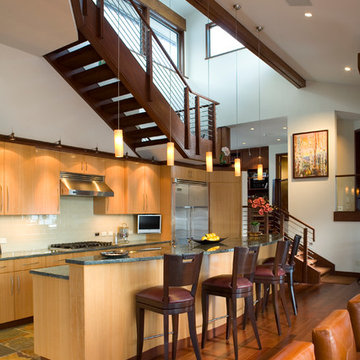
Elegant stair above kitchen space. Brent Moss Photography
デンバーにある高級な中くらいなコンテンポラリースタイルのおしゃれなキッチン (フラットパネル扉のキャビネット、淡色木目調キャビネット、シルバーの調理設備、ダブルシンク、御影石カウンター、無垢フローリング) の写真
デンバーにある高級な中くらいなコンテンポラリースタイルのおしゃれなキッチン (フラットパネル扉のキャビネット、淡色木目調キャビネット、シルバーの調理設備、ダブルシンク、御影石カウンター、無垢フローリング) の写真

This kitchen in a Mid-century modern home features rift-cut white oak and matte white cabinets, white quartz countertops and a marble-life subway tile backsplash.
The original hardwood floors were saved to keep existing character. The new finishes palette suits their personality and the mid-century details of their home.
We eliminated a storage closet and a small hallway closet to inset a pantry and refrigerator on the far wall. This allowed the small breakfast table to remain.
By relocating the refrigerator from next to the range, we allowed the range to be centered in the opening for more usable counter and cabinet space on both sides.
A counter-depth range hood liner doesn’t break the line of the upper cabinets for a sleeker look.
Large storage drawers include features like a peg system to hold pots in place and a shallow internal pull-out shelf to separate lids from food storage containers.

H2D transformed this Mercer Island home into a light filled place to enjoy family, friends and the outdoors. The waterfront home had sweeping views of the lake which were obstructed with the original chopped up floor plan. The goal for the renovation was to open up the main floor to create a great room feel between the sitting room, kitchen, dining and living spaces. A new kitchen was designed for the space with warm toned VG fir shaker style cabinets, reclaimed beamed ceiling, expansive island, and large accordion doors out to the deck. The kitchen and dining room are oriented to take advantage of the waterfront views. Other newly remodeled spaces on the main floor include: entry, mudroom, laundry, pantry, and powder. The remodel of the second floor consisted of combining the existing rooms to create a dedicated master suite with bedroom, large spa-like bathroom, and walk in closet.
Photo: Image Arts Photography
Design: H2D Architecture + Design
www.h2darchitects.com
Construction: Thomas Jacobson Construction
Interior Design: Gary Henderson Interiors
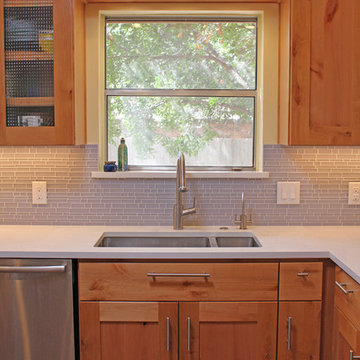
Transitional kitchen features modern White counter tops and Shaker doors, Knotty Alder cabinets and rustic wood flooring. Mesquite raised bar counter top and Schluter edging at the top of the cabinets are unique design features. Commercial range and range hood used on the project, and lights in the canopy above the sink are special features as well.
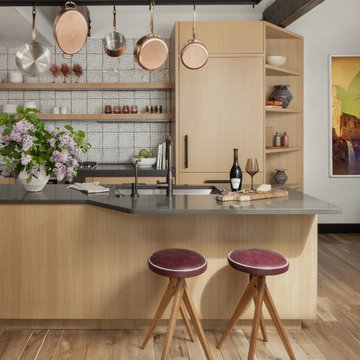
デンバーにある高級な中くらいなトランジショナルスタイルのおしゃれなキッチン (アンダーカウンターシンク、フラットパネル扉のキャビネット、淡色木目調キャビネット、クオーツストーンカウンター、シルバーの調理設備、無垢フローリング、グレーのキッチンカウンター) の写真
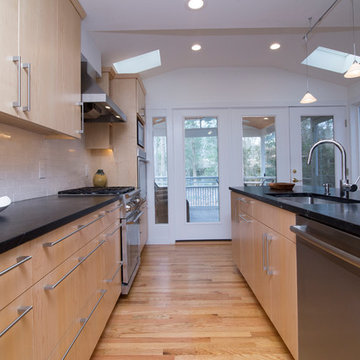
Marilyn Peryer Style House Photography
ローリーにある高級な広いコンテンポラリースタイルのおしゃれなキッチン (アンダーカウンターシンク、フラットパネル扉のキャビネット、ソープストーンカウンター、白いキッチンパネル、シルバーの調理設備、淡色木目調キャビネット、セラミックタイルのキッチンパネル、無垢フローリング、オレンジの床、黒いキッチンカウンター) の写真
ローリーにある高級な広いコンテンポラリースタイルのおしゃれなキッチン (アンダーカウンターシンク、フラットパネル扉のキャビネット、ソープストーンカウンター、白いキッチンパネル、シルバーの調理設備、淡色木目調キャビネット、セラミックタイルのキッチンパネル、無垢フローリング、オレンジの床、黒いキッチンカウンター) の写真
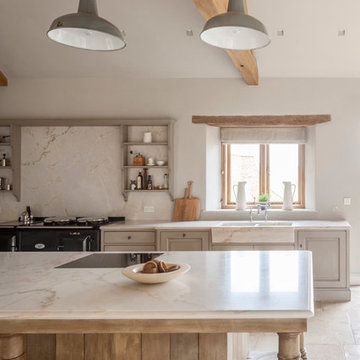
This rustic farmhouse kitchen was inspired by Flemish design. Image by Marcus Peel.
グロスタシャーにある高級な広いラスティックスタイルのおしゃれなキッチン (シングルシンク、レイズドパネル扉のキャビネット、大理石カウンター、白いキッチンパネル、石スラブのキッチンパネル、シルバーの調理設備、ライムストーンの床、淡色木目調キャビネット) の写真
グロスタシャーにある高級な広いラスティックスタイルのおしゃれなキッチン (シングルシンク、レイズドパネル扉のキャビネット、大理石カウンター、白いキッチンパネル、石スラブのキッチンパネル、シルバーの調理設備、ライムストーンの床、淡色木目調キャビネット) の写真
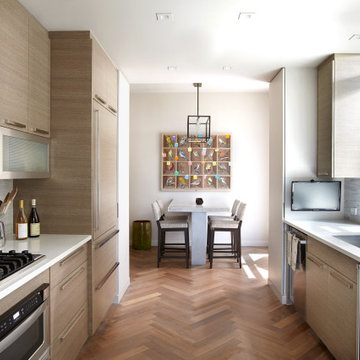
ニューヨークにある高級な広いコンテンポラリースタイルのおしゃれなキッチン (アンダーカウンターシンク、フラットパネル扉のキャビネット、淡色木目調キャビネット、人工大理石カウンター、グレーのキッチンパネル、シルバーの調理設備、無垢フローリング、白いキッチンカウンター、ガラスタイルのキッチンパネル、アイランドなし、茶色い床) の写真
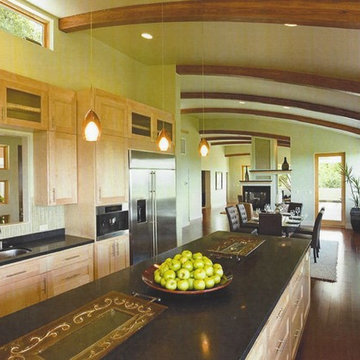
サンフランシスコにある高級な広いトラディショナルスタイルのおしゃれなキッチン (アンダーカウンターシンク、落し込みパネル扉のキャビネット、淡色木目調キャビネット、セラミックタイルのキッチンパネル、シルバーの調理設備、無垢フローリング、茶色い床、黒いキッチンカウンター) の写真
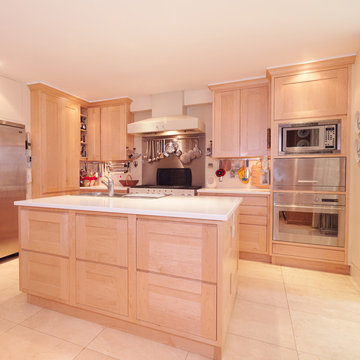
This kitchen has a modern, clean and crisp look. The kitchen furniture is made from maple with integrated handles in all of the base cupboards and drawers, which are all finger jointed and on soft close runners. A Mercury oven provides a focal point and is set off by worktops of Corian.
The kitchen features a built in steam oven, microwave and larder cupboard which includes racking for jams, herbs and spices. The owners of this kitchen both love gadgets and asked for all their specialist appliances to be incorporated within the given space.
The room also had to double up as a home cinema, a study area and an eating area which could be expanded when necessary.
Designed, hand made and photographed by Tim Wood
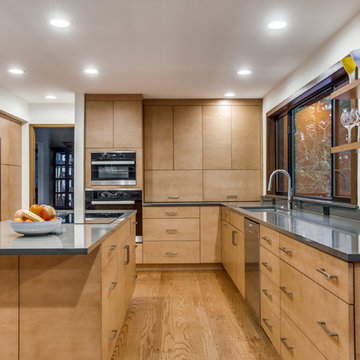
New appliance walls. Relocated refrigerator to open up the space. Larger Island for more prep and entertaining space.
New cabinets, quartz countertops, appliances, lighting, window trim, and refinished hardwood floors.
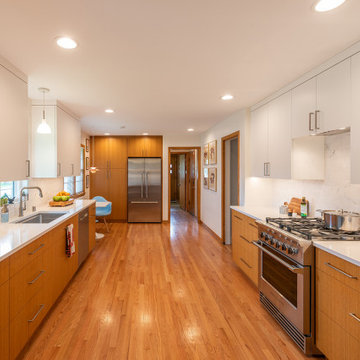
This kitchen in a Mid-century modern home features rift-cut white oak and matte white cabinets, white quartz countertops and a marble-life subway tile backsplash.
The original hardwood floors were saved to keep existing character. The new finishes palette suits their personality and the mid-century details of their home.
We eliminated a storage closet and a small hallway closet to inset a pantry and refrigerator on the far wall. This allowed the small breakfast table to remain.
By relocating the refrigerator from next to the range, we allowed the range to be centered in the opening for more usable counter and cabinet space on both sides.
A counter-depth range hood liner doesn’t break the line of the upper cabinets for a sleeker look.
Large storage drawers include features like a peg system to hold pots in place and a shallow internal pull-out shelf to separate lids from food storage containers.
高級なII型キッチン (淡色木目調キャビネット、ライムストーンの床、無垢フローリング) の写真
1