高級な赤い、黄色いキッチン (グレーのキャビネット、珪岩カウンター) の写真
絞り込み:
資材コスト
並び替え:今日の人気順
写真 1〜20 枚目(全 22 枚)

C'est sur les hauteurs de Monthléry que nos clients ont décidé de construire leur villa. En grands amateurs de cuisine, c'est naturellement qu'ils ont attribué une place centrale à leur cuisine. Convivialité & bon humeur au rendez-vous. + d'infos / Conception : Céline Blanchet - Montage : Patrick CIL - Meubles : Laque brillante - Plan de travail : Quartz Silestone Blanco Zeus finition mat, cuve intégrée quartz assorti et mitigeur KWC, cuve et mitigeur 2 Blanco - Electroménagers : plaque AEG, hotte ROBLIN, fours et tiroir chauffant AEG, machine à café et lave-vaisselle Miele, réfrigérateur Siemens, Distributeur d'eau Sequoïa
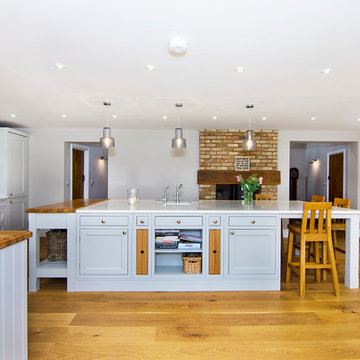
Wellman photgraphy This combines functionality and comfortable family living in a beautiful light and spacious open plan kitchen,dining and living area. Kick back, relax and enjoy
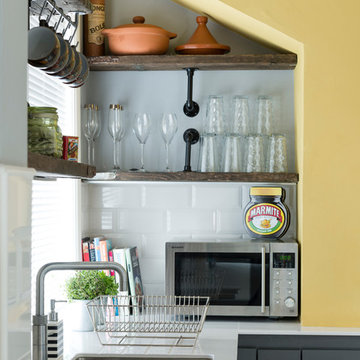
Here is a great example of how you can mix up styles: a dark grey handle-less kitchen, with minimal white quartz worktops is paired up with bright mustard yellow painted walls, a vinyl floor with a bold geometric design, and scaffolding boards act as open shelves on the walls.
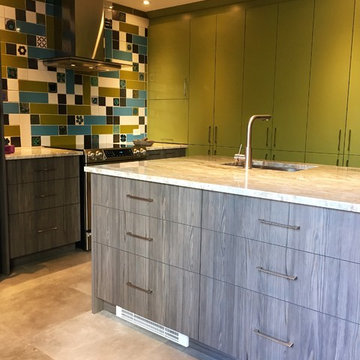
The inspiration for this space comes from beautiful tiles that were collected from around Europe. The were the driving factor which determined the colors of the cabinets, counters and floors. These colorful tiles of greens, blues and whites were matched and dispersed among other simple tiles, and a custom back splash was created. We brought in green cabinets and grounded the whole space with a neutral concrete tile. The counter top, a natural stone called Fantasy Brown brought a whimsical yet subdued feel to the space.
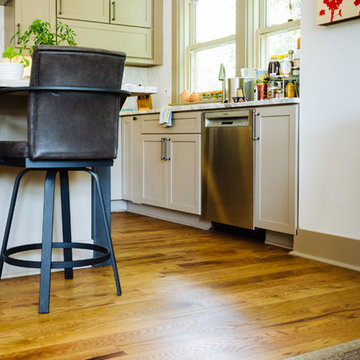
We installed this white handmade Picket tile from Fireclay Tile from the counter to the ceiling as a backsplash in the 12 South Neighborhood of Nashville, TN. We also sanded the red oak floors and refinished them with Rubio Monocoat, an eco-friendly matte finish in a medium brown tone.
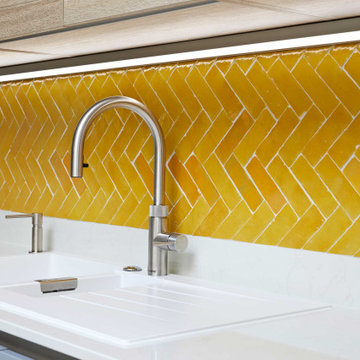
サリーにある高級な広いコンテンポラリースタイルのおしゃれなキッチン (フラットパネル扉のキャビネット、グレーのキャビネット、珪岩カウンター、黄色いキッチンパネル、セラミックタイルのキッチンパネル、白いキッチンカウンター) の写真
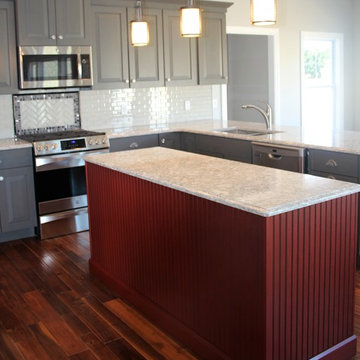
Built with cabinets from two cabinet companies, this kitchen perimeter is a Woodland Cabinetry Galveston raised door style in Alder with a Heather wash stain. The island
is a Brookhaven II Edgemont recessed door style in Cherry finished in Cinnabar with a pewter glaze. Cambria's popular Berwyn quartz countertops pull the two cabinet finishes together. Richelieu 'Crystal' cup pulls and knobs add decoration. Angie Farrell, ASID
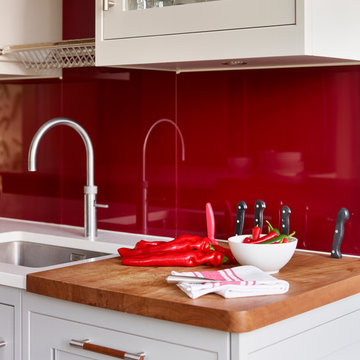
The prep sink, complete with Quooker Fusion boiling water tap, is positioned next to the chopping block with built in knife block. This creates a practical food preparation area with everything in easy reach. The bespoke draining rack between two wall cupboards is a clever use of what could otherwise be wasted space. Bespoke design ensures that every space is optimised fully.
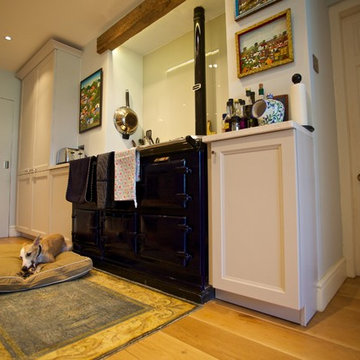
With regular visits from family and friends, a hearty meal is always at hand
ハンプシャーにある高級な中くらいなカントリー風のおしゃれなキッチン (シェーカースタイル扉のキャビネット、グレーのキャビネット、珪岩カウンター、シルバーの調理設備、アンダーカウンターシンク、淡色無垢フローリング) の写真
ハンプシャーにある高級な中くらいなカントリー風のおしゃれなキッチン (シェーカースタイル扉のキャビネット、グレーのキャビネット、珪岩カウンター、シルバーの調理設備、アンダーカウンターシンク、淡色無垢フローリング) の写真
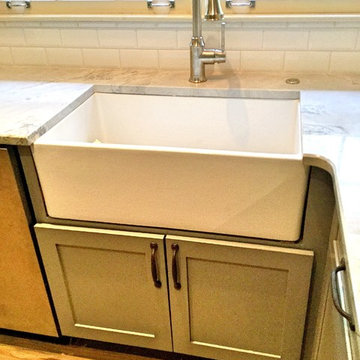
Farmhouse sink goes well with the rustic style.
アトランタにある高級な中くらいなラスティックスタイルのおしゃれなキッチン (エプロンフロントシンク、シェーカースタイル扉のキャビネット、グレーのキャビネット、珪岩カウンター、白いキッチンパネル、サブウェイタイルのキッチンパネル、シルバーの調理設備、淡色無垢フローリング) の写真
アトランタにある高級な中くらいなラスティックスタイルのおしゃれなキッチン (エプロンフロントシンク、シェーカースタイル扉のキャビネット、グレーのキャビネット、珪岩カウンター、白いキッチンパネル、サブウェイタイルのキッチンパネル、シルバーの調理設備、淡色無垢フローリング) の写真
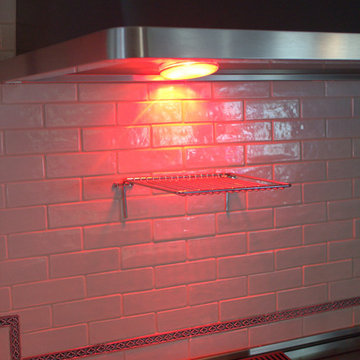
Tara Veith, CKD
ニューヨークにある高級な広いトランジショナルスタイルのおしゃれなキッチン (ダブルシンク、インセット扉のキャビネット、グレーのキャビネット、珪岩カウンター、青いキッチンパネル、サブウェイタイルのキッチンパネル、黒い調理設備、無垢フローリング) の写真
ニューヨークにある高級な広いトランジショナルスタイルのおしゃれなキッチン (ダブルシンク、インセット扉のキャビネット、グレーのキャビネット、珪岩カウンター、青いキッチンパネル、サブウェイタイルのキッチンパネル、黒い調理設備、無垢フローリング) の写真
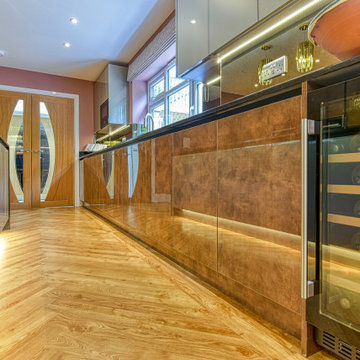
Contemporary British Kitchen in Merstham, Surrey
Two glitzy gloss finishes combine in this designer kitchen, with premium appliance choices and a built-in TV area.
The Brief
A glitzy, designer-style kitchen was required for this kitchen project in Merstham, Surrey, with designer George tasked with combining several textures and finishes to create the desired aesthetic.
Premium appliance choices were also an element of the brief, with an in-keeping TV area also specified as part of the project.
Design Elements
To achieve the designer aesthetic required, two bold finishes from our British supplier Mereway have been combined. The finishes are Champagne Metallic, used for the island and wall units, and Copper Gloss which is used for the base and full-height units.
The furniture has been utilised in handleless form throughout the kitchen, with matt black handrails complimenting the contemporary style of the space.
The layout ensures there is plenty of storage space throughout the kitchen whilst a long island area provides plenty of workspace as well as a place to perch.
Vanilla Noir quartz work surfaces have been used everywhere in the space and to add a feature to the island a waterfall edge has been incorporated.
Special Inclusions
High-tech appliance choices add further to the modern style of this kitchen.
On the island, a Bora Pure venting hob is included opposite two Neff slide & hide ovens. Elsewhere in the kitchen a Neff full-height refrigerator, full-height freezer and dishwasher have been integrated behind furniture.
The Quooker boiling tap removes the need for a traditional kettle and provides a consistent stream of 100°C boiling water.
Near the sink area, a built-in wine cabinet has also been included to chill drinks to a precise temperature.
Project Highlight
At the end of the room, a custom TV area has been created in matching style to the kitchen area. This space nicely frames the TV and adds extra storage to the kitchen space.
Feature shelving has also been included as a place for decorative items, with undercabinet lighting adding to the ambience of this area.
The End Result
The end result of this project is a nicely balanced, bold and impactful kitchen space. The two chosen finishes combine perfectly with other glitzy accents in the room, whilst appliance choices will ensure the kitchen is functional when in use.
If you have similar requirements for a kitchen project, consult our expert designers to see how we can create your dream space.
To arrange a free design appointment, visit a showroom or book an appointment now.
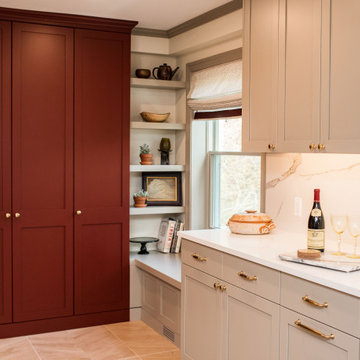
Shaker style custom made kitchen designed by Armitage Interiors and custom made by Superior Woodcraft, Doylestown, Pa 18902. Transitional kitchen with brass pulls and knobs. Large shaker style tall pantry provides plenty of utility in this beautiful custom kitchen.
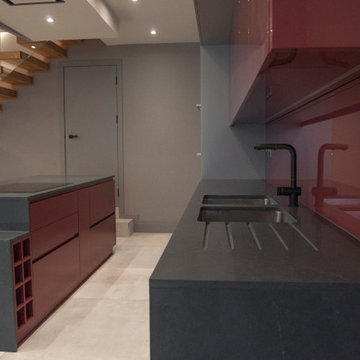
Spacious ground floor with a modern open plan kitchen/dining connected with the cosy living room with a modern fireplace
ロンドンにある高級な広いモダンスタイルのおしゃれなキッチン (ダブルシンク、フラットパネル扉のキャビネット、グレーのキャビネット、珪岩カウンター、赤いキッチンパネル、ガラス板のキッチンパネル、黒い調理設備、セメントタイルの床、グレーの床、グレーのキッチンカウンター) の写真
ロンドンにある高級な広いモダンスタイルのおしゃれなキッチン (ダブルシンク、フラットパネル扉のキャビネット、グレーのキャビネット、珪岩カウンター、赤いキッチンパネル、ガラス板のキッチンパネル、黒い調理設備、セメントタイルの床、グレーの床、グレーのキッチンカウンター) の写真
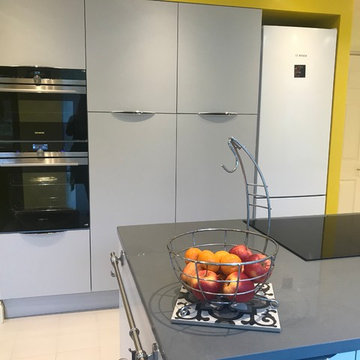
Large kitchen with Siemens appliances.
バッキンガムシャーにある高級な広いコンテンポラリースタイルのおしゃれなキッチン (アンダーカウンターシンク、フラットパネル扉のキャビネット、グレーのキャビネット、珪岩カウンター、マルチカラーのキッチンパネル、ガラス板のキッチンパネル、パネルと同色の調理設備、セラミックタイルの床、グレーの床、グレーのキッチンカウンター) の写真
バッキンガムシャーにある高級な広いコンテンポラリースタイルのおしゃれなキッチン (アンダーカウンターシンク、フラットパネル扉のキャビネット、グレーのキャビネット、珪岩カウンター、マルチカラーのキッチンパネル、ガラス板のキッチンパネル、パネルと同色の調理設備、セラミックタイルの床、グレーの床、グレーのキッチンカウンター) の写真
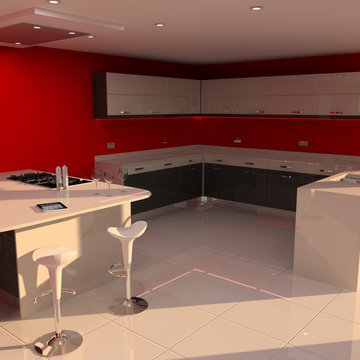
Karl Foreman
ドーセットにある高級な広いモダンスタイルのおしゃれなキッチン (ドロップインシンク、フラットパネル扉のキャビネット、グレーのキャビネット、珪岩カウンター、シルバーの調理設備、磁器タイルの床) の写真
ドーセットにある高級な広いモダンスタイルのおしゃれなキッチン (ドロップインシンク、フラットパネル扉のキャビネット、グレーのキャビネット、珪岩カウンター、シルバーの調理設備、磁器タイルの床) の写真
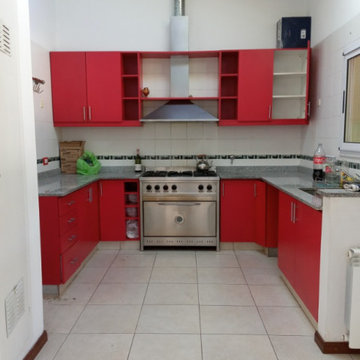
Cocina orginal.
previo a la obra
他の地域にある高級な中くらいなコンテンポラリースタイルのおしゃれなキッチン (シングルシンク、フラットパネル扉のキャビネット、グレーのキャビネット、珪岩カウンター、白いキッチンパネル、セラミックタイルのキッチンパネル、シルバーの調理設備、磁器タイルの床、アイランドなし、グレーの床、白いキッチンカウンター) の写真
他の地域にある高級な中くらいなコンテンポラリースタイルのおしゃれなキッチン (シングルシンク、フラットパネル扉のキャビネット、グレーのキャビネット、珪岩カウンター、白いキッチンパネル、セラミックタイルのキッチンパネル、シルバーの調理設備、磁器タイルの床、アイランドなし、グレーの床、白いキッチンカウンター) の写真
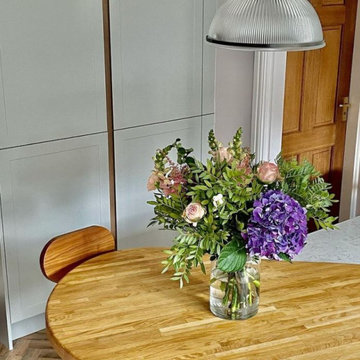
Range: Ellerton
Colour: Partridge Grey
Worktops: Quartz
ウエストミッドランズにある高級な中くらいなコンテンポラリースタイルのおしゃれなキッチン (シェーカースタイル扉のキャビネット、グレーのキャビネット、珪岩カウンター、黒い調理設備、白いキッチンカウンター) の写真
ウエストミッドランズにある高級な中くらいなコンテンポラリースタイルのおしゃれなキッチン (シェーカースタイル扉のキャビネット、グレーのキャビネット、珪岩カウンター、黒い調理設備、白いキッチンカウンター) の写真
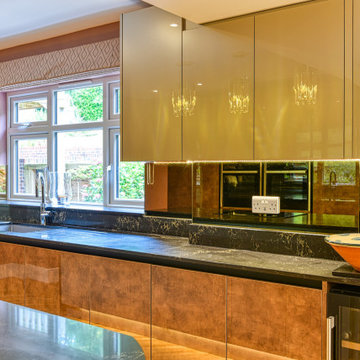
Contemporary British Kitchen in Merstham, Surrey
Two glitzy gloss finishes combine in this designer kitchen, with premium appliance choices and a built-in TV area.
The Brief
A glitzy, designer-style kitchen was required for this kitchen project in Merstham, Surrey, with designer George tasked with combining several textures and finishes to create the desired aesthetic.
Premium appliance choices were also an element of the brief, with an in-keeping TV area also specified as part of the project.
Design Elements
To achieve the designer aesthetic required, two bold finishes from our British supplier Mereway have been combined. The finishes are Champagne Metallic, used for the island and wall units, and Copper Gloss which is used for the base and full-height units.
The furniture has been utilised in handleless form throughout the kitchen, with matt black handrails complimenting the contemporary style of the space.
The layout ensures there is plenty of storage space throughout the kitchen whilst a long island area provides plenty of workspace as well as a place to perch.
Vanilla Noir quartz work surfaces have been used everywhere in the space and to add a feature to the island a waterfall edge has been incorporated.
Special Inclusions
High-tech appliance choices add further to the modern style of this kitchen.
On the island, a Bora Pure venting hob is included opposite two Neff slide & hide ovens. Elsewhere in the kitchen a Neff full-height refrigerator, full-height freezer and dishwasher have been integrated behind furniture.
The Quooker boiling tap removes the need for a traditional kettle and provides a consistent stream of 100°C boiling water.
Near the sink area, a built-in wine cabinet has also been included to chill drinks to a precise temperature.
Project Highlight
At the end of the room, a custom TV area has been created in matching style to the kitchen area. This space nicely frames the TV and adds extra storage to the kitchen space.
Feature shelving has also been included as a place for decorative items, with undercabinet lighting adding to the ambience of this area.
The End Result
The end result of this project is a nicely balanced, bold and impactful kitchen space. The two chosen finishes combine perfectly with other glitzy accents in the room, whilst appliance choices will ensure the kitchen is functional when in use.
If you have similar requirements for a kitchen project, consult our expert designers to see how we can create your dream space.
To arrange a free design appointment, visit a showroom or book an appointment now.
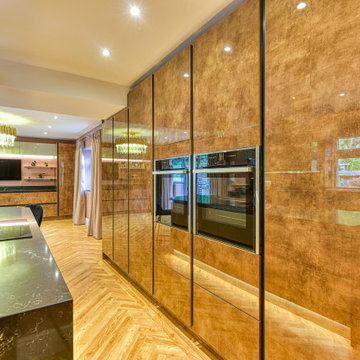
Contemporary British Kitchen in Merstham, Surrey
Two glitzy gloss finishes combine in this designer kitchen, with premium appliance choices and a built-in TV area.
The Brief
A glitzy, designer-style kitchen was required for this kitchen project in Merstham, Surrey, with designer George tasked with combining several textures and finishes to create the desired aesthetic.
Premium appliance choices were also an element of the brief, with an in-keeping TV area also specified as part of the project.
Design Elements
To achieve the designer aesthetic required, two bold finishes from our British supplier Mereway have been combined. The finishes are Champagne Metallic, used for the island and wall units, and Copper Gloss which is used for the base and full-height units.
The furniture has been utilised in handleless form throughout the kitchen, with matt black handrails complimenting the contemporary style of the space.
The layout ensures there is plenty of storage space throughout the kitchen whilst a long island area provides plenty of workspace as well as a place to perch.
Vanilla Noir quartz work surfaces have been used everywhere in the space and to add a feature to the island a waterfall edge has been incorporated.
Special Inclusions
High-tech appliance choices add further to the modern style of this kitchen.
On the island, a Bora Pure venting hob is included opposite two Neff slide & hide ovens. Elsewhere in the kitchen a Neff full-height refrigerator, full-height freezer and dishwasher have been integrated behind furniture.
The Quooker boiling tap removes the need for a traditional kettle and provides a consistent stream of 100°C boiling water.
Near the sink area, a built-in wine cabinet has also been included to chill drinks to a precise temperature.
Project Highlight
At the end of the room, a custom TV area has been created in matching style to the kitchen area. This space nicely frames the TV and adds extra storage to the kitchen space.
Feature shelving has also been included as a place for decorative items, with undercabinet lighting adding to the ambience of this area.
The End Result
The end result of this project is a nicely balanced, bold and impactful kitchen space. The two chosen finishes combine perfectly with other glitzy accents in the room, whilst appliance choices will ensure the kitchen is functional when in use.
If you have similar requirements for a kitchen project, consult our expert designers to see how we can create your dream space.
To arrange a free design appointment, visit a showroom or book an appointment now.
高級な赤い、黄色いキッチン (グレーのキャビネット、珪岩カウンター) の写真
1