高級なコの字型キッチン (グレーのキャビネット、中間色木目調キャビネット、黄色いキッチンカウンター) の写真
並び替え:今日の人気順
写真 1〜20 枚目(全 98 枚)

This project was a complete gut remodel of the owner's childhood home. They demolished it and rebuilt it as a brand-new two-story home to house both her retired parents in an attached ADU in-law unit, as well as her own family of six. Though there is a fire door separating the ADU from the main house, it is often left open to create a truly multi-generational home. For the design of the home, the owner's one request was to create something timeless, and we aimed to honor that.

Design Consultant Jeff Doubét is the author of Creating Spanish Style Homes: Before & After – Techniques – Designs – Insights. The 240 page “Design Consultation in a Book” is now available. Please visit SantaBarbaraHomeDesigner.com for more info.
Jeff Doubét specializes in Santa Barbara style home and landscape designs. To learn more info about the variety of custom design services I offer, please visit SantaBarbaraHomeDesigner.com
Jeff Doubét is the Founder of Santa Barbara Home Design - a design studio based in Santa Barbara, California USA.

This smallish kitchen needed to be both updated and opened up. By taking out the wall where the peninsula is now and adding a garden window made the kitchen feels much bigger even though we didn't add any square footage! Opening up the wall between the kitchen and entry also added much needed light. 48 inch AGA range is the show stopper in the room. The flush mount hood vent keeps the sight line clear. We were even able to find a deck mount pot filler.
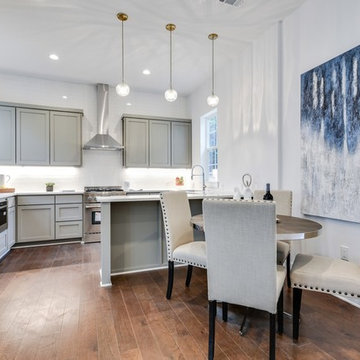
A spin on a modern farmhouse, this Additional Dwelling Unit features bright and airy materials to highlight the architecture in this new construction collaboration with RiverCity Homes and TwentySix Interiors. TwentySix designs throughout Austin and the surrounding areas, with a strong emphasis on livability and timeless interiors. For more about our firm, click here: https://www.twentysixinteriors.com/
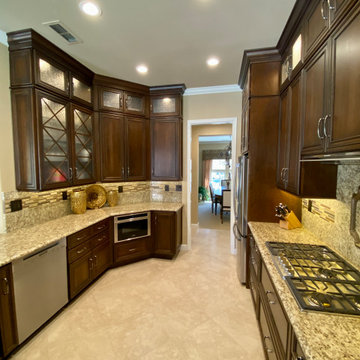
Elegant traditional style home with some old world and Italian touches and materials and warm inviting tones.
サンフランシスコにある高級な広いトラディショナルスタイルのおしゃれなキッチン (アンダーカウンターシンク、レイズドパネル扉のキャビネット、中間色木目調キャビネット、御影石カウンター、黄色いキッチンパネル、御影石のキッチンパネル、シルバーの調理設備、磁器タイルの床、ベージュの床、黄色いキッチンカウンター) の写真
サンフランシスコにある高級な広いトラディショナルスタイルのおしゃれなキッチン (アンダーカウンターシンク、レイズドパネル扉のキャビネット、中間色木目調キャビネット、御影石カウンター、黄色いキッチンパネル、御影石のキッチンパネル、シルバーの調理設備、磁器タイルの床、ベージュの床、黄色いキッチンカウンター) の写真
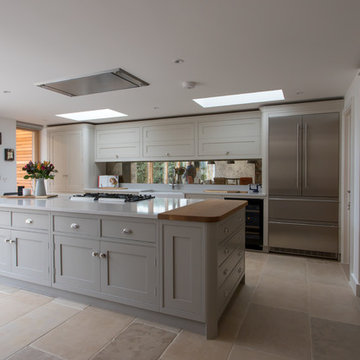
This is an Inframe kitchen which is hand painted in two Little Greene colours - Slaked Lime Green Deep and French Grey Dark – both of which are an ideal match for the resilient and durable Lagoon Quartz worktop and but also a lovely contrast to the Planked Oak at the curved end of the island.
Specially commissioned, to form a feature of the room, is the bespoke large dresser with its floating oak shelves, perfect for display and the glazed cupboards which are handy for accessibility as well as looking classic and timeless.
Keeping it contemporary the owners chose an elegant Antiqued Mirror splashback with gold backing which helps to elevate this classic Shaker out-of-the-ordinary and adds a real touch of pzzazz! Other great choices are the gorgeous Lacanche Macon Classic Range Cooker in Mandarin - a bang-on-trend colour which adds warmth and personality as well as being a really good cooker and the large Liebherr fridge freezer in Stainless Steel. An essential for family living, and something we’re regularly asked to build, is the chalk board cupboard which has a convenient push-to-open mechanism and shelves inside.
The cool limestone flooring is a great choice and keeps it practical - timely considering the owners welcomed their first child during the build!
The design, space and colour scheme of this kitchen have all been thoughtfully considered to accommodate the large solid oak dining table which our lovely owners base their entertaining of family and friends around – and isn’t that what it’s all about?!
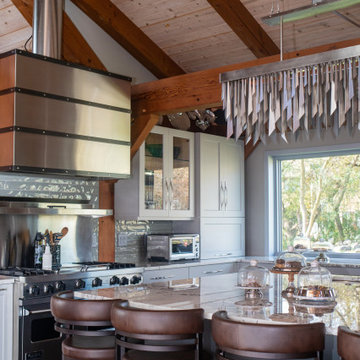
他の地域にある高級な広いコンテンポラリースタイルのおしゃれなキッチン (シングルシンク、シェーカースタイル扉のキャビネット、グレーのキャビネット、御影石カウンター、グレーのキッチンパネル、ガラスタイルのキッチンパネル、シルバーの調理設備、無垢フローリング、茶色い床、黄色いキッチンカウンター、表し梁) の写真
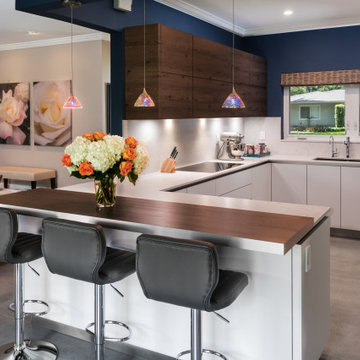
Modern Scandinavian Kitchen is designed to be functional and keep Distances between Cooking, Preparation, and Food Storage to a minimum. Usage of bright Countertops and dark charcoal Ash colored Backpanels and upper Cabinetry.
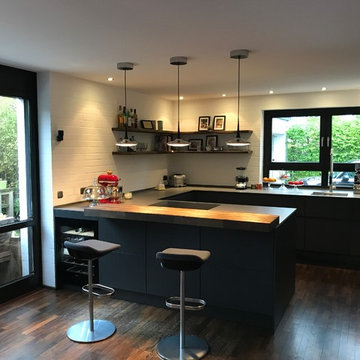
kitchen art by Nosthoff-Horstmann
LEiCHT Küche, Modell Bondi in carbongrau mit supermatter Lackierung.
Anti-Fingerprint Oberfläche. Offene Wohnküche im industrial Design. Miele Geräte und Berbel Moveline Dunstabzugshaube. Barplatte und Regalböden in Alteiche Barrique. Mit Weinklimaschrank zum Wohnraum hin.
Arbeitsplatte in Keramik 12 mm stark.
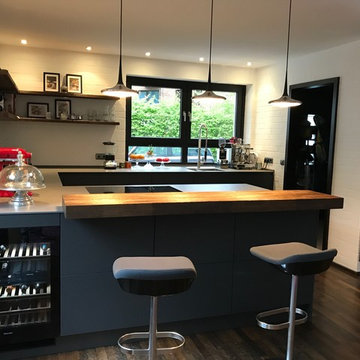
kitchen art by Nosthoff-Horstmann
LEiCHT Küche, Modell Bondi in carbongrau mit supermatter Lackierung.
Anti-Fingerprint Oberfläche. Offene Wohnküche im industrial Design. Miele Geräte und Berbel Moveline Dunstabzugshaube. Barplatte und Regalböden in Alteiche Barrique. Mit Weinklimaschrank zum Wohnraum hin.
Arbeitsplatte in Keramik 12 mm stark.
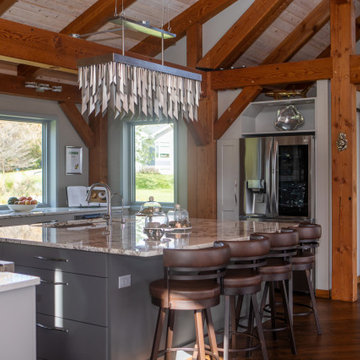
他の地域にある高級な広いコンテンポラリースタイルのおしゃれなキッチン (シングルシンク、シェーカースタイル扉のキャビネット、グレーのキャビネット、御影石カウンター、グレーのキッチンパネル、ガラスタイルのキッチンパネル、シルバーの調理設備、無垢フローリング、茶色い床、黄色いキッチンカウンター、表し梁) の写真
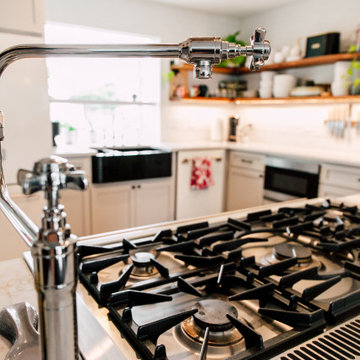
This smallish kitchen needed to be both updated and opened up. By taking out the wall where the peninsula is now and adding a garden window made the kitchen feels much bigger even though we didn't add any square footage! Opening up the wall between the kitchen and entry also added much needed light. 48 inch AGA range is the show stopper in the room. The flush mount hood vent keeps the sight line clear. We were even able to find a deck mount pot filler.
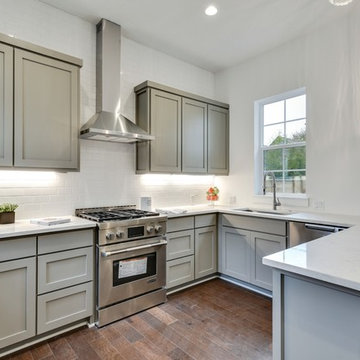
A spin on a modern farmhouse, this Additional Dwelling Unit features bright and airy materials to highlight the architecture in this new construction collaboration with RiverCity Homes and TwentySix Interiors. TwentySix designs throughout Austin and the surrounding areas, with a strong emphasis on livability and timeless interiors. For more about our firm, click here: https://www.twentysixinteriors.com/
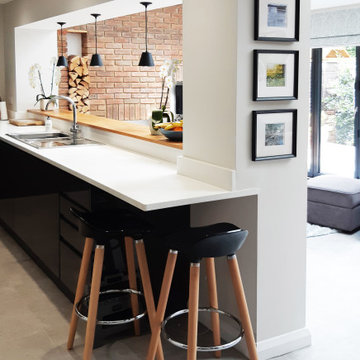
ハンプシャーにある高級な巨大なコンテンポラリースタイルのおしゃれなキッチン (フラットパネル扉のキャビネット、グレーのキャビネット、珪岩カウンター、シルバーの調理設備、磁器タイルの床、アイランドなし、グレーの床、黄色いキッチンカウンター) の写真
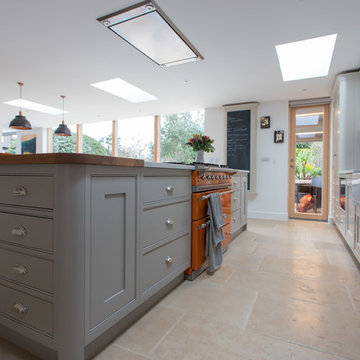
This is framed kitchen is hand painted in two Little Greene colours - Slaked Lime Green Deep and French Grey Dark – both of which are an ideal match for the resilient and durable Lagoon Quartz worktop and but also a lovely contrast to the Planked Oak at the curved end of the island.
Specially commissioned, to form a feature of the room, is the bespoke large dresser with its floating oak shelves, perfect for display and the glazed cupboards which are handy for accessibility as well as looking classic and timeless.
Keeping it contemporary the owners chose an elegant Antiqued Mirror splashback with gold backing which helps to elevate this classic Shaker out-of-the-ordinary and adds a real touch of pzzazz! Other great choices are the gorgeous Lacanche Macon Classic Range Cooker in Mandarin - a bang-on-trend colour which adds warmth and personality as well as being a really good cooker and the large Liebherr fridge freezer in Stainless Steel. An essential for family living, and something we’re regularly asked to build, is the chalk board cupboard which has a convenient push-to-open mechanism and shelves inside.
The cool limestone flooring is a great choice and keeps it practical - timely considering the owners welcomed their first child during the build!
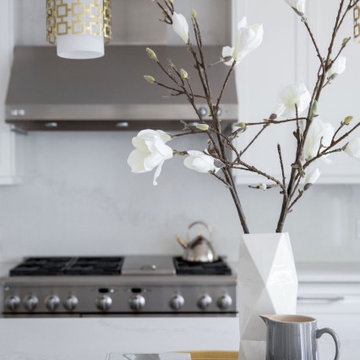
A beautiful kitchen renovation by Natalie Fuglestveit Interior Design, Kelowna Interior Designer. Photography by Lindsay Nichols Photography.
他の地域にある高級な中くらいなトランジショナルスタイルのおしゃれなキッチン (アンダーカウンターシンク、シェーカースタイル扉のキャビネット、グレーのキャビネット、クオーツストーンカウンター、白いキッチンパネル、石スラブのキッチンパネル、シルバーの調理設備、無垢フローリング、黄色いキッチンカウンター) の写真
他の地域にある高級な中くらいなトランジショナルスタイルのおしゃれなキッチン (アンダーカウンターシンク、シェーカースタイル扉のキャビネット、グレーのキャビネット、クオーツストーンカウンター、白いキッチンパネル、石スラブのキッチンパネル、シルバーの調理設備、無垢フローリング、黄色いキッチンカウンター) の写真
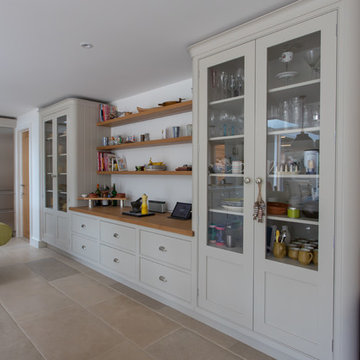
This is framed kitchen is hand painted in two Little Greene colours - Slaked Lime Green Deep and French Grey Dark – both of which are an ideal match for the resilient and durable Lagoon Quartz worktop and but also a lovely contrast to the Planked Oak at the curved end of the island.
Specially commissioned, to form a feature of the room, is the bespoke large dresser with its floating oak shelves, perfect for display and the glazed cupboards which are handy for accessibility as well as looking classic and timeless.
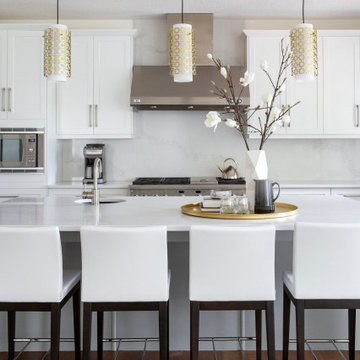
A beautiful kitchen renovation by Natalie Fuglestveit Interior Design, Kelowna Interior Designer. Photography by Lindsay Nichols Photography.
他の地域にある高級な中くらいなトランジショナルスタイルのおしゃれなキッチン (アンダーカウンターシンク、シェーカースタイル扉のキャビネット、グレーのキャビネット、クオーツストーンカウンター、白いキッチンパネル、石スラブのキッチンパネル、シルバーの調理設備、無垢フローリング、黄色いキッチンカウンター) の写真
他の地域にある高級な中くらいなトランジショナルスタイルのおしゃれなキッチン (アンダーカウンターシンク、シェーカースタイル扉のキャビネット、グレーのキャビネット、クオーツストーンカウンター、白いキッチンパネル、石スラブのキッチンパネル、シルバーの調理設備、無垢フローリング、黄色いキッチンカウンター) の写真
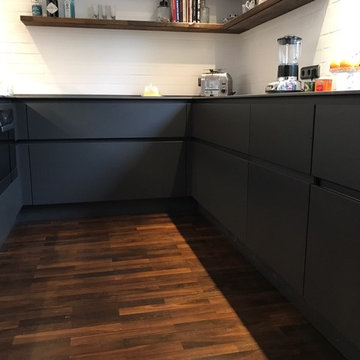
kitchen art by Nosthoff-Horstmann
LEiCHT Küche, Modell Bondi in carbongrau mit supermatter Lackierung.
Anti-Fingerprint Oberfläche. Offene Wohnküche im industrial Design. Miele Geräte und Berbel Moveline Dunstabzugshaube. Barplatte und Regalböden in Alteiche Barrique. Mit Weinklimaschrank zum Wohnraum hin.
Arbeitsplatte in Keramik 12 mm stark.
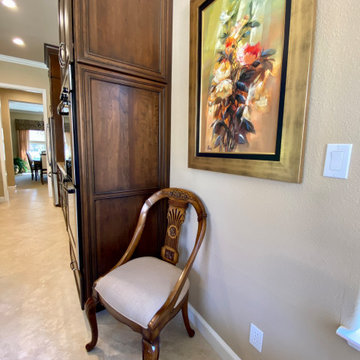
Elegant traditional style home with some old world and Italian touches and materials and warm inviting tones.
サンフランシスコにある高級な広いトラディショナルスタイルのおしゃれなキッチン (アンダーカウンターシンク、レイズドパネル扉のキャビネット、中間色木目調キャビネット、御影石カウンター、黄色いキッチンパネル、御影石のキッチンパネル、シルバーの調理設備、磁器タイルの床、ベージュの床、黄色いキッチンカウンター) の写真
サンフランシスコにある高級な広いトラディショナルスタイルのおしゃれなキッチン (アンダーカウンターシンク、レイズドパネル扉のキャビネット、中間色木目調キャビネット、御影石カウンター、黄色いキッチンパネル、御影石のキッチンパネル、シルバーの調理設備、磁器タイルの床、ベージュの床、黄色いキッチンカウンター) の写真
高級なコの字型キッチン (グレーのキャビネット、中間色木目調キャビネット、黄色いキッチンカウンター) の写真
1