高級なキッチン (ヴィンテージ仕上げキャビネット、紫のキャビネット、シェーカースタイル扉のキャビネット) の写真
絞り込み:
資材コスト
並び替え:今日の人気順
写真 1〜20 枚目(全 720 枚)
1/5

Rustic-Modern Finnish Kitchen
Our client was inclined to transform this kitchen into a functional, Finnish inspired space. Finnish interior design can simply be described in 3 words: simplicity, innovation, and functionalism. Finnish design addresses the tough climate, unique nature, and limited sunlight, which inspired designers to create solutions, that would meet the everyday life challenges. The combination of the knotty, blue-gray alder base cabinets combined with the clean white wall cabinets reveal mixing these rustic Finnish touches with the modern. The leaded glass on the upper cabinetry was selected so our client can display their personal collection from Finland.
Mixing black modern hardware and fixtures with the handmade, light, and bright backsplash tile make this kitchen a timeless show stopper.
This project was done in collaboration with Susan O'Brian from EcoLux Interiors.
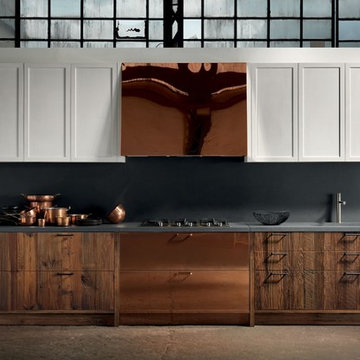
wood, iron, and aged surfaces all lend themselves to different transformation. Brushed white painted surface, treated wood, worked on at deep or surface levels. Handles made of raw or aged burnished iron. In an infinite variety of material transformations comes a game that starts here with magic potential represented by each piece, with tiny yet highly skilled touches,
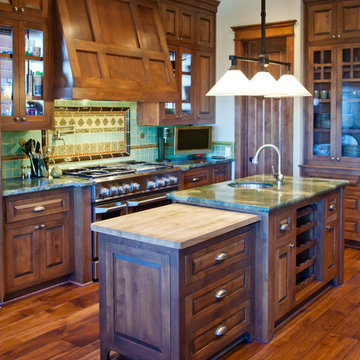
Ski in and out Craftsman Kitchen.
The Multiple Ranch and Mountain Homes are shown in this project catalog: from Camarillo horse ranches to Lake Tahoe ski lodges. Featuring rock walls and fireplaces with decorative wrought iron doors, stained wood trusses and hand scraped beams. Rustic designs give a warm lodge feel to these large ski resort homes and cattle ranches. Pine plank or slate and stone flooring with custom old world wrought iron lighting, leather furniture and handmade, scraped wood dining tables give a warmth to the hard use of these homes, some of which are on working farms and orchards. Antique and new custom upholstery, covered in velvet with deep rich tones and hand knotted rugs in the bedrooms give a softness and warmth so comfortable and livable. In the kitchen, range hoods provide beautiful points of interest, from hammered copper, steel, and wood. Unique stone mosaic, custom painted tile and stone backsplash in the kitchen and baths.
designed by Maraya Interior Design. From their beautiful resort town of Ojai, they serve clients in Montecito, Hope Ranch, Malibu, Westlake and Calabasas, across the tri-county areas of Santa Barbara, Ventura and Los Angeles, south to Hidden Hills- north through Solvang and more.
Jack Hall, contractor

Cabinets to ceiling, Rustic Hickory, 2 refrigerators
デンバーにある高級な広いラスティックスタイルのおしゃれなキッチン (エプロンフロントシンク、シェーカースタイル扉のキャビネット、ヴィンテージ仕上げキャビネット、御影石カウンター、ベージュキッチンパネル、サブウェイタイルのキッチンパネル、シルバーの調理設備、磁器タイルの床、茶色い床、マルチカラーのキッチンカウンター) の写真
デンバーにある高級な広いラスティックスタイルのおしゃれなキッチン (エプロンフロントシンク、シェーカースタイル扉のキャビネット、ヴィンテージ仕上げキャビネット、御影石カウンター、ベージュキッチンパネル、サブウェイタイルのキッチンパネル、シルバーの調理設備、磁器タイルの床、茶色い床、マルチカラーのキッチンカウンター) の写真

他の地域にある高級な中くらいなカントリー風のおしゃれなキッチン (エプロンフロントシンク、シェーカースタイル扉のキャビネット、ヴィンテージ仕上げキャビネット、ソープストーンカウンター、ベージュキッチンパネル、セラミックタイルのキッチンパネル、シルバーの調理設備、セラミックタイルの床) の写真
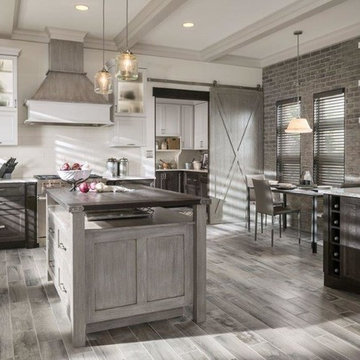
タンパにある高級な広いトランジショナルスタイルのおしゃれなキッチン (アンダーカウンターシンク、シェーカースタイル扉のキャビネット、ヴィンテージ仕上げキャビネット、白いキッチンパネル、カラー調理設備、淡色無垢フローリング、御影石カウンター、サブウェイタイルのキッチンパネル、グレーの床) の写真
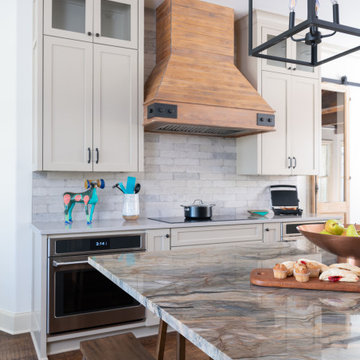
The custom hood compliments the driftwood island finish and is enhanced with custom iron straps and over-sized bolts. The clients had been used to cooking on gas but are thrilled with their new GE Cafe induction cooktop. The cooktop is flanked by the 30" oven on the left and Advantium oven and warming drawer on the right. Installing these appliances undercounter freed up wall space for more cabinetry.
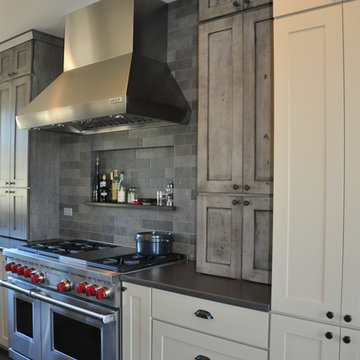
シアトルにある高級な広いラスティックスタイルのおしゃれなキッチン (アンダーカウンターシンク、シェーカースタイル扉のキャビネット、ヴィンテージ仕上げキャビネット、クオーツストーンカウンター、グレーのキッチンパネル、石タイルのキッチンパネル、シルバーの調理設備、無垢フローリング) の写真

リトルロックにある高級な中くらいなトラディショナルスタイルのおしゃれなキッチン (黒い調理設備、一体型シンク、シェーカースタイル扉のキャビネット、ヴィンテージ仕上げキャビネット、御影石カウンター、緑のキッチンパネル、無垢フローリング、アイランドなし) の写真
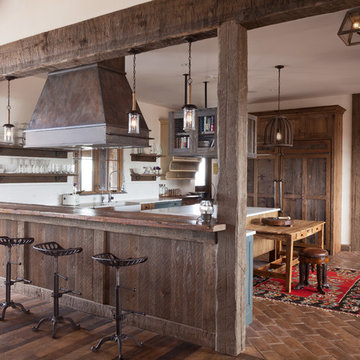
This rustic kitchen bridges the gap between a look of "old" and the function of "now". Concrete tiles on the diagonal line the floor and have the appeal of terracotta but are much more durable. Chicken wire light fixtures and cabinet doors, open shelving, and clean white counters provide farmhouse whimsey. Tractor seat barstools add a vintage industrial feel.
Photography by Emily Minton Redfield
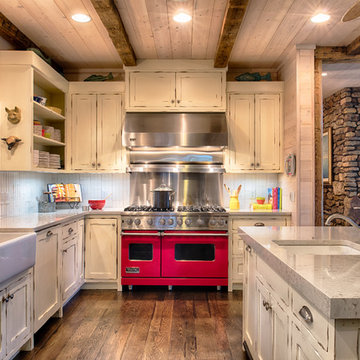
Scott Amundson
ミネアポリスにある高級な中くらいなラスティックスタイルのおしゃれなキッチン (エプロンフロントシンク、シェーカースタイル扉のキャビネット、ヴィンテージ仕上げキャビネット、珪岩カウンター、白いキッチンパネル、セラミックタイルのキッチンパネル、シルバーの調理設備、無垢フローリング) の写真
ミネアポリスにある高級な中くらいなラスティックスタイルのおしゃれなキッチン (エプロンフロントシンク、シェーカースタイル扉のキャビネット、ヴィンテージ仕上げキャビネット、珪岩カウンター、白いキッチンパネル、セラミックタイルのキッチンパネル、シルバーの調理設備、無垢フローリング) の写真
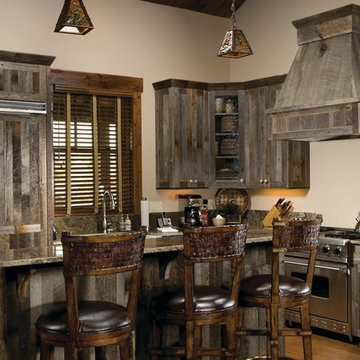
他の地域にある高級な中くらいなラスティックスタイルのおしゃれなキッチン (パネルと同色の調理設備、エプロンフロントシンク、シェーカースタイル扉のキャビネット、ヴィンテージ仕上げキャビネット、御影石カウンター、無垢フローリング、茶色い床) の写真
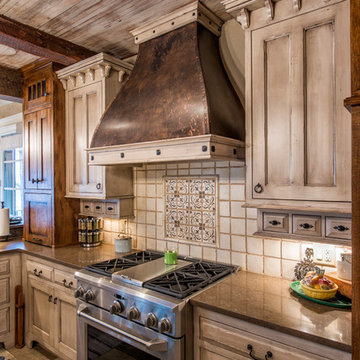
他の地域にある高級な広いラスティックスタイルのおしゃれなキッチン (エプロンフロントシンク、シェーカースタイル扉のキャビネット、ヴィンテージ仕上げキャビネット、クオーツストーンカウンター、白いキッチンパネル、磁器タイルのキッチンパネル、シルバーの調理設備、磁器タイルの床) の写真
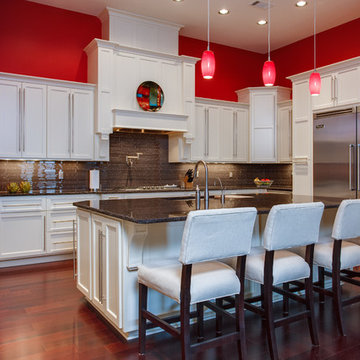
Custom home by Parkinson Building Group in Little Rock, AR.
リトルロックにある高級な広いコンテンポラリースタイルのおしゃれなキッチン (アンダーカウンターシンク、シェーカースタイル扉のキャビネット、紫のキャビネット、御影石カウンター、グレーのキッチンパネル、ガラスタイルのキッチンパネル、シルバーの調理設備、濃色無垢フローリング、茶色い床) の写真
リトルロックにある高級な広いコンテンポラリースタイルのおしゃれなキッチン (アンダーカウンターシンク、シェーカースタイル扉のキャビネット、紫のキャビネット、御影石カウンター、グレーのキッチンパネル、ガラスタイルのキッチンパネル、シルバーの調理設備、濃色無垢フローリング、茶色い床) の写真
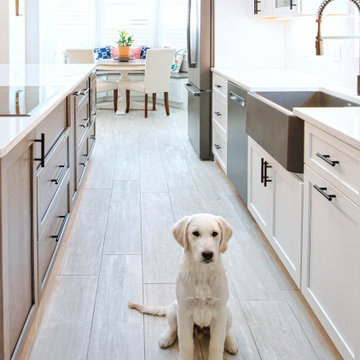
Flooring: General Ceramic Tiles - Vintage - Color: Blanco 8 x 48
Cabinets: Perimeter - Forté - Door Style: Shaker- Color: White
Island - Fieldstone - Door Style: Bristol - Color: Driftwood Stain w/ Ebony Glaze on Hickory
Countertops: Cambria - Color: Swanbridge
Backsplash: IWT_Tesoro - Albatross - Installed: Chevron Pattern
Designed by Ashley Cronquist
Flooring Specialist: Brad Warburton
Installation by J&J Carpet One Floor and Home
Photography by Trish Figari, LLC
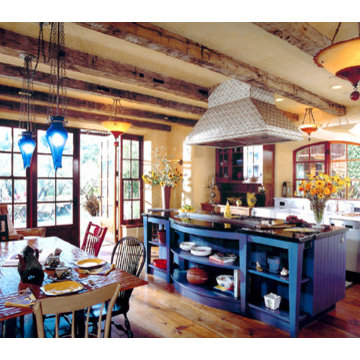
This beautiful whole home remodel was done for a family in Ross California, and no expense was spared in giving them what they dreamed of. A page torn out of a Tuscan retreat, and and brought to their home in California. The beams throughout this home were purchased from a railroad company dating back almost 200 years old. Each one was painstakingly fit into place by carving them to fit the existing ceiling with chainsaws, planers, and lifted into place. There were more than 150 placed throughout the home, and is a finishing touch to this extensive and beautiful transformation. Truly a once in a lifetime project we were blessed to have done.

Donna Grimes, Serenity Design (Interior Design)
Sam Oberter Photography LLC
2012 Design Excellence Award, Residential Design+Build Magazine
2011 Watermark Award
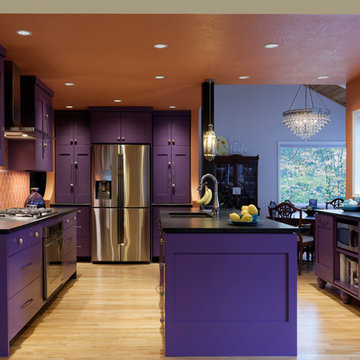
A perfect layout to house all the appliances.
ポートランドにある高級な広い地中海スタイルのおしゃれなキッチン (アンダーカウンターシンク、シェーカースタイル扉のキャビネット、紫のキャビネット、クオーツストーンカウンター、オレンジのキッチンパネル、セラミックタイルのキッチンパネル、シルバーの調理設備、淡色無垢フローリング、茶色い床、黒いキッチンカウンター) の写真
ポートランドにある高級な広い地中海スタイルのおしゃれなキッチン (アンダーカウンターシンク、シェーカースタイル扉のキャビネット、紫のキャビネット、クオーツストーンカウンター、オレンジのキッチンパネル、セラミックタイルのキッチンパネル、シルバーの調理設備、淡色無垢フローリング、茶色い床、黒いキッチンカウンター) の写真
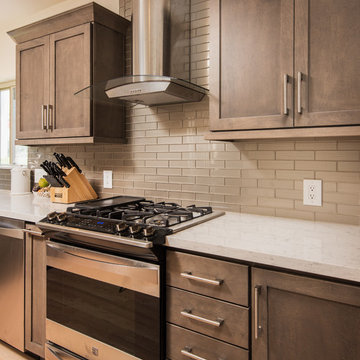
This gorgeous kitchen remodel features both traditional and contemporary elements. The Starmark cabinets are Maple wood in the Bridgeport style with a Slate finish with Richelieu pulls. The countertop is quartz and it really give a bright element to this kitchen. The backsplash are subway glass tiles from Bedrosians, a Manhattan Silk 2x8 tile. This U-shape kitchen has all stainless steel appliances including the IPT undermount sink. This space is a great example of old and new styles pf design coming together.
Photography by Scott Basile
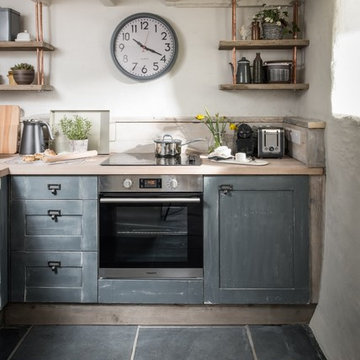
コーンウォールにある高級な小さなカントリー風のおしゃれなキッチン (エプロンフロントシンク、シェーカースタイル扉のキャビネット、ヴィンテージ仕上げキャビネット、木材カウンター、木材のキッチンパネル、パネルと同色の調理設備、スレートの床、アイランドなし) の写真
高級なキッチン (ヴィンテージ仕上げキャビネット、紫のキャビネット、シェーカースタイル扉のキャビネット) の写真
1