高級なII型キッチン (濃色木目調キャビネット、磁器タイルの床) の写真
絞り込み:
資材コスト
並び替え:今日の人気順
写真 1〜20 枚目(全 605 枚)
1/5

A retired teacher and grandmother, our client raised her family in this Valley view home. With amazing potential for an enhanced territorial view, this project had been on our client’s mind for quite some time. She was very particular in selecting us as her design and build team. With deep roots in her community, it was important to her that she works with a local community-based team to design a new space, while respecting its roots and craftsmanship, that her late husband had helped build.

Gainesville Lake Home Kitchen, Butler's Pantry & Laundry Room Remodel
アトランタにある高級な中くらいなトランジショナルスタイルのおしゃれなキッチン (アンダーカウンターシンク、落し込みパネル扉のキャビネット、濃色木目調キャビネット、珪岩カウンター、グレーのキッチンパネル、セラミックタイルのキッチンパネル、シルバーの調理設備、磁器タイルの床、グレーの床、マルチカラーのキッチンカウンター) の写真
アトランタにある高級な中くらいなトランジショナルスタイルのおしゃれなキッチン (アンダーカウンターシンク、落し込みパネル扉のキャビネット、濃色木目調キャビネット、珪岩カウンター、グレーのキッチンパネル、セラミックタイルのキッチンパネル、シルバーの調理設備、磁器タイルの床、グレーの床、マルチカラーのキッチンカウンター) の写真

ソルトレイクシティにある高級な中くらいなコンテンポラリースタイルのおしゃれなキッチン (エプロンフロントシンク、落し込みパネル扉のキャビネット、濃色木目調キャビネット、クオーツストーンカウンター、白いキッチンパネル、サブウェイタイルのキッチンパネル、シルバーの調理設備、磁器タイルの床、ベージュの床、白いキッチンカウンター) の写真

ダラスにある高級な広いコンテンポラリースタイルのおしゃれなキッチン (フラットパネル扉のキャビネット、濃色木目調キャビネット、大理石カウンター、青いキッチンパネル、ボーダータイルのキッチンパネル、アンダーカウンターシンク、シルバーの調理設備、磁器タイルの床、白い床) の写真
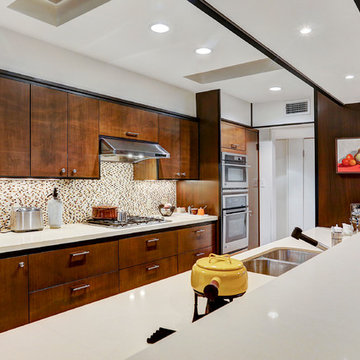
TK Images
ヒューストンにある高級な中くらいなミッドセンチュリースタイルのおしゃれなキッチン (アンダーカウンターシンク、フラットパネル扉のキャビネット、濃色木目調キャビネット、珪岩カウンター、マルチカラーのキッチンパネル、モザイクタイルのキッチンパネル、シルバーの調理設備、磁器タイルの床、アイランドなし) の写真
ヒューストンにある高級な中くらいなミッドセンチュリースタイルのおしゃれなキッチン (アンダーカウンターシンク、フラットパネル扉のキャビネット、濃色木目調キャビネット、珪岩カウンター、マルチカラーのキッチンパネル、モザイクタイルのキッチンパネル、シルバーの調理設備、磁器タイルの床、アイランドなし) の写真
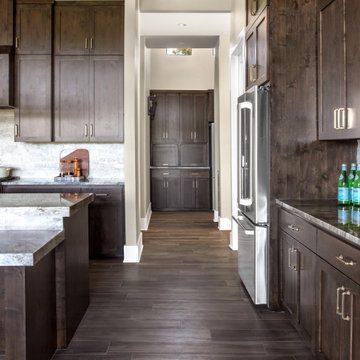
オースティンにある高級な広いトラディショナルスタイルのおしゃれなキッチン (アンダーカウンターシンク、シェーカースタイル扉のキャビネット、濃色木目調キャビネット、御影石カウンター、グレーのキッチンパネル、石タイルのキッチンパネル、シルバーの調理設備、磁器タイルの床、茶色い床、グレーのキッチンカウンター) の写真

This kitchen was designed for a married couple who are gourmet cooks and wine enthusiasts. All of the appliances are Viking. There is a tall pantry cabinet and corner desk area at the far end. To the left of the cooktop, the wall was opened up to a serving counter with stools on the other side and a view to the living room. Gold granite tops mahogany cabinetry. The floor tile is porcelain, a weave of 12 x 24 tiles with a 6x6-inch tile accent. Both the floor and backsplash tiles are by Crossville. Photo by Harry Chamberlain
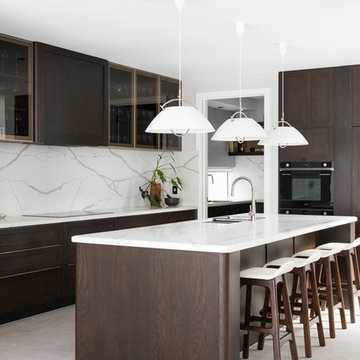
A modern design with classic style. Shaker timber with Marble benchtops
Nicole England
シドニーにある高級な中くらいなコンテンポラリースタイルのおしゃれなキッチン (アンダーカウンターシンク、シェーカースタイル扉のキャビネット、濃色木目調キャビネット、大理石カウンター、白いキッチンパネル、石スラブのキッチンパネル、黒い調理設備、磁器タイルの床、グレーの床) の写真
シドニーにある高級な中くらいなコンテンポラリースタイルのおしゃれなキッチン (アンダーカウンターシンク、シェーカースタイル扉のキャビネット、濃色木目調キャビネット、大理石カウンター、白いキッチンパネル、石スラブのキッチンパネル、黒い調理設備、磁器タイルの床、グレーの床) の写真
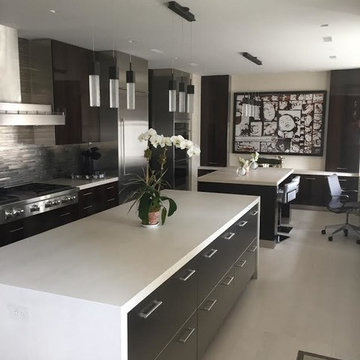
ニューヨークにある高級な広いコンテンポラリースタイルのおしゃれなキッチン (フラットパネル扉のキャビネット、濃色木目調キャビネット、人工大理石カウンター、グレーのキッチンパネル、ボーダータイルのキッチンパネル、シルバーの調理設備、磁器タイルの床、ベージュの床) の写真
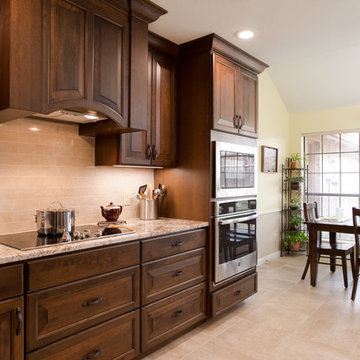
ダラスにある高級な中くらいなトラディショナルスタイルのおしゃれなキッチン (アンダーカウンターシンク、レイズドパネル扉のキャビネット、濃色木目調キャビネット、御影石カウンター、ベージュキッチンパネル、磁器タイルのキッチンパネル、シルバーの調理設備、磁器タイルの床、アイランドなし、ベージュの床、マルチカラーのキッチンカウンター) の写真
サンディエゴにある高級な中くらいなモダンスタイルのおしゃれなキッチン (アンダーカウンターシンク、フラットパネル扉のキャビネット、濃色木目調キャビネット、人工大理石カウンター、赤いキッチンパネル、レンガのキッチンパネル、シルバーの調理設備、アイランドなし、磁器タイルの床、白い床) の写真
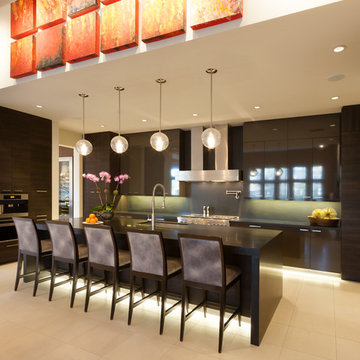
Connie Anderson
ヒューストンにある高級な広いコンテンポラリースタイルのおしゃれなキッチン (磁器タイルの床、フラットパネル扉のキャビネット、濃色木目調キャビネット、グレーのキッチンパネル、シルバーの調理設備、ベージュの床、アンダーカウンターシンク、人工大理石カウンター、石スラブのキッチンパネル) の写真
ヒューストンにある高級な広いコンテンポラリースタイルのおしゃれなキッチン (磁器タイルの床、フラットパネル扉のキャビネット、濃色木目調キャビネット、グレーのキッチンパネル、シルバーの調理設備、ベージュの床、アンダーカウンターシンク、人工大理石カウンター、石スラブのキッチンパネル) の写真
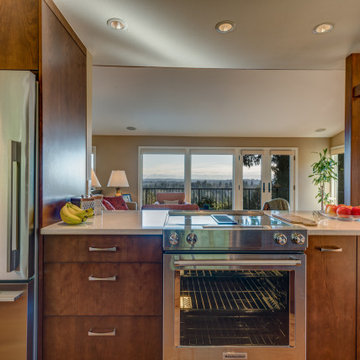
A retired teacher and grandmother, our client raised her family in this Valley view home. With amazing potential for an enhanced territorial view, this project had been on our client’s mind for quite some time. She was very particular in selecting us as her design and build team. With deep roots in her community, it was important to her that she works with a local community-based team to design a new space, while respecting its roots and craftsmanship, that her late husband had helped build.
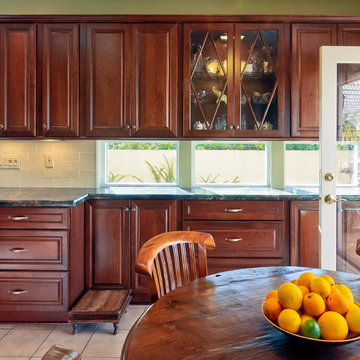
William Kloetzer Photographer
サンディエゴにある高級な中くらいなトラディショナルスタイルのおしゃれなキッチン (レイズドパネル扉のキャビネット、濃色木目調キャビネット、ベージュキッチンパネル、サブウェイタイルのキッチンパネル、ドロップインシンク、大理石カウンター、シルバーの調理設備、磁器タイルの床、アイランドなし、ベージュの床) の写真
サンディエゴにある高級な中くらいなトラディショナルスタイルのおしゃれなキッチン (レイズドパネル扉のキャビネット、濃色木目調キャビネット、ベージュキッチンパネル、サブウェイタイルのキッチンパネル、ドロップインシンク、大理石カウンター、シルバーの調理設備、磁器タイルの床、アイランドなし、ベージュの床) の写真
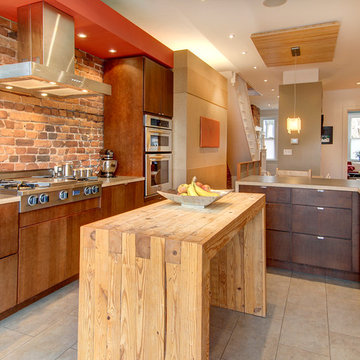
Photography by Stuart Kramer
リッチモンドにある高級な中くらいなコンテンポラリースタイルのおしゃれなキッチン (フラットパネル扉のキャビネット、濃色木目調キャビネット、シルバーの調理設備、磁器タイルの床) の写真
リッチモンドにある高級な中くらいなコンテンポラリースタイルのおしゃれなキッチン (フラットパネル扉のキャビネット、濃色木目調キャビネット、シルバーの調理設備、磁器タイルの床) の写真
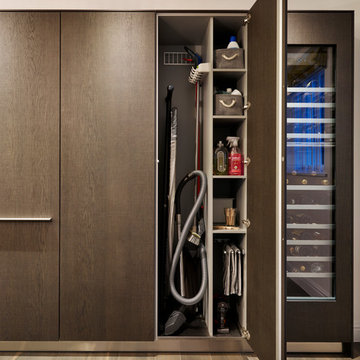
Practical storage - Kitchen designed by Sapphire Spaces | bulthaup Exeter. Photos by Darren Chung.
デヴォンにある高級な広いコンテンポラリースタイルのおしゃれなキッチン (一体型シンク、フラットパネル扉のキャビネット、濃色木目調キャビネット、ステンレスカウンター、白いキッチンパネル、サブウェイタイルのキッチンパネル、磁器タイルの床、シルバーの調理設備) の写真
デヴォンにある高級な広いコンテンポラリースタイルのおしゃれなキッチン (一体型シンク、フラットパネル扉のキャビネット、濃色木目調キャビネット、ステンレスカウンター、白いキッチンパネル、サブウェイタイルのキッチンパネル、磁器タイルの床、シルバーの調理設備) の写真
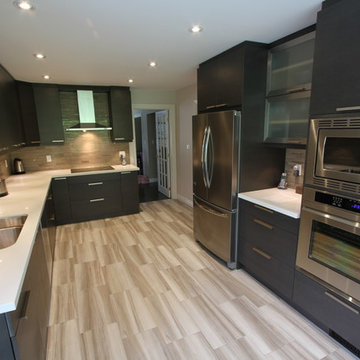
Clean lines and sleek design really make this kitchen stand out! We love the simplicity and class that this kitchen projects. As you can see in the pictures, the Homeowners are in love with their kitchen again. It is truly the hub of their home! Photos courtesy of Chris Johnson chris@classickitchens.ca. Photos may not be used, copied, or reproduced in any way without prior written consent from Classic Kitchens. Photos coutesy of Chris Johnson chris@classickitchens.ca
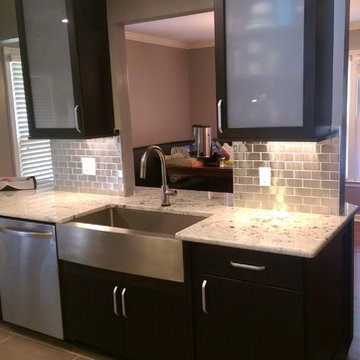
ローリーにある高級な小さなモダンスタイルのおしゃれなII型キッチン (エプロンフロントシンク、フラットパネル扉のキャビネット、濃色木目調キャビネット、御影石カウンター、メタリックのキッチンパネル、サブウェイタイルのキッチンパネル、シルバーの調理設備、磁器タイルの床) の写真
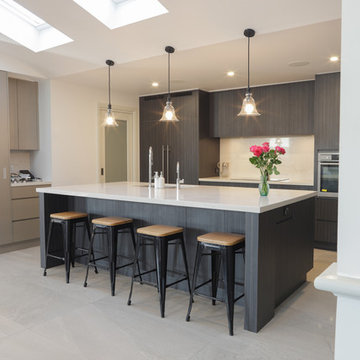
This project entailed converting a 150-year church into a family home.
The right-hand wall of the kitchen is comprised of shallow pantries to achieve maximum storage with exceptional accessibility and centuate the height of the kitchen area.
In order to avoid cutting GPO’s and isolating switches into the Caesar Stone “Statuario Nuvo” splash back we constructed 50mm wide panels for cable voids and balanced these with 50mm fillers at each end of the cabinet run.
Low profile task lights and cables routed into the matching Lamiwood “Blackened Linewood” under panels are positioned forward for maximum light were required.
The selection of Colour Panel “New Stainless Steel” in a velour finish on the shallow pantries and broom sides of the kitchen gives a subtle end note to the more dramatic “Blackened Linewood” of the central cabinets and island. This also adds to the impactful balance achieved with the pendant and racked ceilings sky lights.
We have created a masterpiece of modern utilitarianism with a classic look befitting the rebirth of a grand old building.
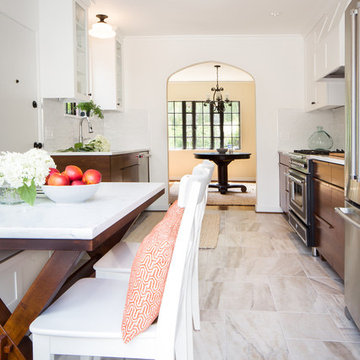
In the Anderson kitchen, our goal was to create a space that blended in with the rest of the historic home. We chose walnut cabinets (for character) and white cabinets (to brighten the north-facing space) and a black Bertazzoni range to accent the iron windows. We created smart storage for countertop clutter; there's a hidden pantry next to the fridge where the microwave is tucked away, and there is a pull-out garbage area next to the sink, convenient to the back door exit. A new lighting scheme was essential, and we even snuck in a bench so that an in-kitchen dining space fit snugly in the corner. Quartz countertops are virtually indestructible, and we built the range-side cabinets to 30" deep to take advantage of the width of the room and maximize countertop and storage.
We think it's a keeper. It's like it was meant to look like this all along.
Photo by Wynne Earle Photography
高級なII型キッチン (濃色木目調キャビネット、磁器タイルの床) の写真
1