高級なキッチン (濃色木目調キャビネット、ベージュのキッチンカウンター、クッションフロア) の写真
絞り込み:
資材コスト
並び替え:今日の人気順
写真 1〜20 枚目(全 40 枚)
1/5

We designed this kitchen to meet the needs of the clients family, their love for the kids, their love of cooking and entertaining friends and family. We created a not only functional space but one that allows everyone an opportunity to be part of the magic that happens in the kitchen. We are thankful to have met some wonderful people and be able to be part of helping to give them their dream kitchen.
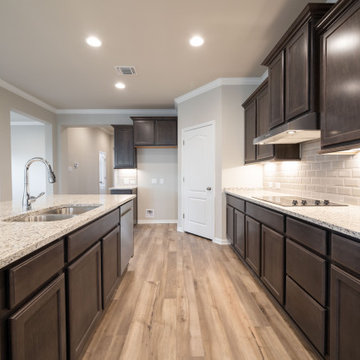
オースティンにある高級な広いトラディショナルスタイルのおしゃれなキッチン (アンダーカウンターシンク、シェーカースタイル扉のキャビネット、濃色木目調キャビネット、御影石カウンター、ベージュキッチンパネル、サブウェイタイルのキッチンパネル、シルバーの調理設備、クッションフロア、ベージュの床、ベージュのキッチンカウンター) の写真
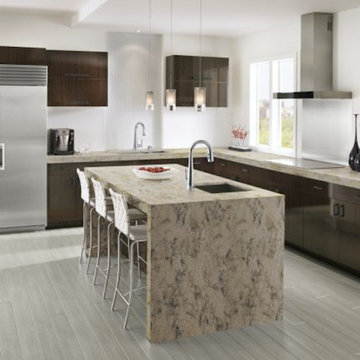
バンクーバーにある高級な広いモダンスタイルのおしゃれなキッチン (ダブルシンク、フラットパネル扉のキャビネット、濃色木目調キャビネット、御影石カウンター、メタリックのキッチンパネル、メタルタイルのキッチンパネル、シルバーの調理設備、クッションフロア、グレーの床、ベージュのキッチンカウンター) の写真
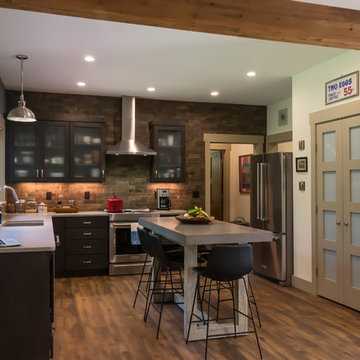
This was the second home we built for this retired couple. Downsizing with warm, contemporary sizzle, this 1,700 sq. ft. single-story features a spacious main living area, with direct access to the screened porch. Master on one end, guest room on the other. The brick-look kitchen backsplash wall is actually porcelain tile. High-efficiency, wood-burning fireplace heats the entire home. Glass panel doors add a flair. LED lighting throughout. The owners are thrilled with the realistic hardwood look and feel of the LVT (Luxury Vinyl Tile) flooring in all areas. Featured in the Asheville Parade of Homes.
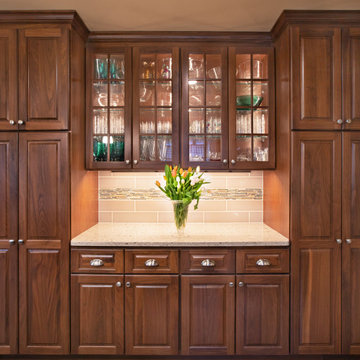
Kitchen remodel
他の地域にある高級な中くらいなトラディショナルスタイルのおしゃれなキッチン (アンダーカウンターシンク、レイズドパネル扉のキャビネット、クオーツストーンカウンター、ベージュキッチンパネル、サブウェイタイルのキッチンパネル、シルバーの調理設備、クッションフロア、茶色い床、ベージュのキッチンカウンター、濃色木目調キャビネット) の写真
他の地域にある高級な中くらいなトラディショナルスタイルのおしゃれなキッチン (アンダーカウンターシンク、レイズドパネル扉のキャビネット、クオーツストーンカウンター、ベージュキッチンパネル、サブウェイタイルのキッチンパネル、シルバーの調理設備、クッションフロア、茶色い床、ベージュのキッチンカウンター、濃色木目調キャビネット) の写真
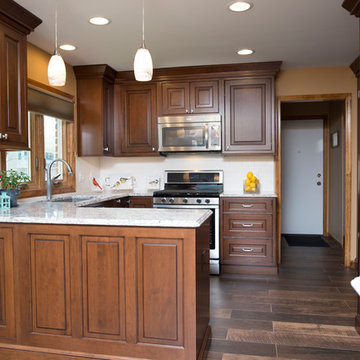
デトロイトにある高級な広いトラディショナルスタイルのおしゃれなキッチン (アンダーカウンターシンク、レイズドパネル扉のキャビネット、濃色木目調キャビネット、クオーツストーンカウンター、白いキッチンパネル、セラミックタイルのキッチンパネル、シルバーの調理設備、クッションフロア、茶色い床、ベージュのキッチンカウンター) の写真
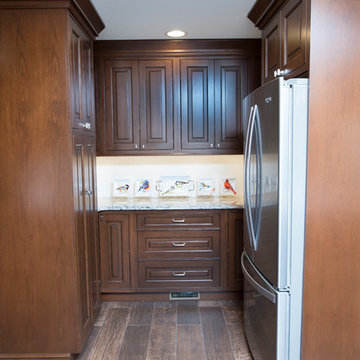
デトロイトにある高級な広いトラディショナルスタイルのおしゃれなキッチン (アンダーカウンターシンク、レイズドパネル扉のキャビネット、濃色木目調キャビネット、クオーツストーンカウンター、白いキッチンパネル、セラミックタイルのキッチンパネル、シルバーの調理設備、クッションフロア、茶色い床、ベージュのキッチンカウンター) の写真
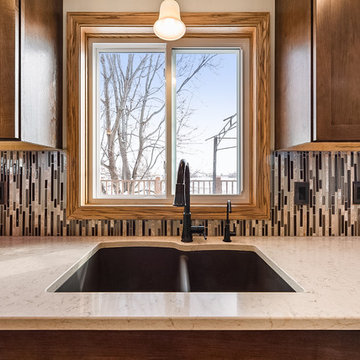
ミネアポリスにある高級な中くらいなトラディショナルスタイルのおしゃれなキッチン (アンダーカウンターシンク、シェーカースタイル扉のキャビネット、濃色木目調キャビネット、クオーツストーンカウンター、マルチカラーのキッチンパネル、モザイクタイルのキッチンパネル、シルバーの調理設備、クッションフロア、マルチカラーの床、ベージュのキッチンカウンター) の写真
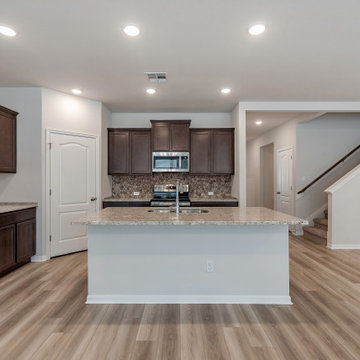
オースティンにある高級な広いトラディショナルスタイルのおしゃれなキッチン (アンダーカウンターシンク、落し込みパネル扉のキャビネット、濃色木目調キャビネット、御影石カウンター、ベージュキッチンパネル、モザイクタイルのキッチンパネル、シルバーの調理設備、クッションフロア、ベージュの床、ベージュのキッチンカウンター) の写真
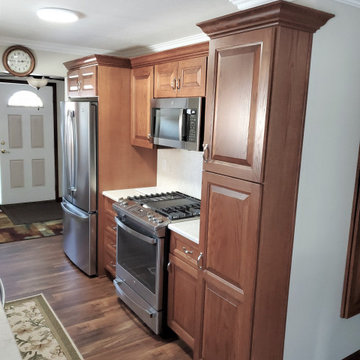
デトロイトにある高級な中くらいなトラディショナルスタイルのおしゃれなキッチン (アンダーカウンターシンク、レイズドパネル扉のキャビネット、濃色木目調キャビネット、クオーツストーンカウンター、ベージュキッチンパネル、クオーツストーンのキッチンパネル、シルバーの調理設備、クッションフロア、アイランドなし、茶色い床、ベージュのキッチンカウンター) の写真
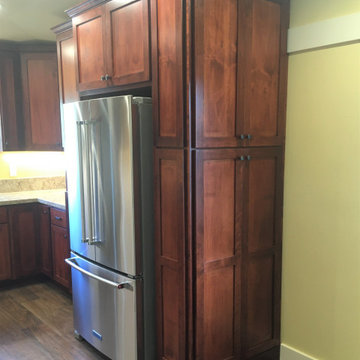
I worked with my clients to create a cozy Grandparents Loft from an existing barn style garage with the living quarters above the garage area. They wanted to create this second space to match the accoutrements of the main house. Warm woods, maintenance free counter surfaces, stainless appliances...a place where they can come share a meal with friends and family
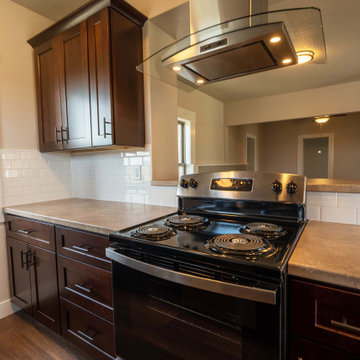
The pass through opens the galley kitchen, connecting it to the main living area. This kitchen features an arched, glass vent hood providing a modern accent.
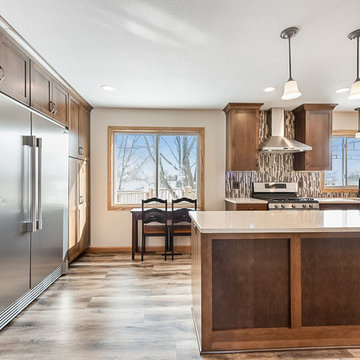
ミネアポリスにある高級な中くらいなトラディショナルスタイルのおしゃれなキッチン (アンダーカウンターシンク、シェーカースタイル扉のキャビネット、濃色木目調キャビネット、クオーツストーンカウンター、マルチカラーのキッチンパネル、モザイクタイルのキッチンパネル、シルバーの調理設備、クッションフロア、マルチカラーの床、ベージュのキッチンカウンター) の写真
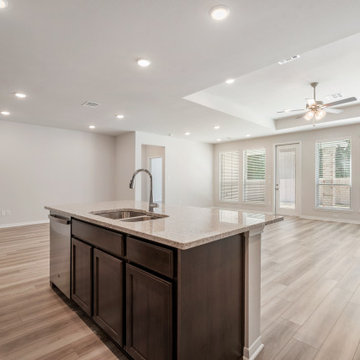
オースティンにある高級な広いトラディショナルスタイルのおしゃれなキッチン (アンダーカウンターシンク、落し込みパネル扉のキャビネット、濃色木目調キャビネット、御影石カウンター、ベージュキッチンパネル、モザイクタイルのキッチンパネル、シルバーの調理設備、クッションフロア、ベージュの床、ベージュのキッチンカウンター) の写真
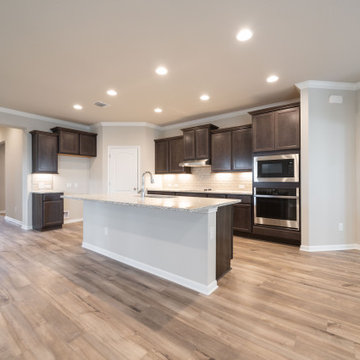
オースティンにある高級な広いトラディショナルスタイルのおしゃれなキッチン (アンダーカウンターシンク、シェーカースタイル扉のキャビネット、濃色木目調キャビネット、御影石カウンター、ベージュキッチンパネル、サブウェイタイルのキッチンパネル、シルバーの調理設備、クッションフロア、ベージュの床、ベージュのキッチンカウンター) の写真
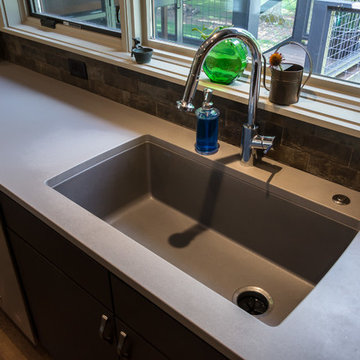
This was the second home we built for this retired couple. Downsizing with warm, contemporary sizzle, this 1,700 sq. ft. single-story features a spacious main living area, with direct access to the screened porch. Master on one end, guest room on the other. The brick-look kitchen backsplash wall is actually porcelain tile. High-efficiency, wood-burning fireplace heats the entire home. Glass panel doors add a flair. LED lighting throughout. The owners are thrilled with the realistic hardwood look and feel of the LVT (Luxury Vinyl Tile) flooring in all areas. Featured in the Asheville Parade of Homes.
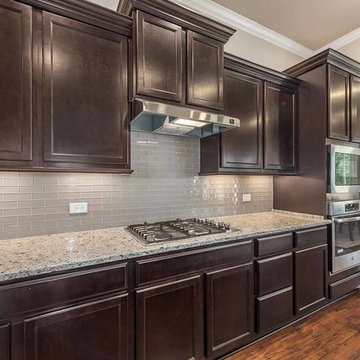
オースティンにある高級な広いトラディショナルスタイルのおしゃれなキッチン (アンダーカウンターシンク、落し込みパネル扉のキャビネット、濃色木目調キャビネット、御影石カウンター、ベージュキッチンパネル、ガラスタイルのキッチンパネル、シルバーの調理設備、クッションフロア、茶色い床、ベージュのキッチンカウンター) の写真
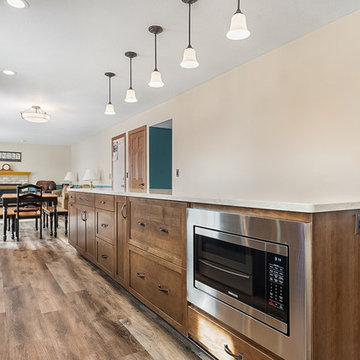
ミネアポリスにある高級な中くらいなトラディショナルスタイルのおしゃれなキッチン (アンダーカウンターシンク、シェーカースタイル扉のキャビネット、濃色木目調キャビネット、クオーツストーンカウンター、マルチカラーのキッチンパネル、モザイクタイルのキッチンパネル、シルバーの調理設備、クッションフロア、マルチカラーの床、ベージュのキッチンカウンター) の写真
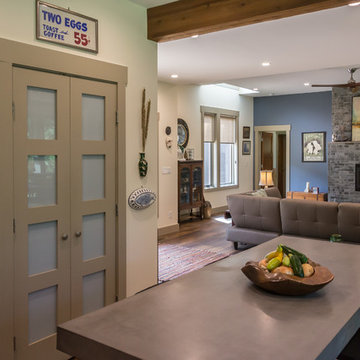
This was the second home we built for this retired couple. Downsizing with warm, contemporary sizzle, this 1,700 sq. ft. single-story features a spacious main living area, with direct access to the screened porch. Master on one end, guest room on the other. The brick-look kitchen backsplash wall is actually porcelain tile. High-efficiency, wood-burning fireplace heats the entire home. Glass panel doors add a flair. LED lighting throughout. The owners are thrilled with the realistic hardwood look and feel of the LVT (Luxury Vinyl Tile) flooring in all areas. Featured in the Asheville Parade of Homes.
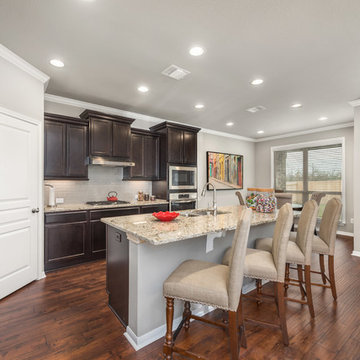
オースティンにある高級な中くらいなトラディショナルスタイルのおしゃれなキッチン (アンダーカウンターシンク、落し込みパネル扉のキャビネット、濃色木目調キャビネット、御影石カウンター、ベージュキッチンパネル、ガラスタイルのキッチンパネル、シルバーの調理設備、クッションフロア、茶色い床、ベージュのキッチンカウンター) の写真
高級なキッチン (濃色木目調キャビネット、ベージュのキッチンカウンター、クッションフロア) の写真
1