高級なキッチン (茶色いキャビネット、緑のキャビネット、オニキスカウンター、珪岩カウンター、人工大理石カウンター、木材カウンター、緑の床、ピンクの床、赤い床) の写真
絞り込み:
資材コスト
並び替え:今日の人気順
写真 1〜20 枚目(全 32 枚)

リッチモンドにある高級な中くらいなエクレクティックスタイルのおしゃれな独立型キッチン (エプロンフロントシンク、シェーカースタイル扉のキャビネット、緑のキャビネット、木材カウンター、ベージュキッチンパネル、レンガの床、赤い床) の写真

マルセイユにある高級な中くらいなトランジショナルスタイルのおしゃれなキッチン (エプロンフロントシンク、インセット扉のキャビネット、緑のキャビネット、木材カウンター、ベージュキッチンパネル、パネルと同色の調理設備、テラコッタタイルの床、アイランドなし、赤い床、ベージュのキッチンカウンター) の写真
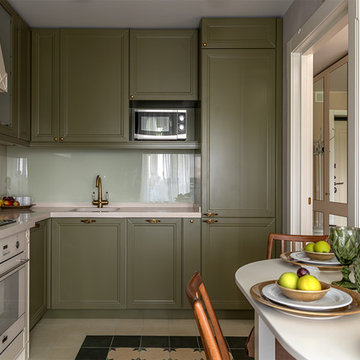
モスクワにある高級な中くらいなトランジショナルスタイルのおしゃれなキッチン (一体型シンク、落し込みパネル扉のキャビネット、緑のキャビネット、人工大理石カウンター、ガラス板のキッチンパネル、白い調理設備、セメントタイルの床、緑の床、白いキッチンカウンター) の写真

This holistic project involved the design of a completely new space layout, as well as searching for perfect materials, furniture, decorations and tableware to match the already existing elements of the house.
The key challenge concerning this project was to improve the layout, which was not functional and proportional.
Balance on the interior between contemporary and retro was the key to achieve the effect of a coherent and welcoming space.
Passionate about vintage, the client possessed a vast selection of old trinkets and furniture.
The main focus of the project was how to include the sideboard,(from the 1850’s) which belonged to the client’s grandmother, and how to place harmoniously within the aerial space. To create this harmony, the tones represented on the sideboard’s vitrine were used as the colour mood for the house.
The sideboard was placed in the central part of the space in order to be visible from the hall, kitchen, dining room and living room.
The kitchen fittings are aligned with the worktop and top part of the chest of drawers.
Green-grey glazing colour is a common element of all of the living spaces.
In the the living room, the stage feeling is given by it’s main actor, the grand piano and the cabinets of curiosities, which were rearranged around it to create that effect.
A neutral background consisting of the combination of soft walls and
minimalist furniture in order to exhibit retro elements of the interior.
Long live the vintage!
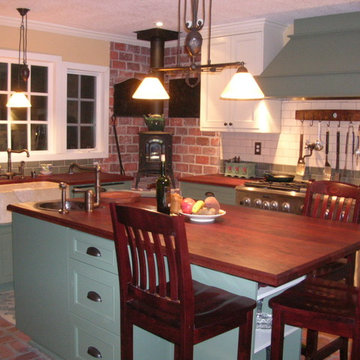
the country kitchen was built in what used to be the living room of this cottage in Coronado
tricia craven worley, asid
サンディエゴにある高級な中くらいなカントリー風のおしゃれなキッチン (エプロンフロントシンク、シェーカースタイル扉のキャビネット、緑のキャビネット、木材カウンター、白いキッチンパネル、セラミックタイルのキッチンパネル、シルバーの調理設備、レンガの床、赤い床) の写真
サンディエゴにある高級な中くらいなカントリー風のおしゃれなキッチン (エプロンフロントシンク、シェーカースタイル扉のキャビネット、緑のキャビネット、木材カウンター、白いキッチンパネル、セラミックタイルのキッチンパネル、シルバーの調理設備、レンガの床、赤い床) の写真
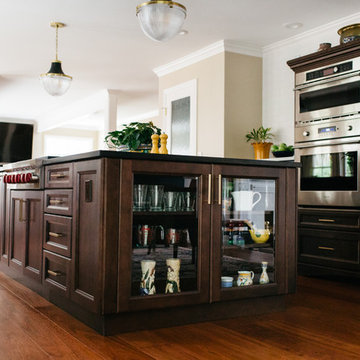
Our Issaquah client hired us because project management and budget were on the list of priorities along with a well thought out design. With opening the wall between the dining room and kitchen, we were able to give our client a better use of her space for entertaining with family and friends. The end result was a very happy client where her needs were met on design, budget and Nip Tucks management of the project.
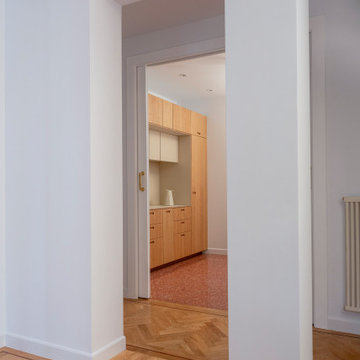
マドリードにある高級な中くらいなコンテンポラリースタイルのおしゃれなキッチン (ドロップインシンク、シェーカースタイル扉のキャビネット、茶色いキャビネット、珪岩カウンター、ベージュキッチンパネル、クオーツストーンのキッチンパネル、黒い調理設備、テラゾーの床、アイランドなし、赤い床、ベージュのキッチンカウンター) の写真
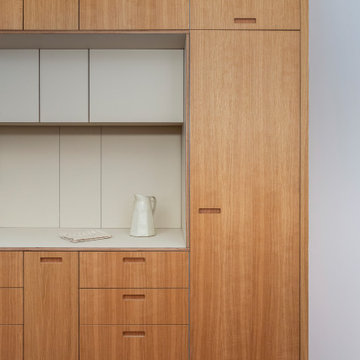
マドリードにある高級な中くらいなコンテンポラリースタイルのおしゃれなキッチン (ドロップインシンク、シェーカースタイル扉のキャビネット、茶色いキャビネット、珪岩カウンター、ベージュキッチンパネル、クオーツストーンのキッチンパネル、黒い調理設備、テラゾーの床、アイランドなし、赤い床、ベージュのキッチンカウンター) の写真
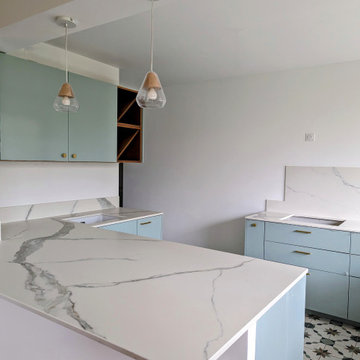
La cuisine a été complétement ouverte pour laisser passer tant la lumière d'un espace à l'autre que pour renforcer l'aspect convivial.
Le grand plan en céramique vient prendre place côté salle à manger pour un petit repas sur le pouce ou simplement partager un moment avec le cuisinier!
La cuisine se compose d'un ensemble de meubles Ikea, habillés par des facades plum Living d'un vert doux et intemporel.
Le sol existant a été remplacé par des carreaux de style carreaux de ciment qui apportent un charme et une originalisé à l'espace.

This holistic project involved the design of a completely new space layout, as well as searching for perfect materials, furniture, decorations and tableware to match the already existing elements of the house.
The key challenge concerning this project was to improve the layout, which was not functional and proportional.
Balance on the interior between contemporary and retro was the key to achieve the effect of a coherent and welcoming space.
Passionate about vintage, the client possessed a vast selection of old trinkets and furniture.
The main focus of the project was how to include the sideboard,(from the 1850’s) which belonged to the client’s grandmother, and how to place harmoniously within the aerial space. To create this harmony, the tones represented on the sideboard’s vitrine were used as the colour mood for the house.
The sideboard was placed in the central part of the space in order to be visible from the hall, kitchen, dining room and living room.
The kitchen fittings are aligned with the worktop and top part of the chest of drawers.
Green-grey glazing colour is a common element of all of the living spaces.
In the the living room, the stage feeling is given by it’s main actor, the grand piano and the cabinets of curiosities, which were rearranged around it to create that effect.
A neutral background consisting of the combination of soft walls and
minimalist furniture in order to exhibit retro elements of the interior.
Long live the vintage!
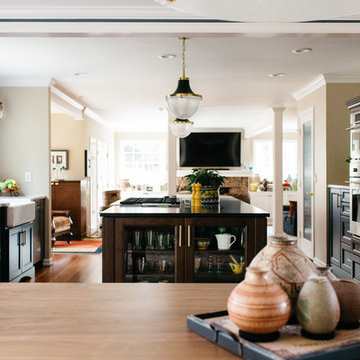
Our Issaquah client hired us because project management and budget were on the list of priorities along with a well thought out design. With opening the wall between the dining room and kitchen, we were able to give our client a better use of her space for entertaining with family and friends. The end result was a very happy client where her needs were met on design, budget and Nip Tucks management of the project.
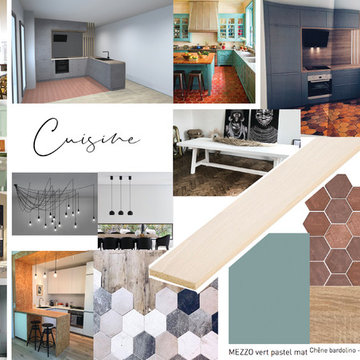
Planche pour aider à la visualisation du projet finale
ナントにある高級な広いモダンスタイルのおしゃれなキッチン (アンダーカウンターシンク、インセット扉のキャビネット、緑のキャビネット、木材カウンター、緑のキッチンパネル、木材のキッチンパネル、パネルと同色の調理設備、テラコッタタイルの床、赤い床) の写真
ナントにある高級な広いモダンスタイルのおしゃれなキッチン (アンダーカウンターシンク、インセット扉のキャビネット、緑のキャビネット、木材カウンター、緑のキッチンパネル、木材のキッチンパネル、パネルと同色の調理設備、テラコッタタイルの床、赤い床) の写真
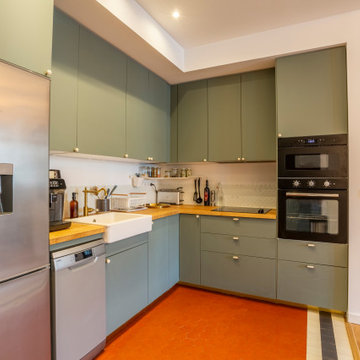
マルセイユにある高級な中くらいなトランジショナルスタイルのおしゃれなキッチン (エプロンフロントシンク、インセット扉のキャビネット、緑のキャビネット、木材カウンター、ベージュキッチンパネル、パネルと同色の調理設備、テラコッタタイルの床、アイランドなし、赤い床、ベージュのキッチンカウンター) の写真
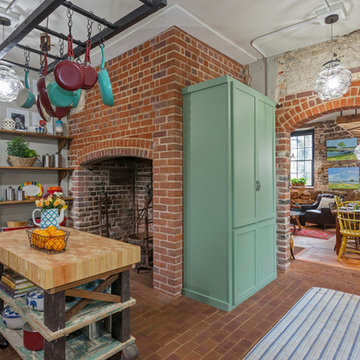
リッチモンドにある高級な中くらいなエクレクティックスタイルのおしゃれなキッチン (エプロンフロントシンク、シェーカースタイル扉のキャビネット、緑のキャビネット、木材カウンター、ベージュキッチンパネル、レンガの床、赤い床) の写真

マルセイユにある高級な中くらいなトランジショナルスタイルのおしゃれなキッチン (エプロンフロントシンク、インセット扉のキャビネット、緑のキャビネット、木材カウンター、ベージュキッチンパネル、パネルと同色の調理設備、テラコッタタイルの床、アイランドなし、赤い床、ベージュのキッチンカウンター) の写真
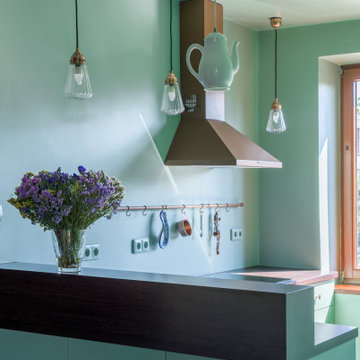
This holistic project involved the design of a completely new space layout, as well as searching for perfect materials, furniture, decorations and tableware to match the already existing elements of the house.
The key challenge concerning this project was to improve the layout, which was not functional and proportional.
Balance on the interior between contemporary and retro was the key to achieve the effect of a coherent and welcoming space.
Passionate about vintage, the client possessed a vast selection of old trinkets and furniture.
The main focus of the project was how to include the sideboard,(from the 1850’s) which belonged to the client’s grandmother, and how to place harmoniously within the aerial space. To create this harmony, the tones represented on the sideboard’s vitrine were used as the colour mood for the house.
The sideboard was placed in the central part of the space in order to be visible from the hall, kitchen, dining room and living room.
The kitchen fittings are aligned with the worktop and top part of the chest of drawers.
Green-grey glazing colour is a common element of all of the living spaces.
In the the living room, the stage feeling is given by it’s main actor, the grand piano and the cabinets of curiosities, which were rearranged around it to create that effect.
A neutral background consisting of the combination of soft walls and
minimalist furniture in order to exhibit retro elements of the interior.
Long live the vintage!
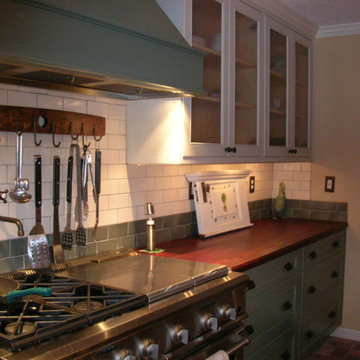
tricia craven worley, asid
サンディエゴにある高級な中くらいなトラディショナルスタイルのおしゃれなキッチン (エプロンフロントシンク、シェーカースタイル扉のキャビネット、緑のキャビネット、木材カウンター、白いキッチンパネル、セラミックタイルのキッチンパネル、シルバーの調理設備、レンガの床、赤い床) の写真
サンディエゴにある高級な中くらいなトラディショナルスタイルのおしゃれなキッチン (エプロンフロントシンク、シェーカースタイル扉のキャビネット、緑のキャビネット、木材カウンター、白いキッチンパネル、セラミックタイルのキッチンパネル、シルバーの調理設備、レンガの床、赤い床) の写真
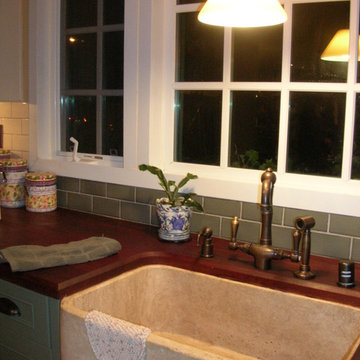
tricia craven worley, asid
サンディエゴにある高級な中くらいなトラディショナルスタイルのおしゃれなキッチン (エプロンフロントシンク、シェーカースタイル扉のキャビネット、緑のキャビネット、木材カウンター、白いキッチンパネル、セラミックタイルのキッチンパネル、シルバーの調理設備、レンガの床、赤い床) の写真
サンディエゴにある高級な中くらいなトラディショナルスタイルのおしゃれなキッチン (エプロンフロントシンク、シェーカースタイル扉のキャビネット、緑のキャビネット、木材カウンター、白いキッチンパネル、セラミックタイルのキッチンパネル、シルバーの調理設備、レンガの床、赤い床) の写真
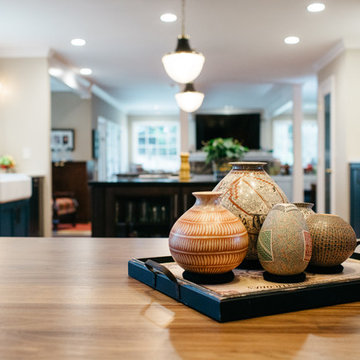
Our Issaquah client hired us because project management and budget were on the list of priorities along with a well thought out design. With opening the wall between the dining room and kitchen, we were able to give our client a better use of her space for entertaining with family and friends. The end result was a very happy client where her needs were met on design, budget and Nip Tucks management of the project.
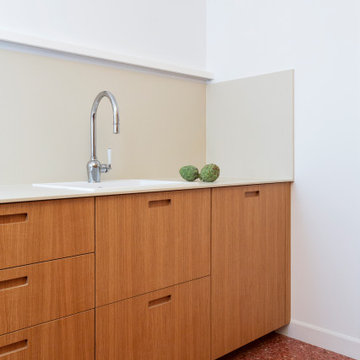
マドリードにある高級な中くらいなコンテンポラリースタイルのおしゃれなキッチン (ドロップインシンク、シェーカースタイル扉のキャビネット、茶色いキャビネット、珪岩カウンター、ベージュキッチンパネル、クオーツストーンのキッチンパネル、黒い調理設備、テラゾーの床、アイランドなし、赤い床、ベージュのキッチンカウンター) の写真
高級なキッチン (茶色いキャビネット、緑のキャビネット、オニキスカウンター、珪岩カウンター、人工大理石カウンター、木材カウンター、緑の床、ピンクの床、赤い床) の写真
1