高級な中くらいなI型キッチン (青いキャビネット、中間色木目調キャビネット) の写真
絞り込み:
資材コスト
並び替え:今日の人気順
写真 1〜20 枚目(全 1,527 枚)

フィラデルフィアにある高級な中くらいなエクレクティックスタイルのおしゃれなキッチン (アンダーカウンターシンク、シェーカースタイル扉のキャビネット、青いキャビネット、御影石カウンター、白いキッチンパネル、セラミックタイルのキッチンパネル、シルバーの調理設備、淡色無垢フローリング、オレンジの床、グレーのキッチンカウンター) の写真

ボストンにある高級な中くらいなエクレクティックスタイルのおしゃれなキッチン (エプロンフロントシンク、シェーカースタイル扉のキャビネット、青いキャビネット、クオーツストーンカウンター、白いキッチンパネル、セラミックタイルのキッチンパネル、シルバーの調理設備、淡色無垢フローリング、茶色い床、白いキッチンカウンター) の写真
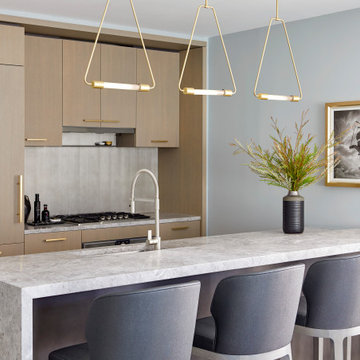
Our client for this project is a financier who has a beautiful home in the suburbs but wanted a second home in NYC as he spent 2-4 nights a week in the city. He wanted an upscale pied-à-terre that was soothing, moody, textural, comfortable, and contemporary while also being family-friendly as his college-age children might use it too. The apartment is a new build in Tribeca, and our New York City design studio loved working on this contemporary project. The entryway welcomes you with dark gray, deeply textured wallpaper and statement pieces like the angular mirror and black metal table that are an ode to industrial NYC style. The open kitchen and dining are sleek and flaunt statement metal lights, while the living room features textured contemporary furniture and a stylish bar cart. The bedroom is an oasis of calm and relaxation, with the textured wallpaper playing the design focal point. The luxury extends to the powder room with modern brass pendants, warm-toned natural stone, deep-toned walls, and organic-inspired artwork.
---
Our interior design service area is all of New York City including the Upper East Side and Upper West Side, as well as the Hamptons, Scarsdale, Mamaroneck, Rye, Rye City, Edgemont, Harrison, Bronxville, and Greenwich CT.
For more about Darci Hether, click here: https://darcihether.com/
To learn more about this project, click here: https://darcihether.com/portfolio/financiers-pied-a-terre-tribeca-nyc/

Modern and sleek, the kitchen is both functional and attractive. Flat panel cabinets, luxurious finishes and integrated high-end appliances provide the perfect space for both daily use and entertaining.
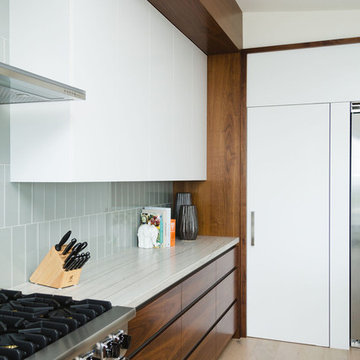
Mid-century modern custom beach home
サンディエゴにある高級な中くらいなモダンスタイルのおしゃれなキッチン (アンダーカウンターシンク、フラットパネル扉のキャビネット、中間色木目調キャビネット、クオーツストーンカウンター、グレーのキッチンパネル、ガラスタイルのキッチンパネル、シルバーの調理設備、淡色無垢フローリング、茶色い床、白いキッチンカウンター) の写真
サンディエゴにある高級な中くらいなモダンスタイルのおしゃれなキッチン (アンダーカウンターシンク、フラットパネル扉のキャビネット、中間色木目調キャビネット、クオーツストーンカウンター、グレーのキッチンパネル、ガラスタイルのキッチンパネル、シルバーの調理設備、淡色無垢フローリング、茶色い床、白いキッチンカウンター) の写真

David Brown Photography
エディンバラにある高級な中くらいなコンテンポラリースタイルのおしゃれなキッチン (木材カウンター、白いキッチンパネル、ガラス板のキッチンパネル、シルバーの調理設備、グレーのキッチンカウンター、ドロップインシンク、フラットパネル扉のキャビネット、青いキャビネット、黒い床) の写真
エディンバラにある高級な中くらいなコンテンポラリースタイルのおしゃれなキッチン (木材カウンター、白いキッチンパネル、ガラス板のキッチンパネル、シルバーの調理設備、グレーのキッチンカウンター、ドロップインシンク、フラットパネル扉のキャビネット、青いキャビネット、黒い床) の写真

ハワイにある高級な中くらいなトロピカルスタイルのおしゃれなキッチン (フラットパネル扉のキャビネット、中間色木目調キャビネット、緑のキッチンパネル、ガラスタイルのキッチンパネル、アンダーカウンターシンク、御影石カウンター、シルバーの調理設備、磁器タイルの床、ベージュの床) の写真
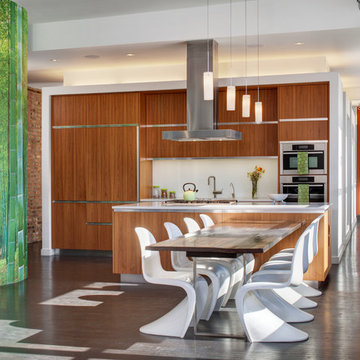
Darris Harris
シカゴにある高級な中くらいなコンテンポラリースタイルのおしゃれなキッチン (フラットパネル扉のキャビネット、中間色木目調キャビネット、白いキッチンパネル、シルバーの調理設備、クオーツストーンカウンター、アンダーカウンターシンク、セラミックタイルの床、グレーの床) の写真
シカゴにある高級な中くらいなコンテンポラリースタイルのおしゃれなキッチン (フラットパネル扉のキャビネット、中間色木目調キャビネット、白いキッチンパネル、シルバーの調理設備、クオーツストーンカウンター、アンダーカウンターシンク、セラミックタイルの床、グレーの床) の写真

Live sawn wide plank solid White Oak flooring, custom sawn by Hull Forest Products from New England-grown White Oak. This cut of flooring contains a natural mix of quarter sawn, rift sawn, and plain sawn grain and reflects what the inside of a tree really looks like. Plank widths from 9-16 inches, plank lengths from 6-12+ feet.
Nationwide shipping. 4-6 weeks lead time. 1-800-928-9602. www.hullforest.com
Photo by Max Sychev.

View of the beautifully detailed timber clad kitchen, looking onto the dining area beyond. The timber finned wall, curves to help the flow of the space and conceals a guest bathroom along with additional storage space.
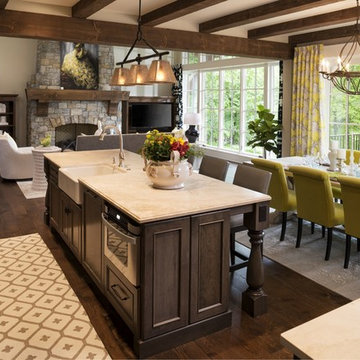
European charm meets a fully modern and super functional kitchen. This beautiful light and airy setting is perfect for cooking and entertaining. Wood beams and dark floors compliment the oversized island with farmhouse sink. Custom cabinetry is designed specifically with the cook in mind, featuring great storage and amazing extras.
James Kruger, Landmark Photography & Design, LLP.
Learn more about our showroom and kitchen and bath design: http://www.mingleteam.com

Warmly Inviting
Kitchen and Dining room"
Out: brick bearing walls, old porch, tiny kitchen, confining dining room,
In: light filled addition, open floorplan with front to back sight lines, stunning kitchen, spacious island, warm reclaimed column and shelving.
"The Dining and Mud Rooms"
After converting the tiny kitchen into a mudroom with a centered doorway, the typical daily accumulated shoes, backpacks and coats now can easily be hidden from view simply by sliding together the unique re-purposed barn doors. Narrow openings to the left and right were enlarged inviting guests to explore the warm and fun new spaces while allowing plenty of room to expand the table

Concealed pantry with accommodation for a coffee machine, mini sink, and microwave.
ロンドンにある高級な中くらいなエクレクティックスタイルのおしゃれなキッチン (エプロンフロントシンク、シェーカースタイル扉のキャビネット、青いキャビネット、珪岩カウンター、マルチカラーのキッチンパネル、クオーツストーンのキッチンパネル、コンクリートの床、グレーの床、マルチカラーのキッチンカウンター) の写真
ロンドンにある高級な中くらいなエクレクティックスタイルのおしゃれなキッチン (エプロンフロントシンク、シェーカースタイル扉のキャビネット、青いキャビネット、珪岩カウンター、マルチカラーのキッチンパネル、クオーツストーンのキッチンパネル、コンクリートの床、グレーの床、マルチカラーのキッチンカウンター) の写真
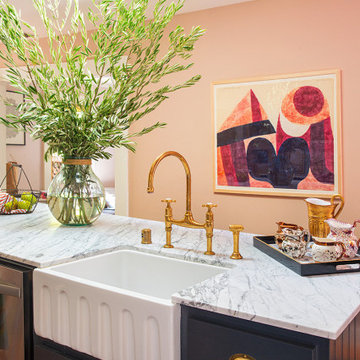
Mid-century woodcut by American artist Carol Summers adorns the wall painted in Setting Plaster by Farrow & Ball. Carrara marble counters, DeVol faucet, Randolph Morris farmsink, Velux skylight, custom cabinets
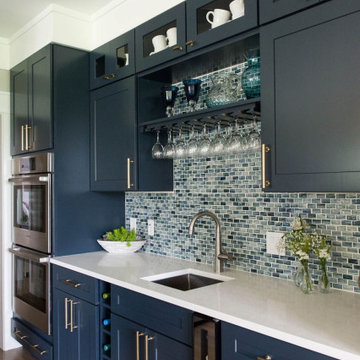
コロンバスにある高級な中くらいなコンテンポラリースタイルのおしゃれなキッチン (アンダーカウンターシンク、落し込みパネル扉のキャビネット、青いキャビネット、クオーツストーンカウンター、マルチカラーのキッチンパネル、ガラスタイルのキッチンパネル、シルバーの調理設備、無垢フローリング、茶色い床、白いキッチンカウンター) の写真
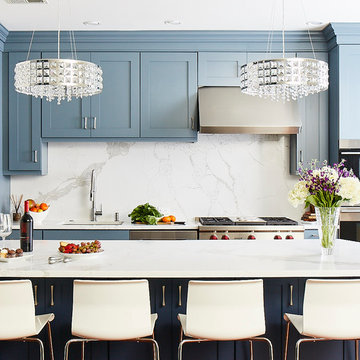
フィラデルフィアにある高級な中くらいなビーチスタイルのおしゃれなキッチン (アンダーカウンターシンク、シェーカースタイル扉のキャビネット、青いキャビネット、大理石カウンター、白いキッチンパネル、大理石のキッチンパネル、シルバーの調理設備、無垢フローリング、白いキッチンカウンター、茶色い床) の写真
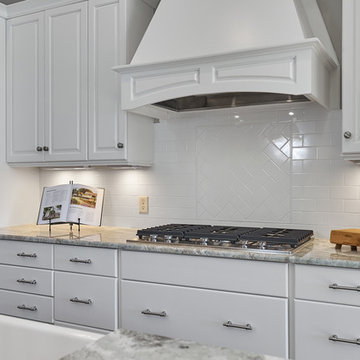
Closer view of the cook area in the kitchen, featuring white subway tile backsplash. The subway tile is installed in a traditional straight herringbone pattern with a feature under the stove top hood installed in a cross hatch pattern. Just for a little more interest. Great contrast of materials in the quartz countertops and the white subway tile.
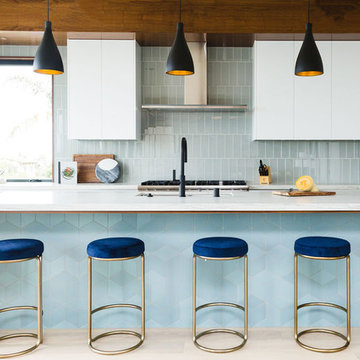
Mid-century modern custom beach home
サンディエゴにある高級な中くらいなモダンスタイルのおしゃれなキッチン (アンダーカウンターシンク、フラットパネル扉のキャビネット、中間色木目調キャビネット、クオーツストーンカウンター、グレーのキッチンパネル、ガラスタイルのキッチンパネル、シルバーの調理設備、淡色無垢フローリング、茶色い床、白いキッチンカウンター) の写真
サンディエゴにある高級な中くらいなモダンスタイルのおしゃれなキッチン (アンダーカウンターシンク、フラットパネル扉のキャビネット、中間色木目調キャビネット、クオーツストーンカウンター、グレーのキッチンパネル、ガラスタイルのキッチンパネル、シルバーの調理設備、淡色無垢フローリング、茶色い床、白いキッチンカウンター) の写真

フィラデルフィアにある高級な中くらいなエクレクティックスタイルのおしゃれなキッチン (アンダーカウンターシンク、シェーカースタイル扉のキャビネット、青いキャビネット、御影石カウンター、白いキッチンパネル、セラミックタイルのキッチンパネル、シルバーの調理設備、淡色無垢フローリング、オレンジの床、グレーのキッチンカウンター) の写真
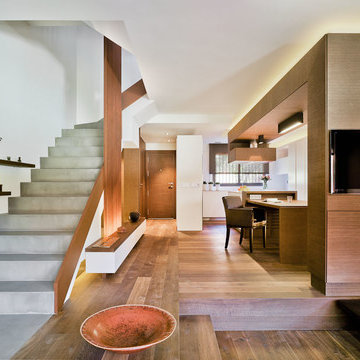
Foto: David Frutos.
Arquitecto: Javier Blesa
他の地域にある高級な中くらいなコンテンポラリースタイルのおしゃれなキッチン (フラットパネル扉のキャビネット、中間色木目調キャビネット) の写真
他の地域にある高級な中くらいなコンテンポラリースタイルのおしゃれなキッチン (フラットパネル扉のキャビネット、中間色木目調キャビネット) の写真
高級な中くらいなI型キッチン (青いキャビネット、中間色木目調キャビネット) の写真
1