高級なキッチン (黒いキャビネット、珪岩カウンター、クッションフロア) の写真
絞り込み:
資材コスト
並び替え:今日の人気順
写真 1〜20 枚目(全 34 枚)
1/5
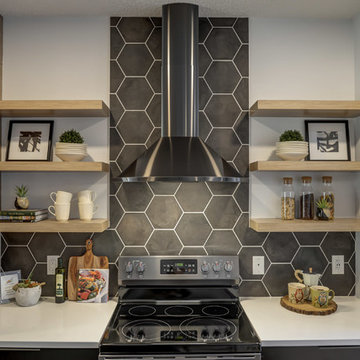
This custom designed and built kitchen is great for entertaining. The large island has white quartz countertops and an undermount sink. Black cabinets are highlighted by pine, grained posts. The hexagon black tile with white grout runs behind the stainless steel hood fan and between the pine colored floating shelves.
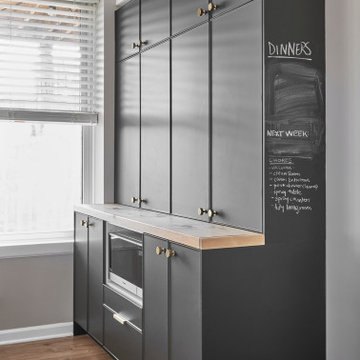
The client’s existing kitchen in spacious condo was functional, but the finishes were outdated and the high counter blocked the space from the dining area, making everything feel smaller and closed off. Plus, no one really utilized the seats at the peninsula. Cabinets were blocking natural light from windows, and they wanted to create a large island space that they would actually use and feel connected to the rest of the home.
The client is a cooking enthusiast, and they needed storage for cookbooks, and large pots that are used often, so we wanted to incorporate both displays into the design. 123 Remodeling’s designer mixed dark cabinets with the natural contrast of gold and wood tones, along with brighter veined countertops, and allowed for the sink, fridge, and range to be in a functional layout and be seen and connected to the dining space.
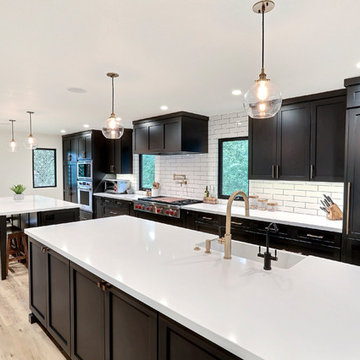
This kitchen literally doubled in size, when we took over the previous dining room space by knocking out a wall. This family loves to cook, so lots of counter space was a must have as was one island for food prep and one for eating. With young kids and dogs, durable floors were a high priority, and new luxury vinyl flooring (that looks just like hardwood!) was installed throughout the main living spaces as well as the stairs and hallways. The black cabinets, white quartz countertops, gray wash flooring, and brass hardware make for one stunning combination!
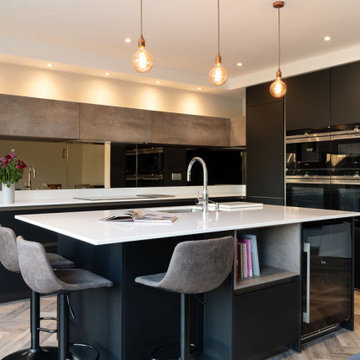
Black handless kitchen within a new extension project. Central island incorporating the sink & boiling water tap with an overhang for seating.
The induction hob is shown below an integrated hidden extractor. with a clear bronzed mirror as a reflective splashback behind.
Ambiance LVT flooring in herringbone style - random grey
Tall bank of units incorporate a fridge, freezer and a quad of appliances including combi steam oven, combi microwave & coffee machine.
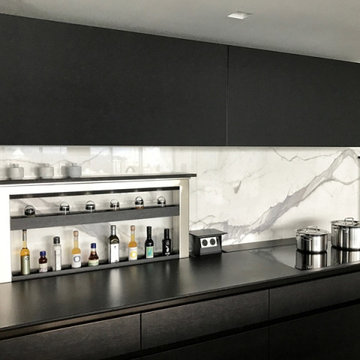
バンクーバーにある高級な広いモダンスタイルのおしゃれなキッチン (フラットパネル扉のキャビネット、黒いキャビネット、珪岩カウンター、白いキッチンパネル、磁器タイルのキッチンパネル、シルバーの調理設備、クッションフロア、ベージュの床、黒いキッチンカウンター) の写真
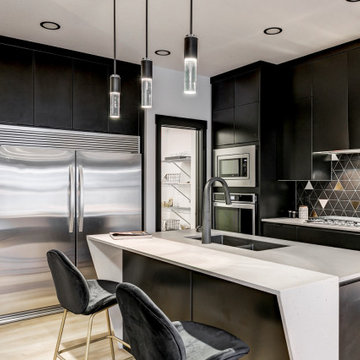
Bold, black cabinets and geometric tiles with gold accents! This Kitchen is complete with amazing appliances, fun lighting, and cabinets to the ceiling.
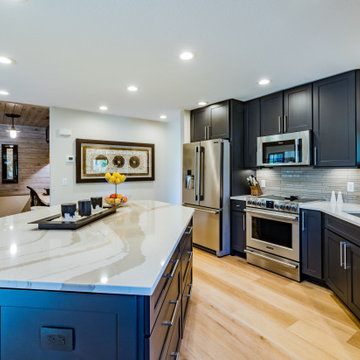
Modern compact kitchen with custom built black cabinets and large island
ミネアポリスにある高級な小さなモダンスタイルのおしゃれなキッチン (ダブルシンク、シェーカースタイル扉のキャビネット、黒いキャビネット、珪岩カウンター、ベージュキッチンパネル、石タイルのキッチンパネル、シルバーの調理設備、クッションフロア、ベージュの床、白いキッチンカウンター) の写真
ミネアポリスにある高級な小さなモダンスタイルのおしゃれなキッチン (ダブルシンク、シェーカースタイル扉のキャビネット、黒いキャビネット、珪岩カウンター、ベージュキッチンパネル、石タイルのキッチンパネル、シルバーの調理設備、クッションフロア、ベージュの床、白いキッチンカウンター) の写真
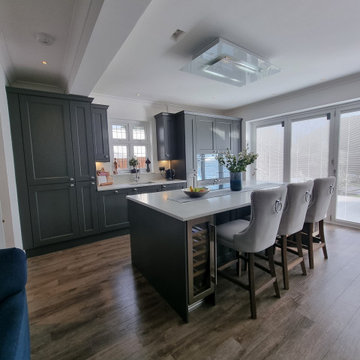
他の地域にある高級な中くらいなコンテンポラリースタイルのおしゃれなキッチン (シングルシンク、シェーカースタイル扉のキャビネット、黒いキャビネット、珪岩カウンター、石スラブのキッチンパネル、シルバーの調理設備、クッションフロア、茶色い床、白いキッチンカウンター) の写真
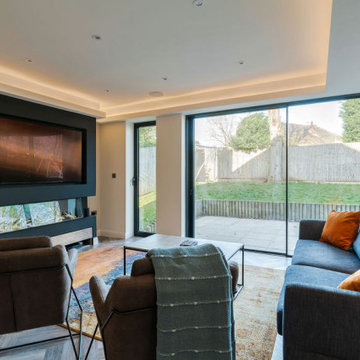
Black handless kitchen within a new extension project. Central island incorporating the sink & boiling water tap with an overhang for seating.
The induction hob is shown below an integrated hidden extractor. with a clear bronzed mirror as a reflective splashback behind.
Ambiance LVT flooring in herringbone style - random grey
Tall bank of units incorporate a fridge, freezer and a quad of appliances including combi steam oven, combi microwave & coffee machine.
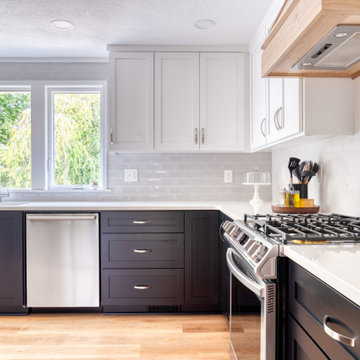
ポートランドにある高級なトラディショナルスタイルのおしゃれなキッチン (アンダーカウンターシンク、シェーカースタイル扉のキャビネット、黒いキャビネット、珪岩カウンター、白いキッチンパネル、サブウェイタイルのキッチンパネル、シルバーの調理設備、クッションフロア、ベージュの床、白いキッチンカウンター) の写真
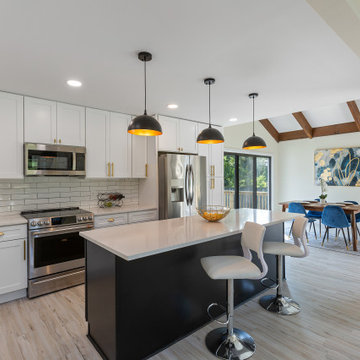
This kitchen was opened up to allow more useful space. Featuring a large island it makes a great place for entertaining.
ワシントンD.C.にある高級な中くらいなコンテンポラリースタイルのおしゃれなキッチン (ドロップインシンク、シェーカースタイル扉のキャビネット、黒いキャビネット、珪岩カウンター、白いキッチンパネル、サブウェイタイルのキッチンパネル、シルバーの調理設備、クッションフロア、グレーの床、白いキッチンカウンター、表し梁) の写真
ワシントンD.C.にある高級な中くらいなコンテンポラリースタイルのおしゃれなキッチン (ドロップインシンク、シェーカースタイル扉のキャビネット、黒いキャビネット、珪岩カウンター、白いキッチンパネル、サブウェイタイルのキッチンパネル、シルバーの調理設備、クッションフロア、グレーの床、白いキッチンカウンター、表し梁) の写真
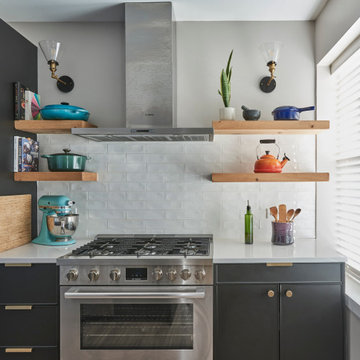
The client’s existing kitchen in spacious condo was functional, but the finishes were outdated and the high counter blocked the space from the dining area, making everything feel smaller and closed off. Plus, no one really utilized the seats at the peninsula. Cabinets were blocking natural light from windows, and they wanted to create a large island space that they would actually use and feel connected to the rest of the home.
The client is a cooking enthusiast, and they needed storage for cookbooks, and large pots that are used often, so we wanted to incorporate both displays into the design. 123 Remodeling’s designer mixed dark cabinets with the natural contrast of gold and wood tones, along with brighter veined countertops, and allowed for the sink, fridge, and range to be in a functional layout and be seen and connected to the dining space.
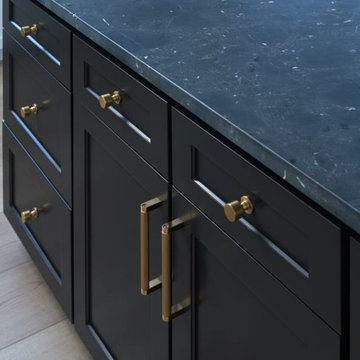
フィラデルフィアにある高級な中くらいなトランジショナルスタイルのおしゃれなキッチン (ドロップインシンク、シェーカースタイル扉のキャビネット、黒いキャビネット、珪岩カウンター、白いキッチンパネル、セラミックタイルのキッチンパネル、シルバーの調理設備、クッションフロア、ベージュの床、黒いキッチンカウンター、表し梁) の写真
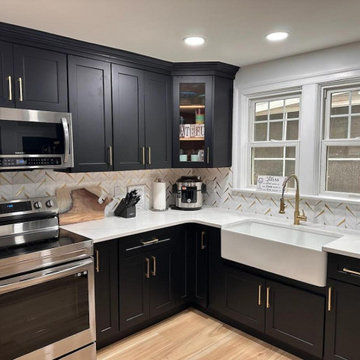
他の地域にある高級な中くらいなシャビーシック調のおしゃれなキッチン (エプロンフロントシンク、シェーカースタイル扉のキャビネット、黒いキャビネット、珪岩カウンター、磁器タイルのキッチンパネル、シルバーの調理設備、クッションフロア) の写真
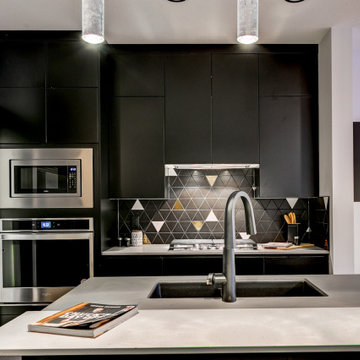
Bold, black cabinets and geometric tiles with gold accents! This Kitchen is complete with amazing appliances, fun lighting, and cabinets to the ceiling.
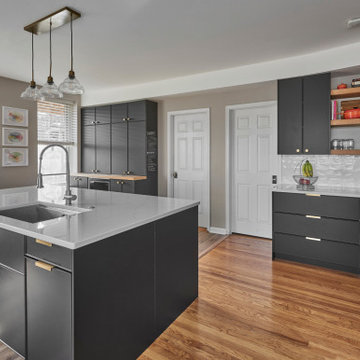
The client’s existing kitchen in spacious condo was functional, but the finishes were outdated and the high counter blocked the space from the dining area, making everything feel smaller and closed off. Plus, no one really utilized the seats at the peninsula. Cabinets were blocking natural light from windows, and they wanted to create a large island space that they would actually use and feel connected to the rest of the home.
The client is a cooking enthusiast, and they needed storage for cookbooks, and large pots that are used often, so we wanted to incorporate both displays into the design. 123 Remodeling’s designer mixed dark cabinets with the natural contrast of gold and wood tones, along with brighter veined countertops, and allowed for the sink, fridge, and range to be in a functional layout and be seen and connected to the dining space.
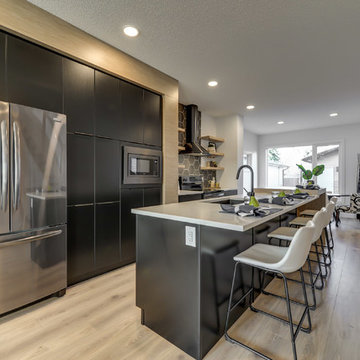
This custom designed and built kitchen is great for entertaining. The large island has white quartz countertops and an undermount sink. Black cabinets are highlighted by pine, grained posts. The hexagon black tile with white grout runs behind the stainless steel hood fan and between the pine colored floating shelves.
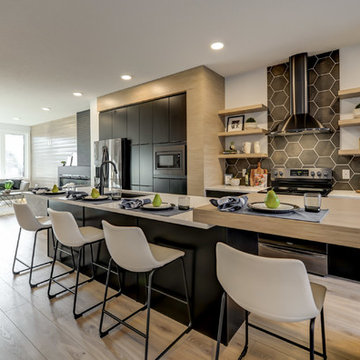
This custom designed and built kitchen is great for entertaining. The large island has white quartz countertops and an undermount sink. Black cabinets are highlighted by pine, grained posts. The hexagon black tile with white grout runs behind the stainless steel hood fan and between the pine colored floating shelves.
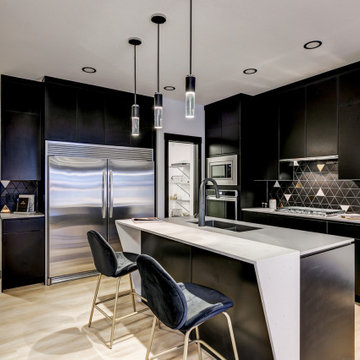
Bold, black cabinets and geometric tiles with gold accents! This Kitchen is complete with amazing appliances, fun lighting, and cabinets to the ceiling.
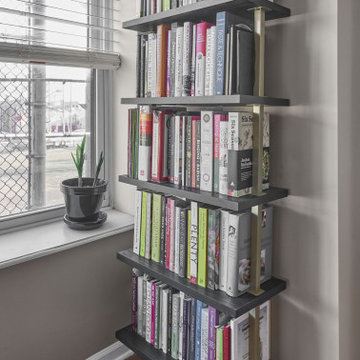
The client’s existing kitchen in spacious condo was functional, but the finishes were outdated and the high counter blocked the space from the dining area, making everything feel smaller and closed off. Plus, no one really utilized the seats at the peninsula. Cabinets were blocking natural light from windows, and they wanted to create a large island space that they would actually use and feel connected to the rest of the home.
The client is a cooking enthusiast, and they needed storage for cookbooks, and large pots that are used often, so we wanted to incorporate both displays into the design. 123 Remodeling’s designer mixed dark cabinets with the natural contrast of gold and wood tones, along with brighter veined countertops, and allowed for the sink, fridge, and range to be in a functional layout and be seen and connected to the dining space.
高級なキッチン (黒いキャビネット、珪岩カウンター、クッションフロア) の写真
1