ラグジュアリーな中くらいなL型キッチン (マルチカラーの床) の写真
絞り込み:
資材コスト
並び替え:今日の人気順
写真 1〜20 枚目(全 221 枚)
1/5

フェニックスにあるラグジュアリーな中くらいなおしゃれなキッチン (ドロップインシンク、落し込みパネル扉のキャビネット、ヴィンテージ仕上げキャビネット、御影石カウンター、マルチカラーのキッチンパネル、トラバーチンのキッチンパネル、シルバーの調理設備、トラバーチンの床、マルチカラーの床、マルチカラーのキッチンカウンター) の写真

ロサンゼルスにあるラグジュアリーな中くらいなトラディショナルスタイルのおしゃれなキッチン (アンダーカウンターシンク、シェーカースタイル扉のキャビネット、御影石カウンター、メタリックのキッチンパネル、モザイクタイルのキッチンパネル、シルバーの調理設備、磁器タイルの床、中間色木目調キャビネット、マルチカラーの床) の写真

Shop our all-new range of Handle L-shaped Kitchen Silver grey kitchen units with Verona cherry finish & Dust grey kitchen cabinets & cupboards with antique brown Borneo, including Fitted Worktops, appliances, cabinets, & cupboards custom-made to your Kitchen measurements. To order, call now at 0203 397 8387 & book your Free No-obligation Home Design Visit.

Kitchen
他の地域にあるラグジュアリーな中くらいなビーチスタイルのおしゃれなキッチン (アンダーカウンターシンク、落し込みパネル扉のキャビネット、白いキャビネット、珪岩カウンター、マルチカラーのキッチンパネル、石スラブのキッチンパネル、シルバーの調理設備、磁器タイルの床、マルチカラーの床、青いキッチンカウンター) の写真
他の地域にあるラグジュアリーな中くらいなビーチスタイルのおしゃれなキッチン (アンダーカウンターシンク、落し込みパネル扉のキャビネット、白いキャビネット、珪岩カウンター、マルチカラーのキッチンパネル、石スラブのキッチンパネル、シルバーの調理設備、磁器タイルの床、マルチカラーの床、青いキッチンカウンター) の写真
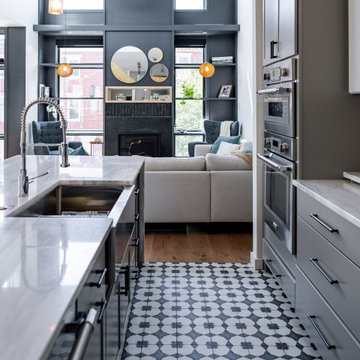
フィラデルフィアにあるラグジュアリーな中くらいなコンテンポラリースタイルのおしゃれなキッチン (エプロンフロントシンク、シェーカースタイル扉のキャビネット、グレーのキャビネット、大理石カウンター、マルチカラーのキッチンパネル、大理石のキッチンパネル、シルバーの調理設備、セラミックタイルの床、マルチカラーの床、マルチカラーのキッチンカウンター) の写真
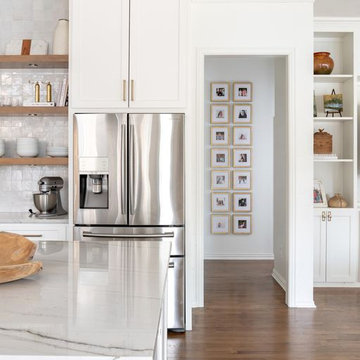
Prada Interiors, LLC
Bar area view of stainless-steel refrigerator, wooden shelves and entry
ダラスにあるラグジュアリーな中くらいなトランジショナルスタイルのおしゃれなキッチン (エプロンフロントシンク、シェーカースタイル扉のキャビネット、白いキャビネット、珪岩カウンター、マルチカラーのキッチンパネル、シルバーの調理設備、淡色無垢フローリング、マルチカラーの床、マルチカラーのキッチンカウンター) の写真
ダラスにあるラグジュアリーな中くらいなトランジショナルスタイルのおしゃれなキッチン (エプロンフロントシンク、シェーカースタイル扉のキャビネット、白いキャビネット、珪岩カウンター、マルチカラーのキッチンパネル、シルバーの調理設備、淡色無垢フローリング、マルチカラーの床、マルチカラーのキッチンカウンター) の写真
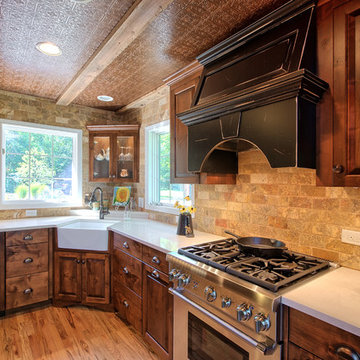
Eric Christensen - I wish photograpy
ミネアポリスにあるラグジュアリーな中くらいなラスティックスタイルのおしゃれなキッチン (エプロンフロントシンク、レイズドパネル扉のキャビネット、濃色木目調キャビネット、クオーツストーンカウンター、マルチカラーのキッチンパネル、トラバーチンのキッチンパネル、シルバーの調理設備、淡色無垢フローリング、マルチカラーの床) の写真
ミネアポリスにあるラグジュアリーな中くらいなラスティックスタイルのおしゃれなキッチン (エプロンフロントシンク、レイズドパネル扉のキャビネット、濃色木目調キャビネット、クオーツストーンカウンター、マルチカラーのキッチンパネル、トラバーチンのキッチンパネル、シルバーの調理設備、淡色無垢フローリング、マルチカラーの床) の写真

The Commandants House in Charlestown Navy Yard. I was asked to design the kitchen for this historic house in Boston. My inspiration was a family style kitchen that was youthful and had a nod to it's historic past. The combination of wormy cherry wood custom cabinets, and painted white inset cabinets works well with the existing black and white floor. The island was a one of kind that I designed to be functional with a wooden butcher block and compost spot for prep, the other half a durable honed black granite. This island really works in this busy city kitchen.
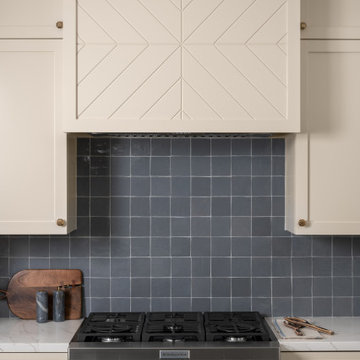
Kitchen remodel
オレンジカウンティにあるラグジュアリーな中くらいなトランジショナルスタイルのおしゃれなキッチン (アンダーカウンターシンク、シェーカースタイル扉のキャビネット、ベージュのキャビネット、クオーツストーンカウンター、グレーのキッチンパネル、セラミックタイルのキッチンパネル、パネルと同色の調理設備、磁器タイルの床、マルチカラーの床、白いキッチンカウンター) の写真
オレンジカウンティにあるラグジュアリーな中くらいなトランジショナルスタイルのおしゃれなキッチン (アンダーカウンターシンク、シェーカースタイル扉のキャビネット、ベージュのキャビネット、クオーツストーンカウンター、グレーのキッチンパネル、セラミックタイルのキッチンパネル、パネルと同色の調理設備、磁器タイルの床、マルチカラーの床、白いキッチンカウンター) の写真

Шикарная белая кухня с дубовой отделкой самое теплое место в доме, остров счастья.
モスクワにあるラグジュアリーな中くらいなトラディショナルスタイルのおしゃれなキッチン (白いキャビネット、珪岩カウンター、白いキッチンパネル、セラミックタイルのキッチンパネル、白い調理設備、セラミックタイルの床、マルチカラーの床、茶色いキッチンカウンター、シェーカースタイル扉のキャビネット) の写真
モスクワにあるラグジュアリーな中くらいなトラディショナルスタイルのおしゃれなキッチン (白いキャビネット、珪岩カウンター、白いキッチンパネル、セラミックタイルのキッチンパネル、白い調理設備、セラミックタイルの床、マルチカラーの床、茶色いキッチンカウンター、シェーカースタイル扉のキャビネット) の写真
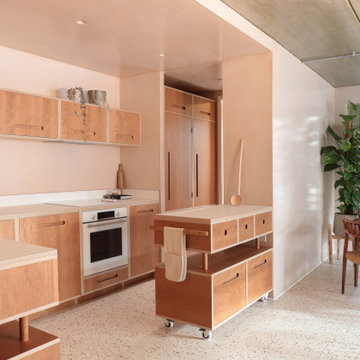
ロンドンにあるラグジュアリーな中くらいなコンテンポラリースタイルのおしゃれなキッチン (アンダーカウンターシンク、フラットパネル扉のキャビネット、中間色木目調キャビネット、ラミネートカウンター、白いキッチンパネル、シルバーの調理設備、マルチカラーの床、白いキッチンカウンター) の写真
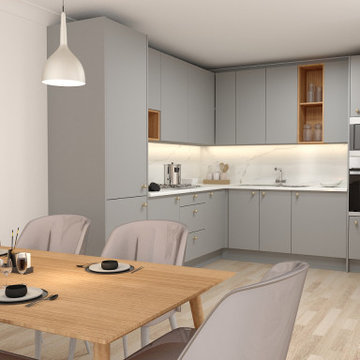
Shop our all-new range of Handle L-shaped Kitchen Silver grey kitchen units with Verona cherry finish & Dust grey kitchen cabinets & cupboards with antique brown Borneo, including Fitted Worktops, appliances, cabinets, & cupboards custom-made to your Kitchen measurements. To order, call now at 0203 397 8387 & book your Free No-obligation Home Design Visit.
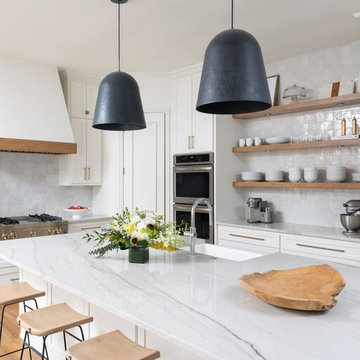
Prada Interiors, LLC
Bar area with a view of the island, stainless steel stove, stainless steel double wall ovens, farmhouse sink, and wooden shelves.
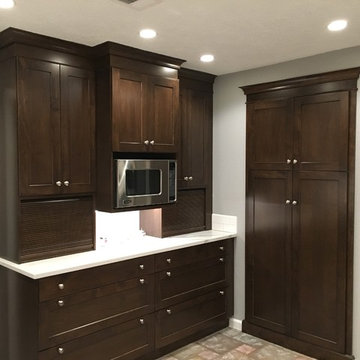
These dark, dramatic cabinets provide not only beauty and warmth, but highly efficient and creative storage.
ヒューストンにあるラグジュアリーな中くらいなトランジショナルスタイルのおしゃれなキッチン (シェーカースタイル扉のキャビネット、濃色木目調キャビネット、クオーツストーンカウンター、白いキッチンパネル、サブウェイタイルのキッチンパネル、シルバーの調理設備、磁器タイルの床、マルチカラーの床) の写真
ヒューストンにあるラグジュアリーな中くらいなトランジショナルスタイルのおしゃれなキッチン (シェーカースタイル扉のキャビネット、濃色木目調キャビネット、クオーツストーンカウンター、白いキッチンパネル、サブウェイタイルのキッチンパネル、シルバーの調理設備、磁器タイルの床、マルチカラーの床) の写真
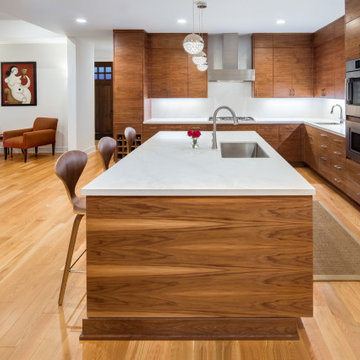
Custom kitchen design with Walnut Grain Match cabinets
ヒューストンにあるラグジュアリーな中くらいなコンテンポラリースタイルのおしゃれなキッチン (アンダーカウンターシンク、フラットパネル扉のキャビネット、中間色木目調キャビネット、クオーツストーンカウンター、白いキッチンパネル、クオーツストーンのキッチンパネル、シルバーの調理設備、淡色無垢フローリング、マルチカラーの床、白いキッチンカウンター) の写真
ヒューストンにあるラグジュアリーな中くらいなコンテンポラリースタイルのおしゃれなキッチン (アンダーカウンターシンク、フラットパネル扉のキャビネット、中間色木目調キャビネット、クオーツストーンカウンター、白いキッチンパネル、クオーツストーンのキッチンパネル、シルバーの調理設備、淡色無垢フローリング、マルチカラーの床、白いキッチンカウンター) の写真
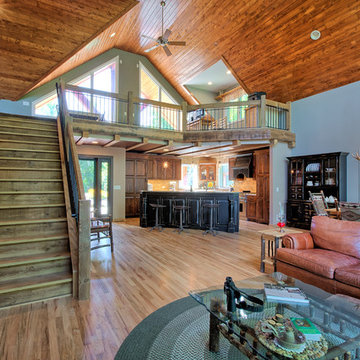
Eric Christensen - I wish photograpy
ミネアポリスにあるラグジュアリーな中くらいなラスティックスタイルのおしゃれなキッチン (エプロンフロントシンク、レイズドパネル扉のキャビネット、濃色木目調キャビネット、クオーツストーンカウンター、マルチカラーのキッチンパネル、トラバーチンのキッチンパネル、シルバーの調理設備、淡色無垢フローリング、マルチカラーの床) の写真
ミネアポリスにあるラグジュアリーな中くらいなラスティックスタイルのおしゃれなキッチン (エプロンフロントシンク、レイズドパネル扉のキャビネット、濃色木目調キャビネット、クオーツストーンカウンター、マルチカラーのキッチンパネル、トラバーチンのキッチンパネル、シルバーの調理設備、淡色無垢フローリング、マルチカラーの床) の写真

Rhona and David Randall’s 1986 home near Basingstoke, North Hampshire originally had a kitchen with a separate utility room attached, which meant that their kitchen space was somewhat limited to being a functional kitchen and not the kitchen, dining, living space that they could use to entertain friends and family in.
It was important to then create a new utility space for the family within the newly enlarged kitchen dining room, and Rhona commented:
“Mark then designed in a Utility/Laundry Cupboard that is now hidden away behind bi-fold doors and is a much better use of space and now has our washing machine, tumble dryer and water softener. It was also his idea to take off the kitchen door leading into the hallway, which now gives a better flow to the room. Mark then designed in another bi-fold door to hide away the big fridge freezer and to use part of that area for coats.”
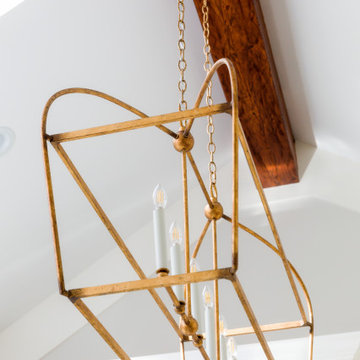
This client’s house had great bones to work with, but also had a few things that made their kitchen less functional. Their main issue with the space was that their cooktop was located on the island, and since the island wasn’t very big, it limited the amount of usable counterspace. Also, they had a microwave oven stack that was housed in a massive brick enclosure that also took up a lot of valuable space. In our design, we decided to replace the cooktop and oven with a gas range and relocated it to the back wall on the L. We also move the refrigerator to the wall opposite of the sink to create the perfect working triangle. All of the cabinetry to the right of the range serves as a dry bar with lots of storage including nice display storage for wine. Originally the house had a butler’s pass between the dining room and kitchen. We decided to transform this space by closing it in on both sides and creating a nice walk-in pantry, something the kitchen did not have before! We extended their island and added space for seating on one side. The kitchen has a beautiful vaulted ceiling that we added a beam to across the center. For materials, we chose a white and grey palette with some blue and wood tones. The backsplash is a beautiful marble mosaic with blue and grey. The countertops are luna plena quartzite, and we incorporated a custom wood wrap around the hood to match the beams. We are thrilled with how we were able to help transform this kitchen into a beautiful functional space.
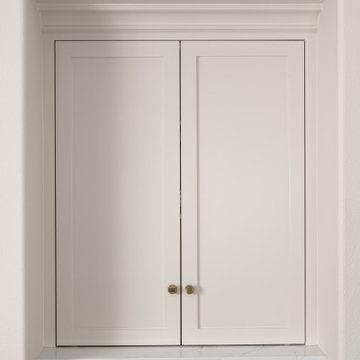
Kitchen remodel
オレンジカウンティにあるラグジュアリーな中くらいなトランジショナルスタイルのおしゃれなキッチン (アンダーカウンターシンク、シェーカースタイル扉のキャビネット、ベージュのキャビネット、クオーツストーンカウンター、グレーのキッチンパネル、セラミックタイルのキッチンパネル、パネルと同色の調理設備、磁器タイルの床、マルチカラーの床、白いキッチンカウンター) の写真
オレンジカウンティにあるラグジュアリーな中くらいなトランジショナルスタイルのおしゃれなキッチン (アンダーカウンターシンク、シェーカースタイル扉のキャビネット、ベージュのキャビネット、クオーツストーンカウンター、グレーのキッチンパネル、セラミックタイルのキッチンパネル、パネルと同色の調理設備、磁器タイルの床、マルチカラーの床、白いキッチンカウンター) の写真
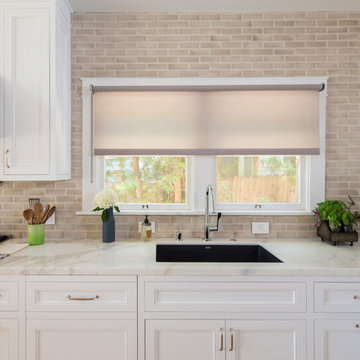
complete kitchen remodel of a historical house in South Pasadena. remodel included demolition, framing, new LED lighting, inset cabinets, marble countertops, undercabinet lighting, Hood, Range, soft closing doors, paneled Dishwasher, paneled Refrigerator and freezer, backsplash, build in steam oven
ラグジュアリーな中くらいなL型キッチン (マルチカラーの床) の写真
1