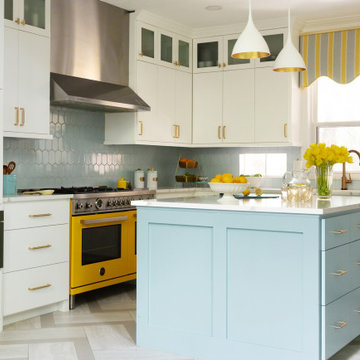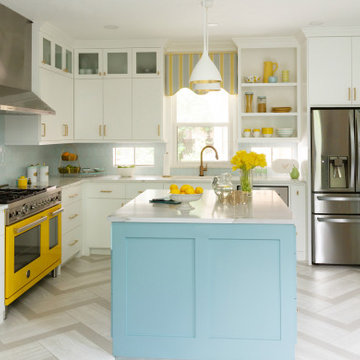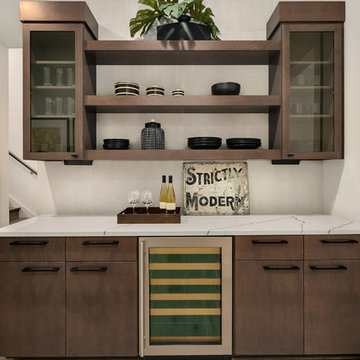ラグジュアリーなキッチン (グレーの床、ターコイズの床) の写真
絞り込み:
資材コスト
並び替え:今日の人気順
写真 1〜20 枚目(全 8,293 枚)
1/4

オースティンにあるラグジュアリーな巨大なトランジショナルスタイルのおしゃれなキッチン (アンダーカウンターシンク、シェーカースタイル扉のキャビネット、青いキャビネット、クオーツストーンカウンター、白いキッチンパネル、セラミックタイルのキッチンパネル、シルバーの調理設備、セラミックタイルの床、グレーの床、白いキッチンカウンター) の写真

Set within an airy contemporary extension to a lovely Georgian home, the Siatama Kitchen is our most ambitious project to date. The client, a master cook who taught English in Siatama, Japan, wanted a space that spliced together her love of Japanese detailing with a sophisticated Scandinavian approach to wood.
At the centre of the deisgn is a large island, made in solid british elm, and topped with a set of lined drawers for utensils, cutlery and chefs knifes. The 4-post legs of the island conform to the 寸 (pronounced ‘sun’), an ancient Japanese measurement equal to 3cm. An undulating chevron detail articulates the lower drawers in the island, and an open-framed end, with wood worktop, provides a space for casual dining and homework.
A full height pantry, with sliding doors with diagonally-wired glass, and an integrated american-style fridge freezer, give acres of storage space and allow for clutter to be shut away. A plant shelf above the pantry brings the space to life, making the most of the high ceilings and light in this lovely room.

In our world of kitchen design, it’s lovely to see all the varieties of styles come to life. From traditional to modern, and everything in between, we love to design a broad spectrum. Here, we present a two-tone modern kitchen that has used materials in a fresh and eye-catching way. With a mix of finishes, it blends perfectly together to create a space that flows and is the pulsating heart of the home.
With the main cooking island and gorgeous prep wall, the cook has plenty of space to work. The second island is perfect for seating – the three materials interacting seamlessly, we have the main white material covering the cabinets, a short grey table for the kids, and a taller walnut top for adults to sit and stand while sipping some wine! I mean, who wouldn’t want to spend time in this kitchen?!
Cabinetry
With a tuxedo trend look, we used Cabico Elmwood New Haven door style, walnut vertical grain in a natural matte finish. The white cabinets over the sink are the Ventura MDF door in a White Diamond Gloss finish.
Countertops
The white counters on the perimeter and on both islands are from Caesarstone in a Frosty Carrina finish, and the added bar on the second countertop is a custom walnut top (made by the homeowner!) with a shorter seated table made from Caesarstone’s Raw Concrete.
Backsplash
The stone is from Marble Systems from the Mod Glam Collection, Blocks – Glacier honed, in Snow White polished finish, and added Brass.
Fixtures
A Blanco Precis Silgranit Cascade Super Single Bowl Kitchen Sink in White works perfect with the counters. A Waterstone transitional pulldown faucet in New Bronze is complemented by matching water dispenser, soap dispenser, and air switch. The cabinet hardware is from Emtek – their Trinity pulls in brass.
Appliances
The cooktop, oven, steam oven and dishwasher are all from Miele. The dishwashers are paneled with cabinetry material (left/right of the sink) and integrate seamlessly Refrigerator and Freezer columns are from SubZero and we kept the stainless look to break up the walnut some. The microwave is a counter sitting Panasonic with a custom wood trim (made by Cabico) and the vent hood is from Zephyr.

パースにあるラグジュアリーな広いコンテンポラリースタイルのおしゃれなキッチン (一体型シンク、黒いキャビネット、大理石カウンター、マルチカラーのキッチンパネル、大理石のキッチンパネル、黒い調理設備、磁器タイルの床、グレーの床、マルチカラーのキッチンカウンター) の写真

タンパにあるラグジュアリーな巨大なトラディショナルスタイルのおしゃれなマルチアイランドキッチン (エプロンフロントシンク、シェーカースタイル扉のキャビネット、白いキャビネット、ソープストーンカウンター、グレーのキッチンパネル、ガラスタイルのキッチンパネル、磁器タイルの床、グレーの床、黒いキッチンカウンター、板張り天井) の写真

ニューヨークにあるラグジュアリーな広いモダンスタイルのおしゃれなキッチン (アンダーカウンターシンク、落し込みパネル扉のキャビネット、白いキャビネット、クオーツストーンカウンター、グレーのキッチンパネル、パネルと同色の調理設備、磁器タイルの床、グレーの床、白いキッチンカウンター) の写真

We designed an addition to the house to include the new kitchen, expanded mudroom and relocated laundry room. The kitchen features an abundance of countertop and island space, island seating, a farmhouse sink, custom walnut cabinetry and floating shelves, a breakfast nook with built-in bench seating and porcelain tile flooring.

Brand new 2-Story 3,100 square foot Custom Home completed in 2022. Designed by Arch Studio, Inc. and built by Brooke Shaw Builders.
サンフランシスコにあるラグジュアリーな広いカントリー風のおしゃれなキッチン (エプロンフロントシンク、シェーカースタイル扉のキャビネット、白いキャビネット、クオーツストーンカウンター、白いキッチンパネル、セラミックタイルのキッチンパネル、シルバーの調理設備、無垢フローリング、グレーの床、白いキッチンカウンター、三角天井) の写真
サンフランシスコにあるラグジュアリーな広いカントリー風のおしゃれなキッチン (エプロンフロントシンク、シェーカースタイル扉のキャビネット、白いキャビネット、クオーツストーンカウンター、白いキッチンパネル、セラミックタイルのキッチンパネル、シルバーの調理設備、無垢フローリング、グレーの床、白いキッチンカウンター、三角天井) の写真

Create a finished look for your home using shutters specifically built for your windows.
他の地域にあるラグジュアリーな中くらいなラスティックスタイルのおしゃれなキッチン (エプロンフロントシンク、インセット扉のキャビネット、青いキャビネット、御影石カウンター、シルバーの調理設備、ラミネートの床、グレーの床、マルチカラーのキッチンカウンター、板張り天井) の写真
他の地域にあるラグジュアリーな中くらいなラスティックスタイルのおしゃれなキッチン (エプロンフロントシンク、インセット扉のキャビネット、青いキャビネット、御影石カウンター、シルバーの調理設備、ラミネートの床、グレーの床、マルチカラーのキッチンカウンター、板張り天井) の写真

オレンジカウンティにあるラグジュアリーな広いコンテンポラリースタイルのおしゃれなキッチン (アンダーカウンターシンク、フラットパネル扉のキャビネット、黒いキャビネット、大理石カウンター、白いキッチンパネル、石スラブのキッチンパネル、シルバーの調理設備、淡色無垢フローリング、グレーの床、白いキッチンカウンター) の写真

L-shaped kitchen designed for easy care and minimal fuss, quartz countertops, cold-rolled steel wall with matching open shelves, oak cabinets with fingerpulls.

Kitchen
ポートランド(メイン)にあるラグジュアリーな中くらいなラスティックスタイルのおしゃれなキッチン (アンダーカウンターシンク、フラットパネル扉のキャビネット、クオーツストーンカウンター、シルバーの調理設備、無垢フローリング、グレーの床、グレーのキッチンカウンター、淡色木目調キャビネット) の写真
ポートランド(メイン)にあるラグジュアリーな中くらいなラスティックスタイルのおしゃれなキッチン (アンダーカウンターシンク、フラットパネル扉のキャビネット、クオーツストーンカウンター、シルバーの調理設備、無垢フローリング、グレーの床、グレーのキッチンカウンター、淡色木目調キャビネット) の写真

Farmhouse Shaker Kitchen designed and made by Samuel F Walsh. Hand painted in Farrow and Ball French Gray to complement the Blue Pearl granite worktop.

This remodel was for a family moving to The Woodlands/Spring Area. They wanted to find a home in the area that they could remodel to their more modern style. Having 2 kids and 2 dogs all selections made were very kid-friendly. You don't have to sacrifice good design for family-friendly.

This remodel was for a family moving to The Woodlands/Spring Area. They wanted to find a home in the area that they could remodel to their more modern style. Having 2 kids and 2 dogs all selections made were very kid-friendly. You don't have to sacrifice good design for family-friendly.

The kitchen offers a double island, with a built-in breakfast bar, and a seating area to comfortably seat 8 for quick meals. Focusing on the details such as the custom millwork ceiling, and built-in cabinetry to suit all storage needs was a necessity.

ヒューストンにあるラグジュアリーな巨大なトランジショナルスタイルのおしゃれなキッチン (オープンシェルフ、グレーのキャビネット、白いキッチンパネル、セメントタイルの床、グレーの床、シルバーの調理設備、グレーのキッチンカウンター) の写真

In our world of kitchen design, it’s lovely to see all the varieties of styles come to life. From traditional to modern, and everything in between, we love to design a broad spectrum. Here, we present a two-tone modern kitchen that has used materials in a fresh and eye-catching way. With a mix of finishes, it blends perfectly together to create a space that flows and is the pulsating heart of the home.
With the main cooking island and gorgeous prep wall, the cook has plenty of space to work. The second island is perfect for seating – the three materials interacting seamlessly, we have the main white material covering the cabinets, a short grey table for the kids, and a taller walnut top for adults to sit and stand while sipping some wine! I mean, who wouldn’t want to spend time in this kitchen?!
Cabinetry
With a tuxedo trend look, we used Cabico Elmwood New Haven door style, walnut vertical grain in a natural matte finish. The white cabinets over the sink are the Ventura MDF door in a White Diamond Gloss finish.
Countertops
The white counters on the perimeter and on both islands are from Caesarstone in a Frosty Carrina finish, and the added bar on the second countertop is a custom walnut top (made by the homeowner!) with a shorter seated table made from Caesarstone’s Raw Concrete.
Backsplash
The stone is from Marble Systems from the Mod Glam Collection, Blocks – Glacier honed, in Snow White polished finish, and added Brass.
Fixtures
A Blanco Precis Silgranit Cascade Super Single Bowl Kitchen Sink in White works perfect with the counters. A Waterstone transitional pulldown faucet in New Bronze is complemented by matching water dispenser, soap dispenser, and air switch. The cabinet hardware is from Emtek – their Trinity pulls in brass.
Appliances
The cooktop, oven, steam oven and dishwasher are all from Miele. The dishwashers are paneled with cabinetry material (left/right of the sink) and integrate seamlessly Refrigerator and Freezer columns are from SubZero and we kept the stainless look to break up the walnut some. The microwave is a counter sitting Panasonic with a custom wood trim (made by Cabico) and the vent hood is from Zephyr.

The Butler's Pantry sits between the kitchen and formal dining and features extra storage, counter space and wine cooler.
シアトルにあるラグジュアリーな中くらいなコンテンポラリースタイルのおしゃれなキッチン (フラットパネル扉のキャビネット、グレーのキャビネット、クオーツストーンカウンター、グレーのキッチンパネル、シルバーの調理設備、無垢フローリング、グレーの床、グレーのキッチンカウンター) の写真
シアトルにあるラグジュアリーな中くらいなコンテンポラリースタイルのおしゃれなキッチン (フラットパネル扉のキャビネット、グレーのキャビネット、クオーツストーンカウンター、グレーのキッチンパネル、シルバーの調理設備、無垢フローリング、グレーの床、グレーのキッチンカウンター) の写真

From Kitchen to Living Room. We do that.
サンフランシスコにあるラグジュアリーな中くらいなモダンスタイルのおしゃれなキッチン (ドロップインシンク、フラットパネル扉のキャビネット、黒いキャビネット、木材カウンター、黒い調理設備、コンクリートの床、グレーの床、茶色いキッチンカウンター) の写真
サンフランシスコにあるラグジュアリーな中くらいなモダンスタイルのおしゃれなキッチン (ドロップインシンク、フラットパネル扉のキャビネット、黒いキャビネット、木材カウンター、黒い調理設備、コンクリートの床、グレーの床、茶色いキッチンカウンター) の写真
ラグジュアリーなキッチン (グレーの床、ターコイズの床) の写真
1