ラグジュアリーなキッチン (茶色い床、一体型シンク) の写真
絞り込み:
資材コスト
並び替え:今日の人気順
写真 1〜20 枚目(全 850 枚)
1/4

Working closely with the clients, a two-part split layout was designed. The main ‘presentation’ kitchen within the living area, and the ‘prep’ kitchen for larger catering needs, are separated by a Rimadesio sliding pocket door.
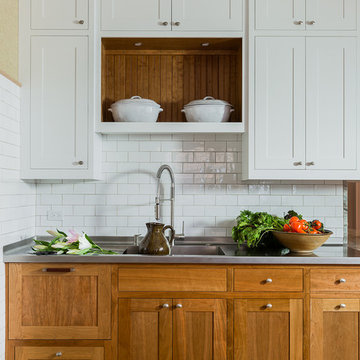
Michael J Lee Photography
ボストンにあるラグジュアリーな広いトラディショナルスタイルのおしゃれなキッチン (一体型シンク、シェーカースタイル扉のキャビネット、白いキャビネット、ステンレスカウンター、白いキッチンパネル、サブウェイタイルのキッチンパネル、シルバーの調理設備、無垢フローリング、茶色い床) の写真
ボストンにあるラグジュアリーな広いトラディショナルスタイルのおしゃれなキッチン (一体型シンク、シェーカースタイル扉のキャビネット、白いキャビネット、ステンレスカウンター、白いキッチンパネル、サブウェイタイルのキッチンパネル、シルバーの調理設備、無垢フローリング、茶色い床) の写真
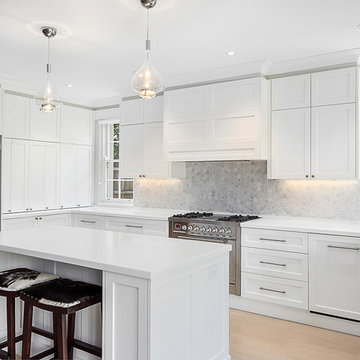
シドニーにあるラグジュアリーな巨大なカントリー風のおしゃれなキッチン (一体型シンク、シェーカースタイル扉のキャビネット、白いキャビネット、人工大理石カウンター、グレーのキッチンパネル、モザイクタイルのキッチンパネル、シルバーの調理設備、淡色無垢フローリング、茶色い床、白いキッチンカウンター) の写真

Wohnküche mit Insel in hellem Design
ハンブルクにあるラグジュアリーな巨大なコンテンポラリースタイルのおしゃれなキッチン (一体型シンク、フラットパネル扉のキャビネット、白いキャビネット、ガラスカウンター、白いキッチンパネル、木材のキッチンパネル、シルバーの調理設備、濃色無垢フローリング、茶色い床) の写真
ハンブルクにあるラグジュアリーな巨大なコンテンポラリースタイルのおしゃれなキッチン (一体型シンク、フラットパネル扉のキャビネット、白いキャビネット、ガラスカウンター、白いキッチンパネル、木材のキッチンパネル、シルバーの調理設備、濃色無垢フローリング、茶色い床) の写真
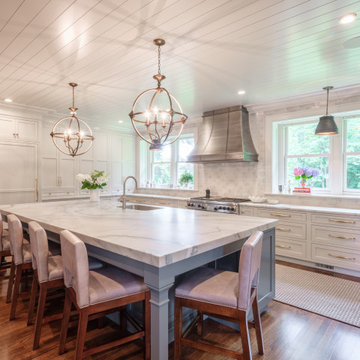
The elegant look of grey is hot in kitchen design; a pop of color to base cabinets or center island adds visual interest to your design. This kitchen also features integrated appliances and hidden storage. The open concept floor plan opens up to a breakfast area and butler's pantry. Ceramic subway tile, quartzite countertops and stainless steel appliances provide a sleek finish while the rich stain to the hardwood floors adds warmth to the space. Butler's pantry with walnut top and khaki sideboard with corbel accent bring a touch of drama to the design.

BESPOKE
ミュンヘンにあるラグジュアリーな広い北欧スタイルのおしゃれなキッチン (フラットパネル扉のキャビネット、白いキャビネット、淡色無垢フローリング、一体型シンク、人工大理石カウンター、白いキッチンパネル、木材のキッチンパネル、パネルと同色の調理設備、茶色い床) の写真
ミュンヘンにあるラグジュアリーな広い北欧スタイルのおしゃれなキッチン (フラットパネル扉のキャビネット、白いキャビネット、淡色無垢フローリング、一体型シンク、人工大理石カウンター、白いキッチンパネル、木材のキッチンパネル、パネルと同色の調理設備、茶色い床) の写真

Situated just south of Kensington Palace and Gardens (one of the most prestigious locations in London), we find this lovely slim U-shaped kitchen full of style and beauty. Smaller in size but the sleek lines are still evident in this project within the tall cornices and external skirting. We loved working in this stately Victorian building!
Our client’s luxury bespoke kitchen journey began with a visit to The Handmade Kitchen Co showroom. The couple were able to see the exquisite quality of our furniture for themselves which would provide them with a unique and personal space that would be loved for many years to come.
Our client wanted to showcase their impeccably good taste and opted for our Traditional Raised shaker. It has been highlighted with a black paint hand-painted onto the cabinets known as Black Beauty by Benjamin Moore. It’s a rich shade of black with a hint of warmth. Versatile and sophisticated, black is a colour that can enhance any style of home, whether cosy or chic, soft or bold. Incorporating black paint, whether subtly or boldly, can make a significant impact on interior design.
This kitchen isn’t just a culinary experience but is designed to make memories with loved ones in the space they call the heart of the home.
Enhancing the cooking journey is the Rangemaster Classic Deluxe 110cm Dual Fuel Range Cooking in Black & Brass Trim which has been put alongside the cutting-edge Westin Prime extractor.
Having a clear direction of how our clients wanted their kitchen style, they opted for a Nivito Brass sink, Quooker PRO3 Fusion Round Tap in Gold & Quooker Cube and a Quooker Soak Dispenser in Gold. All three items instantly add grandeur to the space, while maintaining a balanced and understated presence.
To offset the boldness of the Black Beauty cabinetry, the Calacatta Viola Marble Honed worktops provide a striking contrast with their pristine polished finish. This juxtaposition creates a visually captivating and inviting kitchen space.
The intricate features make up the kitchen design and the ones in this space are the decorative cornices and the Armac Martin ‘Bakes’ cabinet handles in burnished brass.
Throughout this London townhouse, there was beautiful scribing in each room. Our client wanted it to flow nicely throughout the whole property and added it to the rooms we designed – the kitchen and bedroom. Adding to the theme and grandeur of the building, these decorative cornices look beautiful amongst the high ceilings.
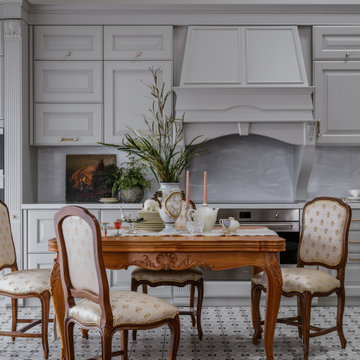
Авторы проекта:
Дизайн: Ярослав и Елена Алдошины (бюро Aldo&Aldo)
Фото: Михаил Чекалов
Стиль: Катя Klee
Отправной точкой в идейном и стилистическом направлении послужила давняя мечта заказчиков жить не просто в новом доме, а создать дом с историей. Интересно, что еще задолго до строительства заказчица получила в подарок прелестные вазоны 18 века, можно сказать с них все и началось. Вместе с заказчиком мы объехали несколько стран в поиске нужных предметов, что-то привезли сами из поездок. Работали с антикваром в Париже. Нами было подобрано искусство близкое по духу.
Владельцы дома - Успешные предприниматели и энергичные люди средних лет, живущие вдвоем, но часто принимающие в гостях своих детей, внуков, родственников и друзей. Предпочитают слушать хорошую музыку на виниле, собираться шумной компанией в кабинете главы семейства, хозяйка дома играет на барабанах, при чем их группа даже сделала камерный концерт «для своих» прямо в гостиной после сдачи объекта. Главное пожелание было создать интерьер с ощущением, что в этом доме прожило уже несколько поколений семейства, создать дом с историей семьи и ее духом.
Основной функциональной задачей было создать закрытую террасу-оранжерею, в которой можно было бы отдохнуть от городской суеты, трансформирующуюся в открытую веранду в теплое время года, спроектировать изразцовую печь, для приготовления блюд и создания особой атмосферы с помощью открытого огня.
Спроектировать кухню, объединённую с гостиной, таким образом, чтобы выделить немалое пространство для отдыха и релаксации у камина, без вмешательства в пространство приготовления блюд.
Так же необходимо было проанализировать оптимальныt маршруты передвижения владельцев по дому, учесть все требования к приватным зонам и спроектировать их максимально комфортно и с учетом ритма жизни хозяев. Исходя из этого родилось планировочное решение, отвечающее требованиям всего семейства.
Планировка создавалась нами с нуля, так как мы вели проектирование с самого начала, еще до возведения конструкций. Поэтому все что было необходимо учесть мы учли на начальных этапах и необходимости в переносе стен и других конструкций не возникло.
Что касается систем хранения. К этому вопросу хозяева дома относятся очень щепетильно и взвешено. Поэтому мы организовали целое помещение площадью 30 м2 в подвальном этаже здания, для хранение сезонных вещей и постирочной, где располагаются как системы хранения, так и техника по уходу за одеждой.
В приватной зоне хозяев на первом этаже мы расположили гардеробную комнату, для хранения вещей владельцев дома.
При входе расположен большой шкаф, для верхней одежды, обуви и других предметов.
Под лестницей мы так же заложили большое пространство для хранения инвентаря для уборки.
Помимо этого, каждая жилая комната имеет внушительный платяной шкаф и другие системы хранения.
Отдельное место в проектировании занимает раздел освещения. Разработаны разные сценарии, как повседневный для уютных посиделок в семейном кругу, так и парадный вариант для встречи гостей. Так например в кухне-гостиной мы разместили две люстры с плафонами в несколько ярусов, т.к высота потолка восемь метров и добавили технический рассеянный свет. В зоне камина расположили две напольные лампы для придания уюта. В зоне кухни продумана подсветка рабочей поверхности. В приватных зонах дома так же использовался технический свет, люстры больше выполняют декоративную функцию, прикроватные лампы для чтения. В зоне террасы располагается верхний свет, люстра над столом, бра и настольные лампы в мягкой зоне.
Цветовая палитра дома выполнена преимущественно в светлых оттенках с добавлением акцентов. В главной парадной части дома палитра возникла из маленького образца ткани для портьер. В других помещениях отправными точками стали винтажные предметы мебели, ковры купленные на антикварных рынках. Стены мы оставили нейтральными чтобы со временем можно было менять настроение с помощью замены текстиля и оббивки мебели. Но одно помещение все же получилось отличным от остальных- это винотека. Там мы создали атмосферу камерную в достаточно насыщенных древесных оттенках, природных зеленых, терракотовых. Терраса получилась садом, и сама продиктовала спокойную серо-древесную гамму.
Предметы мебели тщательно подбирались на протяжении нескольких месяцев поиска. Заказчики очень любят предметы с историей, большинство винтажных привезли из Франции. Хотелось создать смесь Европы и Азии, мы побывали в Китае и привезли несколько аутентичных вещей. Многие вещи коллекционировались годами и были перевезены из прежнего дома. Столярные изделия выполнялись под заказ по нашим эскизам. Кухню заказывали у фабрики Scavollini. Два спальных гарнитура Francesco Pasi в спальне хозяев и гостевой спальне.
К выбору декора мы отнеслись с неменьшим энтузиазмом, получилось целое приключение, в котором участвовали мы и заказчики. Поиски были по разным странам, что-то куплено у нас. Сказать можно одно, что каждую вещь, что вы видите на снимках не была привезена на объект для красоты кадра, а это именно те предметы, которые живут в доме. Например, у заказчицы огромная коллекция фарфора.
Текстиль во многом предопределил интерьер в доме, его мы выбрали практически первым с чего и завязалась цветовая гамма. Ткани преимущественно использовались английские и французские.
Стиль интерьера предопределила архитектура дома, а прежде всего посыл заказчика.
Работали мы в команде с архитектором, т.к считаем важным создавать цельные, гармоничные проекты, где все слажено и дополняет друг друга. Определить стилевое направление достаточно сложно, мы создавали портрет обитателей этого дома с их характером, дом получился очень персонализированным. Но есть одна примечательная черта, в новый дом мы внесли оттенки старины, будто дом живет уже не одно десятилетие.
Как же без сложностей! Кто вам скажет, что можно построить дом мечты легко, слукавит! В процессе стройки возникает множество вопросов, которые требуют четкости, слаженной работы команды, компетентных подрядчиков. В этом проекте сложным узлом было проектирование лестницы и финишных покрытий. Мы перебрали не один вариант и никак не могли найти нужное решение. Но упорство и картинка в голове сделали свое дело, решение было найдено и воплощено в жизнь.
Сроки вместе с проектированием, стройкой дома и отделкой заняли 2,5 года.

Die wandbündigen Hochschränke werden von einer, in die Betondecke integrierten, dimmbaren LED-Linie beleuchtet, welche sowohl dezent als Hintergrundlicht, wie auch als Arbeitslicht genutzt werden kann. Bei Bedarf können die 4 Betonaufbauleuchten oberhalb des Küchenblocks hinzugeschaltet werden.

ボストンにあるラグジュアリーな中くらいなトラディショナルスタイルのおしゃれなキッチン (一体型シンク、落し込みパネル扉のキャビネット、白いキャビネット、大理石カウンター、マルチカラーのキッチンパネル、大理石のキッチンパネル、パネルと同色の調理設備、無垢フローリング、茶色い床、マルチカラーのキッチンカウンター、格子天井) の写真
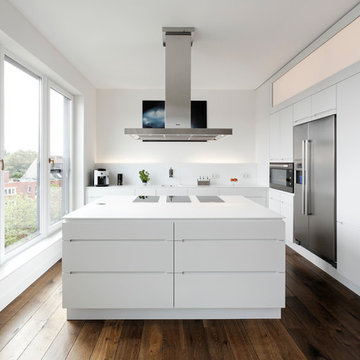
ハンブルクにあるラグジュアリーな広いコンテンポラリースタイルのおしゃれなキッチン (一体型シンク、フラットパネル扉のキャビネット、白いキャビネット、人工大理石カウンター、白いキッチンパネル、シルバーの調理設備、濃色無垢フローリング、ガラス板のキッチンパネル、茶色い床) の写真

Realtor: Casey Lesher, Contractor: Robert McCarthy, Interior Designer: White Design
ロサンゼルスにあるラグジュアリーな広いコンテンポラリースタイルのおしゃれなキッチン (フラットパネル扉のキャビネット、中間色木目調キャビネット、ベージュキッチンパネル、石スラブのキッチンパネル、シルバーの調理設備、無垢フローリング、一体型シンク、ステンレスカウンター、ベージュのキッチンカウンター、茶色い床) の写真
ロサンゼルスにあるラグジュアリーな広いコンテンポラリースタイルのおしゃれなキッチン (フラットパネル扉のキャビネット、中間色木目調キャビネット、ベージュキッチンパネル、石スラブのキッチンパネル、シルバーの調理設備、無垢フローリング、一体型シンク、ステンレスカウンター、ベージュのキッチンカウンター、茶色い床) の写真
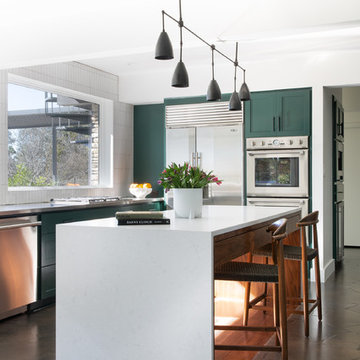
limestone slab with concrete stain and satin sheen sealer
オースティンにあるラグジュアリーな広いコンテンポラリースタイルのおしゃれなキッチン (緑のキャビネット、白いキッチンパネル、シルバーの調理設備、白いキッチンカウンター、一体型シンク、珪岩カウンター、セラミックタイルのキッチンパネル、ライムストーンの床、茶色い床、落し込みパネル扉のキャビネット) の写真
オースティンにあるラグジュアリーな広いコンテンポラリースタイルのおしゃれなキッチン (緑のキャビネット、白いキッチンパネル、シルバーの調理設備、白いキッチンカウンター、一体型シンク、珪岩カウンター、セラミックタイルのキッチンパネル、ライムストーンの床、茶色い床、落し込みパネル扉のキャビネット) の写真
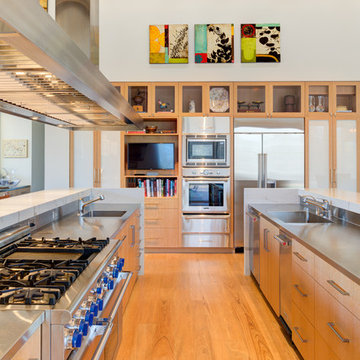
Treve Johnson, Photographer
サンフランシスコにあるラグジュアリーな広いコンテンポラリースタイルのおしゃれなキッチン (一体型シンク、淡色木目調キャビネット、ステンレスカウンター、シルバーの調理設備、フラットパネル扉のキャビネット、無垢フローリング、茶色い床、グレーのキッチンカウンター) の写真
サンフランシスコにあるラグジュアリーな広いコンテンポラリースタイルのおしゃれなキッチン (一体型シンク、淡色木目調キャビネット、ステンレスカウンター、シルバーの調理設備、フラットパネル扉のキャビネット、無垢フローリング、茶色い床、グレーのキッチンカウンター) の写真
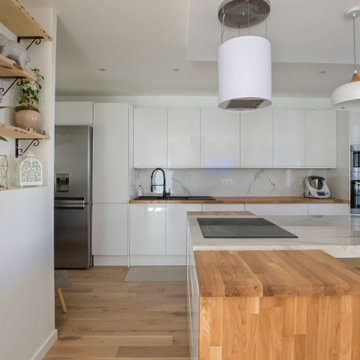
Très belle cuisine blanche spacieuse et lumineuse.
Le sol a été entièrement refait. Grand îlot central avec cuisson intégrée hotte suspendu.
パリにあるラグジュアリーな広いコンテンポラリースタイルのおしゃれなキッチン (一体型シンク、フラットパネル扉のキャビネット、白いキャビネット、木材カウンター、白いキッチンパネル、大理石のキッチンパネル、パネルと同色の調理設備、淡色無垢フローリング、茶色い床、茶色いキッチンカウンター) の写真
パリにあるラグジュアリーな広いコンテンポラリースタイルのおしゃれなキッチン (一体型シンク、フラットパネル扉のキャビネット、白いキャビネット、木材カウンター、白いキッチンパネル、大理石のキッチンパネル、パネルと同色の調理設備、淡色無垢フローリング、茶色い床、茶色いキッチンカウンター) の写真
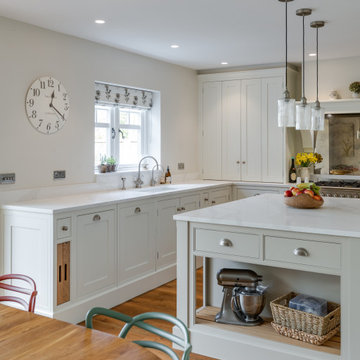
For all lovers of country style, we turn the hub of the home at @sundale_house, a 1920s home into a dream entertaining space that our client has dreamed about for so many years. When our client first moved into the property they only wanted to update the existing kitchen as they didn’t feel they needed to invest in a brand new kitchen at that time. Fast forward a few years later and we have completed the space with a handmade bespoke kitchen by PF. Each area is dedicated to something new and enticing and makes the kitchen a fun place to be.
The home is full of all things hygge and the design is shown throughout cosy moments of comfort and appreciation being created in everyday life. The paint colours show this fabulously – Slaked Lime and Slaked Lime Dark both by Little Greene were chosen. We hand-painted the kitchen island in the dark colour of the two. Both colours are pure and neutral made with a combination of minerals to give a warm and soft appearance.
Carefully considering the layout, an L-shape was best to take advantage of all walls and where an island could sit in the middle dividing the different zones of the living space. The space was also big enough for a separate bespoke unit that houses the Fisher & Paykel fridge freezer. When looking at the island in more detail this piece of furniture has been designed solely for a prep station. We are loving the frontage that is open with slated timber at the bottom.
On the main kitchen run, we find not only a breakfast pantry but a dresser with plenty of bespoke storage for those items that are bulky for the main worktop. Both are built with bi-fold doors and integrated LED lighting, so each of the cabinets can be opened up into the space and closed away when not in use. In between these is the Steel Cucine Ascot Range Cooker in stainless steel with a stunning bespoke mantle positioned above and a hand-silvered antiqued mirror splashback.
Taking our attention to other parts of the design, we find a beautiful sink area located underneath a window featuring a Shaws’ sink and Perrin & Rowe taps. There’s also plenty of alternative storage such as wooden open shelves, a hidden wine rack and convenient pull-out drawers.
As the client stated… “styling and turning our 1920s house into our perfect family home.”
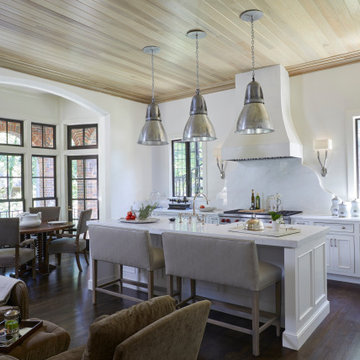
バーミングハムにあるラグジュアリーな巨大なトラディショナルスタイルのおしゃれなキッチン (一体型シンク、白いキャビネット、大理石カウンター、白いキッチンパネル、大理石のキッチンパネル、シルバーの調理設備、無垢フローリング、茶色い床、白いキッチンカウンター、板張り天井、インセット扉のキャビネット) の写真
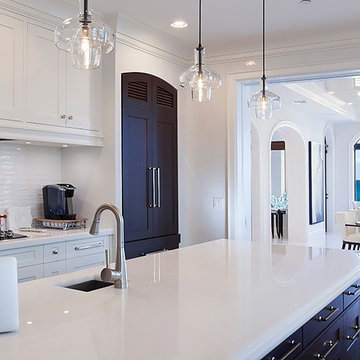
ibi designs inc. Boca Raton, Florida
マイアミにあるラグジュアリーな中くらいなおしゃれなキッチン (一体型シンク、オニキスカウンター、白いキッチンパネル、パネルと同色の調理設備、濃色無垢フローリング、茶色い床、落し込みパネル扉のキャビネット、濃色木目調キャビネット、ガラスタイルのキッチンパネル、白いキッチンカウンター) の写真
マイアミにあるラグジュアリーな中くらいなおしゃれなキッチン (一体型シンク、オニキスカウンター、白いキッチンパネル、パネルと同色の調理設備、濃色無垢フローリング、茶色い床、落し込みパネル扉のキャビネット、濃色木目調キャビネット、ガラスタイルのキッチンパネル、白いキッチンカウンター) の写真
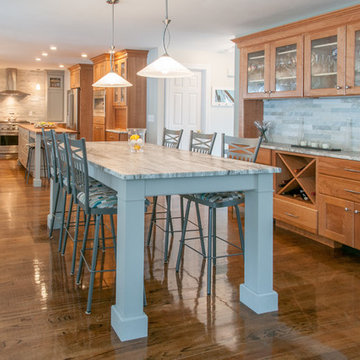
This beautiful transitional kitchen remodel features both natural cherry flat panel cabinetry alongside painted grey cabinets, stainless steel appliances and satin nickel hardware. The overall result is an upscale and airy space that anyone would want to spend time in. The oversize island is a contrast in cool grey which joins the kitchen to the adjacent dining area, tying the two spaces together. Countertops in cherry butcher block as well as fantasy brown granite bring contrast to the space. A custom table which seats up to 8 coordinates with the kitchen island. The sideboard in natural cherry with its Island Stone Himachal White backsplash provides storage and convenience and continues this expansive dining space which can be used for casual gatherings, everyday meals or formal dinners. Finally the rough-hew flooring with it's mixture of rich, deep wood tones alongside lighter shades finish off this exquisite space.
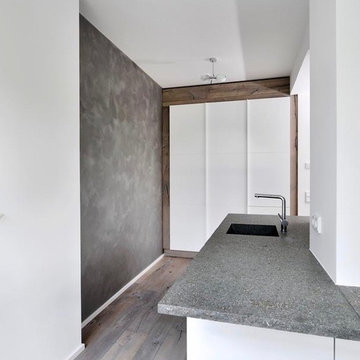
Jens Bruchhaus
ミュンヘンにあるラグジュアリーな広いモダンスタイルのおしゃれなキッチン (白いキャビネット、アイランドなし、一体型シンク、フラットパネル扉のキャビネット、御影石カウンター、白いキッチンパネル、シルバーの調理設備、淡色無垢フローリング、茶色い床) の写真
ミュンヘンにあるラグジュアリーな広いモダンスタイルのおしゃれなキッチン (白いキャビネット、アイランドなし、一体型シンク、フラットパネル扉のキャビネット、御影石カウンター、白いキッチンパネル、シルバーの調理設備、淡色無垢フローリング、茶色い床) の写真
ラグジュアリーなキッチン (茶色い床、一体型シンク) の写真
1