ラグジュアリーなキッチン (ソープストーンカウンター、グレーの床) の写真
絞り込み:
資材コスト
並び替え:今日の人気順
写真 1〜20 枚目(全 55 枚)
1/4

タンパにあるラグジュアリーな巨大なトラディショナルスタイルのおしゃれなマルチアイランドキッチン (エプロンフロントシンク、シェーカースタイル扉のキャビネット、白いキャビネット、ソープストーンカウンター、グレーのキッチンパネル、ガラスタイルのキッチンパネル、磁器タイルの床、グレーの床、黒いキッチンカウンター、板張り天井) の写真
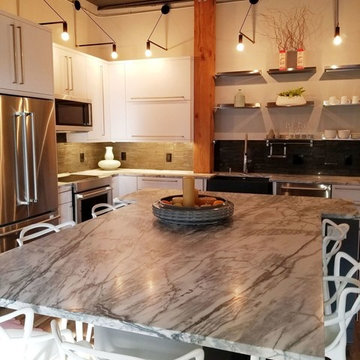
Complete renovation of historic loft in Downtown Denver. Everything is brand new and updated. Design and photography by Meg Miller Interior Creator
デンバーにあるラグジュアリーな中くらいなエクレクティックスタイルのおしゃれなキッチン (無垢フローリング、グレーの床、エプロンフロントシンク、フラットパネル扉のキャビネット、白いキャビネット、ソープストーンカウンター、黒いキッチンパネル、セラミックタイルのキッチンパネル、シルバーの調理設備) の写真
デンバーにあるラグジュアリーな中くらいなエクレクティックスタイルのおしゃれなキッチン (無垢フローリング、グレーの床、エプロンフロントシンク、フラットパネル扉のキャビネット、白いキャビネット、ソープストーンカウンター、黒いキッチンパネル、セラミックタイルのキッチンパネル、シルバーの調理設備) の写真

ヒューストンにあるラグジュアリーな中くらいなカントリー風のおしゃれなキッチン (エプロンフロントシンク、落し込みパネル扉のキャビネット、青いキャビネット、ソープストーンカウンター、黒いキッチンパネル、石スラブのキッチンパネル、スレートの床、グレーの床、黒いキッチンカウンター) の写真
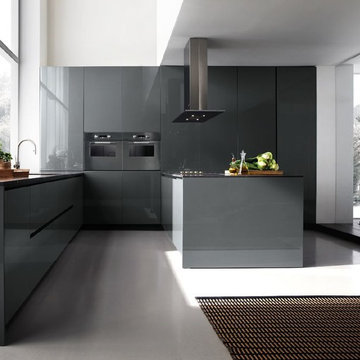
サンフランシスコにあるラグジュアリーな広いコンテンポラリースタイルのおしゃれなキッチン (アンダーカウンターシンク、フラットパネル扉のキャビネット、グレーのキャビネット、ソープストーンカウンター、ガラスまたは窓のキッチンパネル、黒い調理設備、コンクリートの床、グレーの床、グレーのキッチンカウンター) の写真
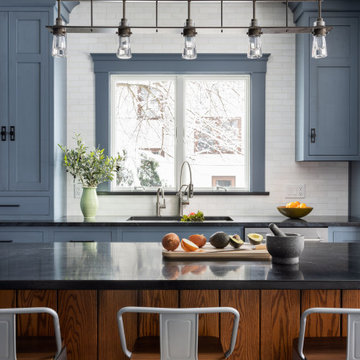
At this turn of the 20th century, home badly needed a new kitchen. An old porch had been partially enclosed, and the old kitchen window opened onto that enclosure, a small stretch of hallway 6 feet wide. The room had little in the way of form or function. The appliances all needed to be replaced, the lighting and flooring were in bad repair and the kitchen itself lacked culinary inspiration.
The client requested a kitchen with modern top-of-the-line cooking appliances, a well-thought-out plan which would include an island, a desk, eating for 6, custom storage, a "cat" corner for the family pet’s food and bowls as well as a drop-dead design aesthetic. Welcome to the Central Av Kitchen.
The old exterior wall was removed and the 6’ hallway was incorporated into the kitchen area providing space for both a table as well as a generous island with seating for three. In lieu of pantry cabinets, a pantry closet was framed to the right of the refrigerator to account for a change in ceiling height. The closet conceals the slope of the old exterior wall.
Additional space for the cooktop credenza was found by extending a wall concealing the basement stairs. Custom-screened marble tile covers the wall behind the induction cooktop. A pot filler faucet is an added convenience becoming very popular with clients who cook. The secondary cooking area adjacent to the cooktop has a single convection wall oven and one of my favorite appliances, a steam oven. This is the one appliance no kitchen should be without.
An immovable corner chase became part of the design supporting a full counter-to-ceiling cabinet for glasses and cups. Dish drawer storage is located below this cabinet, perfect when unloading the dishwasher. Once again, my favorite culinary sink (Franke) and a professional-style faucet (Brizo) add to the chef’s table experience of the kitchen. The refrigerator is a gorgeous 42” french door-styled Sub Zero.
Moving to the island, you will find an under-counter beverage refrigerator, additional storage, and a mixer lift to keep the stand mixer at ready but tucked away. Great for casual dining and ample space for preparing meals, the island is the perfect centerpiece for the kitchen design. A traditional ship lap wood detail was turned on its end to surround the island. The contrasting color and texture of the rustic oak give relief to the smooth painted finish of the kitchen cabinets. The stain color is repeated on the pantry door as well as the family room entrance door to the kitchen.
Near the kitchen table, a desk is located for both recipe research as well as homework. The spare dining chair serves as a desk chair. Open shelves are simultaneously practical and decorative.
Custom storage details include a spice drawer, pull-out pantry, dish drawer, garbage/recycling cabinet, vertical tray storage, utensil, and flatware drawers, and “cat corner” which holds all things kitty related, while keeping the cat dining area out of the main kitchen.
Additional details about the space. The cabinets are a traditional plain inset construction but without visible hinges. Large format “concrete” porcelain floor tiles create a simple canvas for blue-painted cabinets with a black glazed finish. Contemporized matte black hardware provides a beautiful contrast to the cabinet color. The other splash areas are covered in a simple white mottled glazed porcelain subway tile. The “cat corner” which is not visible is realized in distressed black paint with a wood countertop to match the oak on the island.
Another key point is the ceiling height. Taller ceilings allow for taller cabinets but need a strong molding detail to balance the tall cabinet doors. To demonstrate that detail, you will notice a combination of moldings (9” high) and double-paneled doors to overcome a “tower effect” in the space.

Photo by Kati Mallory.
リトルロックにあるラグジュアリーな小さなトラディショナルスタイルのおしゃれなキッチン (シングルシンク、フラットパネル扉のキャビネット、白いキャビネット、ソープストーンカウンター、白いキッチンパネル、大理石のキッチンパネル、パネルと同色の調理設備、コンクリートの床、グレーの床、緑のキッチンカウンター) の写真
リトルロックにあるラグジュアリーな小さなトラディショナルスタイルのおしゃれなキッチン (シングルシンク、フラットパネル扉のキャビネット、白いキャビネット、ソープストーンカウンター、白いキッチンパネル、大理石のキッチンパネル、パネルと同色の調理設備、コンクリートの床、グレーの床、緑のキッチンカウンター) の写真
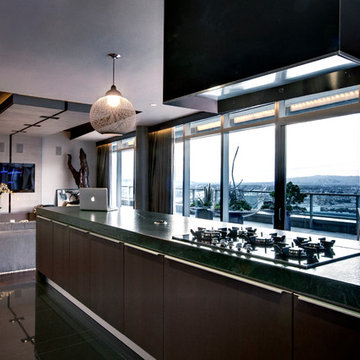
Polished interior contrasts the raw downtown skyline
Book matched onyx floors
Solid parson's style stone vanity
Herringbone stitched leather tunnel
Bronze glass dividers reflect the downtown skyline throughout the unit
Custom modernist style light fixtures
Hand waxed and polished artisan plaster
Double sided central fireplace
State of the art custom kitchen with leather finished waterfall countertops
Raw concrete columns
Polished black nickel tv wall panels capture the recessed TV
Custom silk area rugs throughout
eclectic mix of antique and custom furniture
succulent-scattered wrap-around terrace with dj set-up, outdoor tv viewing area and bar
photo credit: evan duning
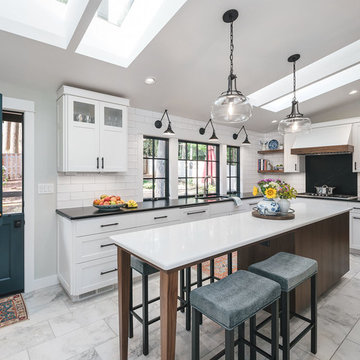
This kitchen has so many gorgeous details. The Brazilian Black Soapstone counters, black walnut island with Caesarstone counters, large new windows, walnut hood trim and floating shelves, beautiful tile floor, and fun sconces over the sink. The homeowner also requested a dutch door to access their deck and it is a great addition to this space.
Photos by: KuDa Photography
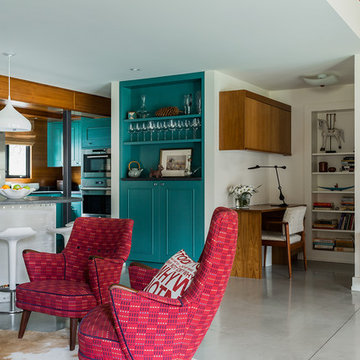
Michael Lee
ボストンにあるラグジュアリーな広いトランジショナルスタイルのおしゃれなキッチン (インセット扉のキャビネット、青いキャビネット、ソープストーンカウンター、シルバーの調理設備、グレーの床、コンクリートの床) の写真
ボストンにあるラグジュアリーな広いトランジショナルスタイルのおしゃれなキッチン (インセット扉のキャビネット、青いキャビネット、ソープストーンカウンター、シルバーの調理設備、グレーの床、コンクリートの床) の写真
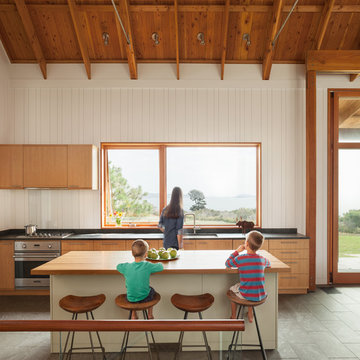
Trent Bell Photography
ポートランド(メイン)にあるラグジュアリーな中くらいなコンテンポラリースタイルのおしゃれなキッチン (アンダーカウンターシンク、フラットパネル扉のキャビネット、中間色木目調キャビネット、ソープストーンカウンター、シルバーの調理設備、白いキッチンパネル、グレーの床) の写真
ポートランド(メイン)にあるラグジュアリーな中くらいなコンテンポラリースタイルのおしゃれなキッチン (アンダーカウンターシンク、フラットパネル扉のキャビネット、中間色木目調キャビネット、ソープストーンカウンター、シルバーの調理設備、白いキッチンパネル、グレーの床) の写真
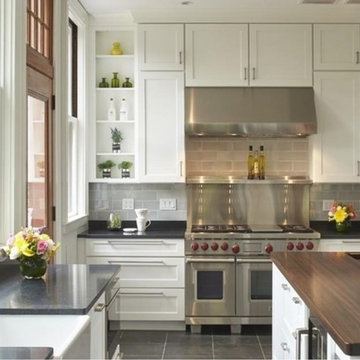
ボストンにあるラグジュアリーなトラディショナルスタイルのおしゃれなキッチン (エプロンフロントシンク、落し込みパネル扉のキャビネット、ソープストーンカウンター、グレーのキッチンパネル、セラミックタイルのキッチンパネル、パネルと同色の調理設備、磁器タイルの床、グレーの床、黒いキッチンカウンター) の写真
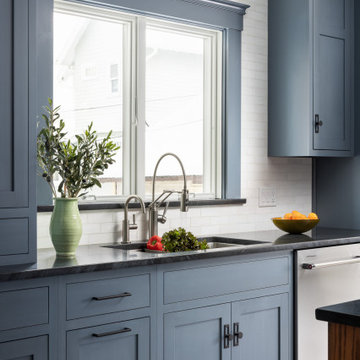
At this turn of the 20th century, home badly needed a new kitchen. An old porch had been partially enclosed, and the old kitchen window opened onto that enclosure, a small stretch of hallway 6 feet wide. The room had little in the way of form or function. The appliances all needed to be replaced, the lighting and flooring were in bad repair and the kitchen itself lacked culinary inspiration.
The client requested a kitchen with modern top-of-the-line cooking appliances, a well-thought-out plan which would include an island, a desk, eating for 6, custom storage, a "cat" corner for the family pet’s food and bowls as well as a drop-dead design aesthetic. Welcome to the Central Av Kitchen.
The old exterior wall was removed and the 6’ hallway was incorporated into the kitchen area providing space for both a table as well as a generous island with seating for three. In lieu of pantry cabinets, a pantry closet was framed to the right of the refrigerator to account for a change in ceiling height. The closet conceals the slope of the old exterior wall.
Additional space for the cooktop credenza was found by extending a wall concealing the basement stairs. Custom-screened marble tile covers the wall behind the induction cooktop. A pot filler faucet is an added convenience becoming very popular with clients who cook. The secondary cooking area adjacent to the cooktop has a single convection wall oven and one of my favorite appliances, a steam oven. This is the one appliance no kitchen should be without.
An immovable corner chase became part of the design supporting a full counter-to-ceiling cabinet for glasses and cups. Dish drawer storage is located below this cabinet, perfect when unloading the dishwasher. Once again, my favorite culinary sink (Franke) and a professional-style faucet (Brizo) add to the chef’s table experience of the kitchen. The refrigerator is a gorgeous 42” french door-styled Sub Zero.
Moving to the island, you will find an under-counter beverage refrigerator, additional storage, and a mixer lift to keep the stand mixer at ready but tucked away. Great for casual dining and ample space for preparing meals, the island is the perfect centerpiece for the kitchen design. A traditional ship lap wood detail was turned on its end to surround the island. The contrasting color and texture of the rustic oak give relief to the smooth painted finish of the kitchen cabinets. The stain color is repeated on the pantry door as well as the family room entrance door to the kitchen.
Near the kitchen table, a desk is located for both recipe research as well as homework. The spare dining chair serves as a desk chair. Open shelves are simultaneously practical and decorative.
Custom storage details include a spice drawer, pull-out pantry, dish drawer, garbage/recycling cabinet, vertical tray storage, utensil, and flatware drawers, and “cat corner” which holds all things kitty related, while keeping the cat dining area out of the main kitchen.
Additional details about the space. The cabinets are a traditional plain inset construction but without visible hinges. Large format “concrete” porcelain floor tiles create a simple canvas for blue-painted cabinets with a black glazed finish. Contemporized matte black hardware provides a beautiful contrast to the cabinet color. The other splash areas are covered in a simple white mottled glazed porcelain subway tile. The “cat corner” which is not visible is realized in distressed black paint with a wood countertop to match the oak on the island.
Another key point is the ceiling height. Taller ceilings allow for taller cabinets but need a strong molding detail to balance the tall cabinet doors. To demonstrate that detail, you will notice a combination of moldings (9” high) and double-paneled doors to overcome a “tower effect” in the space.
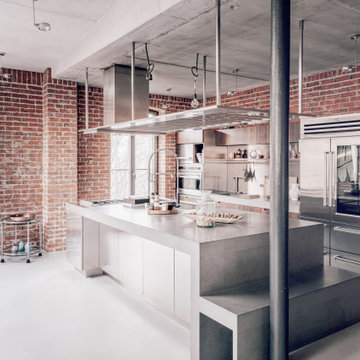
Design kitchen from Boffi Italia, with stone worktop and high end equipment.
ベルリンにあるラグジュアリーな広いコンテンポラリースタイルのおしゃれなキッチン (ドロップインシンク、ステンレスキャビネット、ソープストーンカウンター、メタリックのキッチンパネル、シルバーの調理設備、コンクリートの床、グレーの床、グレーのキッチンカウンター) の写真
ベルリンにあるラグジュアリーな広いコンテンポラリースタイルのおしゃれなキッチン (ドロップインシンク、ステンレスキャビネット、ソープストーンカウンター、メタリックのキッチンパネル、シルバーの調理設備、コンクリートの床、グレーの床、グレーのキッチンカウンター) の写真
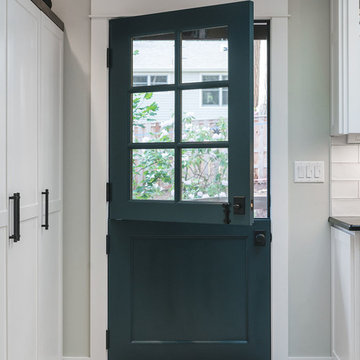
This kitchen has so many gorgeous details. The Brazilian Black Soapstone counters, black walnut island with Caesarstone counters, large new windows, walnut hood trim and floating shelves, beautiful tile floor, and fun sconces over the sink. The homeowner also requested a dutch door to access their deck and it is a great addition to this space.
Photo's by: Kuda Photography
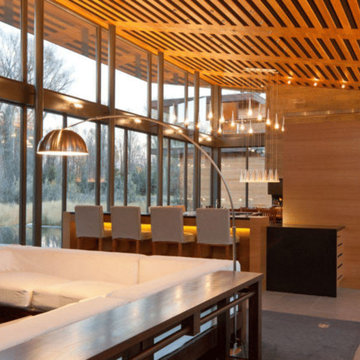
他の地域にあるラグジュアリーな広いコンテンポラリースタイルのおしゃれなキッチン (アンダーカウンターシンク、フラットパネル扉のキャビネット、中間色木目調キャビネット、ソープストーンカウンター、茶色いキッチンパネル、木材のキッチンパネル、セメントタイルの床、グレーの床、黒いキッチンカウンター) の写真
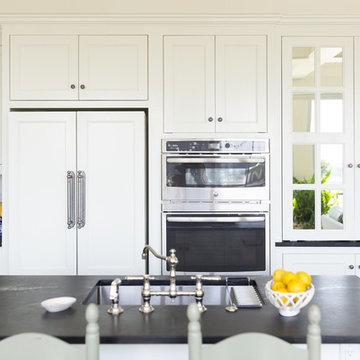
KitchenAid offers this cabinet depth/french door/panel ready fridge. It gets used a lot for its good price point. It however only comes with a black case. Discovering how to manage that stumbling block was challenging but accomplished!
The GE Advantium Oven is the best kitchen 2 for 1 ever made! It works as a microwave and a convection oven for all those holiday feasts you plan to prepare. A perfect choice for compact spaces.
Also take note of the pantry/appliance garage far right. Included in the "Project Pics" are interior shots which give you a good idea of how useful it is to be able to close off some spaces! Mirrors were selected instead of frosted glass to reflect the fabulous view on the terrace but also to add light to the interior space.
Photo by Kati Mallory.
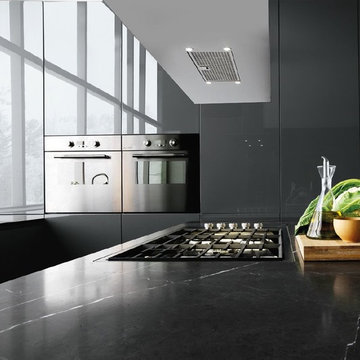
サンフランシスコにあるラグジュアリーな広いコンテンポラリースタイルのおしゃれなキッチン (アンダーカウンターシンク、フラットパネル扉のキャビネット、グレーのキャビネット、ソープストーンカウンター、ガラスまたは窓のキッチンパネル、黒い調理設備、コンクリートの床、グレーの床、グレーのキッチンカウンター) の写真
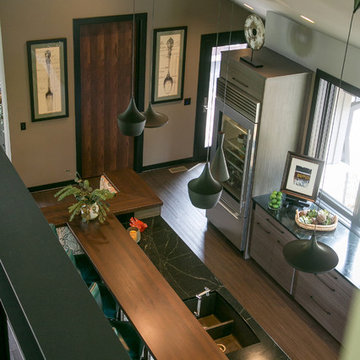
Lowell Custom Homes, Lake Geneva, Wi., Open modern contemporary kitchen, Plato Inovae Frameless Cabinetry, with soapstone countertops with raised wood bar height countertop, glass door refrigerator, multiple shape pendants, bar seating, window above base cabinets.
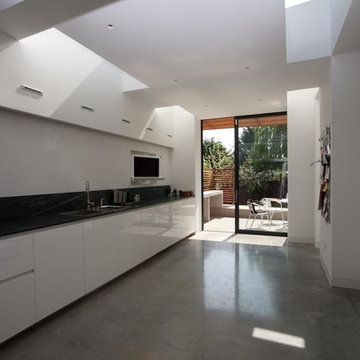
ニューヨークにあるラグジュアリーな広いモダンスタイルのおしゃれなキッチン (ドロップインシンク、フラットパネル扉のキャビネット、白いキャビネット、ソープストーンカウンター、黒いキッチンパネル、石スラブのキッチンパネル、パネルと同色の調理設備、コンクリートの床、アイランドなし、グレーの床) の写真
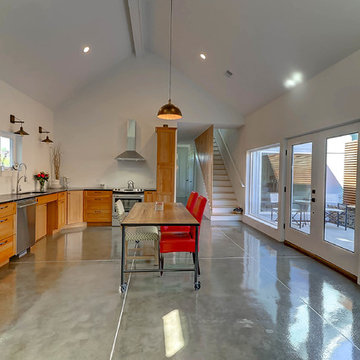
The 70s-modern vibe is carried into the home with their use of cherry, maple, concrete, stone, steel and glass. It features unstained, epoxy-sealed concrete floors, clear maple stairs, and cherry cabinetry and flooring in the loft. Soapstone countertops in kitchen and master bath. The homeowners paid careful attention to perspective when designing the main living area with the soaring ceiling and center beam. Maximum natural lighting and privacy was made possible with picture windows in the kitchen and two bedrooms surrounding the screened courtyard. Clerestory windows were place strategically on the tall walls to take advantage of the vaulted ceilings. An artist’s loft is tucked in the back of the home, with sunset and thunderstorm views of the southwestern sky. And while the homes in this neighborhood have smaller lots and floor plans, this home feels larger because of their architectural choices.
ラグジュアリーなキッチン (ソープストーンカウンター、グレーの床) の写真
1