ラグジュアリーなキッチン (オニキスカウンター、茶色い床) の写真
絞り込み:
資材コスト
並び替え:今日の人気順
写真 1〜20 枚目(全 21 枚)
1/4
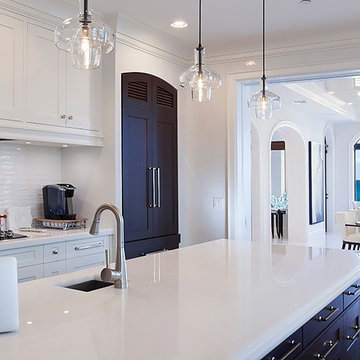
ibi designs inc. Boca Raton, Florida
マイアミにあるラグジュアリーな中くらいなおしゃれなキッチン (一体型シンク、オニキスカウンター、白いキッチンパネル、パネルと同色の調理設備、濃色無垢フローリング、茶色い床、落し込みパネル扉のキャビネット、濃色木目調キャビネット、ガラスタイルのキッチンパネル、白いキッチンカウンター) の写真
マイアミにあるラグジュアリーな中くらいなおしゃれなキッチン (一体型シンク、オニキスカウンター、白いキッチンパネル、パネルと同色の調理設備、濃色無垢フローリング、茶色い床、落し込みパネル扉のキャビネット、濃色木目調キャビネット、ガラスタイルのキッチンパネル、白いキッチンカウンター) の写真
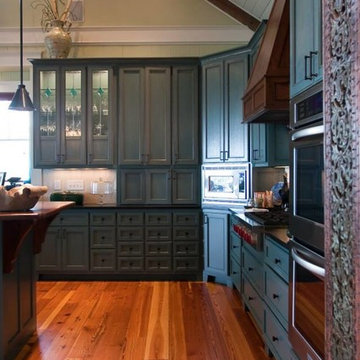
Beautiful custom cabinets and wolf range blend seamlessly into this spacious kitchen.
マイアミにあるラグジュアリーな広いカントリー風のおしゃれなキッチン (青いキャビネット、オニキスカウンター、白いキッチンパネル、磁器タイルのキッチンパネル、シルバーの調理設備、シェーカースタイル扉のキャビネット、無垢フローリング、茶色い床) の写真
マイアミにあるラグジュアリーな広いカントリー風のおしゃれなキッチン (青いキャビネット、オニキスカウンター、白いキッチンパネル、磁器タイルのキッチンパネル、シルバーの調理設備、シェーカースタイル扉のキャビネット、無垢フローリング、茶色い床) の写真
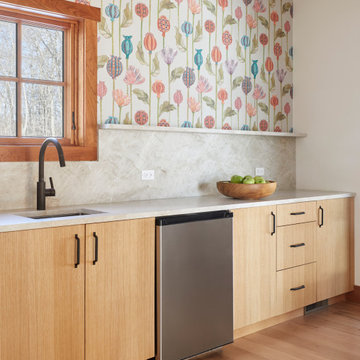
ニューヨークにあるラグジュアリーな巨大なトラディショナルスタイルのおしゃれなキッチン (シングルシンク、フラットパネル扉のキャビネット、淡色木目調キャビネット、オニキスカウンター、ベージュキッチンパネル、石スラブのキッチンパネル、シルバーの調理設備、無垢フローリング、茶色い床、ベージュのキッチンカウンター、塗装板張りの天井) の写真
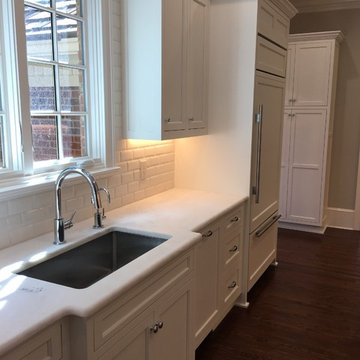
Pamela Foster: A new large single bowl sink with marble counters, subway backsplash all the way to the top of the wall cabinets made this space updated and current. We added two large tall cabinets for pantry space, but incorporated them into the design so they don't look like the typical pantry.
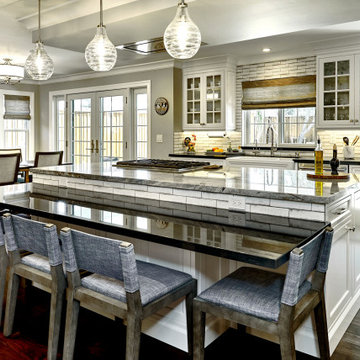
With seating for five at the island and twelve at the nearby dining table, entertaining a crowd is a breeze in this open kitchen. Multiple light sources allow for a variety of lighting levels throughout the day and night.
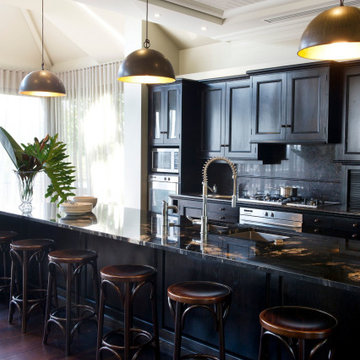
セントラルコーストにあるラグジュアリーな巨大なラスティックスタイルのおしゃれなキッチン (ダブルシンク、落し込みパネル扉のキャビネット、黒いキャビネット、オニキスカウンター、黒いキッチンパネル、御影石のキッチンパネル、シルバーの調理設備、濃色無垢フローリング、茶色い床、黒いキッチンカウンター) の写真
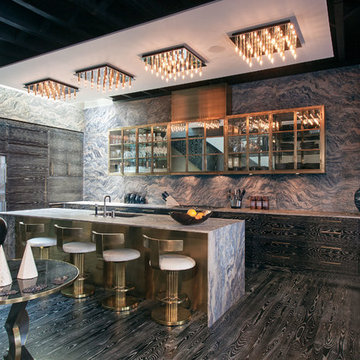
Featured in NY Magazine
Project Size: 3,300 square feet
INTERIOR:
Provided unfinished 3” White Ash flooring. Field wire brushed, cerused and finished to match millwork throughout.
Applied 8 coats traditional wax. Burnished floors on site.
Fabricated stair treads for all 3 levels, finished to match flooring.
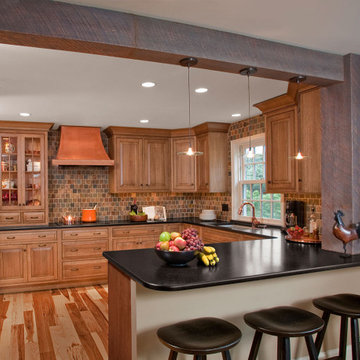
Removed 3-walls to open up kitchen, and add an island with eat-in dining area
クリーブランドにあるラグジュアリーな広いカントリー風のおしゃれなキッチン (アンダーカウンターシンク、レイズドパネル扉のキャビネット、茶色いキャビネット、オニキスカウンター、マルチカラーのキッチンパネル、セラミックタイルのキッチンパネル、シルバーの調理設備、淡色無垢フローリング、茶色い床、黒いキッチンカウンター) の写真
クリーブランドにあるラグジュアリーな広いカントリー風のおしゃれなキッチン (アンダーカウンターシンク、レイズドパネル扉のキャビネット、茶色いキャビネット、オニキスカウンター、マルチカラーのキッチンパネル、セラミックタイルのキッチンパネル、シルバーの調理設備、淡色無垢フローリング、茶色い床、黒いキッチンカウンター) の写真
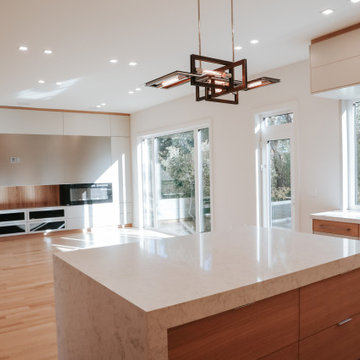
トロントにあるラグジュアリーな広いコンテンポラリースタイルのおしゃれなキッチン (ダブルシンク、オープンシェルフ、白いキャビネット、オニキスカウンター、白いキッチンパネル、スレートのキッチンパネル、シルバーの調理設備、淡色無垢フローリング、茶色い床、白いキッチンカウンター、折り上げ天井) の写真
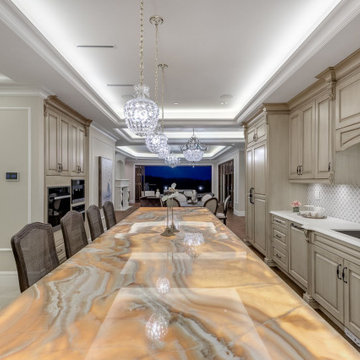
バンクーバーにあるラグジュアリーな広いトラディショナルスタイルのおしゃれなキッチン (アンダーカウンターシンク、レイズドパネル扉のキャビネット、ベージュのキャビネット、オニキスカウンター、白いキッチンパネル、大理石のキッチンパネル、シルバーの調理設備、濃色無垢フローリング、茶色い床、黄色いキッチンカウンター) の写真
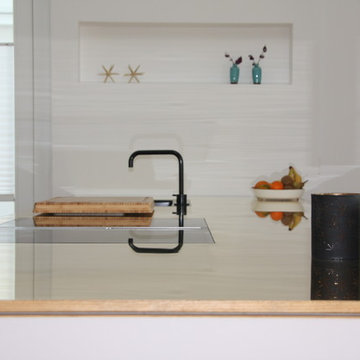
エッセンにあるラグジュアリーな広いコンテンポラリースタイルのおしゃれなキッチン (ドロップインシンク、フラットパネル扉のキャビネット、白いキャビネット、シルバーの調理設備、濃色無垢フローリング、茶色い床、オニキスカウンター、白いキッチンパネル) の写真
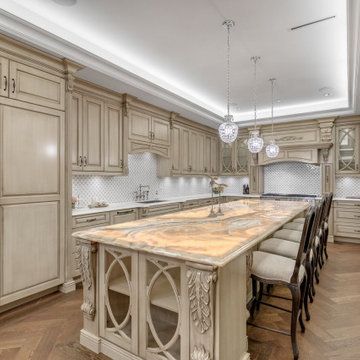
バンクーバーにあるラグジュアリーな広いトラディショナルスタイルのおしゃれなキッチン (アンダーカウンターシンク、レイズドパネル扉のキャビネット、ベージュのキャビネット、オニキスカウンター、白いキッチンパネル、大理石のキッチンパネル、シルバーの調理設備、濃色無垢フローリング、茶色い床、黄色いキッチンカウンター) の写真
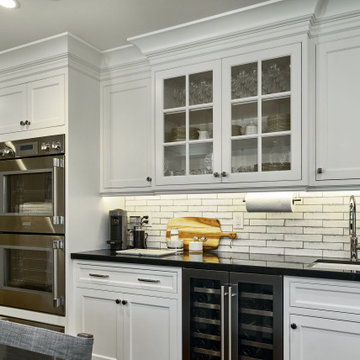
A counter, wine refrigerator and bar sink provide a separate area for beverage preparation.
サンフランシスコにあるラグジュアリーな中くらいなトラディショナルスタイルのおしゃれなキッチン (アンダーカウンターシンク、シェーカースタイル扉のキャビネット、白いキャビネット、オニキスカウンター、グレーのキッチンパネル、サブウェイタイルのキッチンパネル、シルバーの調理設備、無垢フローリング、茶色い床、マルチカラーのキッチンカウンター) の写真
サンフランシスコにあるラグジュアリーな中くらいなトラディショナルスタイルのおしゃれなキッチン (アンダーカウンターシンク、シェーカースタイル扉のキャビネット、白いキャビネット、オニキスカウンター、グレーのキッチンパネル、サブウェイタイルのキッチンパネル、シルバーの調理設備、無垢フローリング、茶色い床、マルチカラーのキッチンカウンター) の写真
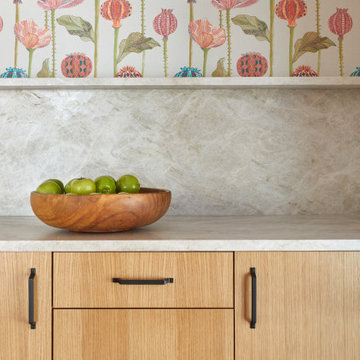
ニューヨークにあるラグジュアリーな巨大なトラディショナルスタイルのおしゃれなキッチン (シングルシンク、フラットパネル扉のキャビネット、淡色木目調キャビネット、オニキスカウンター、ベージュキッチンパネル、石スラブのキッチンパネル、シルバーの調理設備、無垢フローリング、茶色い床、ベージュのキッチンカウンター、塗装板張りの天井) の写真
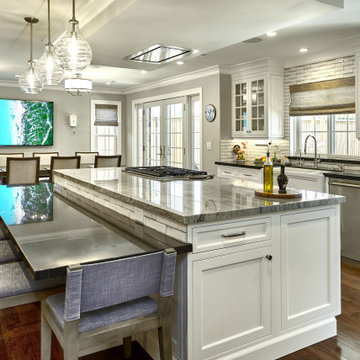
The breakfast bar adds seating for five in the heart of the kitchen. Note the drawer and cabinet on the end of the island which takes advantage of space that would otherwise be lost.
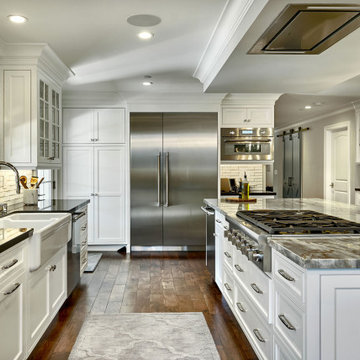
Gracious spacing between the counter and island make it easy for two (or more!) people to work in the kitchen. The dropped ceiling above the island allows for the recessed vent hood. Note the two barn doors beyond the built-in microwave which lead to the pantry.
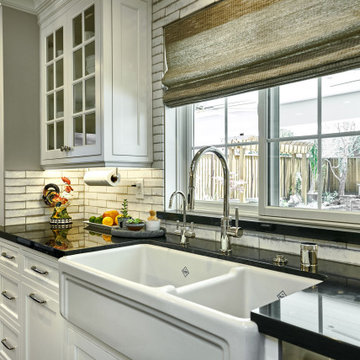
Working at the sink is always nicer with a view.
サンフランシスコにあるラグジュアリーな広いトランジショナルスタイルのおしゃれなキッチン (アンダーカウンターシンク、シェーカースタイル扉のキャビネット、白いキャビネット、オニキスカウンター、グレーのキッチンパネル、サブウェイタイルのキッチンパネル、シルバーの調理設備、無垢フローリング、茶色い床、マルチカラーのキッチンカウンター) の写真
サンフランシスコにあるラグジュアリーな広いトランジショナルスタイルのおしゃれなキッチン (アンダーカウンターシンク、シェーカースタイル扉のキャビネット、白いキャビネット、オニキスカウンター、グレーのキッチンパネル、サブウェイタイルのキッチンパネル、シルバーの調理設備、無垢フローリング、茶色い床、マルチカラーのキッチンカウンター) の写真
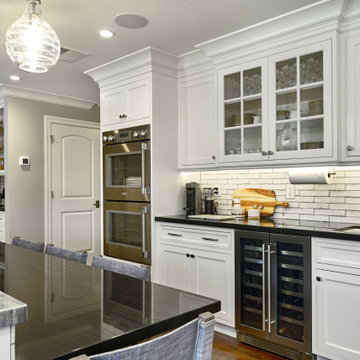
A counter, wine refrigerator and bar sink provide a separate area for beverage preparation.
サンフランシスコにあるラグジュアリーな中くらいなトラディショナルスタイルのおしゃれなキッチン (アンダーカウンターシンク、シェーカースタイル扉のキャビネット、白いキャビネット、オニキスカウンター、グレーのキッチンパネル、サブウェイタイルのキッチンパネル、シルバーの調理設備、無垢フローリング、茶色い床、マルチカラーのキッチンカウンター) の写真
サンフランシスコにあるラグジュアリーな中くらいなトラディショナルスタイルのおしゃれなキッチン (アンダーカウンターシンク、シェーカースタイル扉のキャビネット、白いキャビネット、オニキスカウンター、グレーのキッチンパネル、サブウェイタイルのキッチンパネル、シルバーの調理設備、無垢フローリング、茶色い床、マルチカラーのキッチンカウンター) の写真
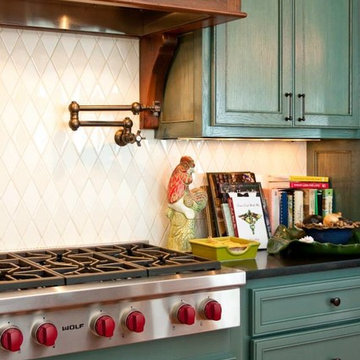
Beautiful custom cabinets and wolf range blend seamlessly into this spacious kitchen.
マイアミにあるラグジュアリーな広いカントリー風のおしゃれなキッチン (青いキャビネット、オニキスカウンター、白いキッチンパネル、磁器タイルのキッチンパネル、シルバーの調理設備、シェーカースタイル扉のキャビネット、無垢フローリング、茶色い床) の写真
マイアミにあるラグジュアリーな広いカントリー風のおしゃれなキッチン (青いキャビネット、オニキスカウンター、白いキッチンパネル、磁器タイルのキッチンパネル、シルバーの調理設備、シェーカースタイル扉のキャビネット、無垢フローリング、茶色い床) の写真
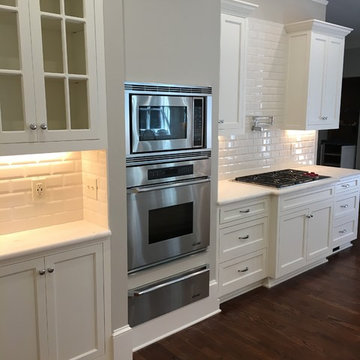
Pamela Foster: The custom built-in cabinet to the left of the wall ovens contain much needed space for china and crystal, plus glass doored units for display.
ラグジュアリーなキッチン (オニキスカウンター、茶色い床) の写真
1