ラグジュアリーなキッチン (ベージュのキッチンカウンター、アイランドなし) の写真
絞り込み:
資材コスト
並び替え:今日の人気順
写真 1〜20 枚目(全 45 枚)

The Break Room Remodeling Project for Emerson Company aimed to transform the existing break room into a modern, functional, and aesthetically pleasing space. The comprehensive renovation included countertop replacement, flooring installation, cabinet refurbishment, and a fresh coat of paint. The goal was to create an inviting and comfortable environment that enhanced employee well-being, fostered collaboration, and aligned with Emerson Company's image.
Scope of Work:
Countertop Replacement, Flooring Installation, Cabinet Refurbishment, Painting, Lighting Enhancement, Furniture and Fixtures, Design and Layout, Timeline and Project Management
Benefits and Outcomes:
Enhanced Employee Experience, Improved Productivity, Enhanced Company Image, Higher Retention Rates
The Break Room Remodeling Project at Emerson Company successfully elevated the break room into a modern and functional space that aligned with the company's values and enhanced the overall work environment.

Kitchen
マイアミにあるラグジュアリーな中くらいな地中海スタイルのおしゃれなキッチン (アンダーカウンターシンク、落し込みパネル扉のキャビネット、中間色木目調キャビネット、御影石カウンター、ベージュキッチンパネル、トラバーチンのキッチンパネル、シルバーの調理設備、トラバーチンの床、アイランドなし、ベージュの床、ベージュのキッチンカウンター) の写真
マイアミにあるラグジュアリーな中くらいな地中海スタイルのおしゃれなキッチン (アンダーカウンターシンク、落し込みパネル扉のキャビネット、中間色木目調キャビネット、御影石カウンター、ベージュキッチンパネル、トラバーチンのキッチンパネル、シルバーの調理設備、トラバーチンの床、アイランドなし、ベージュの床、ベージュのキッチンカウンター) の写真
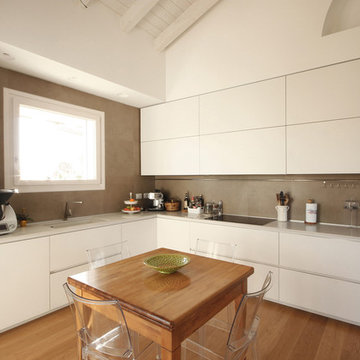
Nell’Architettura d’Interni di questo appartamento di nuova costruzione a Milano, lo scopo era realizzare una casa dal Design Moderno e risolvere un dubbio sempre più sentito nell’Interior Design Residenziale:
AVERE LA CUCINA DIVISA O IN OPEN SPACE CON IL SOGGIORNO?
La soluzione è stata una via di mezzo, ovvero abbiamo studiato un totem centrale che separa funzionalmente, ma lascia scorci visivi correre da una parta all’altra dell’ambiente.Tutta la casa è stata affrontata con il concetto di Architettura d’Interni Sartoriale, vestendo le pareti con elementi contenitivi e decorativi su misura. Sempre su misura sono stati progettati anche i bagni e tutta la zona notte, inoltre uno studio particolarmente attento in tutta casa è stato quello dell’illuminazione.
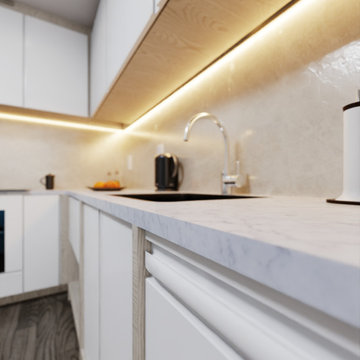
Studioteka custom designed this white, minimalist kitchen with warm marble countertops and a matching backsplash. The sleek integrated finger pulls on the cabinets as well as the refrigerator and freezer were custom made to measure based on our client's actual grip. And a special feeding tray for a beloved feline friend completes the space!
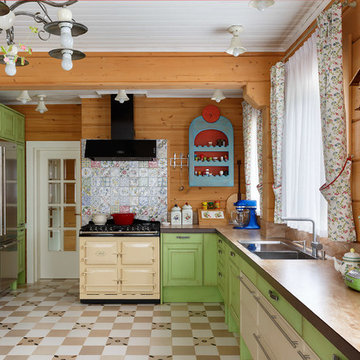
В деревянном доме, в пригороде Санкт-Петербурга, архитектор создал гармоничный интерьер в котором сочетаются традиции русского стиля и современные достижения цивилизации.
Для загородной жизни важны функциональные преимущества бытовой техники на кухне, поэтому хозяева остановили свой выбор на холодильнике премиум класса. Ведь заморозка в морозильных камерах Fhiaba осуществляется практически мгновенно, как в больших промышленных холодильниках!
Нежно-зеленый травяной цвет фасада из массива дуба, деревянные ящики из выбеленного бука - это продукт эксклюзивного немецкого производителя с абсолютно мануфактурным подходом в производстве мебели.
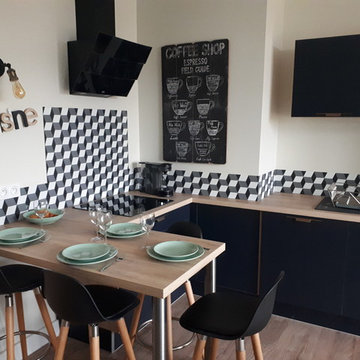
Rénovation totale d'un appartement de 110m2 à Montauban : objectif créer une 4ème chambre pour une colocation de 4 personnes.
Cuisine toute équipée, création d'une 2ème salle de bain, conservation des placards de rangement de l'entrée pour les 4 colocataires, création d'une buanderie avec lave linge sèche linge, appartement climatisé, TV, lave vaisselle, 2 salles de bain
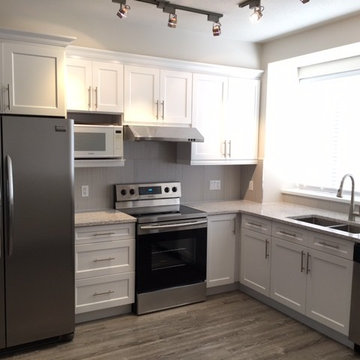
バンクーバーにあるラグジュアリーな小さなトランジショナルスタイルのおしゃれなキッチン (ダブルシンク、シェーカースタイル扉のキャビネット、白いキャビネット、クオーツストーンカウンター、グレーのキッチンパネル、シルバーの調理設備、ラミネートの床、アイランドなし、茶色い床、ベージュのキッチンカウンター) の写真
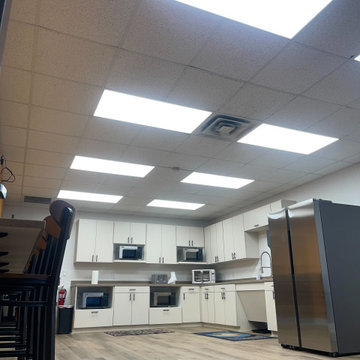
The Break Room Remodeling Project for Emerson Company aimed to transform the existing break room into a modern, functional, and aesthetically pleasing space. The comprehensive renovation included countertop replacement, flooring installation, cabinet refurbishment, and a fresh coat of paint. The goal was to create an inviting and comfortable environment that enhanced employee well-being, fostered collaboration, and aligned with Emerson Company's image.
Scope of Work:
Countertop Replacement, Flooring Installation, Cabinet Refurbishment, Painting, Lighting Enhancement, Furniture and Fixtures, Design and Layout, Timeline and Project Management
Benefits and Outcomes:
Enhanced Employee Experience, Improved Productivity, Enhanced Company Image, Higher Retention Rates
The Break Room Remodeling Project at Emerson Company successfully elevated the break room into a modern and functional space that aligned with the company's values and enhanced the overall work environment.
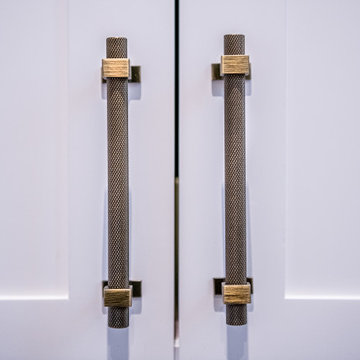
This warm and inviting kitchen is fitted with custom Shaker-style cabinets designed by Studioteka from the initial concepts down to shop drawings. Gray Porcelanosa floor tile complements the herringbone-patterned backsplash, while the bright white cabinets reflect the natural light which enters the space from two unobstructed windows. Brass-accented pulls, elegant stone countertops, and custom floor-to-ceiling built-ins by the breakfast nook bring this beautiful kitchen to life.
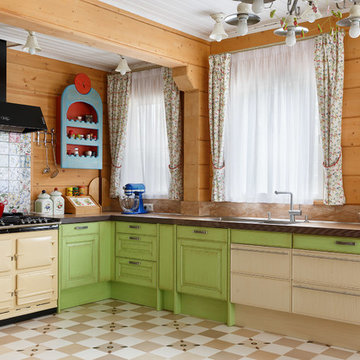
В деревянном доме, в пригороде Санкт-Петербурга, архитектор создал гармоничный интерьер в котором сочетаются традиции русского стиля и современные достижения цивилизации.
Для загородной жизни важны функциональные преимущества бытовой техники на кухне, поэтому хозяева остановили свой выбор на холодильнике премиум класса. Ведь заморозка в морозильных камерах Fhiaba осуществляется практически мгновенно, как в больших промышленных холодильниках!
Нежно-зеленый травяной цвет фасада из массива дуба, деревянные ящики из выбеленного бука - это продукт эксклюзивного немецкого производителя с абсолютно мануфактурным подходом в производстве мебели.
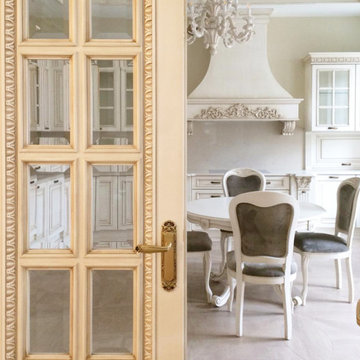
Кухня - столовая выдержана в светлой гамме. Паркет на полу из выбеленного дуба еще больше подчеркивает легкость всего интерьера. Вся мебель а также карнизы и плинтус были выполнены на заказ на столярном производстве в Италии. Легкая патина на резьбе придаёт особый шарм всем изделиям.
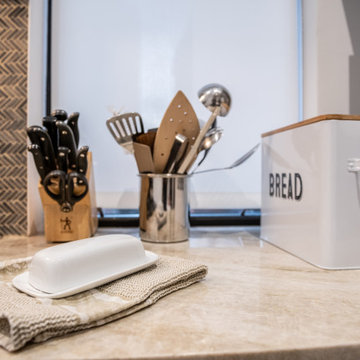
This warm and inviting kitchen is fitted with custom Shaker-style cabinets designed by Studioteka from the initial concepts down to shop drawings. Gray Porcelanosa floor tile complements the herringbone-patterned backsplash, while the bright white cabinets reflect the natural light which enters the space from two unobstructed windows. Sliding custom drawer inserts allow for additional storage and flexibility. Brass-accented pulls, elegant stone countertops, and custom floor-to-ceiling built-ins by the breakfast nook bring this beautiful kitchen to life.
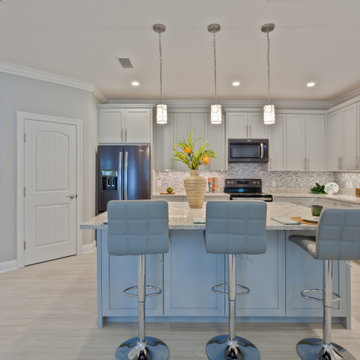
タンパにあるラグジュアリーな中くらいなモダンスタイルのおしゃれなキッチン (アンダーカウンターシンク、フラットパネル扉のキャビネット、ベージュのキャビネット、大理石カウンター、マルチカラーのキッチンパネル、モザイクタイルのキッチンパネル、シルバーの調理設備、淡色無垢フローリング、アイランドなし、ベージュの床、ベージュのキッチンカウンター、三角天井) の写真
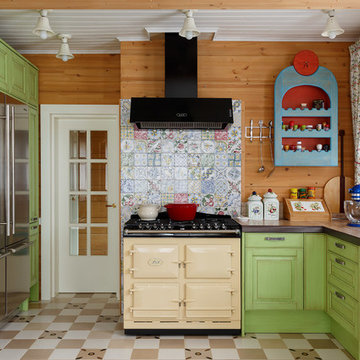
В деревянном доме, в пригороде Санкт-Петербурга, архитектор создал гармоничный интерьер в котором сочетаются традиции русского стиля и современные достижения цивилизации.
Для загородной жизни важны функциональные преимущества бытовой техники на кухне, поэтому хозяева остановили свой выбор на холодильнике премиум класса. Ведь заморозка в морозильных камерах Fhiaba осуществляется практически мгновенно, как в больших промышленных холодильниках!
Нежно-зеленый травяной цвет фасада из массива дуба, деревянные ящики из выбеленного бука - это продукт эксклюзивного немецкого производителя с абсолютно мануфактурным подходом в производстве мебели.
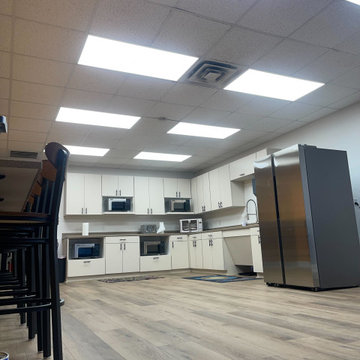
The Break Room Remodeling Project for Emerson Company aimed to transform the existing break room into a modern, functional, and aesthetically pleasing space. The comprehensive renovation included countertop replacement, flooring installation, cabinet refurbishment, and a fresh coat of paint. The goal was to create an inviting and comfortable environment that enhanced employee well-being, fostered collaboration, and aligned with Emerson Company's image.
Scope of Work:
Countertop Replacement, Flooring Installation, Cabinet Refurbishment, Painting, Lighting Enhancement, Furniture and Fixtures, Design and Layout, Timeline and Project Management
Benefits and Outcomes:
Enhanced Employee Experience, Improved Productivity, Enhanced Company Image, Higher Retention Rates
The Break Room Remodeling Project at Emerson Company successfully elevated the break room into a modern and functional space that aligned with the company's values and enhanced the overall work environment.

The Break Room Remodeling Project for Emerson Company aimed to transform the existing break room into a modern, functional, and aesthetically pleasing space. The comprehensive renovation included countertop replacement, flooring installation, cabinet refurbishment, and a fresh coat of paint. The goal was to create an inviting and comfortable environment that enhanced employee well-being, fostered collaboration, and aligned with Emerson Company's image.
Scope of Work:
Countertop Replacement, Flooring Installation, Cabinet Refurbishment, Painting, Lighting Enhancement, Furniture and Fixtures, Design and Layout, Timeline and Project Management
Benefits and Outcomes:
Enhanced Employee Experience, Improved Productivity, Enhanced Company Image, Higher Retention Rates
The Break Room Remodeling Project at Emerson Company successfully elevated the break room into a modern and functional space that aligned with the company's values and enhanced the overall work environment.
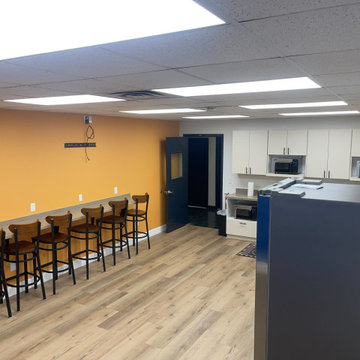
The Break Room Remodeling Project for Emerson Company aimed to transform the existing break room into a modern, functional, and aesthetically pleasing space. The comprehensive renovation included countertop replacement, flooring installation, cabinet refurbishment, and a fresh coat of paint. The goal was to create an inviting and comfortable environment that enhanced employee well-being, fostered collaboration, and aligned with Emerson Company's image.
Scope of Work:
Countertop Replacement, Flooring Installation, Cabinet Refurbishment, Painting, Lighting Enhancement, Furniture and Fixtures, Design and Layout, Timeline and Project Management
Benefits and Outcomes:
Enhanced Employee Experience, Improved Productivity, Enhanced Company Image, Higher Retention Rates
The Break Room Remodeling Project at Emerson Company successfully elevated the break room into a modern and functional space that aligned with the company's values and enhanced the overall work environment.

The Break Room Remodeling Project for Emerson Company aimed to transform the existing break room into a modern, functional, and aesthetically pleasing space. The comprehensive renovation included countertop replacement, flooring installation, cabinet refurbishment, and a fresh coat of paint. The goal was to create an inviting and comfortable environment that enhanced employee well-being, fostered collaboration, and aligned with Emerson Company's image.
Scope of Work:
Countertop Replacement, Flooring Installation, Cabinet Refurbishment, Painting, Lighting Enhancement, Furniture and Fixtures, Design and Layout, Timeline and Project Management
Benefits and Outcomes:
Enhanced Employee Experience, Improved Productivity, Enhanced Company Image, Higher Retention Rates
The Break Room Remodeling Project at Emerson Company successfully elevated the break room into a modern and functional space that aligned with the company's values and enhanced the overall work environment.
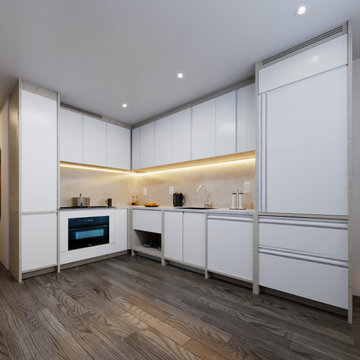
Studioteka custom designed this white, minimalist kitchen with warm marble countertops and a matching backsplash. The sleek integrated finger pulls on the cabinets as well as the refrigerator and freezer were custom made to measure based on our client's actual grip. And a special feeding tray for a beloved feline friend completes the space!
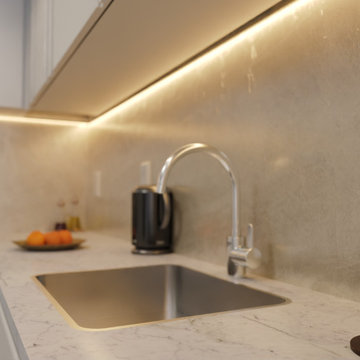
Studioteka custom designed this white, minimalist kitchen with warm marble countertops and a matching backsplash. The sleek integrated finger pulls on the cabinets as well as the refrigerator and freezer were custom made to measure based on our client's actual grip. And a special feeding tray for a beloved feline friend completes the space!
ラグジュアリーなキッチン (ベージュのキッチンカウンター、アイランドなし) の写真
1