ラグジュアリーなL型キッチン (ベージュのキッチンカウンター、セメントタイルの床、ライムストーンの床) の写真
絞り込み:
資材コスト
並び替え:今日の人気順
写真 1〜20 枚目(全 58 枚)

Located near the base of Scottsdale landmark Pinnacle Peak, the Desert Prairie is surrounded by distant peaks as well as boulder conservation easements. This 30,710 square foot site was unique in terrain and shape and was in close proximity to adjacent properties. These unique challenges initiated a truly unique piece of architecture.
Planning of this residence was very complex as it weaved among the boulders. The owners were agnostic regarding style, yet wanted a warm palate with clean lines. The arrival point of the design journey was a desert interpretation of a prairie-styled home. The materials meet the surrounding desert with great harmony. Copper, undulating limestone, and Madre Perla quartzite all blend into a low-slung and highly protected home.
Located in Estancia Golf Club, the 5,325 square foot (conditioned) residence has been featured in Luxe Interiors + Design’s September/October 2018 issue. Additionally, the home has received numerous design awards.
Desert Prairie // Project Details
Architecture: Drewett Works
Builder: Argue Custom Homes
Interior Design: Lindsey Schultz Design
Interior Furnishings: Ownby Design
Landscape Architect: Greey|Pickett
Photography: Werner Segarra

ロサンゼルスにあるラグジュアリーな広いコンテンポラリースタイルのおしゃれなキッチン (ドロップインシンク、フラットパネル扉のキャビネット、濃色木目調キャビネット、人工大理石カウンター、ベージュキッチンパネル、シルバーの調理設備、ライムストーンの床、白い床、ベージュのキッチンカウンター) の写真
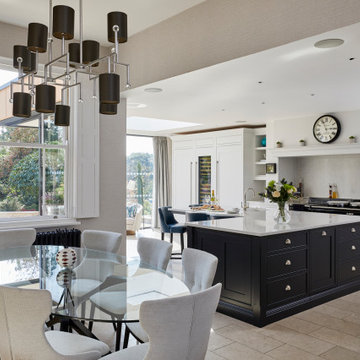
A glazed extension created a large kitchen with space for dining. Dining table from Tom Faulkner with statement light above. Classic kitchen cabinetry from Tom Howley.
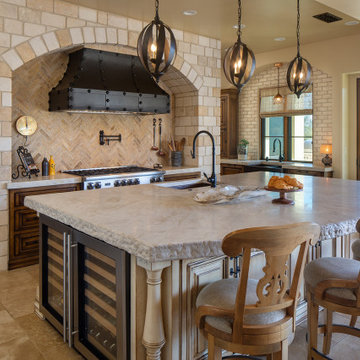
サンディエゴにあるラグジュアリーな広いサンタフェスタイルのおしゃれなキッチン (エプロンフロントシンク、レイズドパネル扉のキャビネット、中間色木目調キャビネット、珪岩カウンター、ベージュキッチンパネル、ライムストーンのキッチンパネル、シルバーの調理設備、ライムストーンの床、ベージュの床、ベージュのキッチンカウンター) の写真
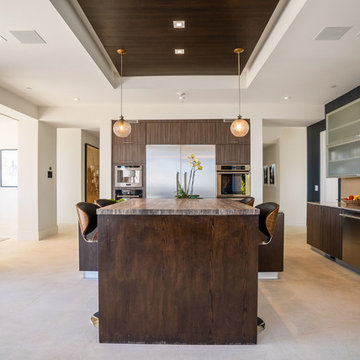
サンディエゴにあるラグジュアリーな広いコンテンポラリースタイルのおしゃれなキッチン (ドロップインシンク、フラットパネル扉のキャビネット、濃色木目調キャビネット、人工大理石カウンター、ベージュキッチンパネル、シルバーの調理設備、ライムストーンの床、白い床、ベージュのキッチンカウンター) の写真
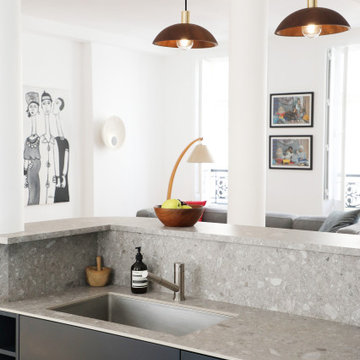
Rénovation d'un appartement de 200 m2 dans lequel nous avons redéfini les espaces à vivre et dessiné la cuisine sur mesure et les menuiseries que nous avons réalisé avec nos artisans. Nous avons tout au long de ce projet, accompagné nos clients dans le choix des couleurs, des matériaux, des sols, mais aussi de luminaires, de papier-peint, etc... pour être en cohérence avec leur mobilier existant et permettre ainsi de mettre en lumière cet espace aux volumes magnifiques.
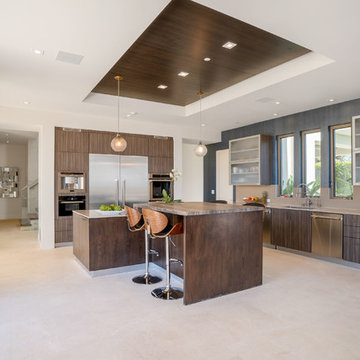
サンディエゴにあるラグジュアリーな広いコンテンポラリースタイルのおしゃれなキッチン (ドロップインシンク、フラットパネル扉のキャビネット、濃色木目調キャビネット、人工大理石カウンター、ベージュキッチンパネル、シルバーの調理設備、ライムストーンの床、白い床、ベージュのキッチンカウンター) の写真
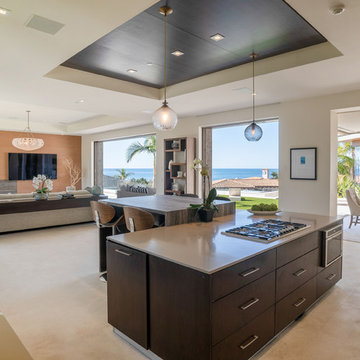
ロサンゼルスにあるラグジュアリーな広いコンテンポラリースタイルのおしゃれなキッチン (フラットパネル扉のキャビネット、茶色いキャビネット、人工大理石カウンター、シルバーの調理設備、ライムストーンの床、白い床、ベージュのキッチンカウンター) の写真
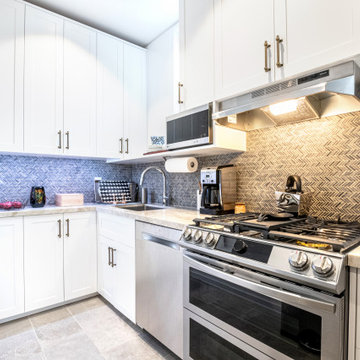
This warm and inviting kitchen is fitted with custom Shaker-style cabinets designed by Studioteka from the initial concepts down to shop drawings. Gray Porcelanosa floor tile complements the herringbone-patterned backsplash, while the bright white cabinets reflect the natural light which enters the space from two unobstructed windows. Sliding custom drawer inserts allow for additional storage and flexibility. Brass-accented pulls, elegant stone countertops, and custom floor-to-ceiling built-ins by the breakfast nook bring this beautiful kitchen to life.
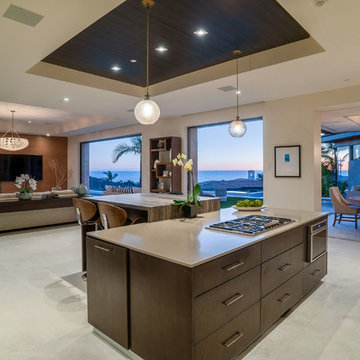
ロサンゼルスにあるラグジュアリーな広いコンテンポラリースタイルのおしゃれなキッチン (ドロップインシンク、フラットパネル扉のキャビネット、濃色木目調キャビネット、人工大理石カウンター、ベージュキッチンパネル、シルバーの調理設備、ライムストーンの床、白い床、ベージュのキッチンカウンター) の写真
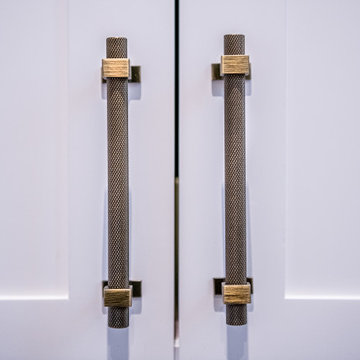
This warm and inviting kitchen is fitted with custom Shaker-style cabinets designed by Studioteka from the initial concepts down to shop drawings. Gray Porcelanosa floor tile complements the herringbone-patterned backsplash, while the bright white cabinets reflect the natural light which enters the space from two unobstructed windows. Brass-accented pulls, elegant stone countertops, and custom floor-to-ceiling built-ins by the breakfast nook bring this beautiful kitchen to life.
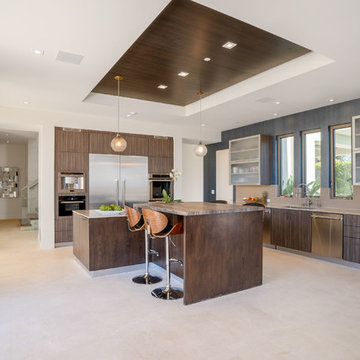
サンディエゴにあるラグジュアリーな広いコンテンポラリースタイルのおしゃれなキッチン (ドロップインシンク、フラットパネル扉のキャビネット、濃色木目調キャビネット、人工大理石カウンター、ベージュキッチンパネル、シルバーの調理設備、ライムストーンの床、白い床、ベージュのキッチンカウンター) の写真
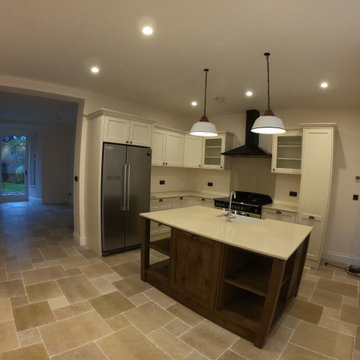
Country style kitchen units combined with limenstone and traditional style pendants and wall lights. All completed by bespoke oak veneer mdf window bench
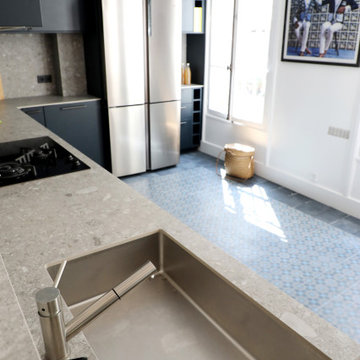
Rénovation d'un appartement de 200 m2 dans lequel nous avons redéfini les espaces à vivre et dessiné la cuisine sur mesure et les menuiseries sur mesure que nous avons réalisé avec nos artisans. Nous avons tout au long de ce projet, accompagné nos clients dans le choix des couleurs, des matériaux, des sols, de luminaires, de papier-peint, etc... pour être en cohérence avec leur mobilier existant et permettre ainsi de mettre en lumière cet espace aux volumes magnifiques.
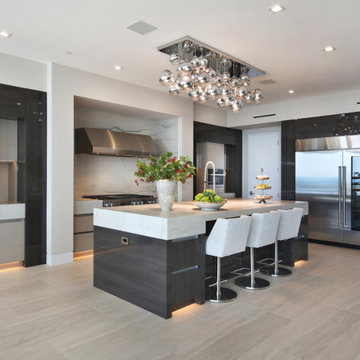
オレンジカウンティにあるラグジュアリーな巨大なおしゃれなキッチン (一体型シンク、フラットパネル扉のキャビネット、茶色いキャビネット、ベージュキッチンパネル、シルバーの調理設備、ライムストーンの床、ベージュの床、ベージュのキッチンカウンター) の写真
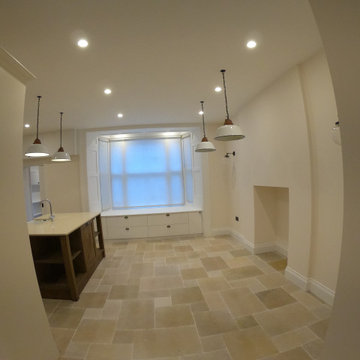
Country style kitchen units combined with limenstone and traditional style pendants and wall lights. All completed by bespoke oak veneer mdf window bench
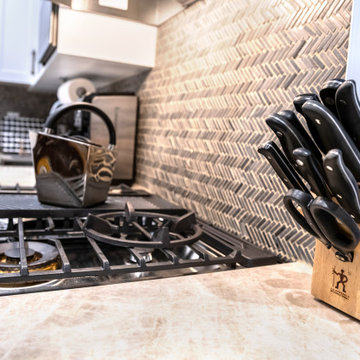
This warm and inviting kitchen is fitted with custom Shaker-style cabinets designed by Studioteka from the initial concepts down to shop drawings. Gray Porcelanosa floor tile complements the herringbone-patterned backsplash, while the bright white cabinets reflect the natural light which enters the space from two unobstructed windows. Sliding custom drawer inserts allow for additional storage and flexibility. Brass-accented pulls, elegant stone countertops, and custom floor-to-ceiling built-ins by the breakfast nook bring this beautiful kitchen to life.
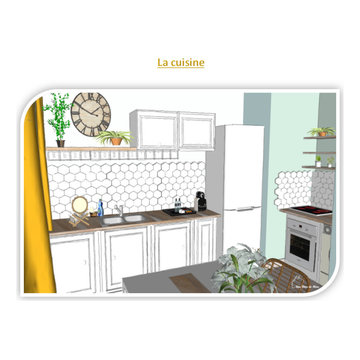
Cuisine aménagée avec des caissons en bois blanc de chez Sud Cuisine avec un plan de travail en bois clair. Les murs sont recouverts d'une peinture biosourcée, dépolluante, blanc cassé et vert menthe. La table est en bois blanc de chez Sud Cuisine et nous avons 4 chaises modernes en rotin. la crédence est réalisée avec des carreaux céramiques en 3 D de la marque Wall Design. Le sol est constitué de carreaux de ciment multicolores. Des plantes dépolluantes et aromatiques apportent de la végétation et de la fraicheur.
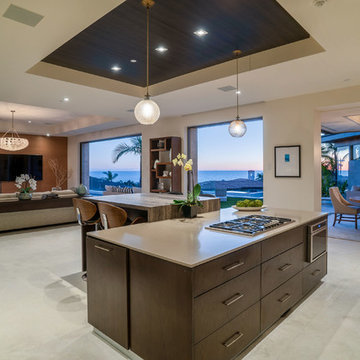
サンディエゴにあるラグジュアリーな広いコンテンポラリースタイルのおしゃれなキッチン (ドロップインシンク、フラットパネル扉のキャビネット、濃色木目調キャビネット、人工大理石カウンター、ベージュキッチンパネル、シルバーの調理設備、ライムストーンの床、白い床、ベージュのキッチンカウンター) の写真
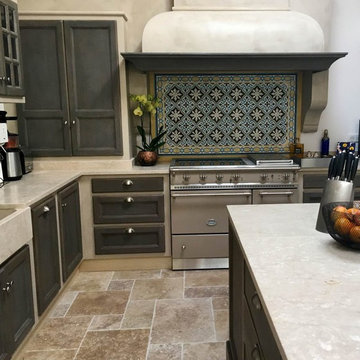
マルセイユにあるラグジュアリーな広いトランジショナルスタイルのおしゃれなキッチン (エプロンフロントシンク、ライムストーンカウンター、ベージュキッチンパネル、ライムストーンのキッチンパネル、ベージュの床、グレーのキャビネット、シルバーの調理設備、ライムストーンの床、ベージュのキッチンカウンター) の写真
ラグジュアリーなL型キッチン (ベージュのキッチンカウンター、セメントタイルの床、ライムストーンの床) の写真
1