ラグジュアリーなブラウンのキッチン (コンクリートカウンター、ガラスカウンター) の写真
絞り込み:
資材コスト
並び替え:今日の人気順
写真 1〜20 枚目(全 342 枚)
1/5

Warm modern bohemian beach house kitchen. Cement countertop island, white marble counters.
サンフランシスコにあるラグジュアリーなビーチスタイルのおしゃれなキッチン (アンダーカウンターシンク、フラットパネル扉のキャビネット、コンクリートカウンター、ベージュキッチンパネル、セラミックタイルのキッチンパネル、シルバーの調理設備、グレーのキッチンカウンター、中間色木目調キャビネット、無垢フローリング、茶色い床) の写真
サンフランシスコにあるラグジュアリーなビーチスタイルのおしゃれなキッチン (アンダーカウンターシンク、フラットパネル扉のキャビネット、コンクリートカウンター、ベージュキッチンパネル、セラミックタイルのキッチンパネル、シルバーの調理設備、グレーのキッチンカウンター、中間色木目調キャビネット、無垢フローリング、茶色い床) の写真

Benjamin Benschneider
シアトルにあるラグジュアリーな広いコンテンポラリースタイルのおしゃれなキッチン (アンダーカウンターシンク、中間色木目調キャビネット、ガラスカウンター、ガラスタイルのキッチンパネル、パネルと同色の調理設備、コンクリートの床) の写真
シアトルにあるラグジュアリーな広いコンテンポラリースタイルのおしゃれなキッチン (アンダーカウンターシンク、中間色木目調キャビネット、ガラスカウンター、ガラスタイルのキッチンパネル、パネルと同色の調理設備、コンクリートの床) の写真

Wall with side-by-side refrigerator with external water dispenser, mini wine fridge, and microwave with lightweight concrete countertops.
サンフランシスコにあるラグジュアリーな中くらいなモダンスタイルのおしゃれなキッチン (アンダーカウンターシンク、フラットパネル扉のキャビネット、淡色木目調キャビネット、コンクリートカウンター、グレーのキッチンパネル、シルバーの調理設備、セメントタイルのキッチンパネル、無垢フローリング) の写真
サンフランシスコにあるラグジュアリーな中くらいなモダンスタイルのおしゃれなキッチン (アンダーカウンターシンク、フラットパネル扉のキャビネット、淡色木目調キャビネット、コンクリートカウンター、グレーのキッチンパネル、シルバーの調理設備、セメントタイルのキッチンパネル、無垢フローリング) の写真

Private Apartment – George V – Paris. The designer and great decorator Gerard Faivre (www.gerardfaivreparis.com) has used the richness and plasticity of concrete for cooking and dressing of a Haussmann apartment completely refurbished.
Photo credits : Pascal Pronnier/Serge Labrunie /Véronique Chanteau
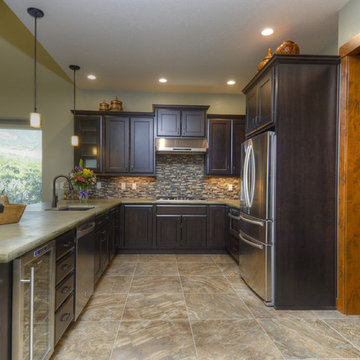
Custom Cupboard cabinets, gas cooktop, chef grade stainless steel appliances, concrete countertops, under mount sink with oil rubbed bronze faucet and pendant, and wine refrigerator help this space transform from elegant to casual by simply changing out the serving pieces.
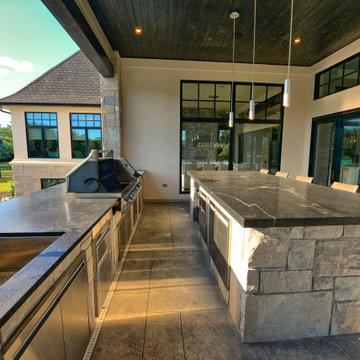
The outdoor kitchen features two grills, island with seating, storage, mini fridge and more. A wall of glass doors open completely to make the interior and exterior one continuous space.

Mark Boislcair
フェニックスにあるラグジュアリーな巨大なラスティックスタイルのおしゃれなキッチン (エプロンフロントシンク、落し込みパネル扉のキャビネット、ヴィンテージ仕上げキャビネット、コンクリートカウンター、緑のキッチンパネル、ガラス板のキッチンパネル、パネルと同色の調理設備、無垢フローリング) の写真
フェニックスにあるラグジュアリーな巨大なラスティックスタイルのおしゃれなキッチン (エプロンフロントシンク、落し込みパネル扉のキャビネット、ヴィンテージ仕上げキャビネット、コンクリートカウンター、緑のキッチンパネル、ガラス板のキッチンパネル、パネルと同色の調理設備、無垢フローリング) の写真

Eucalyptus-veneer cabinetry and a mix of countertop materials add organic interest in the kitchen. A water wall built into a cabinet bank separates the kitchen from the foyer. The overall use of water in the house lends a sense of escapism.
Featured in the November 2008 issue of Phoenix Home & Garden, this "magnificently modern" home is actually a suburban loft located in Arcadia, a neighborhood formerly occupied by groves of orange and grapefruit trees in Phoenix, Arizona. The home, designed by architect C.P. Drewett, offers breathtaking views of Camelback Mountain from the entire main floor, guest house, and pool area. These main areas "loft" over a basement level featuring 4 bedrooms, a guest room, and a kids' den. Features of the house include white-oak ceilings, exposed steel trusses, Eucalyptus-veneer cabinetry, honed Pompignon limestone, concrete, granite, and stainless steel countertops. The owners also enlisted the help of Interior Designer Sharon Fannin. The project was built by Sonora West Development of Scottsdale, AZ.
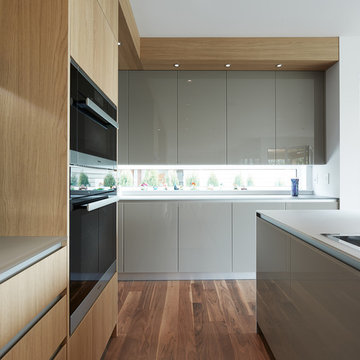
Chris Rollet
バンクーバーにあるラグジュアリーな中くらいなコンテンポラリースタイルのおしゃれなキッチン (アンダーカウンターシンク、フラットパネル扉のキャビネット、淡色木目調キャビネット、ガラスカウンター、グレーのキッチンパネル、シルバーの調理設備、濃色無垢フローリング) の写真
バンクーバーにあるラグジュアリーな中くらいなコンテンポラリースタイルのおしゃれなキッチン (アンダーカウンターシンク、フラットパネル扉のキャビネット、淡色木目調キャビネット、ガラスカウンター、グレーのキッチンパネル、シルバーの調理設備、濃色無垢フローリング) の写真
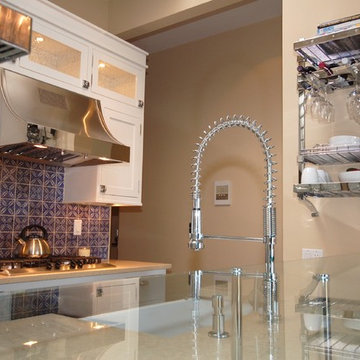
シカゴにあるラグジュアリーなコンテンポラリースタイルのおしゃれなキッチン (シルバーの調理設備、ガラスカウンター、青いキッチンパネル、エプロンフロントシンク、モザイクタイルのキッチンパネル、淡色無垢フローリング) の写真
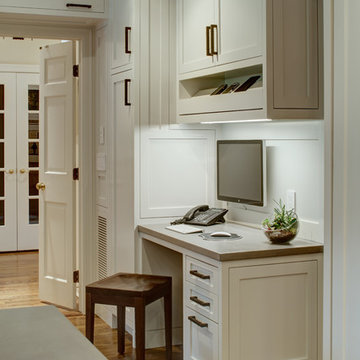
Wing Wong Memories LLC
ニューヨークにあるラグジュアリーな広いトランジショナルスタイルのおしゃれなキッチン (アンダーカウンターシンク、落し込みパネル扉のキャビネット、グレーのキャビネット、コンクリートカウンター、ベージュキッチンパネル、セメントタイルのキッチンパネル、シルバーの調理設備、無垢フローリング) の写真
ニューヨークにあるラグジュアリーな広いトランジショナルスタイルのおしゃれなキッチン (アンダーカウンターシンク、落し込みパネル扉のキャビネット、グレーのキャビネット、コンクリートカウンター、ベージュキッチンパネル、セメントタイルのキッチンパネル、シルバーの調理設備、無垢フローリング) の写真
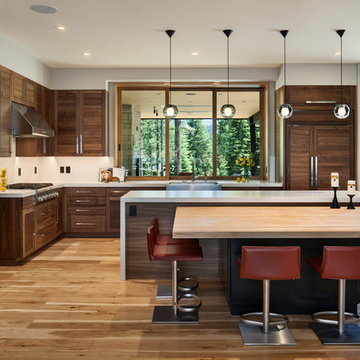
Roger Wade
サクラメントにあるラグジュアリーな中くらいなラスティックスタイルのおしゃれなキッチン (コンクリートカウンター、ガラスまたは窓のキッチンパネル、パネルと同色の調理設備、エプロンフロントシンク、濃色木目調キャビネット、濃色無垢フローリング、窓) の写真
サクラメントにあるラグジュアリーな中くらいなラスティックスタイルのおしゃれなキッチン (コンクリートカウンター、ガラスまたは窓のキッチンパネル、パネルと同色の調理設備、エプロンフロントシンク、濃色木目調キャビネット、濃色無垢フローリング、窓) の写真
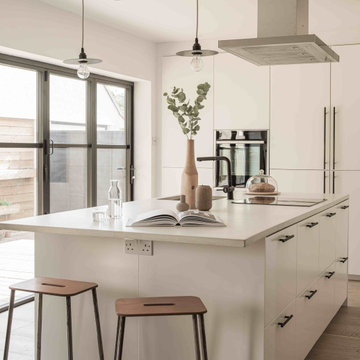
エセックスにあるラグジュアリーな中くらいな北欧スタイルのおしゃれなキッチン (フラットパネル扉のキャビネット、白いキャビネット、コンクリートカウンター、黒い調理設備、グレーのキッチンカウンター) の写真
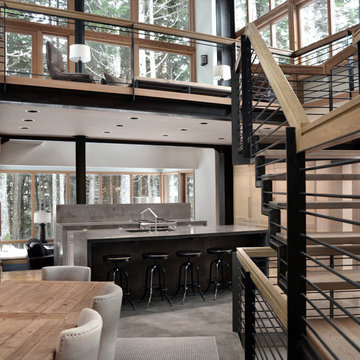
Nicholas Moriarty Interiors
シカゴにあるラグジュアリーな広いコンテンポラリースタイルのおしゃれなキッチン (コンクリートカウンター、アンダーカウンターシンク、シェーカースタイル扉のキャビネット、淡色木目調キャビネット、グレーのキッチンパネル、セメントタイルのキッチンパネル、シルバーの調理設備、コンクリートの床) の写真
シカゴにあるラグジュアリーな広いコンテンポラリースタイルのおしゃれなキッチン (コンクリートカウンター、アンダーカウンターシンク、シェーカースタイル扉のキャビネット、淡色木目調キャビネット、グレーのキッチンパネル、セメントタイルのキッチンパネル、シルバーの調理設備、コンクリートの床) の写真
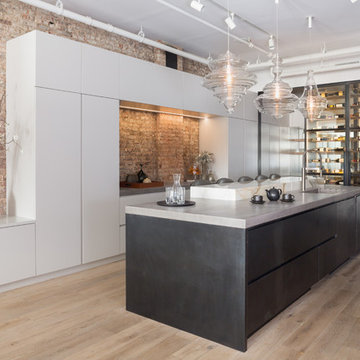
Paul Craig
ニューヨークにあるラグジュアリーな広いコンテンポラリースタイルのおしゃれなキッチン (アンダーカウンターシンク、フラットパネル扉のキャビネット、コンクリートカウンター、淡色無垢フローリング、白いキャビネット、赤いキッチンパネル、レンガのキッチンパネル、ベージュの床) の写真
ニューヨークにあるラグジュアリーな広いコンテンポラリースタイルのおしゃれなキッチン (アンダーカウンターシンク、フラットパネル扉のキャビネット、コンクリートカウンター、淡色無垢フローリング、白いキャビネット、赤いキッチンパネル、レンガのキッチンパネル、ベージュの床) の写真
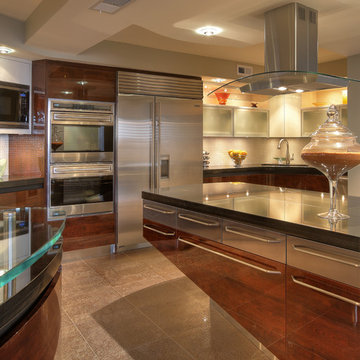
ワシントンD.C.にあるラグジュアリーな巨大なコンテンポラリースタイルのおしゃれなキッチン (アンダーカウンターシンク、ガラス扉のキャビネット、濃色木目調キャビネット、ガラスカウンター、グレーのキッチンパネル、ガラスタイルのキッチンパネル、シルバーの調理設備、セメントタイルの床) の写真
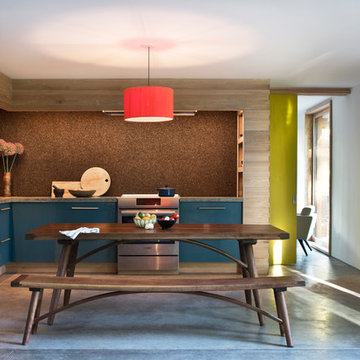
ニューヨークにあるラグジュアリーな中くらいなコンテンポラリースタイルのおしゃれなキッチン (青いキャビネット、コンクリートカウンター、シルバーの調理設備、コンクリートの床、アイランドなし、フラットパネル扉のキャビネット、グレーの床、グレーのキッチンカウンター、アンダーカウンターシンク、メタリックのキッチンパネル、モザイクタイルのキッチンパネル) の写真

Photo by: Lucas Finlay
A successful entrepreneur and self-proclaimed bachelor, the owner of this 1,100-square-foot Yaletown property sought a complete renovation in time for Vancouver Winter Olympic Games. The goal: make it party central and keep the neighbours happy. For the latter, we added acoustical insulation to walls, ceilings, floors and doors. For the former, we designed the kitchen to provide ample catering space and keep guests oriented around the bar top and living area. Concrete counters, stainless steel cabinets, tin doors and concrete floors were chosen for durability and easy cleaning. The black, high-gloss lacquered pantry cabinets reflect light from the single window, and amplify the industrial space’s masculinity.
To add depth and highlight the history of the 100-year-old garment factory building, the original brick and concrete walls were exposed. In the living room, a drywall ceiling and steel beams were clad in Douglas Fir to reference the old, original post and beam structure.
We juxtaposed these raw elements with clean lines and bold statements with a nod to overnight guests. In the ensuite, the sculptural Spoon XL tub provides room for two; the vanity has a pop-up make-up mirror and extra storage; and, LED lighting in the steam shower to shift the mood from refreshing to sensual.

Complete restructure of this lower level. This space was a 2nd bedroom that proved to be the perfect space for this galley kitchen which holds all that a full kitchen has. ....John Carlson Photography
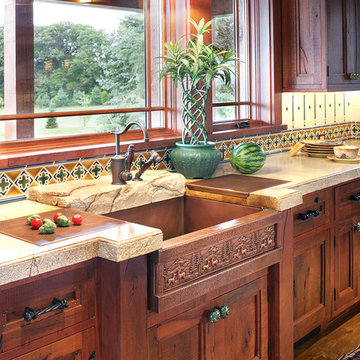
Peter Rymwid
ニューヨークにあるラグジュアリーな広いラスティックスタイルのおしゃれなキッチン (一体型シンク、落し込みパネル扉のキャビネット、ヴィンテージ仕上げキャビネット、コンクリートカウンター、パネルと同色の調理設備、無垢フローリング) の写真
ニューヨークにあるラグジュアリーな広いラスティックスタイルのおしゃれなキッチン (一体型シンク、落し込みパネル扉のキャビネット、ヴィンテージ仕上げキャビネット、コンクリートカウンター、パネルと同色の調理設備、無垢フローリング) の写真
ラグジュアリーなブラウンのキッチン (コンクリートカウンター、ガラスカウンター) の写真
1